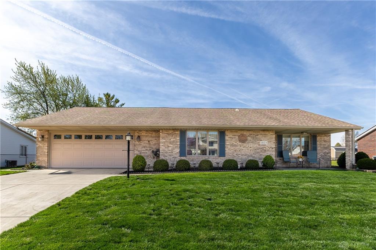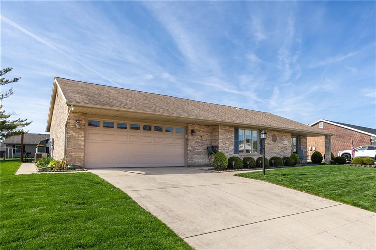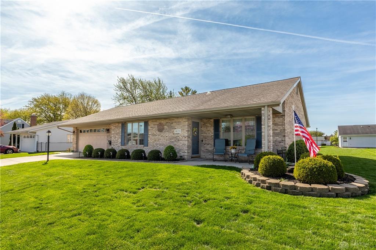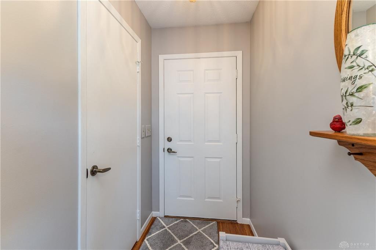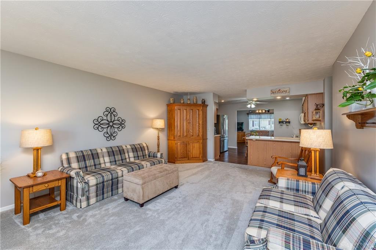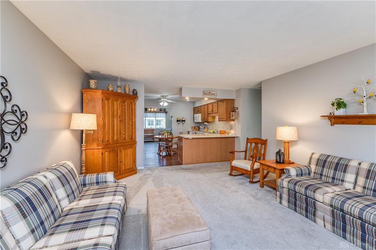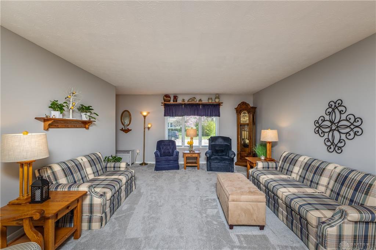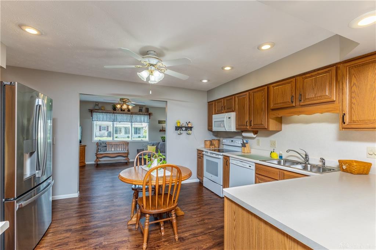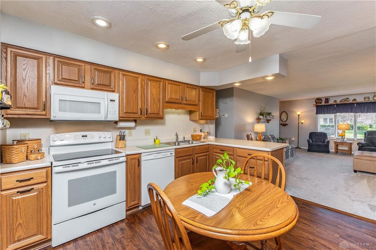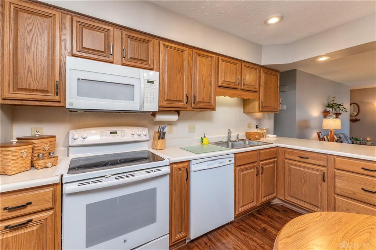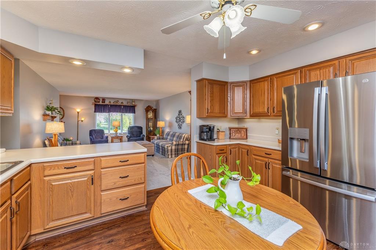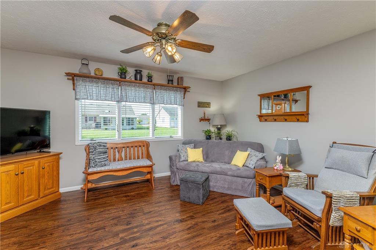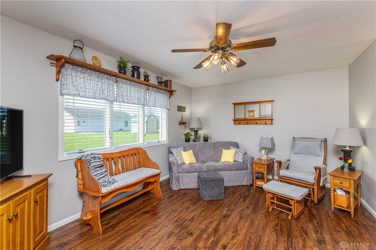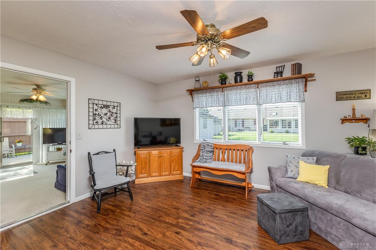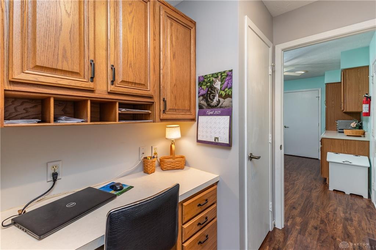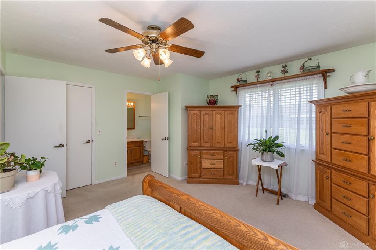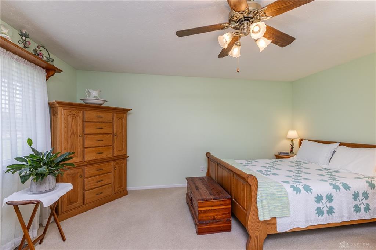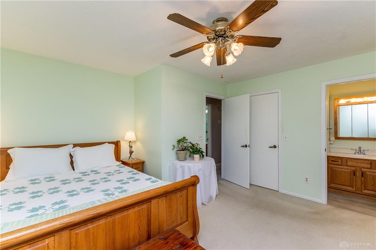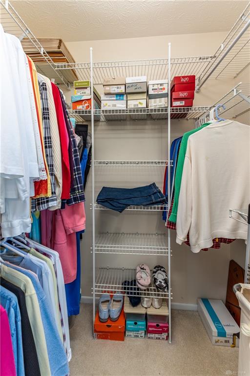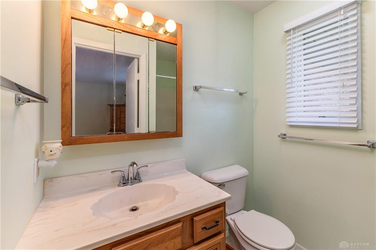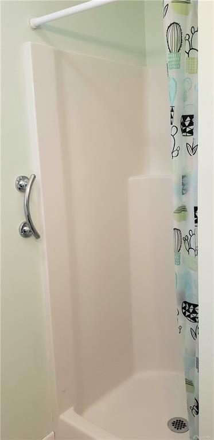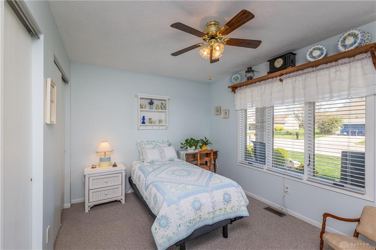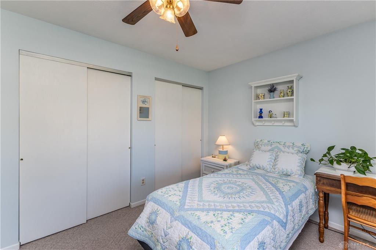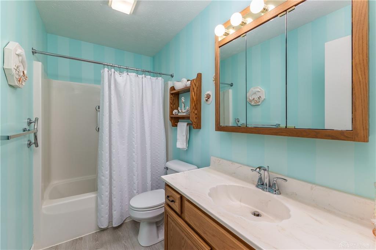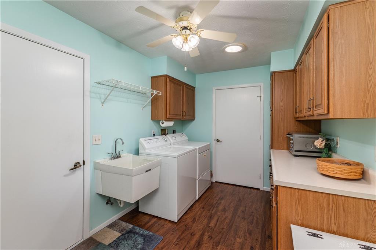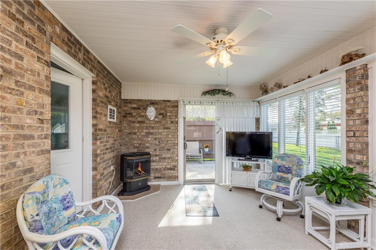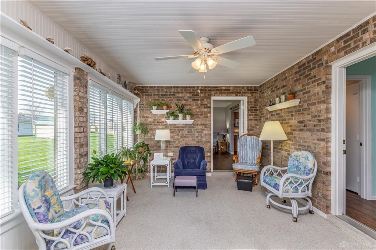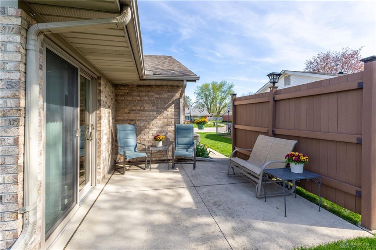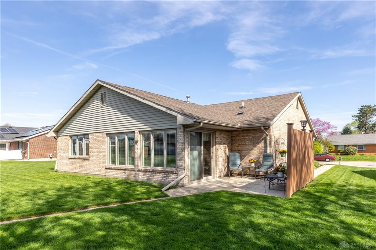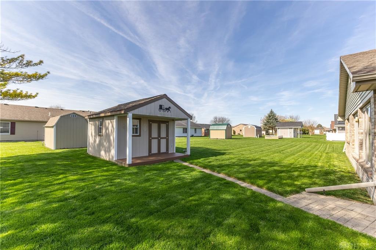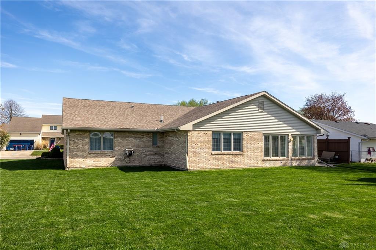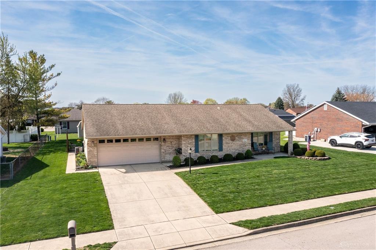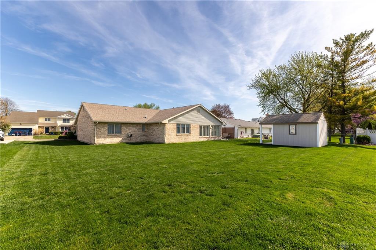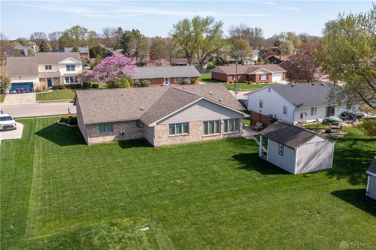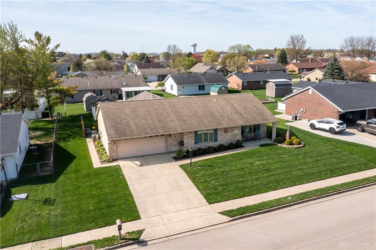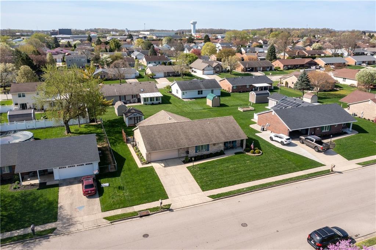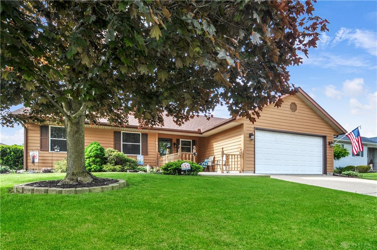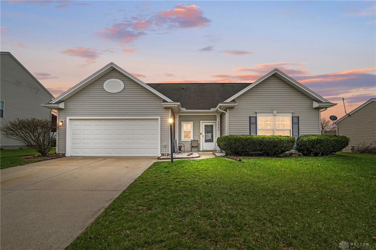Marketing Remarks
Custom built, meticulously maintained, one owner brick ranch. This home offers 2-bedrooms, 2 full bath and 1732 sq ft of useable space. Step saving convenience of an open floor plan from the spacious living room through the eat in kitchen that offers breakfast bar, ample cabinetry, some with pull out shelving as well as newer stainless French door refrigerator. The connected, bright and cheerful family room makes it perfect for entertaining at the holidays. There is also an office/desk area tucked in between the kitchen and oversized utility room that offers even more storage with built-in pantry, storage closet, laundry tub, counter for folding, complete with washer, dryer and brightly lit by sun tunnel. Primary bedroom en-suite offers walk-in closet and full bath with walk in shower. Off the family room is a sun filled all season's room with un-vented natural gas fireplace/heater for backup, perfect for year around usage or out to the rear patio for relaxing and sipping lemonade in the summer. The 2-car attached garage offers additional built-in closets and extra space for work area with overhead attic storage and temperature controlled attic fan. All this is situated on perfectly manicured lot complete with storage shed that offers covered porch. Updates include newer furnace and central air-2021, Hot water heater 2018. Roof w/tear off approx. 12-15 yrs. Luxury vinyl flooring, living room carpet-2 yrs. 12-month average gas bill-$67.82. No HOA fees. Convenient to Grocery and restaurants. Ring door bell, all oak shelving and appliances remain but not warranted. (Work benches, curtains do not convey)
additional details
- Outside Features Cable TV,Patio,Porch,Storage Shed
- Heating System Forced Air,Natural Gas
- Cooling Central
- Fireplace Gas,Other,Stove
- Garage 2 Car,Attached,Opener,Overhead Storage,Storage
- Total Baths 2
- Utilities City Water,Natural Gas,Sanitary Sewer
- Lot Dimensions 85x120
Room Dimensions
- Entry Room: 4 x 5 (Main)
- Living Room: 14 x 21 (Main)
- Kitchen: 14 x 14 (Main)
- Family Room: 15 x 12 (Main)
- Primary Bedroom: 14 x 16 (Main)
- Bedroom: 9 x 13 (Main)
- Laundry: 8 x 13 (Main)
- Other: 11 x 15 (Main)
Great Schools in this area
similar Properties
1831 Wilshire Drive
This charming cedar-sided three-bedroom, two-bath ...
More Details
$272,000
1846 Springwood Drive
Built in 2006 and quality constructed by Gold Key ...
More Details
$255,000

- Office : 937.434.7600
- Mobile : 937-266-5511
- Fax :937-306-1806

My team and I are here to assist you. We value your time. Contact us for prompt service.
Mortgage Calculator
This is your principal + interest payment, or in other words, what you send to the bank each month. But remember, you will also have to budget for homeowners insurance, real estate taxes, and if you are unable to afford a 20% down payment, Private Mortgage Insurance (PMI). These additional costs could increase your monthly outlay by as much 50%, sometimes more.
 Courtesy: BHHS Professional Realty (937) 339-8080 Donna Clawson
Courtesy: BHHS Professional Realty (937) 339-8080 Donna Clawson
Data relating to real estate for sale on this web site comes in part from the IDX Program of the Dayton Area Board of Realtors. IDX information is provided exclusively for consumers' personal, non-commercial use and may not be used for any purpose other than to identify prospective properties consumers may be interested in purchasing.
Information is deemed reliable but is not guaranteed.
![]() © 2025 Georgiana C. Nye. All rights reserved | Design by FlyerMaker Pro | admin
© 2025 Georgiana C. Nye. All rights reserved | Design by FlyerMaker Pro | admin

