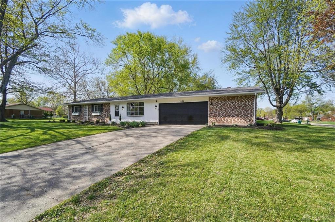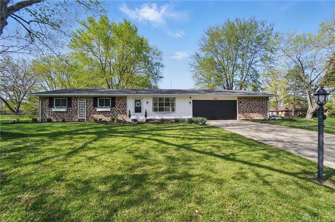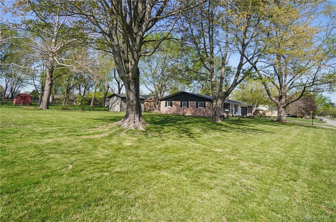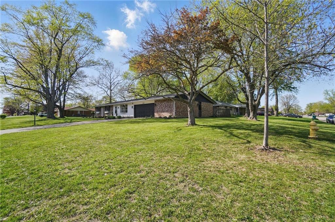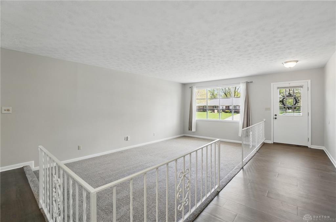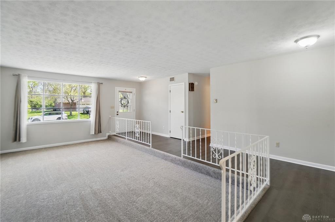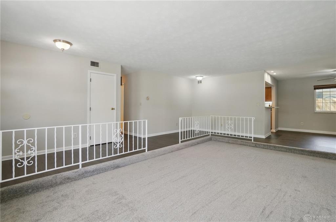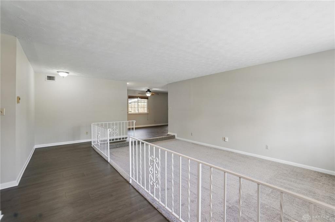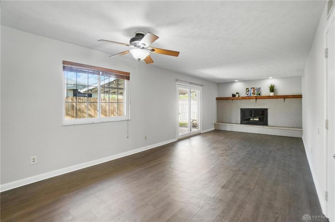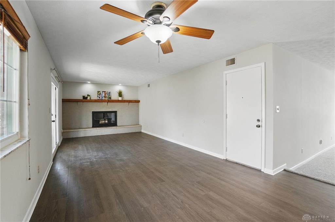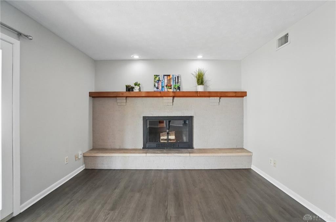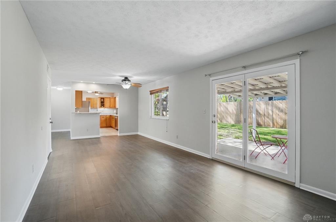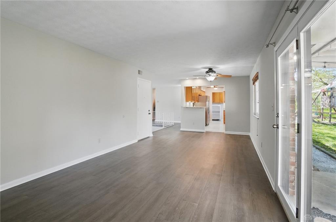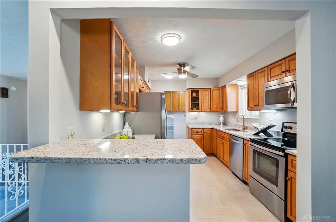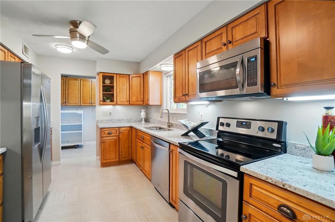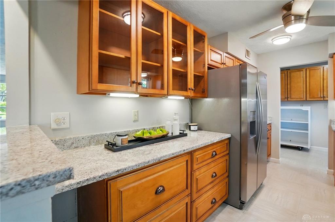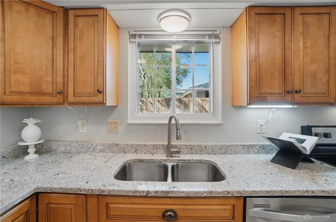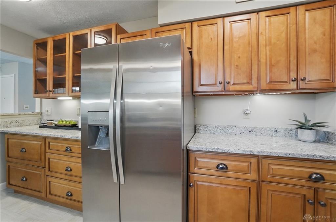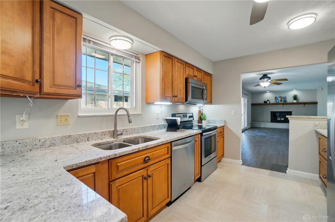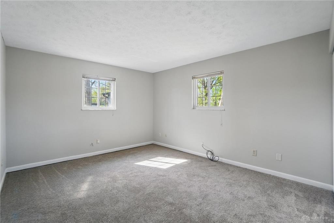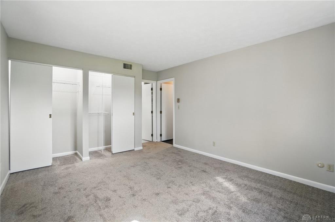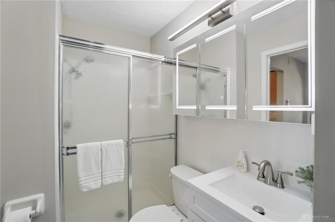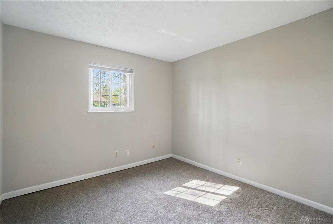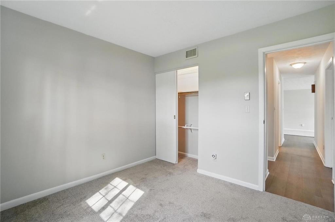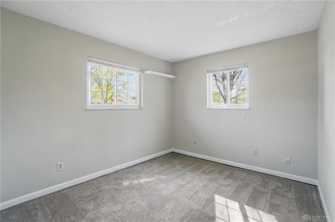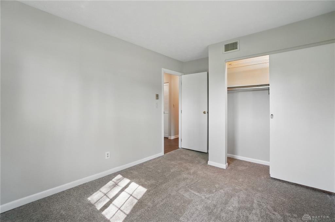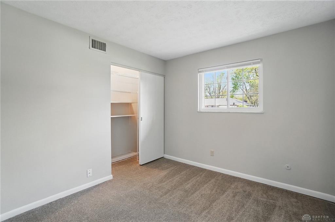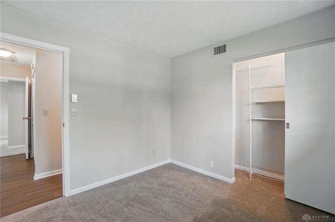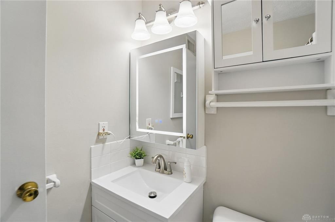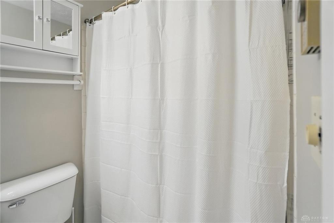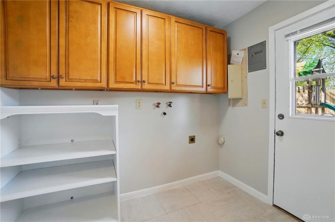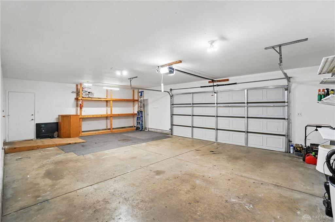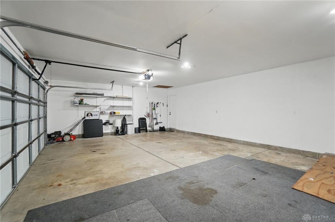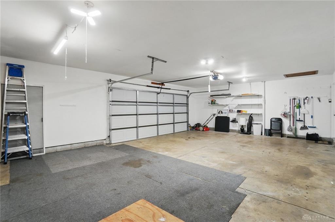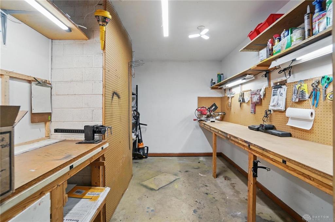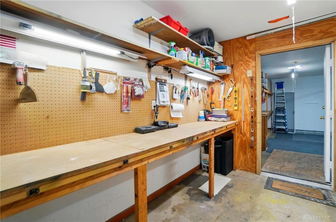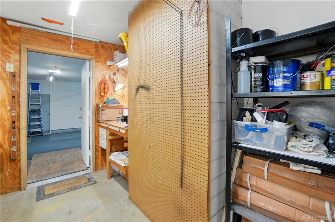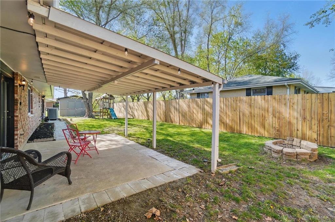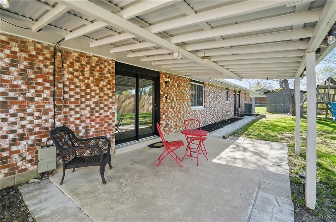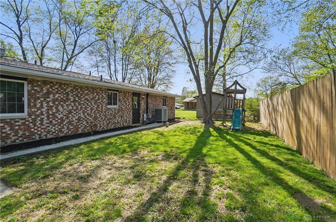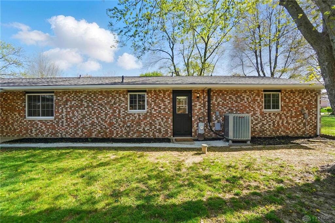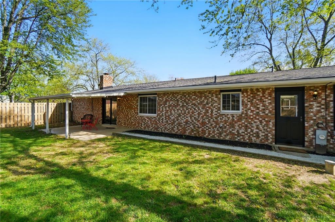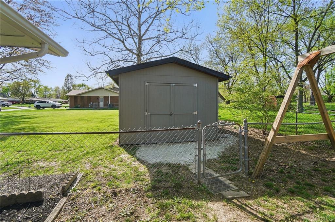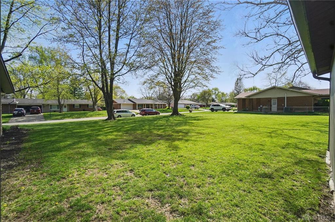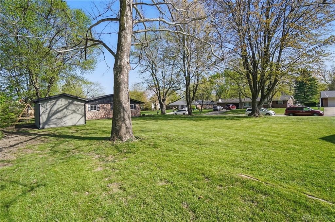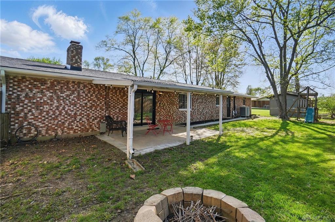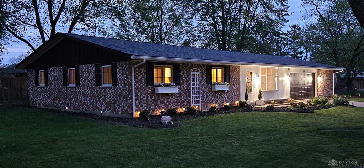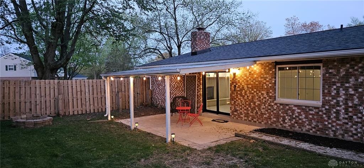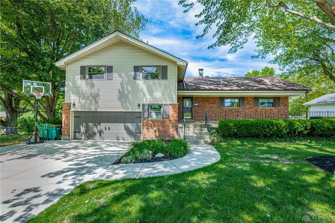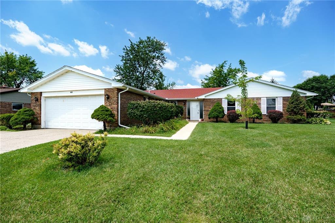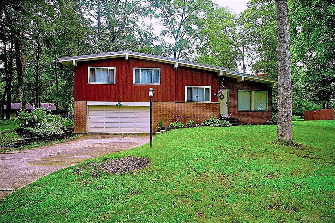1795 sq. ft.
2 baths
4 beds
$327,900 Price
932637 MLS#
Marketing Remarks
Welcome to this stunningly remodeled ranch nestled in the highly sought-after Sierra Park Estates neighborhood of Beavercreek. This 4-bedroom, 2-bath gem offers over-the-top charm, style, and function, with a flowing circular floor plan perfect for everyday living and effortless entertaining. Surrounded by mature trees and thoughtfully updated throughout, this move-in ready beauty truly has it all. The kitchen is a chef’s dream—designed to impress with rich Brazilian granite countertops, soft-close cabinetry, a sleek 5-burner convection range, and a full suite of stainless steel appliances. Fresh, modern lighting brightens every room, while the 2025 updates—including a brand-new roof (home and shed), gutters with gutter-guards, freshly painted shutters and trim, and all-new landscaping—bring peace of mind and instant curb appeal. The oversized garage offers an 11' bump-out for additional storage, plus an incredible 11x9 workshop equipped with built-in workbenches, shelving, drawers, power strips, and LED lighting. The backyard is an outdoor retreat, featuring a partially fenced lawn, a 10x16 covered concrete patio with multi-colored lighting, and a privacy fence for relaxation and gatherings. Located just minutes from I-675, WPAFB, Fairfield Commons Mall, and Wright State. No city income tax and top-rated schools—Parkwood, Shaw Elementary, Coy Middle, and Ferguson. This home is overflowing with upgrades, charm, and convenience.
additional details
- Outside Features Fence,Patio,Storage Shed
- Heating System Heat Pump
- Cooling Central
- Fireplace One,Woodburning
- Garage 2 Car,Attached,Opener,Storage
- Total Baths 2
- Utilities City Water,Sanitary Sewer
- Lot Dimensions .
Room Dimensions
- Great Room: 11 x 19 (Main)
- Family Room: 12 x 15 (Main)
- Breakfast Room: 12 x 11 (Main)
- Entry Room: 5 x 22 (Main)
- Kitchen: 10 x 13 (Main)
- Laundry: 8 x 6 (Main)
- Bedroom: 10 x 10 (Main)
- Bedroom: 11 x 9 (Main)
- Bedroom: 10 x 10 (Main)
- Primary Bedroom: 14 x 12 (Main)
Virtual Tour
Great Schools in this area
similar Properties
3222 Wooster Drive
Space is never-ending in this fully renovated, fou...
More Details
$350,000
2341 Old Oaks Drive
Welcome to this charming brick ranch in Beavercre...
More Details
$349,900
1359 Fudge Drive
Welcome to 1359 Fudge Drive—a warm and welcoming...
More Details
$340,000

- Office : 937.434.7600
- Mobile : 937-266-5511
- Fax :937-306-1806

My team and I are here to assist you. We value your time. Contact us for prompt service.
Mortgage Calculator
This is your principal + interest payment, or in other words, what you send to the bank each month. But remember, you will also have to budget for homeowners insurance, real estate taxes, and if you are unable to afford a 20% down payment, Private Mortgage Insurance (PMI). These additional costs could increase your monthly outlay by as much 50%, sometimes more.
 Courtesy: eXp Realty (866) 212-4991 Angela R Flory
Courtesy: eXp Realty (866) 212-4991 Angela R Flory
Data relating to real estate for sale on this web site comes in part from the IDX Program of the Dayton Area Board of Realtors. IDX information is provided exclusively for consumers' personal, non-commercial use and may not be used for any purpose other than to identify prospective properties consumers may be interested in purchasing.
Information is deemed reliable but is not guaranteed.
![]() © 2025 Georgiana C. Nye. All rights reserved | Design by FlyerMaker Pro | admin
© 2025 Georgiana C. Nye. All rights reserved | Design by FlyerMaker Pro | admin

