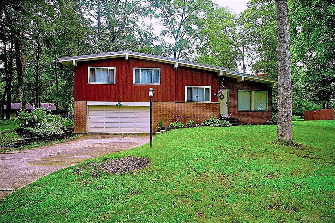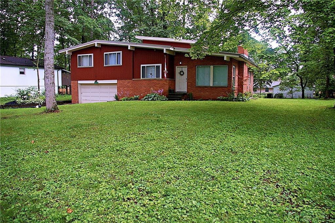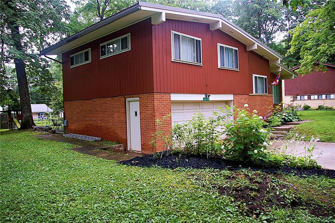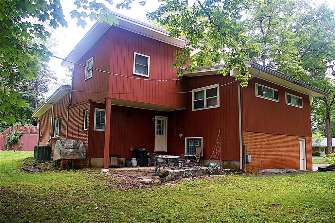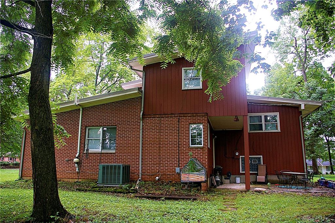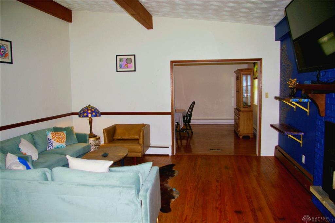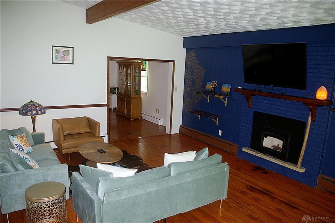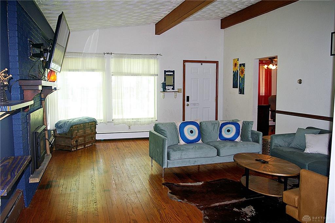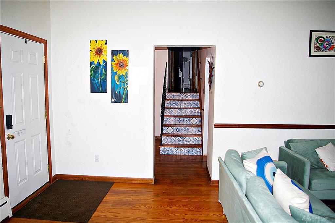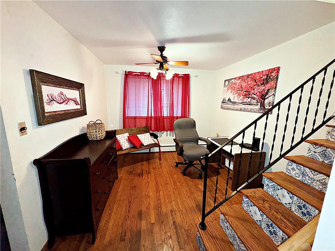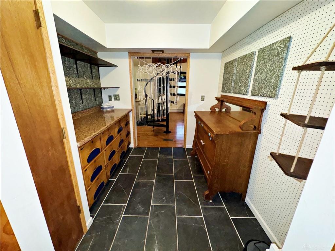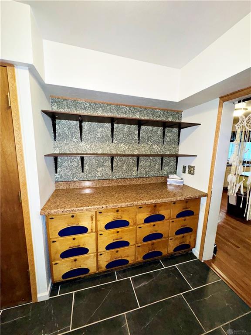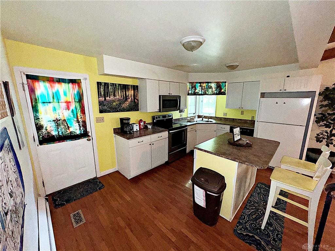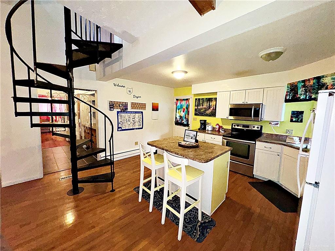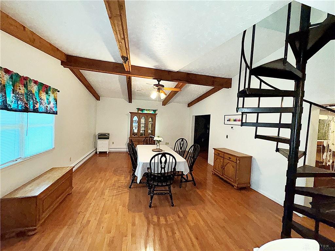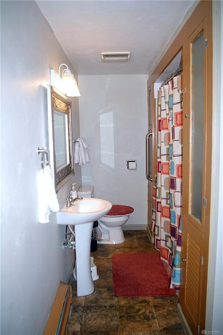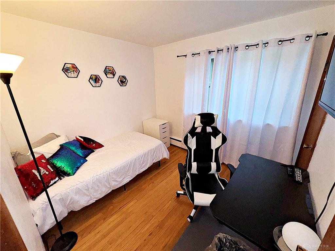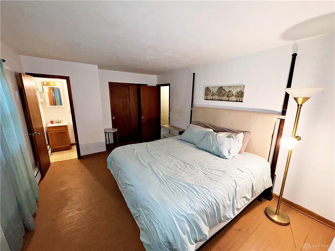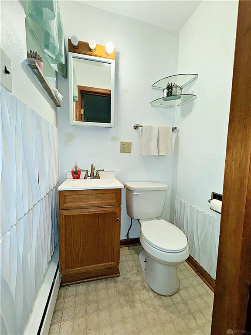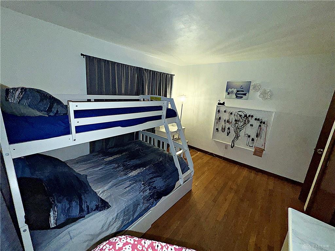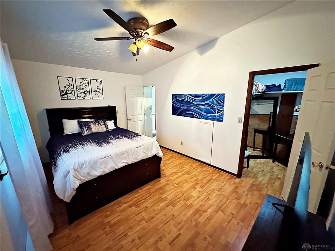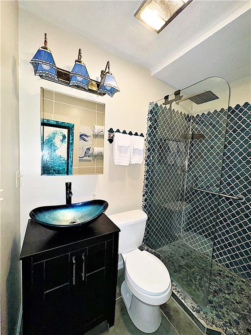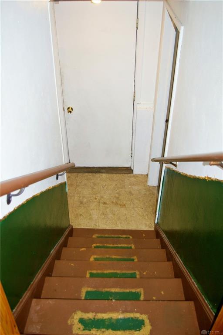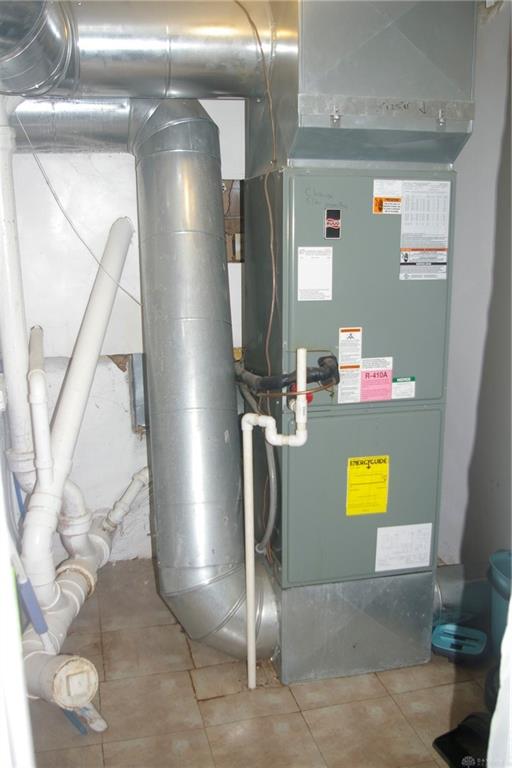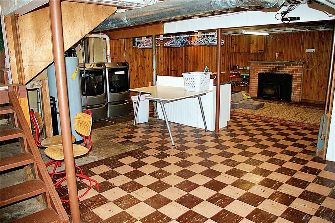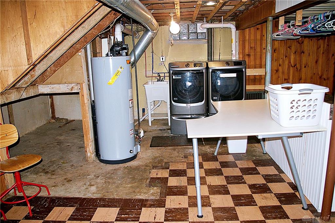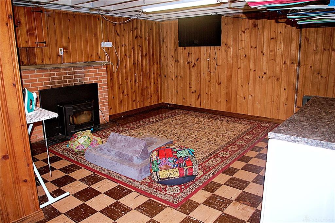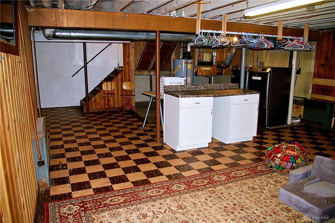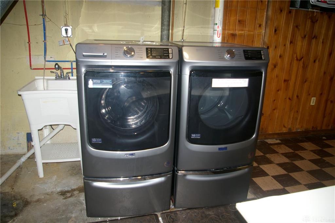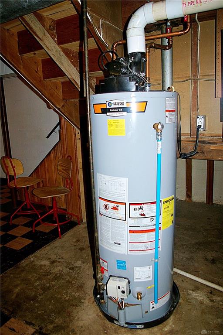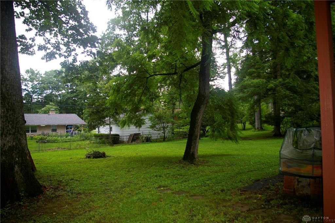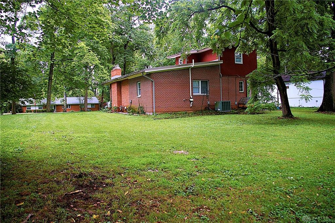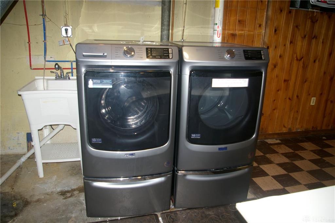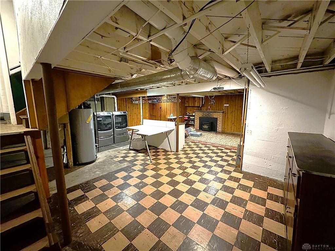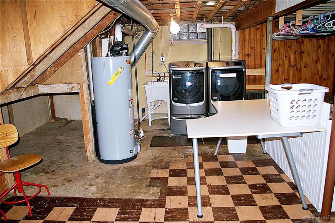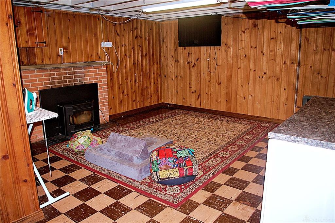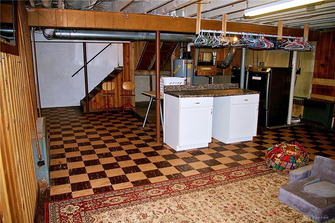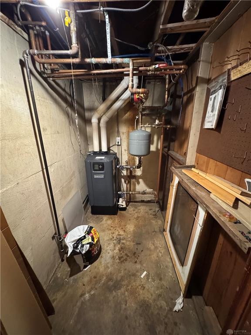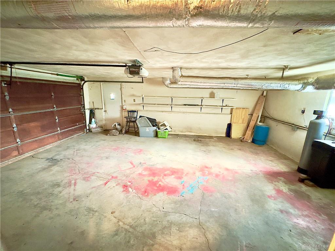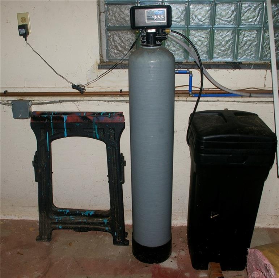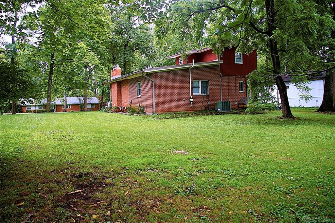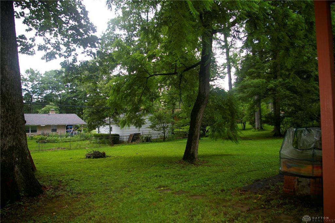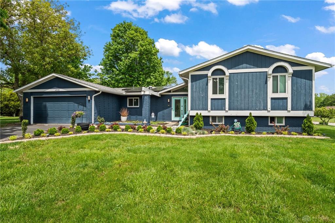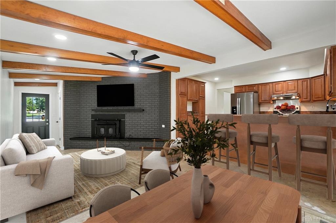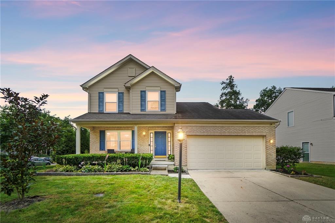Marketing Remarks
Welcome to 1359 Fudge Drive—a warm and welcoming home nestled in the heart of Beavercreek! This spacious and character filled tri-level home blends charm with modern functionality. Offering 1,917 sq ft of thoughtfully designed space, complete with 4 bedrooms, 2.5 baths, a full basement, and an attached 2-car garage. From the moment you step inside, you’ll feel right at home. The cozy living room invites you to unwind, while the large, open dining area and kitchen offer the perfect setting for gathering with loved ones. Just off the kitchen, step out to your own private patio—a peaceful spot to enjoy morning coffee or evenings cooking out with family and friends. One of the home’s most unique features is the spiral staircase, leading to a spacious primary suite with walk in closet, tucked away above the kitchen. This quiet retreat includes a private, beautifully remodeled full bathroom with custom tile floors and spacious walk-in shower with mosaic tile. Upstairs, you’ll find three more comfortable bedrooms, a full bath, and a convenient half bath attached to one of the bedrooms—ideal for guests or flexible living arrangements. Off the kitchen you'll find an stunning storage room that is perfectly suited for a butler's pantry, craft room, or organization hub, with custom shelving, and abundant drawer space, ideal for keeping everything tucked away. The full basement features a vintage checkered provides with just over 1100 sq feet for the laundry area and generous space for a hobby area, rec room, or additional living space. Whether you're searching for your next home or a fully outfitted rental, this fully furnished property offers comfort, charm, and convenience in every corner. Located minutes from local parks, shopping, dining, and Wright-Patterson AFB, it’s the perfect blend of quiet neighborhood living and easy access to everything you need. Come see what makes this home so special—schedule your private tour today!
additional details
- Outside Features Patio
- Heating System Hydronic Baseboard,Natural Gas
- Cooling Central
- Fireplace Other
- Garage 2 Car,Attached
- Total Baths 3
- Utilities 220 Volt Outlet,City Water,Natural Gas,Sanitary Sewer
- Lot Dimensions 175x114x175x114
Room Dimensions
- Primary Bedroom: 15 x 10 (Second)
- Bedroom: 15 x 11 (Second)
- Bedroom: 9 x 10 (Second)
- Bedroom: 12 x 10 (Second)
- Kitchen: 13 x 10 (Main)
- Living Room: 20 x 15 (Main)
- Dining Room: 16 x 21 (Main)
- Utility Room: 8 x 8 (Main)
- Study/Office: 10 x 12 (Main)
- Rec Room: 20 x 30 (Basement)
- Other: 8 x 6 (Main)
Great Schools in this area
similar Properties
4030 Danern Drive
Welcome to this beautifully maintained Eco friendl...
More Details
$365,000
3854 Rexford Road
Welcome to this beautifully updated 3-bedroom, 3-b...
More Details
$360,000
4271 Bristol Drive
Welcome to 4271 Bristol Drive – A blend of space...
More Details
$355,000

- Office : 937.434.7600
- Mobile : 937-266-5511
- Fax :937-306-1806

My team and I are here to assist you. We value your time. Contact us for prompt service.
Mortgage Calculator
This is your principal + interest payment, or in other words, what you send to the bank each month. But remember, you will also have to budget for homeowners insurance, real estate taxes, and if you are unable to afford a 20% down payment, Private Mortgage Insurance (PMI). These additional costs could increase your monthly outlay by as much 50%, sometimes more.
 Courtesy: Keller Williams Advisors Rlty (937) 848-6255 Melissa Jo Boyer
Courtesy: Keller Williams Advisors Rlty (937) 848-6255 Melissa Jo Boyer
Data relating to real estate for sale on this web site comes in part from the IDX Program of the Dayton Area Board of Realtors. IDX information is provided exclusively for consumers' personal, non-commercial use and may not be used for any purpose other than to identify prospective properties consumers may be interested in purchasing.
Information is deemed reliable but is not guaranteed.
![]() © 2025 Georgiana C. Nye. All rights reserved | Design by FlyerMaker Pro | admin
© 2025 Georgiana C. Nye. All rights reserved | Design by FlyerMaker Pro | admin

