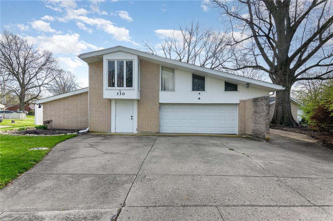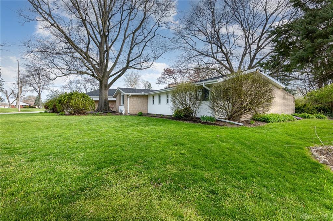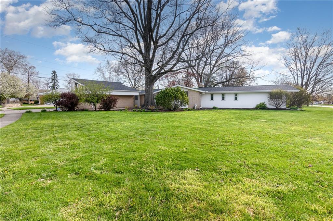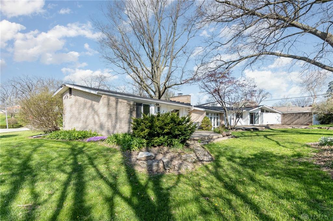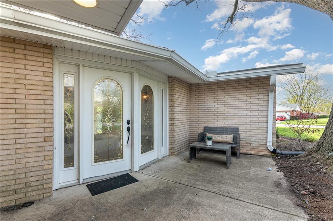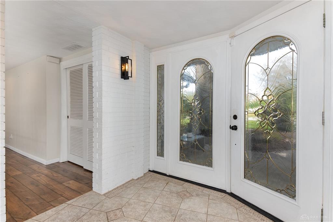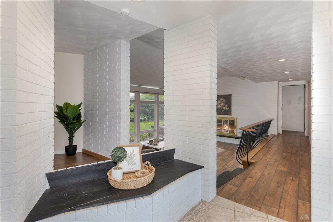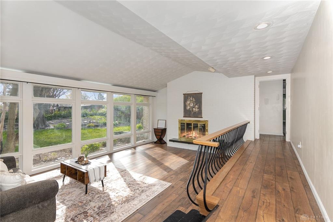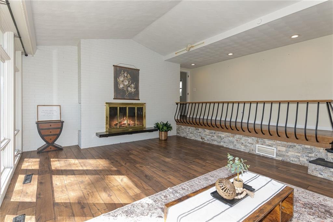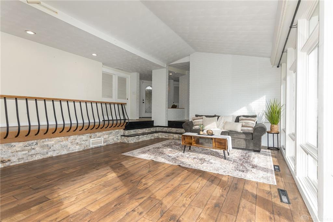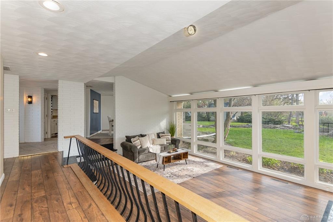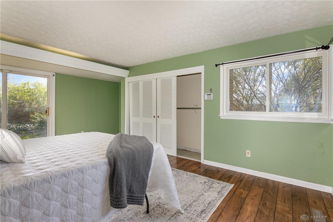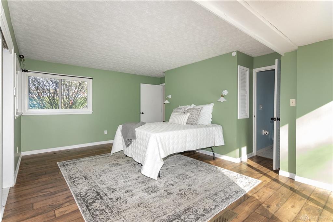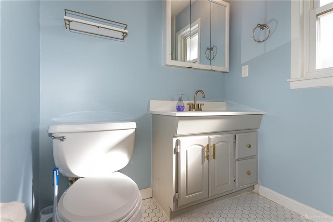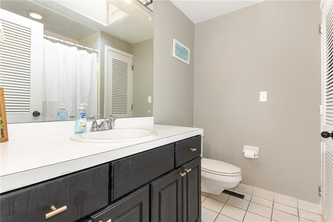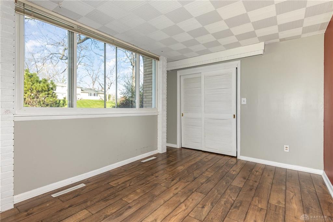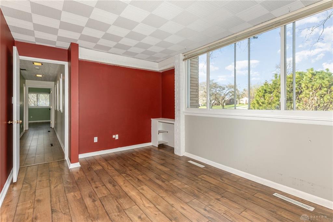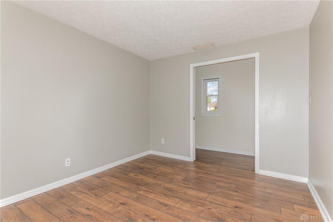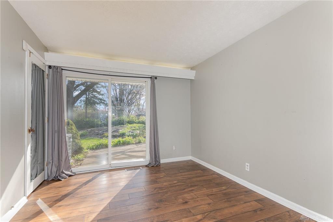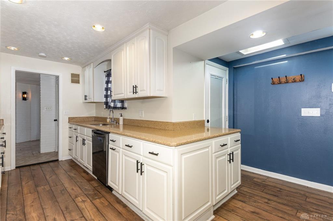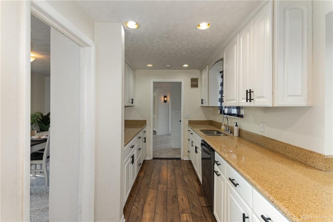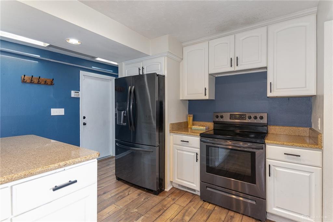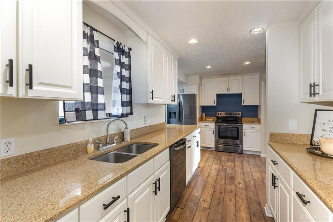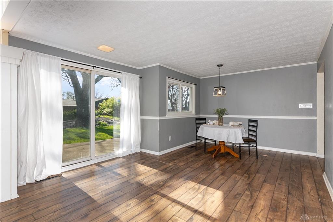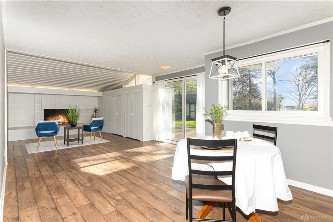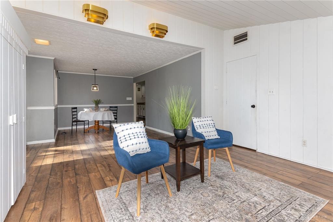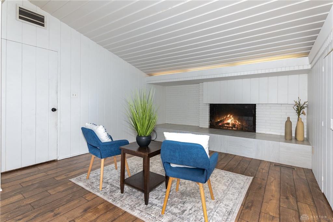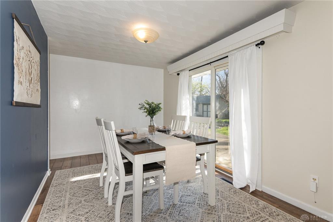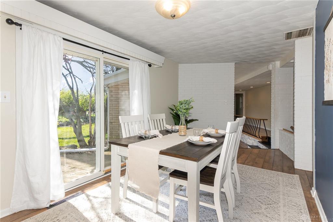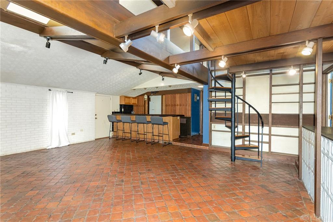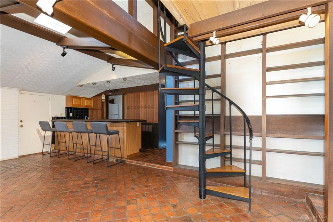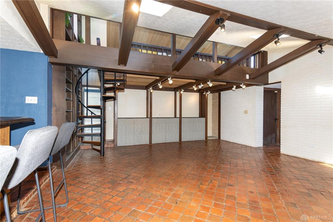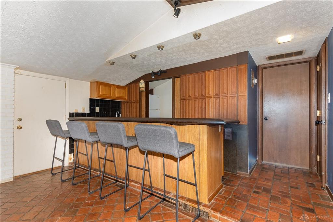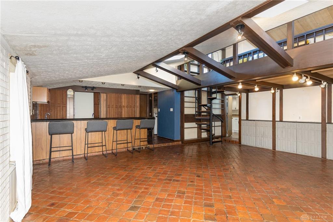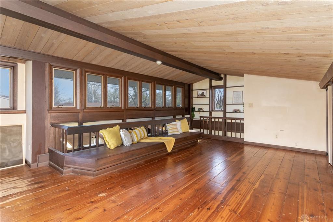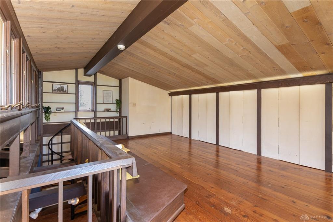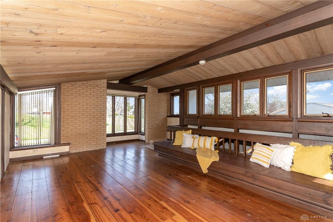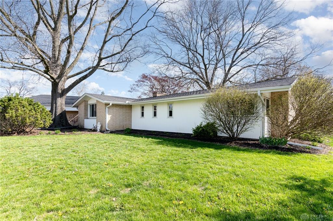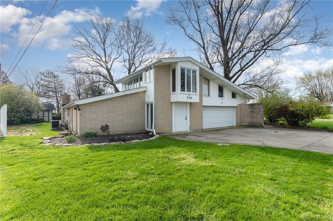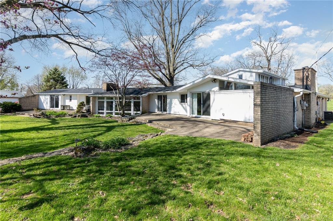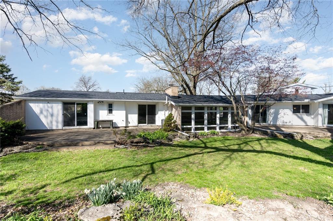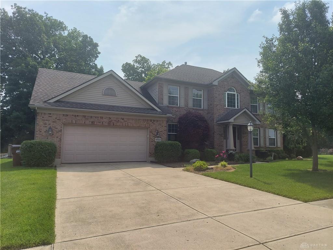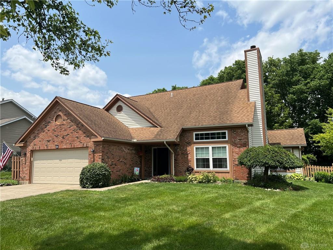Marketing Remarks
Come explore this spacious and versatile 3-bedroom, 3-bathroom ranch—a home full of character, comfort, and endless potential. With 4,046 square feet of living space, it sits on a beautifully landscaped corner lot in the highly sought-after Northmont School District. The home welcomes you with a grand entryway that opens into a light-filled, open layout. The family room is bathed in natural light, creating a warm, inviting space for both everyday living and entertaining. Sliding glass doors in two bedrooms and both dining areas provide seamless access to the patio, blending indoor and outdoor living beautifully. Thoughtful features throughout include two cozy fireplaces, luxury plank flooring (LVP), and an en suite bath in the spacious primary bedroom. The open loft offers endless flexibility—ideal for a home office, playroom, guest retreat, or creative space—and includes cedar-lined closets for stylish and aromatic storage. Below the loft, you'll find a bar and recreation area, complemented by a full-wall built-in bookshelf that adds both charm and function. Outside, the elaborate landscaping enhances the home’s curb appeal and offers a peaceful backdrop for relaxing or entertaining. Conveniently located just minutes from I-70 and I-75, and less than 30 minutes from Wright-Patterson Air Force Base, this property is perfect for commuters and anyone seeking easy access to the greater Dayton area. Whether you’re ready to move in or dreaming of making it your own, this home offers a rare combination of space, style, and opportunity.
additional details
- Outside Features Patio,Porch,Storage Shed
- Heating System Forced Air,Natural Gas
- Cooling Central
- Fireplace Gas,Two,Woodburning
- Garage 2 Car,Attached
- Total Baths 3
- Utilities City Water,Natural Gas,Sanitary Sewer
- Lot Dimensions 155x146
Room Dimensions
- Bedroom: 10 x 20 (Main)
- Bedroom: 10 x 19 (Main)
- Bedroom: 12 x 15 (Main)
- Loft: 12 x 20 (Second)
- Entry Room: 9 x 9 (Main)
- Great Room: 18 x 21 (Main)
- Living Room: 15 x 20 (Main)
- Kitchen: 19 x 18 (Main)
- Dining Room: 9 x 18 (Main)
- Family Room: 14 x 22 (Main)
Great Schools in this area
similar Properties
1052 Windpointe Way
Location, Location very private setting surrounded...
More Details
$385,000
330 Rumson Street
Come explore this spacious and versatile 3-bedroom...
More Details
$369,000
323 Meadowgrove Drive
Beautiful, spacious, 2 story located on a cul-de-s...
More Details
$349,900

- Office : 937.434.7600
- Mobile : 937-266-5511
- Fax :937-306-1806

My team and I are here to assist you. We value your time. Contact us for prompt service.
Mortgage Calculator
This is your principal + interest payment, or in other words, what you send to the bank each month. But remember, you will also have to budget for homeowners insurance, real estate taxes, and if you are unable to afford a 20% down payment, Private Mortgage Insurance (PMI). These additional costs could increase your monthly outlay by as much 50%, sometimes more.
 Courtesy: Howard Hanna Real Estate Serv (937) 435-6000 Amy Agresta
Courtesy: Howard Hanna Real Estate Serv (937) 435-6000 Amy Agresta
Data relating to real estate for sale on this web site comes in part from the IDX Program of the Dayton Area Board of Realtors. IDX information is provided exclusively for consumers' personal, non-commercial use and may not be used for any purpose other than to identify prospective properties consumers may be interested in purchasing.
Information is deemed reliable but is not guaranteed.
![]() © 2025 Georgiana C. Nye. All rights reserved | Design by FlyerMaker Pro | admin
© 2025 Georgiana C. Nye. All rights reserved | Design by FlyerMaker Pro | admin


