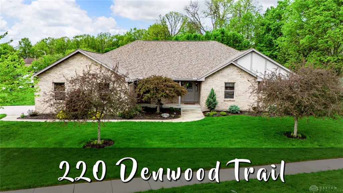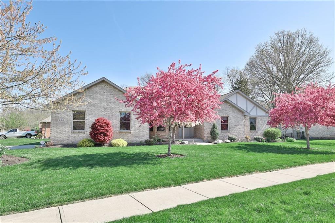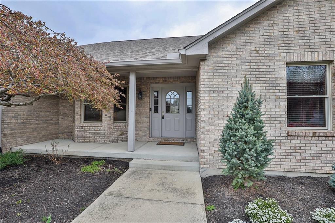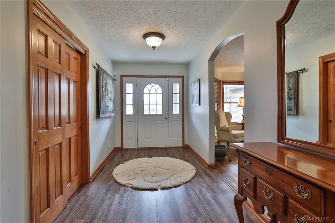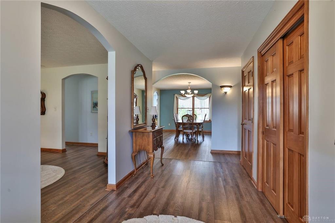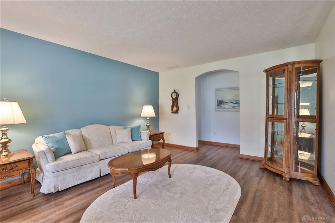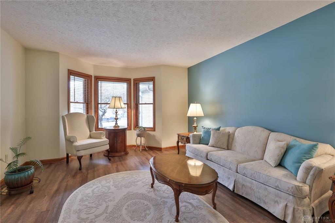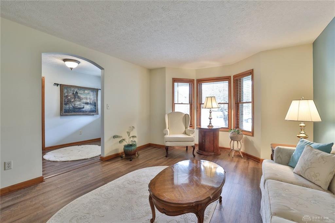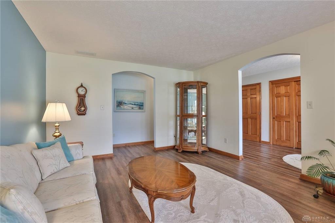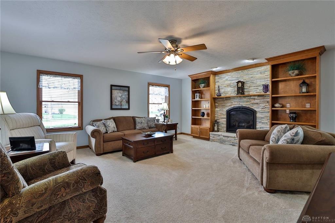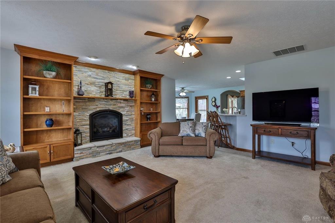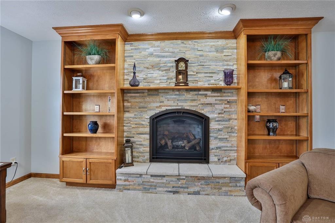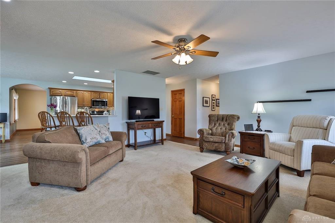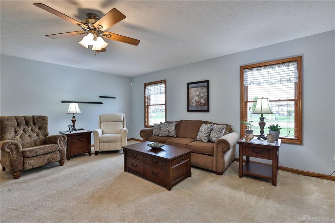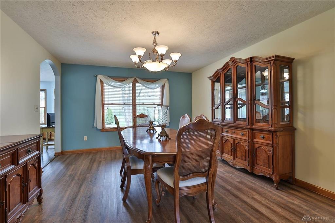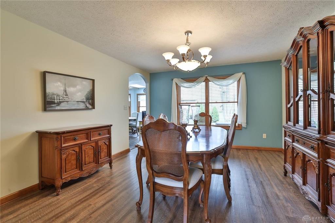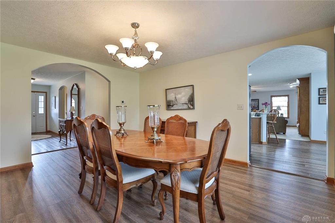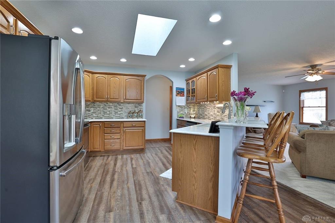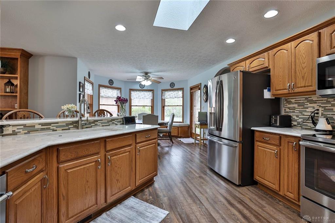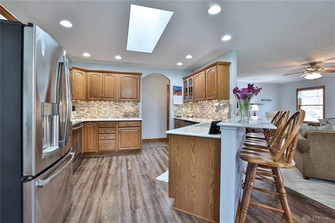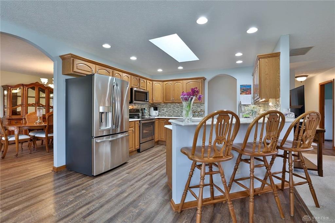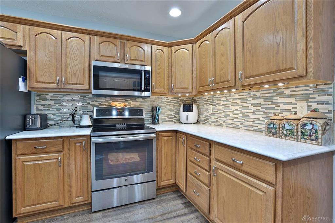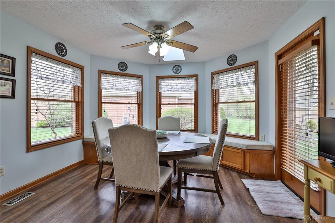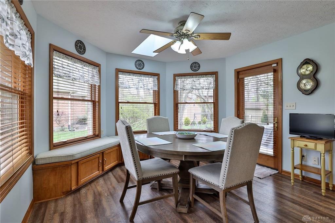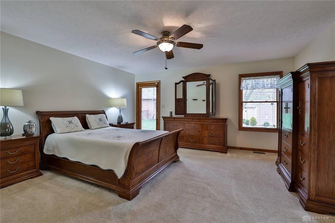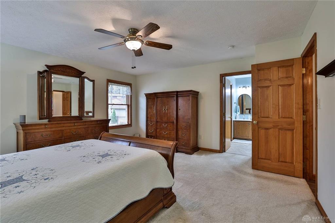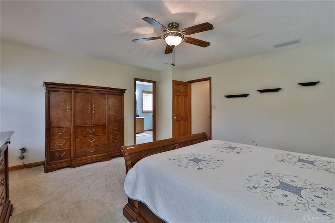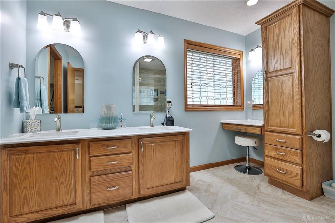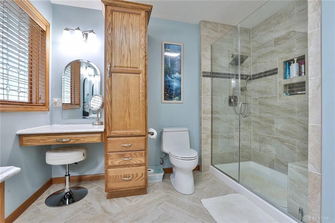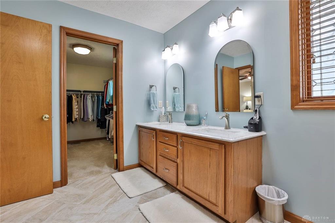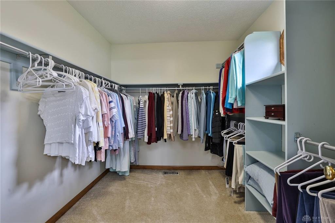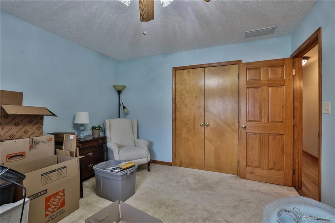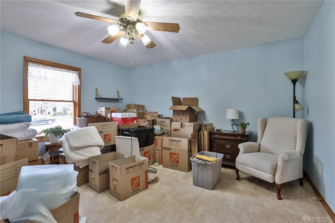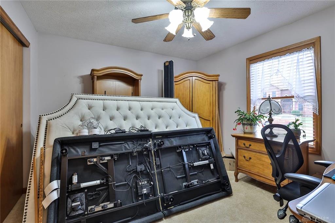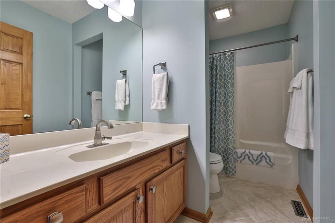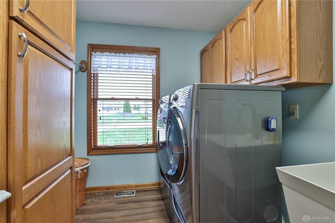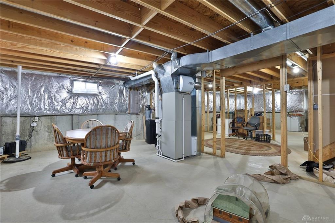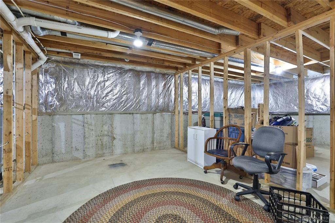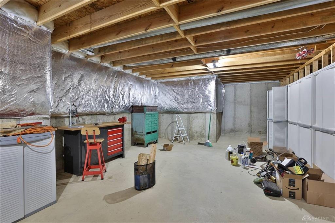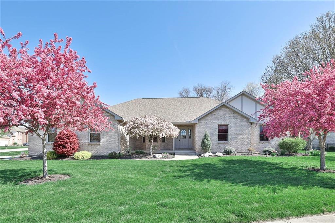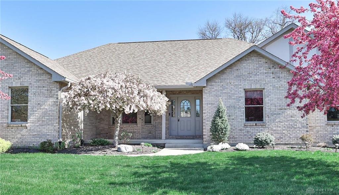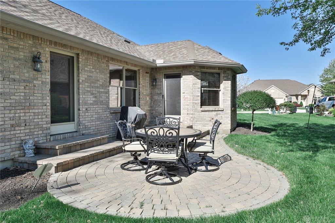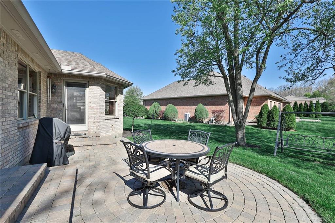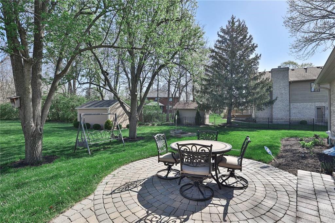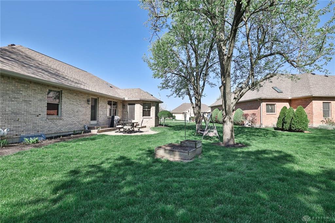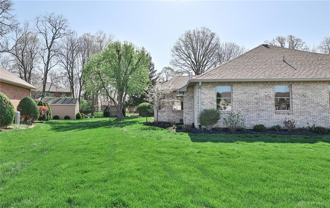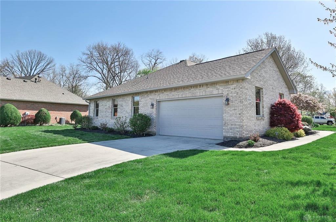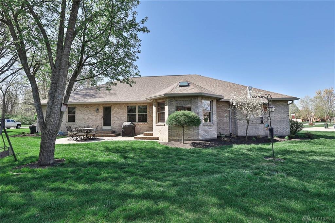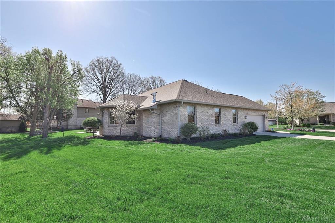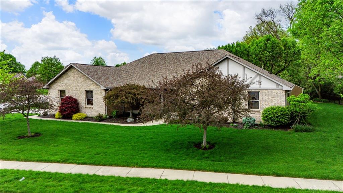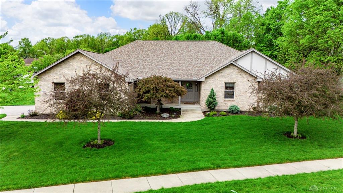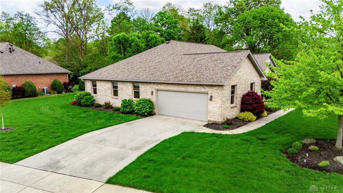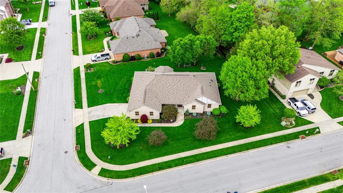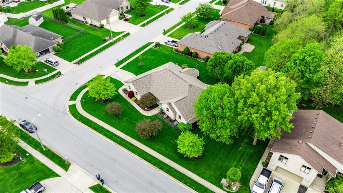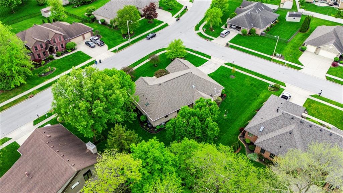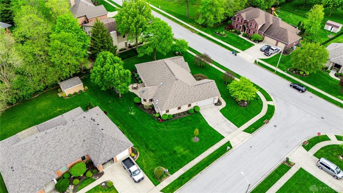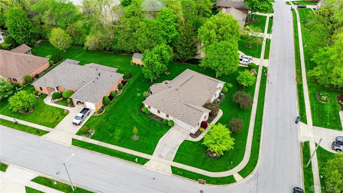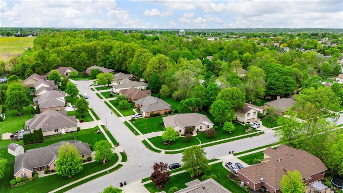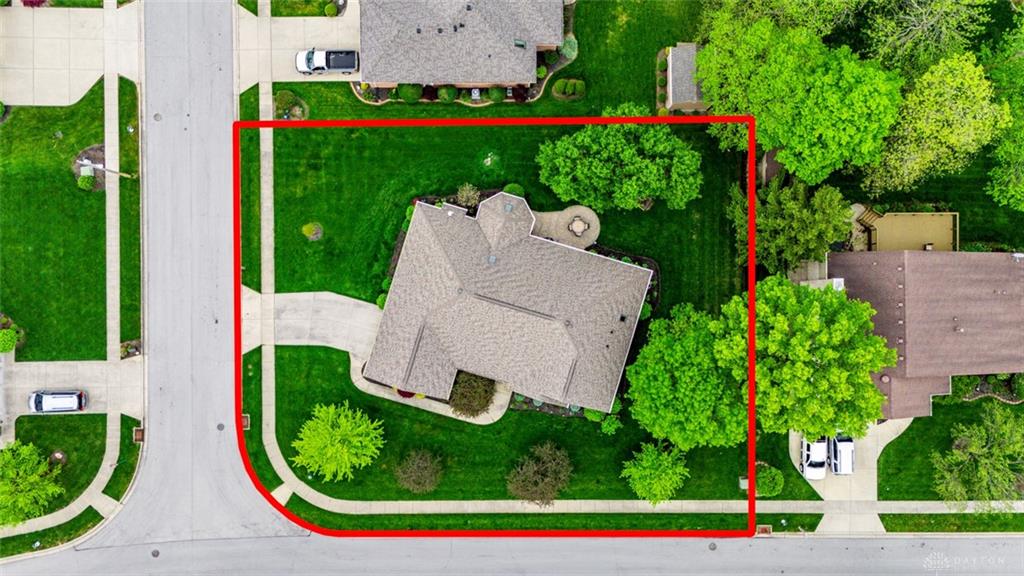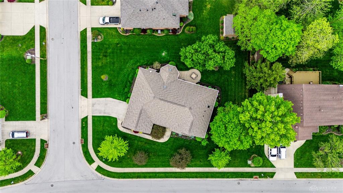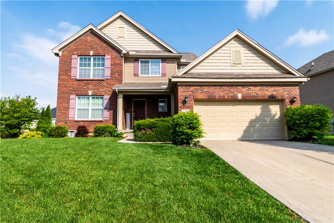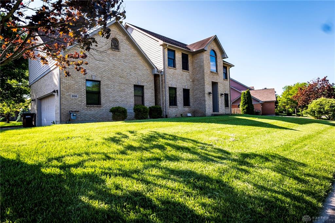Marketing Remarks
Pride of Ownership Prevails! Original owner to this meticulously cared-for home. Custom built by Artistic Homes. Excellent curb appeal. Mainly brick for easy exterior maintenance. This home boasts 2,664 square feet of living area on the first floor. Features 3 bedrooms, 2 bathrooms, basement & spacious side-entry garage. Relax on the covered front porch. Formal entry is accented by curved archways. Luxury vinyl plank flooring highlights the foyer, dining room, living room, kitchen & breakfast room. Living room features bay window overlooking the covered front porch. Kitchen has beautiful quartz counters, breakfast bar, tile backsplash, stainless steel appliances, walk-in pantry, overhead lighting & skylight for natural light. All kitchen appliances stay with home. Breakfast room features bay window with seating & skylight overlooking the semi-private lot. Brick paver patio off breakfast room. Open kitchen & breakfast room to the family room. Focal point in the family room is a beautiful gas fireplace with raised hearth, wood mantel & built-in bookshelves. Gas fireplace has blower & remote. Large owner's suite has ensuite with double sinks, tiled step-in shower, walk-in closet, skylight, & make-up desk. Convenient 1st floor laundry. Washer & dryer included. Lots of possibilities with the unfinished lower level. The oversized 2-car garage is insulated & has an 8x10 storage room. Oversized gutter system added. Furnace (w/humidifier & air cleaner) 2013. Air conditioner 2013. Roof October/2019. Water heater 2019. Pella wood windows throughout. Back-up sump pump. Located at Denwood & Chinkapin Court (cul-de-sac). Easy access to I-70, I-75, airport & WPAFB. Convenient to grocery, shopping, library, Centennial Park & Englewood Reserve. Hard to find brick ranch in the heart of Englewood!
additional details
- Outside Features Cable TV,Patio,Porch
- Heating System Air Cleaner,Forced Air,Humidifier,Natural Gas
- Cooling Central
- Fireplace Gas,Glass Doors,One
- Garage 2 Car,Attached,Opener,Overhead Storage
- Total Baths 2
- Utilities 220 Volt Outlet,City Water,Natural Gas,Sanitary Sewer,Storm Sewer
- Lot Dimensions 145x120
Room Dimensions
- Entry Room: 7 x 16 (Main)
- Living Room: 13 x 18 (Main)
- Dining Room: 14 x 16 (Main)
- Kitchen: 13 x 15 (Main)
- Breakfast Room: 10 x 12 (Main)
- Family Room: 18 x 19 (Main)
- Laundry: 8 x 13 (Main)
- Primary Bedroom: 16 x 17 (Main)
- Bedroom: 13 x 13 (Main)
- Bedroom: 11 x 12 (Main)
- Other: 10 x 8 (Main)
- Other: 16 x 32 (Basement)
- Other: 27 x 32 (Basement)
Great Schools in this area
similar Properties
4005 Clearstream Way
Welcome to this beautiful multi-level home offerin...
More Details
$419,000
220 Denwood Trail
Pride of Ownership Prevails! Original owner to th...
More Details
$410,000
306 Pauly Drive
PLEASE MAKE AN OFFER! Turn the key and move right ...
More Details
$409,000

- Office : 937.434.7600
- Mobile : 937-266-5511
- Fax :937-306-1806

My team and I are here to assist you. We value your time. Contact us for prompt service.
Mortgage Calculator
This is your principal + interest payment, or in other words, what you send to the bank each month. But remember, you will also have to budget for homeowners insurance, real estate taxes, and if you are unable to afford a 20% down payment, Private Mortgage Insurance (PMI). These additional costs could increase your monthly outlay by as much 50%, sometimes more.
 Courtesy: Sibcy Cline Inc. (937) 898-1234 Jackie L Halderman
Courtesy: Sibcy Cline Inc. (937) 898-1234 Jackie L Halderman
Data relating to real estate for sale on this web site comes in part from the IDX Program of the Dayton Area Board of Realtors. IDX information is provided exclusively for consumers' personal, non-commercial use and may not be used for any purpose other than to identify prospective properties consumers may be interested in purchasing.
Information is deemed reliable but is not guaranteed.
![]() © 2025 Georgiana C. Nye. All rights reserved | Design by FlyerMaker Pro | admin
© 2025 Georgiana C. Nye. All rights reserved | Design by FlyerMaker Pro | admin

