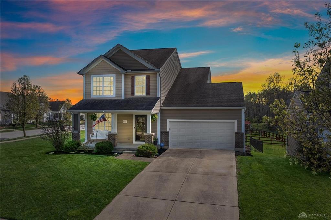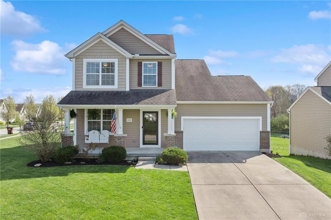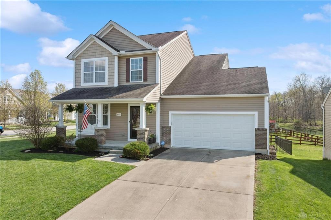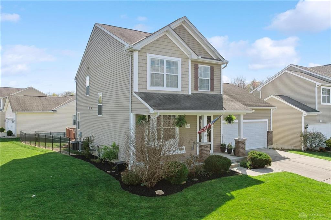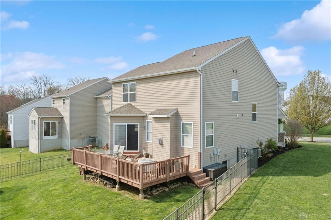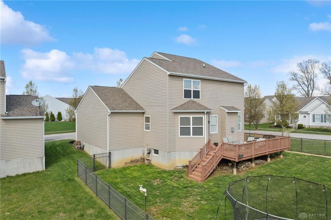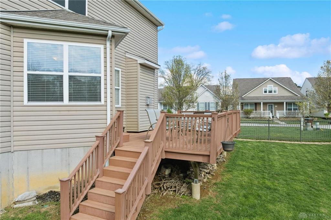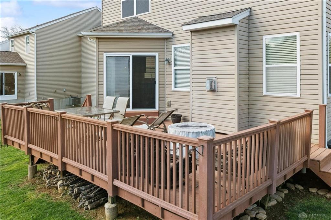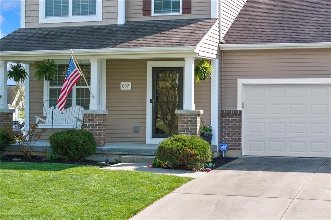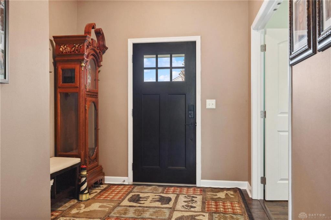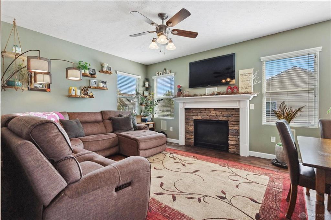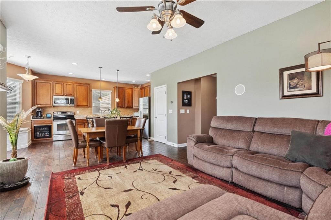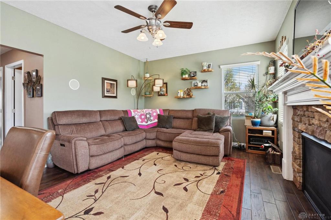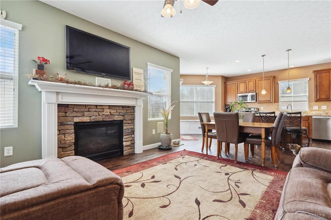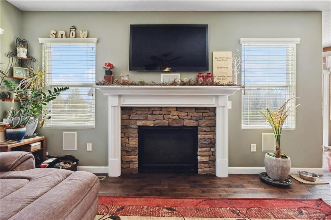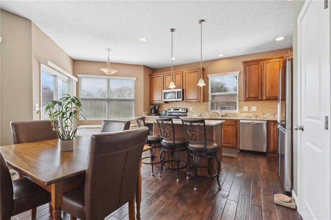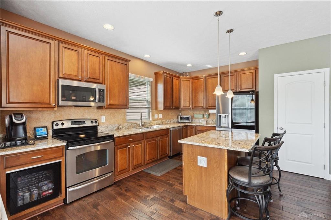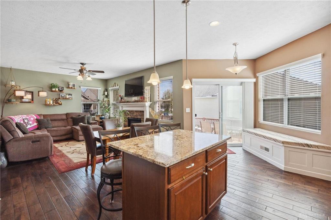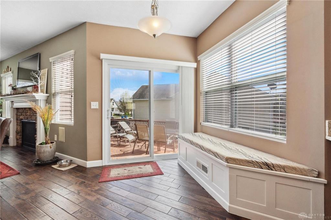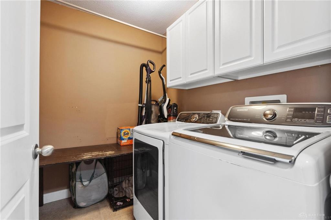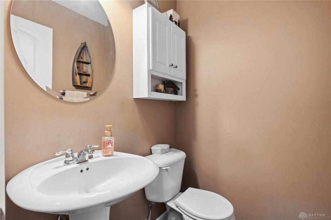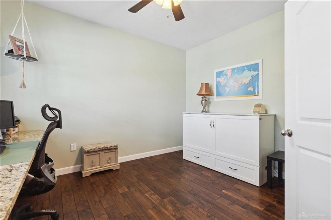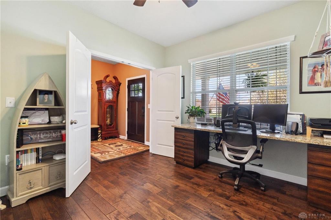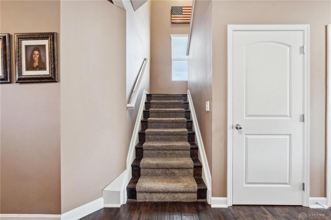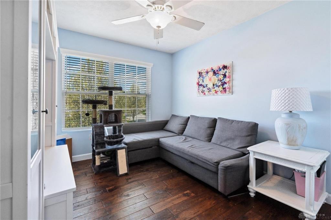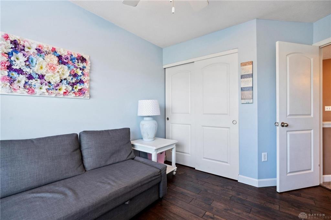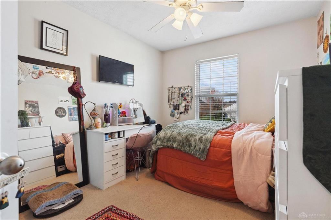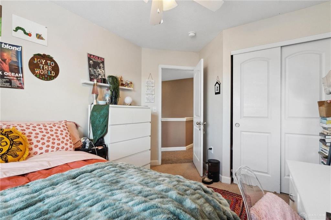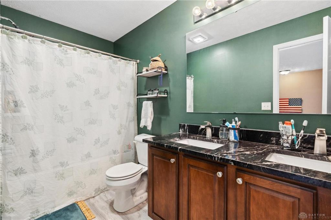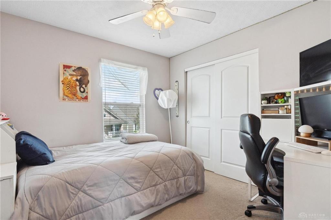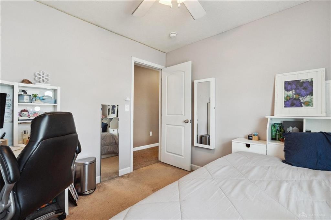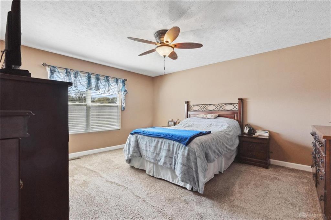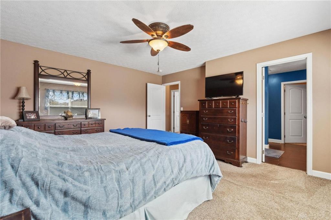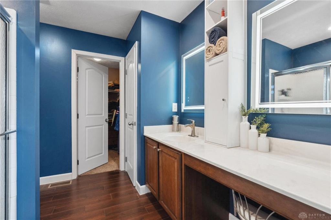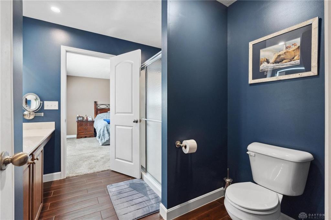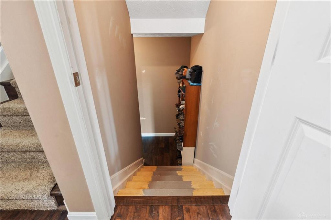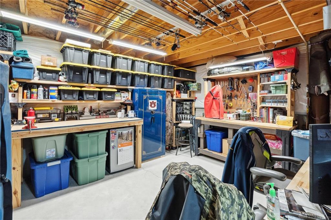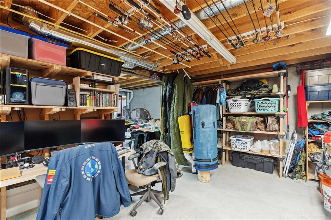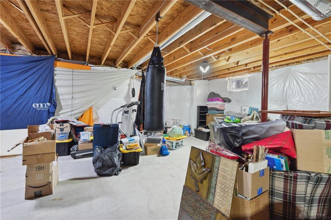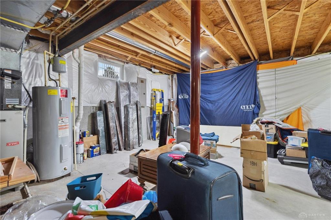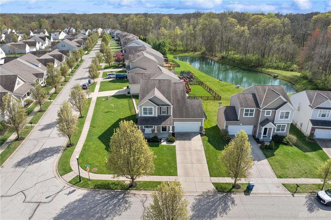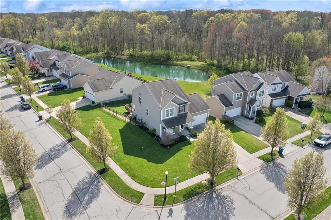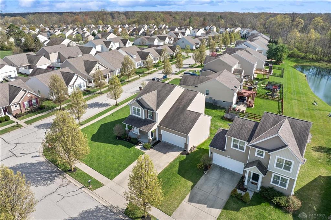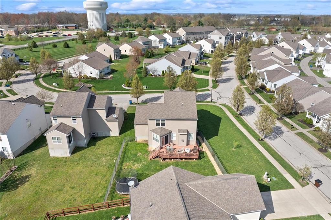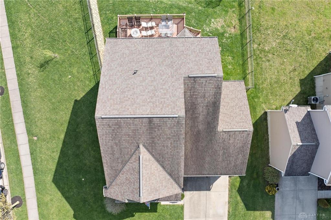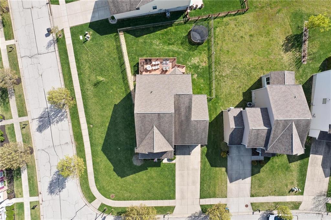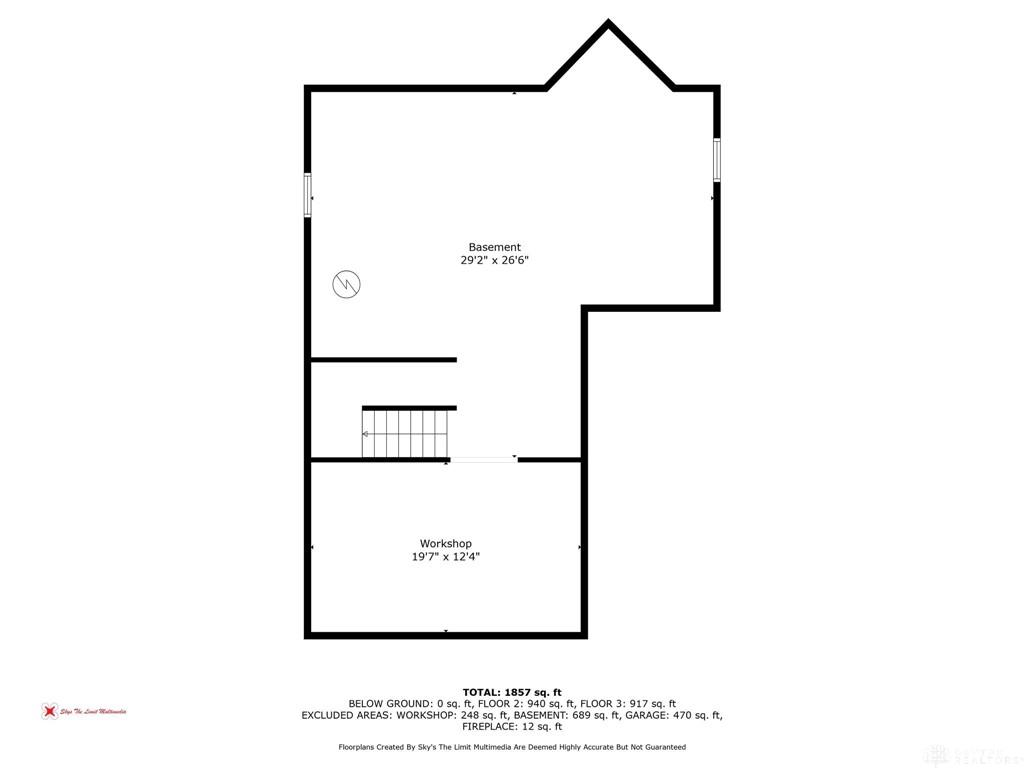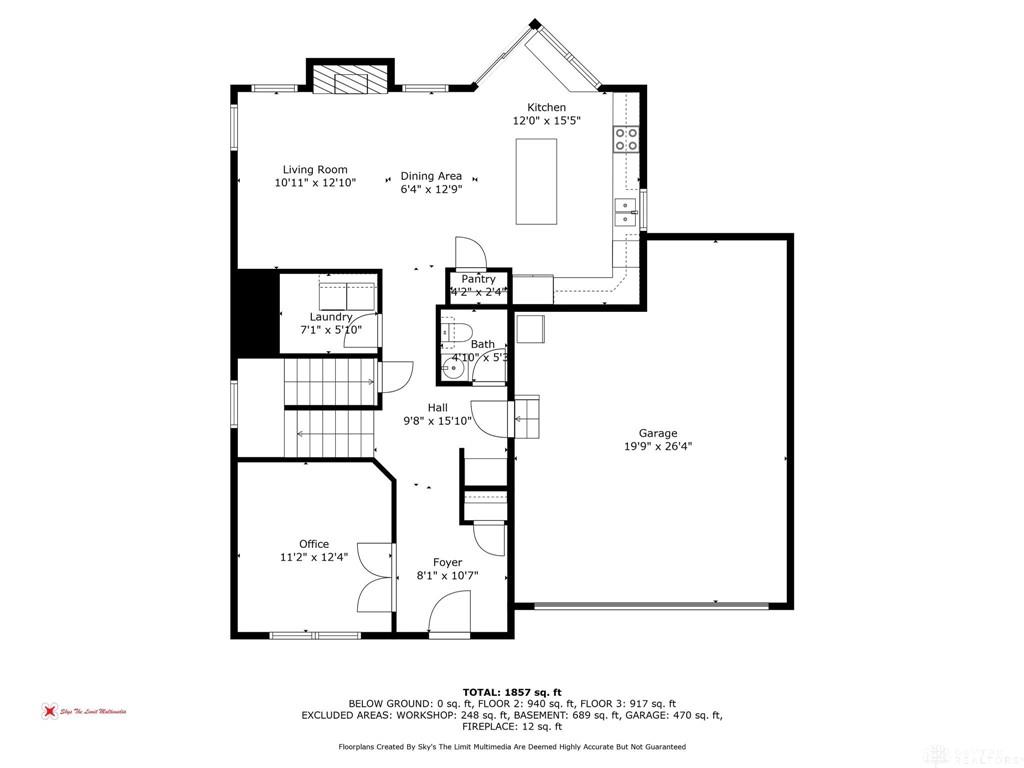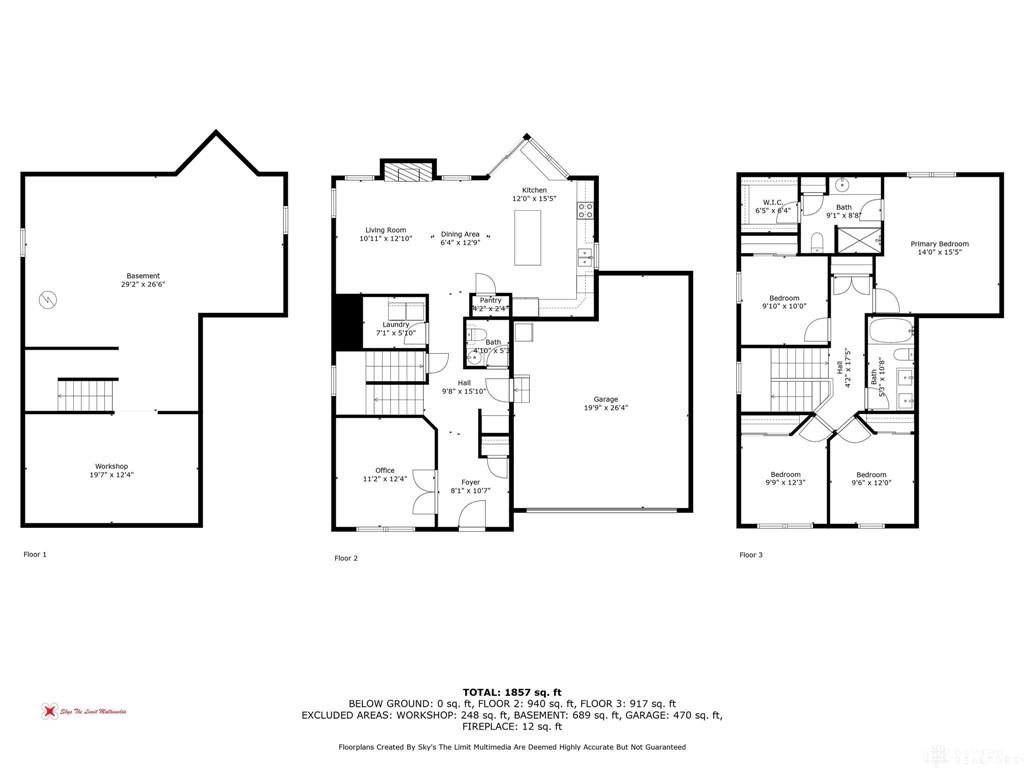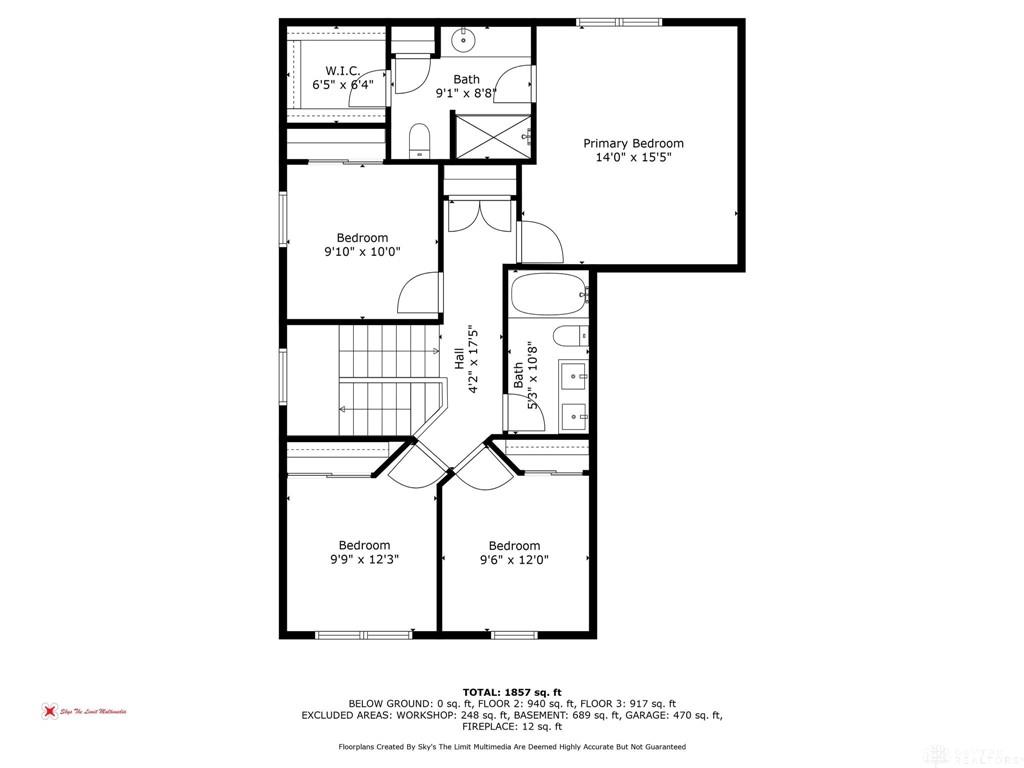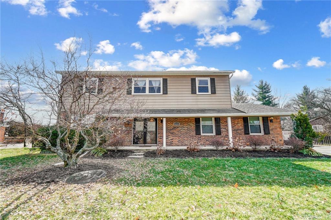Marketing Remarks
Welcome home to 802 W Anson Dr. This gorgeous home offers a large kitchen with stainless steel appliances, granite counter tops, and sitting nook. This open concept to the living room makes it easy to entertain and welcome guest. The first floor has beautiful 3/4 hickory hard wood floors, laundry room and half bath. French doors lead the way to a beautiful view from the office at the built in desk with granite counter tops. The second floor master bedroom and bath is generous in size with ceramic tile, heated/lit mirrors as well as a walk in closet. On the second floor you will also find 3 additional bedrooms and full bath. The unfinished basement is plumbed for a bathroom with endless possibilities. Enjoy upcoming summer nights on the Timbertech deck surrounded by 4 ft black aluminum fence with 2 gates.
additional details
- Heating System Natural Gas
- Cooling Central
- Fireplace Gas
- Garage 2 Car
- Total Baths 3
- Lot Dimensions .
Room Dimensions
- Living Room: 13 x 11 (Main)
- Dining Room: 13 x 6 (Main)
- Kitchen: 12 x 16 (Main)
- Bedroom: 16 x 14 (Second)
- Bedroom: 10 x 11 (Second)
- Bedroom: 12 x 10 (Second)
- Bedroom: 12 x 10 (Second)
- Utility Room: 6 x 7 (Main)
- Study/Office: 12 x 11 (Main)
Great Schools in this area
similar Properties
802 Anson Drive
Welcome home to 802 W Anson Dr. This gorgeous home...
More Details
$385,500
5471 Foley Road
If youre looking for character, this is the one. ...
More Details
$370,000

- Office : 937.434.7600
- Mobile : 937-266-5511
- Fax :937-306-1806

My team and I are here to assist you. We value your time. Contact us for prompt service.
Mortgage Calculator
This is your principal + interest payment, or in other words, what you send to the bank each month. But remember, you will also have to budget for homeowners insurance, real estate taxes, and if you are unable to afford a 20% down payment, Private Mortgage Insurance (PMI). These additional costs could increase your monthly outlay by as much 50%, sometimes more.
 Courtesy: Glasshouse Realty Group (937) 768-3821 Amanda Fife
Courtesy: Glasshouse Realty Group (937) 768-3821 Amanda Fife
Data relating to real estate for sale on this web site comes in part from the IDX Program of the Dayton Area Board of Realtors. IDX information is provided exclusively for consumers' personal, non-commercial use and may not be used for any purpose other than to identify prospective properties consumers may be interested in purchasing.
Information is deemed reliable but is not guaranteed.
![]() © 2025 Georgiana C. Nye. All rights reserved | Design by FlyerMaker Pro | admin
© 2025 Georgiana C. Nye. All rights reserved | Design by FlyerMaker Pro | admin

