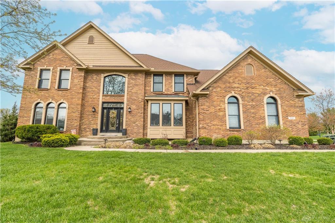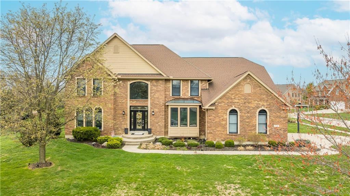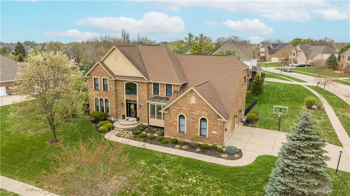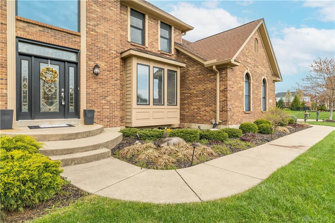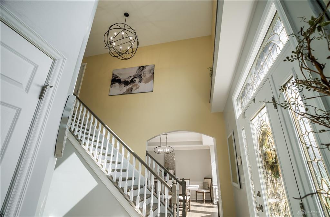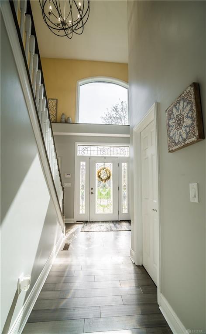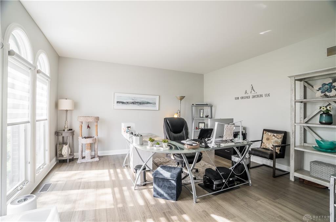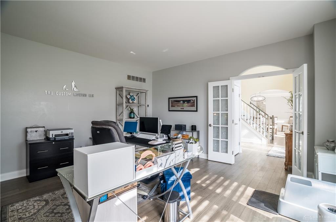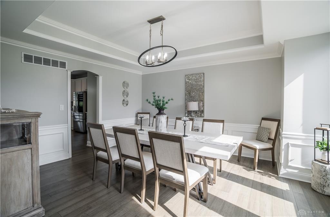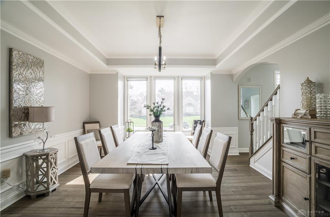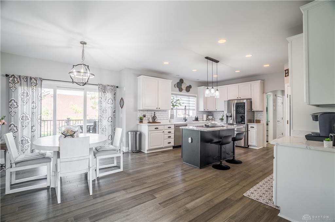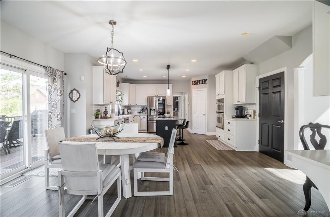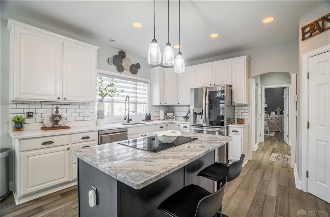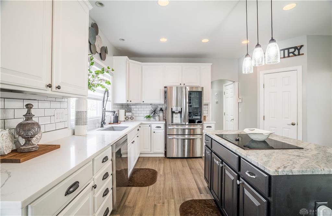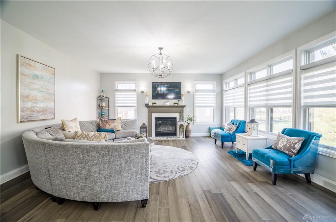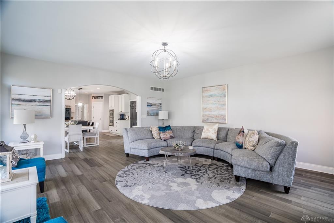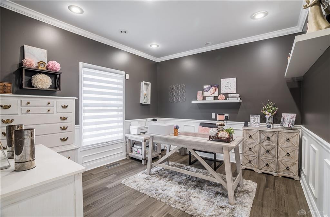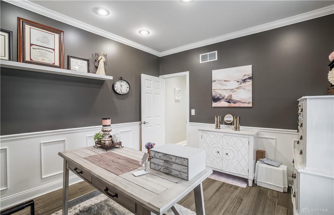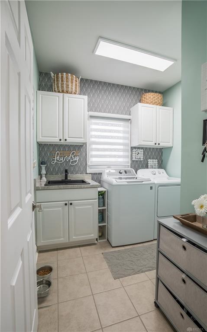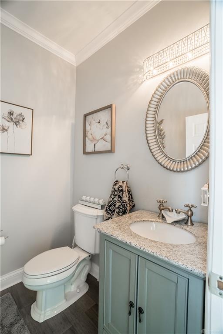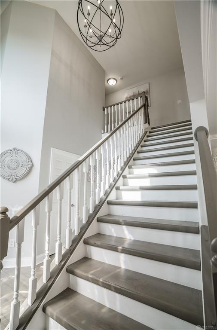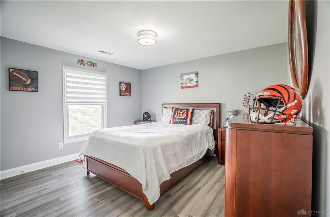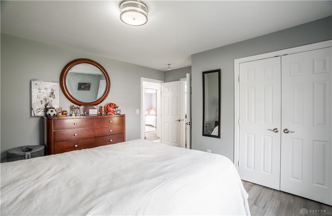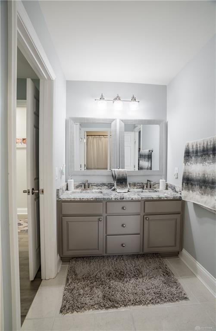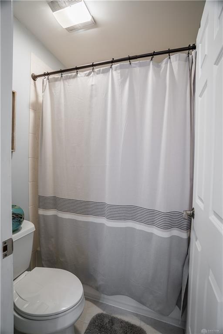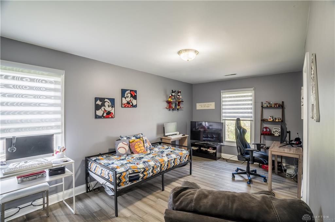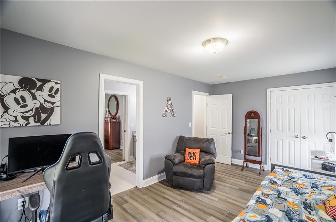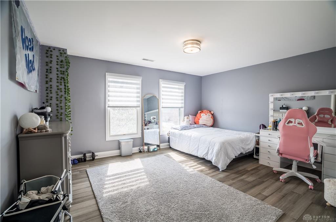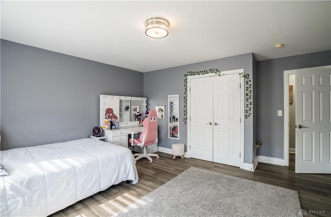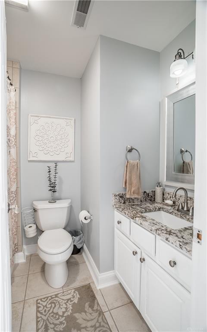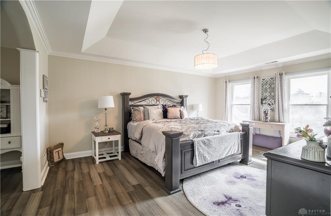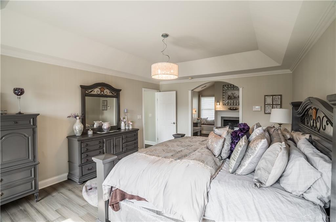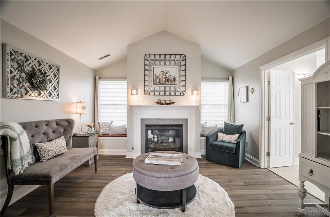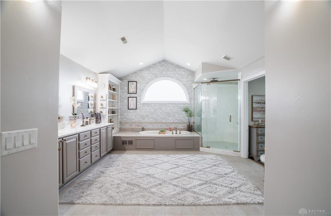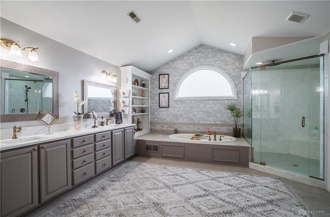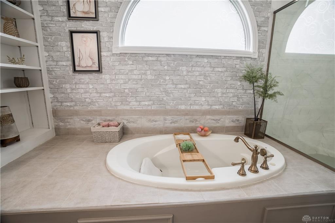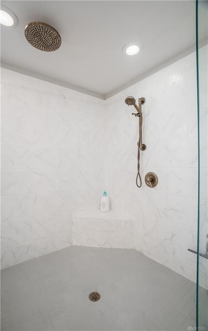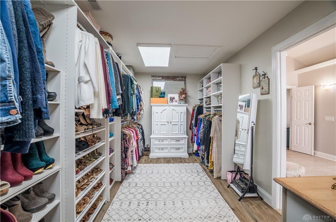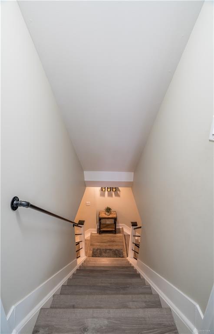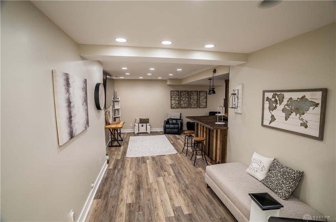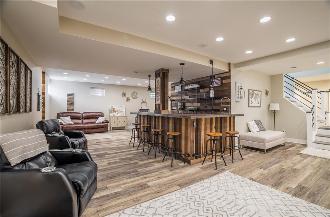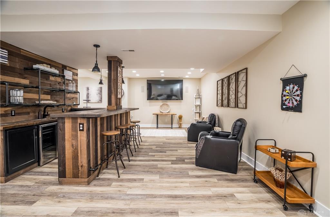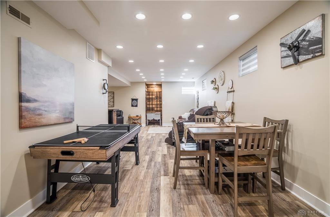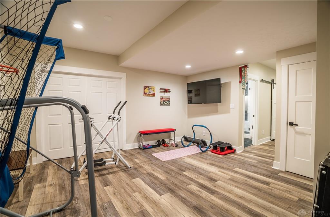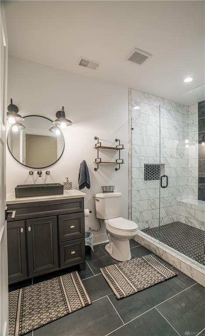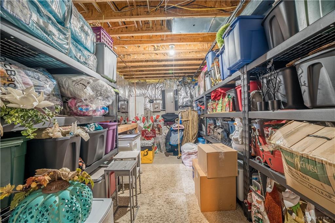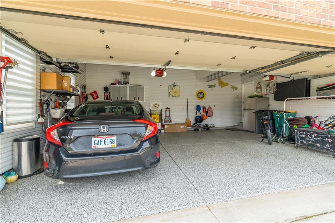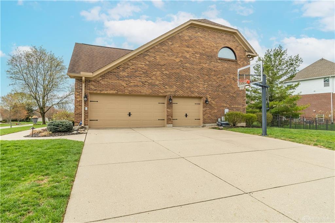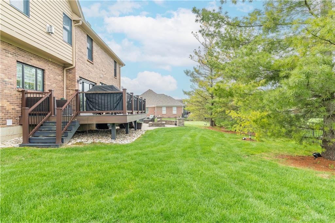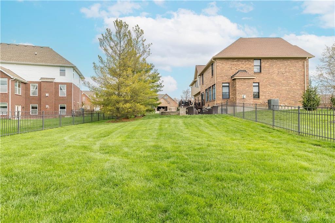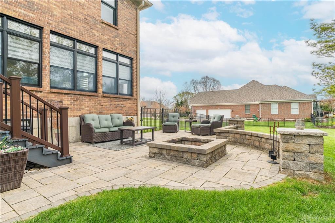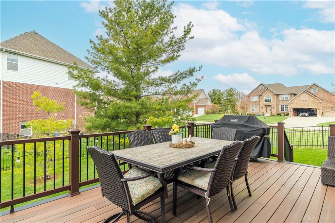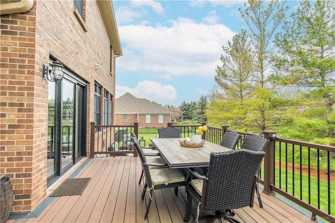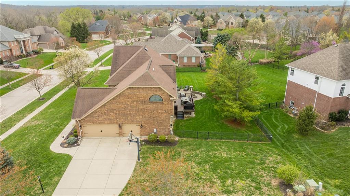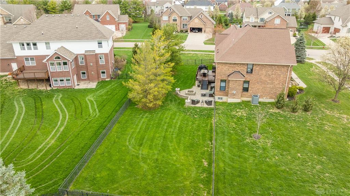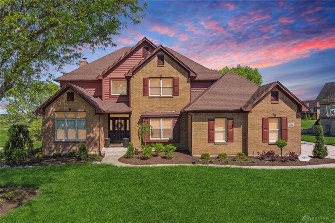Marketing Remarks
Absolutely stunning brick two-story on a corner lot featuring 4 bedrooms, 4.5 baths, a finished lower level, 3 car garage and exceptional outdoor space! Step inside to a grand entry with rich hardwood flooring and enjoy the custom eat-in kitchen, fully renovated in 2019 with granite countertops, subway tile backsplash, center island, and a walk-in pantry. The inviting family room boasts a wall of windows and cozy gas fireplace, while the elegant dining room shines with wainscoting and a tray ceiling. Perfect for work-from-home needs, this home offers two separate office spaces on the main level. Upstairs, you'll find four spacious bedrooms, each with direct access to a full bath. The luxurious owner’s suite is a retreat in itself—complete with a private sitting area, gas fireplace, tray ceiling, an oversized walk-in closet, and a spa-like bath with quartz counter tops and a walk-in shower. The finished lower level impresses with 9’ ceilings, a custom wet bar with seating for eight, fitness area, recreation room, full bath, and plenty of storage. Outside, enjoy a private backyard oasis with a composite deck and custom pavers with fire pit. And don’t miss the 3-car garage with epoxy flooring and Gladiator Wall System—perfect for organization and storage. Located in highly sought-after Settlers Walk w/several pools, including your own private pool exclusive to the StoneBridge section, tennis, pickleball, walking trails. New updates such as water heater, water softener, sump pump & back up battery; list of more updates attached. This home offers the perfect balance of luxury, functionality, and neighborhood amenities. Don’t miss this rare gem!
additional details
- Outside Features Cable TV,Deck,Fence,Inground Pool,Tennis,Walking Trails
- Heating System Forced Air,Natural Gas
- Cooling Central
- Fireplace Gas,Two
- Garage 3 Car,Built In,Opener
- Total Baths 5
- Utilities City Water,Natural Gas,Sanitary Sewer
- Lot Dimensions IRR
Room Dimensions
- Entry Room: 8 x 14 (Main)
- Dining Room: 13 x 16 (Main)
- Eat In Kitchen: 24 x 17 (Main)
- Utility Room: 8 x 8 (Main)
- Family Room: 19 x 17 (Main)
- Study/Office: 15 x 15 (Main)
- Other: 12 x 11 (Main)
- Primary Bedroom: 14 x 29 (Second)
- Bedroom: 10 x 17 (Second)
- Bedroom: 15 x 13 (Second)
- Bedroom: 12 x 13 (Second)
- Rec Room: 28 x 32 (Basement)
- Other: 14 x 16 (Basement)
- Other: 10 x 21 (Basement)
Great Schools in this area
similar Properties
510 Stolle Drive
Absolutely stunning brick two-story on a corner lo...
More Details
$709,000
320 Heatherwoode Circle
This custom-built beauty is packed with upgrades g...
More Details
$699,900

- Office : 937.434.7600
- Mobile : 937-266-5511
- Fax :937-306-1806

My team and I are here to assist you. We value your time. Contact us for prompt service.
Mortgage Calculator
This is your principal + interest payment, or in other words, what you send to the bank each month. But remember, you will also have to budget for homeowners insurance, real estate taxes, and if you are unable to afford a 20% down payment, Private Mortgage Insurance (PMI). These additional costs could increase your monthly outlay by as much 50%, sometimes more.
 Courtesy: eXp Realty (866) 212-4991 Dee Dee Morton
Courtesy: eXp Realty (866) 212-4991 Dee Dee Morton
Data relating to real estate for sale on this web site comes in part from the IDX Program of the Dayton Area Board of Realtors. IDX information is provided exclusively for consumers' personal, non-commercial use and may not be used for any purpose other than to identify prospective properties consumers may be interested in purchasing.
Information is deemed reliable but is not guaranteed.
![]() © 2025 Georgiana C. Nye. All rights reserved | Design by FlyerMaker Pro | admin
© 2025 Georgiana C. Nye. All rights reserved | Design by FlyerMaker Pro | admin

