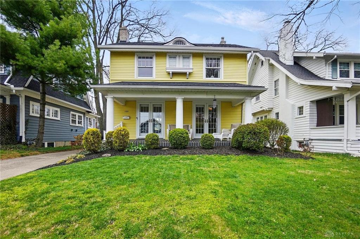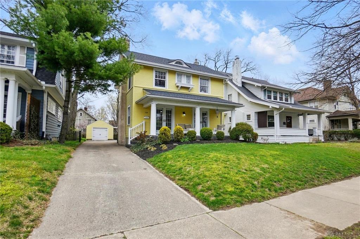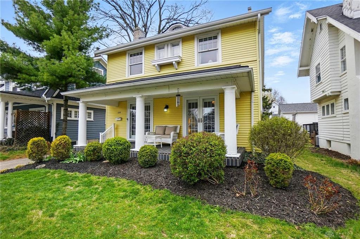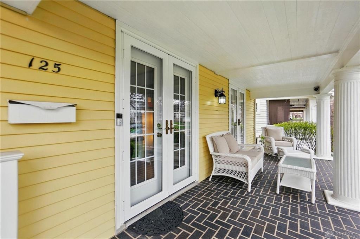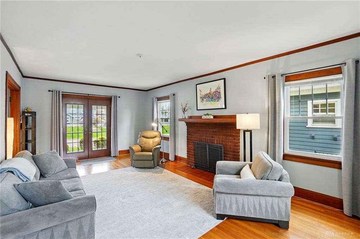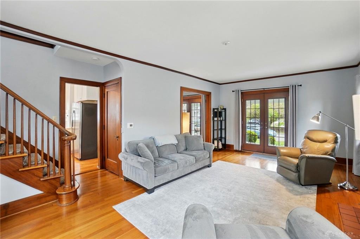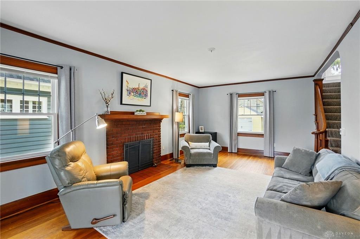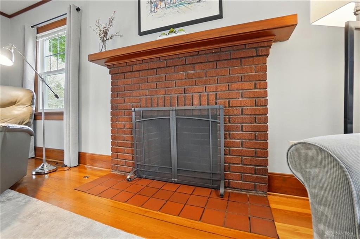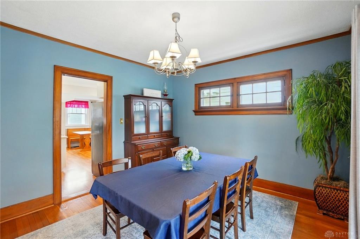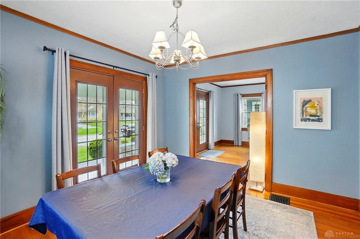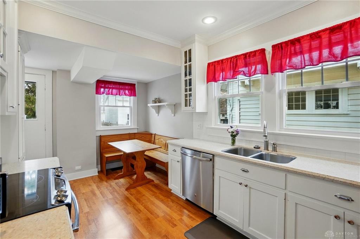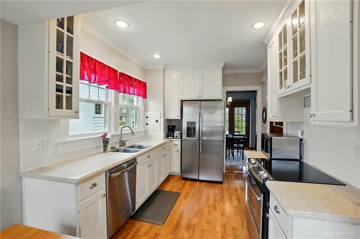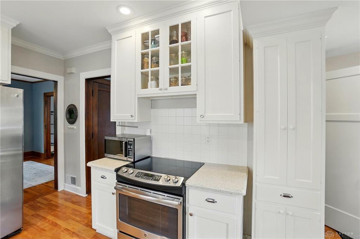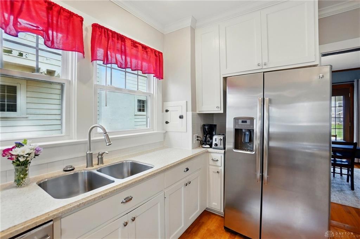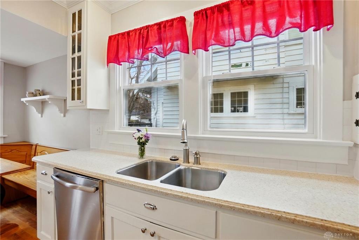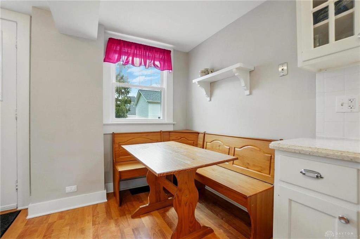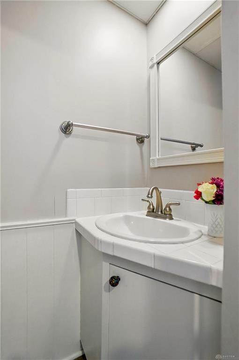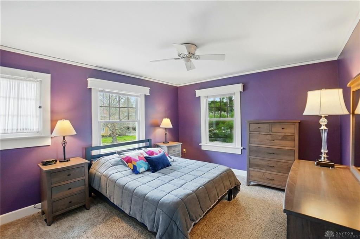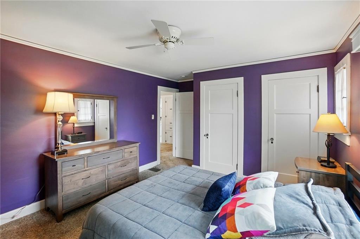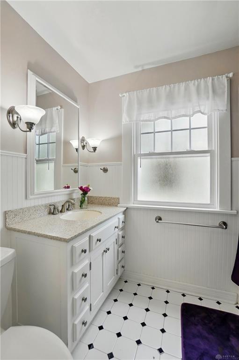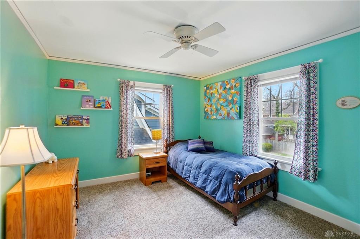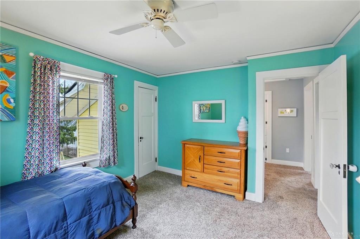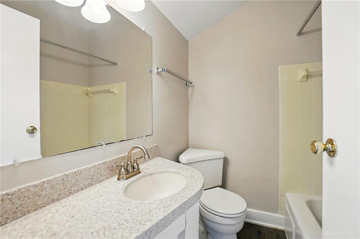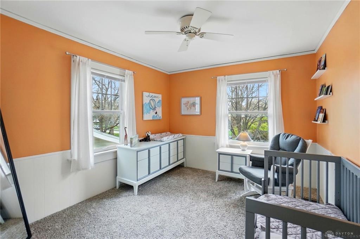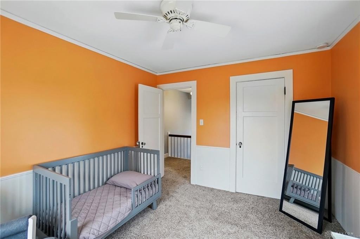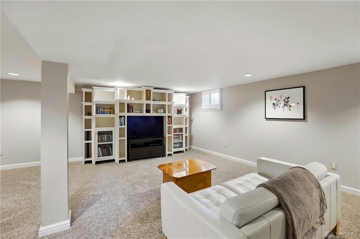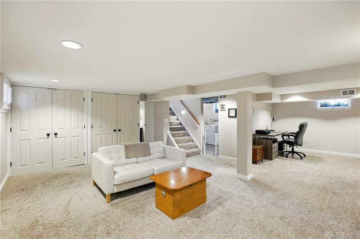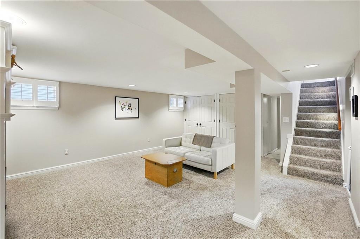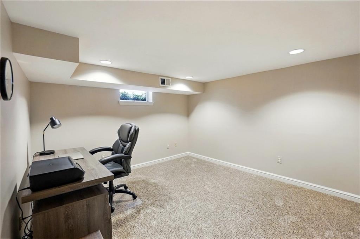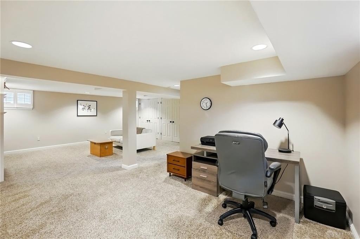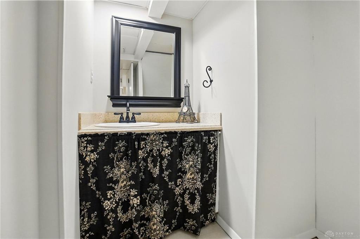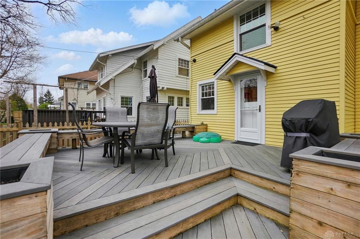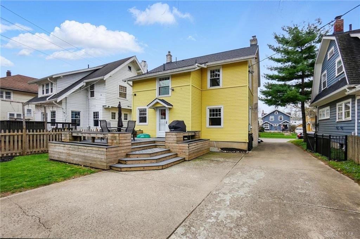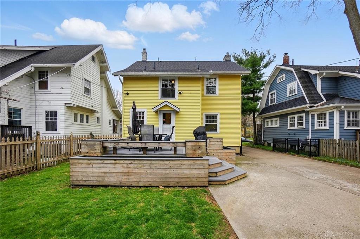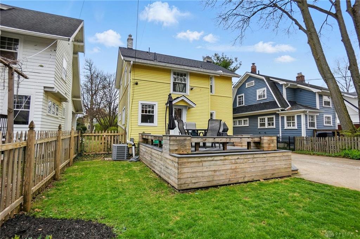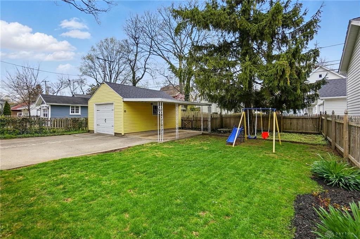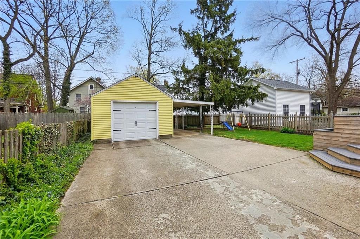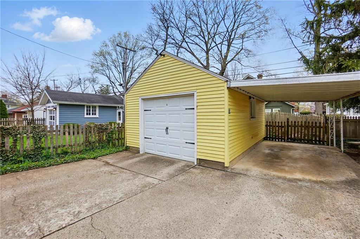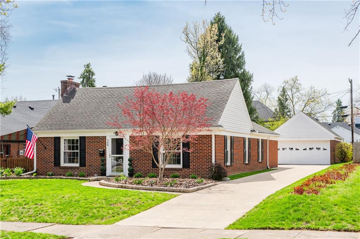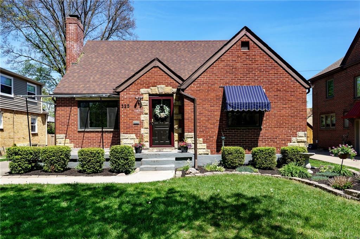1858 sq. ft.
4 baths
3 beds
$399,900 Price
931312 MLS#
Marketing Remarks
This Colonial Revival is wrapped in sunshine—its cheerful yellow exterior welcomes you home to one of Oakwood’s most desirable tree-lined streets. Overlooking Forrer Boulevard, this timeless gem offers both charm and comfort in an unbeatable walkable location. Two newer French doors, each paired with storm doors, open out to a full-length front porch—perfect for enjoying warm summer evenings and neighborhood views. Step inside to discover gorgeous hardwood floors flowing throughout the main level, where you'll find a spacious living area, a large dining room ideal for gatherings, and an updated kitchen featuring crisp white cabinetry, a cozy breakfast nook, and a convenient powder room. Upstairs, you’ll find three generously sized bedrooms, including a primary bedroom with dual closets. A built-in linen cabinet and drawers add character and functionality in the upstairs hallway, while two full bathrooms on the second floor make busy mornings a breeze. The finished basement boasts excellent ceiling height, built-in shelving, and ample storage—offering bonus space for hobbies, workouts, or movie nights. Out back, enjoy a large entertaining deck with a built-in bench, a manageable lawn for playtime without the weekend-long mowing commitment, a one-car garage, and a spacious carport. Loads of updates: Air conditioner (2024), Roof-home & garage (2023), French Doors (2) replaced and storm doors added and back door (2023), Furnace (2023), water heater (2021), 10 windows (2020-2021) and water softener installed (2020) Located in a vibrant, tight-knit community, this home puts you just steps from parks, trails, the local library, grocery store, boutiques, and more—all easily accessible by foot or bike. This is Oakwood living at its finest!
additional details
- Outside Features Deck,Fence,Porch
- Heating System Forced Air,Natural Gas
- Cooling Central
- Fireplace Gas,One
- Garage 1 Car,Carport,Detached,Opener
- Total Baths 4
- Utilities City Water,Natural Gas,Sanitary Sewer,Storm Sewer
- Lot Dimensions 133 x 50
Room Dimensions
- Living Room: 12 x 23 (Main)
- Dining Room: 12 x 13 (Main)
- Kitchen: 9 x 18 (Main)
- Bedroom: 12 x 13 (Second)
- Bedroom: 12 x 13 (Second)
- Bedroom: 12 x 10 (Second)
- Utility Room: 13 x 9 (Basement)
- Family Room: 15 x 20 (Basement)
- Other: 18 x 9 (Main)
Virtual Tour
Great Schools in this area
similar Properties
308 Greenmount Bouleva
Discover this stunning and rare one-level brick ho...
More Details
$399,900
125 Forrer Bouleva
This Colonial Revival is wrapped in sunshine—its...
More Details
$399,900
325 Wisteria Drive
Welcome to this beautifully maintained and updated...
More Details
$389,900

- Office : 937.434.7600
- Mobile : 937-266-5511
- Fax :937-306-1806

My team and I are here to assist you. We value your time. Contact us for prompt service.
Mortgage Calculator
This is your principal + interest payment, or in other words, what you send to the bank each month. But remember, you will also have to budget for homeowners insurance, real estate taxes, and if you are unable to afford a 20% down payment, Private Mortgage Insurance (PMI). These additional costs could increase your monthly outlay by as much 50%, sometimes more.
 Courtesy: Coldwell Banker Heritage (937) 439-4500 Toni Donato Shade
Courtesy: Coldwell Banker Heritage (937) 439-4500 Toni Donato Shade
Data relating to real estate for sale on this web site comes in part from the IDX Program of the Dayton Area Board of Realtors. IDX information is provided exclusively for consumers' personal, non-commercial use and may not be used for any purpose other than to identify prospective properties consumers may be interested in purchasing.
Information is deemed reliable but is not guaranteed.
![]() © 2025 Georgiana C. Nye. All rights reserved | Design by FlyerMaker Pro | admin
© 2025 Georgiana C. Nye. All rights reserved | Design by FlyerMaker Pro | admin

