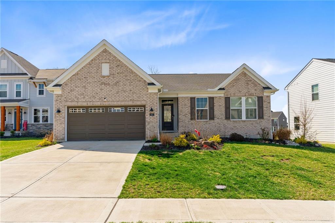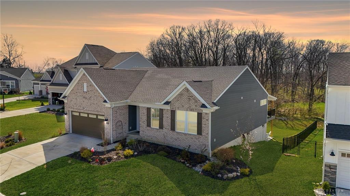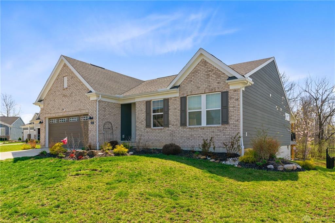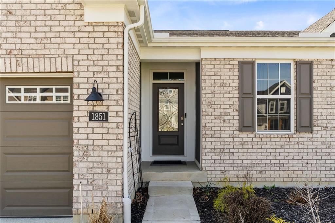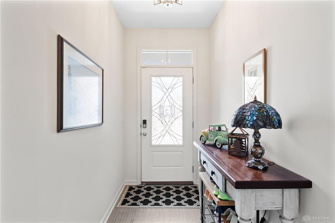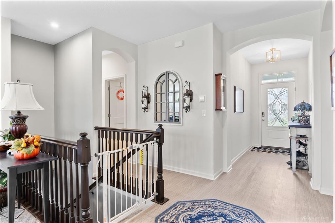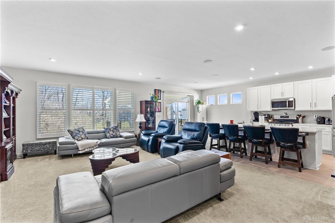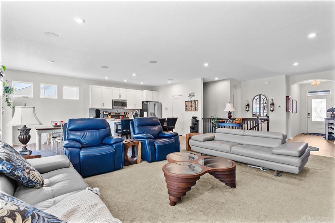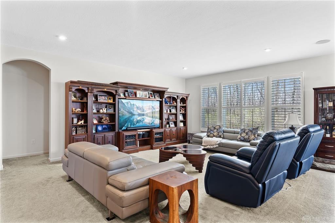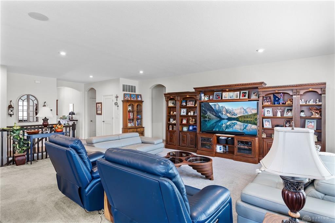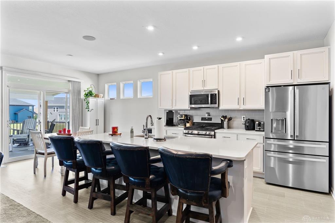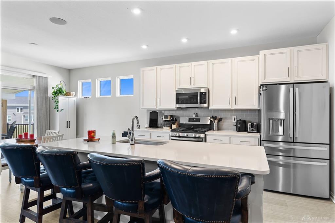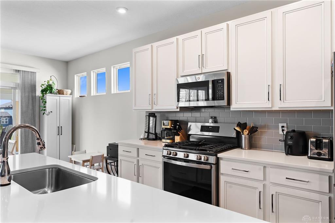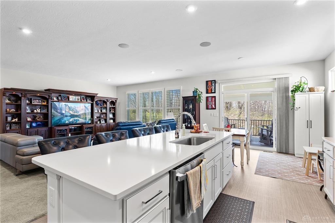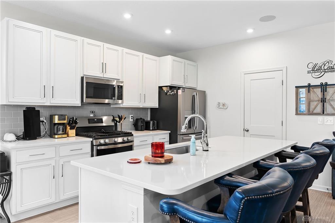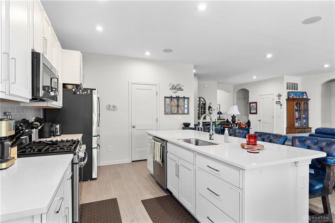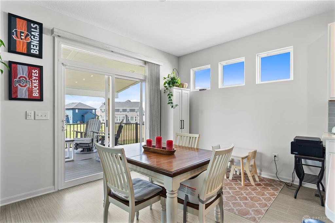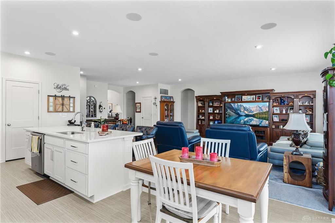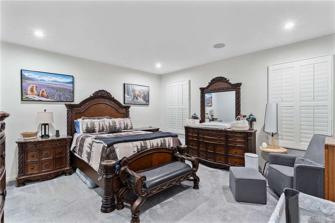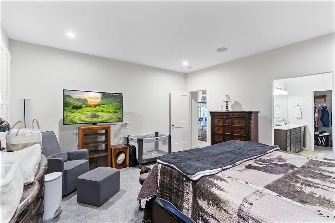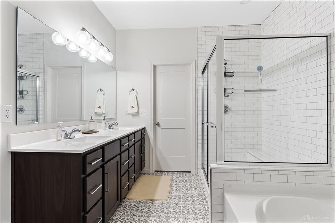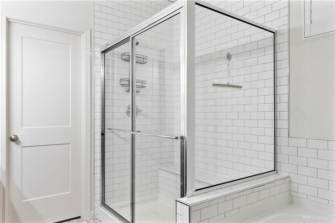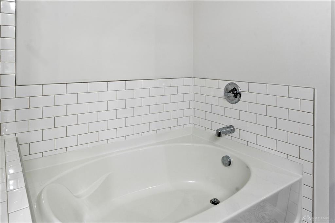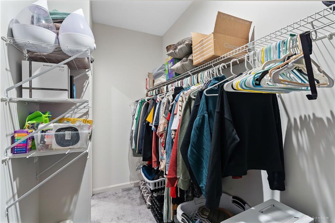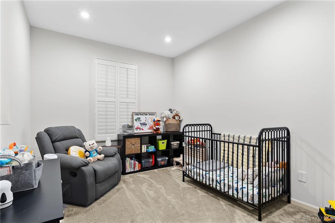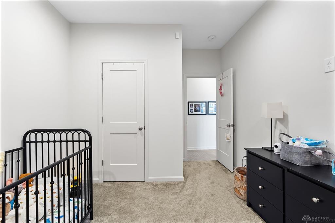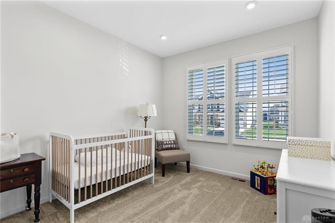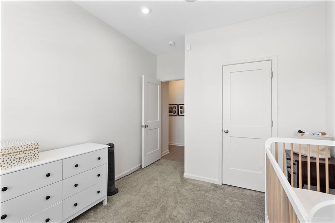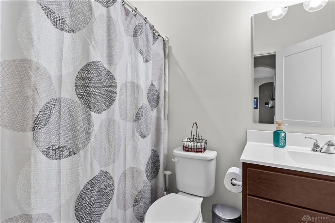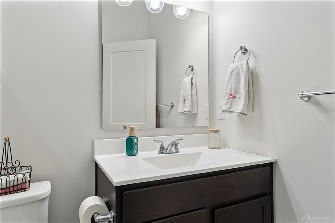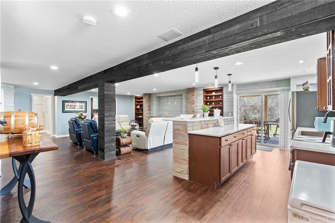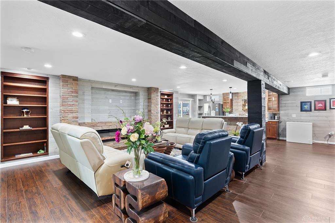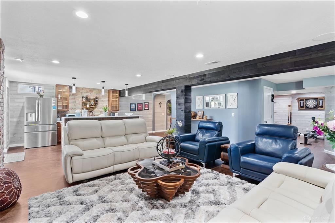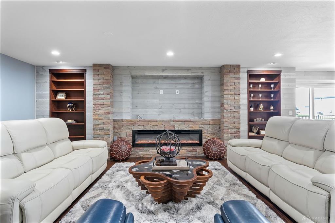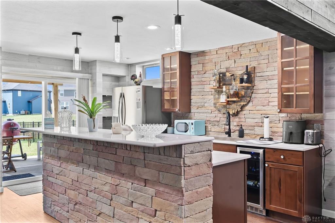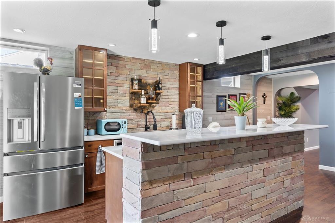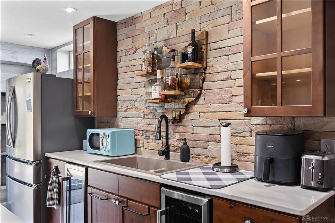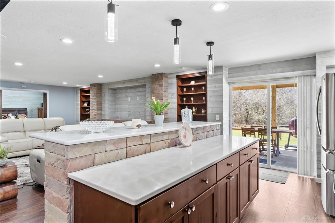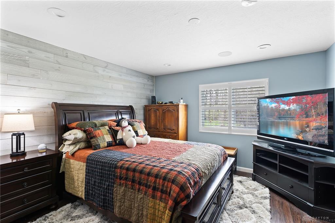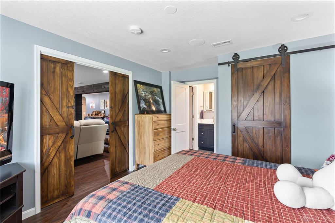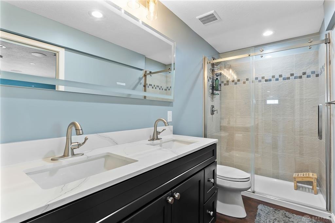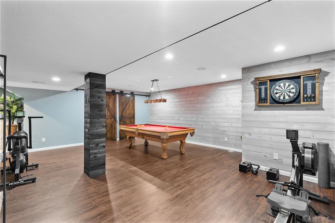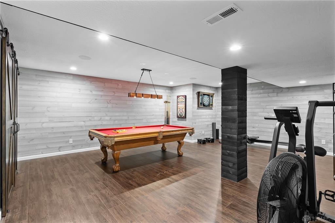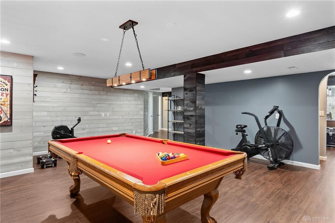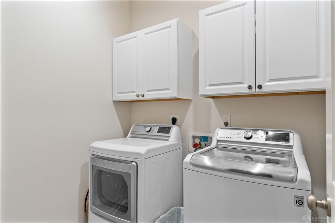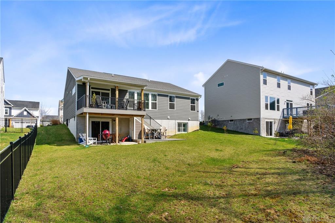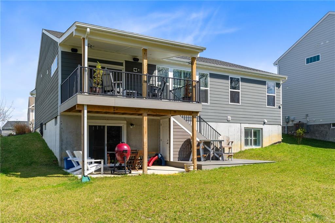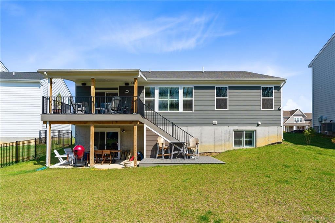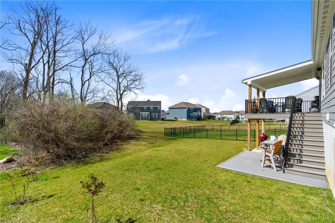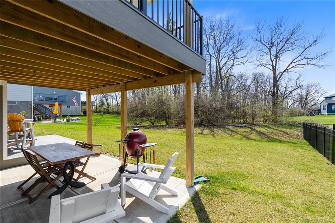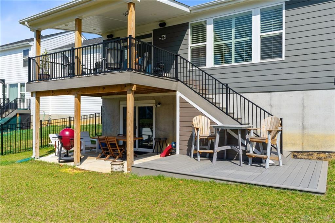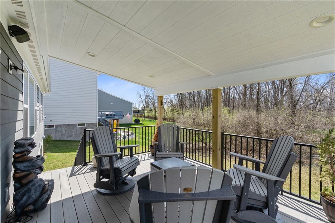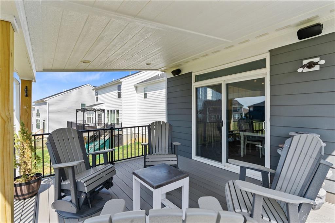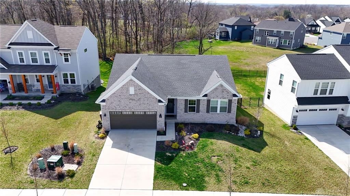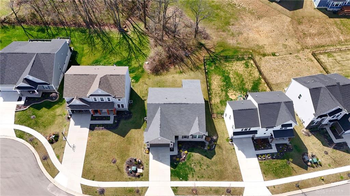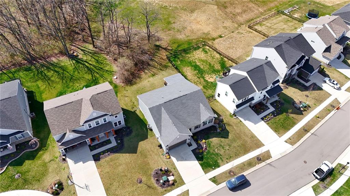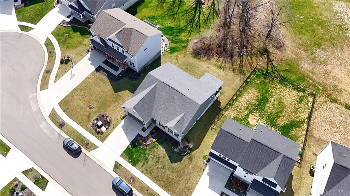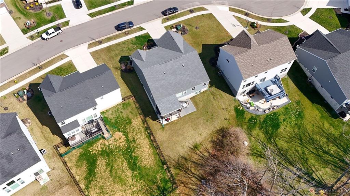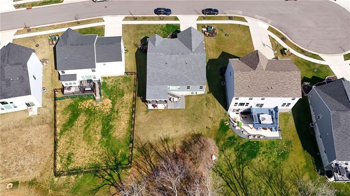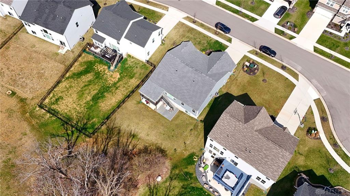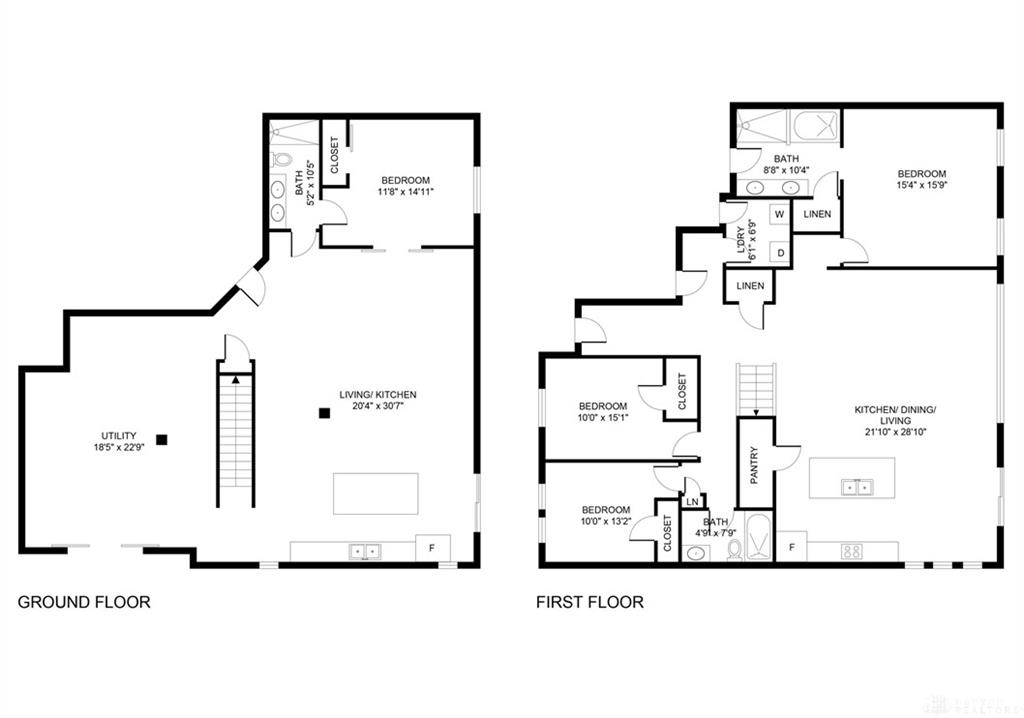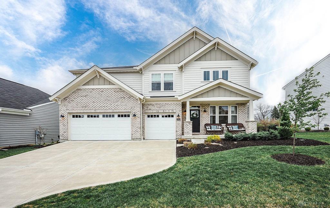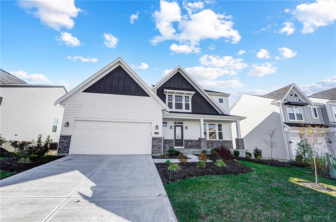3047 sq. ft.
3 baths
4 beds
$574,900 Price
931113 MLS#
Marketing Remarks
This is a Beautiful 2-Level Ranch conveniently located near Austin Landing, Medlar Elementary, & Pipestone Golf Club. With over 3,000 SF, this Stunning Home screams quality with many extras. It has 4 Beds, 3 Full Baths, 2 Full Kitchens, Hunter Douglas Window Coverings, Built-In Sonos Speakers, Barnwood Walls & Doors, & a Stone Finished Bar & Entertainment Center with an Electric Fireplace. The Main Level has an Open Concept Floor Plan with a Spacious Living Room & Kitchen. The Kitchen has a Large Island with Granite Countertops, Subway Backsplash, & Pantry. The Dining Area opens up to the Upper-Level, Brand New Composite Deck with Roof & Wooded View in Back Yard. It’s the Perfect place to Host Family & Friends in the Summer. In the Primary Bedroom, located on the Main Level, is a Spacious Bathroom that has Garden Tub + Shower with Subway Backsplash & Double Vanity. The Walk In Closet located off the Bathroom offers a second entrance into Laundry Room. Wait until you see the Lower Level! Through the Archway Entrance is the Open Concept Lower Level Bar/Kitchen & Entertainment Room. The Bar is Finished in Natural Stone and the Kitchen has Beautiful Rustic Cabinets, Two Beverage Coolers, and Natural Stone Backsplash. A Wood-Covered Ceiling Beam captures the Rustic Decor of the Lower Level. The Built-In Entertainment Center with Natural Stone Pillars, two Bookcases, and Electric Fireplace will accommodate up to a 75” Television. Double Barn/Pocket Doors open up to a Spacious Bedroom with Closet & Egress Window. Off the Bedroom is a Full Bath with Double Vanity, Walk-In Shower, and a Beautiful Lighted Mirror with Moisture Control. The Lower Level has a Billiard Room with Soft-Close Barn Doors for additional storage. There is also a Large Unfinished Room with a Utility Sink offering more storage, a Security System, Two Car Garage, and Professionally Landscaped Front Yard. This Home is 2 Years Old, and Won’t Last Long!
additional details
- Outside Features Deck,Patio
- Heating System Forced Air,Natural Gas
- Cooling Central
- Garage 2 Car,Attached
- Total Baths 3
- Utilities City Water,Natural Gas,Sanitary Sewer
- Lot Dimensions .
Room Dimensions
- Primary Bedroom: 16 x 15 (Main)
- Bedroom: 15 x 10 (Main)
- Bedroom: 13 x 10 (Main)
- Kitchen: 28 x 21 (Main)
- Laundry: 7 x 6 (Main)
- Bedroom: 14 x 12 (Lower Level)
- Kitchen: 30 x 20 (Lower Level)
- Utility Room: 23 x 18 (Lower Level)
Virtual Tour
Great Schools in this area
similar Properties
1856 Aberdeen Lane
Welcome to the stunning Grandin Pacific Craftsman ...
More Details
$584,000
1851 Kingsbarn Court
This is a Beautiful 2-Level Ranch conveniently loc...
More Details
$574,900
1849 Archerfield Place
If you are looking for a new home with no time to ...
More Details
$549,900

- Office : 937.434.7600
- Mobile : 937-266-5511
- Fax :937-306-1806

My team and I are here to assist you. We value your time. Contact us for prompt service.
Mortgage Calculator
This is your principal + interest payment, or in other words, what you send to the bank each month. But remember, you will also have to budget for homeowners insurance, real estate taxes, and if you are unable to afford a 20% down payment, Private Mortgage Insurance (PMI). These additional costs could increase your monthly outlay by as much 50%, sometimes more.
 Courtesy: Ullery Real Estate LLC (937) 999-4010 Jacob Dwyer
Courtesy: Ullery Real Estate LLC (937) 999-4010 Jacob Dwyer
Data relating to real estate for sale on this web site comes in part from the IDX Program of the Dayton Area Board of Realtors. IDX information is provided exclusively for consumers' personal, non-commercial use and may not be used for any purpose other than to identify prospective properties consumers may be interested in purchasing.
Information is deemed reliable but is not guaranteed.
![]() © 2025 Georgiana C. Nye. All rights reserved | Design by FlyerMaker Pro | admin
© 2025 Georgiana C. Nye. All rights reserved | Design by FlyerMaker Pro | admin

