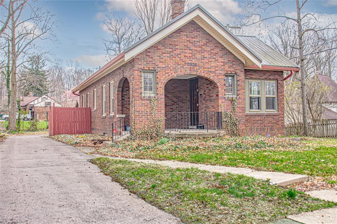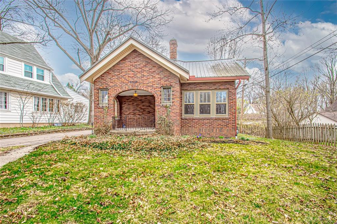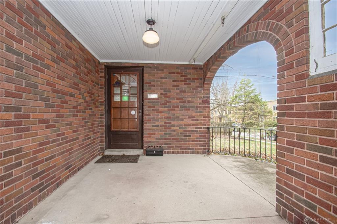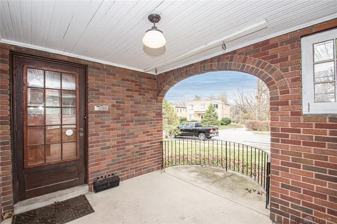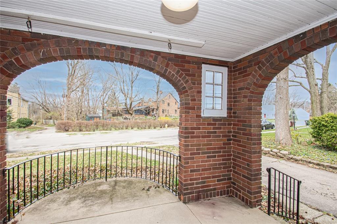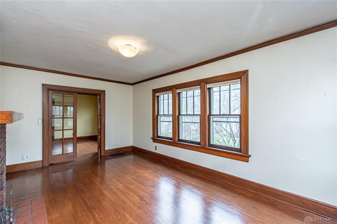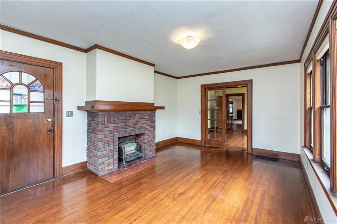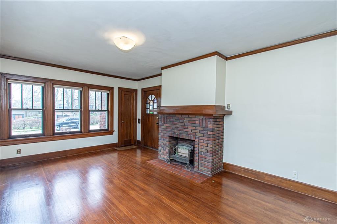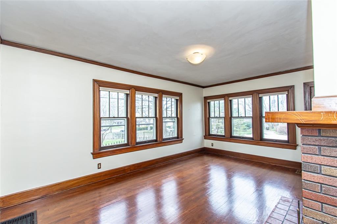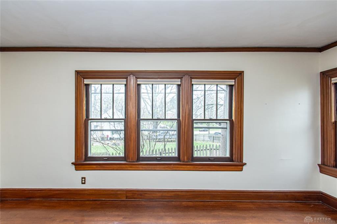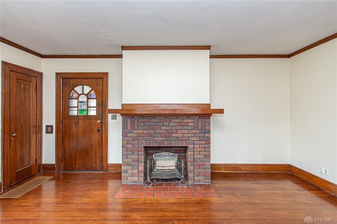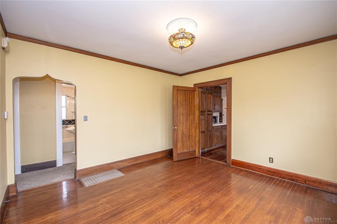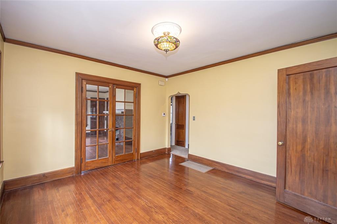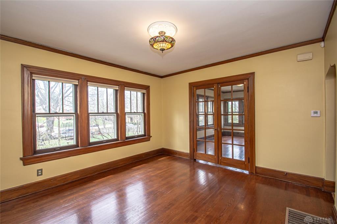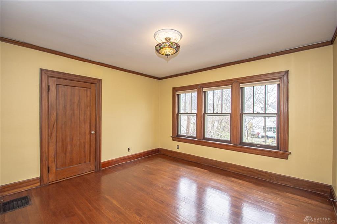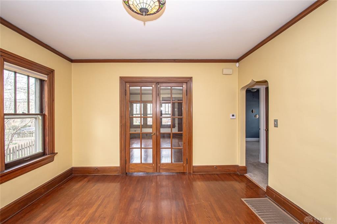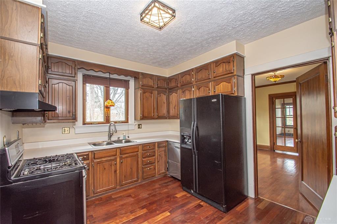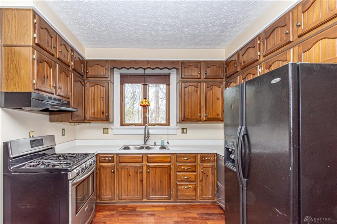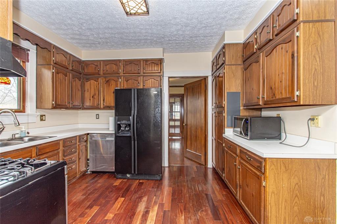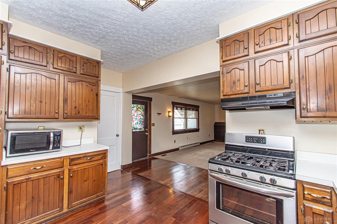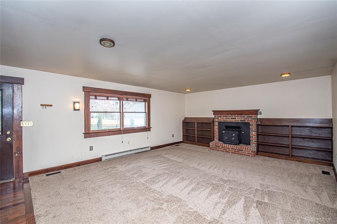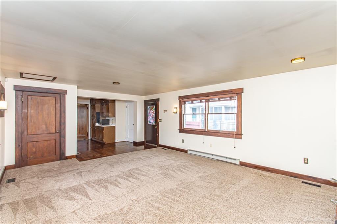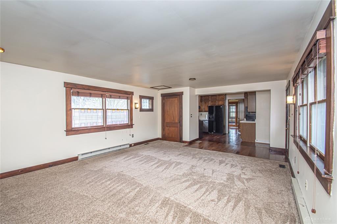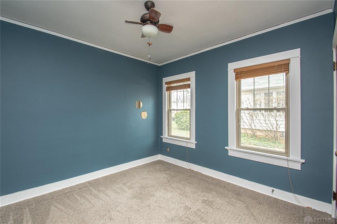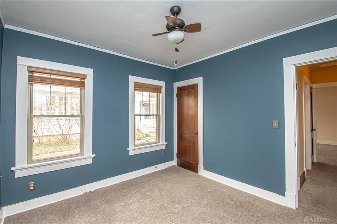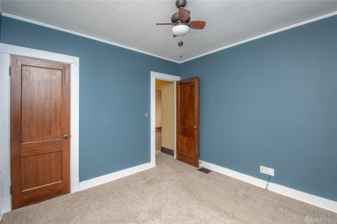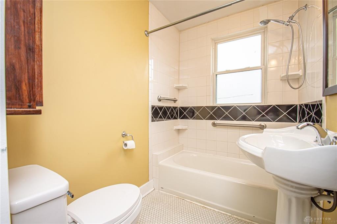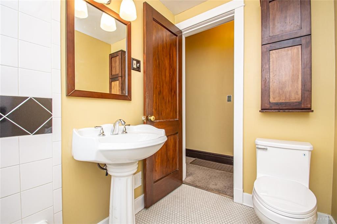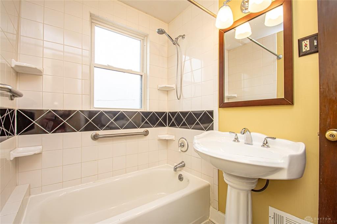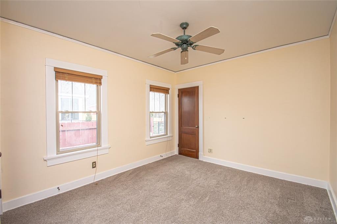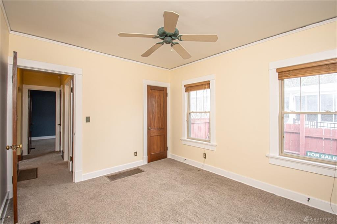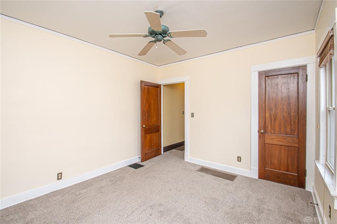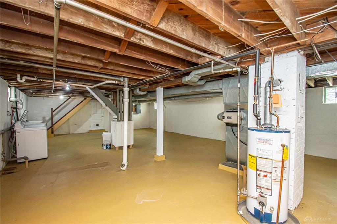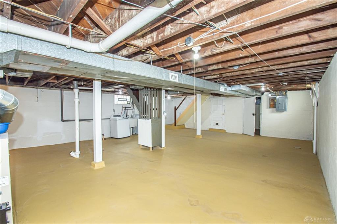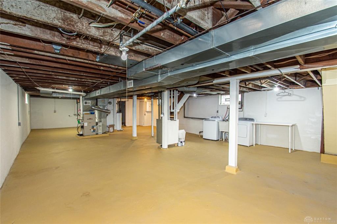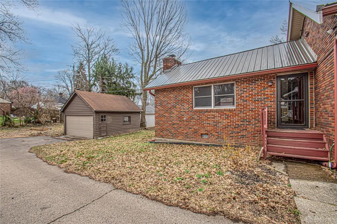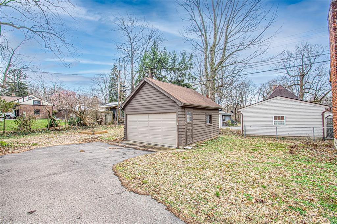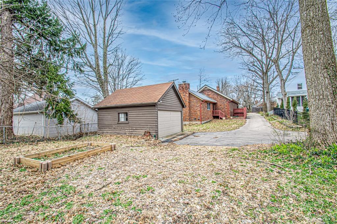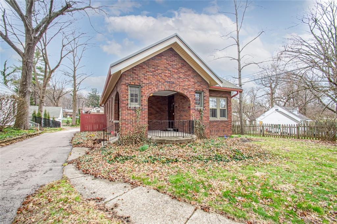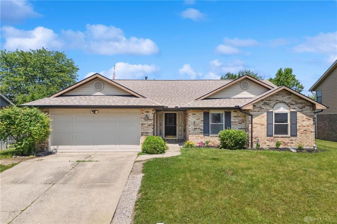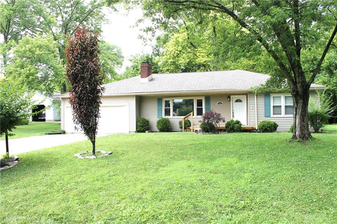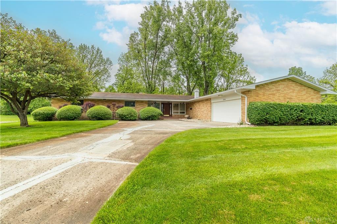Marketing Remarks
Welcome Home! This charming 2-bedroom, 1-bath home boasting 1,546 sq. ft. of living space and a detached 2-car garage with easy access to the Miami Valley bike trail and several miles of hiking trails across several different parks is ready to welcome its new owners! As you approach, you'll be drawn to the inviting front porch, perfect for relaxing and enjoying the neighborhood. Step inside to discover beautiful wood floors and trim throughout most of the first floor, adding warmth and character to every room. The cozy living room features a stunning gas fireplace, ideal for those chilly evenings. French doors lead you into a spacious dining room that seamlessly flows into the kitchen, creating a perfect layout for entertaining. The kitchen is a chef’s dream, equipped with all necessary appliances, abundant cabinetry, and ample countertop space for preparing your favorite meals. Just off the kitchen, the large family room is complete with its own stove fireplace and offers direct access to your private backyard. The basement offers plenty of storage space, housing your mechanicals and laundry area, with easy access from the kitchen. Upstairs, you’ll find two generous bedrooms and a full bathroom, providing plenty of space for comfort and relaxation. Step outside to enjoy your fenced-in patio area, a peaceful retreat, and a detached 2-car garage to complete the property. The updated metal roof was recently installed with a 50 year warranty and new electric and plumbing in the past 10 years. Make this charming home yours today!
additional details
- Outside Features Patio,Porch
- Heating System Baseboard,Electric,Forced Air,Natural Gas
- Cooling Central
- Fireplace Gas,Inoperable,Stove,Two
- Garage 2 Car,Detached,Opener
- Total Baths 1
- Utilities 220 Volt Outlet,City Water,Natural Gas,Sanitary Sewer,Storm Sewer
- Lot Dimensions .1917
Room Dimensions
- Bedroom: 11 x 13 (Main)
- Bedroom: 11 x 11 (Main)
- Dining Room: 13 x 14 (Main)
- Family Room: 16 x 21 (Main)
- Kitchen: 10 x 13 (Main)
- Laundry: 5 x 8 (Basement)
- Living Room: 13 x 19 (Main)
- Rec Room: 20 x 44 (Basement)
Great Schools in this area
similar Properties
6761 Deer Meadows Drive
Welcome to 6761 Deer Meadows Drive in Huber Height...
More Details
$280,000

- Office : 937.434.7600
- Mobile : 937-266-5511
- Fax :937-306-1806

My team and I are here to assist you. We value your time. Contact us for prompt service.
Mortgage Calculator
This is your principal + interest payment, or in other words, what you send to the bank each month. But remember, you will also have to budget for homeowners insurance, real estate taxes, and if you are unable to afford a 20% down payment, Private Mortgage Insurance (PMI). These additional costs could increase your monthly outlay by as much 50%, sometimes more.
 Courtesy: Howard Hanna Real Estate Serv (937) 890-8688 Marc Broomhall
Courtesy: Howard Hanna Real Estate Serv (937) 890-8688 Marc Broomhall
Data relating to real estate for sale on this web site comes in part from the IDX Program of the Dayton Area Board of Realtors. IDX information is provided exclusively for consumers' personal, non-commercial use and may not be used for any purpose other than to identify prospective properties consumers may be interested in purchasing.
Information is deemed reliable but is not guaranteed.
![]() © 2025 Georgiana C. Nye. All rights reserved | Design by FlyerMaker Pro | admin
© 2025 Georgiana C. Nye. All rights reserved | Design by FlyerMaker Pro | admin

