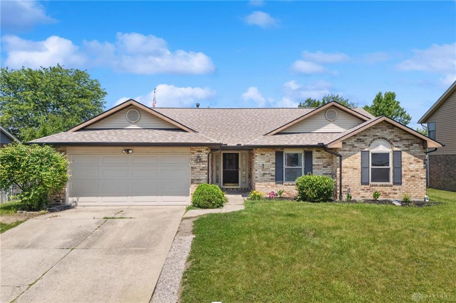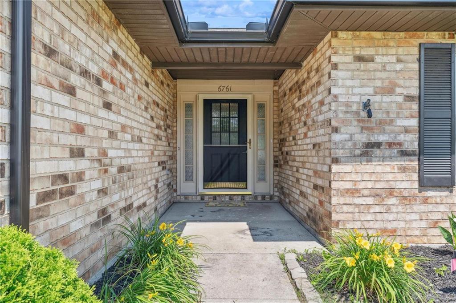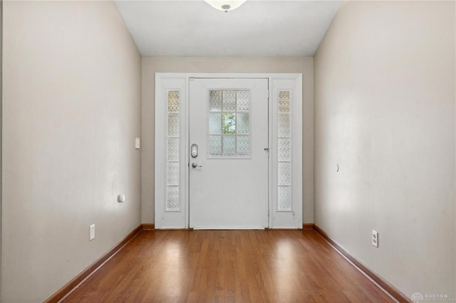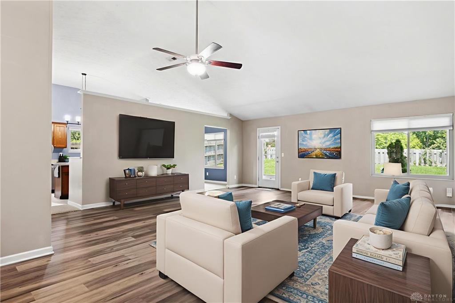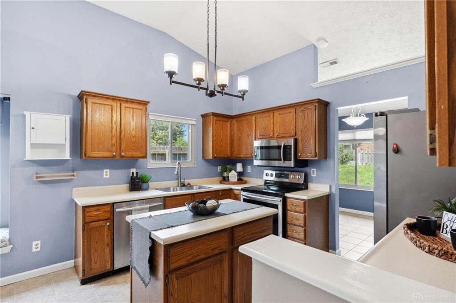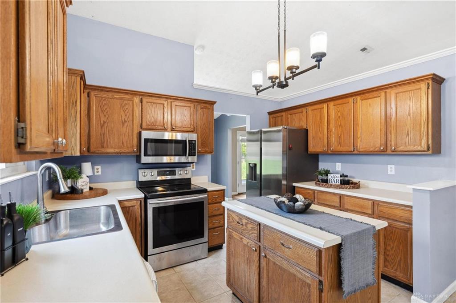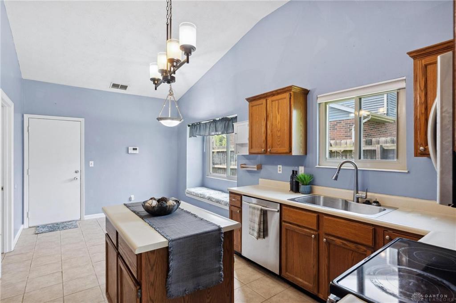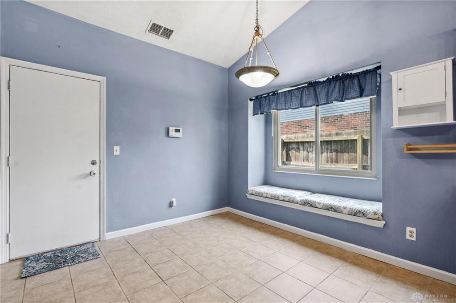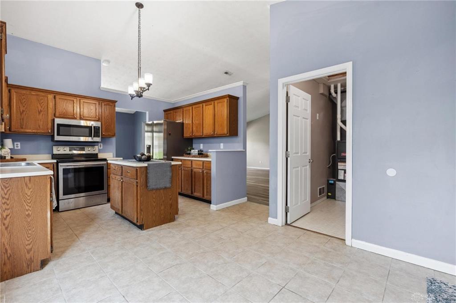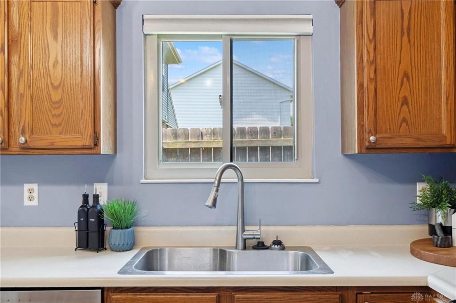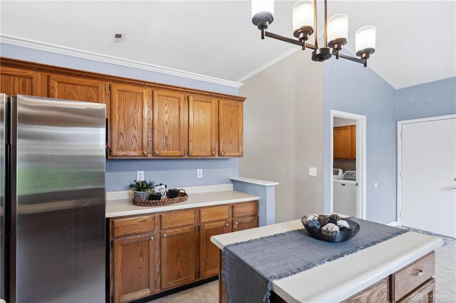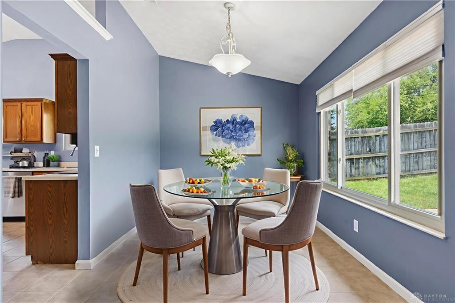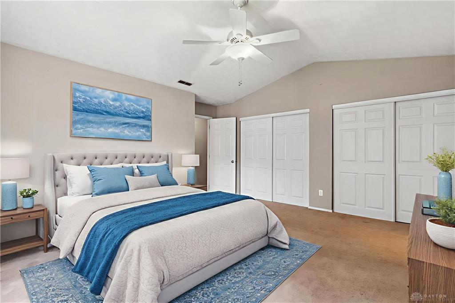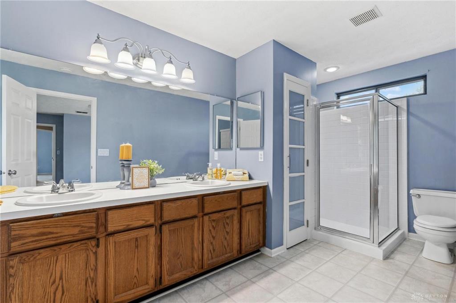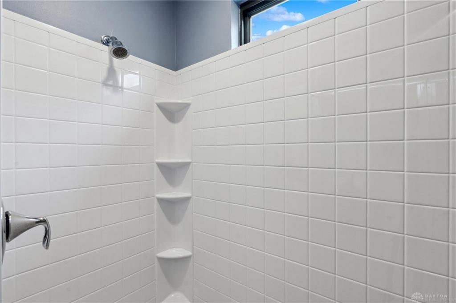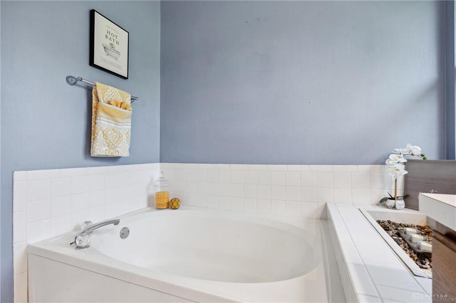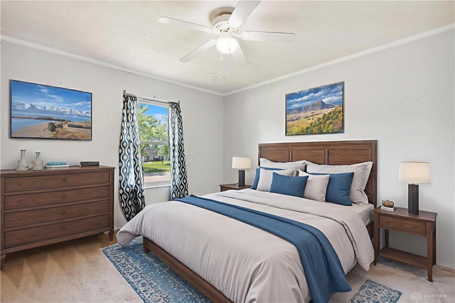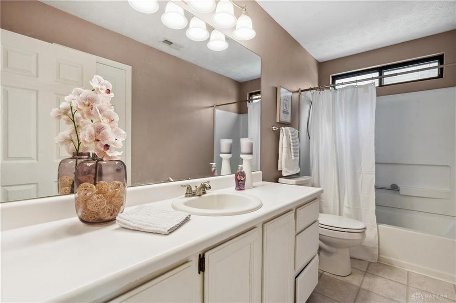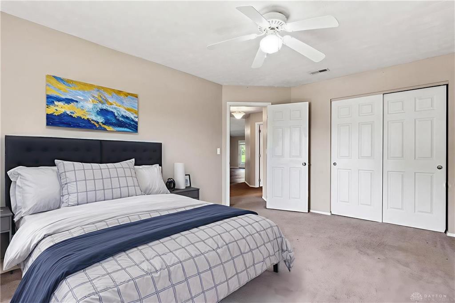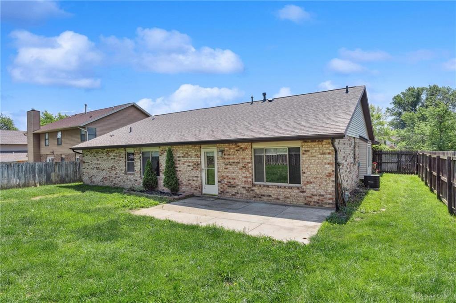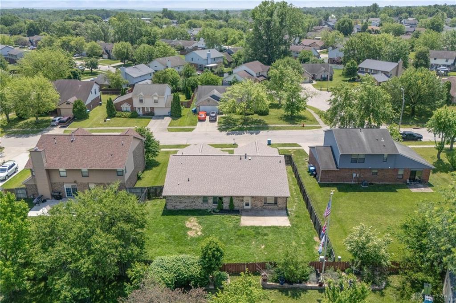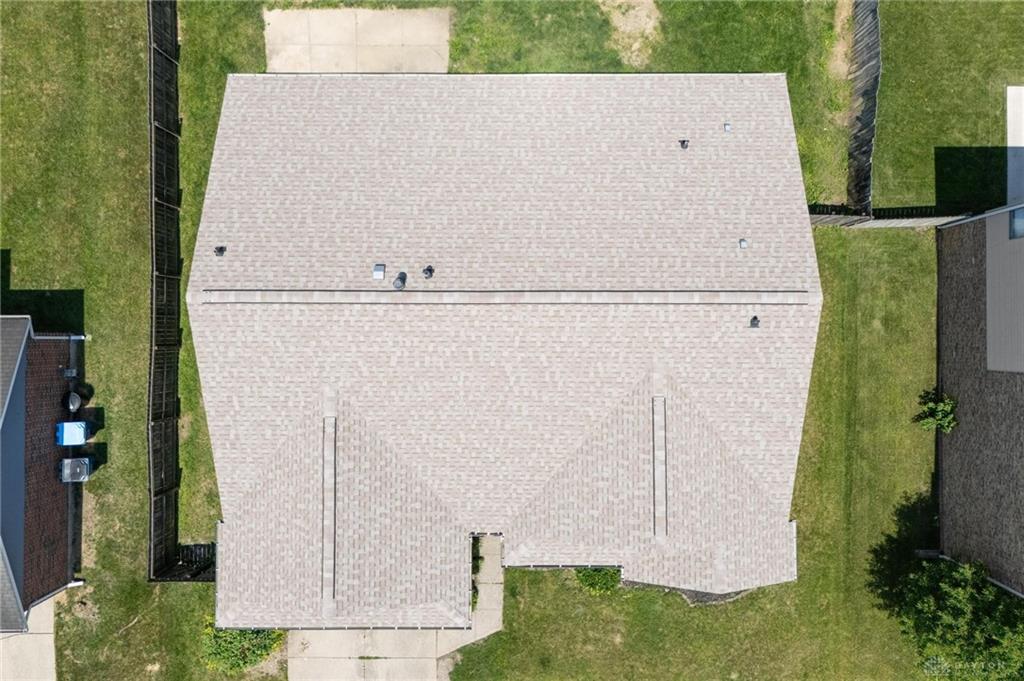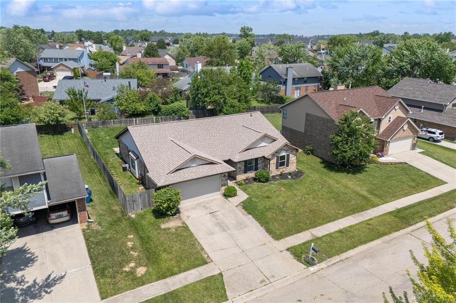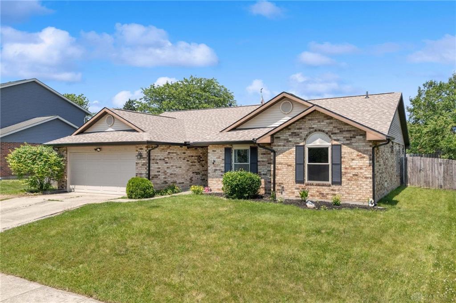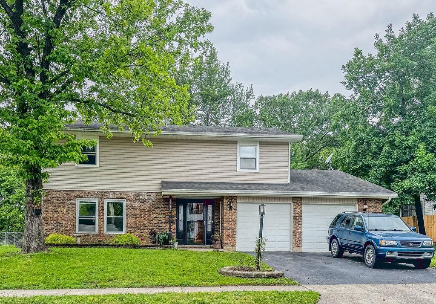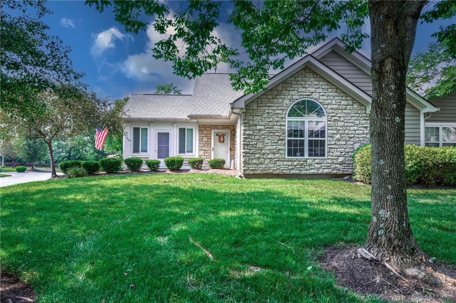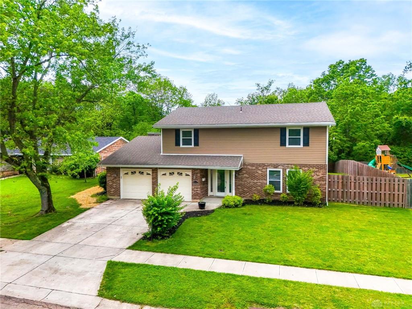1973 sq. ft.
2 baths
3 beds
$280,000 Price
936479 MLS#
Marketing Remarks
Welcome to 6761 Deer Meadows Drive in Huber Heights! This spacious and well-maintained brick ranch offers over 1,900 square feet of comfortable, single-level living with 3 bedrooms and 2 full baths. Step inside to a bright, open floor plan featuring soaring cathedral ceilings and a warm, inviting living room—perfect for everyday living and entertaining. The large eat-in kitchen is ideal for gatherings and features a convenient island, stainless steel appliances, and direct access to the formal dining room for effortless hosting. The spacious primary bedroom suite is privately tucked away and includes ample closet space and a generously sized en-suite bathroom complete with double sinks, a soaking tub, and a separate walk-in shower. Down the hall, you'll find two additional bedrooms and a second full bath. Enjoy outdoor living in the fully fenced backyard, with a concrete patio just off the living room—ideal for cookouts, playtime, or peaceful mornings with coffee. A separate laundry room offers added convenience, and the washer and dryer stay with the home! Recent upgrades include: new roof (2021), new bedroom window (2021), new AC unit (2023), new living room flooring (2021), and a new refrigerator (2024). Even better, the home features an assumable VA loan at a fantastic 2.875% interest rate—an incredible opportunity for qualified buyers. Located just minutes from shopping, dining, the Kroger Aquatic Center, YMCA, Carriage Hill MetroPark, and Wright-Patterson Air Force Base, this home offers the perfect blend of space, comfort, and convenience. Schedule your showing today—this one won’t last!
additional details
- Outside Features Cable TV,Fence,Patio
- Heating System Forced Air,Natural Gas
- Cooling Central
- Garage 2 Car,Opener
- Total Baths 2
- Utilities 220 Volt Outlet,City Water,Natural Gas,Sanitary Sewer
- Lot Dimensions 115x72
Room Dimensions
- Living Room: 22 x 25 (Main)
- Entry Room: 7 x 7 (Main)
- Dining Room: 9 x 12 (Main)
- Kitchen: 8 x 12 (Main)
- Breakfast Room: 10 x 11 (Main)
- Primary Bedroom: 15 x 16 (Main)
- Bedroom: 11 x 15 (Main)
- Bedroom: 11 x 12 (Main)
Virtual Tour
Great Schools in this area
similar Properties
4415 Silver Oak Street
Welcome to your new home! This 4 bed 2.5 bath home...
More Details
$305,000
70 Edinburgh Village Drive
This wonderful move in ready ranch condo features ...
More Details
$304,897
4513 Silver Oak Street
Step into style and comfort in this beautifully re...
More Details
$304,000

- Office : 937.434.7600
- Mobile : 937-266-5511
- Fax :937-306-1806

My team and I are here to assist you. We value your time. Contact us for prompt service.
Mortgage Calculator
This is your principal + interest payment, or in other words, what you send to the bank each month. But remember, you will also have to budget for homeowners insurance, real estate taxes, and if you are unable to afford a 20% down payment, Private Mortgage Insurance (PMI). These additional costs could increase your monthly outlay by as much 50%, sometimes more.
 Courtesy: Keller Williams Advisors Rlty (937) 848-6255 Don E Shurts Jr
Courtesy: Keller Williams Advisors Rlty (937) 848-6255 Don E Shurts Jr
Data relating to real estate for sale on this web site comes in part from the IDX Program of the Dayton Area Board of Realtors. IDX information is provided exclusively for consumers' personal, non-commercial use and may not be used for any purpose other than to identify prospective properties consumers may be interested in purchasing.
Information is deemed reliable but is not guaranteed.
![]() © 2025 Georgiana C. Nye. All rights reserved | Design by FlyerMaker Pro | admin
© 2025 Georgiana C. Nye. All rights reserved | Design by FlyerMaker Pro | admin

