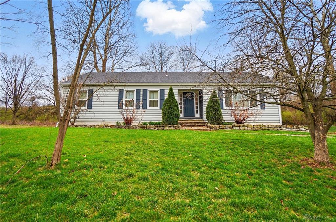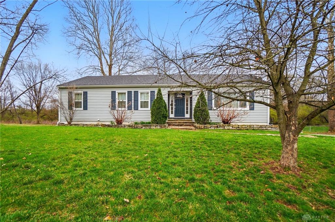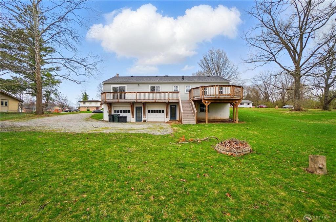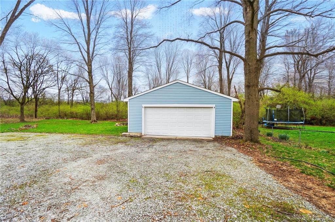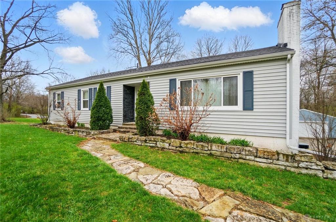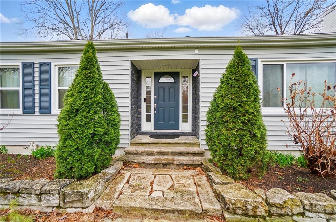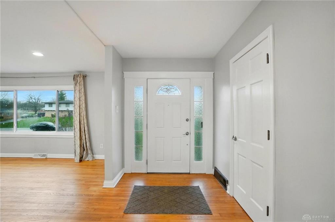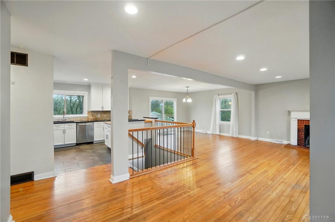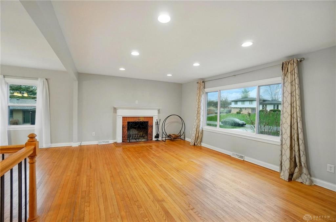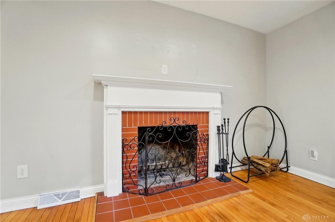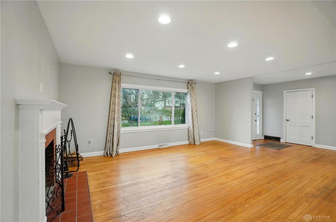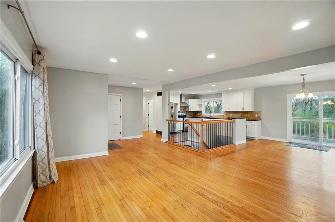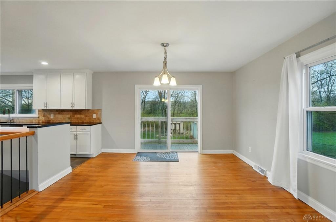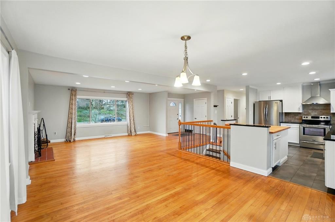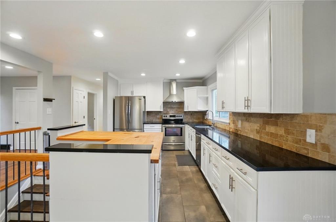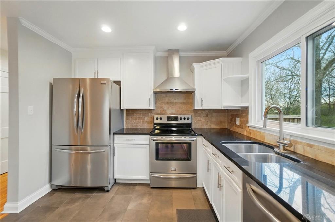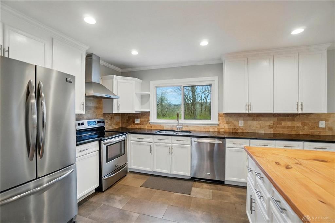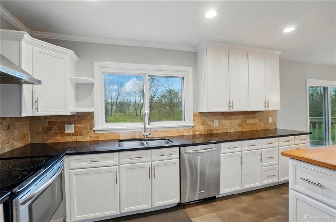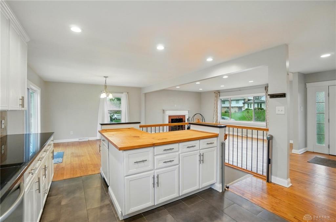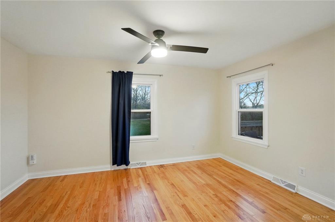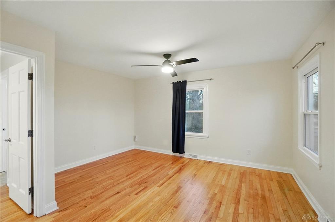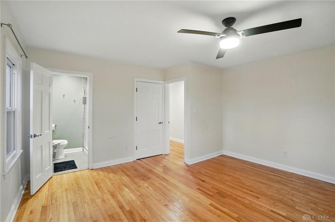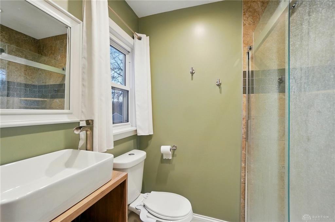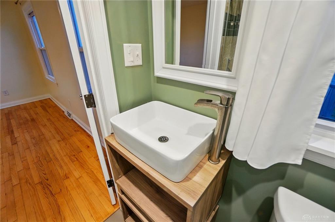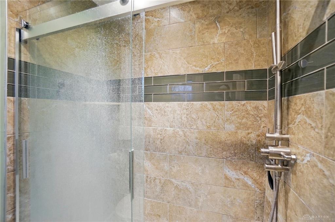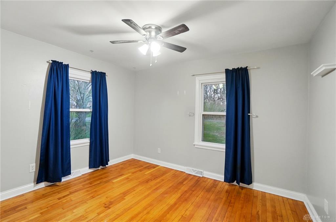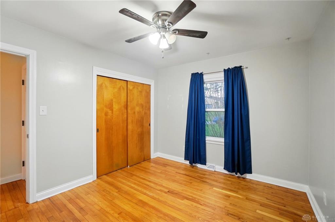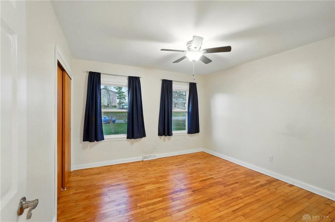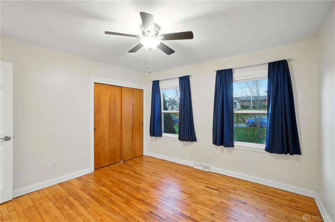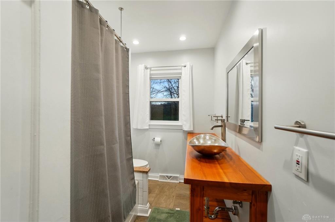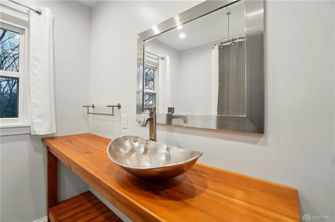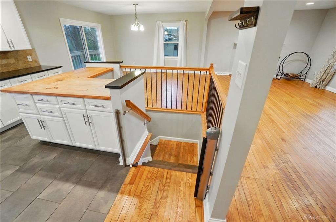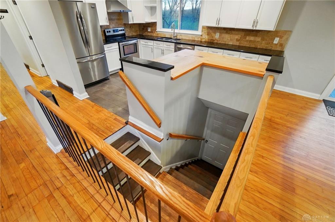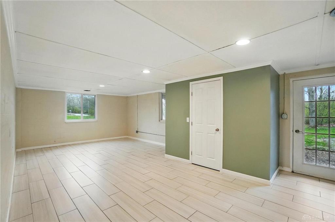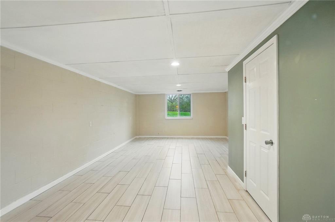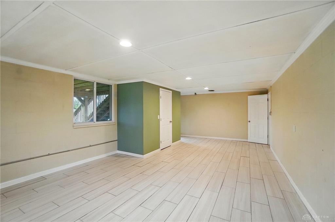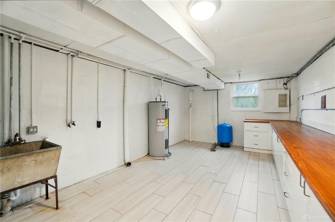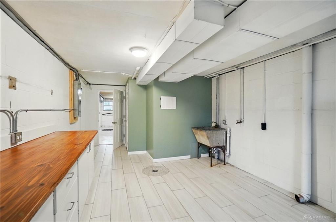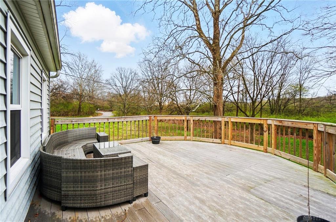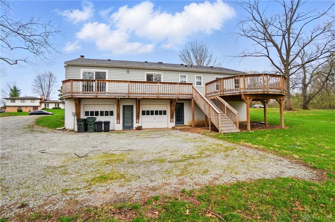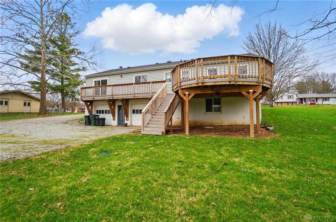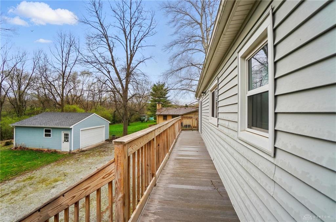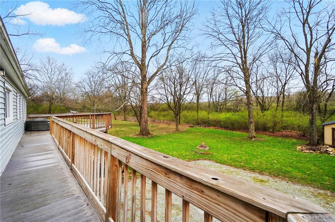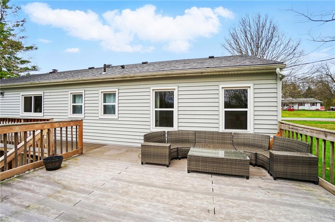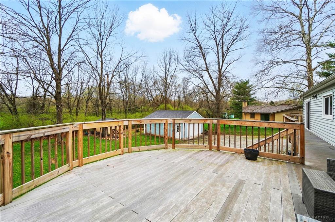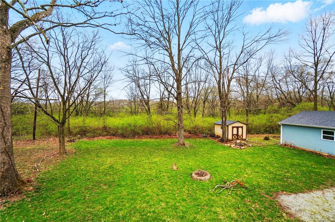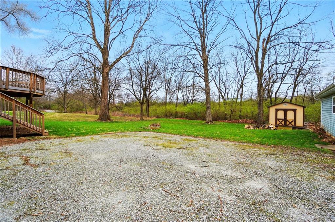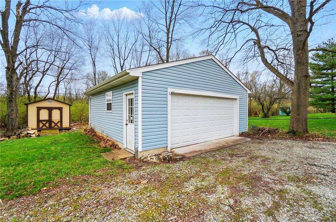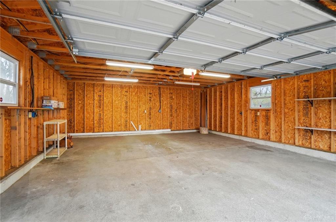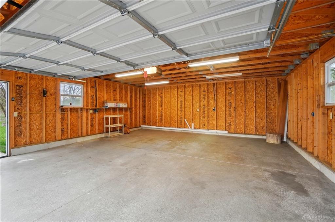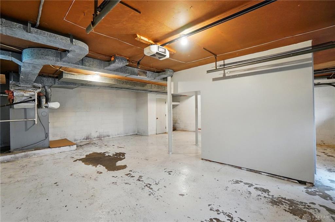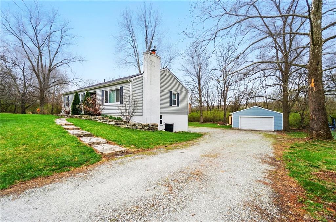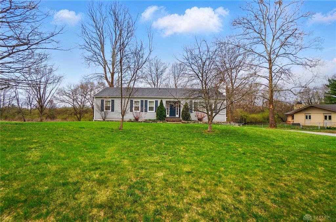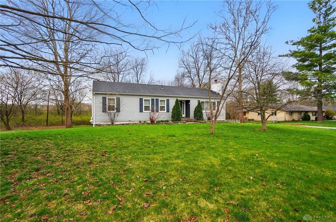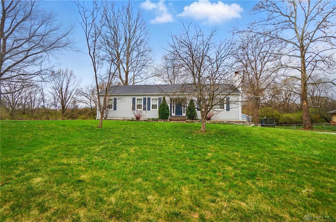Marketing Remarks
You will absolutely love this home!!!! This beautifully totally updated three-bedroom, three-full-bath ranch-style home offers the perfect blend of modern amenities and serene surroundings with a 4-car garage. Situated on a spacious 0.46-acre lot with no rear neighbors, this home provides privacy and a peaceful retreat while remaining conveniently close to city amenities. A charming stone walkway leads to the inviting front porch and into an open floor plan designed for both entertaining and everyday living. The first floor showcases stunning hardwood floors and three spacious bedrooms, including a primary suite with a walk-in closet and an updated private bathroom. The heart of the home is the updated kitchen, featuring granite countertops, custom tile, ample cabinetry, and stainless steel appliances—all of which stay. The adjoining dining and family rooms create an ideal space for gatherings, while a cozy wood-burning fireplace in the living room adds warmth and charm. Step outside onto the raised back deck and enjoy the beautiful backyard with a picturesque view of the wooded surroundings. The finished walk-out basement expands the living space with a large recreation room, a full bathroom, a laundry room with extra storage, and a closet for additional convenience. The detached garage is equipped with 220V electric, making it perfect for mounting an EV charger. The amazing yard also features a shed for extra storage. Located in Butler Township within the Vandalia school district, this home offers easy access to nature with Aullwood MetroPark just a short distance away. Enjoy a country feel while being just five minutes from Interstates 70 and 75 and only ten minutes from the heart of Dayton. Immaculate, well-maintained, and move-in ready—this home is waiting for you to move in at closing!
additional details
- Outside Features Deck,Porch
- Heating System Electric,Forced Air,Oil
- Cooling Central
- Fireplace Woodburning
- Garage 2 Car,3 Car,4 or More,Attached,Detached,Opener,Overhead Storage,Storage,220 Volt Outlet
- Total Baths 3
- Utilities 220 Volt Outlet,Private Water,Septic,Well
- Lot Dimensions 116x173
Room Dimensions
- Dining Room: 13 x 14 (Main)
- Living Room: 14 x 18 (Main)
- Kitchen: 11 x 15 (Main)
- Entry Room: 6 x 12 (Main)
- Primary Bedroom: 13 x 14 (Main)
- Bedroom: 12 x 12 (Main)
- Bedroom: 10 x 12 (Main)
- Rec Room: 14 x 25 (Lower Level)
- Utility Room: 11 x 25 (Lower Level)
Great Schools in this area
similar Properties
1380 Old Country Lane
You will absolutely love this home!!!! This beaut...
More Details
$318,900

- Office : 937.434.7600
- Mobile : 937-266-5511
- Fax :937-306-1806

My team and I are here to assist you. We value your time. Contact us for prompt service.
Mortgage Calculator
This is your principal + interest payment, or in other words, what you send to the bank each month. But remember, you will also have to budget for homeowners insurance, real estate taxes, and if you are unable to afford a 20% down payment, Private Mortgage Insurance (PMI). These additional costs could increase your monthly outlay by as much 50%, sometimes more.
 Courtesy: Coldwell Banker Heritage (937) 890-2200 Lisa Nishwitz
Courtesy: Coldwell Banker Heritage (937) 890-2200 Lisa Nishwitz
Data relating to real estate for sale on this web site comes in part from the IDX Program of the Dayton Area Board of Realtors. IDX information is provided exclusively for consumers' personal, non-commercial use and may not be used for any purpose other than to identify prospective properties consumers may be interested in purchasing.
Information is deemed reliable but is not guaranteed.
![]() © 2025 Georgiana C. Nye. All rights reserved | Design by FlyerMaker Pro | admin
© 2025 Georgiana C. Nye. All rights reserved | Design by FlyerMaker Pro | admin

