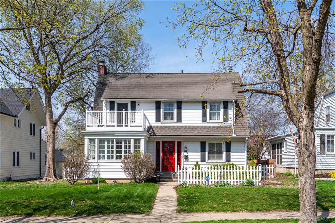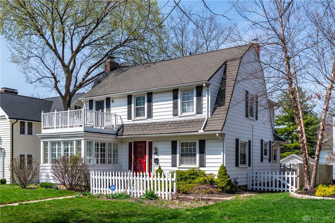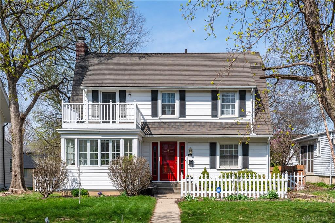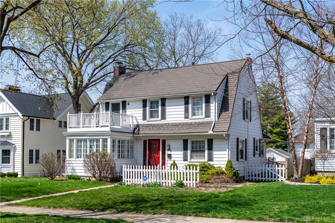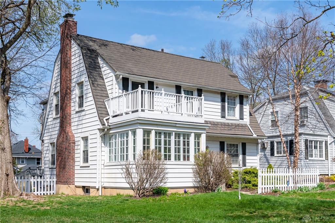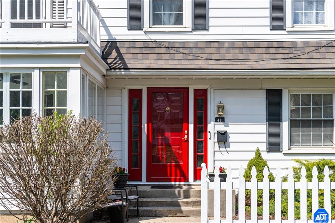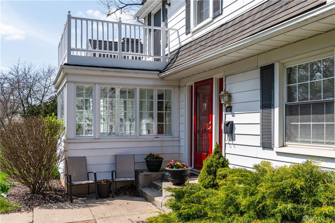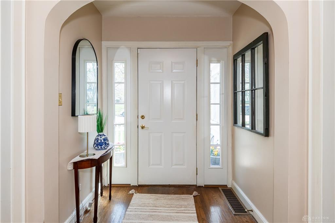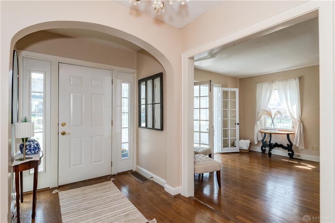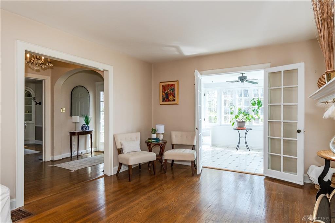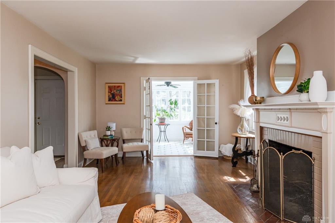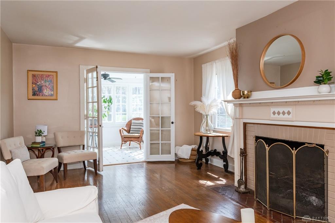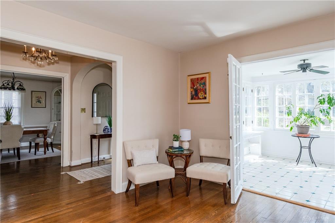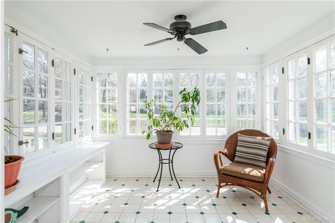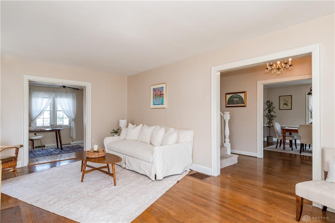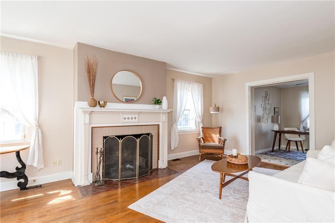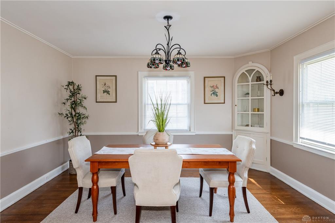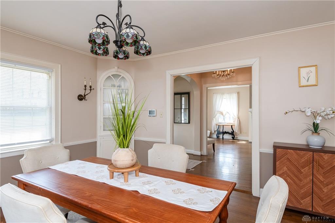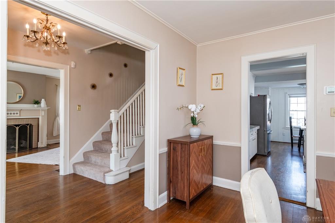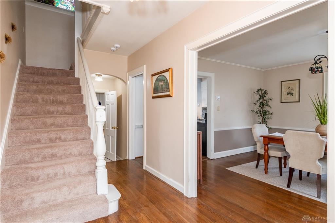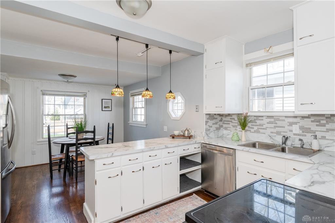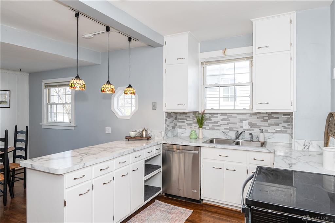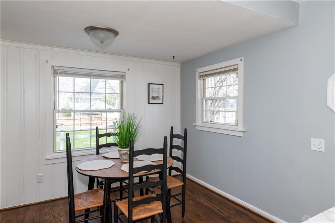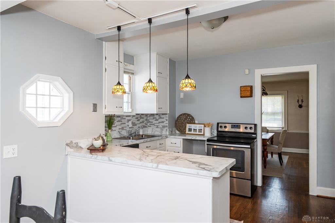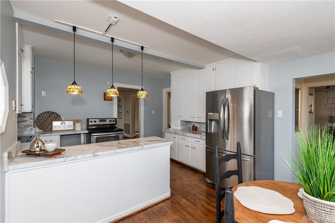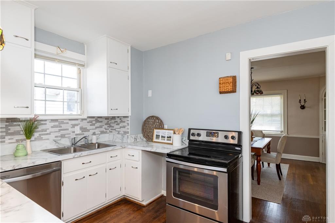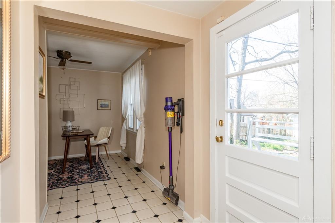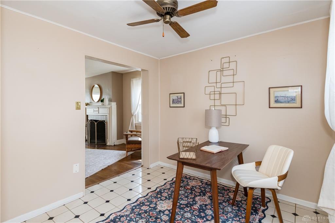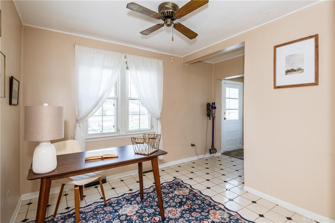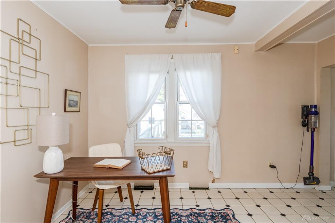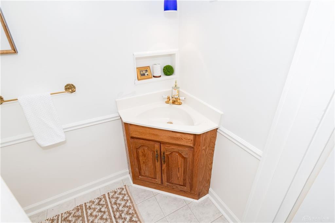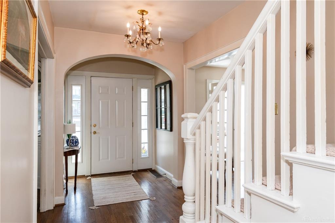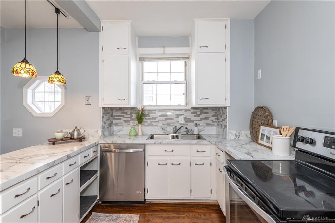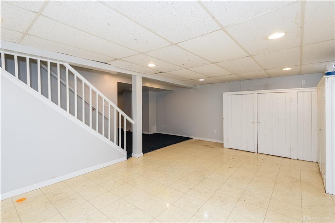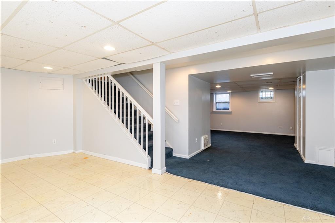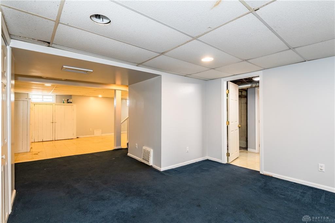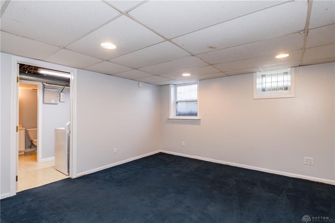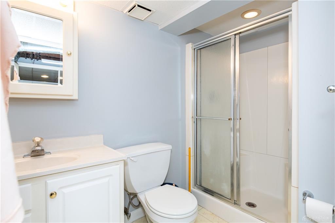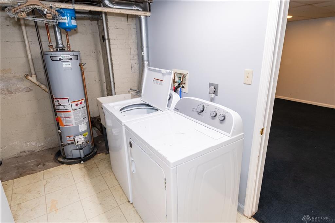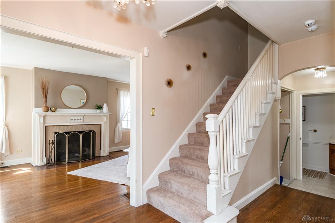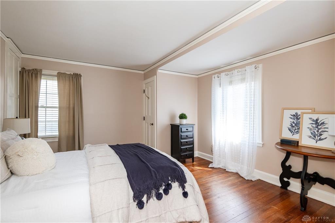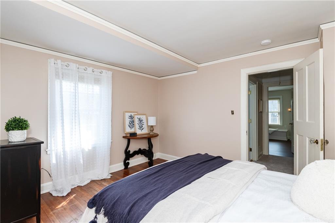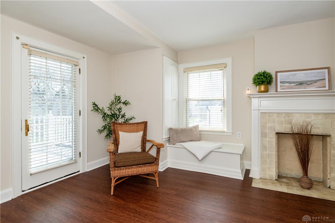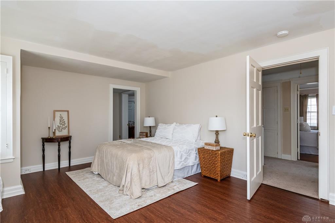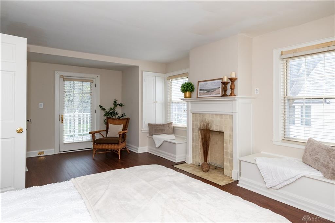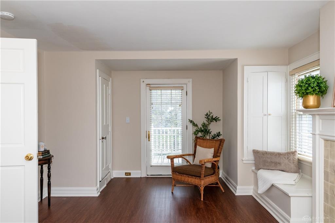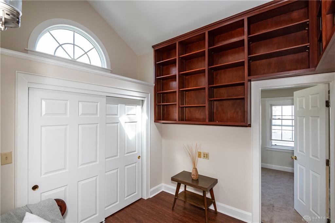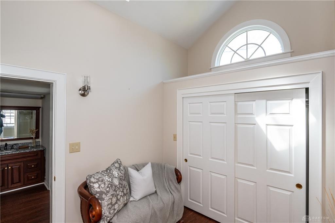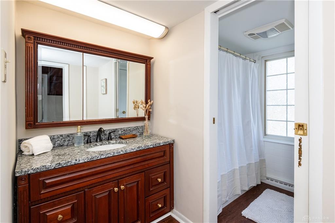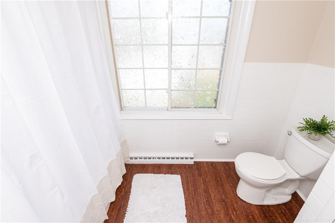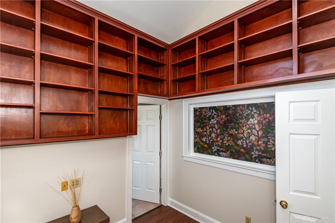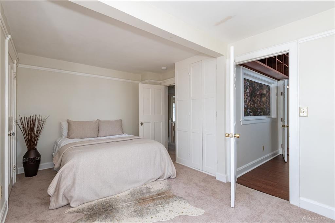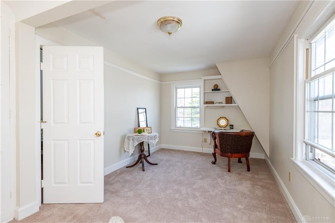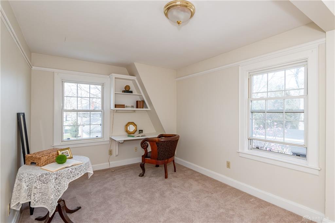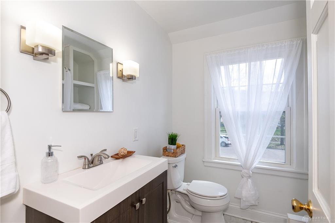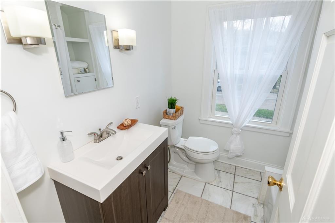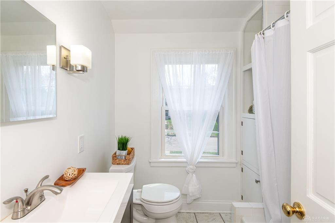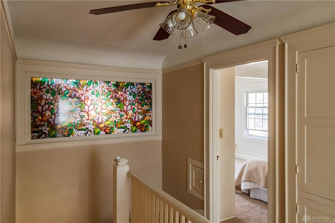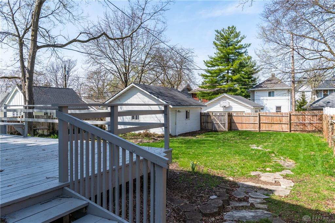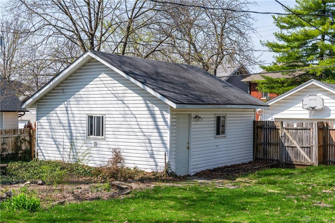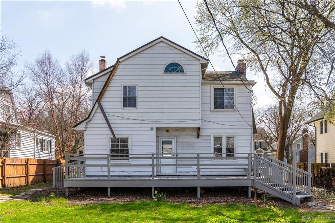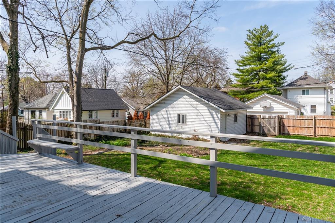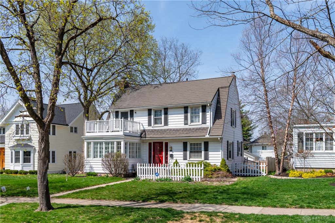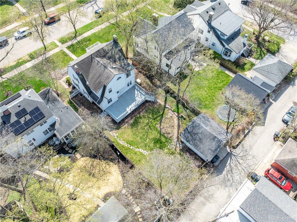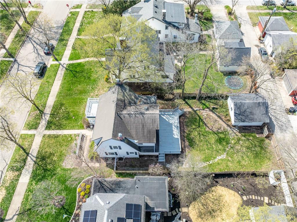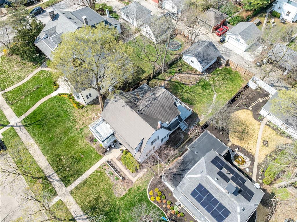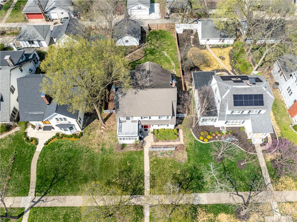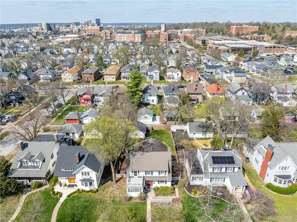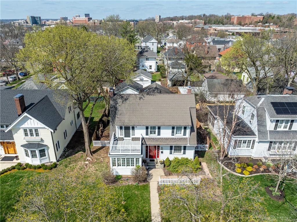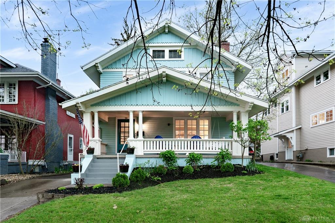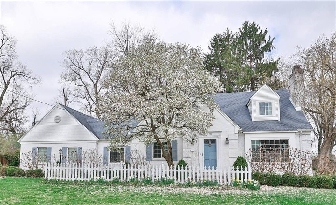Marketing Remarks
Fabulous curb appeal calls you into this Classic Colonial in Schantz Historic district where tree lined streets create a lovely back drop. This stately home was built in 1918 with warm charm and character. Sweeping center entry has open staircase leading to second floor and is flanked on the left with a generous sized living room with WBFP focal point. Adjacent to that is an airy sun room - excellent space for growing plants while watching the passersby. To the right of the entry is and impressive dining room with corner shelves. Kitchen has plenty of counter space; a peninsula for counter seating along with an eat in kitchen area. Back room is presently used as an office with access to living room, kitchen and rear yard. And what a yard! Large deck for outdoor barbecues and yard is totally fenced in for privacy with access to the two car detached garage. Finishing off the first floor is a cozy powder room at the end of the hall. Second floor has three generous bedrooms including primary en-suite with huge "extra" room that can be used as an office, closet or nursery. Two additional bedrooms complete second floor along with full bath. Lower level complete with two finished rooms along with a laundry room, utility room and full bath. Handsome metal roof has a lifetime warranty with Erie Construction. HVAC approximately 3 years old. Schedule your showing today!
additional details
- Outside Features Deck,Fence
- Heating System Forced Air,Natural Gas
- Cooling Central
- Fireplace One,Woodburning
- Garage 2 Car,Detached,Opener
- Total Baths 4
- Utilities City Water,Natural Gas,Sanitary Sewer,Storm Sewer
- Lot Dimensions irregular
Room Dimensions
- Dining Room: 14 x 13 (Main)
- Living Room: 22 x 13 (Main)
- Kitchen: 19 x 12 (Main)
- Entry Room: 18 x 7 (Main)
- Bonus Room: 9 x 11 (Main)
- Study/Office: 10 x 18 (Main)
- Primary Bedroom: 22 x 14 (Second)
- Bedroom: 21 x 11 (Second)
- Bedroom: 13 x 14 (Second)
- Game Room: 20 x 12 (Lower Level)
- Rec Room: 14 x 20 (Lower Level)
- Laundry: 12 x 21 (Lower Level)
Great Schools in this area
similar Properties
411 Volusia Avenue
Fabulous curb appeal calls you into this Classic C...
More Details
$460,000
2211 Coolidge Drive
Welcome to your cozy Oakwood cape cod. This cheery...
More Details
$448,000

- Office : 937.434.7600
- Mobile : 937-266-5511
- Fax :937-306-1806

My team and I are here to assist you. We value your time. Contact us for prompt service.
Mortgage Calculator
This is your principal + interest payment, or in other words, what you send to the bank each month. But remember, you will also have to budget for homeowners insurance, real estate taxes, and if you are unable to afford a 20% down payment, Private Mortgage Insurance (PMI). These additional costs could increase your monthly outlay by as much 50%, sometimes more.
 Courtesy: Irongate Inc. (937) 298-6000 Joanne Cronin
Courtesy: Irongate Inc. (937) 298-6000 Joanne Cronin
Data relating to real estate for sale on this web site comes in part from the IDX Program of the Dayton Area Board of Realtors. IDX information is provided exclusively for consumers' personal, non-commercial use and may not be used for any purpose other than to identify prospective properties consumers may be interested in purchasing.
Information is deemed reliable but is not guaranteed.
![]() © 2025 Georgiana C. Nye. All rights reserved | Design by FlyerMaker Pro | admin
© 2025 Georgiana C. Nye. All rights reserved | Design by FlyerMaker Pro | admin

