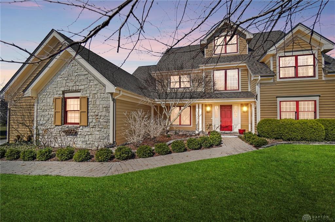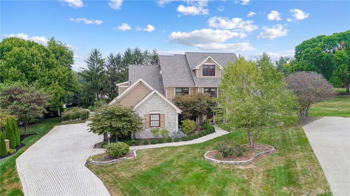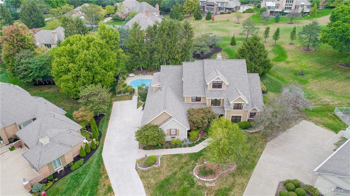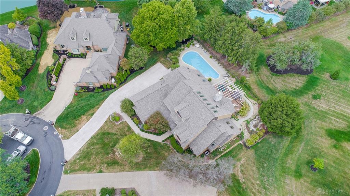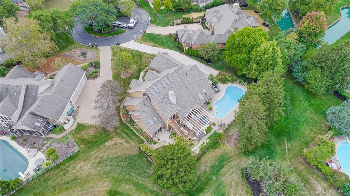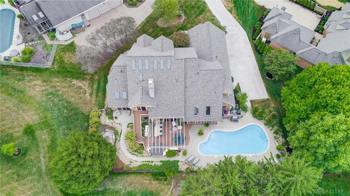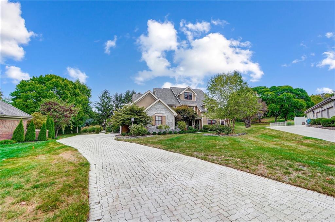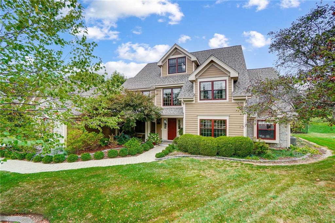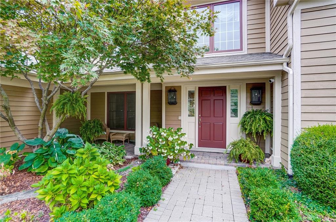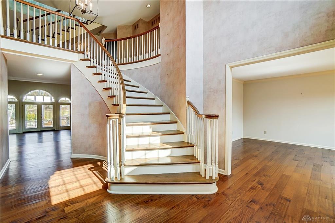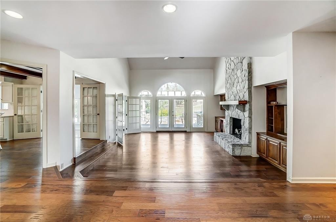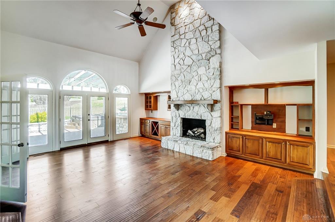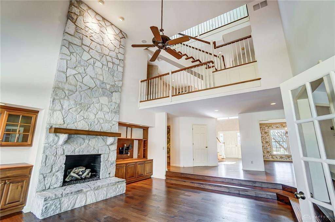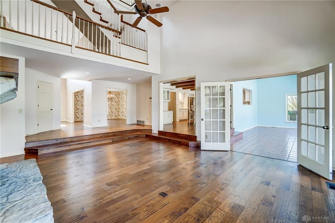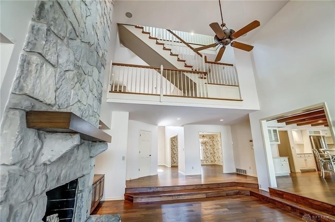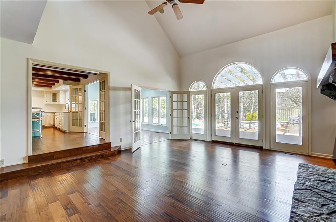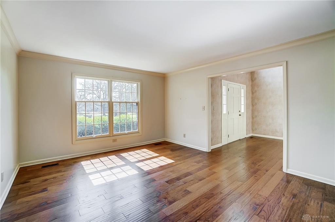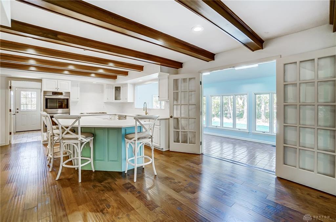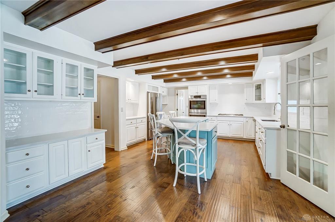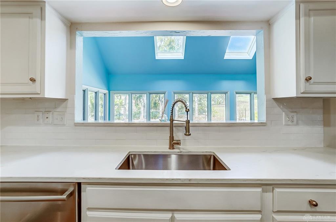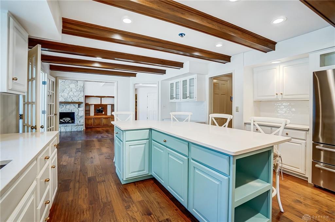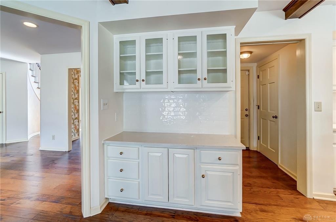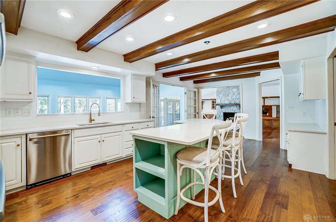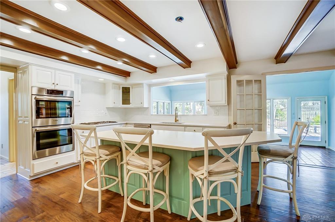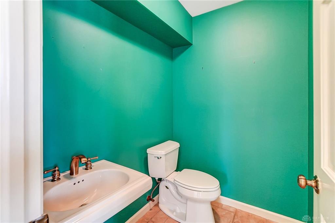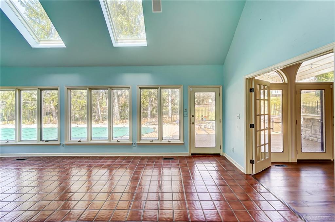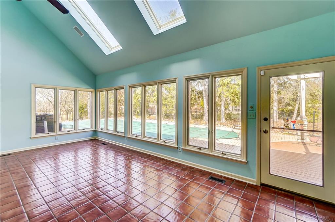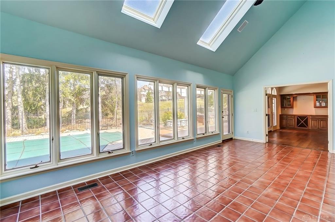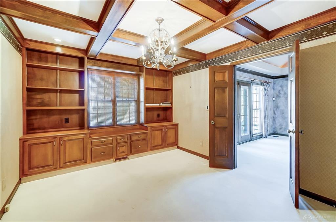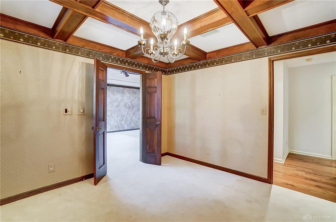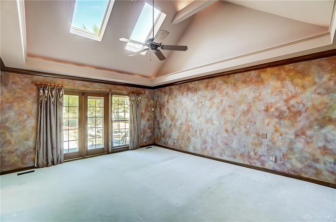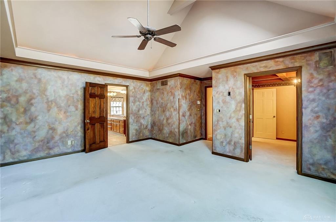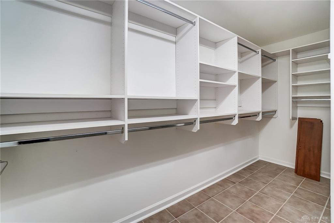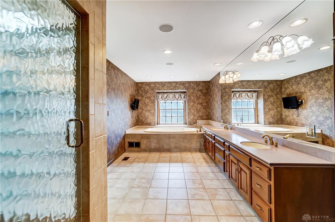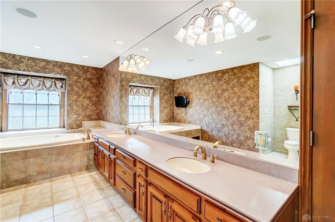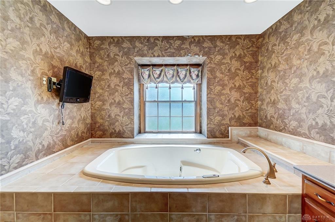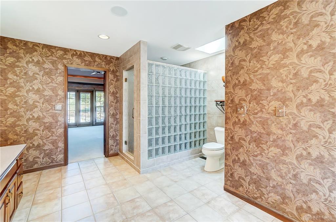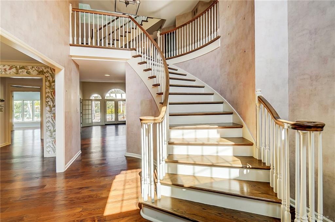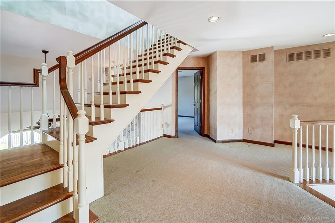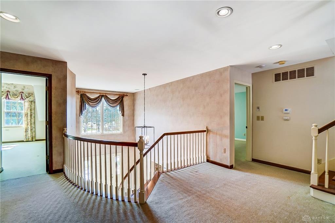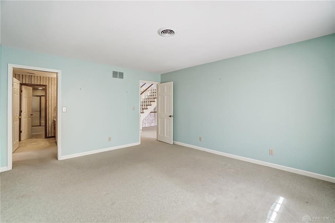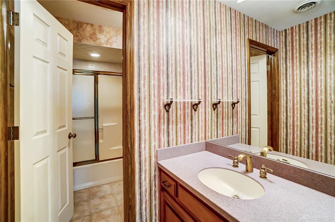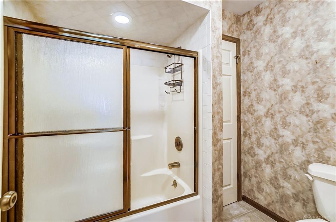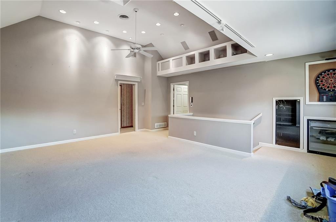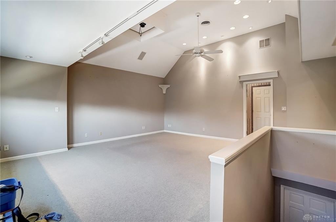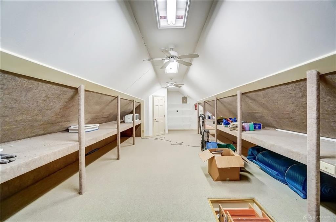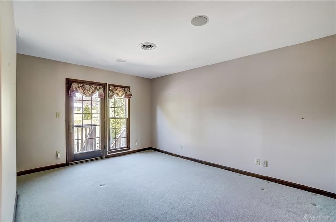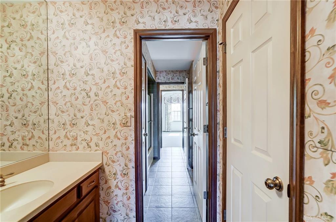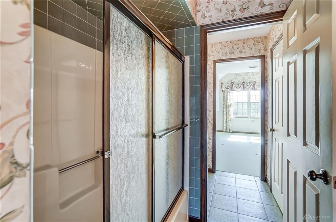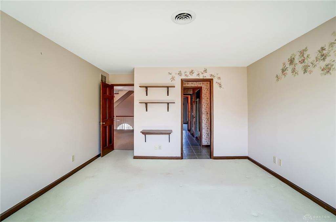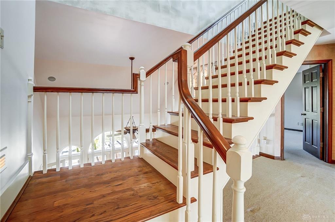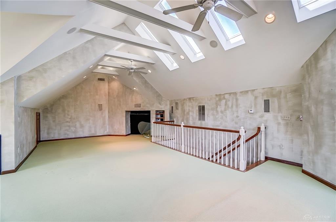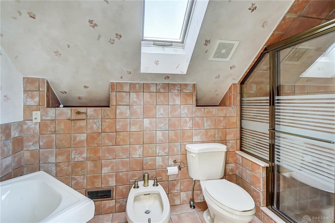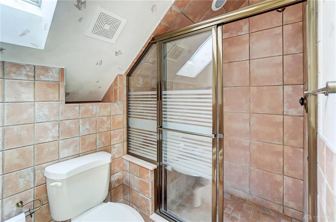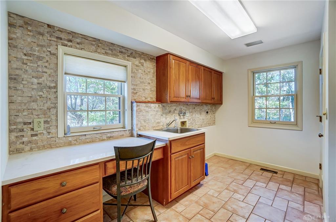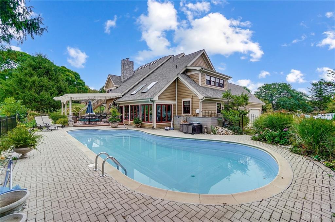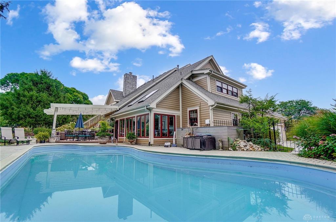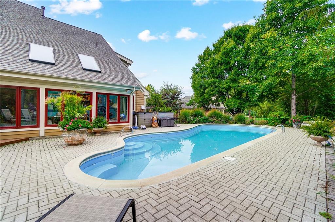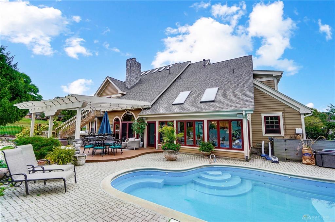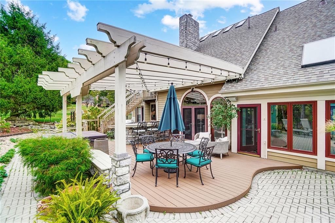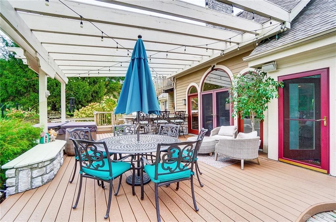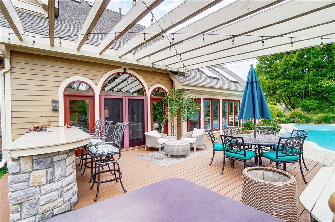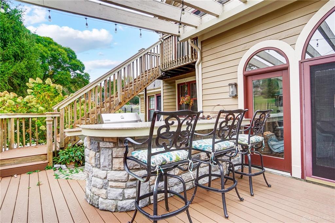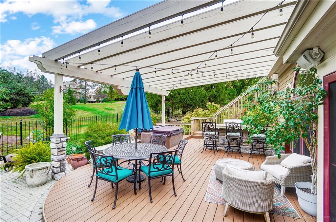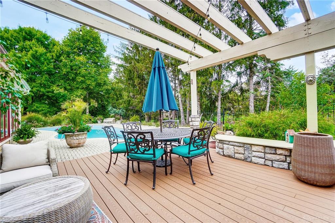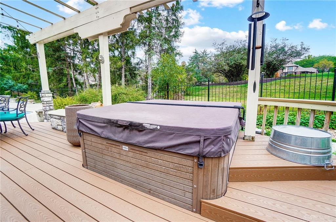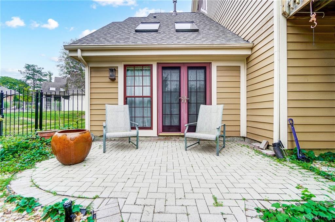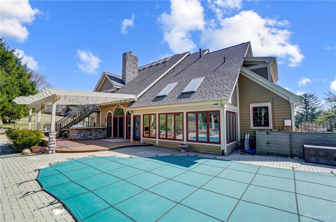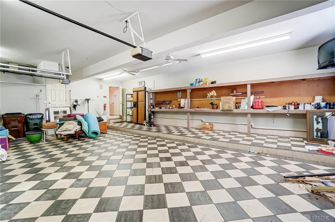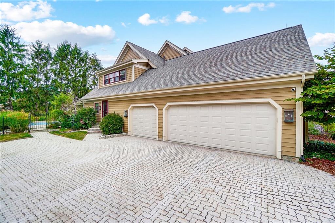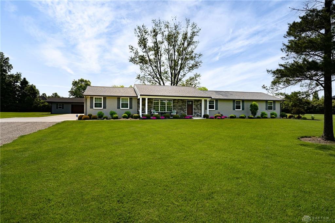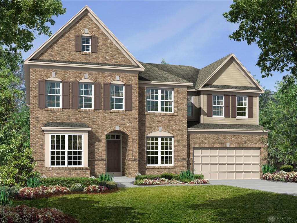5080 sq. ft.
6 baths
4 beds
$799,900 Price
929916 MLS#
Marketing Remarks
Welcome to this elegant custom home in Country Place! Prime cul-de-sac location backs up to community green space. Bright interior with plenty of natural light, oversized windows, and soaring ceilings. Amazing 2 story entry featuring sweeping curved staircase and a breathtaking view of the stone gas fireplace in the great room. First floor master bedroom features cathedral ceilings, skylights with walkout to private brick patio. En suite bath with gorgeous spacious tile shower and flooring, double granite vanity, jacuzzi tub, and custom expanded walk-in closet. Large study with built ins and stunning millwork. The open chef's kitchen features top of the line appliances, double ovens, gas cooktop, quartz countertops, center island, planning desk and pantry. The kitchen adjoins the year round Florida-room. The 2nd floor offers 3 additional bedrooms, 2 full bathrooms and a large media room. The 3rd floor offers a fitness room with a full bath. The spectacular outdoor setting is a perfect area to entertain featuring a heated saltwater pool accented with a brick paved patio, pergola, hot tub, built-in grill, and bar granite countertop. Truly an outdoor oasis. Storage galore! 3 car oversized garage. This home is a must see!
additional details
- Outside Features Deck,Fence,Inground Pool,Lawn Sprinkler,Patio,Porch
- Heating System Forced Air,Natural Gas
- Cooling Central
- Fireplace Gas,One
- Garage 3 Car,Attached,Overhead Storage
- Total Baths 6
- Utilities 220 Volt Outlet,City Water,Natural Gas,Sanitary Sewer
- Lot Dimensions 0.37 acres
Room Dimensions
- Primary Bedroom: 14 x 18 (Main)
- Bedroom: 13 x 15 (Second)
- Bedroom: 13 x 15 (Second)
- Bedroom: 13 x 15 (Second)
- Dining Room: 13 x 15 (Main)
- Entry Room: 6 x 10 (Main)
- Exercise Room: 20 x 37 (Third)
- Family Room: 12 x 23 (Main)
- Great Room: 17 x 21 (Main)
- Kitchen: 12 x 21 (Main)
- Laundry: 8 x 12 (Main)
- Living Room: 13 x 16 (Main)
- Media Room: 20 x 20 (Second)
- Study/Office: 11 x 11 (Main)
- Other: 15 x 33 (Second)
Virtual Tour
Great Schools in this area
similar Properties
5400 Spice Bush
Welcome to this elegant custom home in Country Pla...
More Details
$799,900
9500 Paragon Road
COMPLETELY REMODELED!! Taken down to the studs in ...
More Details
$795,000
9038 Sorrento Place
The stunning Ainsley model by M/I Homes is brand ...
More Details
$790,445

- Office : 937.434.7600
- Mobile : 937-266-5511
- Fax :937-306-1806

My team and I are here to assist you. We value your time. Contact us for prompt service.
Mortgage Calculator
This is your principal + interest payment, or in other words, what you send to the bank each month. But remember, you will also have to budget for homeowners insurance, real estate taxes, and if you are unable to afford a 20% down payment, Private Mortgage Insurance (PMI). These additional costs could increase your monthly outlay by as much 50%, sometimes more.
 Courtesy: Irongate Inc. (937) 436-2700 Paul M Angelopoulos
Courtesy: Irongate Inc. (937) 436-2700 Paul M Angelopoulos
Data relating to real estate for sale on this web site comes in part from the IDX Program of the Dayton Area Board of Realtors. IDX information is provided exclusively for consumers' personal, non-commercial use and may not be used for any purpose other than to identify prospective properties consumers may be interested in purchasing.
Information is deemed reliable but is not guaranteed.
![]() © 2025 Georgiana C. Nye. All rights reserved | Design by FlyerMaker Pro | admin
© 2025 Georgiana C. Nye. All rights reserved | Design by FlyerMaker Pro | admin

