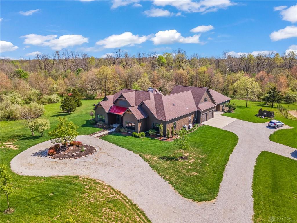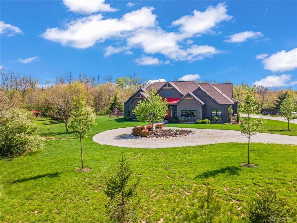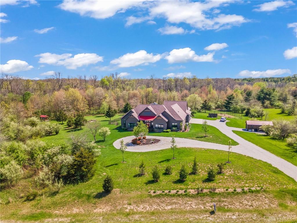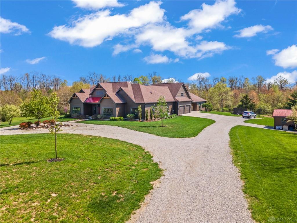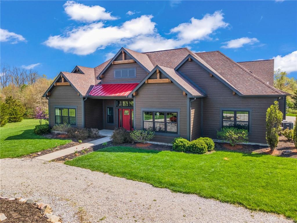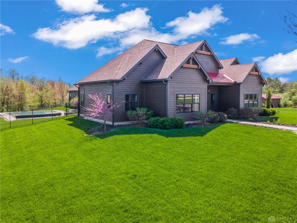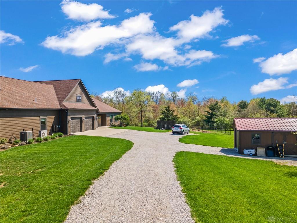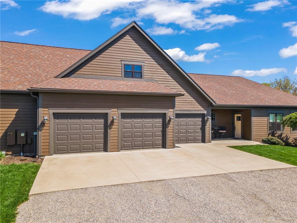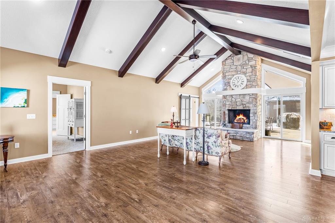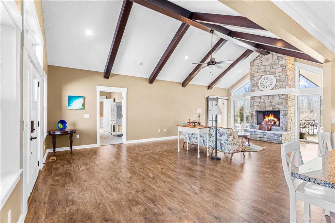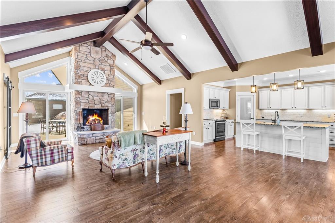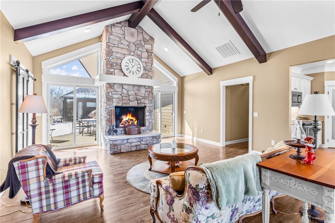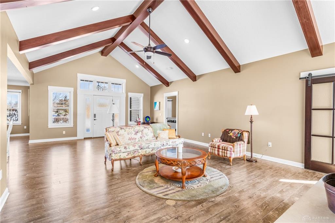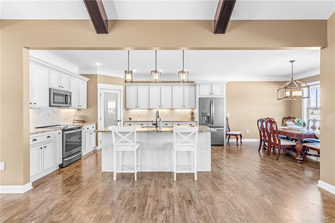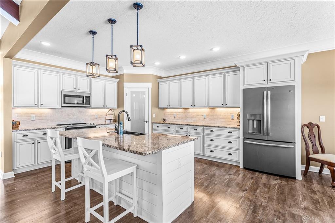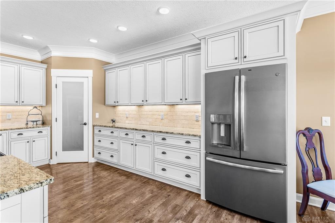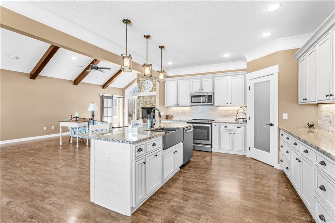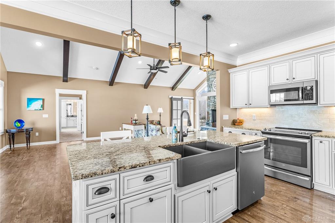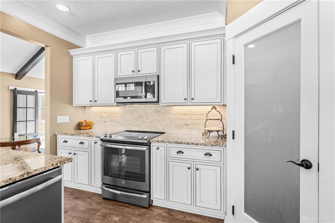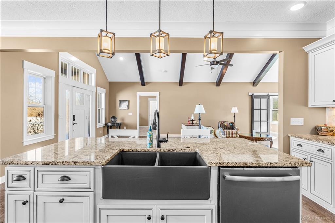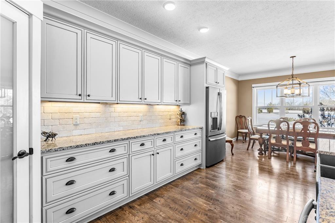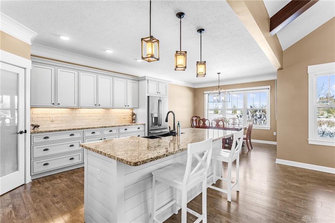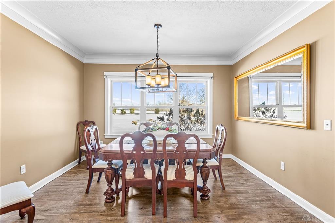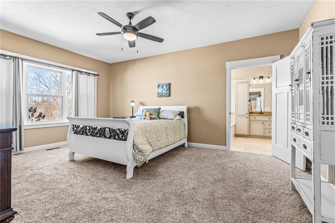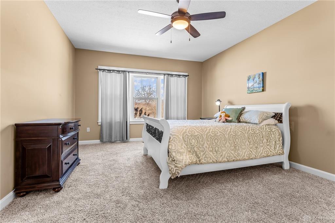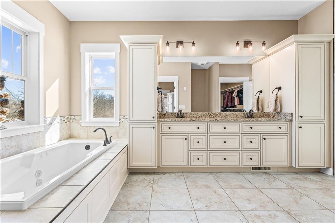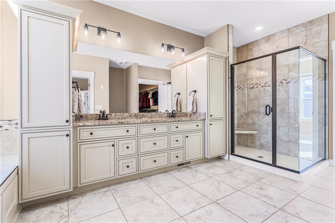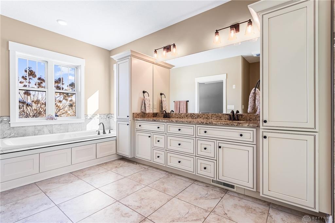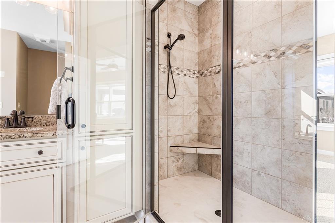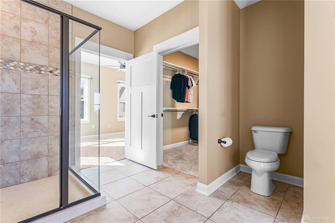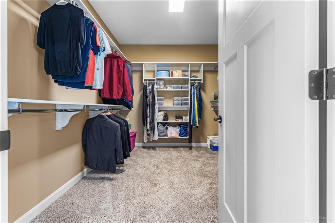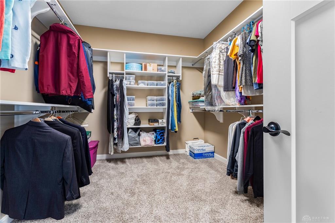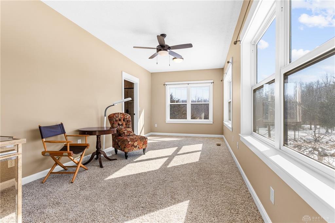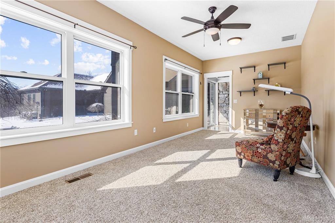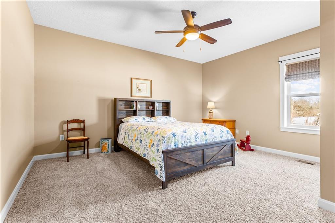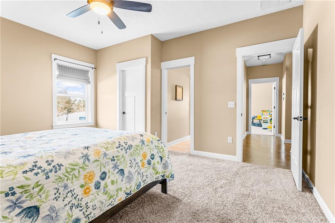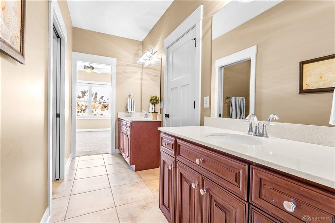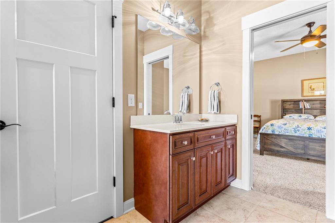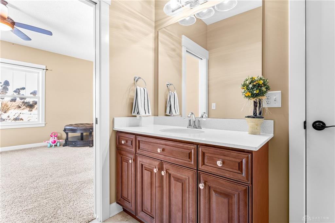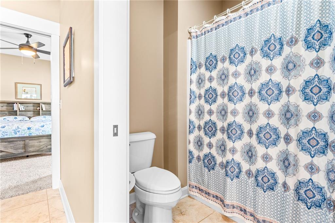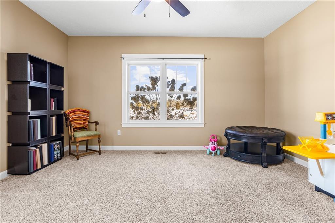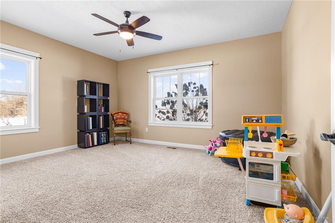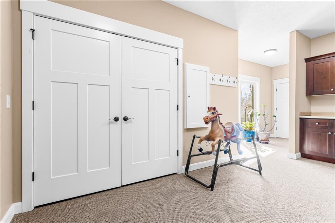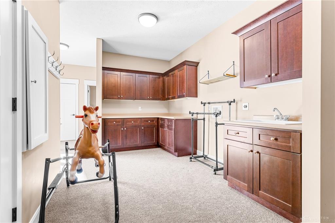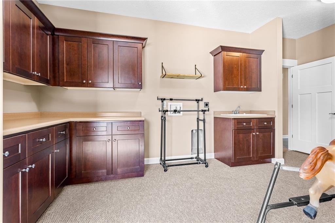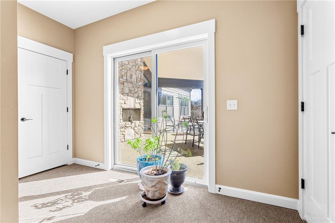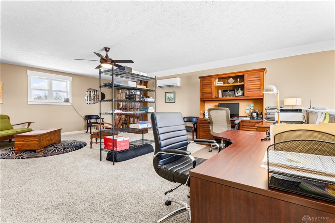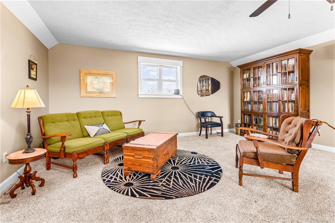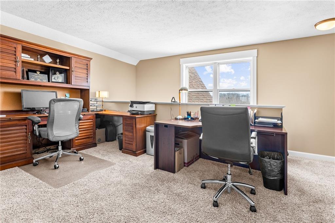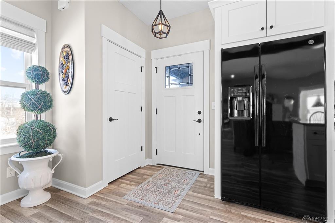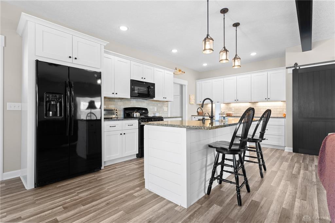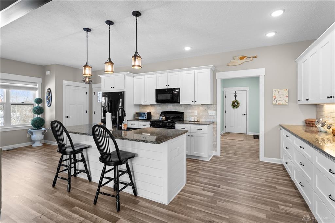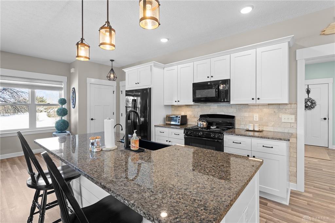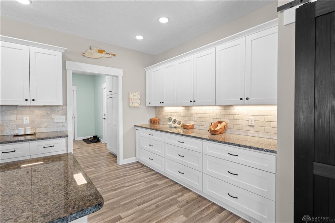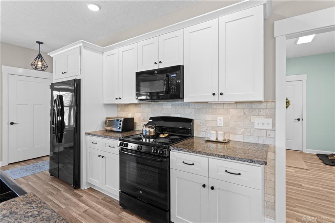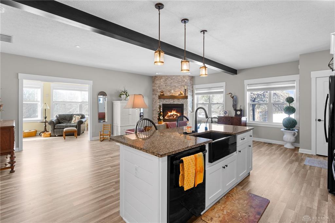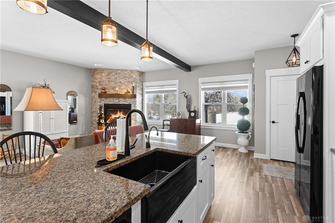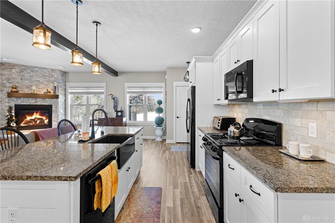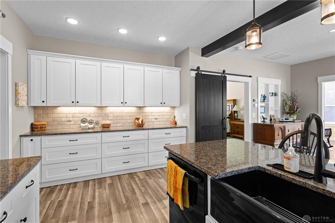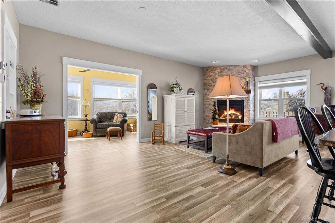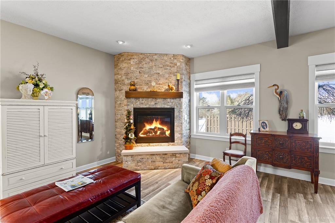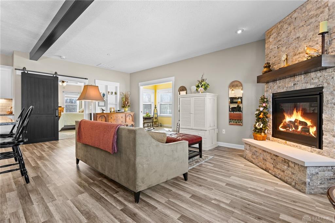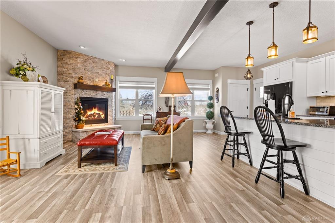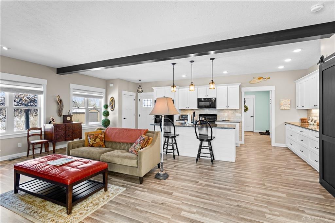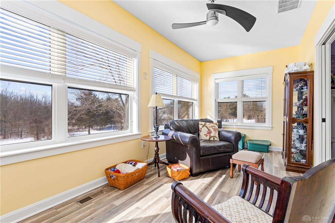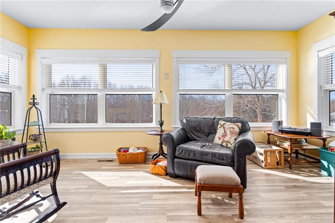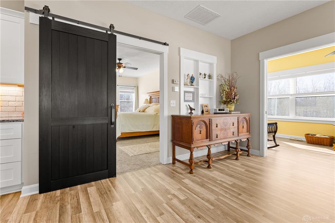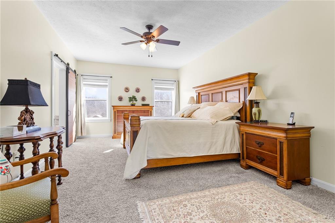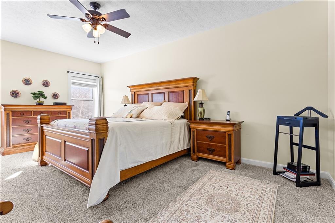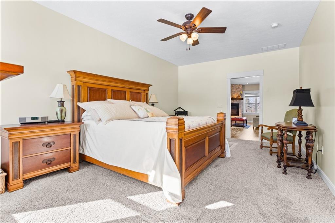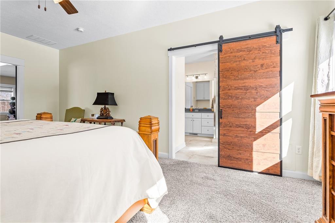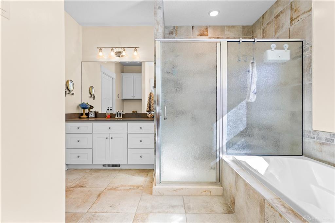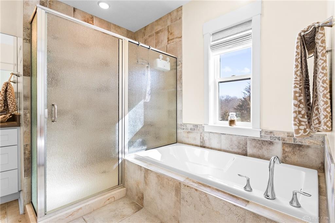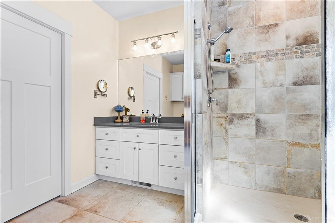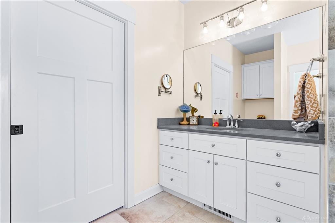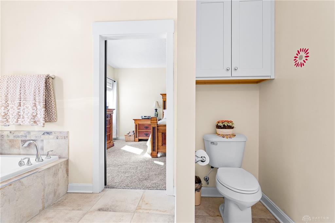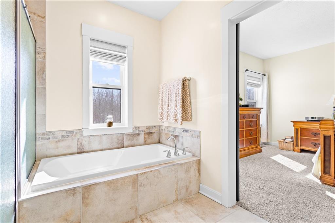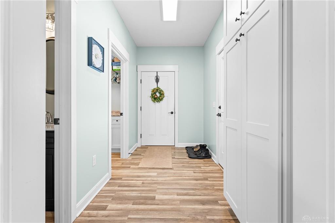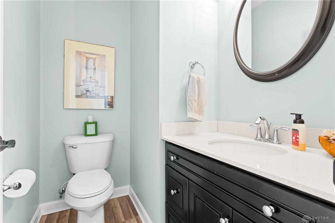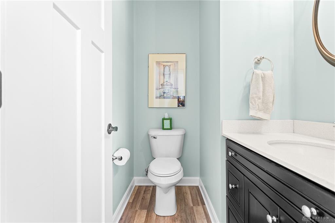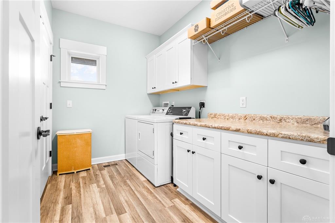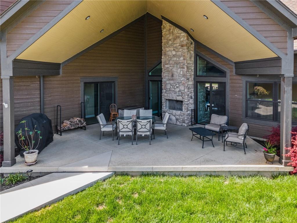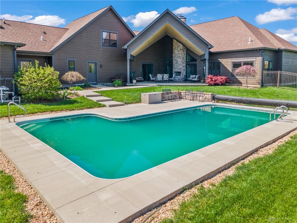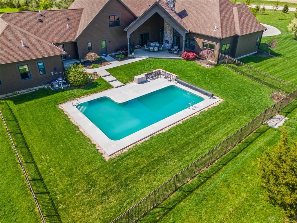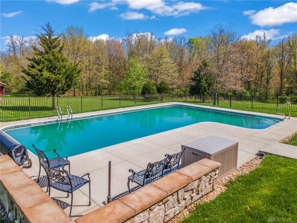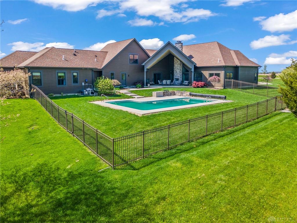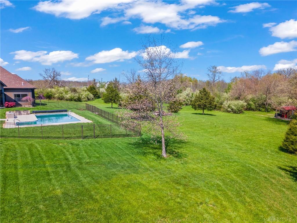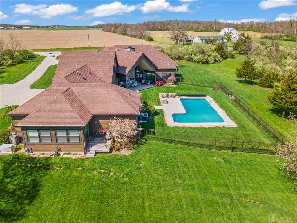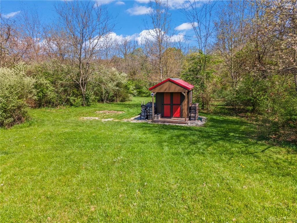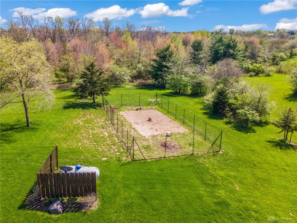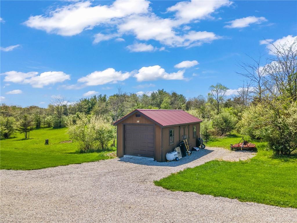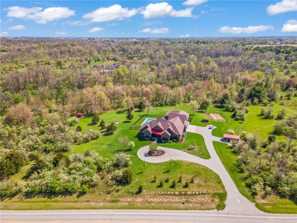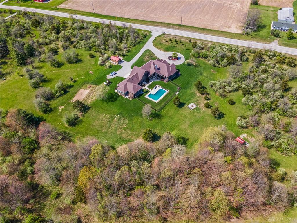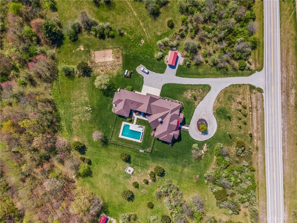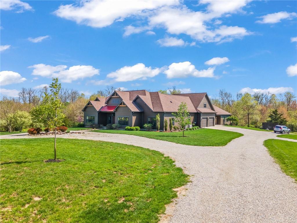Marketing Remarks
Welcome to this custom home built by Denlinger in 2018! This home sits on 10.47 acres and features 4 beds, 5 baths, 4,700 sqft, and 3 car attached garage. As you enter the home from the covered front porch, you are greeted by immaculate cathedral ceilings, open concept great room, stone wood burning fireplace, and sliding glass doors that lead to the covered patio in the rear. To the left of the home, is where the master suite is located. The master suite has an oversized bathroom with double vanity, jetted tub, tiled shower with glass doors, walk-in closet, and access to the Florida room. On the right side of the the home is the kitchen with large island, granite countertops, white custom soft close cabinetry, walk-in pantry, and dining space with a large window. Off of the great room are two additional bedrooms with walk-in closets, hall bath, and laundry room. The large laundry room has plenty of cabinets, counters to fold laundry, sink, access to garage, and loft above the garage. The loft is a flex space, the possibilities are endless. The garage gives access to the front and rear of the property. The in-law suite/guest house is located in the rear. This space offers everything you need in a home! The spacious kitchen features granite countertops, plenty of counter and cabinet space, and an island with seating. The kitchen is open to the living room space with floor to ceiling, stone, gas fireplace. Off of the living room is the bedroom that features a full bath with tiled shower, large soaking tub, and walk-in closet. The Florida room is conveniently situated off of the living room, features plenty of natural light, and a beautiful view of the outdoors. Laundry room is located off of the kitchen and has a half bath. The exterior of the home features a cathedral covered patio with wood burning fireplace, private heated pool, flowing creek, deer sightings morning and night, and a out building. This home was made to enjoy with family or friends, any time of day!
additional details
- Outside Features Inground Pool,Patio,Porch
- Heating System Electric,Heat Pump,Propane
- Cooling Central,Heat Pump
- Fireplace Gas,Two,Woodburning
- Garage 3 Car,Attached
- Total Baths 5
- Utilities 220 Volt Outlet,Septic,Well
- Lot Dimensions 10.47
Room Dimensions
- Primary Bedroom: 13 x 18 (Main)
- Bedroom: 14 x 16 (Main)
- Bedroom: 14 x 16 (Main)
- Bedroom: 13 x 20 (Main)
- Bonus Room: 18 x 24 (Main)
- Dining Room: 13 x 13 (Basement)
- Family Room: 17 x 30 (Main)
- Florida Room: 19 x 19 (Main)
- Great Room: 23 x 23 (Main)
- Kitchen: 13 x 17 (Main)
- Mud Room: 6 x 12 (Main)
- Study/Office: 10 x 21 (Main)
- Utility Room: 7 x 10 (Main)
Great Schools in this area
similar Properties
7778 State Route 185
Welcome to this custom home built by Denlinger in ...
More Details
$1,095,000

- Office : 937.434.7600
- Mobile : 937-266-5511
- Fax :937-306-1806

My team and I are here to assist you. We value your time. Contact us for prompt service.
Mortgage Calculator
This is your principal + interest payment, or in other words, what you send to the bank each month. But remember, you will also have to budget for homeowners insurance, real estate taxes, and if you are unable to afford a 20% down payment, Private Mortgage Insurance (PMI). These additional costs could increase your monthly outlay by as much 50%, sometimes more.
 Courtesy: Coldwell Banker Heritage (937) 665-1800 Richard Pierce
Courtesy: Coldwell Banker Heritage (937) 665-1800 Richard Pierce
Data relating to real estate for sale on this web site comes in part from the IDX Program of the Dayton Area Board of Realtors. IDX information is provided exclusively for consumers' personal, non-commercial use and may not be used for any purpose other than to identify prospective properties consumers may be interested in purchasing.
Information is deemed reliable but is not guaranteed.
![]() © 2025 Georgiana C. Nye. All rights reserved | Design by FlyerMaker Pro | admin
© 2025 Georgiana C. Nye. All rights reserved | Design by FlyerMaker Pro | admin

