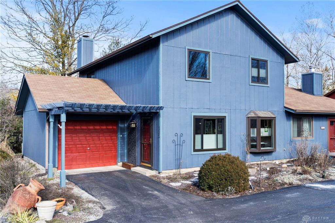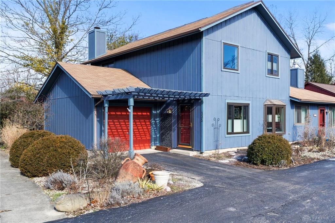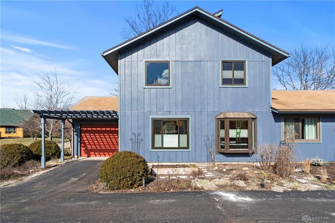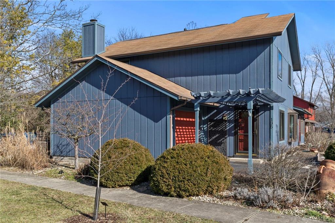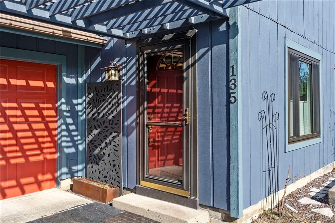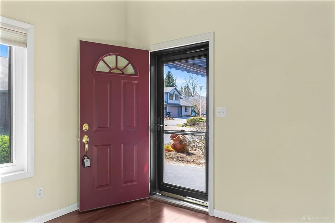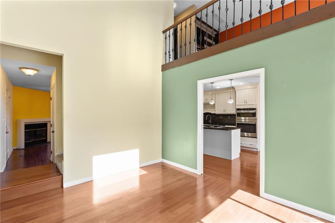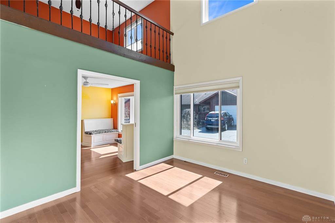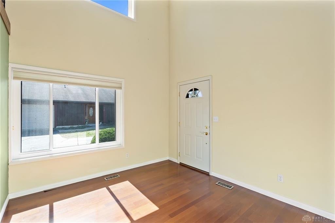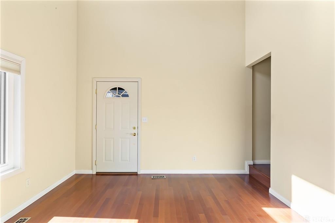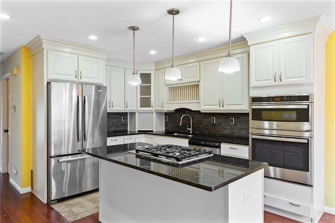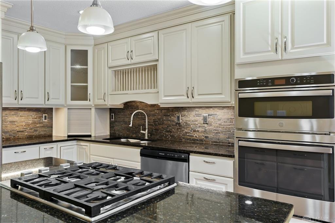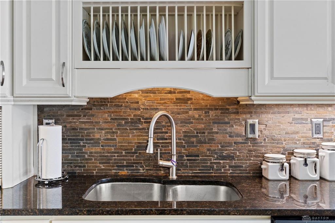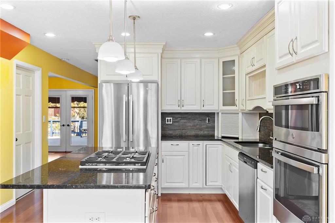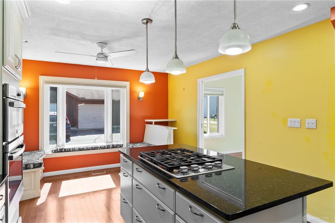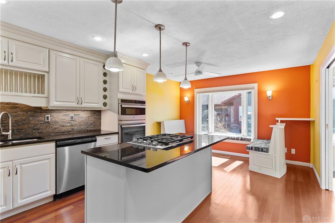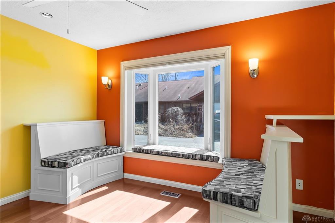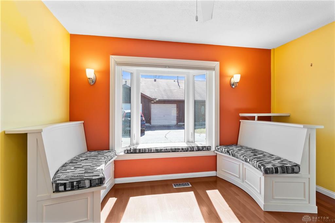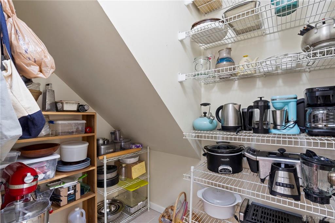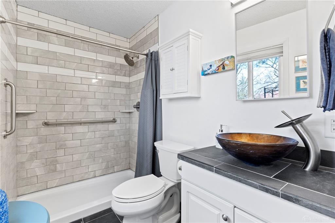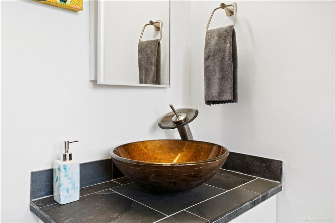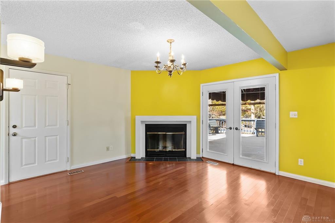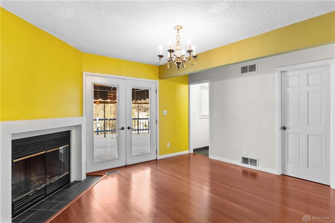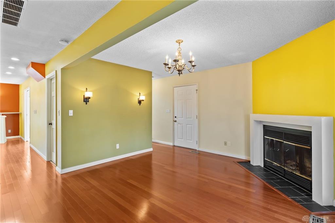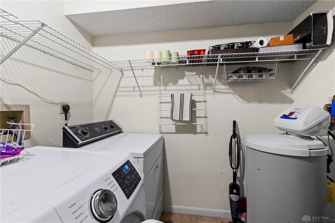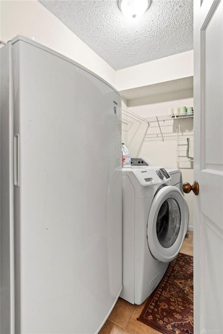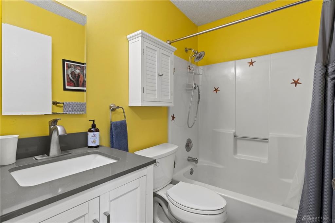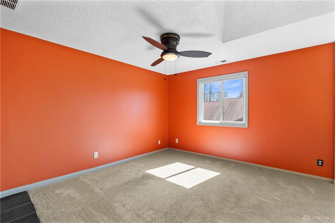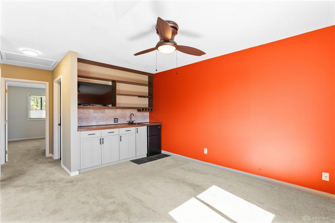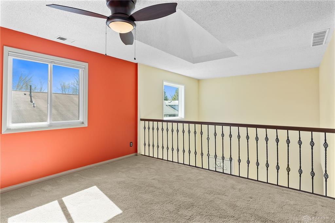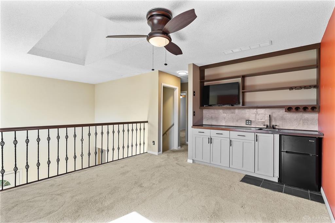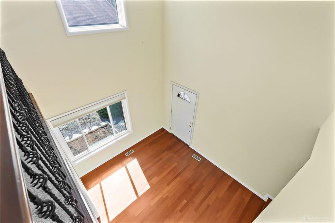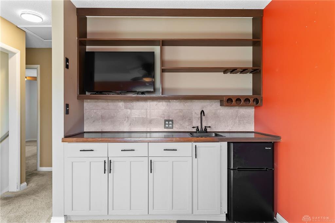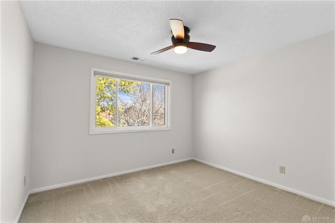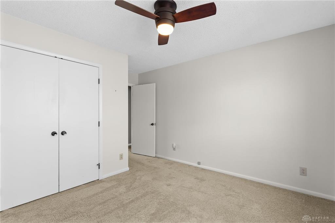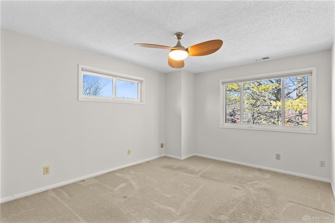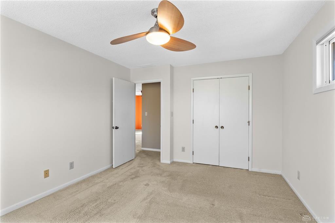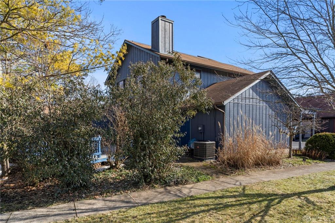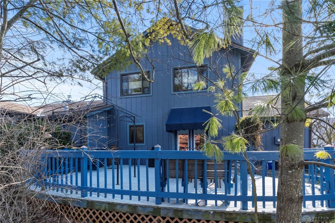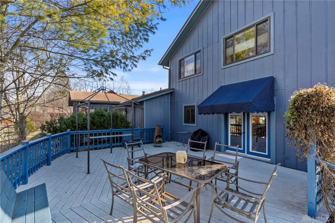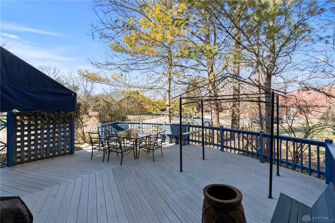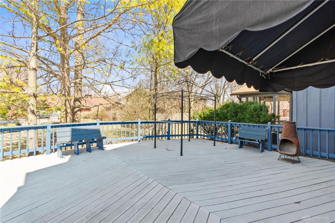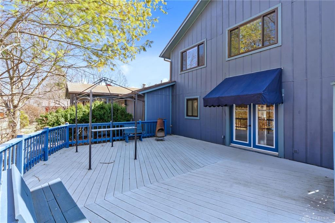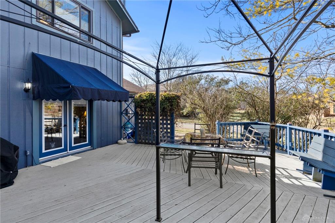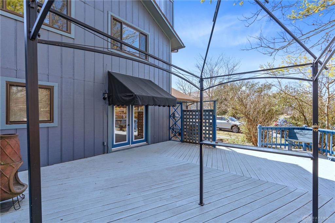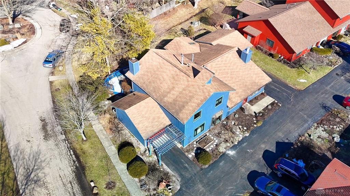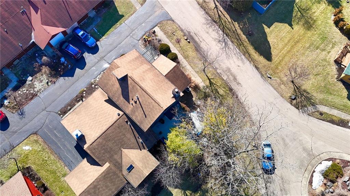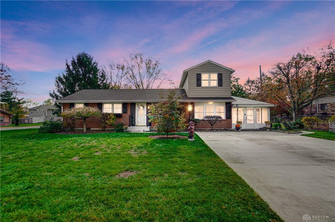1632 sq. ft.
2 baths
2 beds
$349,900 Price
927220 MLS#
Marketing Remarks
Charming End Unit Condo, in the Heart of Yellow Springs is truly Chef's Kiss! Nestled just moments from downtown Yellow Springs, this 2-bedroom, 2-bathroom, 2-story condo offers a perfect blend of comfort, convenience, and style. Featuring a chef’s dream kitchen, which has been fully remodeled with high-end, stainless steel appliances, ample cabinetry & counter space. The bonus of a custom-built eat-in area, where the benches can be used for extra storage and an oversized pantry for added storage and convenience. This home is perfect for casual dining and entertaining! Follow the warm Patagonia Brazilian wood floors through the main level, and continue your entertaining when you step outside to the expansive 500 sq ft deck (25X25). Ideal for hosting gatherings or enjoying the peaceful surroundings. Upstairs, a spacious loft with a wet bar: including copper sink and mini fridge, provides the perfect space for a media area, home office, or additional entertaining. Just beyond the loft, you'll find two generously sized bedrooms situated near the full upstairs bathroom, offering privacy and comfort. The main-level full bathroom has just been fully remodeled, offering modern finishes and a fresh, updated feel. With a traditional floor plan, this home offers separate living and dining areas while still feeling warm and inviting. Located near local parks, scenic trails, and bike paths, outdoor enthusiasts will love the easy access to nature. Commuters will appreciate the quick access to Route 68 and nearby highways, making travel to Dayton and beyond a breeze. Plus, enjoy being just minutes from the vibrant shops, schools, restaurants, and cultural attractions of downtown Yellow Springs. Don’t miss out on this rare opportunity—schedule your showing today! HOA goes above & beyond to cover most mechanics and maintenance
additional details
- Outside Features Cable TV,Deck
- Heating System Forced Air,Natural Gas
- Cooling Central
- Fireplace One,Woodburning
- Garage 1 Car,Attached,Opener
- Total Baths 2
- Utilities 220 Volt Outlet,City Water,Natural Gas,Sanitary Sewer
- Lot Dimensions 43' x 71'
Room Dimensions
- Kitchen: 8 x 9 (Main)
- Living Room: 11 x 12 (Main)
- Dining Room: 10 x 11 (Main)
- Family Room: 13 x 14 (Main)
- Primary Bedroom: 11 x 15 (Second)
- Bedroom: 11 x 11 (Second)
- Study/Office: 12 x 12 (Second)
- Utility Room: 8 x 8 (Main)
Virtual Tour
Great Schools in this area
similar Properties
135 Park Meadows Drive
Charming End Unit Condo, in the Heart of Yellow Sp...
More Details
$349,900
235 Northwood Drive
First time on the market! Discover this beautifull...
More Details
$329,900

- Office : 937.434.7600
- Mobile : 937-266-5511
- Fax :937-306-1806

My team and I are here to assist you. We value your time. Contact us for prompt service.
Mortgage Calculator
This is your principal + interest payment, or in other words, what you send to the bank each month. But remember, you will also have to budget for homeowners insurance, real estate taxes, and if you are unable to afford a 20% down payment, Private Mortgage Insurance (PMI). These additional costs could increase your monthly outlay by as much 50%, sometimes more.
 Courtesy: RE/MAX Victory + Affiliates (937) 458-0385 Shannon M Fleming
Courtesy: RE/MAX Victory + Affiliates (937) 458-0385 Shannon M Fleming
Data relating to real estate for sale on this web site comes in part from the IDX Program of the Dayton Area Board of Realtors. IDX information is provided exclusively for consumers' personal, non-commercial use and may not be used for any purpose other than to identify prospective properties consumers may be interested in purchasing.
Information is deemed reliable but is not guaranteed.
![]() © 2025 Georgiana C. Nye. All rights reserved | Design by FlyerMaker Pro | admin
© 2025 Georgiana C. Nye. All rights reserved | Design by FlyerMaker Pro | admin

