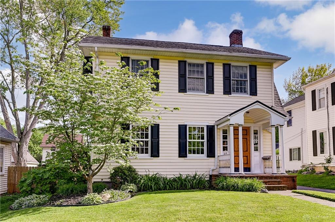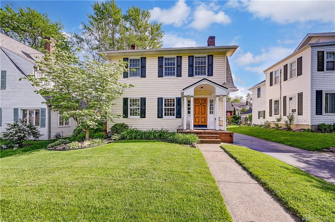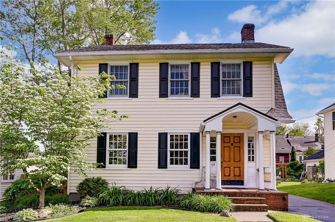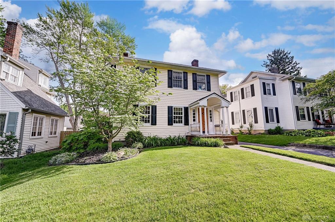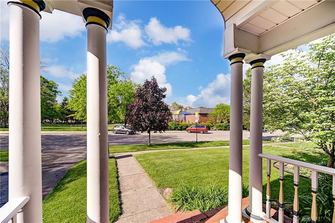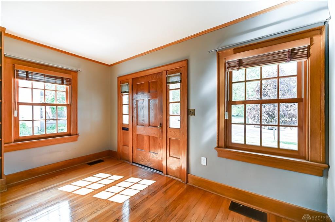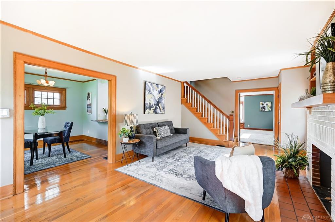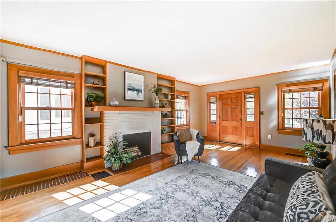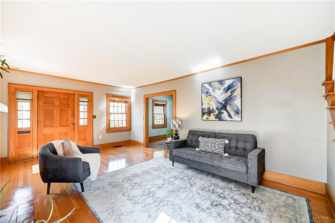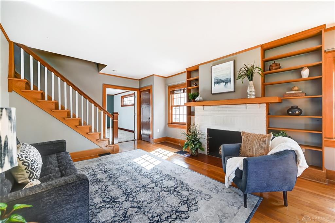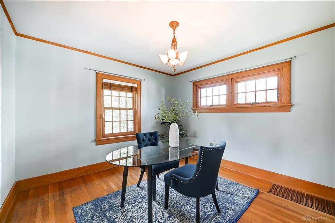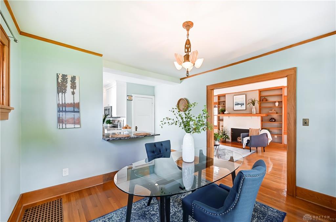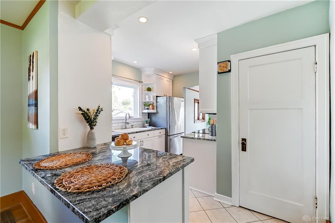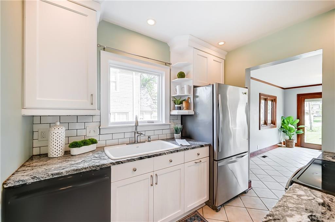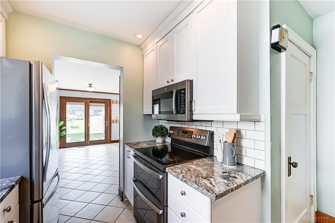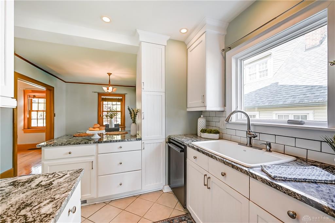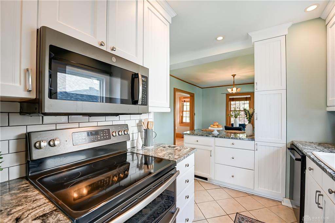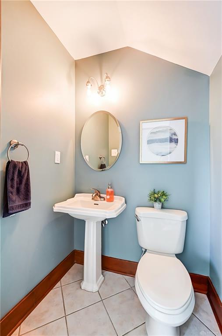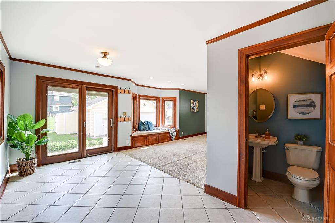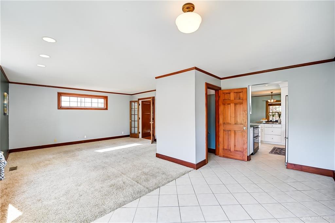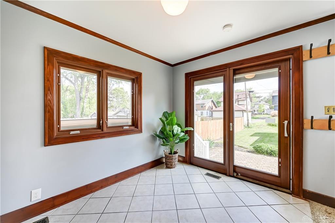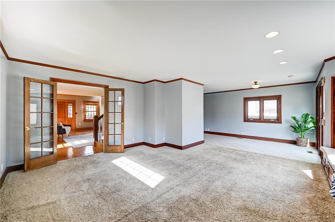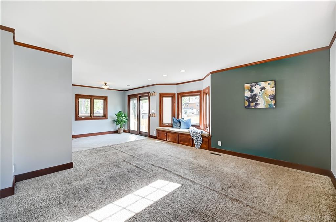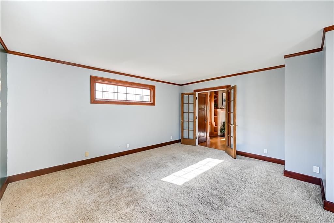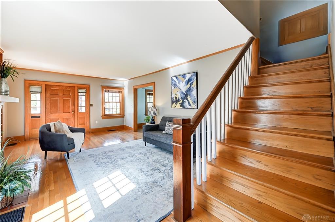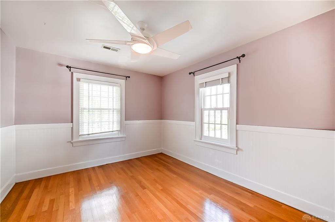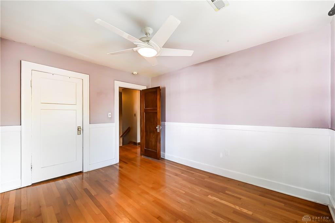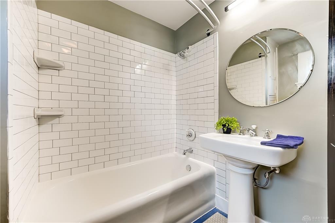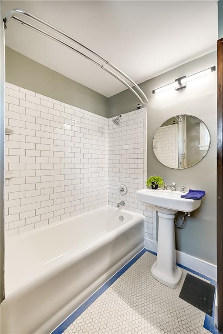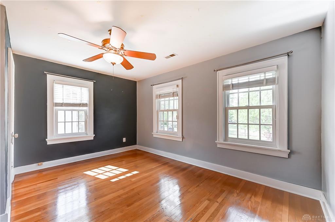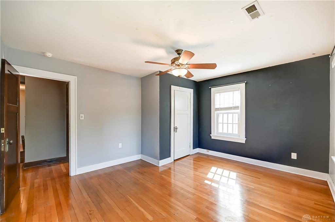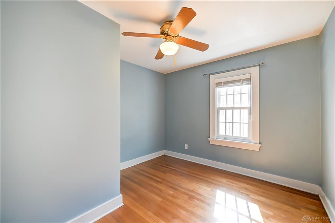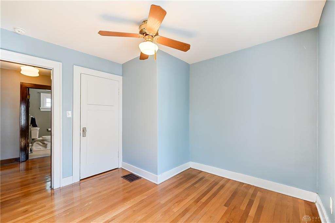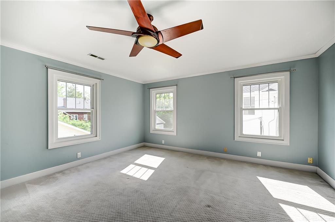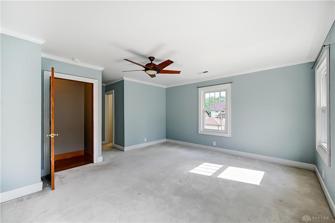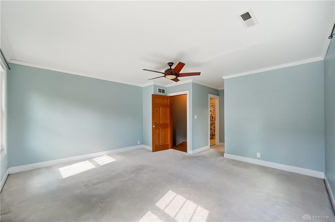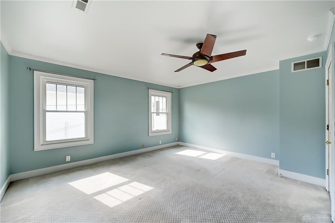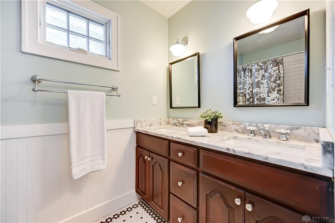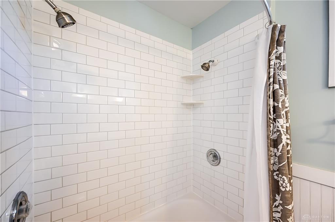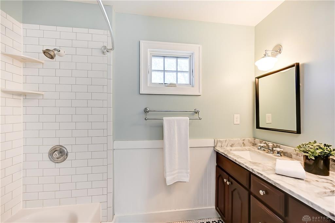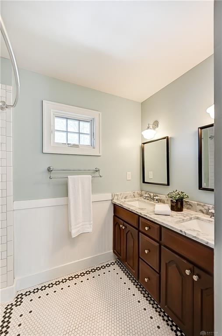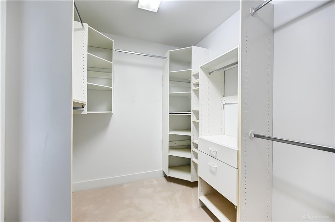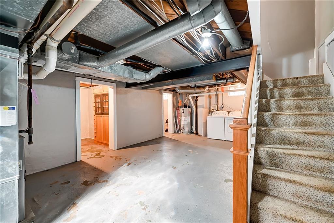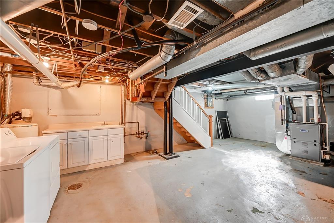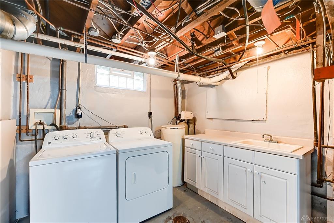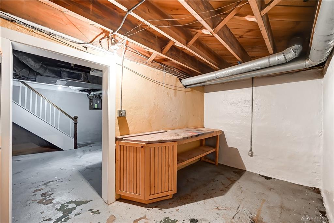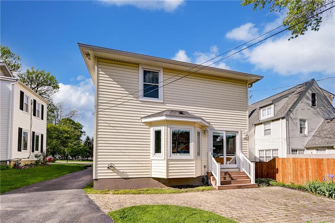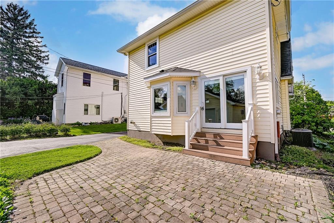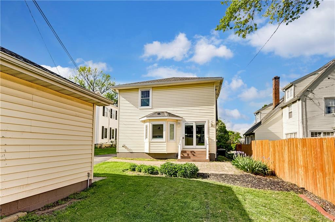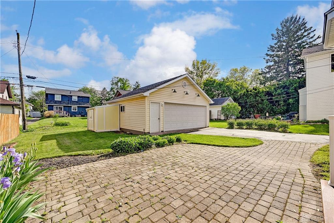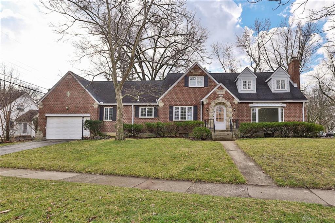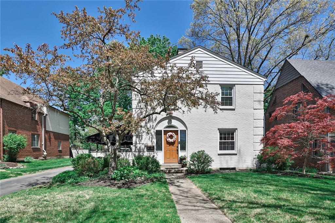2146 sq. ft.
3 baths
4 beds
$400,000 Price
905553 MLS#
Marketing Remarks
Welcome to an exquisite 1920 colonial 2-story nestled in the heart of Oakwood, featuring 4 bedrooms, 2.5 bathrooms, and a superb location directly across the street from Wright Memorial Public Library, Smith Elementary, and a charming park. Spanning 2,146 sq ft, this meticulously restored residence showcases period-correct details throughout. Upon entering, discover gorgeous woodwork and refinished hardwood floors, creating an ambiance of timeless elegance. The spacious living room boasts built-ins and a fireplace, providing a cozy retreat. The formal dining room seamlessly connects to the updated kitchen with granite countertops, a tile backsplash, updated appliances, and a Kohler sink. The expansive family room bathes in natural light, offering an inviting space for relaxation and gatherings. A first-floor powder room adds convenience. Venture upstairs to find four bedrooms and two fully renovated bathrooms. The remarkable primary suite, drenched in sunlight, features a generous walk-in closet and a renovated bathroom adorned with a custom-tiled floor, dual vanity with a marble top, a stylish tile shower, and premium Kohler fixtures. The unfinished basement adds practicality with a laundry room, workshop, and ample storage. Step into the fabulous backyard with a paver patio, storage shed, and room for gardening enthusiasts. A rare find, the oversized 2.5-car garage (24x24) effortlessly accommodates vehicles and storage needs. This home is a harmonious blend of historic charm and modern convenience, inviting you to enjoy the Oakwood lifestyle with its central location and meticulous restoration!
additional details
- Outside Features Patio
- Heating System Forced Air,Natural Gas
- Cooling Central
- Fireplace One
- Garage 2 Car,Detached
- Total Baths 3
- Utilities 220 Volt Outlet,City Water,Natural Gas,Sanitary Sewer
- Lot Dimensions 50x138
Room Dimensions
- Living Room: 20 x 14 (Main)
- Dining Room: 12 x 12 (Main)
- Kitchen: 11 x 8 (Main)
- Family Room: 18 x 26 (Main)
- Primary Bedroom: 16 x 20 (Second)
- Bedroom: 13 x 15 (Second)
- Bedroom: 13 x 10 (Second)
- Bedroom: 11 x 11 (Second)
Virtual Tour
Great Schools in this area
similar Properties
200 Thruston Bouleva
This is a true gem, right here in the Gem City. T...
More Details
$425,000
137 Spirea Drive
Charming Oakwood home on an amazing Oakwood tree l...
More Details
$425,000
40 Telford Avenue
Welcome to an exquisite 1920 colonial 2-story nest...
More Details
$400,000

- Office : 937.434.7600
- Mobile : 937-266-5511
- Fax :937-306-1806

My team and I are here to assist you. We value your time. Contact us for prompt service.
Mortgage Calculator
This is your principal + interest payment, or in other words, what you send to the bank each month. But remember, you will also have to budget for homeowners insurance, real estate taxes, and if you are unable to afford a 20% down payment, Private Mortgage Insurance (PMI). These additional costs could increase your monthly outlay by as much 50%, sometimes more.
 Courtesy: Glasshouse Realty Group (937) 949-0006 Kunal N Patel
Courtesy: Glasshouse Realty Group (937) 949-0006 Kunal N Patel
Data relating to real estate for sale on this web site comes in part from the IDX Program of the Dayton Area Board of Realtors. IDX information is provided exclusively for consumers' personal, non-commercial use and may not be used for any purpose other than to identify prospective properties consumers may be interested in purchasing.
Information is deemed reliable but is not guaranteed.
![]() © 2024 Georgiana C. Nye. All rights reserved | Design by FlyerMaker Pro | admin
© 2024 Georgiana C. Nye. All rights reserved | Design by FlyerMaker Pro | admin

