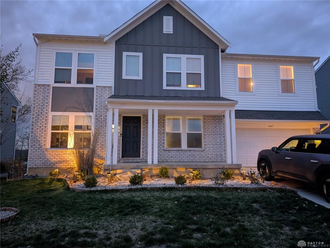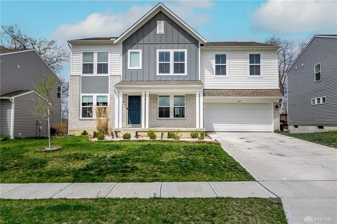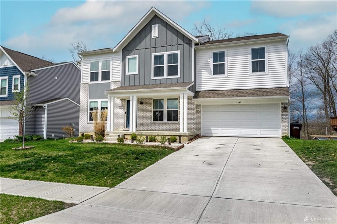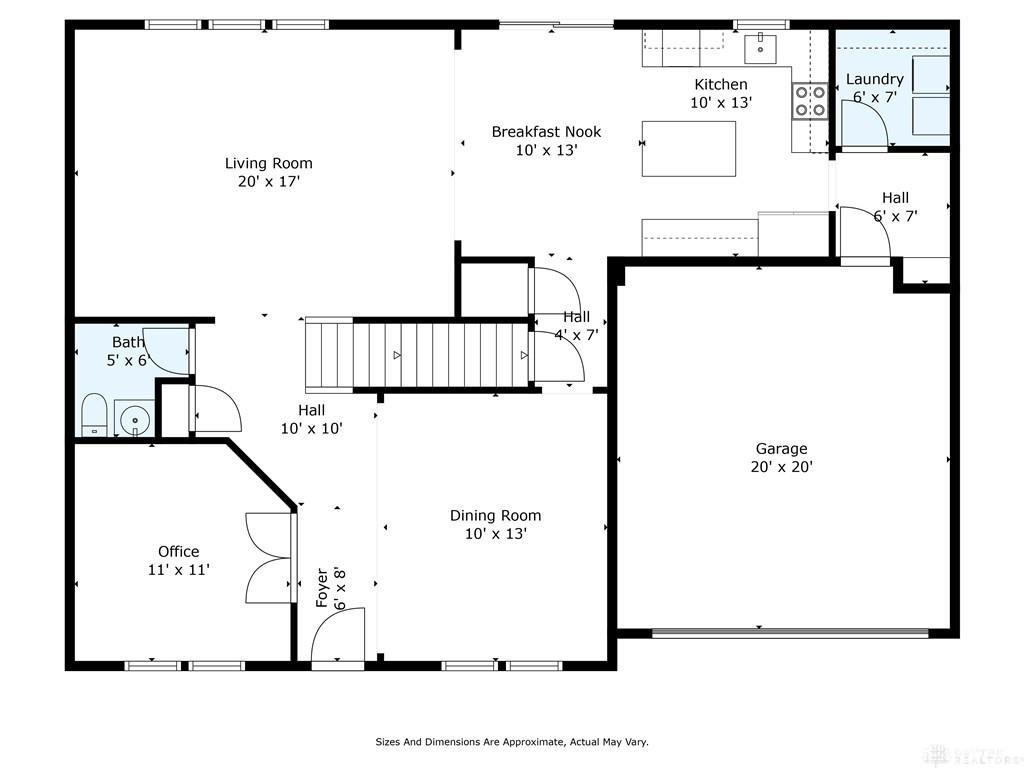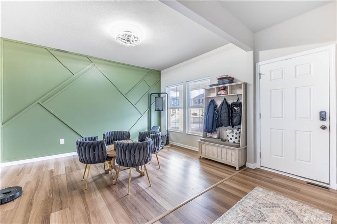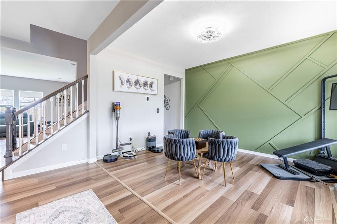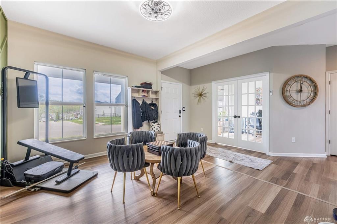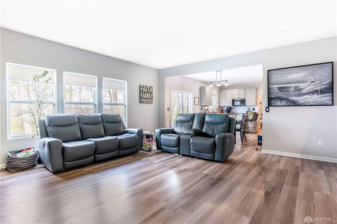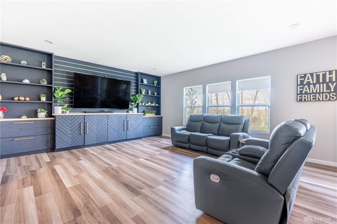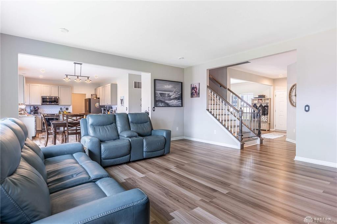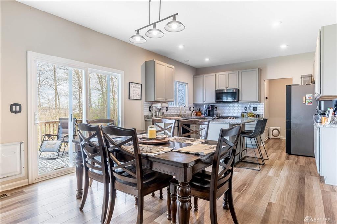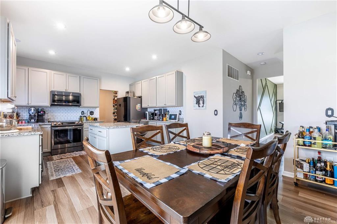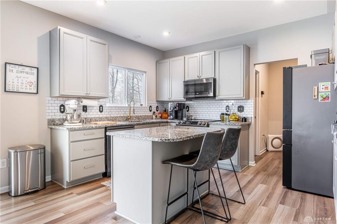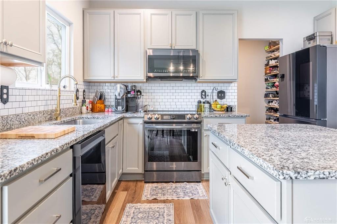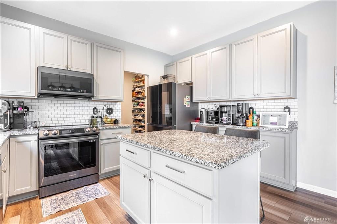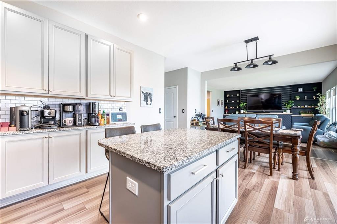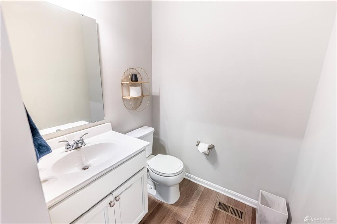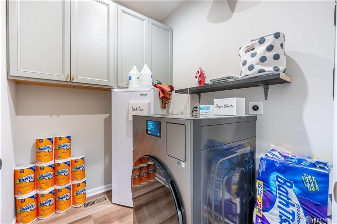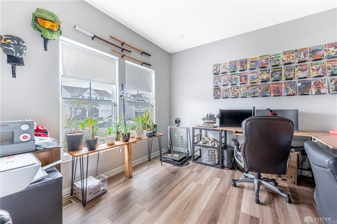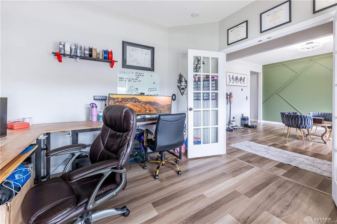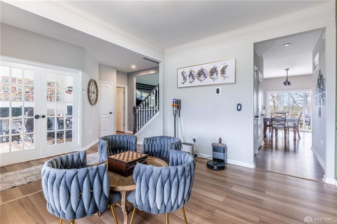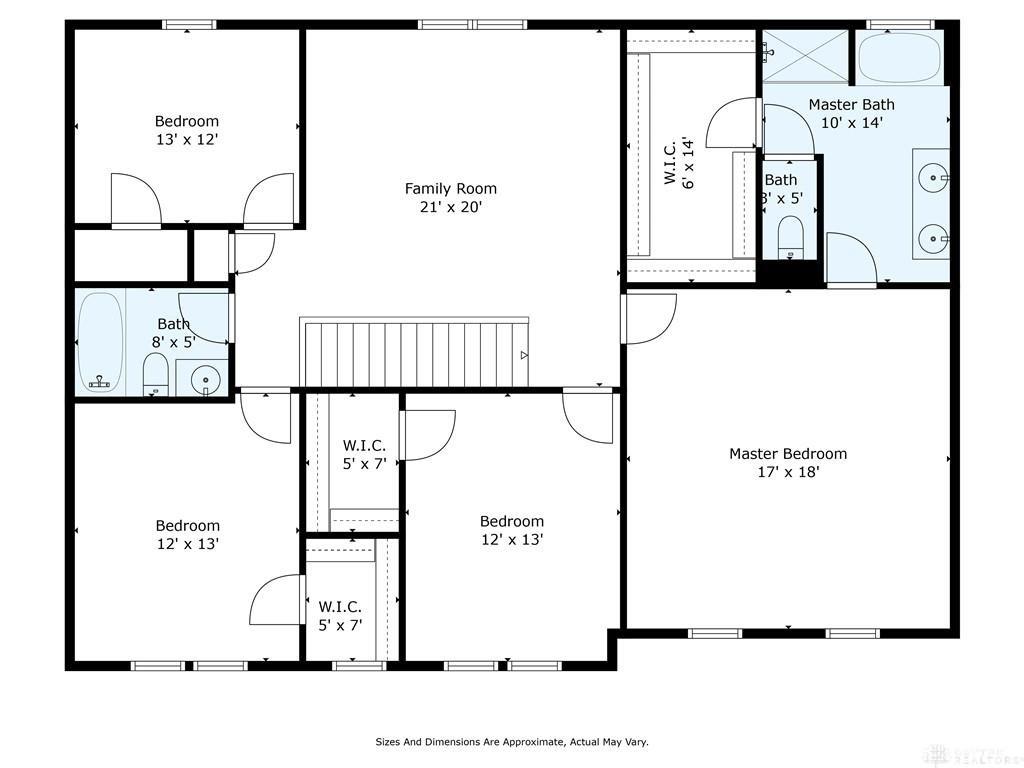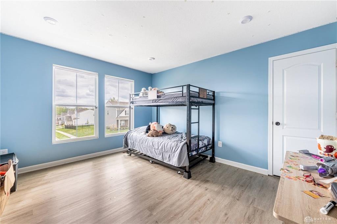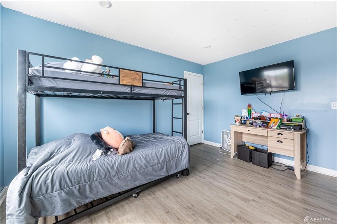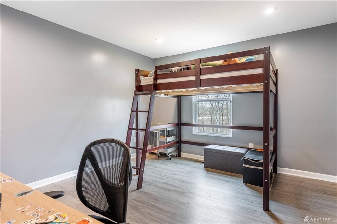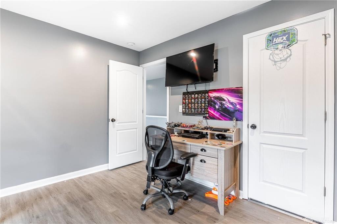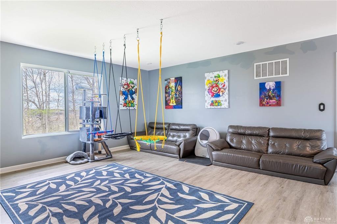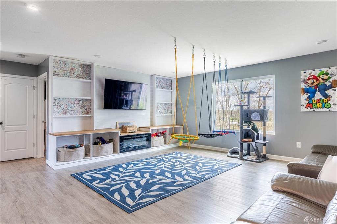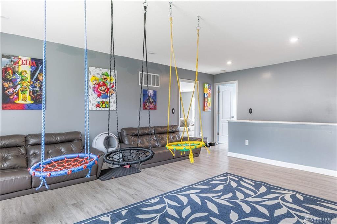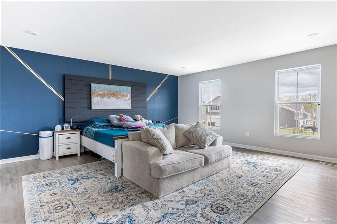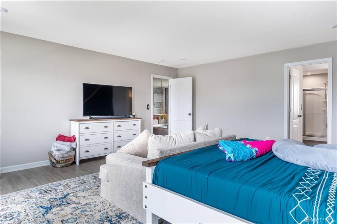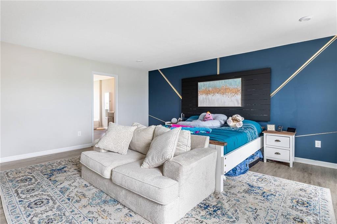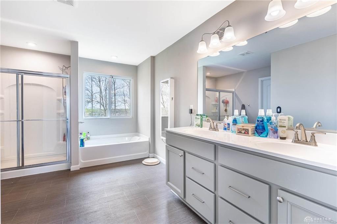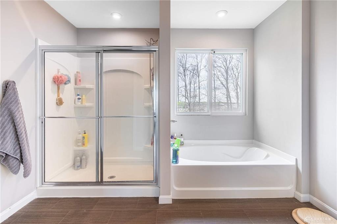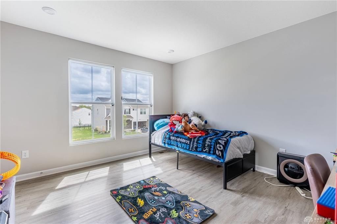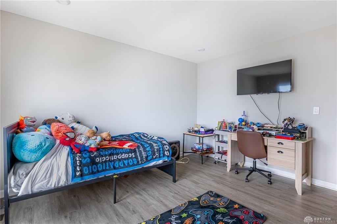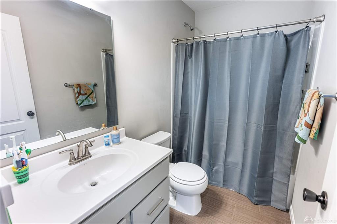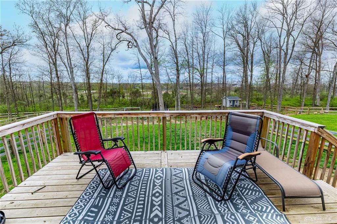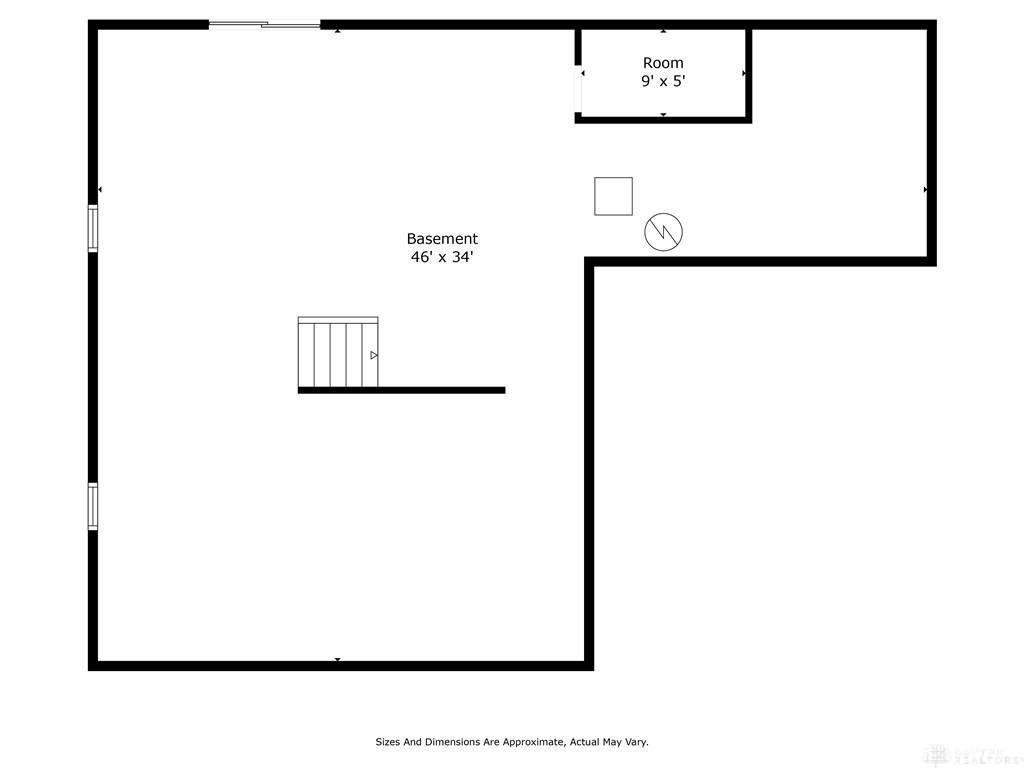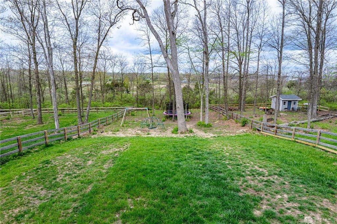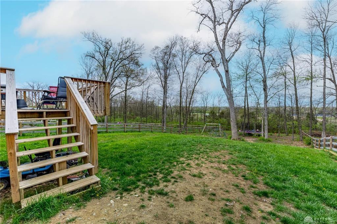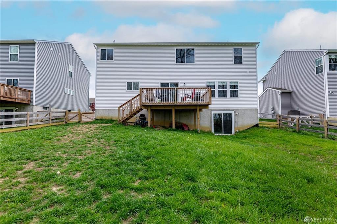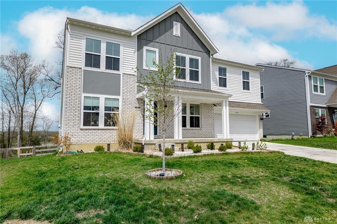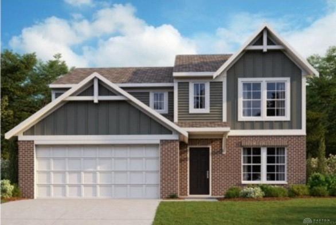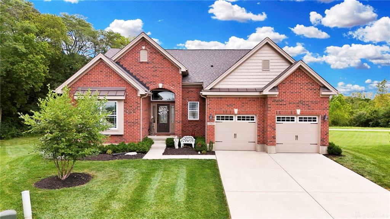Marketing Remarks
This highly optioned home in popular Arden Place—where lots have completely sold out—is just three years old and filled with upgrades inside and out. The 4.75% VA assumable mortgage offers a chance to beat current interest rates. Enjoy 9-foot ceilings throughout the first floor that create a modern sense of volume, while the granite kitchen features 42-inch cabinets, a commercial-style faucet, and an island with bar seating adjoining the breakfast room overlooking the deep lot. The first-floor study offers glass-panel French doors, and the dining room showcases a stylish geometric accent wall. The spacious owner’s suite includes a 14x6 walk-in closet and a convenient laundry chute straight into the washer, while the second-floor loft/family room gives the kids space to play or make a mess out of sight of visitors. The lower level is already started toward finishing, with drywall in place, plumbing for a full bath, and a walkout to the over 200-foot-deep lot that backs to trees. The current owners have thoughtfully improved the home with a 12x10 deck, fenced yard, pet door, custom shoe shelves, interior laundry line, custom entertainment centers in both the living and family rooms, and durable high-end LVP flooring throughout. The kitchen has been upgraded with Samsung smart appliances including a “knock-to-see” refrigerator, oven, and microwave. Other features include a covered porch, Bryant HVAC system, a 220 outlet in the garage ready for EV charging. Outdoor fun abounds with a backyard zip line for the kids, and inside you’ll appreciate every detail—from the pet door to the custom storage touches that make everyday living both practical and enjoyable.
additional details
- Outside Features Deck,Fence,Porch
- Heating System Forced Air,Heat Pump
- Cooling Central
- Garage 2 Car,Attached,Opener
- Total Baths 3
- Utilities 220 Volt Outlet,City Water,Sanitary Sewer
- Lot Dimensions 66 x 224 x 65 x 211
Room Dimensions
- Primary Bedroom: 17 x 18 (Second)
- Bedroom: 12 x 13 (Second)
- Living Room: 17 x 20 (Main)
- Bedroom: 12 x 14 (Second)
- Dining Room: 10 x 13 (Main)
- Study/Office: 11 x 11 (Main)
- Bedroom: 12 x 13 (Second)
- Kitchen: 13 x 10 (Main)
- Family Room: 17 x 17 (Second)
- Entry Room: 6 x 8 (Main)
- Breakfast Room: 10 x 13 (Main)
Great Schools in this area
similar Properties
1244 Heathgate Way
New Construction in the beautiful Arden Place comm...
More Details
$459,900
1567 Sierra Vista Way
Welcome to this stunning like-new home, built by I...
More Details
$459,000

- Office : 937.434.7600
- Mobile : 937-266-5511
- Fax :937-306-1806

My team and I are here to assist you. We value your time. Contact us for prompt service.
Mortgage Calculator
This is your principal + interest payment, or in other words, what you send to the bank each month. But remember, you will also have to budget for homeowners insurance, real estate taxes, and if you are unable to afford a 20% down payment, Private Mortgage Insurance (PMI). These additional costs could increase your monthly outlay by as much 50%, sometimes more.
Data relating to real estate for sale on this web site comes in part from the IDX Program of the Dayton Area Board of Realtors. IDX information is provided exclusively for consumers' personal, non-commercial use and may not be used for any purpose other than to identify prospective properties consumers may be interested in purchasing.
Information is deemed reliable but is not guaranteed.
![]() © 2025 Georgiana C. Nye. All rights reserved | Design by FlyerMaker Pro | admin
© 2025 Georgiana C. Nye. All rights reserved | Design by FlyerMaker Pro | admin

