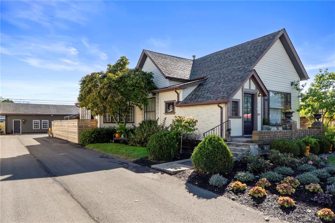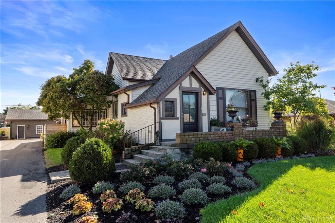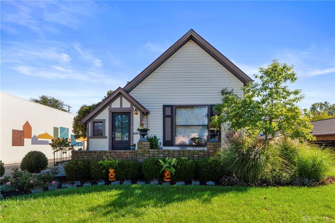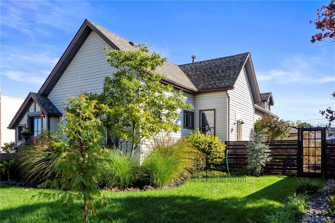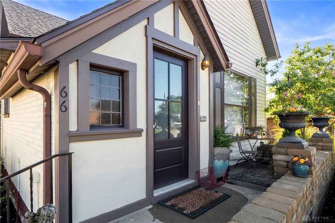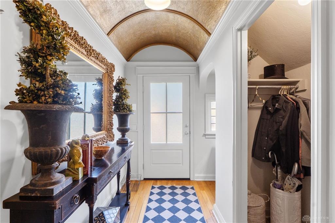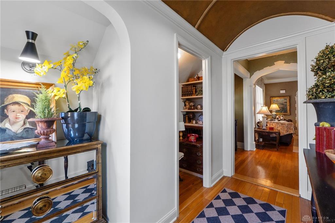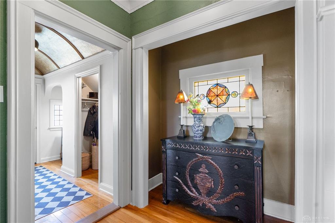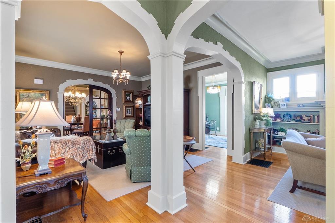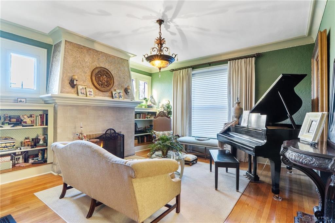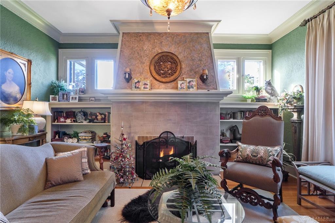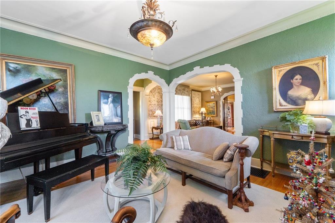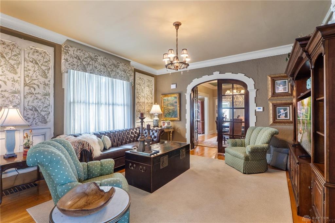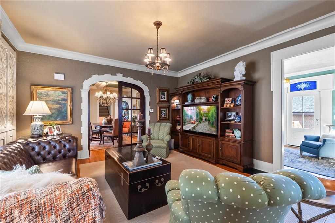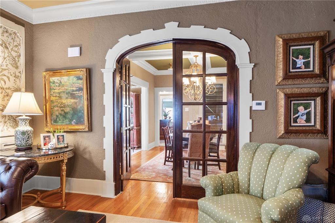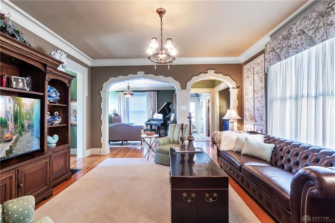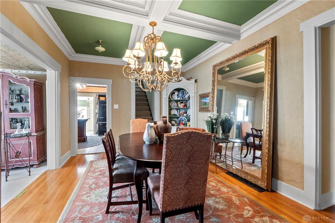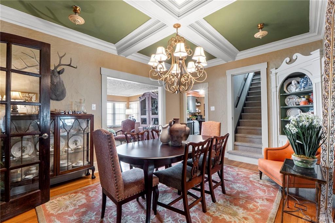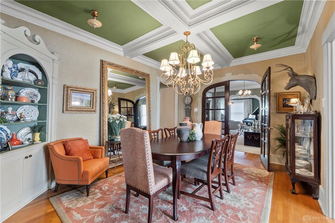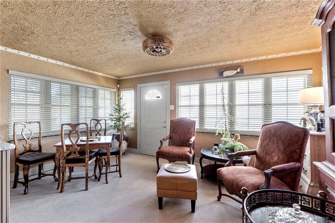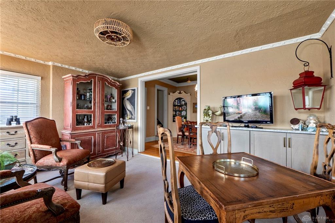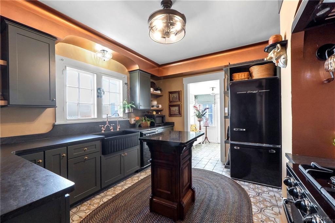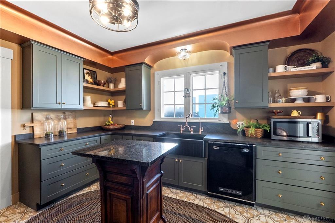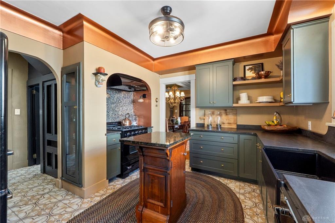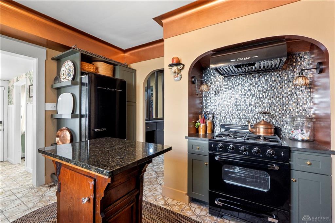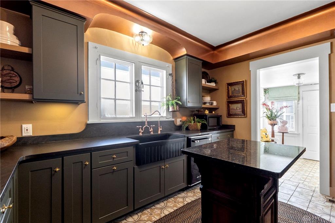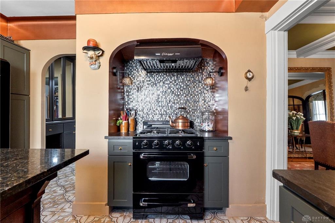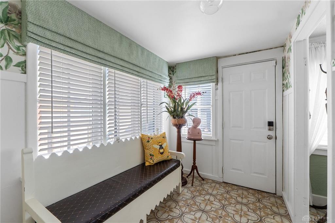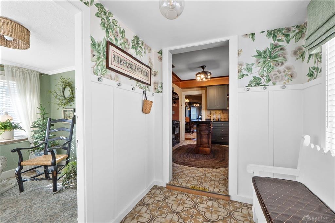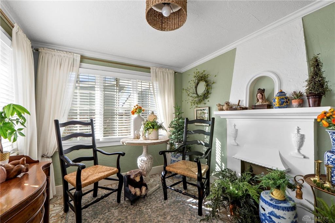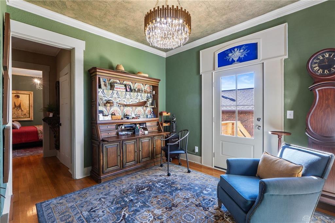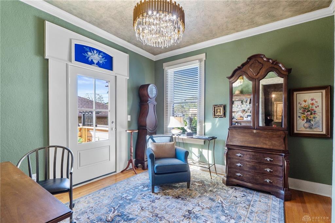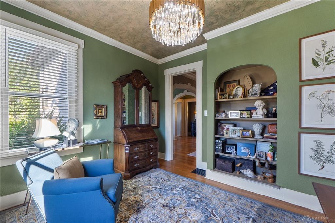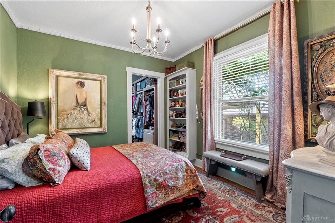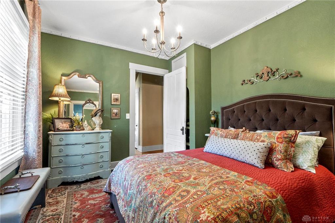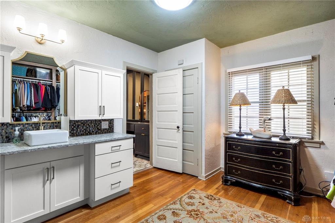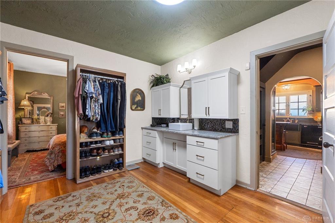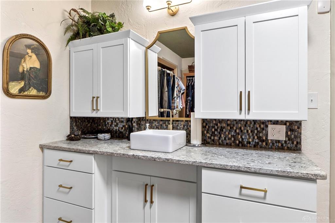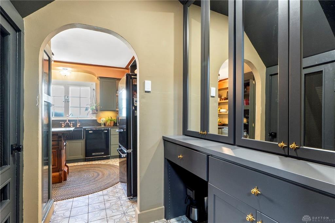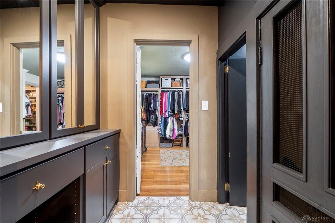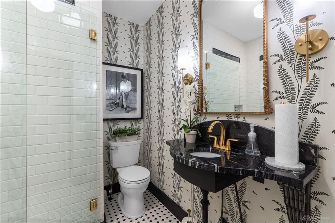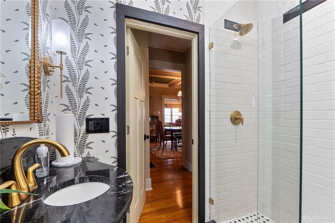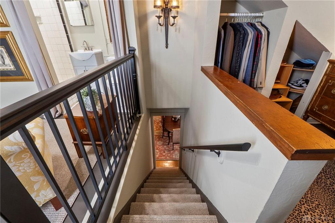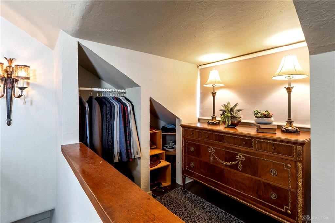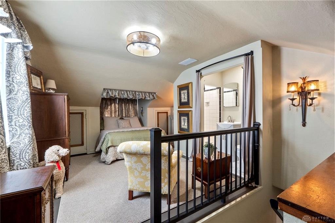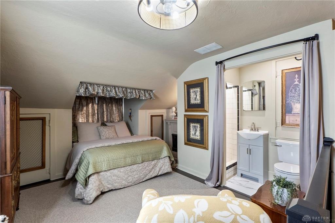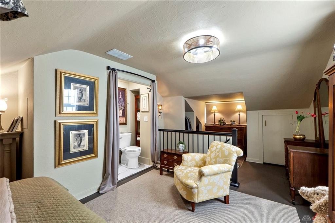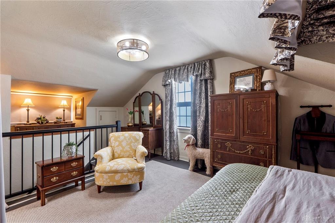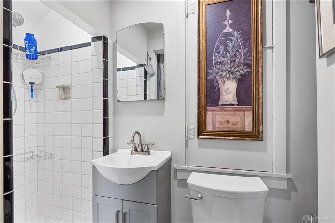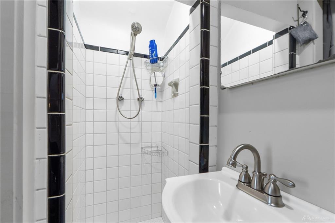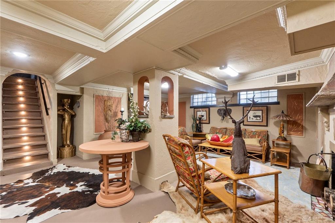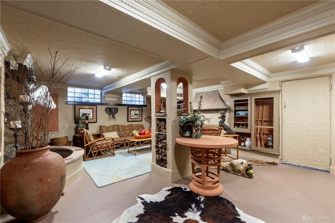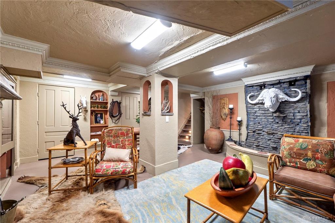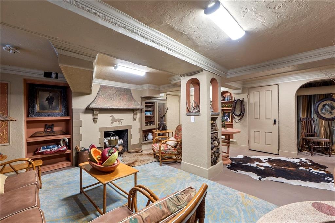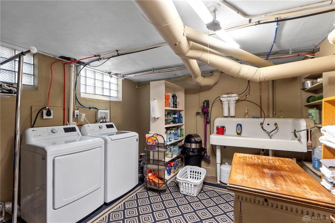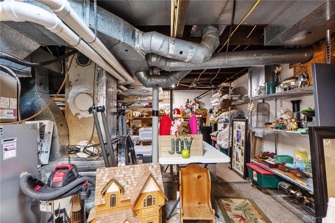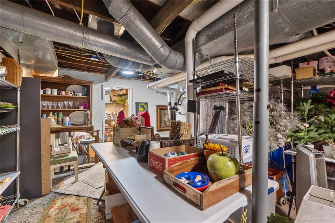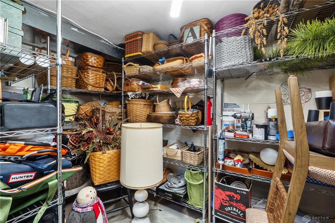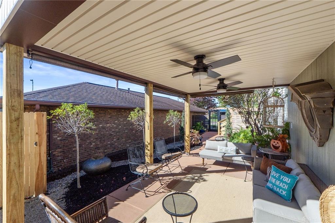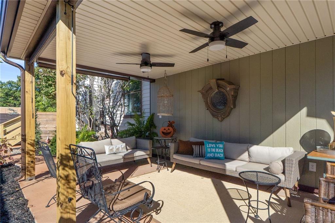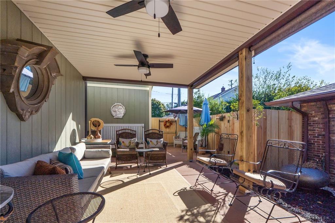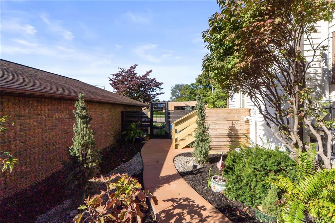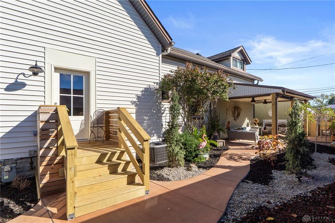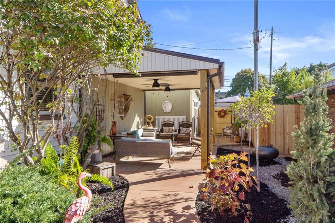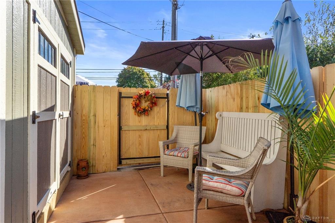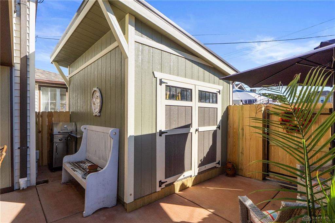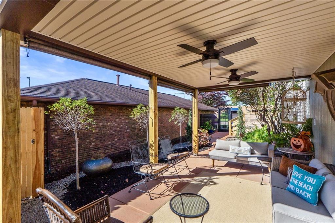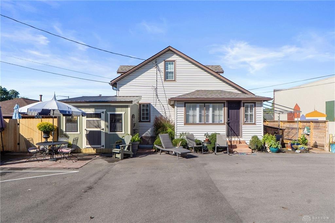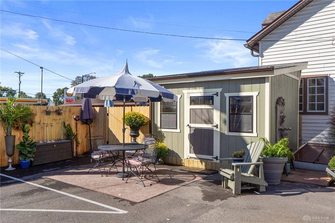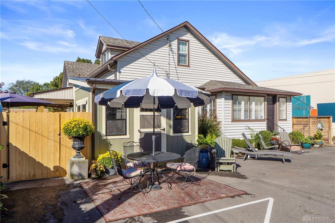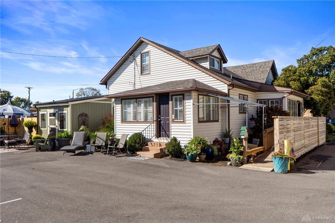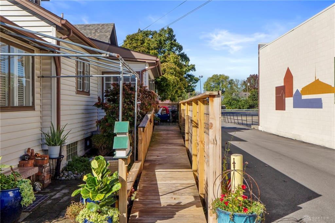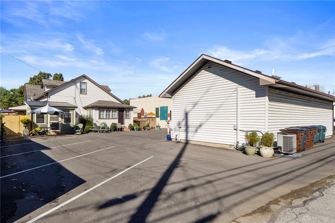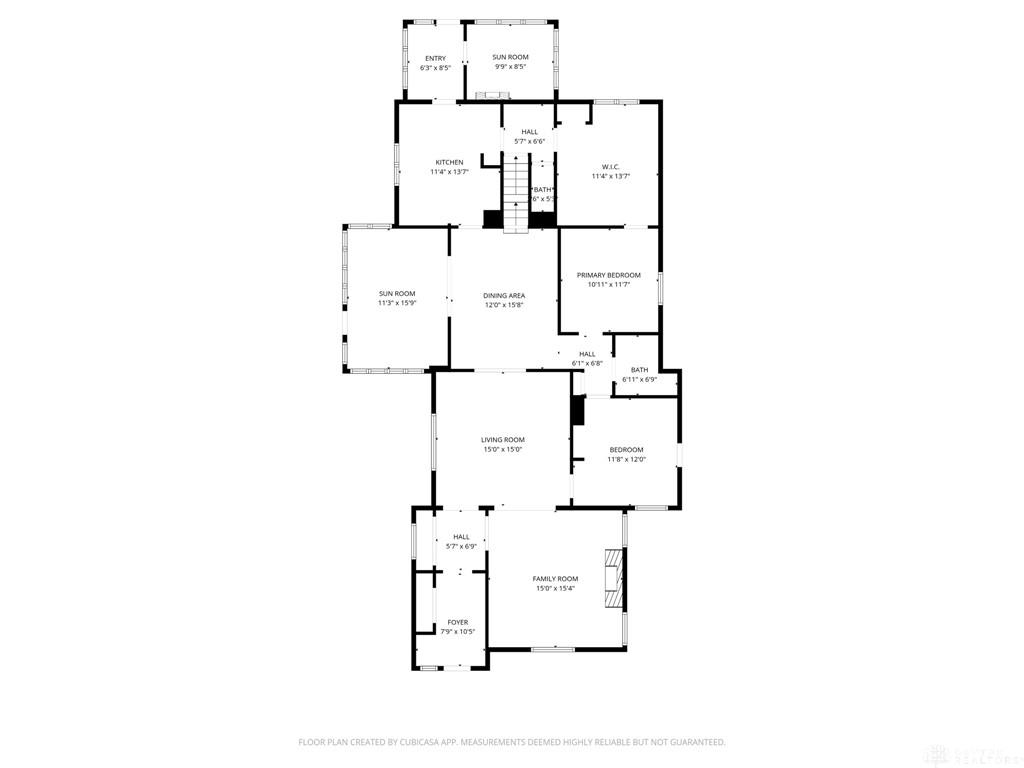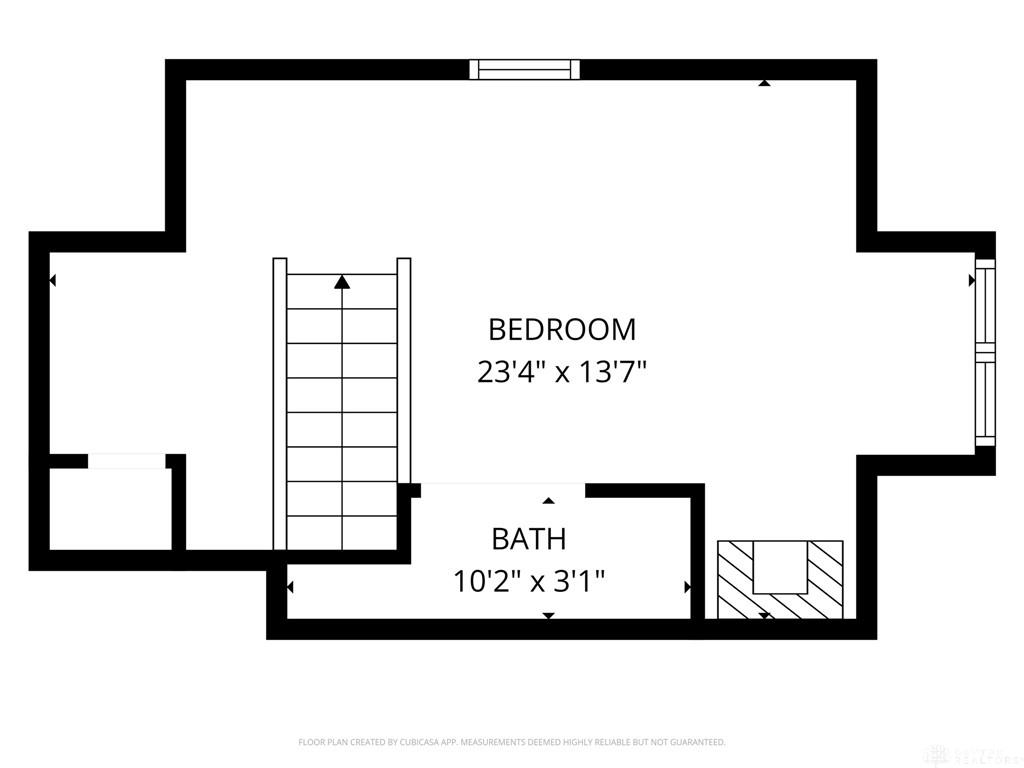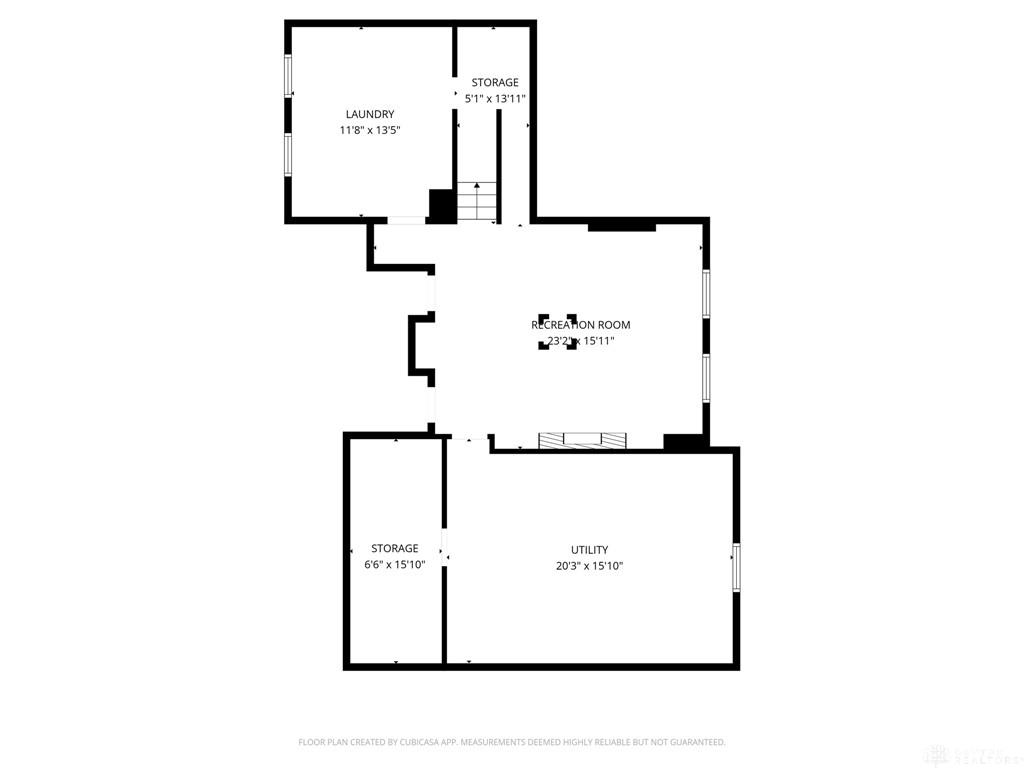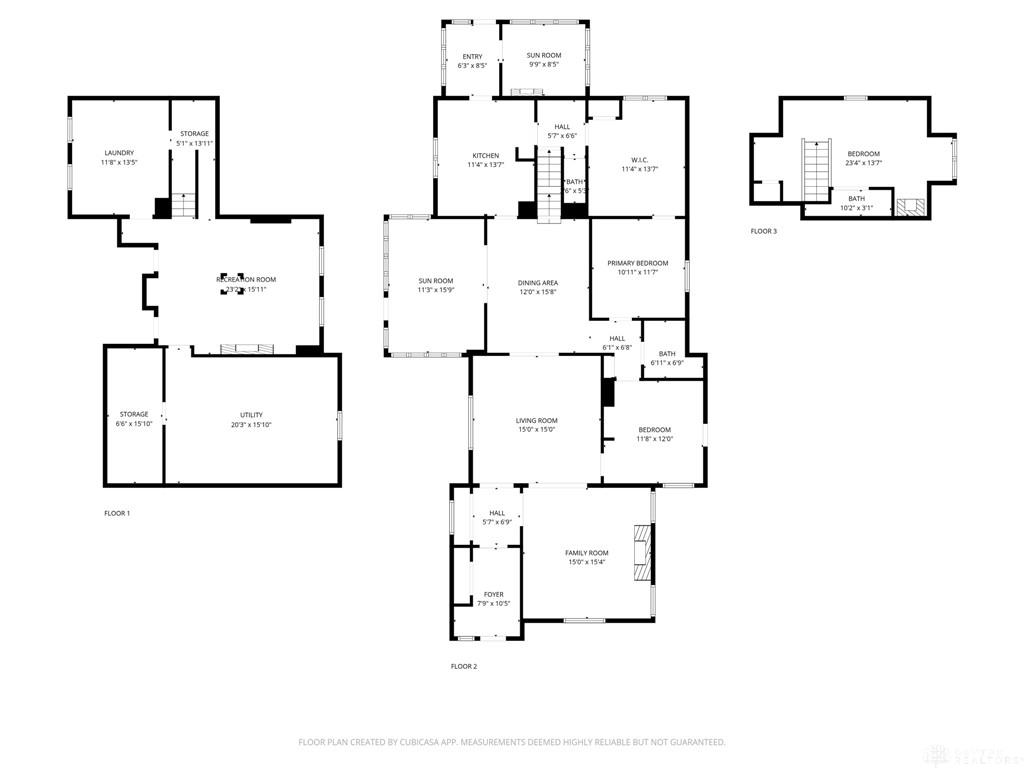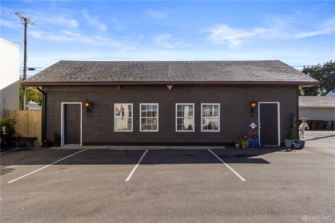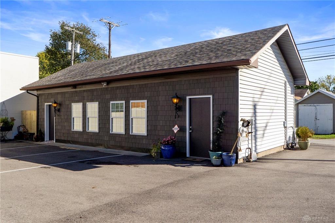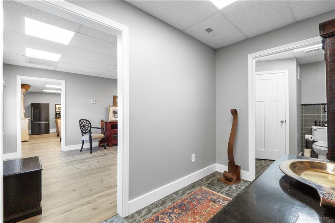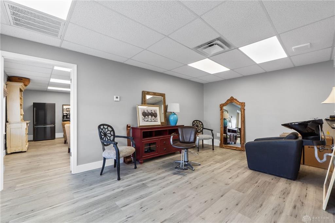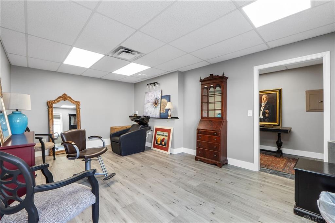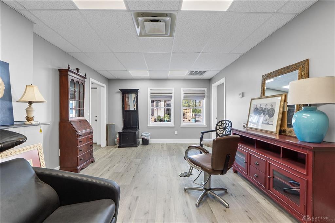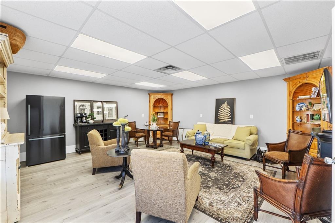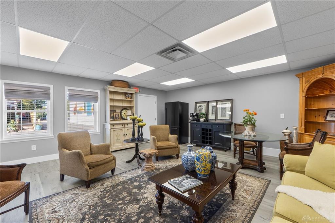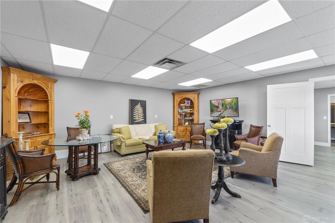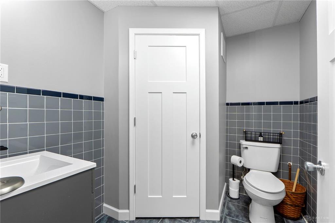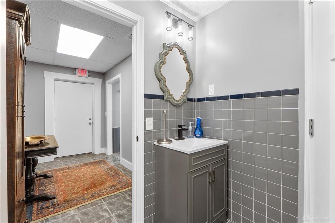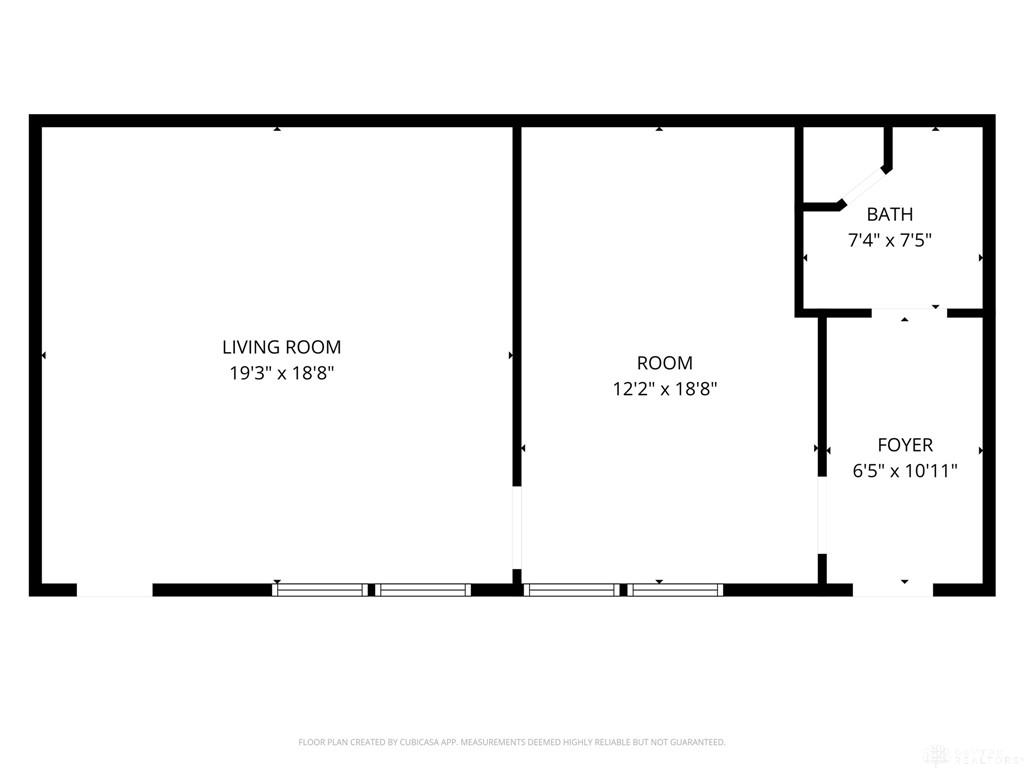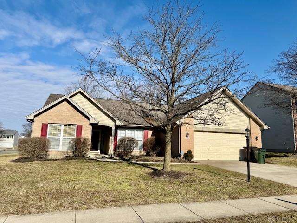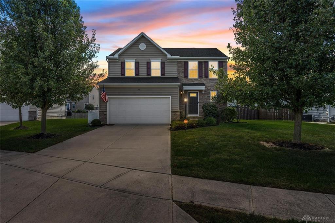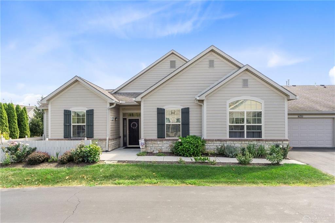Marketing Remarks
Experience timeless elegance and modern versatility in this beautifully updated Tudor-style home offering 1,939 square feet of living space, three bedrooms, two full bathrooms, and one half bathroom, plus a partial basement. From the moment you arrive, the home’s storybook architecture captures attention with its steep rooflines, decorative trim, and manicured landscaping framed by blooming shrubs and mature greenery. Inside, historic character meets contemporary design through arched entries, crown molding, and warm hardwood flooring. The kitchen is a true centerpiece—featuring rich cabinetry with brass hardware, open shelving, dark granite countertops, a farmhouse sink, and a striking two-tone ceiling accent that adds warmth and dimension. Each bathroom has been meticulously updated, blending vintage charm with today’s modern style. The main-level bath showcases black-and-white patterned tile, elegant botanical wallpaper, gold fixtures, and a glass-enclosed walk-in shower with subway tile. Every detail exudes refinement and craftsmanship. The partially finished basement provides a one-of-a-kind retreat, designed with custom trim work, warm lighting, and decorative plaster details. This inviting space features a stone accent wall with an artistic centerpiece, built-in shelving, and plenty of room for lounging or entertaining—offering the perfect atmosphere for a home theater, wine lounge, or creative studio. A standout feature of this property is the 800-square-foot finished garage-like space—perfect for a home business, salon, studio, or golf simulator setup. This flexible area offers unparalleled adaptability for both personal and professional use. With its ideal blend of architectural charm and modern function, this Tudor is a rare opportunity to own a home that’s as distinctive as it is practical—ready to accommodate both lifestyle and creativity.
additional details
- Heating System Forced Air,Natural Gas
- Cooling Central
- Garage None
- Total Baths 3
- Utilities City Water,Sanitary Sewer
- Lot Dimensions 75 x 165
Room Dimensions
- Entry Room: 10 x 8 (Main)
- Family Room: 15 x 15 (Main)
- Living Room: 15 x 15 (Main)
- Dining Room: 16 x 12 (Main)
- Other: 16 x 11 (Main)
- Kitchen: 14 x 11 (Main)
- Other: 8 x 10 (Main)
- Entry Room: 8 x 6 (Main)
- Primary Bedroom: 12 x 11 (Main)
- Bedroom: 12 x 12 (Main)
- Bedroom: 14 x 23 (Second)
- Laundry: 13 x 12 (Basement)
- Other: 14 x 5 (Basement)
- Rec Room: 16 x 23 (Basement)
- Utility Room: 16 x 20 (Basement)
- Other: 16 x 6 (Basement)
Great Schools in this area
similar Properties
1105 Windsong Trail
This beautiful, neutral, and open concept Cambridg...
More Details
$354,500
1415 Artesian Lane
Welcome to 1415 Artesian Lane in Fairborn!
This ...
More Details
$349,900
7035 Creekside Circle
Pics do not do this one justice! You absolutely mu...
More Details
$345,900

- Office : 937.434.7600
- Mobile : 937-266-5511
- Fax :937-306-1806

My team and I are here to assist you. We value your time. Contact us for prompt service.
Mortgage Calculator
This is your principal + interest payment, or in other words, what you send to the bank each month. But remember, you will also have to budget for homeowners insurance, real estate taxes, and if you are unable to afford a 20% down payment, Private Mortgage Insurance (PMI). These additional costs could increase your monthly outlay by as much 50%, sometimes more.
 Courtesy: RE/MAX Victory + Affiliates (937) 874-5787 Terry Blakley
Courtesy: RE/MAX Victory + Affiliates (937) 874-5787 Terry Blakley
Data relating to real estate for sale on this web site comes in part from the IDX Program of the Dayton Area Board of Realtors. IDX information is provided exclusively for consumers' personal, non-commercial use and may not be used for any purpose other than to identify prospective properties consumers may be interested in purchasing.
Information is deemed reliable but is not guaranteed.
![]() © 2025 Georgiana C. Nye. All rights reserved | Design by FlyerMaker Pro | admin
© 2025 Georgiana C. Nye. All rights reserved | Design by FlyerMaker Pro | admin

