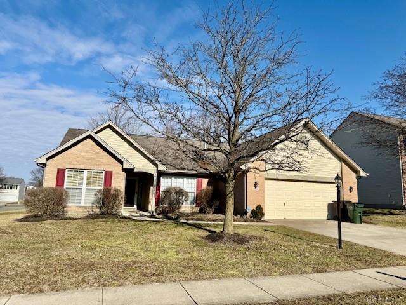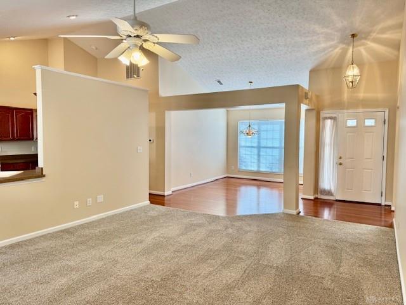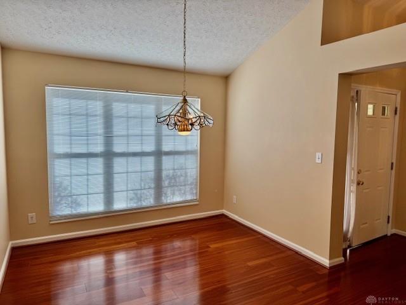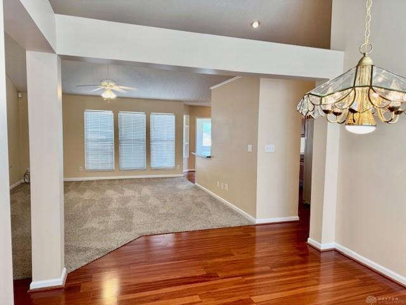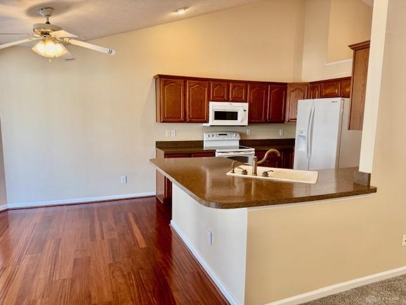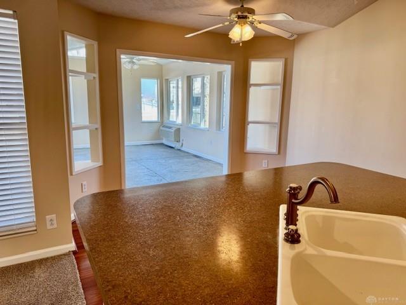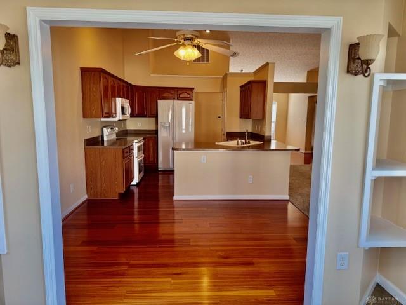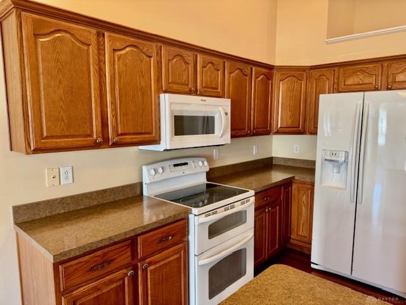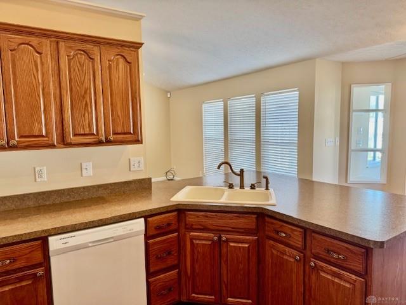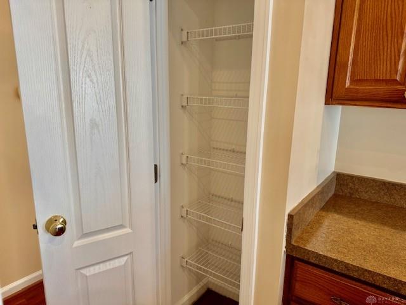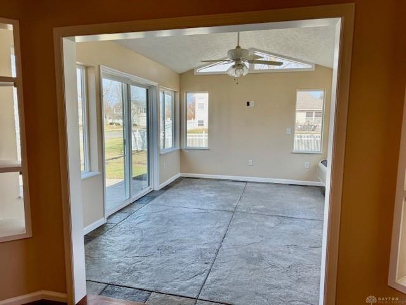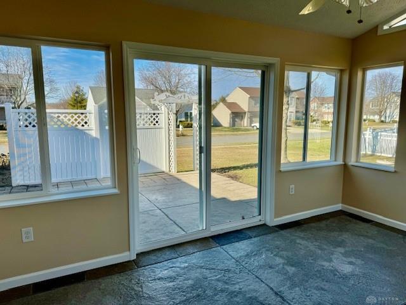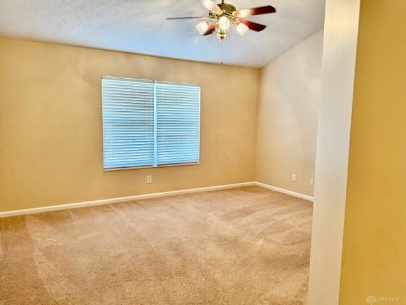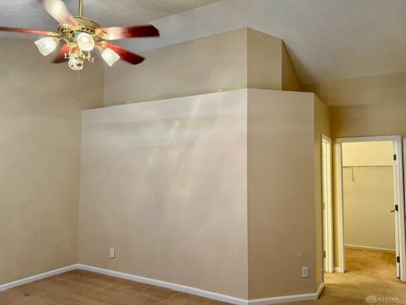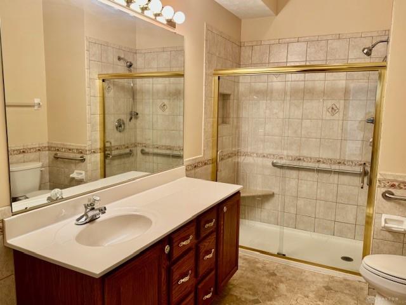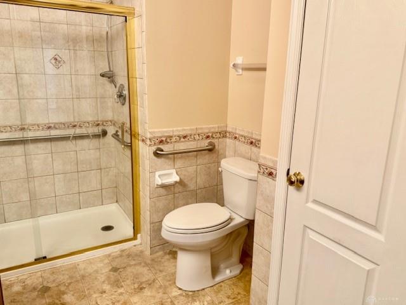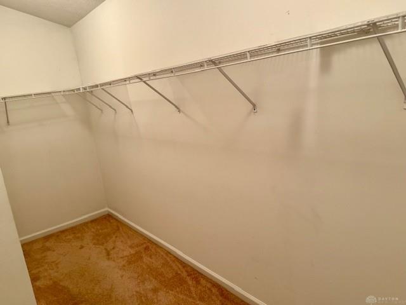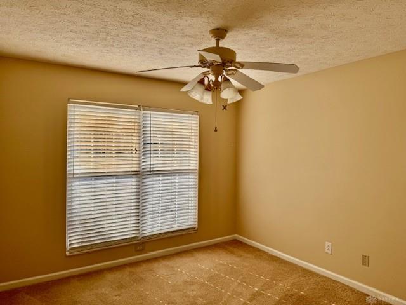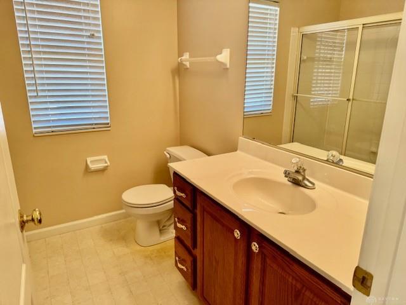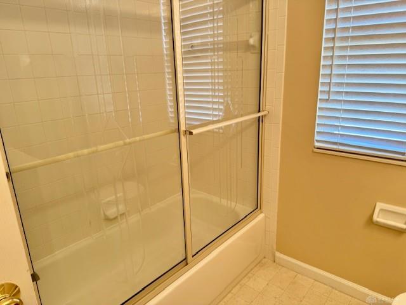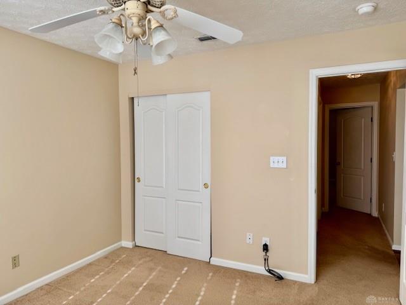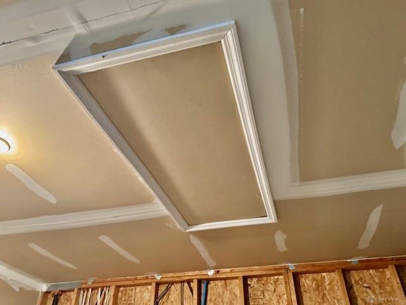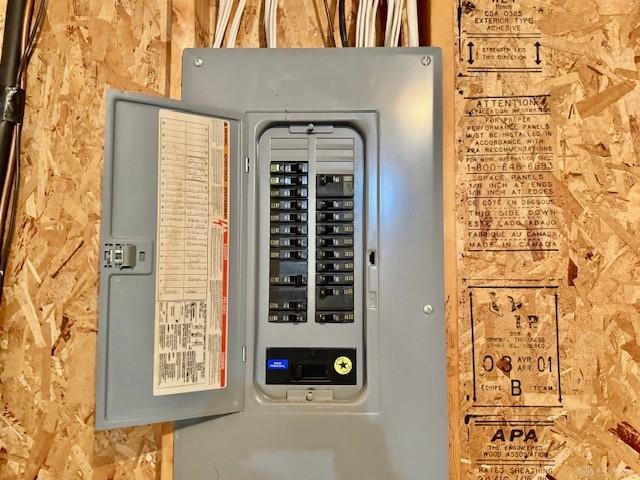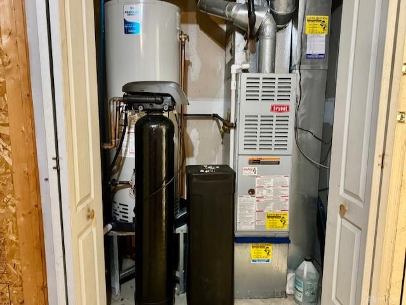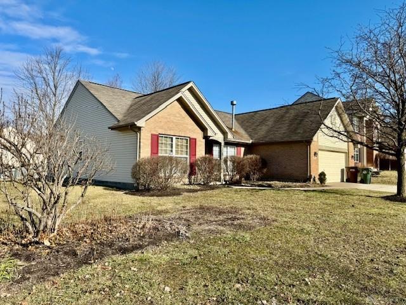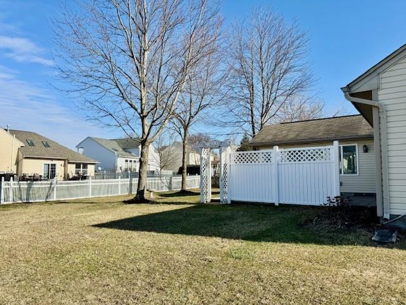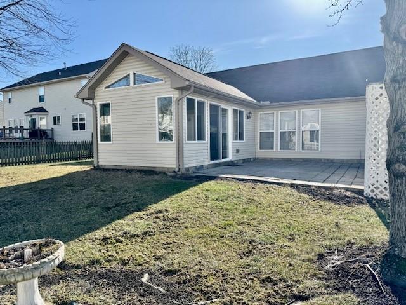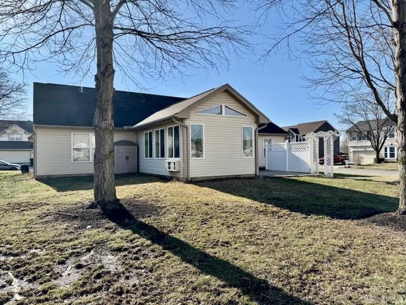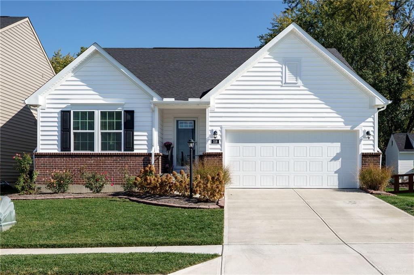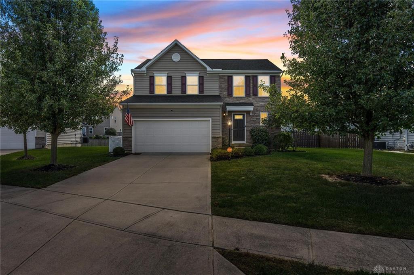Marketing Remarks
This beautiful, neutral, and open concept Cambridge ranch is ready for a new owner! Situated on a corner lot in Fawn Ridge where children attend Beavercreek schools, but the house is located in Fairborn (with Fairborn taxes). The roof was just replaced in July 2025 with a 30 year warranty. The water heater was replaced in 2024. All of the appliances will stay with the kitchen and the sink looks out over the great room with views to the outside. A 17 x 15 addition, with windows on all sides, was added beyond the breakfast area with beautiful embossed concrete flooring to match the exterior pavers in 2010. The dining room is at the front of the house and others have used it as an office if formal dining is not needed. The bedrooms are split with the primary bedroom on one side of the living area and the other bedrooms on the other. The master ensuite was gutted and rebuilt to accommodate an appliance and grab bars at the toilet and inside the minimal curb shower. The living area carpet was installed in 2024 and the hardwood flooring was installed in 2001. Each bedroom has overhead light and a fan. All windows are covered with white plantation shudders. Outside there are lovely perennial plantings in the front and side beds, In the back there is a a paver patio and a vinyl panel that serves as a privacy screen to the street. The Hvac system is working as intended but is original. Seller is willing to give an $8K credit at closing toward updating or replacing the current the system. The house is modified throughout for the prior owner to accommodate a wheelchair or a walker. HOA fee is only $170 per year. Property back on the market as buyer was laid off.
additional details
- Outside Features Patio,Storage Shed
- Heating System Forced Air,Natural Gas
- Cooling Central
- Garage 2 Car,Opener,Storage,220 Volt Outlet
- Total Baths 2
- Utilities 220 Volt Outlet,City Water,Natural Gas,Sanitary Sewer
- Lot Dimensions .2533
Room Dimensions
- Great Room: 15 x 19 (Main)
- Kitchen: 11 x 21 (Main)
- Dining Room: 11 x 12 (Main)
- Breakfast Room: 15 x 17 (Main)
- Primary Bedroom: 13 x 18 (Main)
- Bedroom: 11 x 12 (Main)
- Bedroom: 11 x 12 (Main)
Great Schools in this area
similar Properties
316 Warm Springs Drive
Looking for a home that just feels right the momen...
More Details
$364,900
1105 Windsong Trail
This beautiful, neutral, and open concept Cambridg...
More Details
$354,500
1415 Artesian Lane
Welcome to 1415 Artesian Lane in Fairborn!
This ...
More Details
$349,900

- Office : 937.434.7600
- Mobile : 937-266-5511
- Fax :937-306-1806

My team and I are here to assist you. We value your time. Contact us for prompt service.
Mortgage Calculator
This is your principal + interest payment, or in other words, what you send to the bank each month. But remember, you will also have to budget for homeowners insurance, real estate taxes, and if you are unable to afford a 20% down payment, Private Mortgage Insurance (PMI). These additional costs could increase your monthly outlay by as much 50%, sometimes more.
 Courtesy: Flourish Real Estate (937) 637-7333 Debra J White
Courtesy: Flourish Real Estate (937) 637-7333 Debra J White
Data relating to real estate for sale on this web site comes in part from the IDX Program of the Dayton Area Board of Realtors. IDX information is provided exclusively for consumers' personal, non-commercial use and may not be used for any purpose other than to identify prospective properties consumers may be interested in purchasing.
Information is deemed reliable but is not guaranteed.
![]() © 2025 Georgiana C. Nye. All rights reserved | Design by FlyerMaker Pro | admin
© 2025 Georgiana C. Nye. All rights reserved | Design by FlyerMaker Pro | admin

