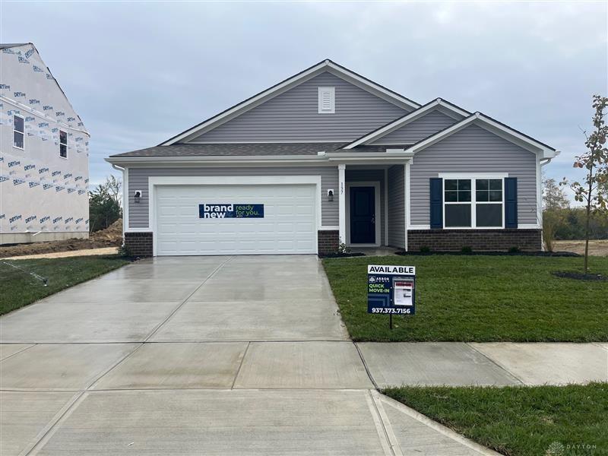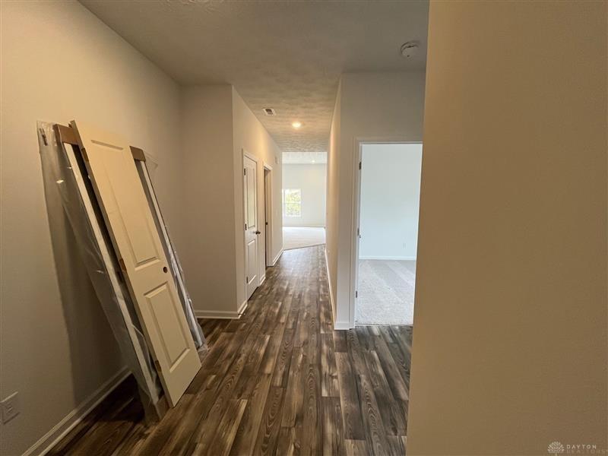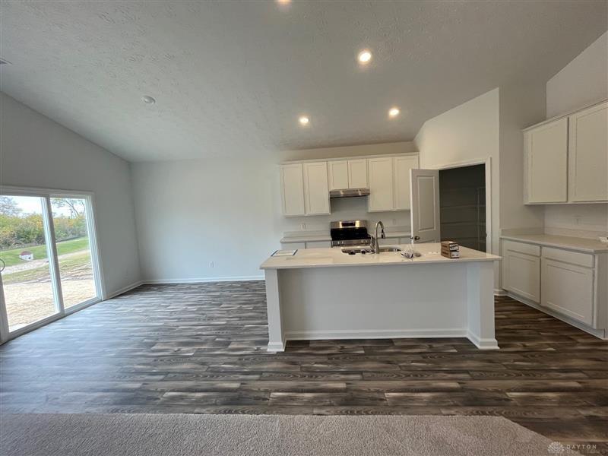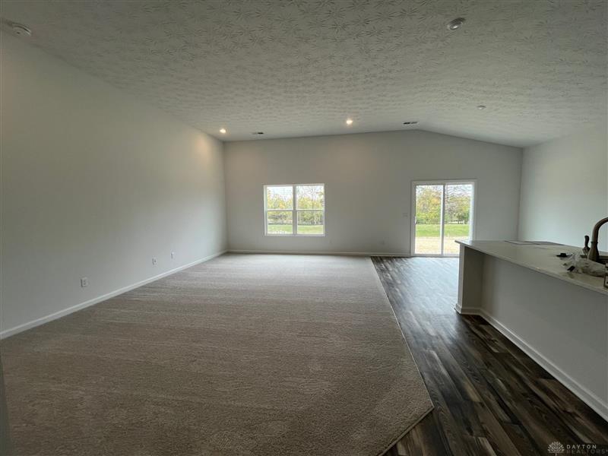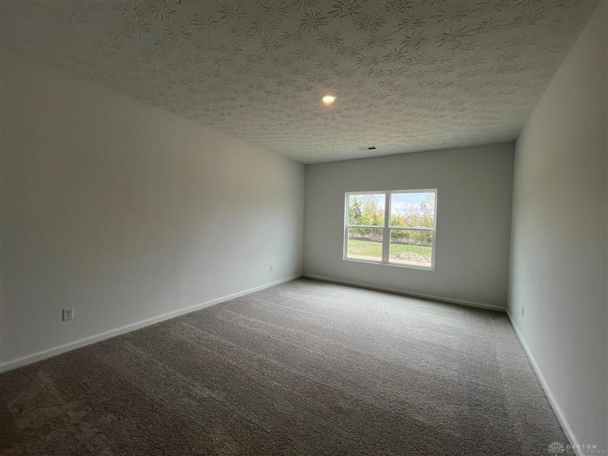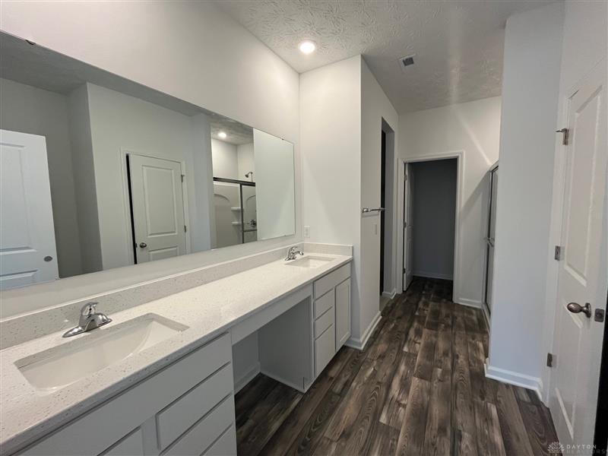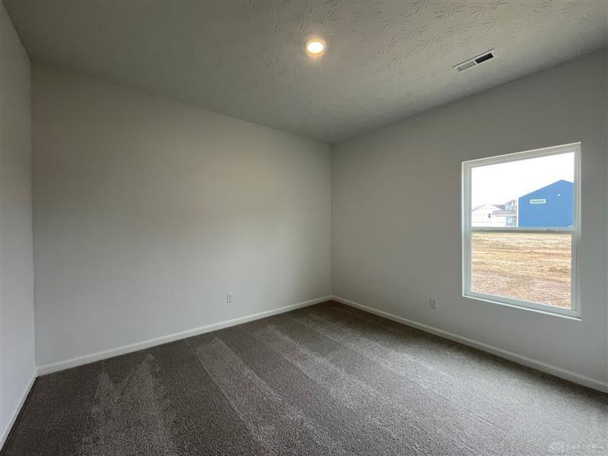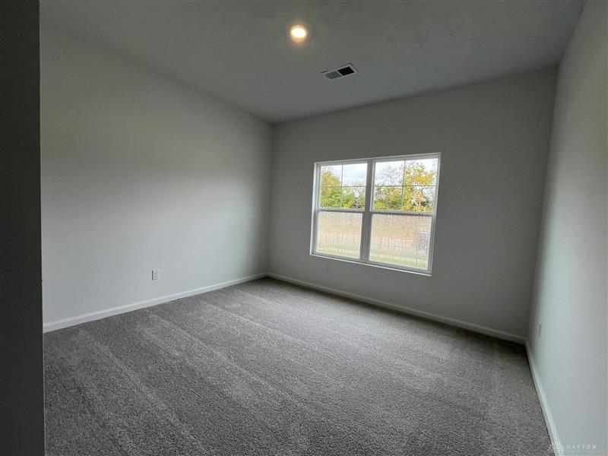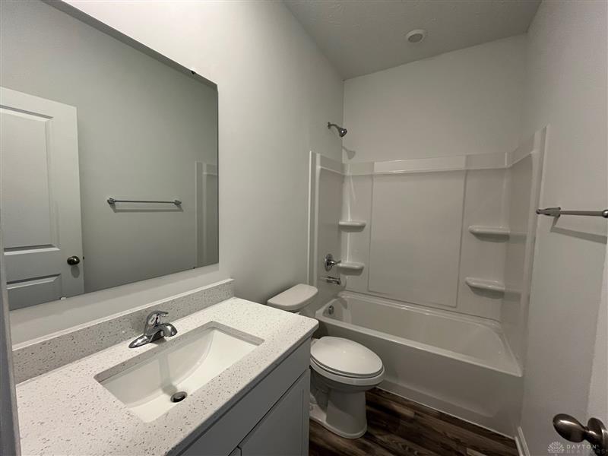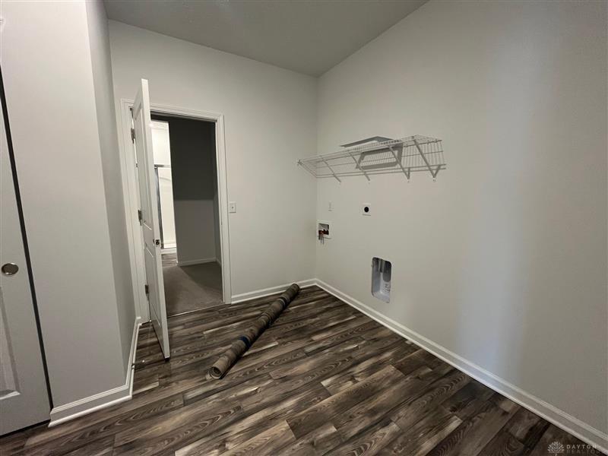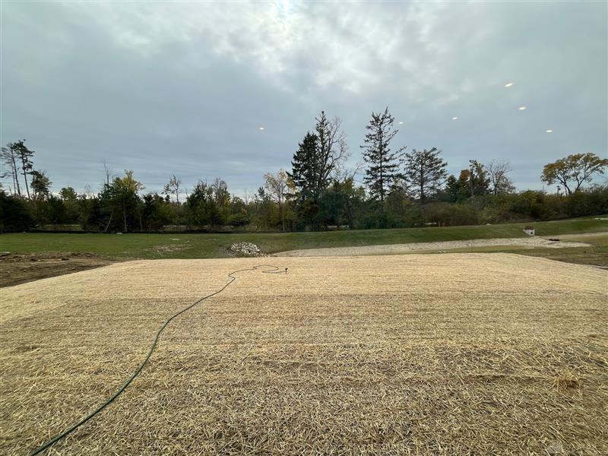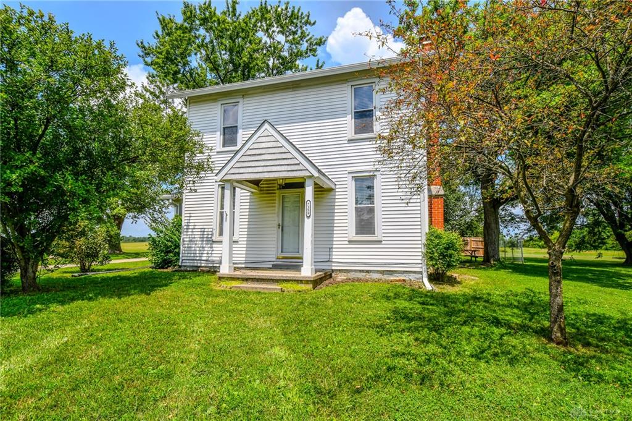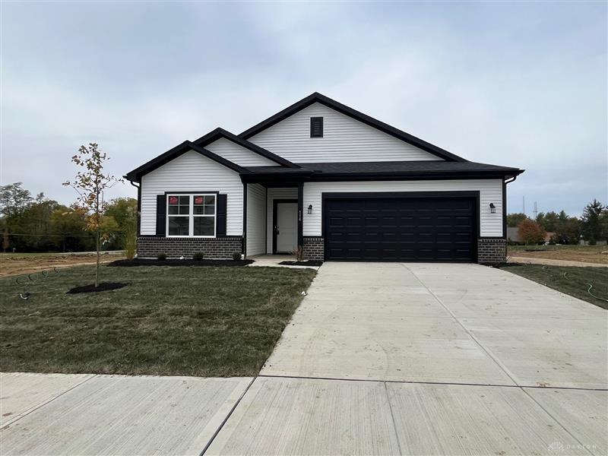Marketing Remarks
The beautiful Chestnut Model by Arbor Homes is a modern, thoughtfully designed 3-bedroom, 2-bath ranch offering 1,801 square feet of stylish, functional living space. This open-concept home features a vaulted ceiling over the kitchen and great room, enhancing the bright and open feel. The roomy and well-designed kitchen is finished with white quartz counters, stainless-steel appliances, 42" white cabinets and an island offering a perfect blend of convenience and sophistication. The primary suite provides a large peaceful retreat with a Pullman-height, double-bowl vanity, 60" walk-in shower and large walk-in closet. With thoughtful design and quality finishes throughout, this home brings comfortable, one-story living to life.
additional details
- Heating System Natural Gas
- Cooling Central
- Garage 2 Car
- Total Baths 2
- Utilities City Water,Sanitary Sewer
- Lot Dimensions 50 X 70
Room Dimensions
- Bedroom: 11 x 12 (Main)
- Bedroom: 11 x 12 (Main)
- Primary Bedroom: 13 x 17 (Main)
- Great Room: 14 x 22 (Main)
- Eat In Kitchen: 11 x 12 (Main)
- Kitchen: 12 x 12 (Main)
Great Schools in this area
similar Properties
7359 Brookville Salem Road
Enjoy amazing, beautiful sunsets, while sitting on...
More Details
$324,900
114 Evergreen Way
The beautiful Chestnut Model by Arbor Homes is a m...
More Details
$299,990
137 Evergreen Way
The beautiful Chestnut Model by Arbor Homes is a m...
More Details
$299,990

- Office : 937.434.7600
- Mobile : 937-266-5511
- Fax :937-306-1806

My team and I are here to assist you. We value your time. Contact us for prompt service.
Mortgage Calculator
This is your principal + interest payment, or in other words, what you send to the bank each month. But remember, you will also have to budget for homeowners insurance, real estate taxes, and if you are unable to afford a 20% down payment, Private Mortgage Insurance (PMI). These additional costs could increase your monthly outlay by as much 50%, sometimes more.
 Courtesy: Keller Williams Seven Hills (513) 708-3000 Ryan Del Monte
Courtesy: Keller Williams Seven Hills (513) 708-3000 Ryan Del Monte
Data relating to real estate for sale on this web site comes in part from the IDX Program of the Dayton Area Board of Realtors. IDX information is provided exclusively for consumers' personal, non-commercial use and may not be used for any purpose other than to identify prospective properties consumers may be interested in purchasing.
Information is deemed reliable but is not guaranteed.
![]() © 2025 Georgiana C. Nye. All rights reserved | Design by FlyerMaker Pro | admin
© 2025 Georgiana C. Nye. All rights reserved | Design by FlyerMaker Pro | admin

