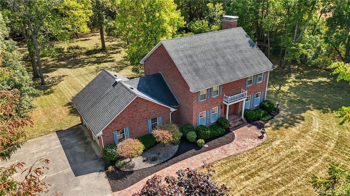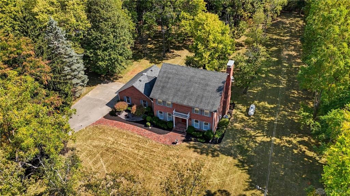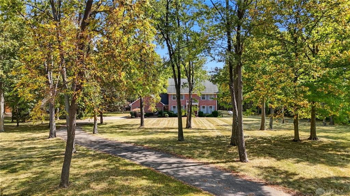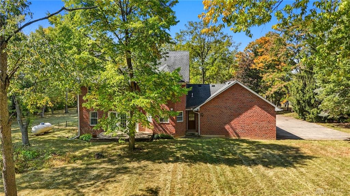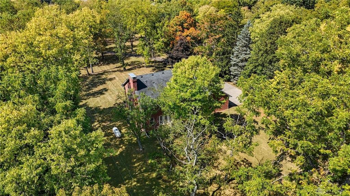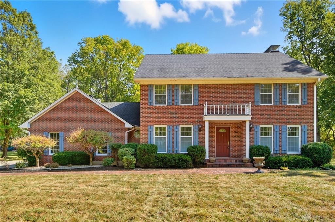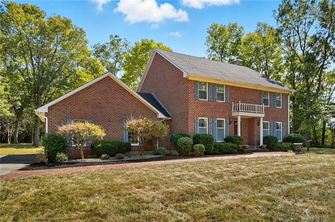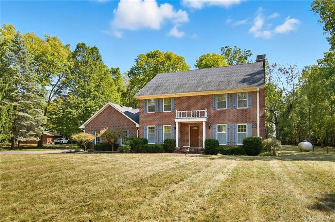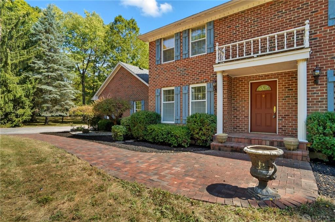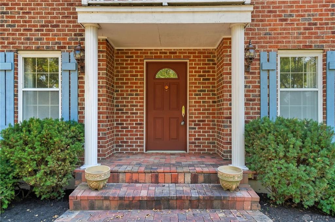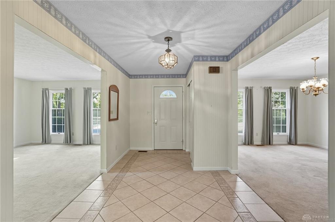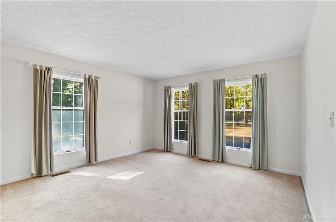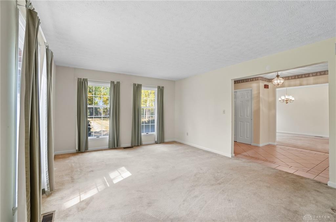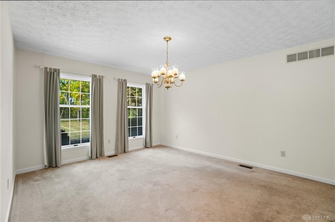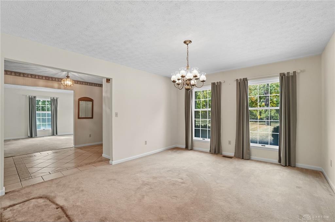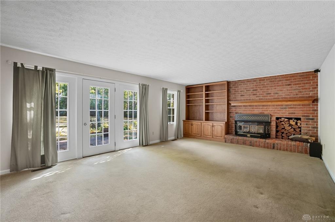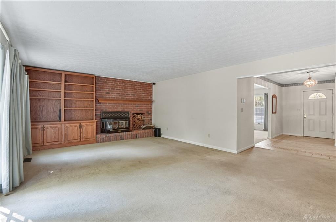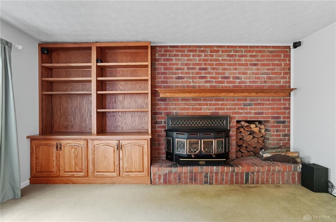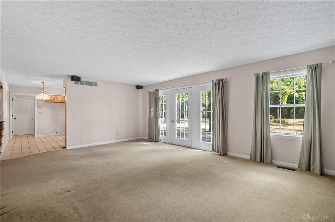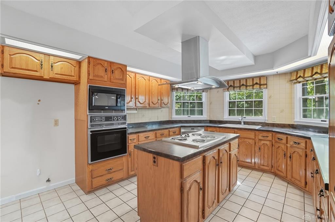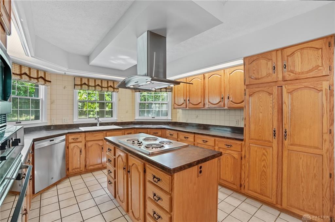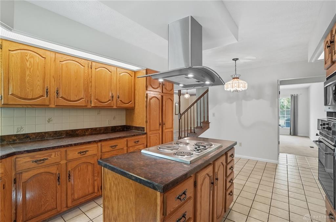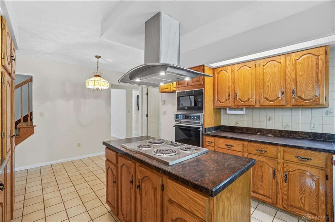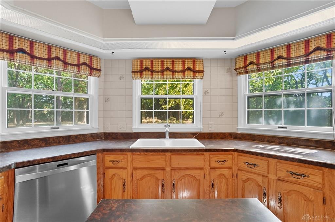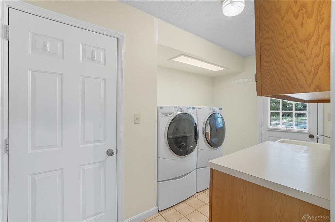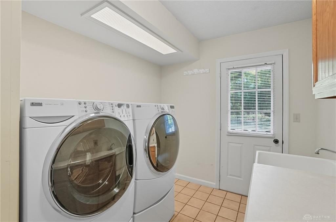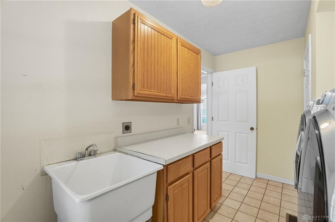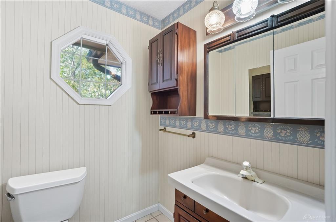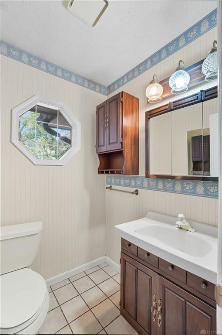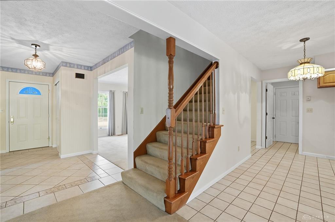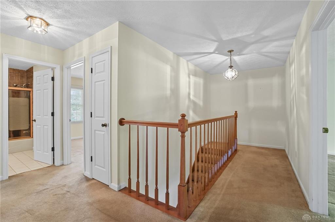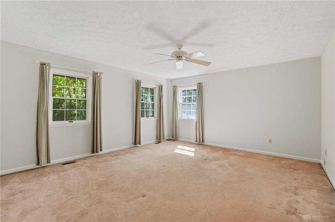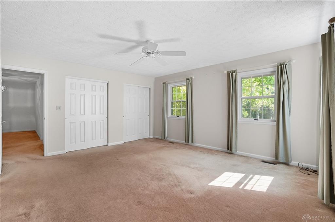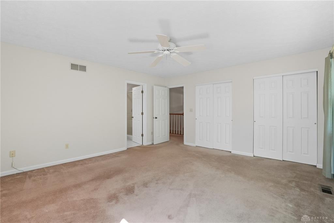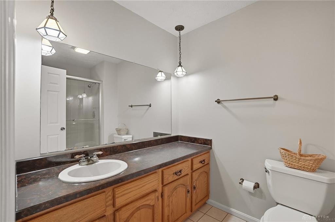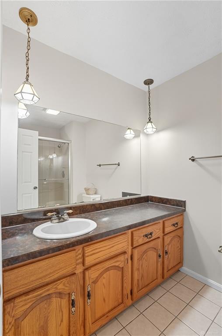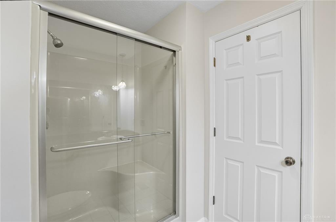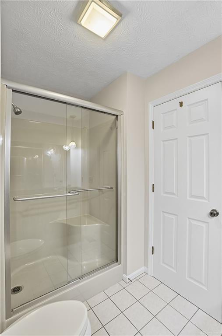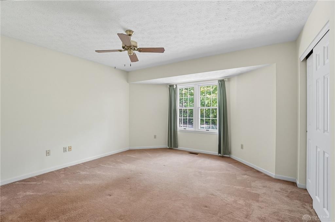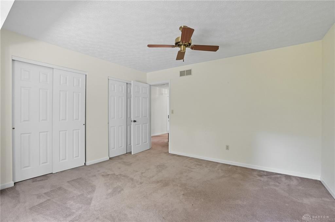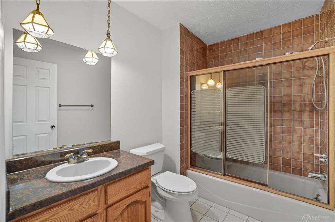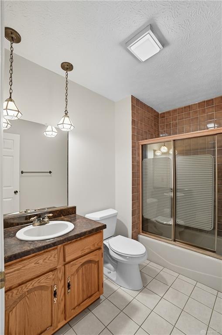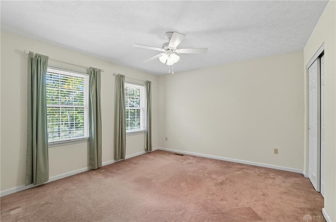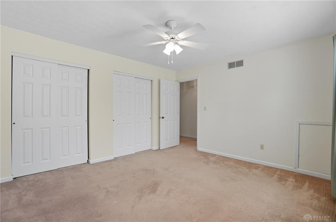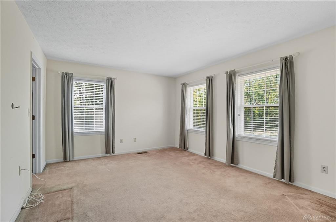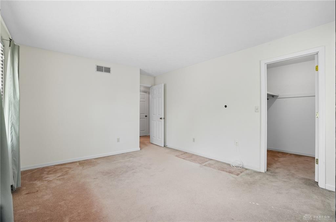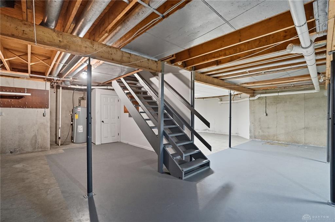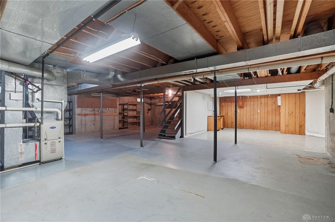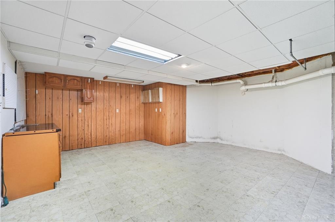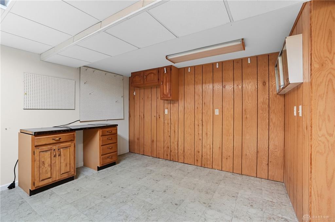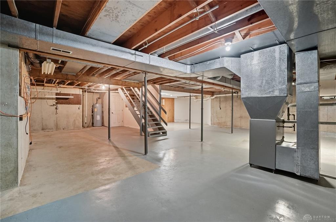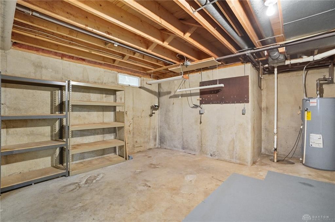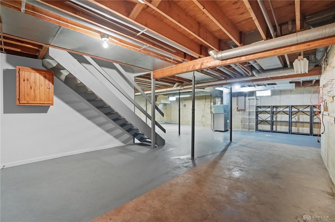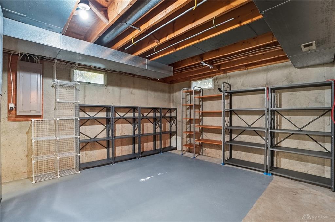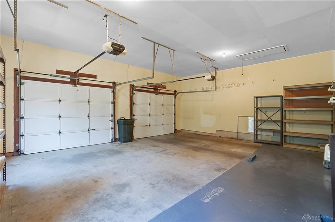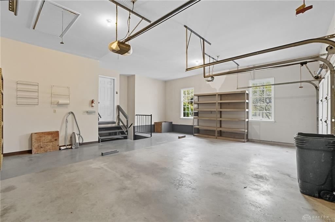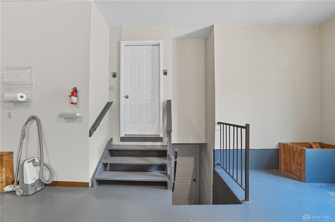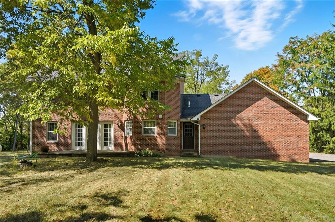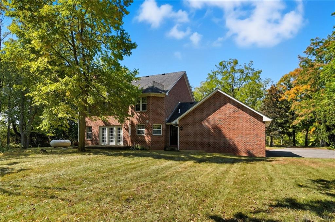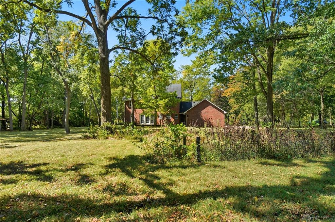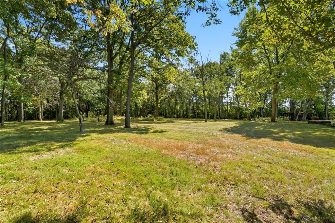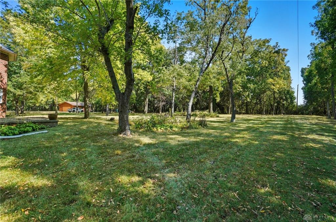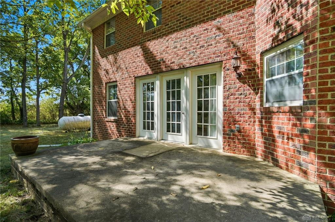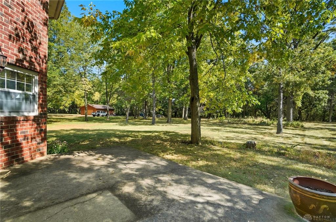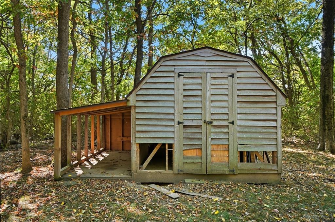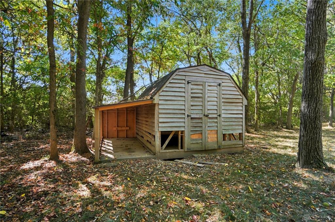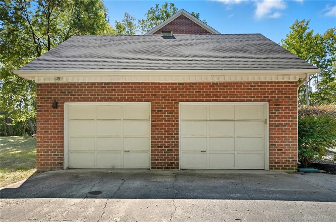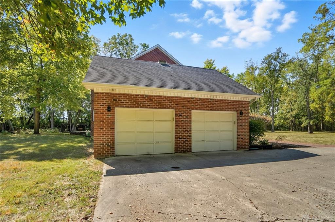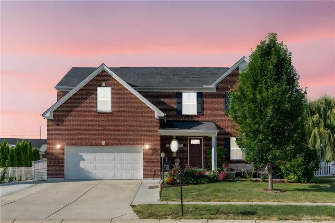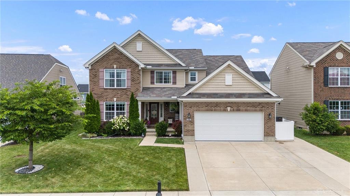2648 sq. ft.
3 baths
4 beds
$524,900 Price
943841 MLS#
Marketing Remarks
Welcome to your own private retreat in Tipp City! Tucked away on 3 wooded acres, this classic 4 bedroom, 2.5 bath brick colonial has been lovingly cared for by the same owners since it was built in 1984—and it’s on the market for the very first time. From the moment you pull into the drive, you’ll feel the peace and privacy offered by mature trees and a fabulous natural setting. Inside, the traditional 2-story layout gives you all the spaces you want—formal living and dining rooms up front and a cozy family room off the kitchen with a brick hearth and wood-burning stove. The kitchen features a center island cooktop, stainless range hood, and plenty of cabinet space. French doors off the living room open to the backyard patio, creating a perfect spot to relax or entertain. A first-floor laundry with slop sink adds convenience. Upstairs, the primary suite is a comfortable retreat with a private bath and walk-in shower. All four bedrooms are generously sized with abundant closet space, giving everyone room to spread out. The unfinished basement offers endless potential—storage, hobby space, or finish it to your taste. The oversized 2-car garage is a standout feature, complete with separate stairs leading directly to the basement. Whether you’re a car enthusiast, hobbyist, or just need extra space, this setup is a rare find. Located in the desirable Tipp City School District, this home combines the charm of a traditional colonial with the serenity of country living—all just minutes from town, I-75, shopping, and restaurants. Don’t miss the chance to make this one-of-a-kind property your forever home!
additional details
- Outside Features Partial Fence,Patio,Porch
- Heating System Forced Air,Propane
- Cooling Central
- Fireplace One,Stove,Woodburning
- Garage 2 Car,Attached,Opener,Overhead Storage,Storage
- Total Baths 3
- Utilities 220 Volt Outlet,City Water,Propane (Rented),Septic
- Lot Dimensions 207x568x127x99x664
Room Dimensions
- Entry Room: 8 x 13 (Main)
- Living Room: 13 x 18 (Main)
- Family Room: 15 x 22 (Main)
- Dining Room: 12 x 15 (Main)
- Kitchen: 12 x 18 (Main)
- Laundry: 7 x 12 (Main)
- Primary Bedroom: 14 x 16 (Second)
- Bedroom: 13 x 14 (Second)
- Bedroom: 12 x 14 (Second)
- Bedroom: 12 x 14 (Second)
Virtual Tour
Great Schools in this area
similar Properties
1349 Senna Street
This meticulously maintained 2015 home in Carriage...
More Details
$549,900
6911 Tipp Cowlesville Road
Welcome to your own private retreat in Tipp City! ...
More Details
$524,900
4146 Spicebush Drive
Welcome to 4146 Spicebush Dr. Tipp City, OH! Locat...
More Details
$514,900

- Office : 937.434.7600
- Mobile : 937-266-5511
- Fax :937-306-1806

My team and I are here to assist you. We value your time. Contact us for prompt service.
Mortgage Calculator
This is your principal + interest payment, or in other words, what you send to the bank each month. But remember, you will also have to budget for homeowners insurance, real estate taxes, and if you are unable to afford a 20% down payment, Private Mortgage Insurance (PMI). These additional costs could increase your monthly outlay by as much 50%, sometimes more.
 Courtesy: RE/MAX Victory + Affiliates (937) 524-0080 Reed Spencer
Courtesy: RE/MAX Victory + Affiliates (937) 524-0080 Reed Spencer
Data relating to real estate for sale on this web site comes in part from the IDX Program of the Dayton Area Board of Realtors. IDX information is provided exclusively for consumers' personal, non-commercial use and may not be used for any purpose other than to identify prospective properties consumers may be interested in purchasing.
Information is deemed reliable but is not guaranteed.
![]() © 2025 Georgiana C. Nye. All rights reserved | Design by FlyerMaker Pro | admin
© 2025 Georgiana C. Nye. All rights reserved | Design by FlyerMaker Pro | admin

