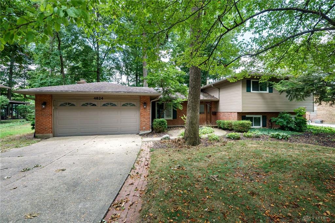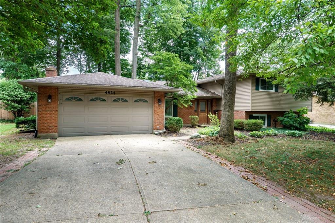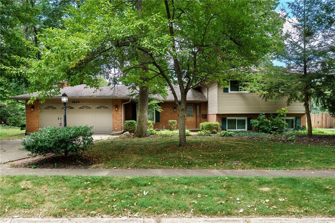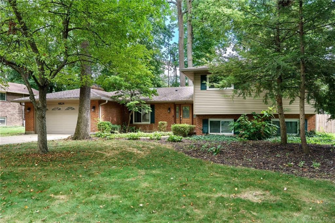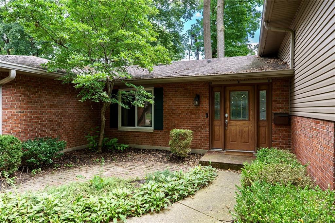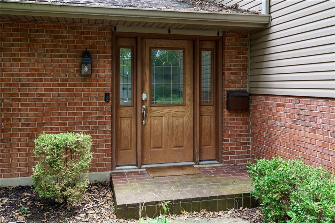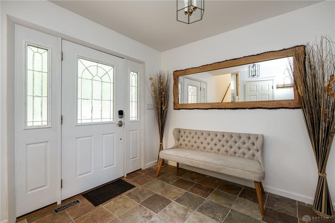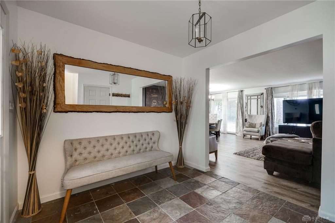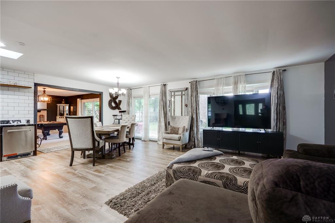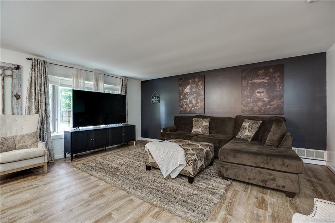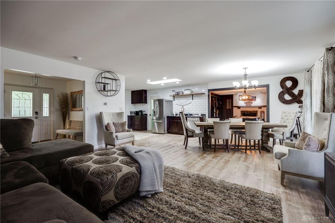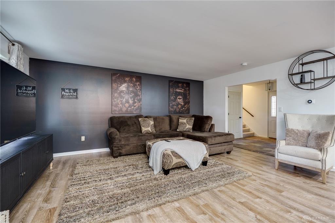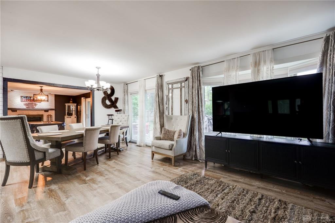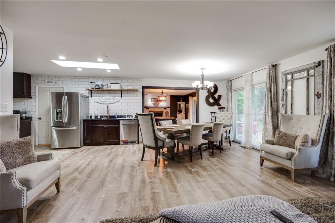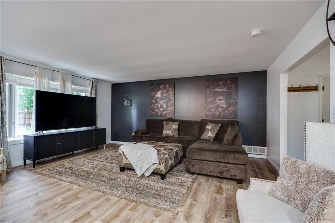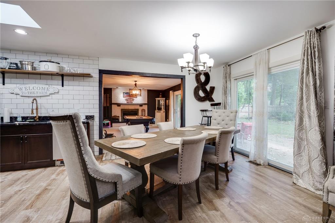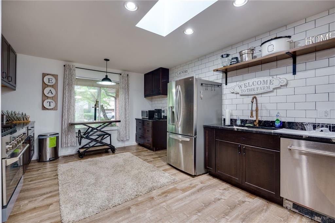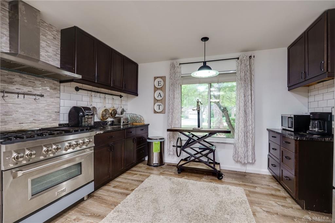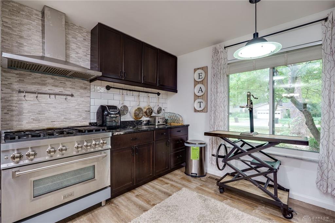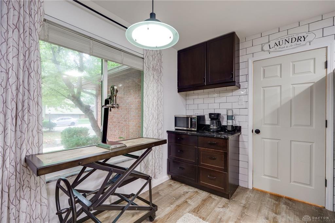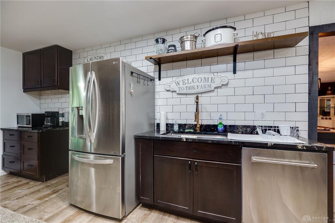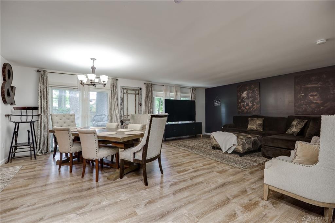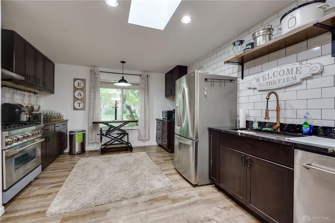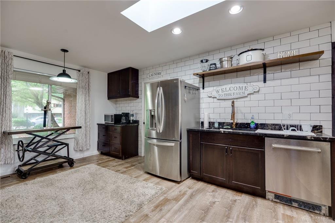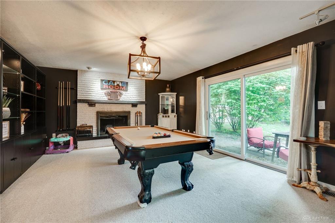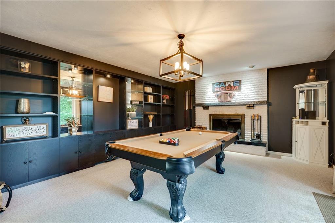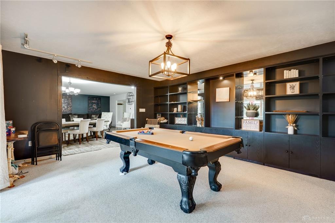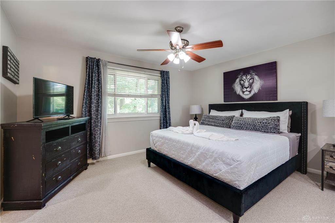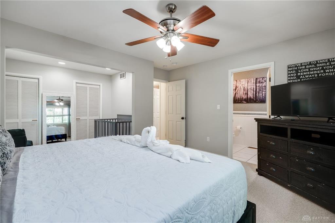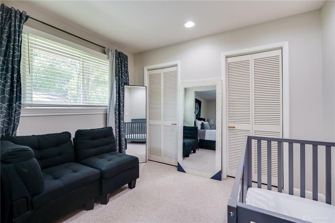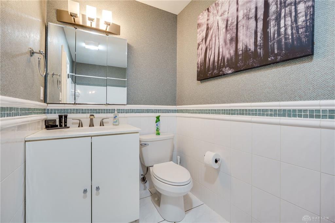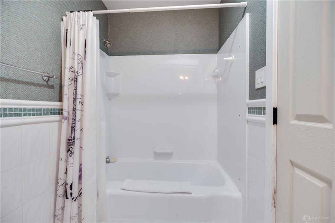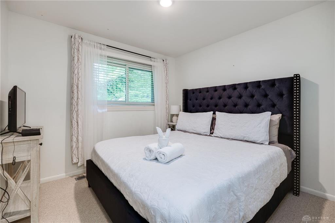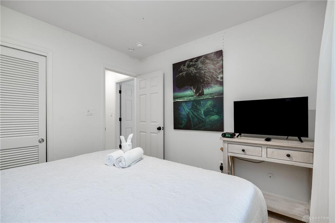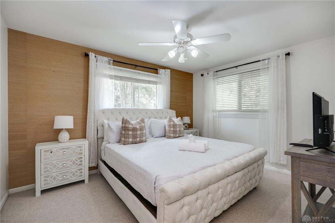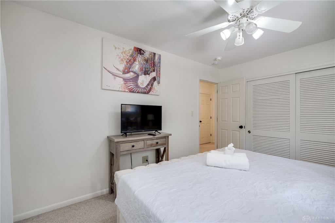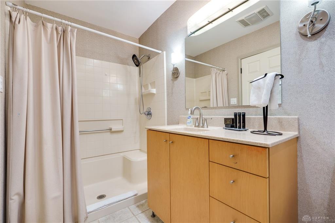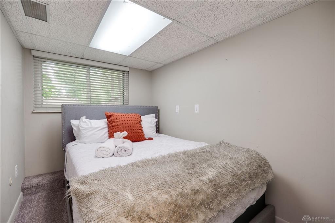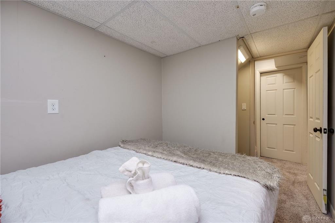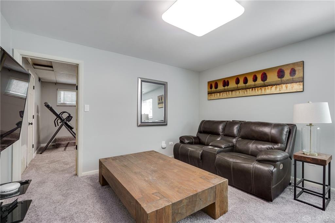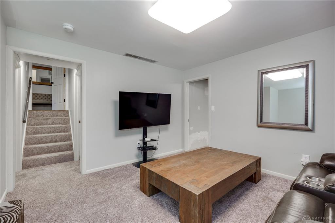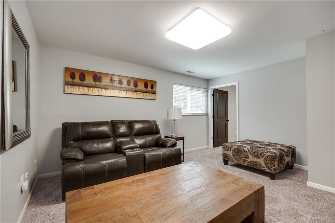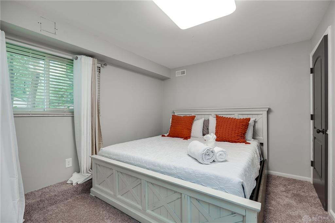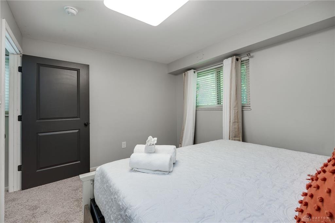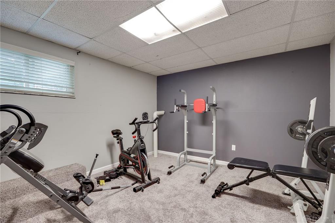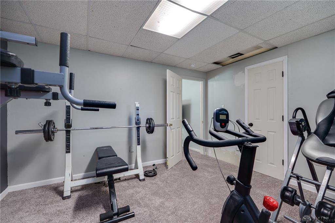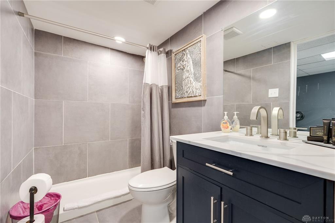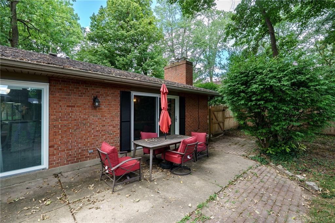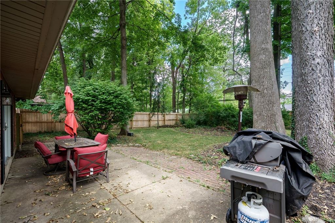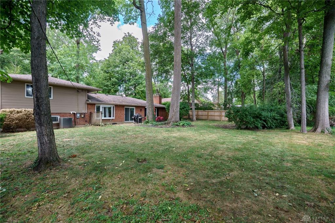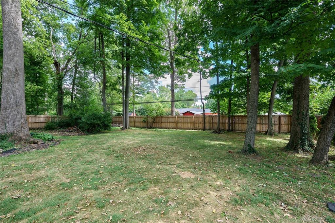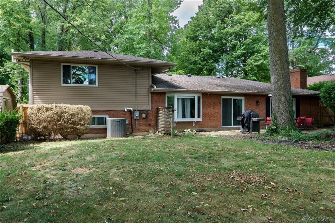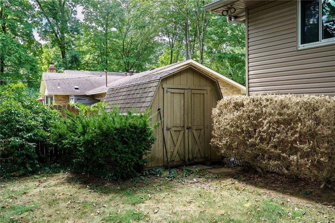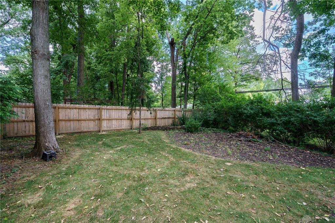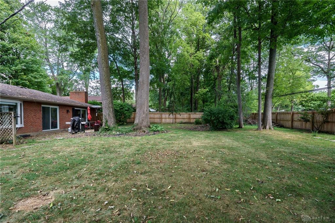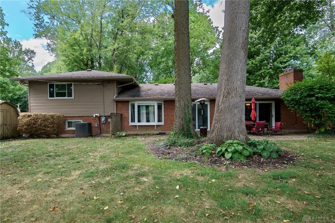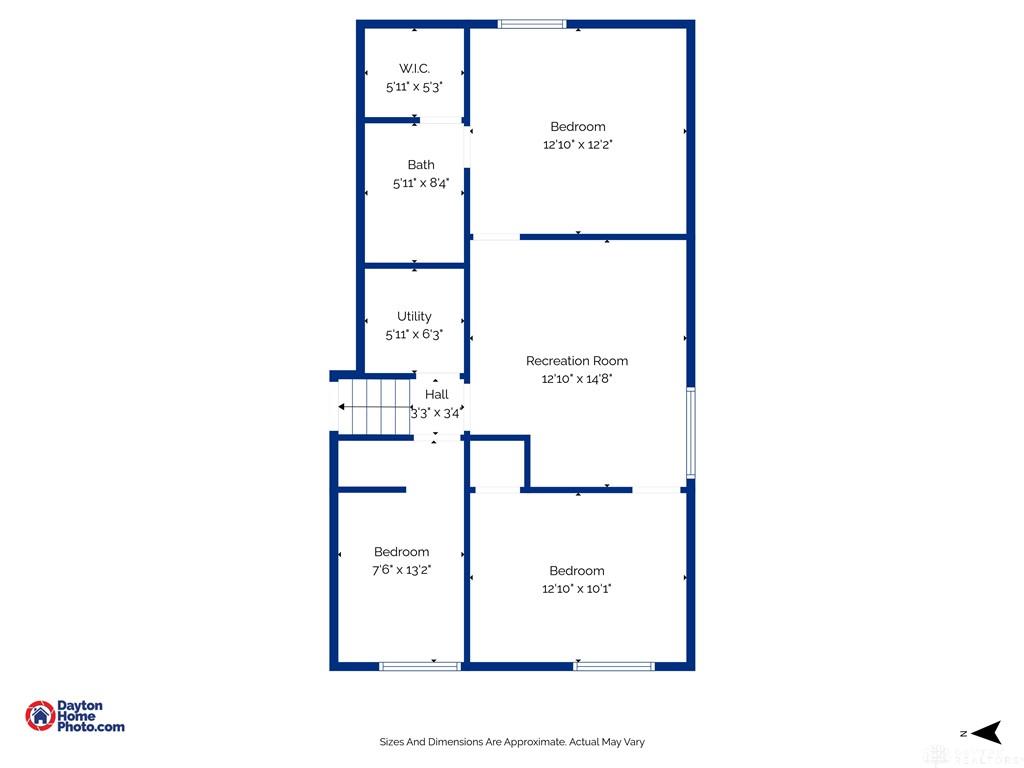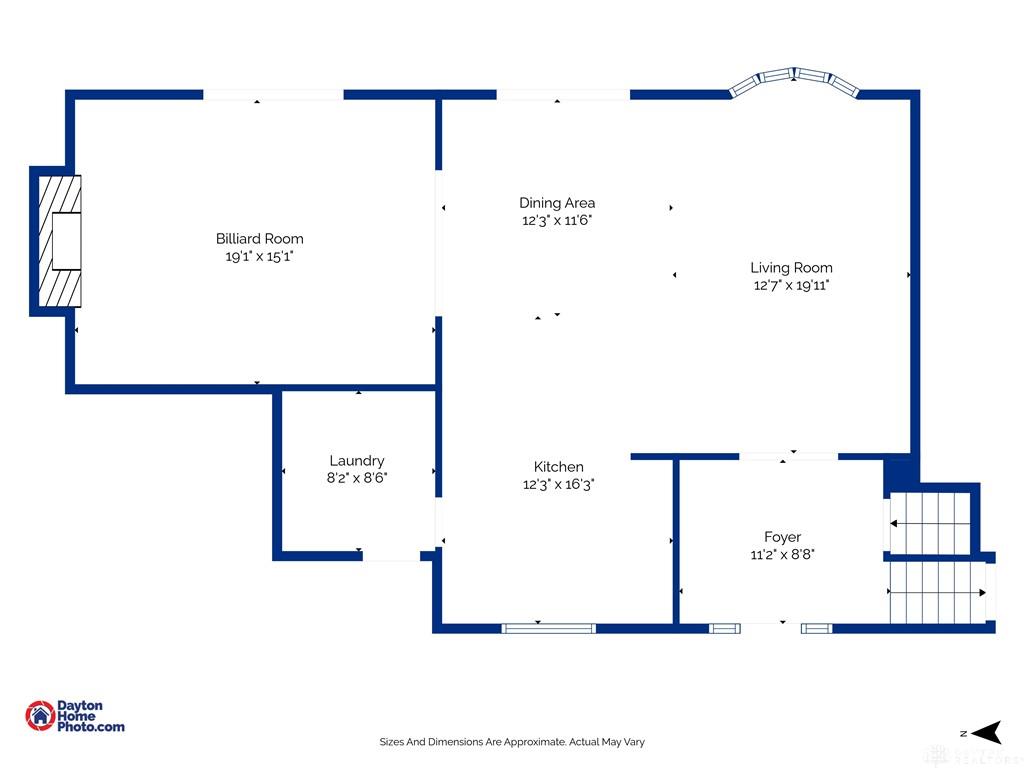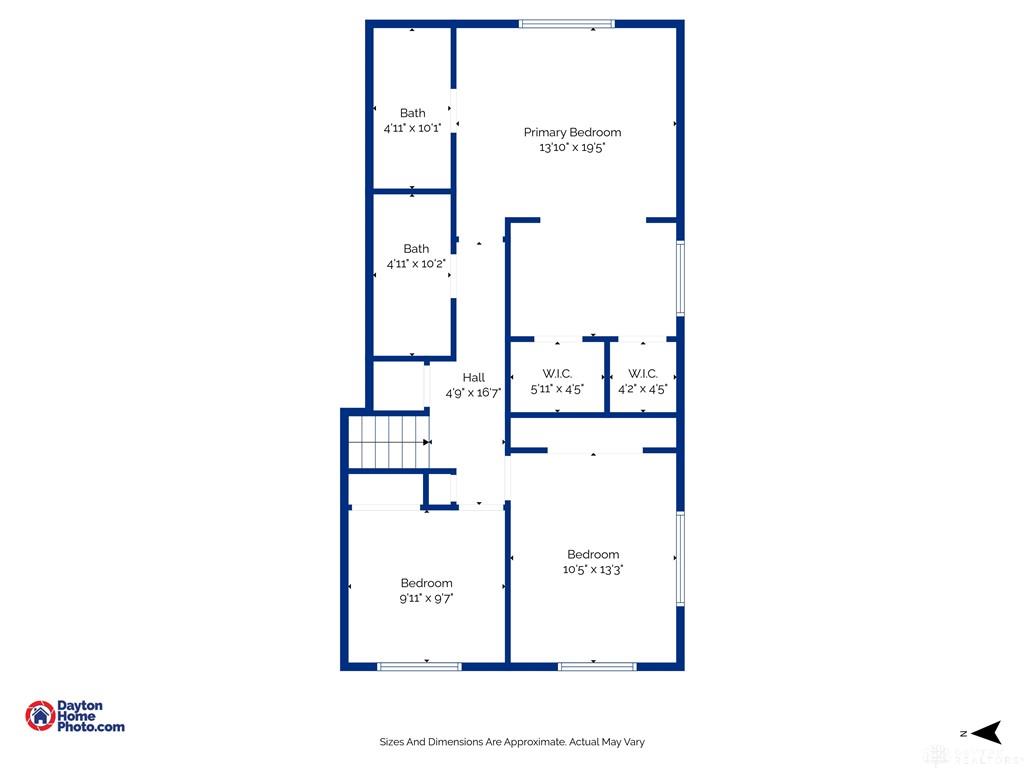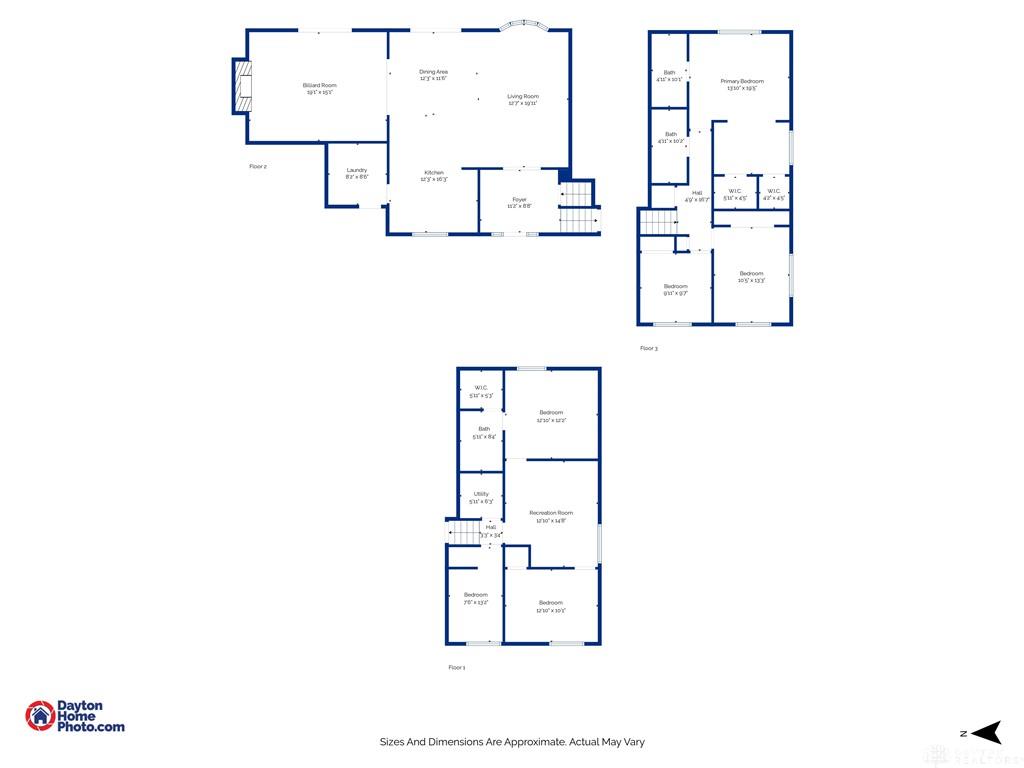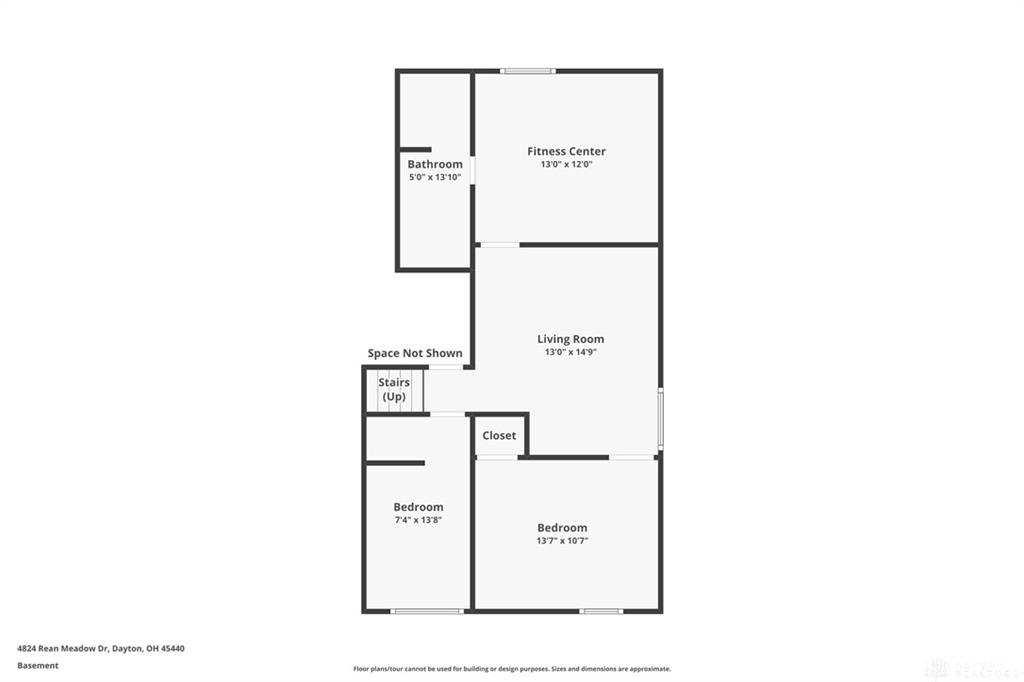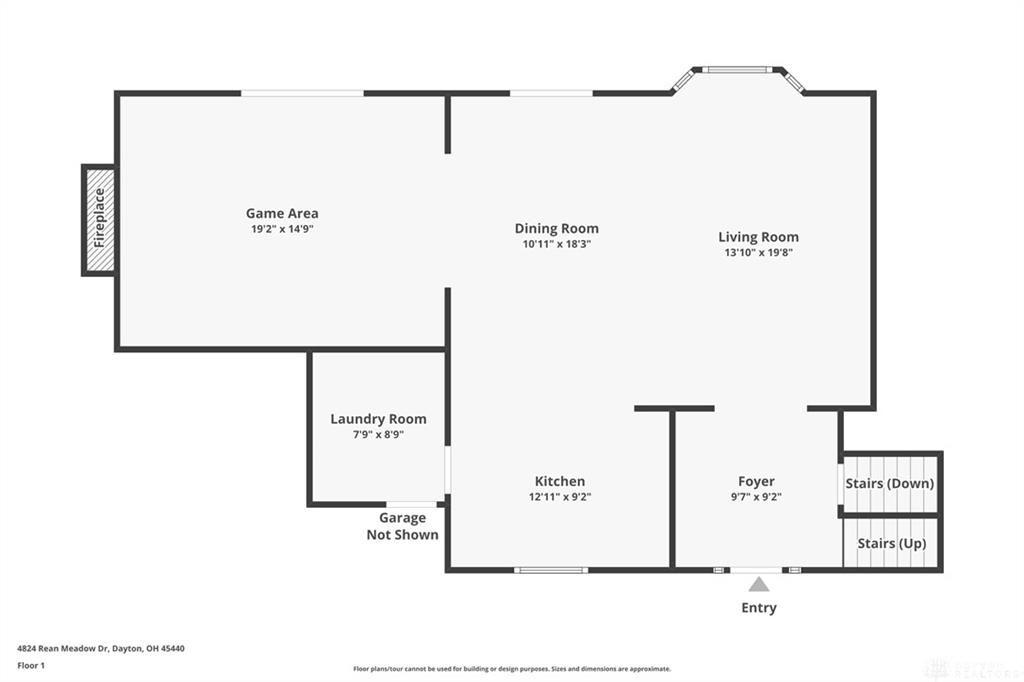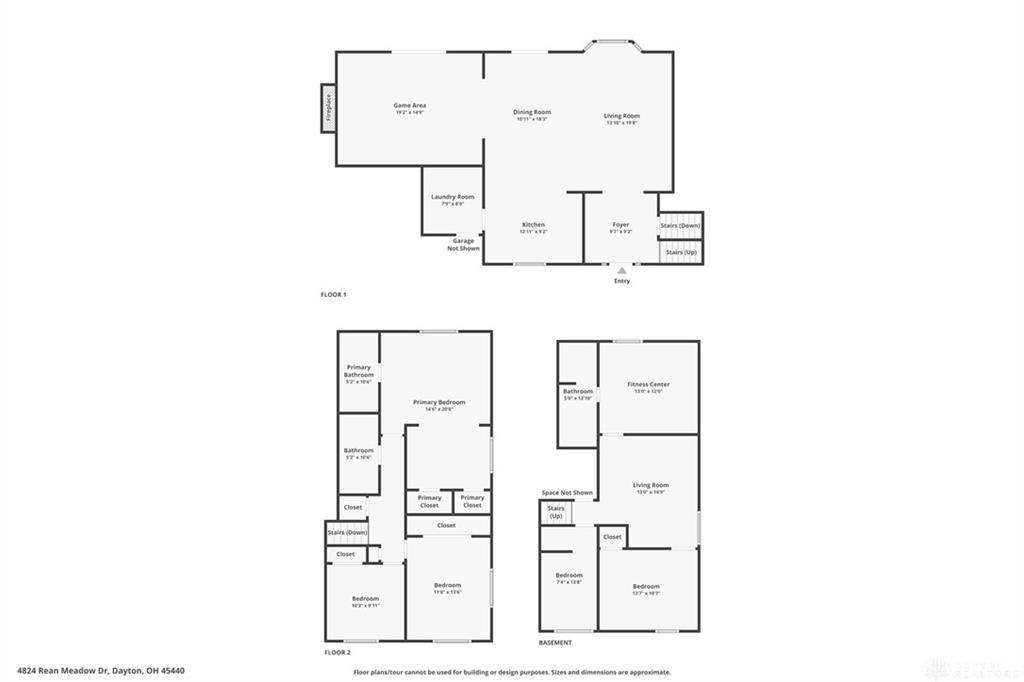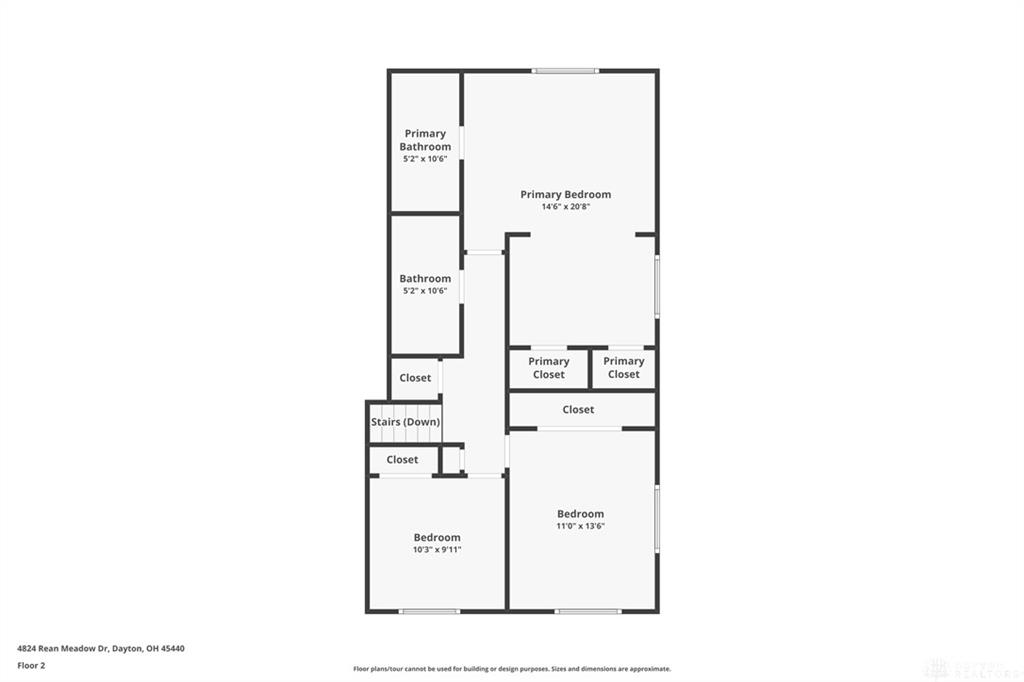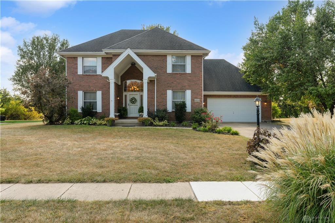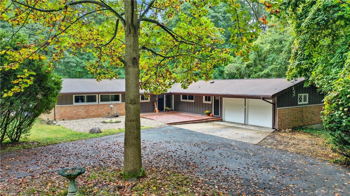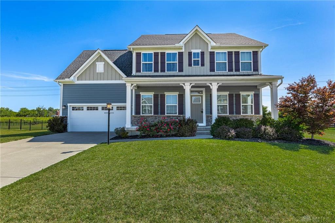Marketing Remarks
Spacious & Stylish Tri-Level in Kettering Schools! Welcome to this beautifully updated tri-level home offering space, function, and style in the desirable Kettering School District. Step into a dramatic open foyer that leads to a stunning chef’s kitchen—perfect for hosting and everyday living. The open-concept design connects seamlessly to wide gathering areas, making entertaining effortless. The main level includes a versatile rec room (or additional Great Room), plus an eat-in dining area that overlooks the entire first floor—ideal for game days or holiday gatherings. Upstairs, you'll find three generously sized bedrooms, including a spacious Primary Suite with a private ensuite bath and five closets—storage galore! The lower level adds even more value with one additional bedroom and a second space that with adding an egress window would allow a fifth bedroom, a dedicated exercise room, a cozy Family Room, and a full bath—perfect for guests or multi-generational living. Enjoy outdoor living on a mature, tree-lined lot with a fully fenced backyard—private, peaceful, and ready for your next BBQ or bonfire. Don't miss your chance to own this one-of-a-kind home with room for everyone! Call today for your personal tour!
additional details
- Outside Features Cable TV,Deck,Patio,Storage Shed
- Heating System Forced Air,Natural Gas
- Cooling Central
- Fireplace One,Woodburning
- Garage 2 Car,Attached,Opener
- Total Baths 3
- Utilities 220 Volt Outlet,City Water,Natural Gas,Sanitary Sewer
- Lot Dimensions 154x100
Room Dimensions
- Family Room: 15 x 19 (Main)
- Laundry: 8 x 9 (Main)
- Dining Room: 11 x 18 (Main)
- Great Room: 14 x 20 (Main)
- Primary Bedroom: 15 x 21 (Second)
- Bedroom: 10 x 10 (Second)
- Bedroom: 11 x 14 (Second)
- Exercise Room: 12 x 13 (Lower Level/Tri)
- Family Room: 13 x 15 (Lower Level/Tri)
- Bedroom: 11 x 14 (Lower Level/Tri)
- Bonus Room: 8 x 14 (Lower Level/Tri)
Great Schools in this area
similar Properties
6659 Stillmead Drive
Step into this magnificent, well-maintained two-st...
More Details
$489,900
110 Talawanda Trail
Discover the perfect blend of privacy and convenie...
More Details
$475,000
3812 Oak Creek Drive
Welcome to this stunning property nestled in the h...
More Details
$473,900

- Office : 937.434.7600
- Mobile : 937-266-5511
- Fax :937-306-1806

My team and I are here to assist you. We value your time. Contact us for prompt service.
Mortgage Calculator
This is your principal + interest payment, or in other words, what you send to the bank each month. But remember, you will also have to budget for homeowners insurance, real estate taxes, and if you are unable to afford a 20% down payment, Private Mortgage Insurance (PMI). These additional costs could increase your monthly outlay by as much 50%, sometimes more.
 Courtesy: Glasshouse Realty Group (937) 723-6974 Lisa A Goris-May
Courtesy: Glasshouse Realty Group (937) 723-6974 Lisa A Goris-May
Data relating to real estate for sale on this web site comes in part from the IDX Program of the Dayton Area Board of Realtors. IDX information is provided exclusively for consumers' personal, non-commercial use and may not be used for any purpose other than to identify prospective properties consumers may be interested in purchasing.
Information is deemed reliable but is not guaranteed.
![]() © 2025 Georgiana C. Nye. All rights reserved | Design by FlyerMaker Pro | admin
© 2025 Georgiana C. Nye. All rights reserved | Design by FlyerMaker Pro | admin

