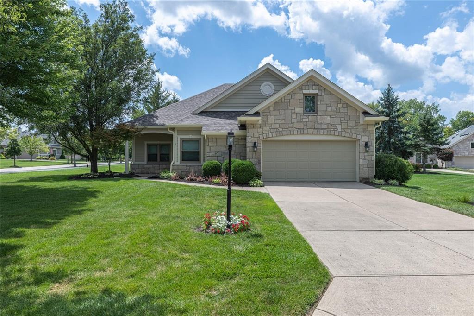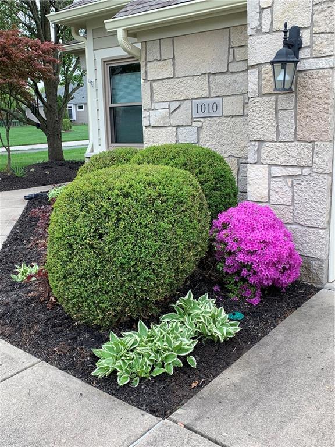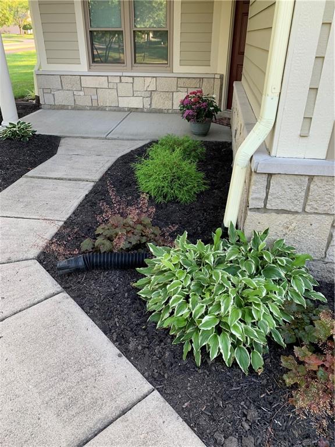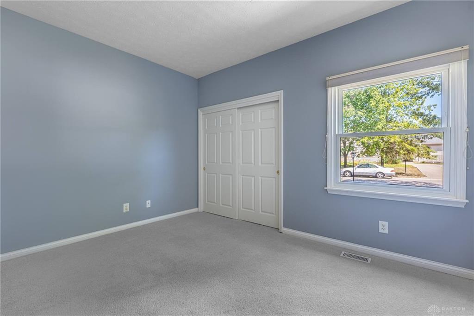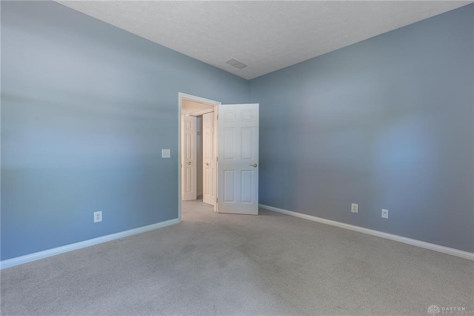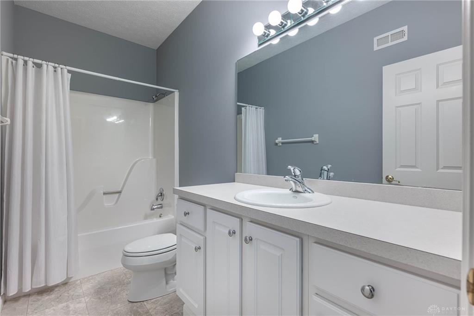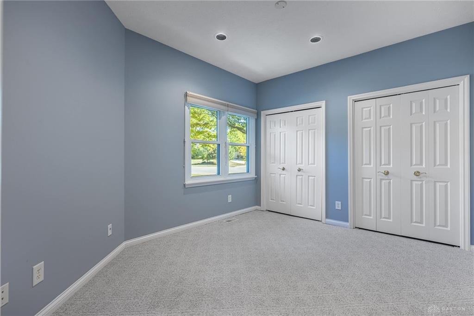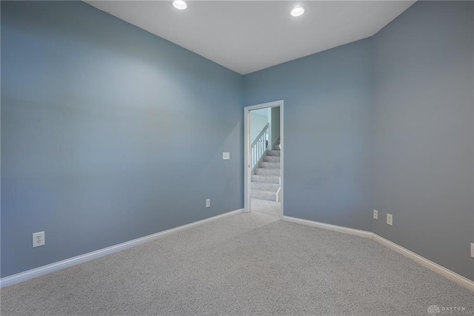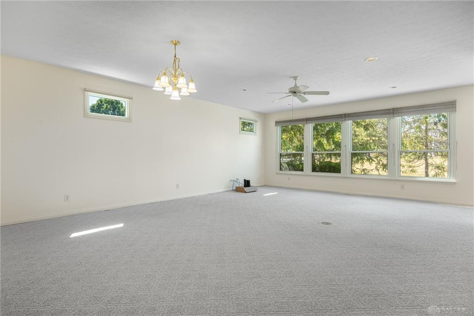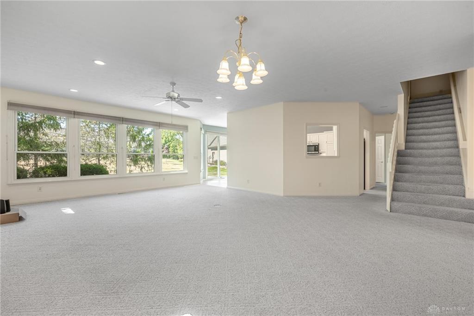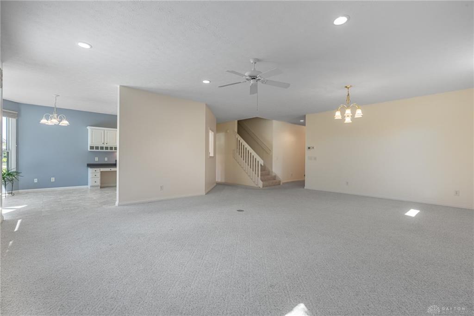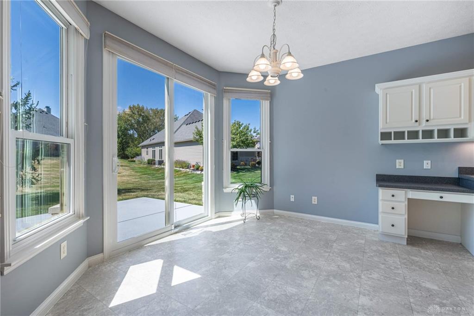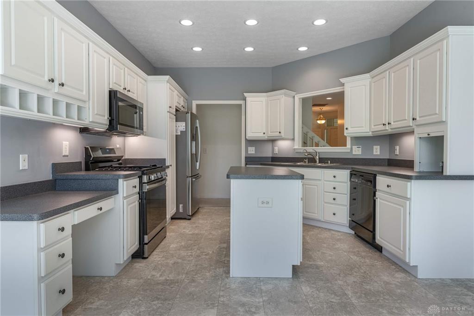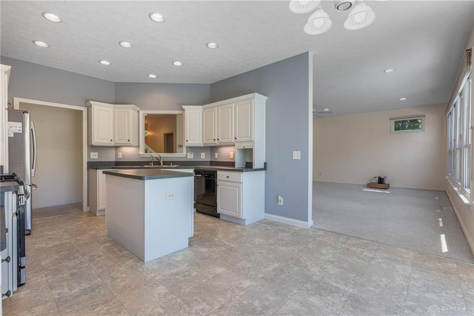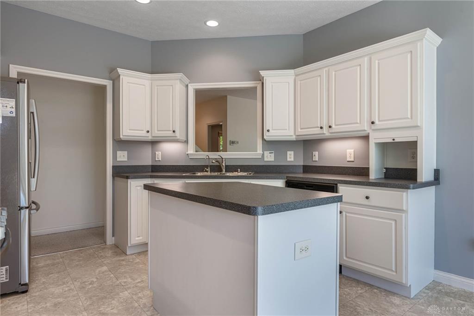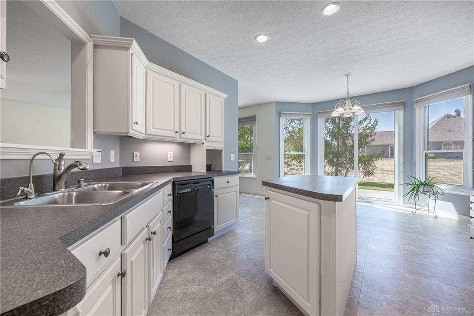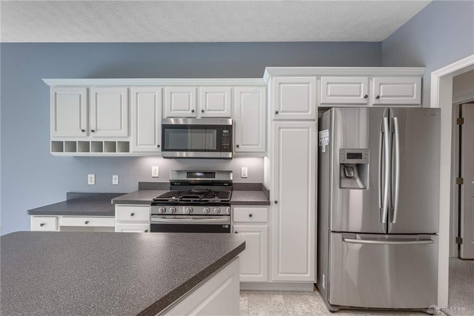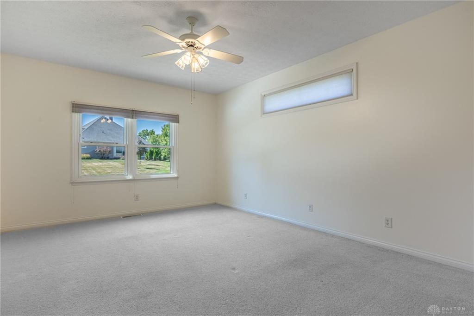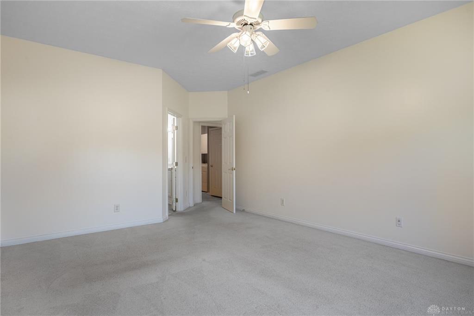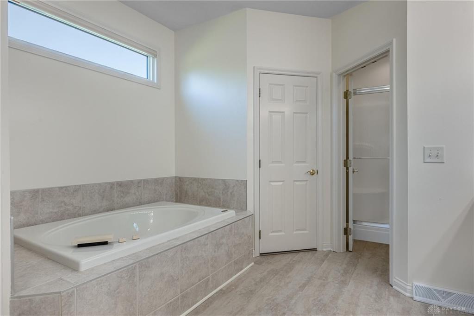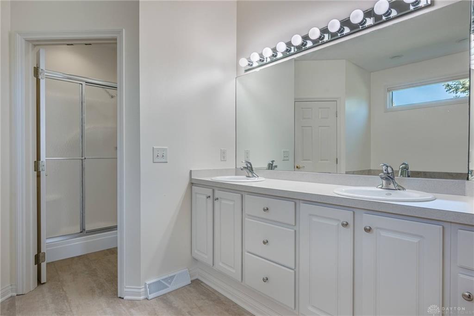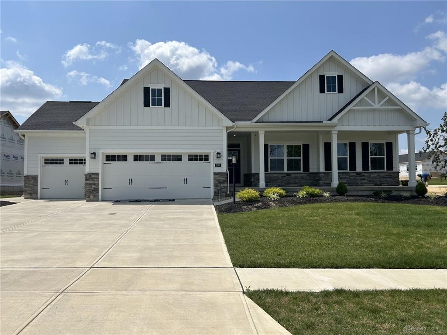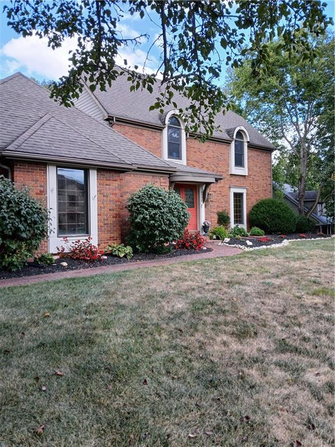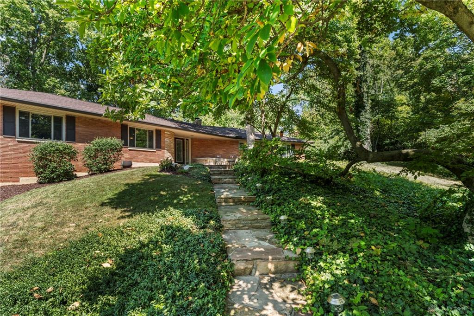Marketing Remarks
Gorgeous Dunnington Transitional Designed 4 Bedroom Home in Yankee Trace just waiting for you to move right in! Cul de sac location & proximity to all Highways,Shopping,Businesses make this an even more desirable home. The walkway into home, landscape & Front scape entice you to enter this Two Story 4 Bedroom,3 Full Bath home on over 1/2 Acre. Open Foyer offers both a Full Guest Bedroom & Full Bath Area to the Right & Office/Study to Left. Fully Naturally Lit Great Room offers room for entertaining or Cozy Family Time together. Large Kitchen offer Island, Breakfast Bar, Plenty of Cabinets & Patio Access for Grilling or Relaxing on Private Patio Area Surrounded by lush lawns. Lawns kept plush by Irrigation systems(multiple new sprinkler heads) Kitchen Fully Equipped with Stainless Appliances including Brand New Stove, Under Cabinet Lighting &Reverse Osmosis on Sink & Refrigerator. Primary En-suite Bedroom on Main Level offers an abundance of Space & Two Walk in Closets, Soaking Tub, Shower, & Large Vanity. Main Floor Laundry Area with Coat Closet &Bonus Closet under Stairs. Second Floor offers Bedroom, Full Hall Bath & Huge Bonus Room (over garage).Multitude of Updates in '24: Paint throughout, New Roof, Gutters, & Fascia & Soffit Repairs, Faucets, New Floor in Primary Bath, Kitchen Lights, External Flood Lights, Closet Door Replaced, & Pocket Door Repaired. Two Car attached Garage offers Overhead Shelving for additional storage. Yankee Trace Homeownership offer you Two Pools., Tennis, Walking Trails Throughout Community, and an exceptional Golf Courses. Pride of Ownership is so apparent in this Beautifully Maintained Community. Your HOA Covers: Lawn Maintenance (cutting and fertilizing), Lighting, Entries & Common Grounds, Pools, Tennis Court, Communication Center and Walking Paths. Upgraded Landscaping around Home adds color and beauty around perimeter to home for added enhancement. Hurry to see this most meticulously maintained, clean and spacious home,
additional details
- Outside Features Cable TV,Patio,Porch,Walking Trails
- Heating System Forced Air,Humidifier,Natural Gas
- Cooling Central
- Garage 2 Car,Attached,Opener,Overhead Storage,220 Volt Outlet
- Total Baths 3
- Utilities 220 Volt Outlet,City Water,Natural Gas,Sanitary Sewer,Storm Sewer
- Lot Dimensions .54
Room Dimensions
- Great Room: 20 x 26 (Main)
- Entry Room: 10 x 13 (Main)
- Kitchen: 13 x 21 (Main)
- Primary Bedroom: 13 x 17 (Main)
- Bedroom: 12 x 13 (Main)
- Bedroom: 13 x 11 (Main)
- Bonus Room: 14 x 24 (Second)
- Breakfast Room: 9 x 13 (Main)
- Bedroom: 12 x 12 (Second)
Great Schools in this area
similar Properties
7061 Rivendell Circle
Welcome to a new all-ranch community in the heart ...
More Details
$555,000
6552 Stillcrest Way
New Stainless Steel appliances added! Updated floo...
More Details
$549,900
425 Ivycrest Terrace
425 Ivycrest Terrace — A One-of-a-Kind Retreat i...
More Details
$549,900

- Office : 937.434.7600
- Mobile : 937-266-5511
- Fax :937-306-1806

My team and I are here to assist you. We value your time. Contact us for prompt service.
Mortgage Calculator
This is your principal + interest payment, or in other words, what you send to the bank each month. But remember, you will also have to budget for homeowners insurance, real estate taxes, and if you are unable to afford a 20% down payment, Private Mortgage Insurance (PMI). These additional costs could increase your monthly outlay by as much 50%, sometimes more.
 Courtesy: Irongate Inc. (937) 436-2700 Jan N Leverett
Courtesy: Irongate Inc. (937) 436-2700 Jan N Leverett
Data relating to real estate for sale on this web site comes in part from the IDX Program of the Dayton Area Board of Realtors. IDX information is provided exclusively for consumers' personal, non-commercial use and may not be used for any purpose other than to identify prospective properties consumers may be interested in purchasing.
Information is deemed reliable but is not guaranteed.
![]() © 2025 Georgiana C. Nye. All rights reserved | Design by FlyerMaker Pro | admin
© 2025 Georgiana C. Nye. All rights reserved | Design by FlyerMaker Pro | admin

