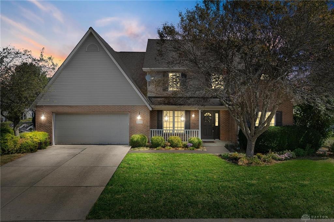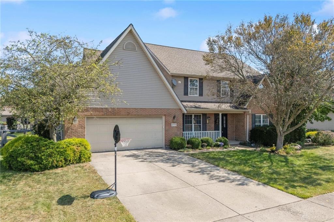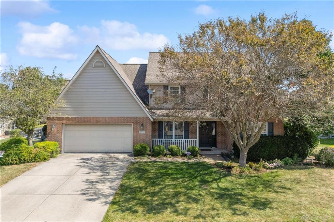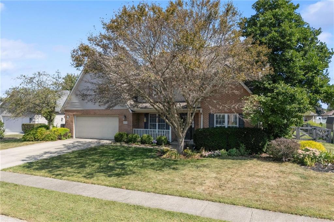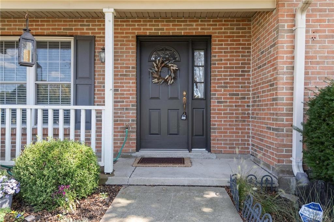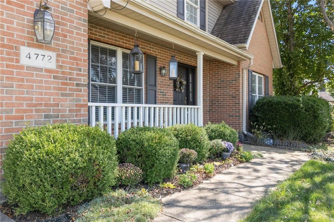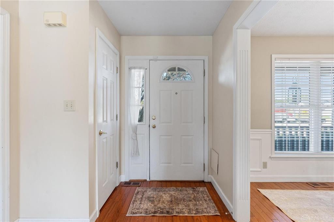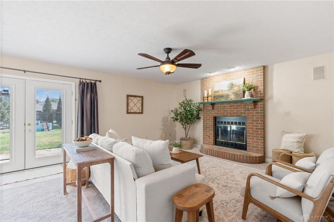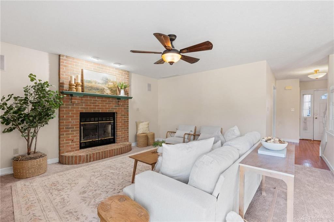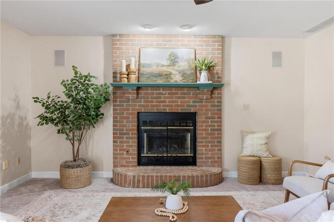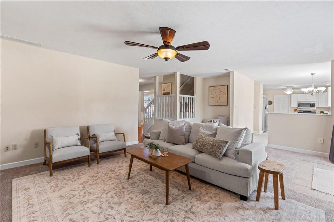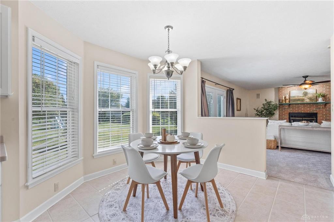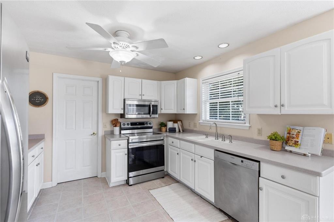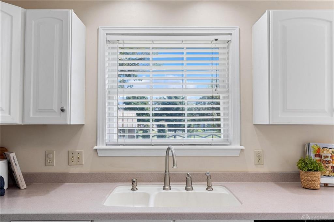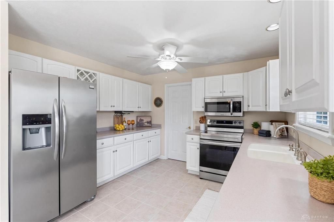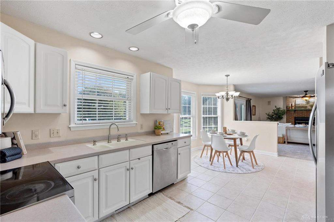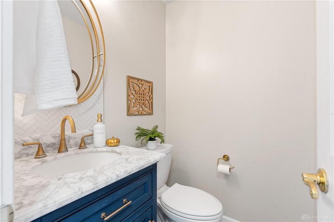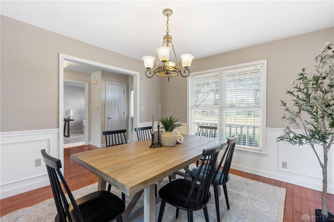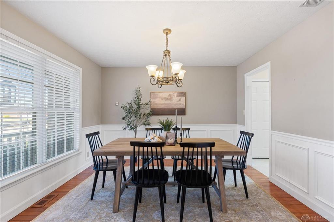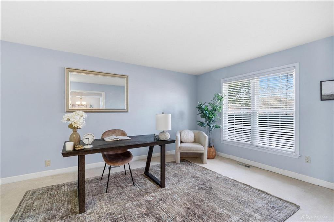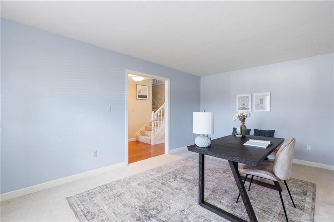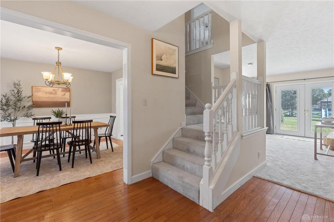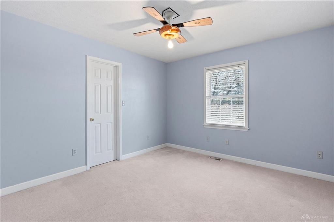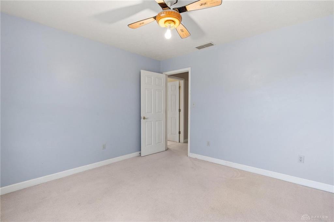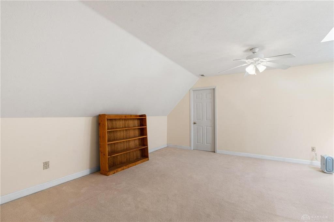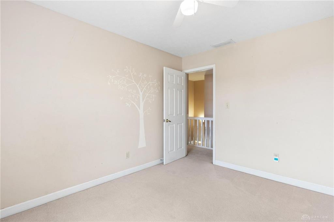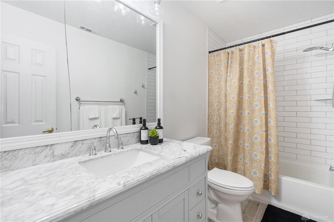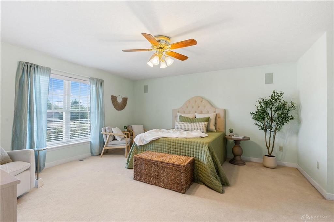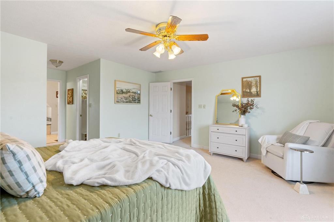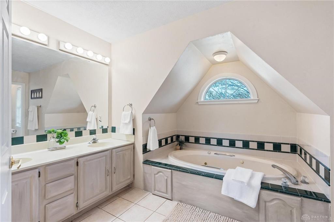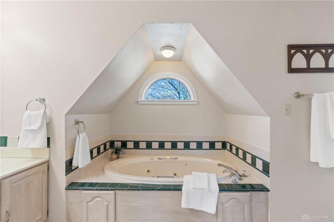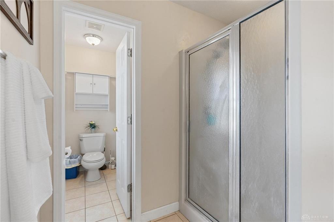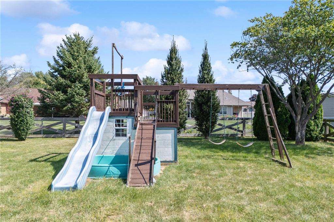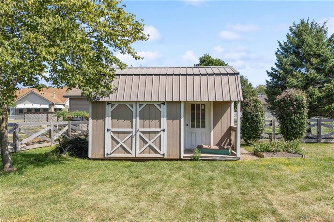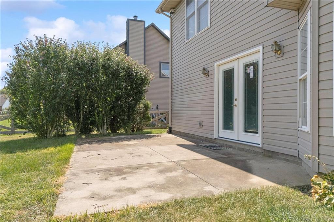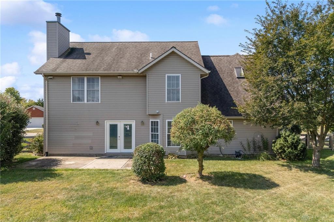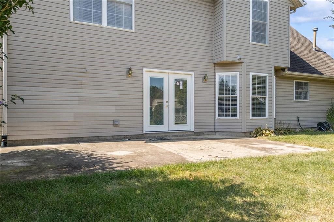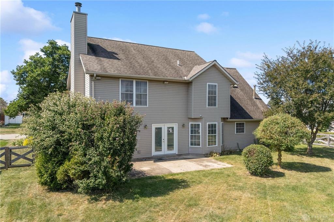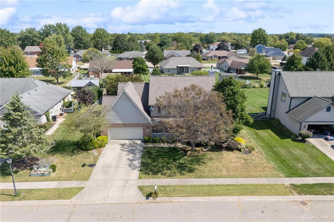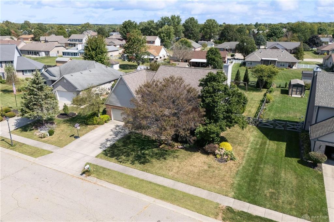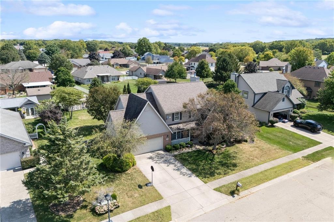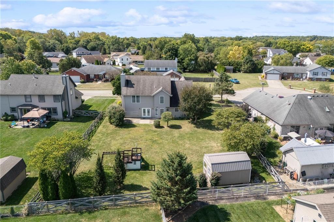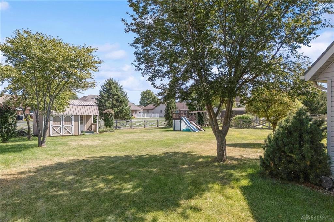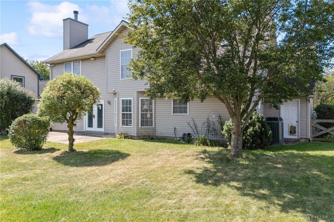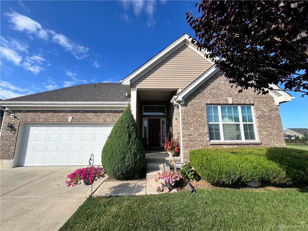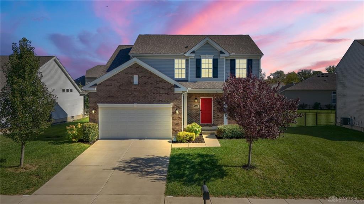2433 sq. ft.
3 baths
4 beds
$399,900 Price
942458 MLS#
Marketing Remarks
Welcome to your dream home in the highly sought-after Hunters Glenn neighborhood! Nestled on a quiet cul-de-sac, this stunning 4-bedroom, 2.5-bathroom home boasts 2,433 sq ft of spacious, move-in-ready living. As you step inside, you're greeted by a formal dining room and a versatile formal living room, perfect as a sitting area or home office. The heart of the home is the beautiful kitchen, featuring a cozy breakfast nook and expansive views of the fenced-in backyard—ideal for morning coffee, recreation, entertaining or just enjoying your morning on the patio watching butterflies and hummingbirds as they grace the backyard. The eat-in kitchen seamlessly connects to the spacious family room, complete with a wood-burning fireplace that adds warmth and ambiance for relaxing on chilly winter evenings. A perfect home for living, entertaining, and hosting holiday get-togethers. Upstairs, discover four generously sized bedrooms, each with ample storage and walk-in closets. The large primary suite is a true retreat, showcasing a luxurious en-suite with a jet tub, walk-in shower, and his-and-hers walk-in closets. Outside, enjoy the inviting front porch, perfect for sipping evening drinks or watching breathtaking sunsets. Located in the Greenon Local School District, this home is ideally situated between Enon and Fairborn, just minutes from Yellow Springs, and I-675 for easy access to highways, shopping, work, and only a short drive to Wright-Patterson AFB. This move-in-ready gem is waiting for you to call it home! Schedule your showing today! UPDATE: Trim and doors freshly painted throughout!
additional details
- Outside Features Fence,Patio,Storage Shed
- Heating System Forced Air,Natural Gas
- Cooling Central
- Fireplace Woodburning
- Garage 2 Car,Attached,Opener
- Total Baths 3
- Utilities 220 Volt Outlet,City Water,Natural Gas,Sanitary Sewer
- Lot Dimensions 92 x 154
Room Dimensions
- Eat In Kitchen: 11 x 20 (Main)
- Laundry: 5 x 11 (Main)
- Living Room: 16 x 21 (Main)
- Dining Room: 12 x 11 (Main)
- Family Room: 11 x 17 (Main)
- Primary Bedroom: 16 x 16 (Second)
- Bedroom: 10 x 12 (Second)
- Bedroom: 12 x 11 (Second)
- Bedroom: 17 x 16 (Second)
- Entry Room: 12 x 7 (Main)
Virtual Tour
Great Schools in this area
similar Properties
1678 Sunset Canyon Court
Built in 2018, by Inverness known as the Pinehurst...
More Details
$419,900
1088 Brehm Bouleva
Welcome Home! Check out this Stunning Brick Two S...
More Details
$414,900
4772 Pheasanthill Court
Welcome to your dream home in the highly sought-af...
More Details
$399,900

- Office : 937.434.7600
- Mobile : 937-266-5511
- Fax :937-306-1806

My team and I are here to assist you. We value your time. Contact us for prompt service.
Mortgage Calculator
This is your principal + interest payment, or in other words, what you send to the bank each month. But remember, you will also have to budget for homeowners insurance, real estate taxes, and if you are unable to afford a 20% down payment, Private Mortgage Insurance (PMI). These additional costs could increase your monthly outlay by as much 50%, sometimes more.
 Courtesy: Real of Ohio (855) 450-0442 Christopher Howard
Courtesy: Real of Ohio (855) 450-0442 Christopher Howard
Data relating to real estate for sale on this web site comes in part from the IDX Program of the Dayton Area Board of Realtors. IDX information is provided exclusively for consumers' personal, non-commercial use and may not be used for any purpose other than to identify prospective properties consumers may be interested in purchasing.
Information is deemed reliable but is not guaranteed.
![]() © 2025 Georgiana C. Nye. All rights reserved | Design by FlyerMaker Pro | admin
© 2025 Georgiana C. Nye. All rights reserved | Design by FlyerMaker Pro | admin

