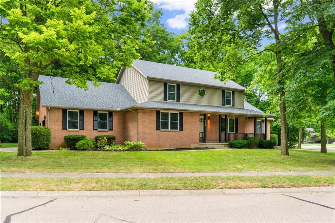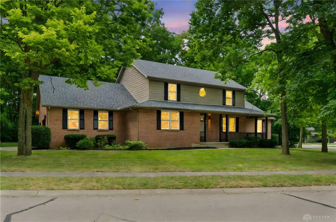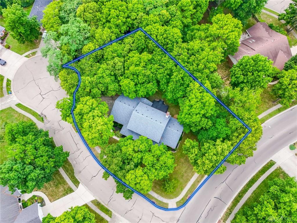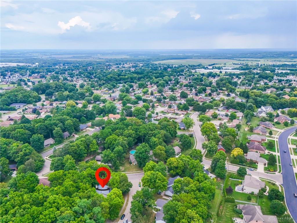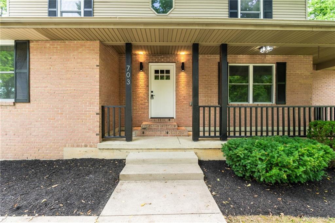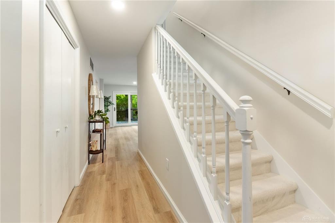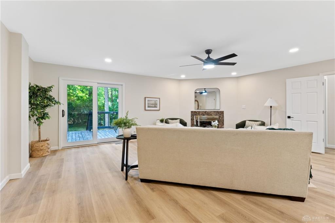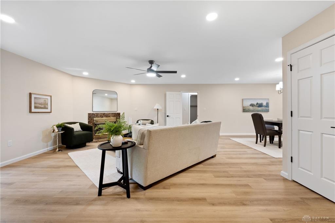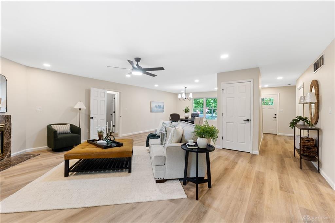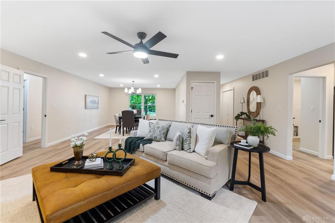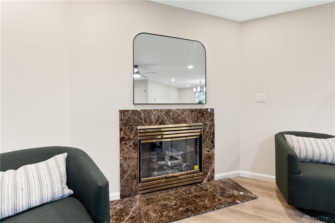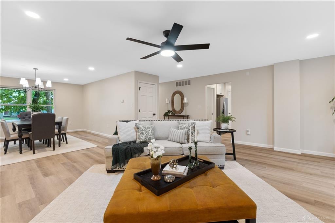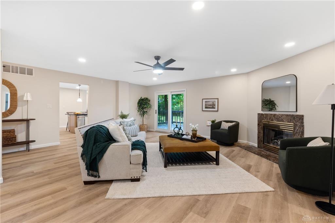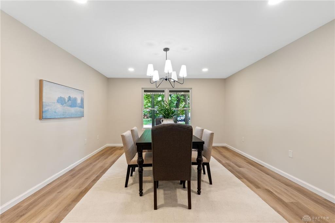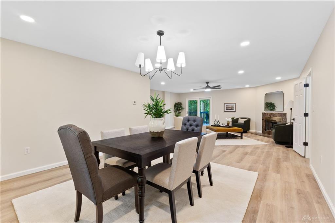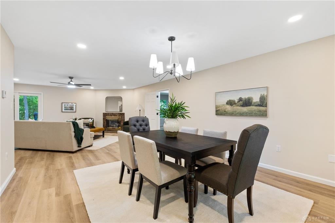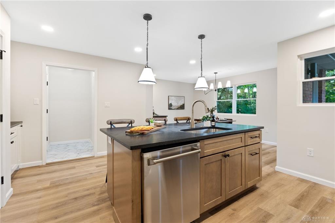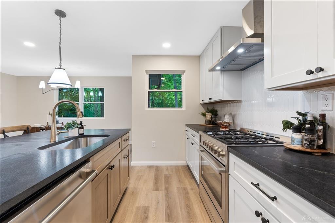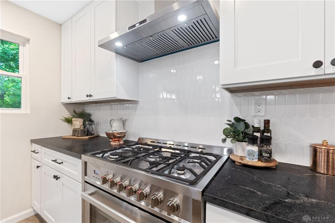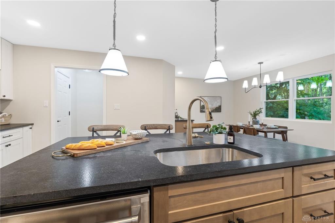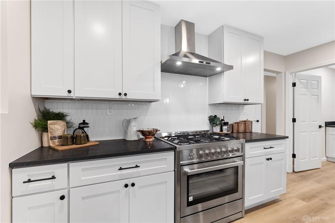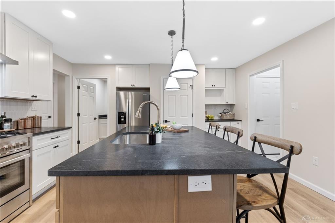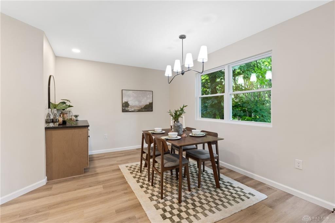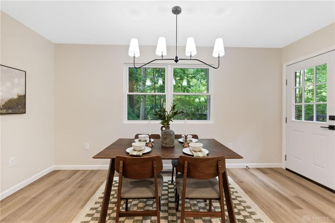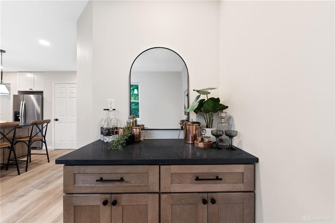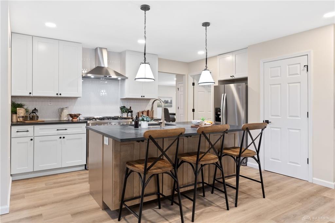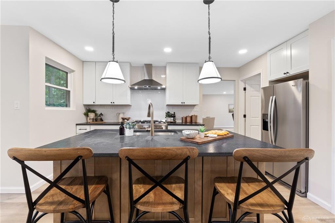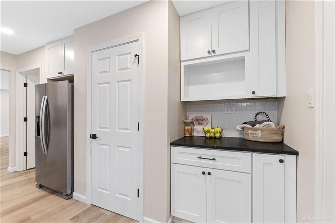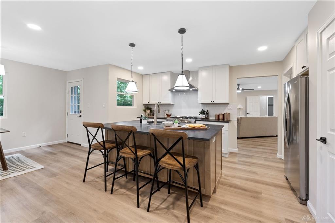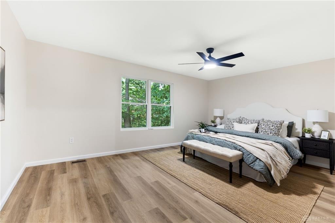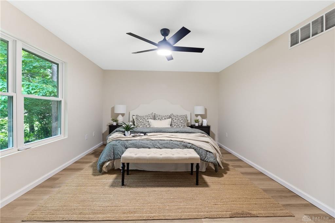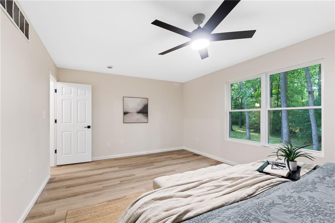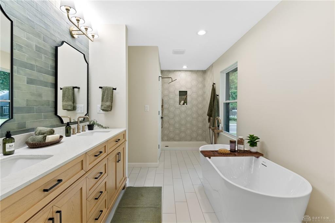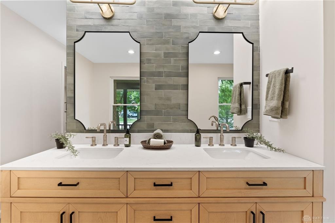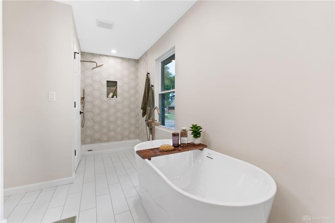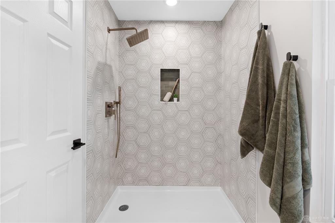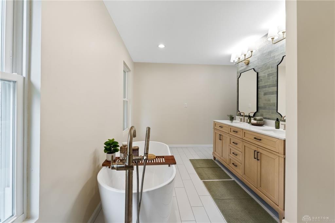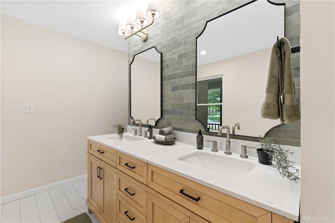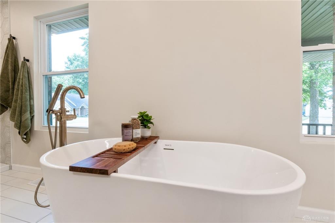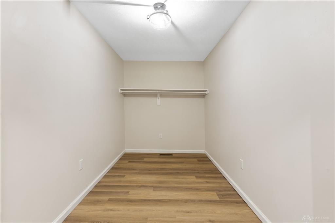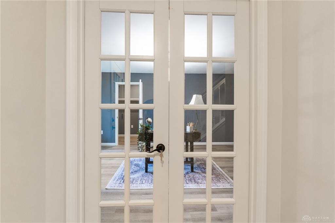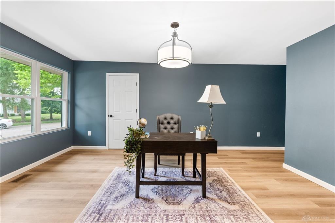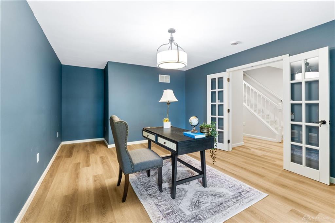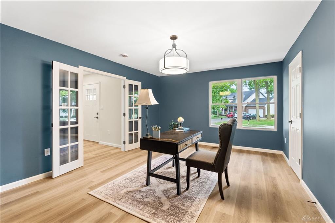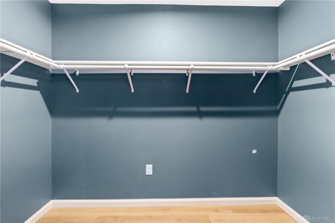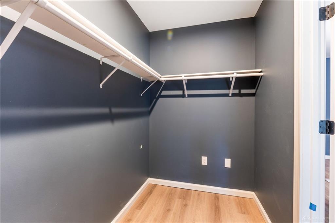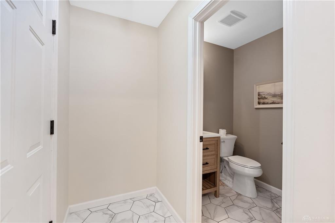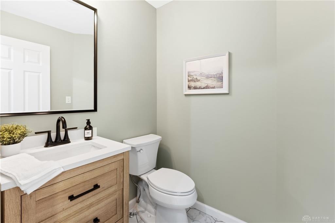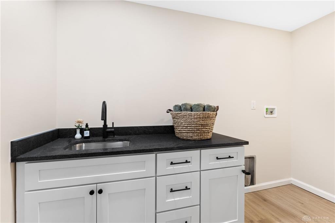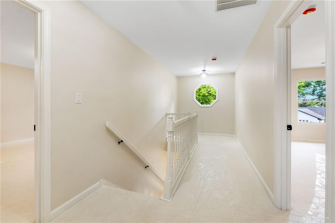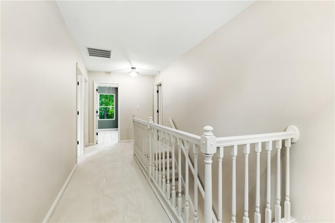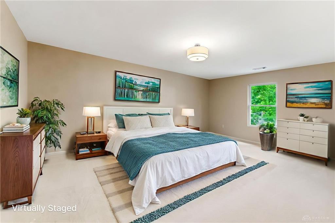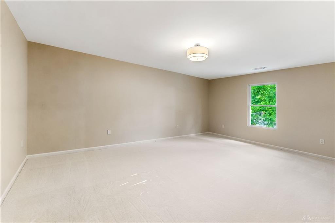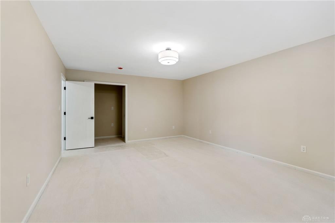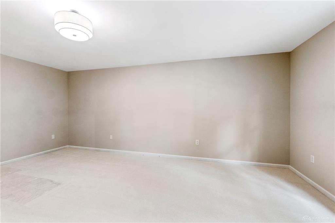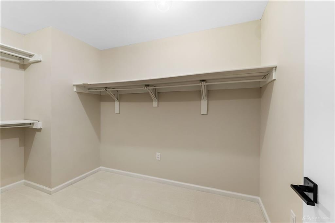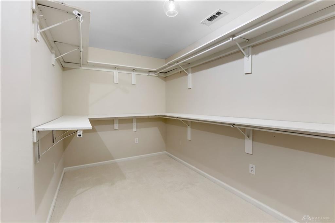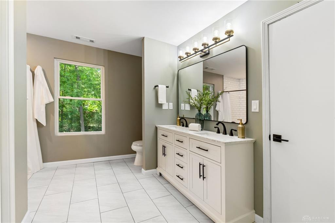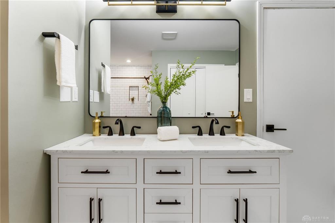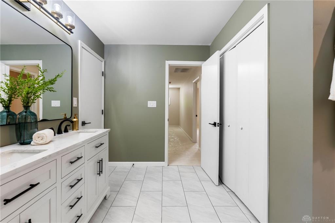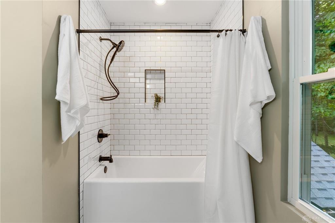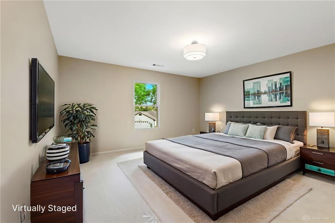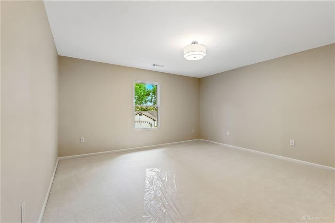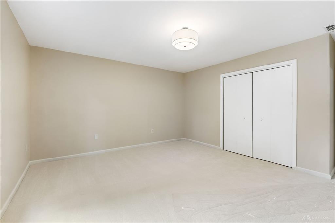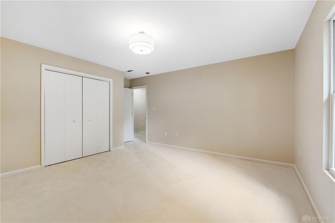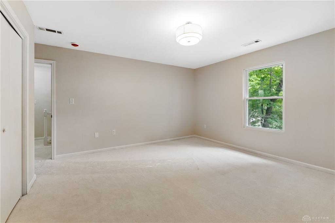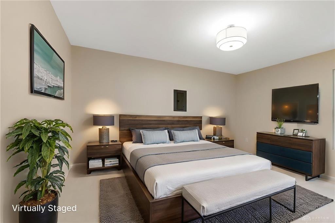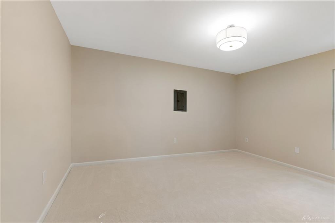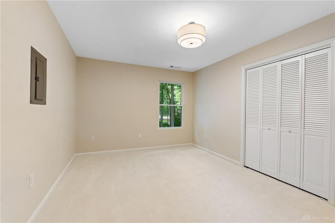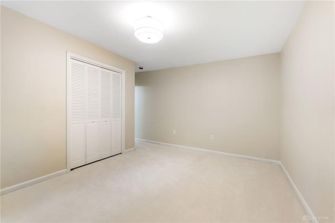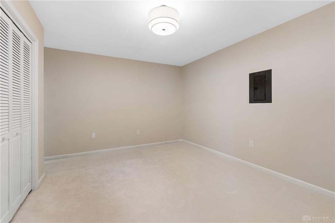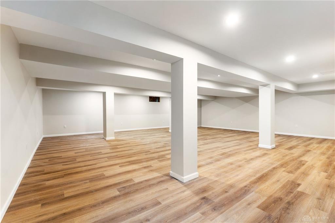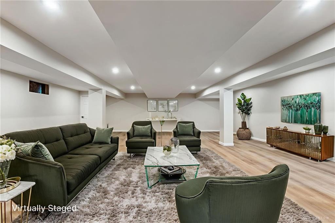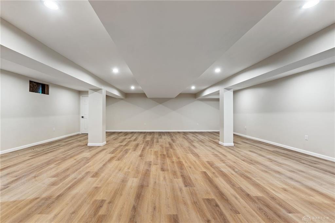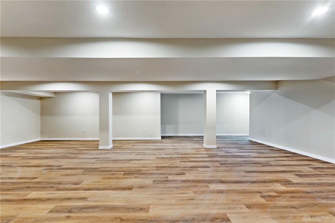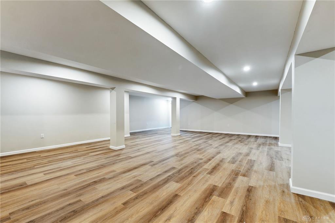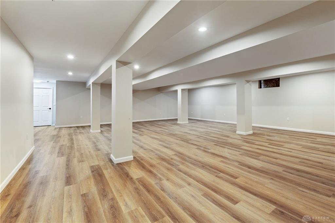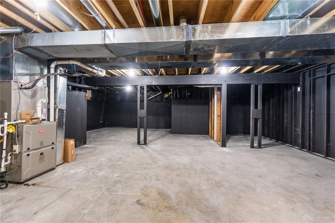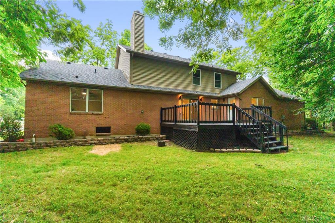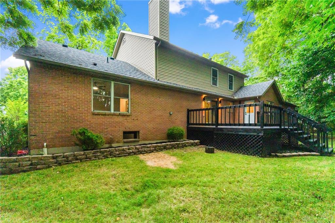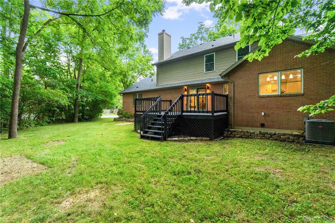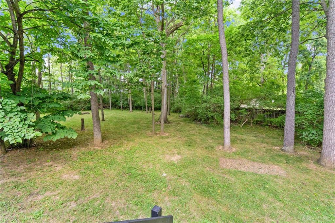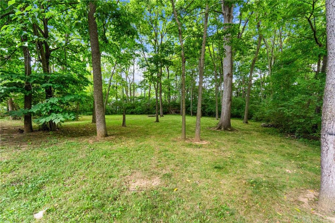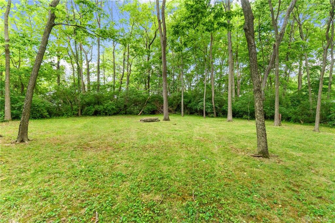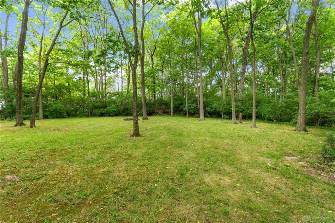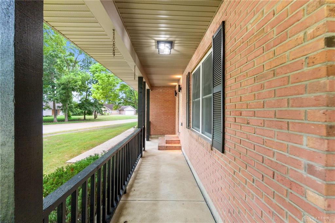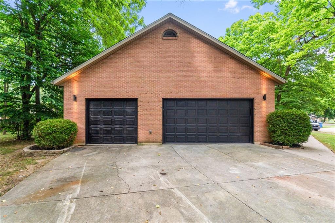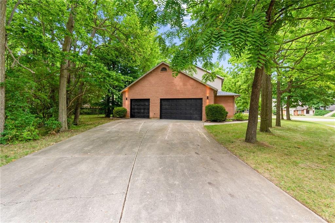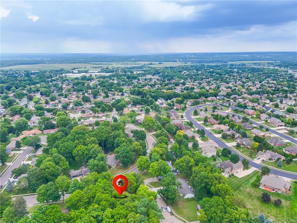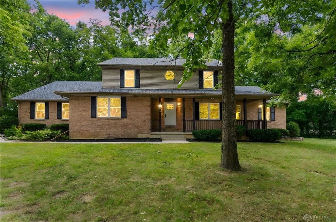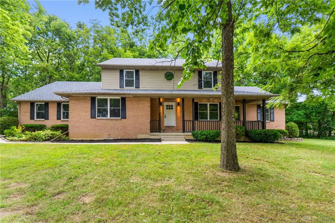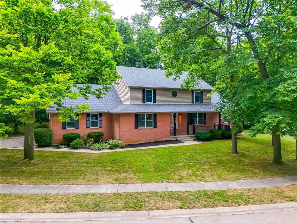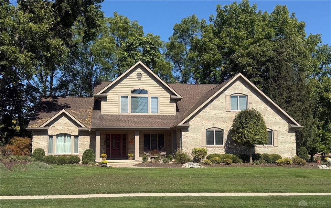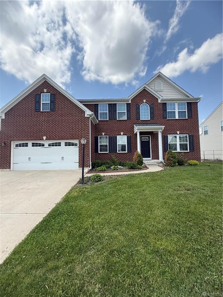Marketing Remarks
Welcome home to 703 Nelson Court! This exceptional 5-bedroom, 2.5-bath residence has been fully reimagined with high-end updates inside & out. From the brand-new roof, windows, HVAC, & water heater to the thoughtfully chosen finishes throughout, every detail has been curated to blend timeless elegance with everyday convenience. Step inside to find expansive living spaces filled with natural light. The bright living room frames views of the private, tree-lined backyard, creating a serene backdrop for relaxing or entertaining. New LVP flooring & plush carpet run seamlessly through the home, while the bathrooms feature stylish tiled floors, chic vanities, & double sinks in both full baths. The main-level primary suite offers a walk-in closet and spa-inspired bathroom with soaking tub & walk-in tiled shower. A second optional primary suite upstairs provides flexibility for multi-generational living or hosting guests. The heart of the home is the gourmet eat-in kitchen, complemented by a stylish dry bar and adjoining formal dining room—ideal for gatherings both casual & refined. Upstairs, the bedrooms are remarkably spacious, each one designed for comfort & versatility. Whether you envision a home office, guest suite, or flex space for hobbies, there is room for it all. The lower level extends the home’s living potential with a vast partially finished basement—perfect for a media room, game space, or gym—while still offering abundant storage in the unfinished portion. Outdoor living is equally inspiring. A charming front porch welcomes you with classic curb appeal, while the sprawling deck overlooks a private, tree-lined yard—an ideal retreat for entertaining, dining al fresco, or simply unwinding. This residence is more than a home—it’s a lifestyle. With impeccable updates, expansive spaces, & refined design throughout, it offers a rare opportunity to enjoy modern luxury in a warm & timeless setting.
additional details
- Outside Features Deck,Porch
- Heating System Forced Air,Natural Gas
- Cooling Central
- Fireplace One
- Garage 3 Car
- Total Baths 3
- Lot Dimensions 77x57x27x46x45x56x52x52x11x97x191
Room Dimensions
- Bedroom: 19 x 13 (Main)
- Bedroom: 12 x 19 (Main)
- Bedroom: 14 x 14 (Second)
- Bedroom: 16 x 14 (Second)
- Bedroom: 24 x 13 (Second)
Great Schools in this area
similar Properties
549 Whispering Pines Avenue
Impeccably maintained custom-built home nestled in...
More Details
$599,900
3109 Coneflower Drive
Welcome to this immaculate home in sought-after Ca...
More Details
$579,999
703 Nelson Court
Welcome home to 703 Nelson Court! This exceptional...
More Details
$574,999

- Office : 937.434.7600
- Mobile : 937-266-5511
- Fax :937-306-1806

My team and I are here to assist you. We value your time. Contact us for prompt service.
Mortgage Calculator
This is your principal + interest payment, or in other words, what you send to the bank each month. But remember, you will also have to budget for homeowners insurance, real estate taxes, and if you are unable to afford a 20% down payment, Private Mortgage Insurance (PMI). These additional costs could increase your monthly outlay by as much 50%, sometimes more.
 Courtesy: Red 1 Realty (614) 585-9020 Carly Kauppila
Courtesy: Red 1 Realty (614) 585-9020 Carly Kauppila
Data relating to real estate for sale on this web site comes in part from the IDX Program of the Dayton Area Board of Realtors. IDX information is provided exclusively for consumers' personal, non-commercial use and may not be used for any purpose other than to identify prospective properties consumers may be interested in purchasing.
Information is deemed reliable but is not guaranteed.
![]() © 2025 Georgiana C. Nye. All rights reserved | Design by FlyerMaker Pro | admin
© 2025 Georgiana C. Nye. All rights reserved | Design by FlyerMaker Pro | admin

