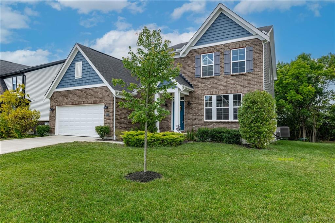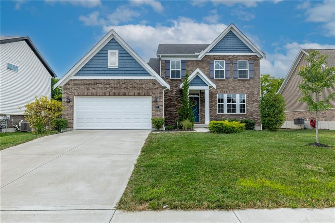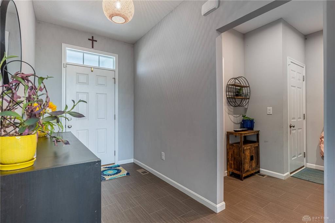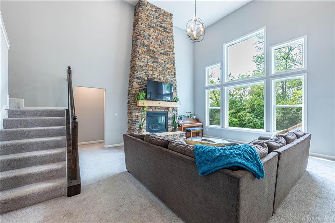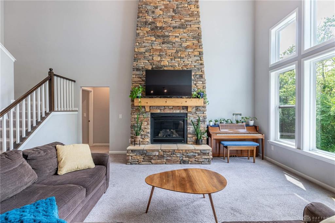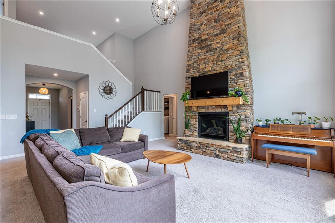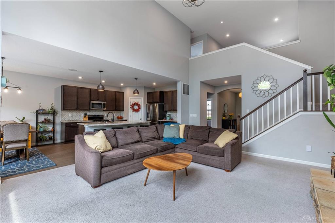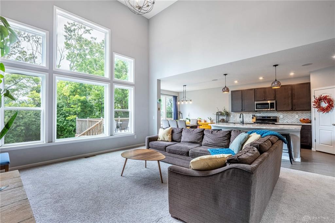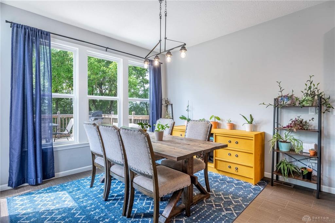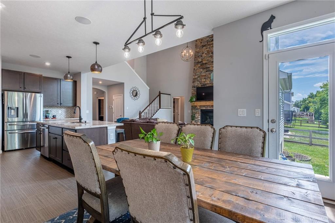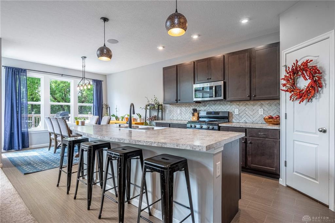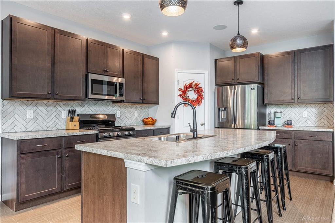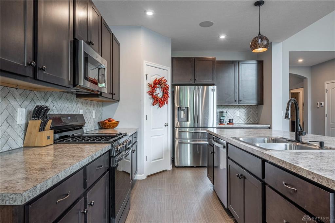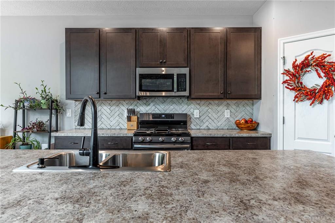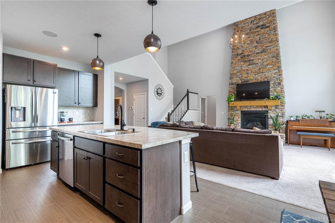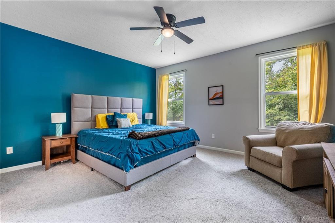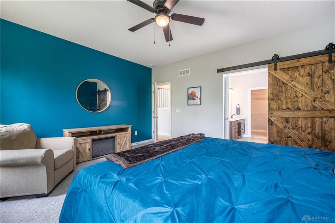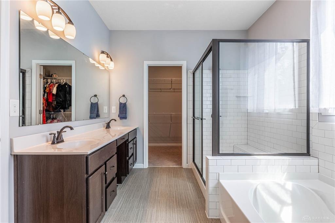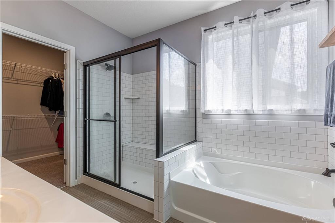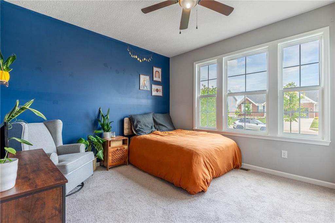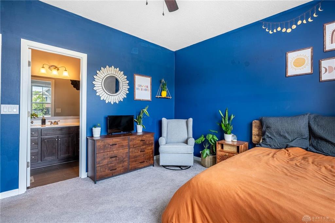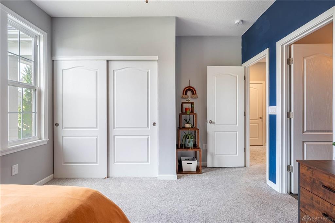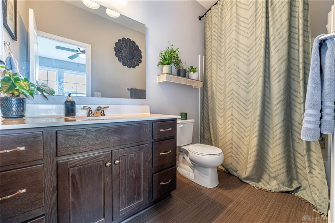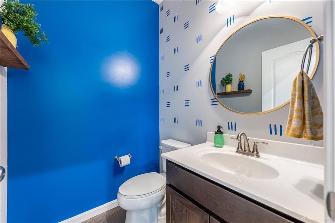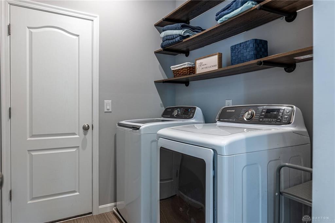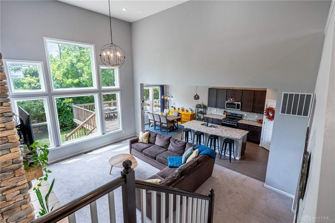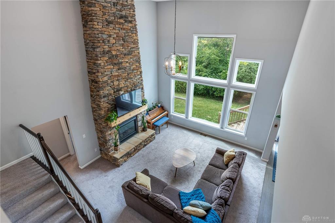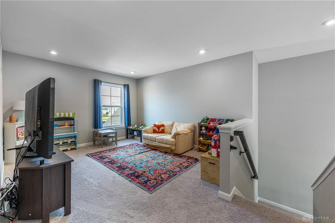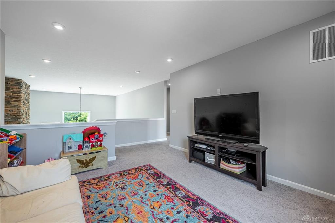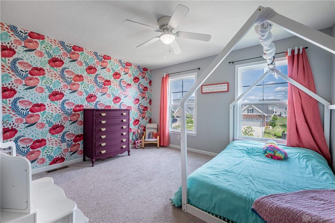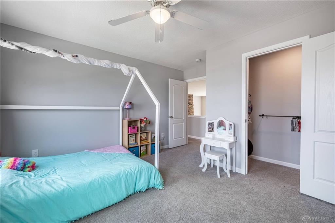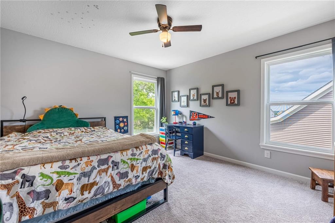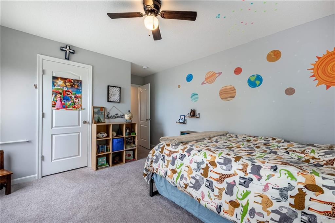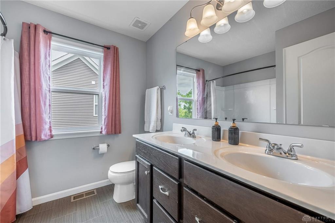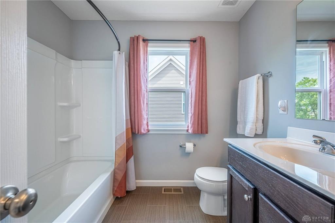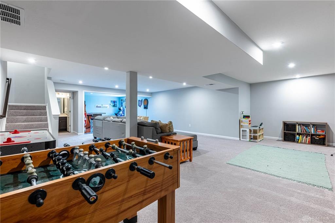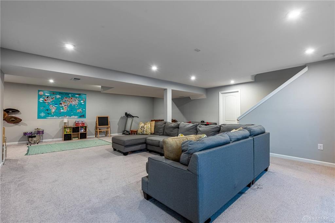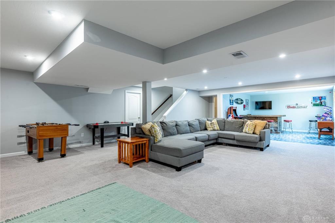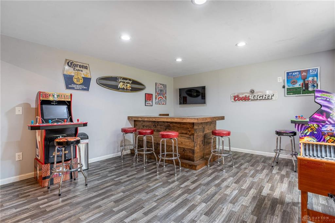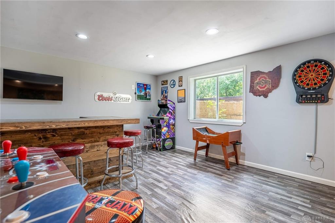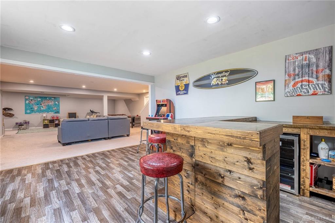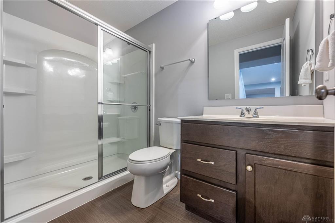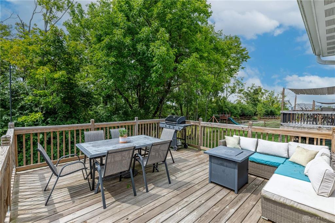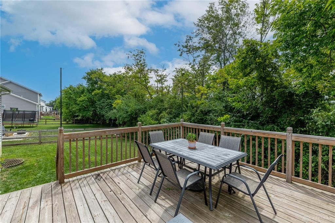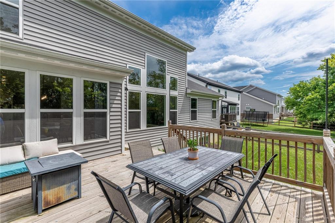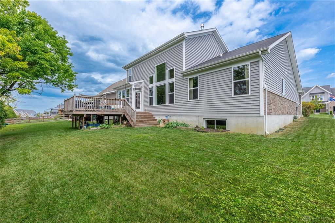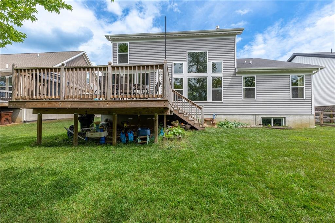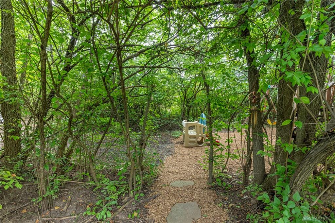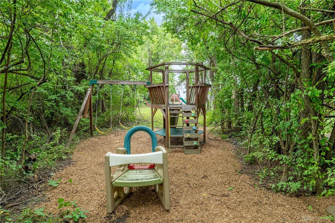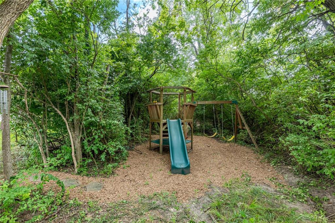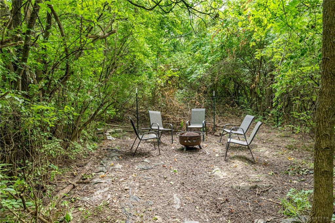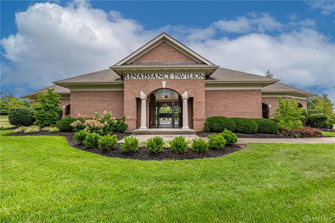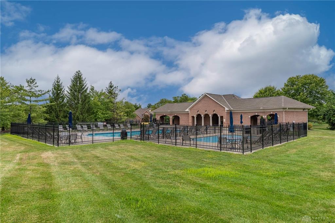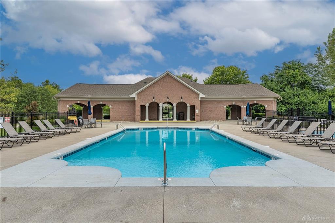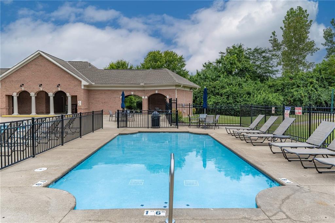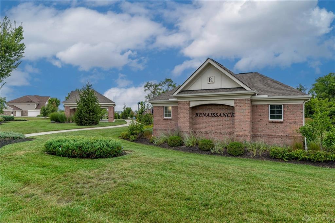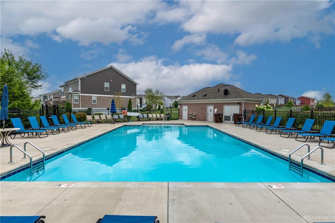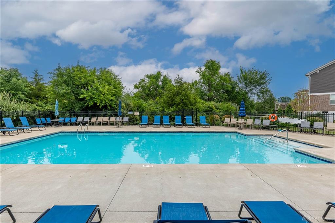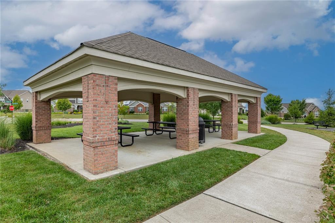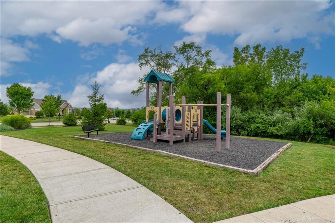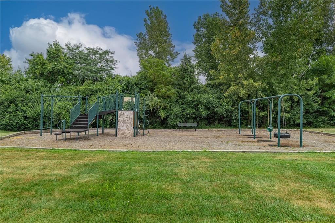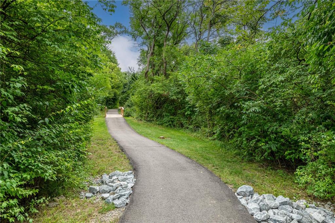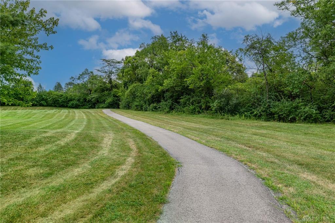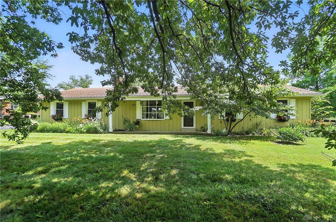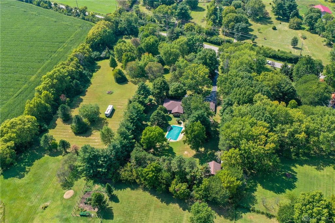3814 sq. ft.
5 baths
4 beds
$488,750 Price
941632 MLS#
Marketing Remarks
Looking to be closer to Shaker Run, but not finding what you’re looking for? Tucked in a prime location with quick access to Lebanon, Springboro, Mason, and I-75, this Fischer-built Charles floor plan delivers both style and practicality. With 3,814 finished sq ft, the home balances open gathering spaces with private retreats across three floors. Featuring 4 bedrooms, 4.5 baths, and thoughtful details throughout, the layout adapts easily to different seasons of life. The main level is anchored by a kitchen with oversized island, abundant cabinetry, and a bright morning room that spills onto the deck. Outside, the backyard feels like its own retreat, with mature trees shaping a private backdrop for a fire pit, play, or quiet evenings. Inside, the great room rises to a two-story height, where a floor-to-ceiling stone fireplace and wall of windows flood the space with light—perfect for casual nights in or larger gatherings. The first-floor primary suite sits in its own wing, complete with a large walk-in closet that connects directly to the laundry room. Across the home, another bedroom with full bath access creates a flexible setup for multigenerational living, a guest suite, or an office. Upstairs, a loft provides bonus space for entertainment or relaxation, along with two additional bedrooms and a full bath. The finished lower level adds 1,336 square feet of flexible living space, including a generous rec area and full bath—ideal for movie nights, game-day hosting, or extended visits. Beyond the home itself, two community pools, two playgrounds, and walking paths add convenience and recreation right at your doorstep. Set in the Lebanon City School district, this property pairs location, lifestyle, and design in a way that’s hard to match. Move-in ready and versatile, it’s built for connection, comfort, and ease.
additional details
- Outside Features Deck
- Heating System Forced Air,Natural Gas
- Cooling Central
- Fireplace Gas,One
- Garage 2 Car,Attached
- Total Baths 5
- Utilities 220 Volt Outlet,City Water,Natural Gas,Sanitary Sewer
- Lot Dimensions 149x70
Room Dimensions
- Entry Room: 6 x 17 (Main)
- Kitchen: 12 x 16 (Main)
- Breakfast Room: 11 x 12 (Main)
- Living Room: 18 x 22 (Main)
- Laundry: 6 x 8 (Main)
- Mud Room: 7 x 9 (Main)
- Bedroom: 11 x 12 (Main)
- Primary Bedroom: 14 x 16 (Main)
- Bedroom: 11 x 13 (Second)
- Bedroom: 12 x 13 (Second)
- Loft: 12 x 17 (Second)
- Rec Room: 14 x 15 (Basement)
- Other: 17 x 25 (Basement)
- Other: 13 x 20 (Basement)
- Bonus Room: 14 x 15 (Basement)
Virtual Tour
Great Schools in this area
similar Properties
1730 Shaker Road
Spacious ranch/mini farm on 5.7 acres. 3 bedroom ...
More Details
$509,000
3122 State Route 741
Welcome home to this stunning custom built, brick ...
More Details
$489,000
2727 Cleopatra Drive
Looking to be closer to Shaker Run, but not findin...
More Details
$488,750

- Office : 937.434.7600
- Mobile : 937-266-5511
- Fax :937-306-1806

My team and I are here to assist you. We value your time. Contact us for prompt service.
Mortgage Calculator
This is your principal + interest payment, or in other words, what you send to the bank each month. But remember, you will also have to budget for homeowners insurance, real estate taxes, and if you are unable to afford a 20% down payment, Private Mortgage Insurance (PMI). These additional costs could increase your monthly outlay by as much 50%, sometimes more.
 Courtesy: Keller Williams Community Part (937) 530-4904 Jeff S Probst
Courtesy: Keller Williams Community Part (937) 530-4904 Jeff S Probst
Data relating to real estate for sale on this web site comes in part from the IDX Program of the Dayton Area Board of Realtors. IDX information is provided exclusively for consumers' personal, non-commercial use and may not be used for any purpose other than to identify prospective properties consumers may be interested in purchasing.
Information is deemed reliable but is not guaranteed.
![]() © 2025 Georgiana C. Nye. All rights reserved | Design by FlyerMaker Pro | admin
© 2025 Georgiana C. Nye. All rights reserved | Design by FlyerMaker Pro | admin

