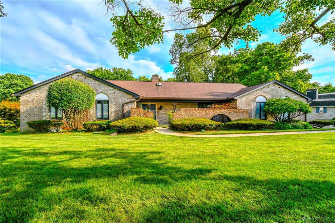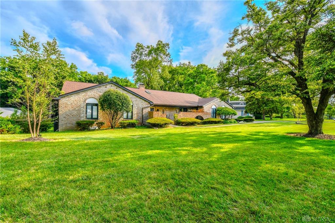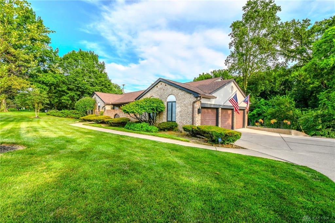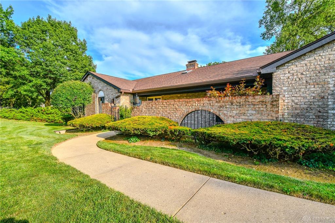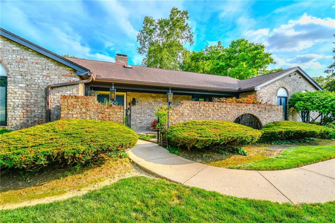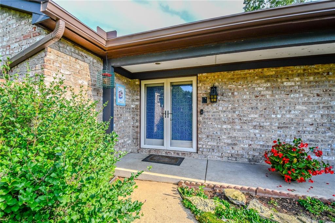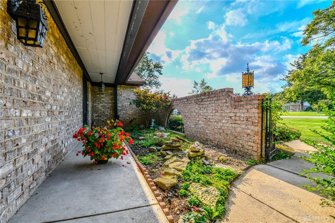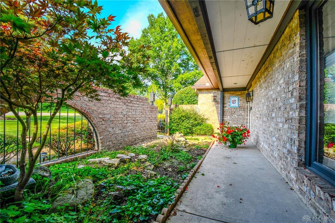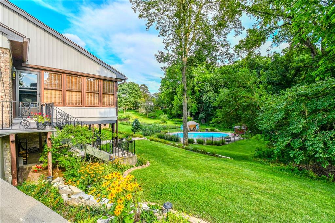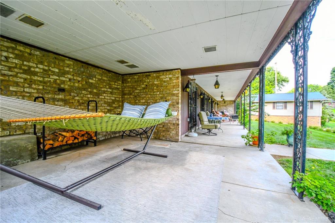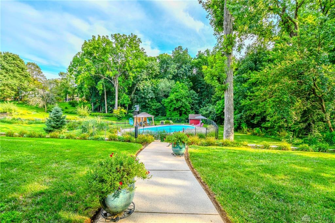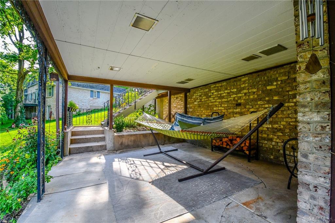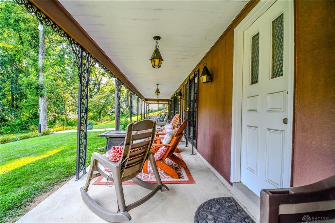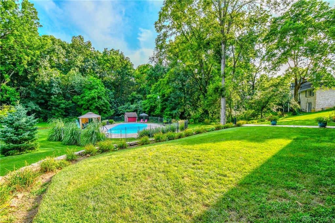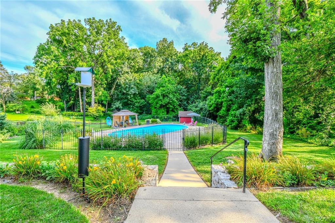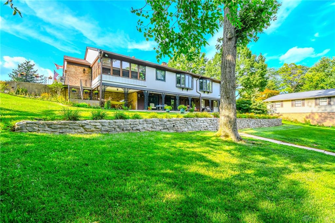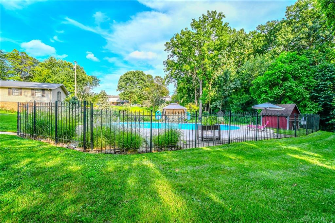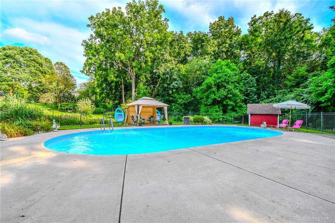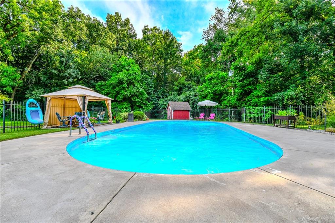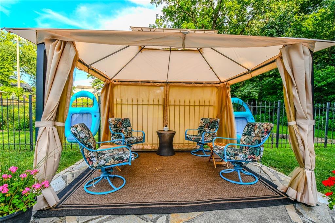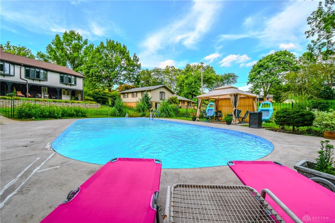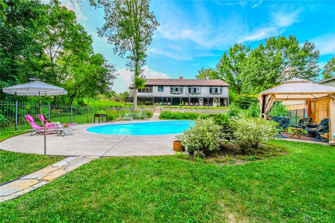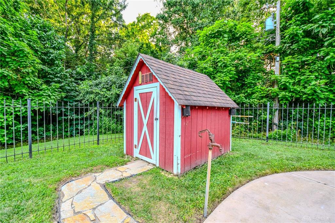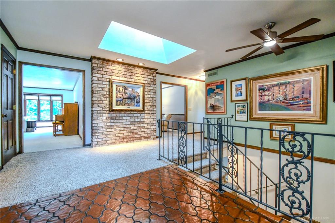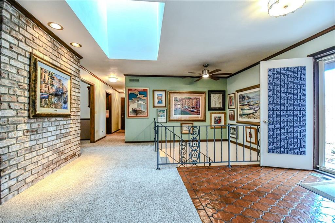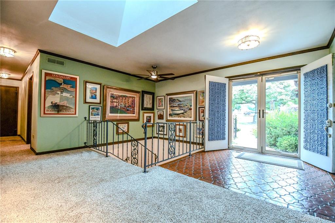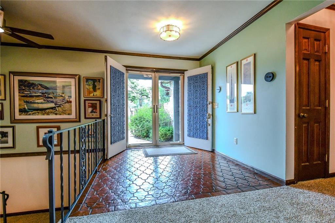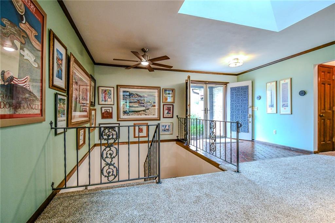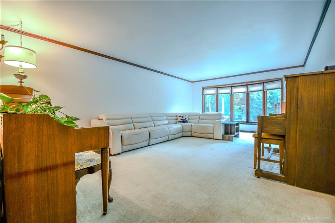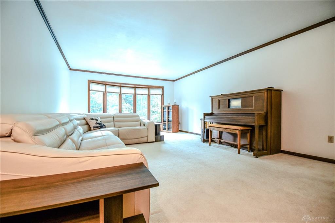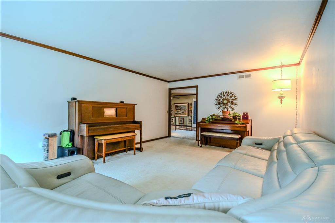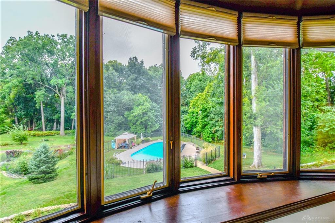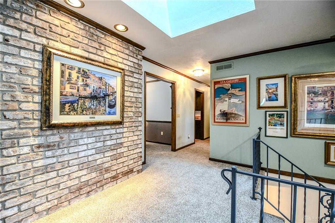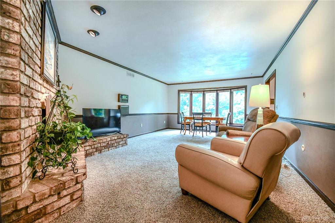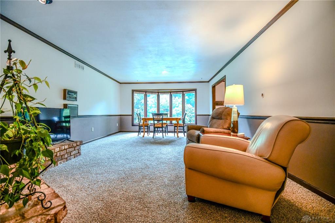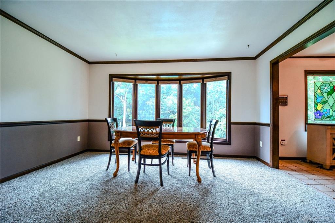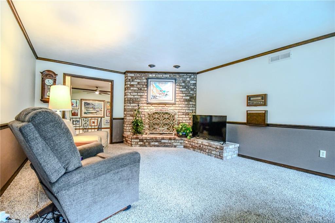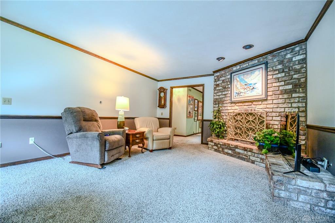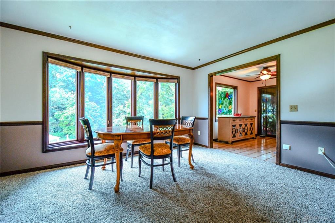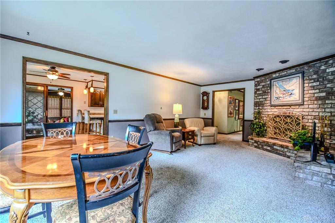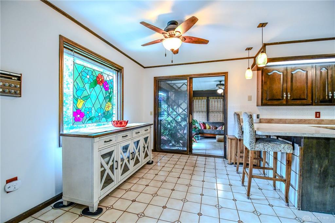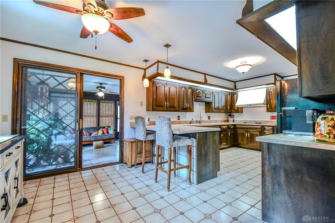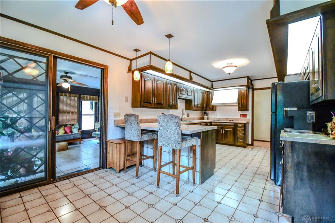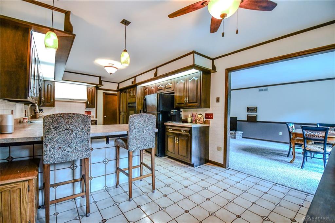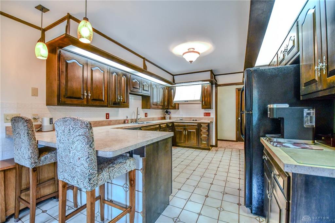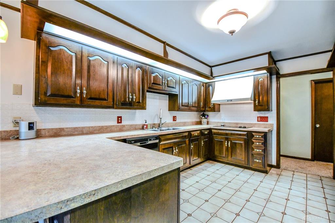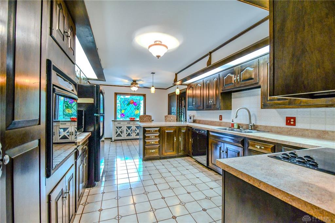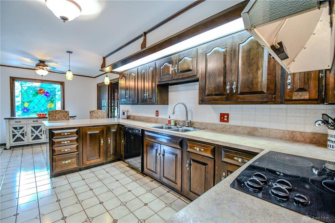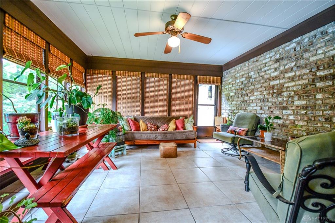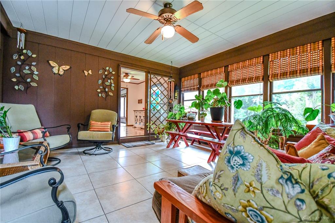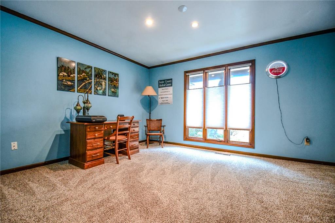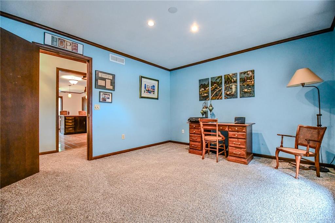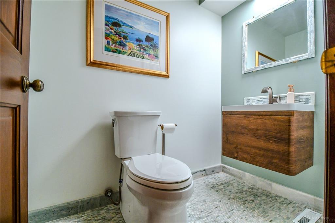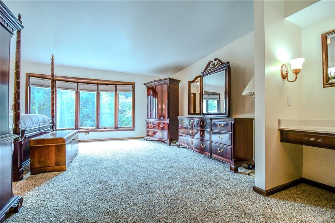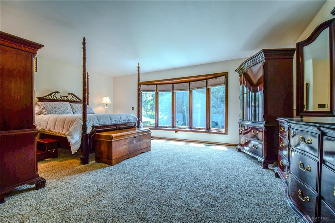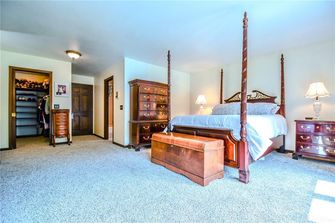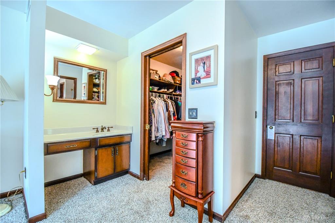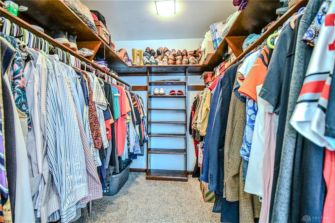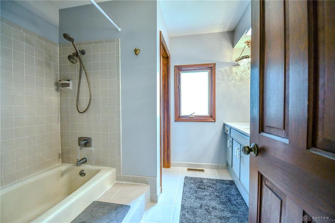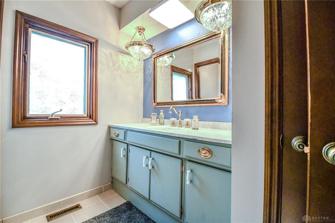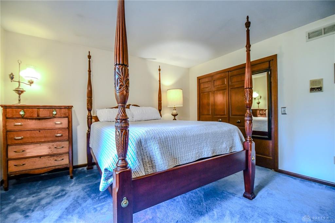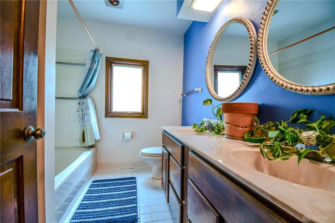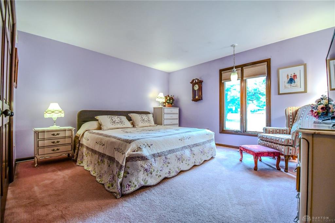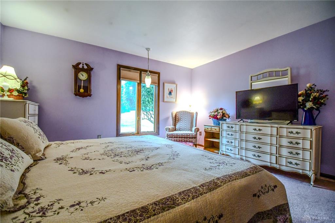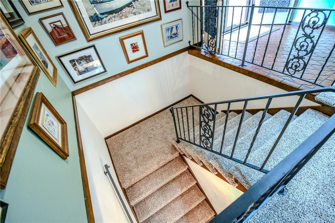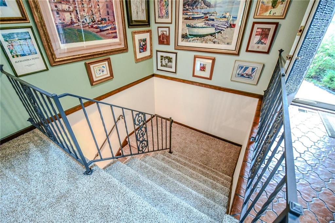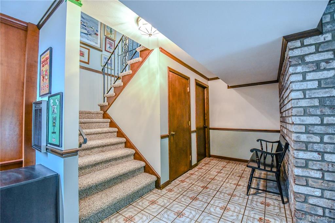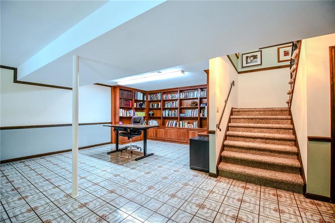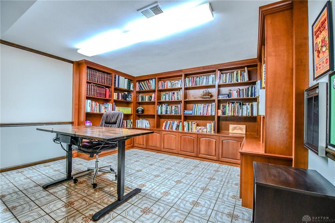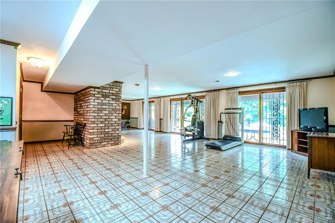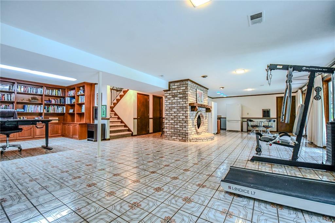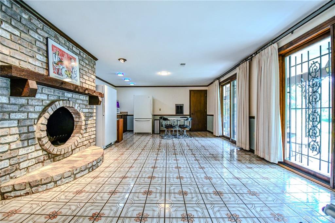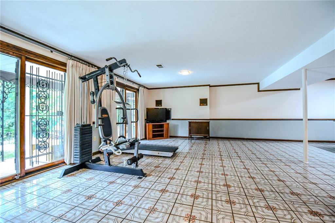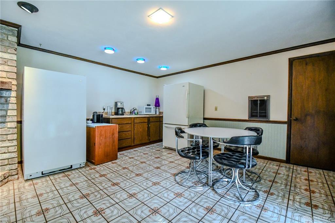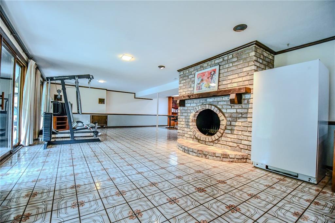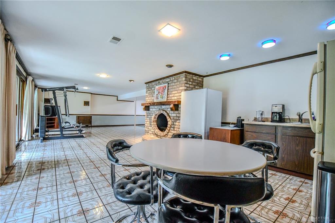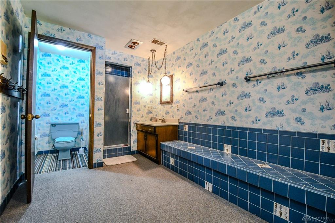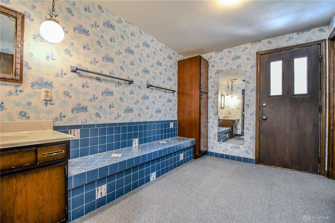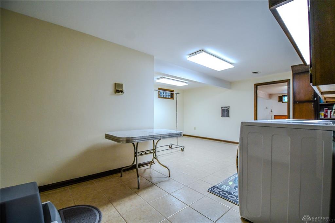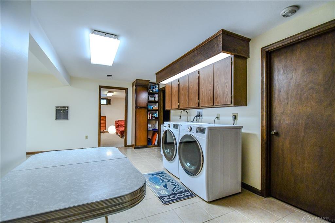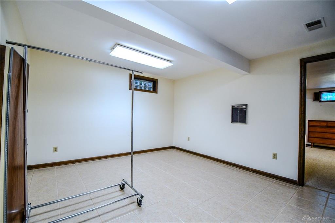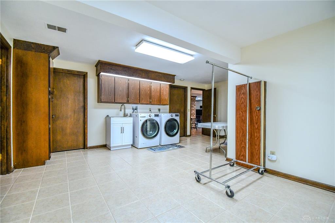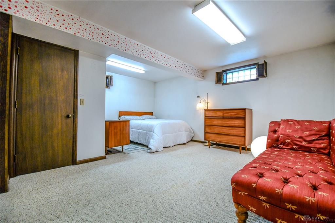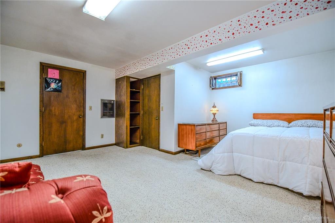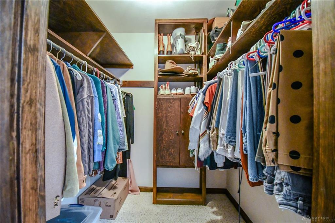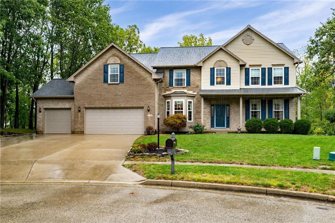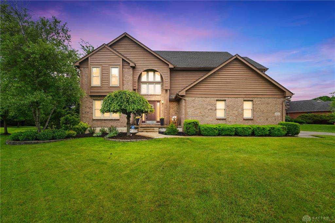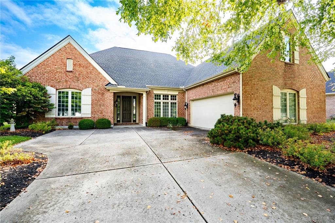4840 sq. ft.
4 baths
4 beds
$560,000 Price
941558 MLS#
Marketing Remarks
Spacious West Kettering Ranch, perfect for Entertaining, Inside & Out! This expansive West Kettering ranch offers the perfect blend of comfort, style, and space for year-round entertaining. Inside, you will find generous living areas including a massive dining room with stunning views of the beautifully landscaped backyard. The large main bedroom features a bay window overlooking the serene yard, a walk-in closet, and a convenient vanity area with a sink. The walkout basement is a true retreat complete with a huge rec room, 4th bedroom, office/library with custom built-in shelving, a wet bar, and a full bath/changing room for poolside guests. Step outside to the extra-long covered patio and take in the private, wooded yard and gorgeous in-ground pool surrounded by mature trees and blooming perennials. You can keep your dogs safe with the electric dog fence w/2 collars. This home has been meticulously maintained and thoughtfully updated: New carpet in master bedroom, office, hallway and family room, New paint in family room, living room & kitchen, Automatic Dolphin pool cleaner (2025), Electric panel in pool shed & new pool filter (2024), Gutters w/leaf guard (2022), Roof (2021), Top-down/bottom-up blinds (2024), Automatic skylight & storm doors (2023), HVAC system (2019)
additional details
- Outside Features Porch
- Heating System Electric,Forced Air
- Cooling Central
- Fireplace Two,Woodburning
- Garage 3 Car,Attached,Overhead Storage
- Total Baths 4
- Utilities City Water,Sanitary Sewer
- Lot Dimensions 160x441x440
Room Dimensions
- Entry Room: 8 x 15 (Main)
- Bedroom: 13 x 19 (Main)
- Bedroom: 14 x 13 (Main)
- Bedroom: 14 x 13 (Main)
- Bedroom: 17 x 16 (Basement)
- Dining Room: 14 x 22 (Main)
- Eat In Kitchen: 11 x 8 (Main)
- Family Room: 22 x 14 (Main)
- Florida Room: 15 x 15 (Main)
- Kitchen: 15 x 10 (Main)
- Laundry: 12 x 17 (Lower Level)
- Rec Room: 15 x 37 (Basement)
- Study/Office: 21 x 14 (Main)
- Library: 14 x 14 (Basement)
Virtual Tour
Great Schools in this area
similar Properties
2930 Coldwater Court
This impressive two-story home with 4665 sq ft off...
More Details
$585,000
10550 Willow Brook Road
Nestled in the heart of Washington Twp, this beaut...
More Details
$579,900
1248 Club View Drive
This beautifully maintained all brick 3-bedroom, 2...
More Details
$579,000

- Office : 937.434.7600
- Mobile : 937-266-5511
- Fax :937-306-1806

My team and I are here to assist you. We value your time. Contact us for prompt service.
Mortgage Calculator
This is your principal + interest payment, or in other words, what you send to the bank each month. But remember, you will also have to budget for homeowners insurance, real estate taxes, and if you are unable to afford a 20% down payment, Private Mortgage Insurance (PMI). These additional costs could increase your monthly outlay by as much 50%, sometimes more.
Data relating to real estate for sale on this web site comes in part from the IDX Program of the Dayton Area Board of Realtors. IDX information is provided exclusively for consumers' personal, non-commercial use and may not be used for any purpose other than to identify prospective properties consumers may be interested in purchasing.
Information is deemed reliable but is not guaranteed.
![]() © 2025 Georgiana C. Nye. All rights reserved | Design by FlyerMaker Pro | admin
© 2025 Georgiana C. Nye. All rights reserved | Design by FlyerMaker Pro | admin

