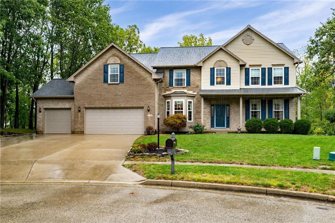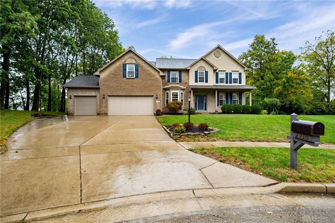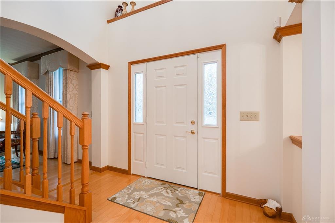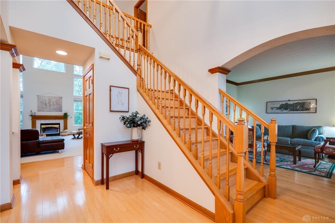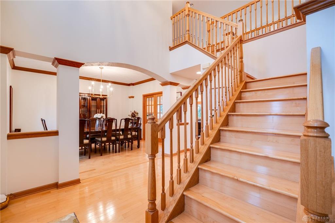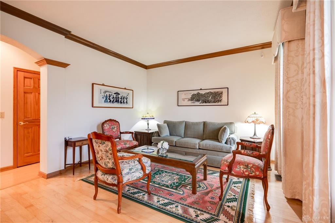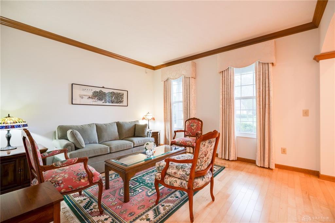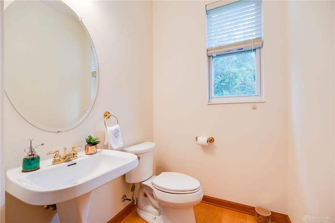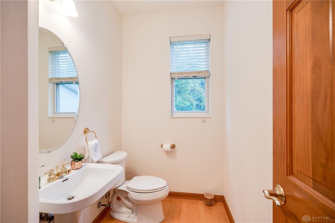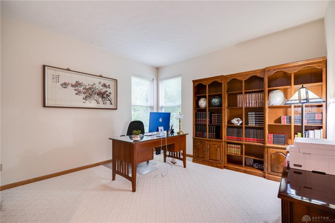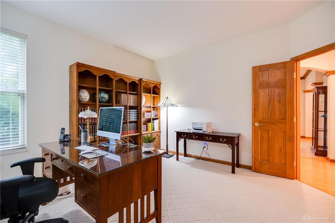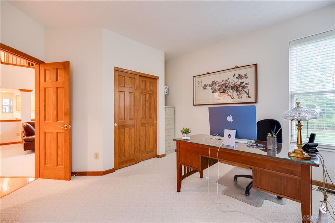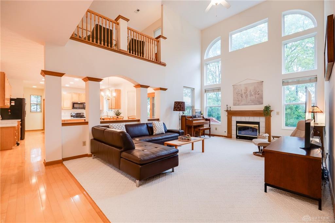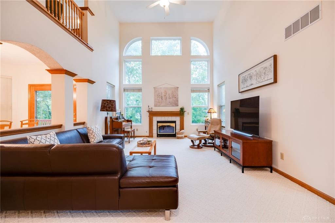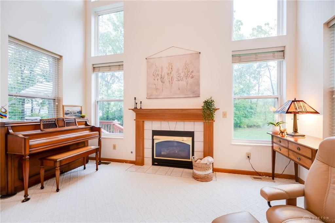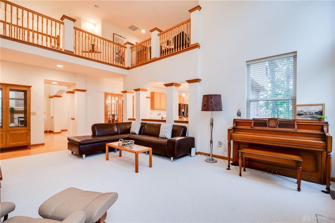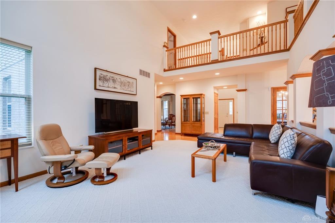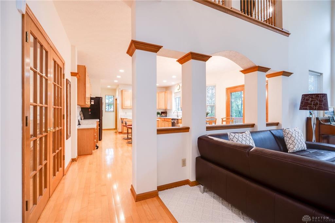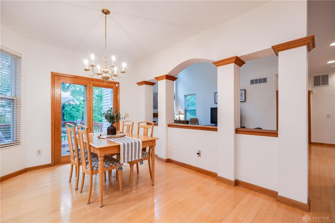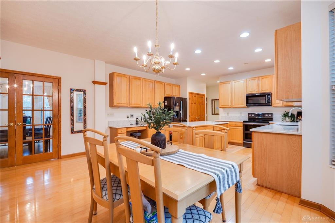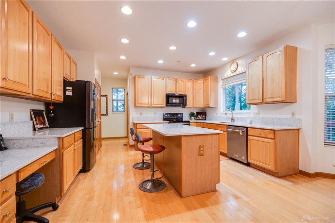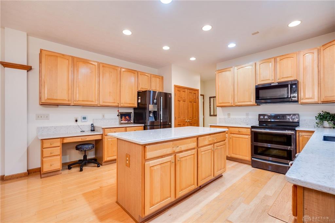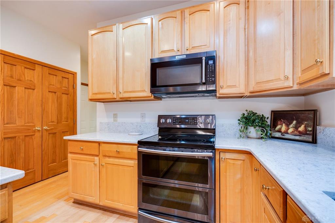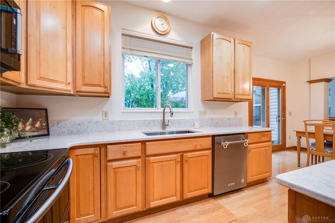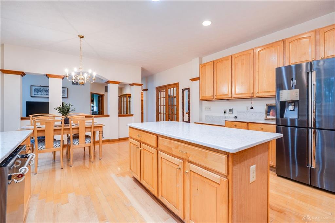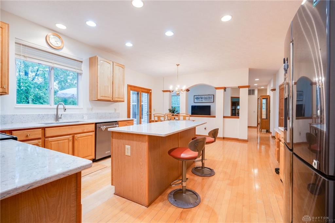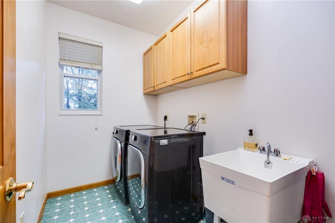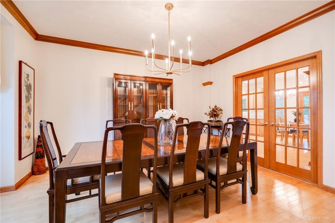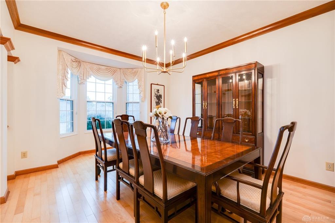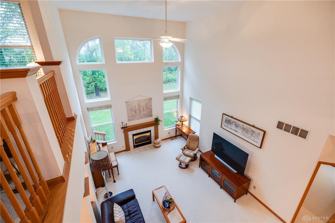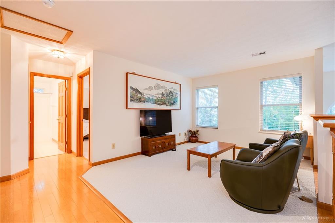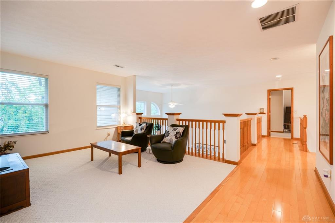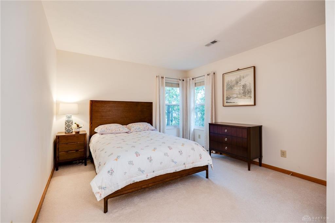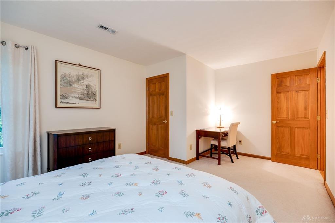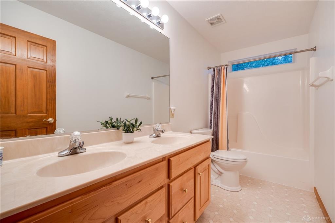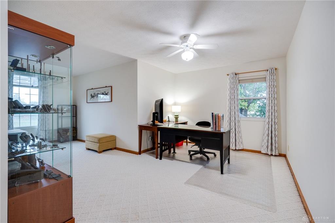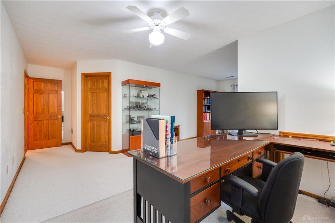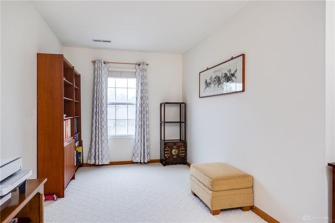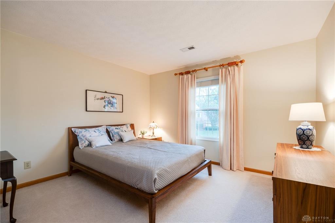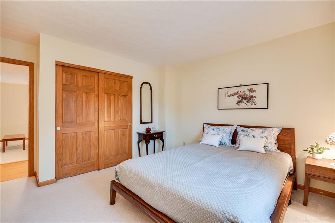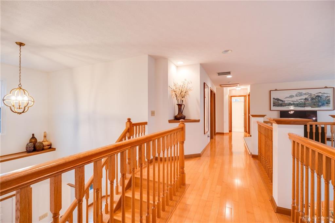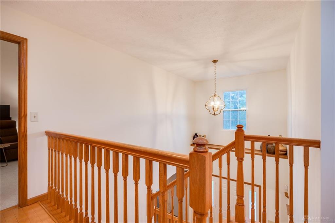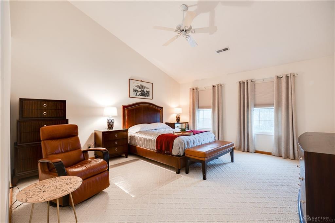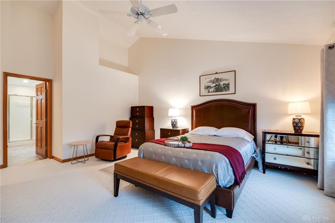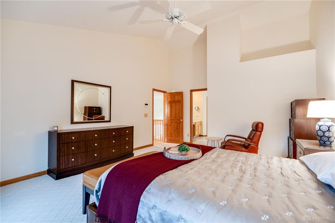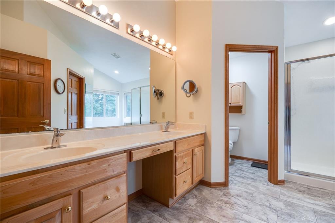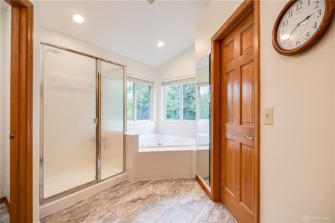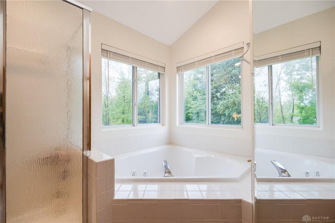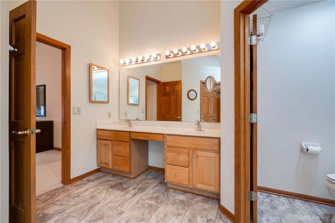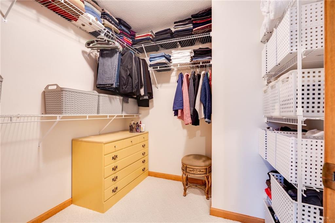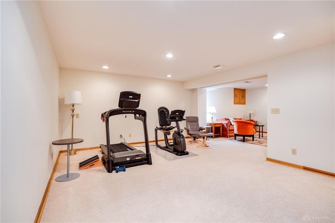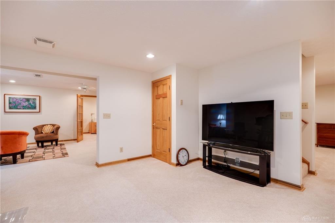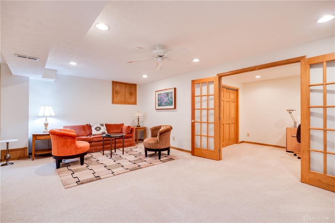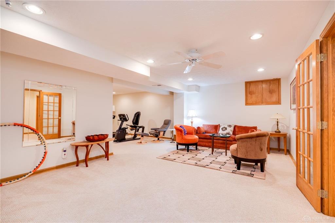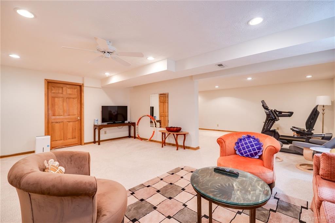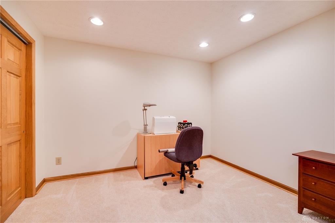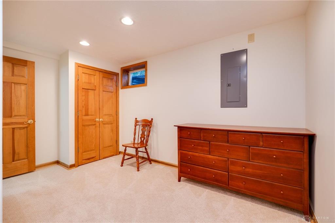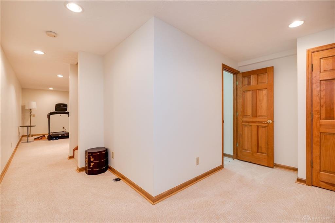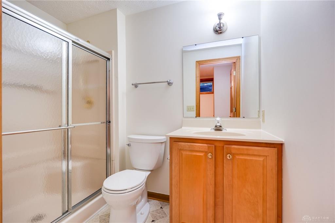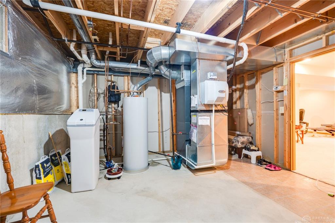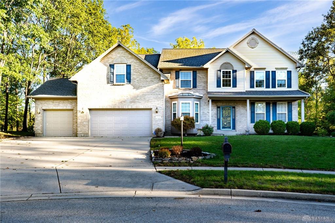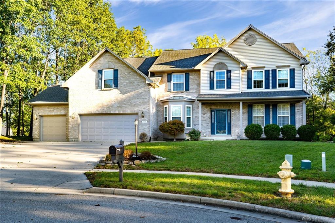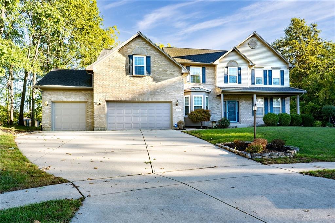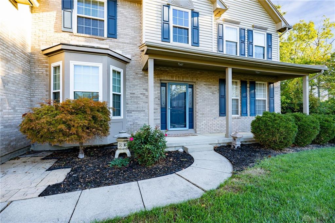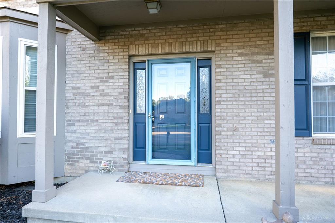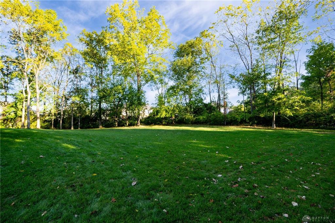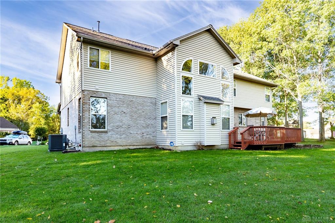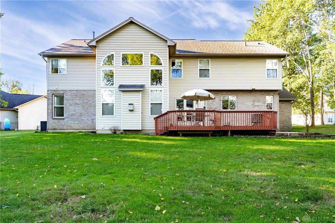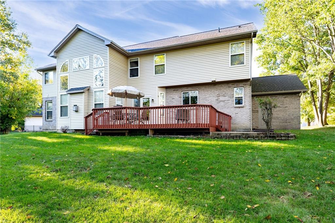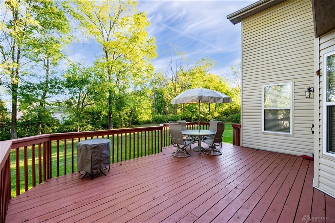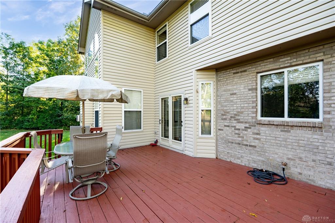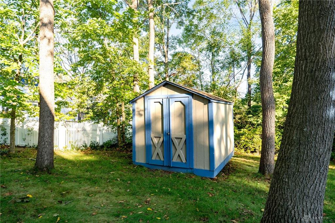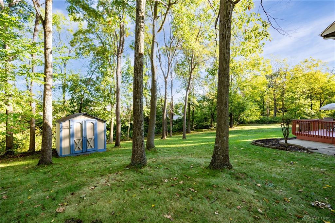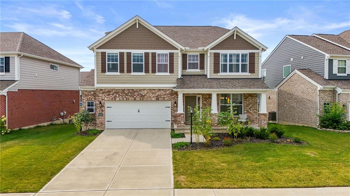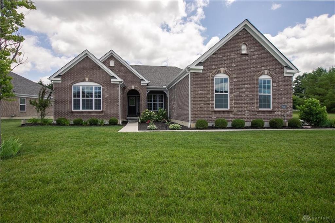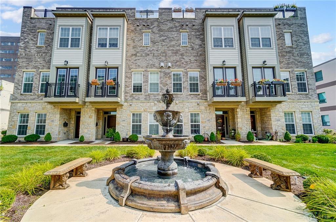4665 sq. ft.
4 baths
4 beds
$585,000 Price
945358 MLS#
Marketing Remarks
This impressive two-story home with 4665 sq ft offers a functional floor plan with multiple living spaces, including a dedicated office, a versatile loft, a bonus area, and a finished lower level—perfect for a home gym, media room, or guest suite. The heart of the home is the stunning kitchen, featuring brand new quartz countertops, high-end stainless steel appliances, and ample cabinetry—ideal for both everyday living and entertaining. Enjoy meals in the eat-in kitchen or host formal gatherings in the adjacent dining room. Upstairs, you'll find generously sized bedrooms, including a spacious primary suite with a private bath. The home features three full bathrooms and a convenient half bath, providing plenty of space for family and guests. Recent updates add to the home’s appeal and peace of mind, including replaced front windows, newer carpet throughout, newer carpet in the finished basement, and replaced garage doors. The attention to detail and pride of ownership are evident throughout. Step outside to a beautiful backyard deck, perfect for relaxing, dining, or enjoying the peaceful cul-de-sac setting. With its combination of space, updates, and location, this home offers an exceptional opportunity in Beavercreek.
additional details
- Outside Features Porch
- Heating System Heat Pump
- Cooling Central
- Fireplace Gas,One
- Garage 3 Car,Attached,Opener
- Total Baths 4
- Utilities City Water,Sanitary Sewer
- Lot Dimensions 0.00
Room Dimensions
- Primary Bedroom: 17 x 14 (Second)
- Bedroom: 11 x 12 (Second)
- Bedroom: 12 x 11 (Second)
- Bedroom: 12 x 12 (Second)
- Loft: 13 x 11 (Second)
- Bonus Room: 14 x 20 (Second)
- Study/Office: 12 x 14 (Main)
- Family Room: 21 x 14 (Main)
- Dining Room: 13 x 12 (Main)
- Living Room: 12 x 11 (Main)
- Eat In Kitchen: 15 x 24 (Main)
- Rec Room: 25 x 35 (Lower Level)
- Bonus Room: 12 x 10 (Lower Level)
Virtual Tour
Great Schools in this area
similar Properties
10030 Washington Glen Drive
Welcome to 10030 Washington Glen, where modern des...
More Details
$609,999
9354 Buckboard Drive
Welcome to this exquisite home in the highly sough...
More Details
$609,000

- Office : 937.434.7600
- Mobile : 937-266-5511
- Fax :937-306-1806

My team and I are here to assist you. We value your time. Contact us for prompt service.
Mortgage Calculator
This is your principal + interest payment, or in other words, what you send to the bank each month. But remember, you will also have to budget for homeowners insurance, real estate taxes, and if you are unable to afford a 20% down payment, Private Mortgage Insurance (PMI). These additional costs could increase your monthly outlay by as much 50%, sometimes more.
 Courtesy: NavX Realty, LLC (937) 530-6289 Vicky L Piper
Courtesy: NavX Realty, LLC (937) 530-6289 Vicky L Piper
Data relating to real estate for sale on this web site comes in part from the IDX Program of the Dayton Area Board of Realtors. IDX information is provided exclusively for consumers' personal, non-commercial use and may not be used for any purpose other than to identify prospective properties consumers may be interested in purchasing.
Information is deemed reliable but is not guaranteed.
![]() © 2025 Georgiana C. Nye. All rights reserved | Design by FlyerMaker Pro | admin
© 2025 Georgiana C. Nye. All rights reserved | Design by FlyerMaker Pro | admin

