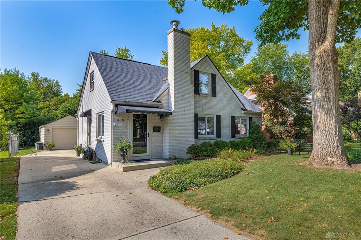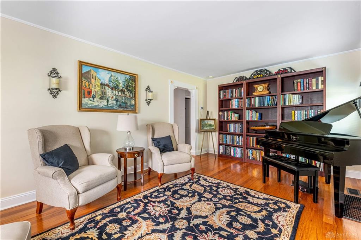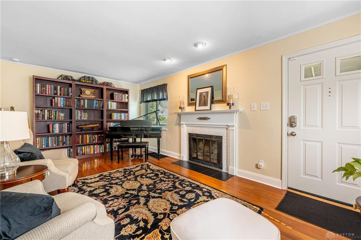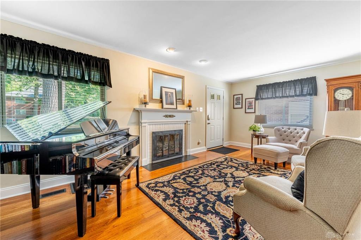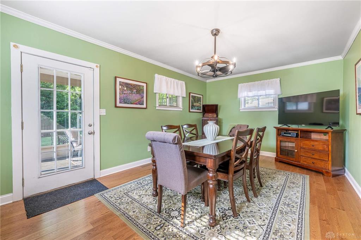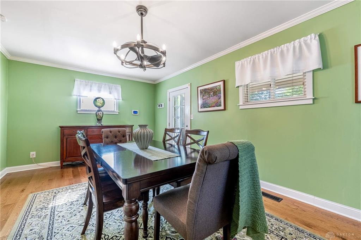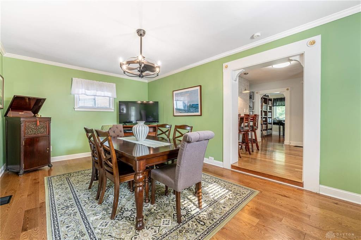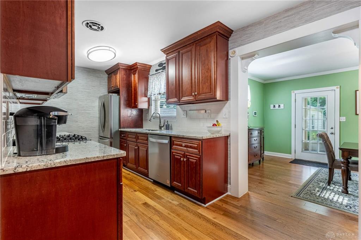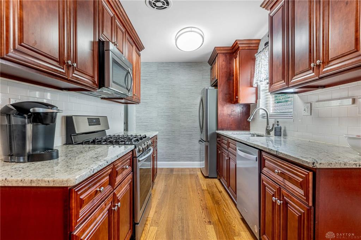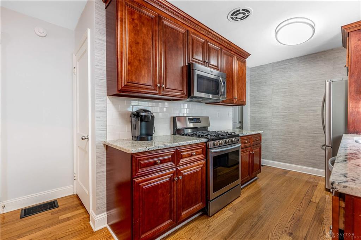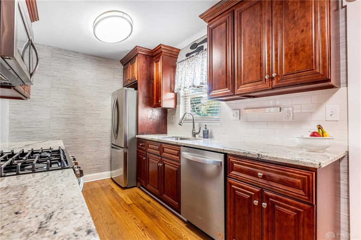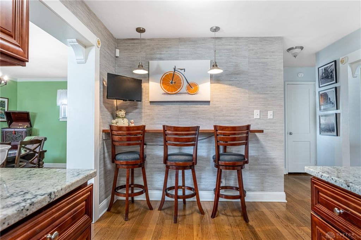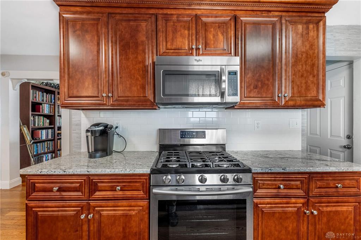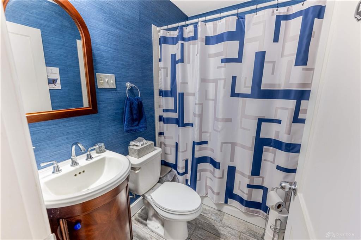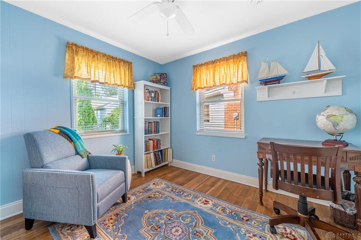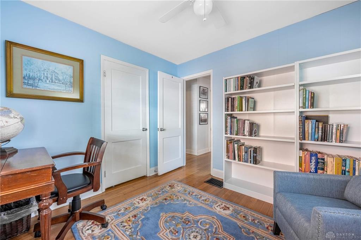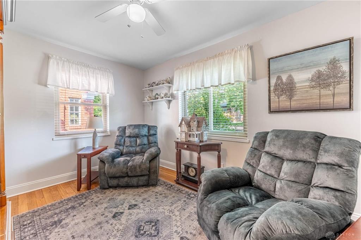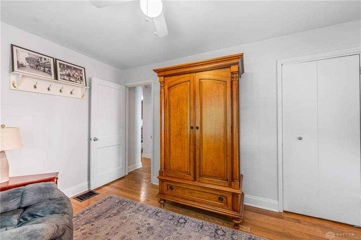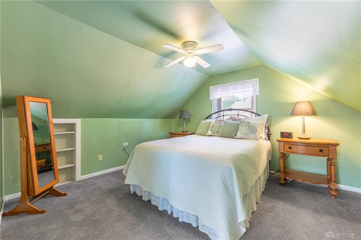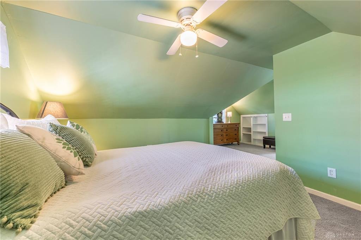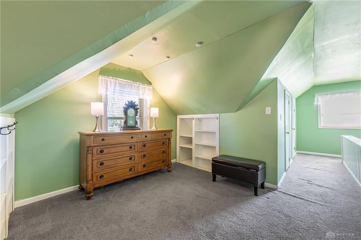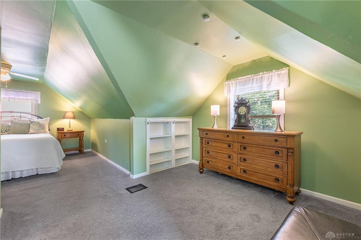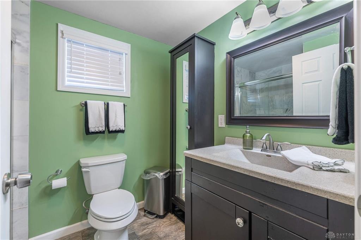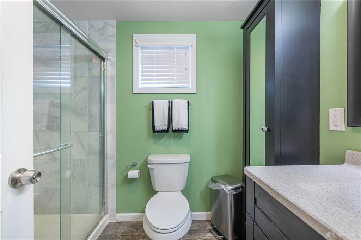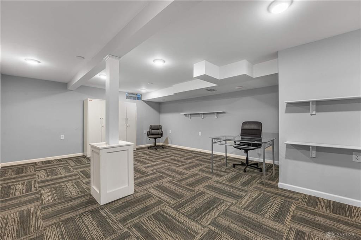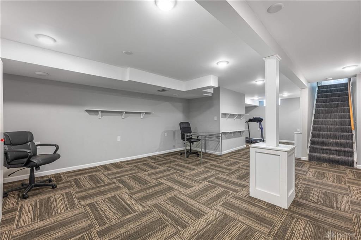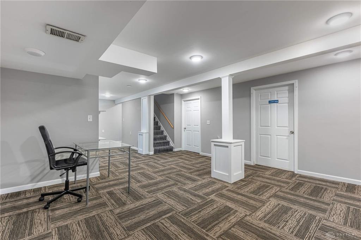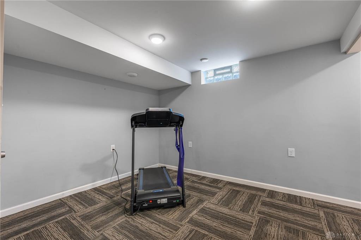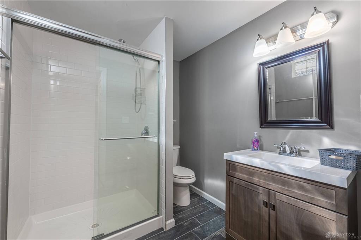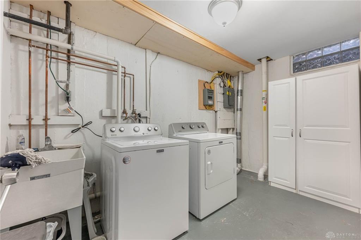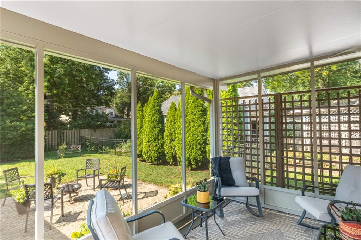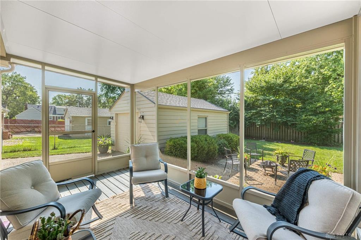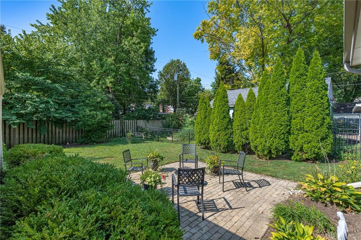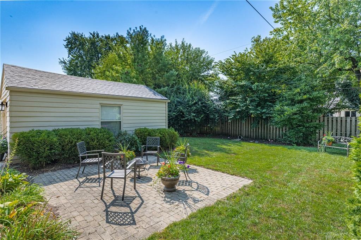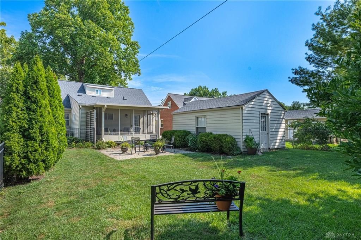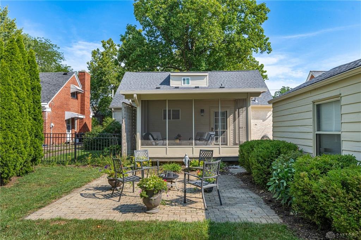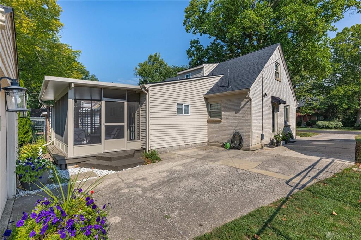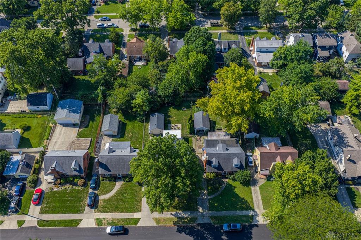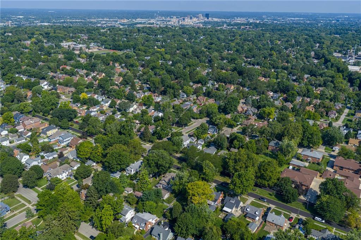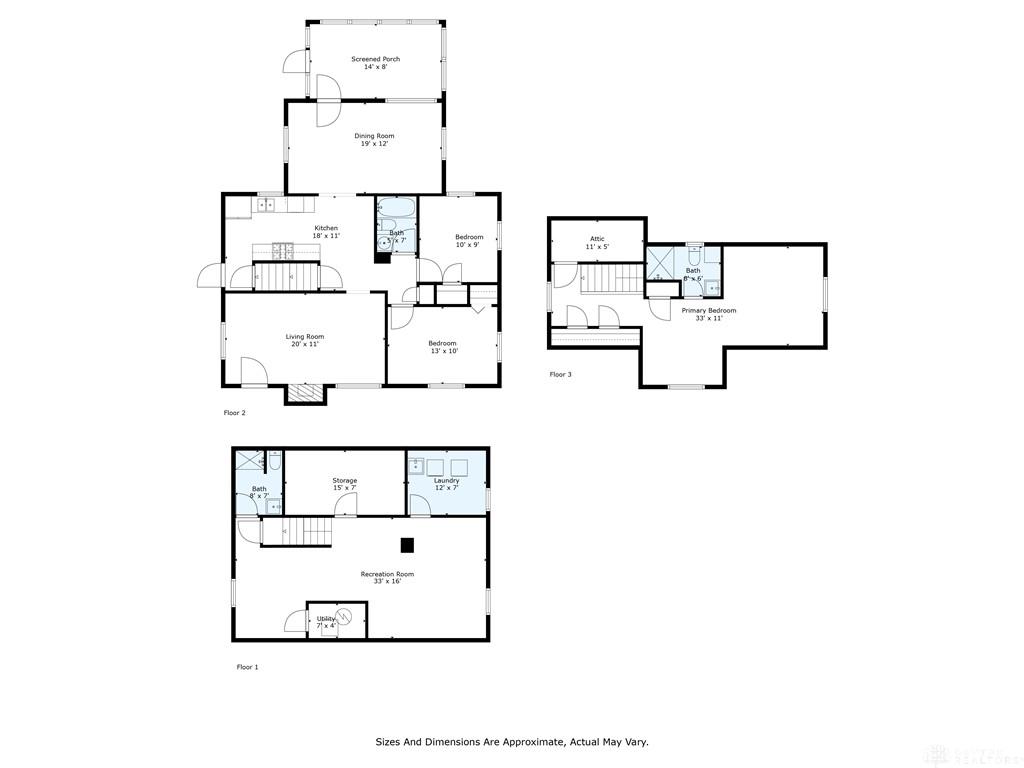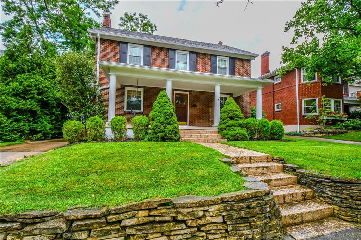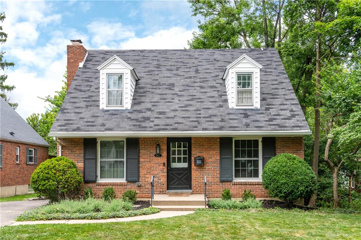Marketing Remarks
Welcome home, to this beautifully updated and meticulously maintained Cape Cod home in the award winning Oakwood school district.Enjoy the lovely hardwood floors, remodeled kitchen with full height cabinets and granite countertops, eat in bar area for morning coffee and pancakes. The large back living area can be used as a dining room or 2nd living room.Enjoy the new screened in 3 season room right outside the back door, step outside to the paver patio combination it is ideal for relaxing in your tranquil backyard. The large finished basement features a full bathroom and ample storage.The finished basement is ideal for a home office, crafting area or gathering space. 2 bedrooms with original hardwood floors located on the main level.Also located on main level is a shared full bathroom, upstairs enjoy a light filled cozy primary suite area with built in bookcases, seating area and a full bathroom. The backyard is fenced for your four legged friends and offers a detached one car garage. All appliances will convey including the washer, dryer, refrigerator. Improvements: 2022-House and Garage: New Roof, gutters, downspouts and gutter guards, exterior paint, deck screened enclosure, new washer and dryer, new window blinds, new ADT security system. 2023-New exterior lighting, upgraded exterior electric, New front, side entrance doors, new storm doors at front and side entrance, new hot water heater, new chimney rain cap, Fireplace/Chimney have never been used and are not warranted or guaranteed. 2024-New air conditioner, coil & condensate pump at furnace, new water softener, new dishwasher, new sump pump and dehumidifier. In dining room new hardwood floors, baseboards and crown molding. All room measurements are approximate, please rely on your own measurements. Fireplace and chimney are not guaranteed or warranted.
additional details
- Outside Features Fence
- Heating System Natural Gas
- Cooling Central
- Fireplace Glass Doors,One,Woodburning
- Garage 1 Car,Detached,Opener
- Total Baths 3
- Utilities 220 Volt Outlet,City Water,Natural Gas,Sanitary Sewer
- Lot Dimensions 133x50
Room Dimensions
- Attic: 5 x 11 (Second)
- Rec Room: 16 x 33 (Basement)
- Laundry: 7 x 12 (Basement)
- Kitchen: 11 x 18 (Main)
- Bedroom: 9 x 10 (Main)
- Bedroom: 10 x 13 (Main)
- Primary Bedroom: 11 x 33 (Second)
- Living Room: 11 x 20 (Main)
- Other: 7 x 15 (Basement)
- Utility Room: 4 x 7 (Basement)
- Screen Porch: 8 x 14 (Main)
Great Schools in this area
similar Properties
15 Lonsdale Avenue
Dont miss your opportunity to own this 2-story br...
More Details
$395,000
430 Forrer Bouleva
Welcome home, to this beautifully updated and meti...
More Details
$372,000

- Office : 937.434.7600
- Mobile : 937-266-5511
- Fax :937-306-1806

My team and I are here to assist you. We value your time. Contact us for prompt service.
Mortgage Calculator
This is your principal + interest payment, or in other words, what you send to the bank each month. But remember, you will also have to budget for homeowners insurance, real estate taxes, and if you are unable to afford a 20% down payment, Private Mortgage Insurance (PMI). These additional costs could increase your monthly outlay by as much 50%, sometimes more.
Data relating to real estate for sale on this web site comes in part from the IDX Program of the Dayton Area Board of Realtors. IDX information is provided exclusively for consumers' personal, non-commercial use and may not be used for any purpose other than to identify prospective properties consumers may be interested in purchasing.
Information is deemed reliable but is not guaranteed.
![]() © 2025 Georgiana C. Nye. All rights reserved | Design by FlyerMaker Pro | admin
© 2025 Georgiana C. Nye. All rights reserved | Design by FlyerMaker Pro | admin

