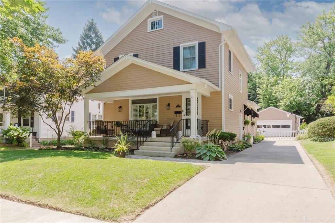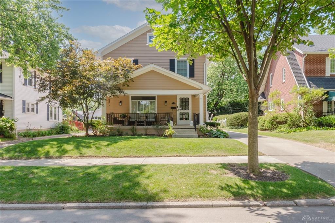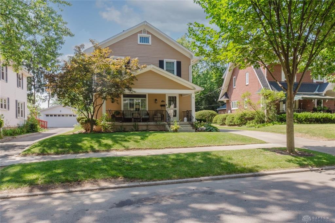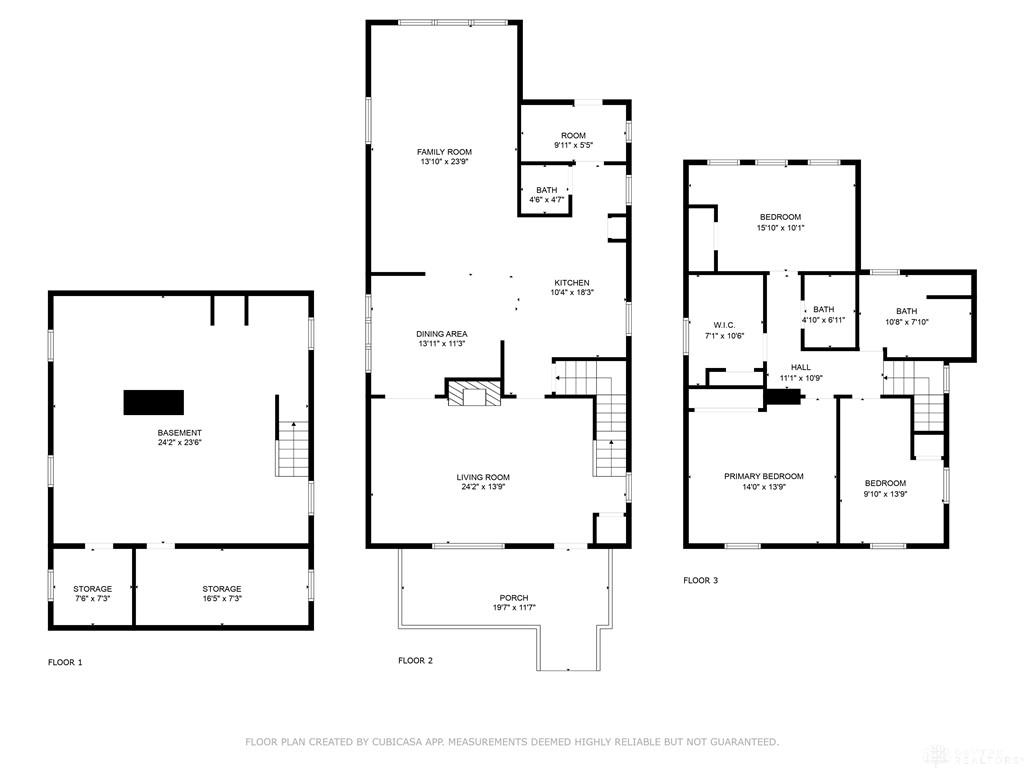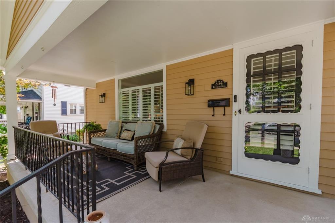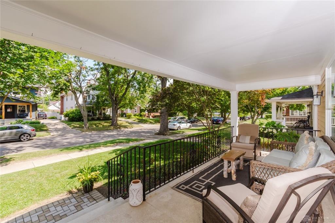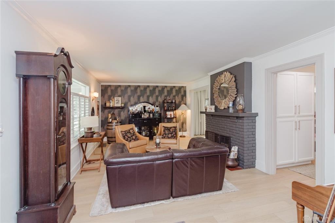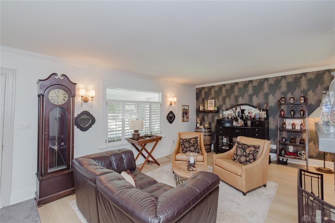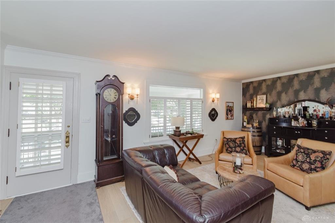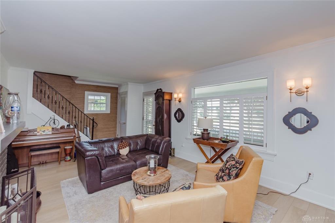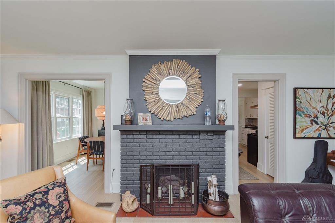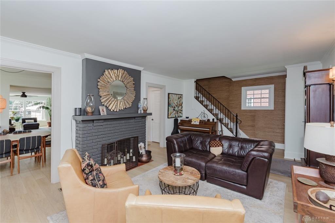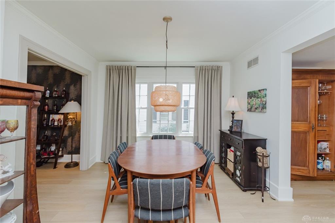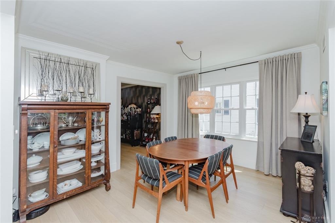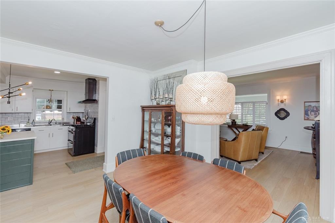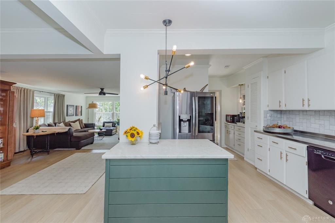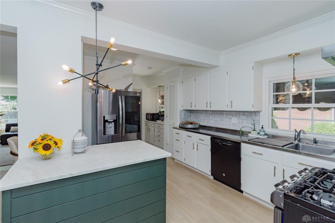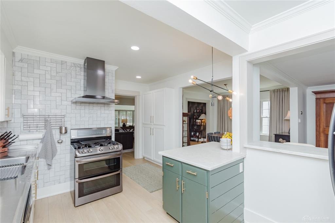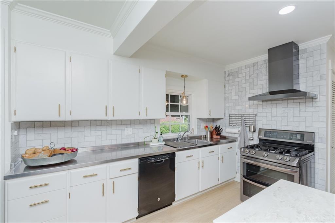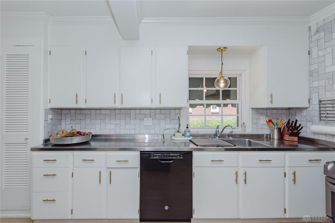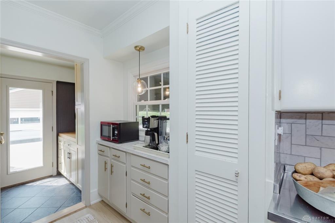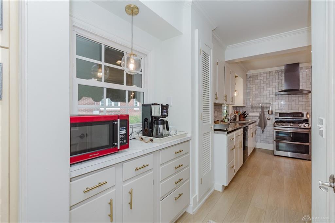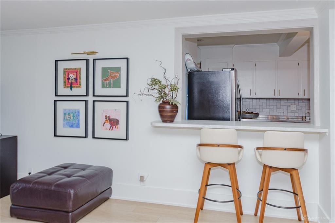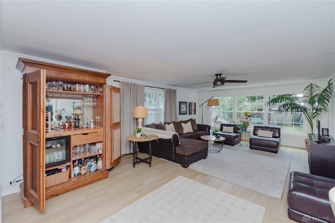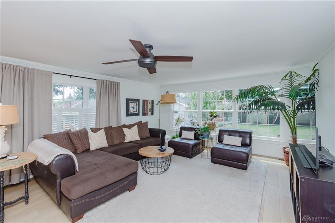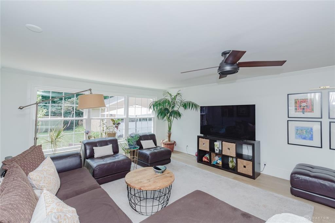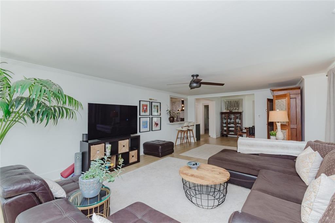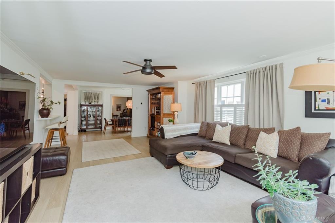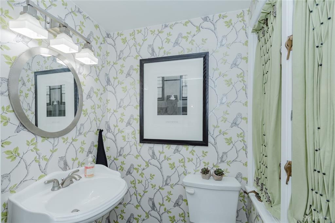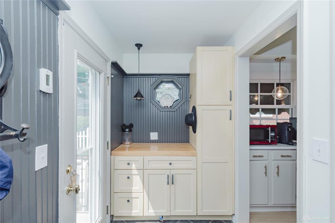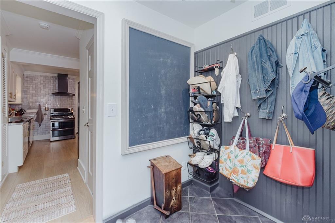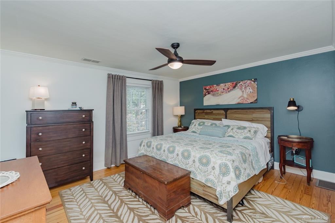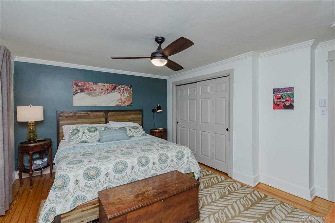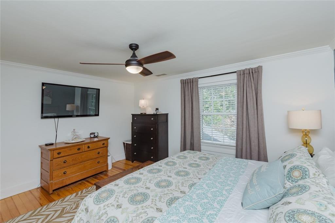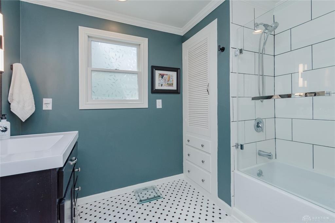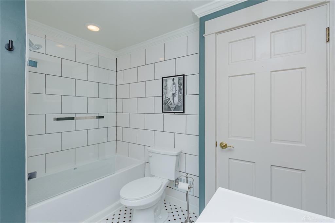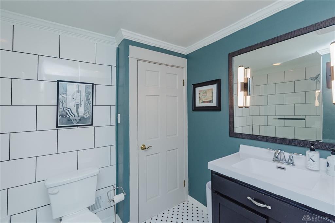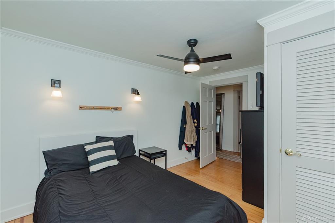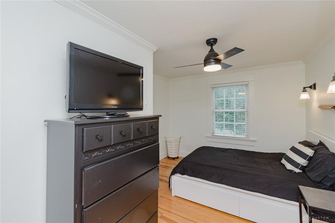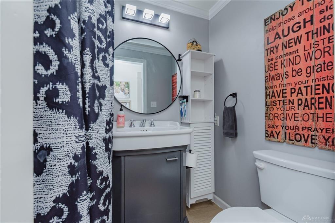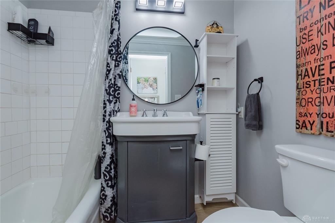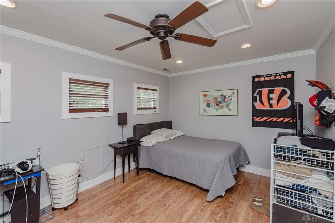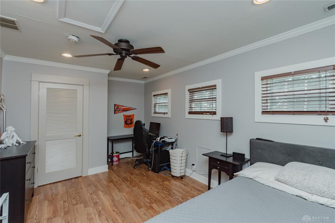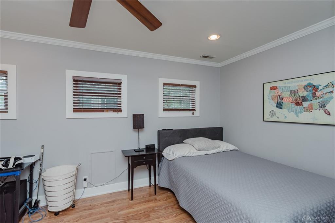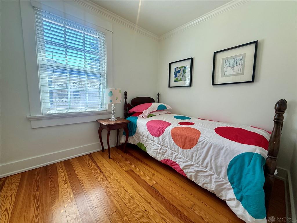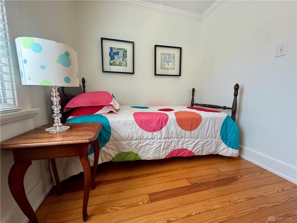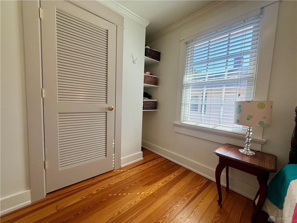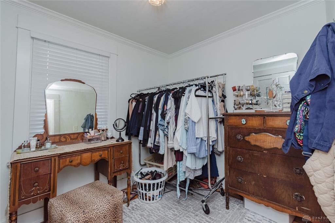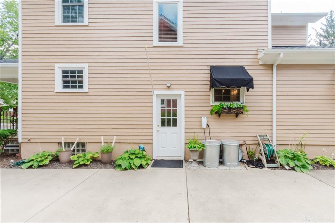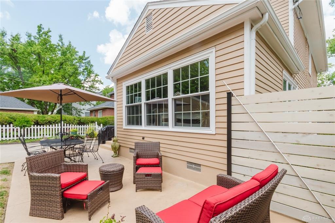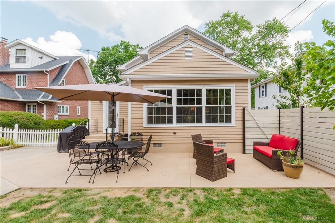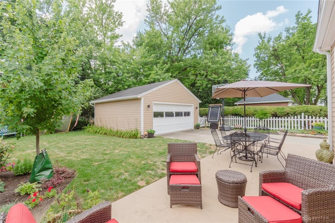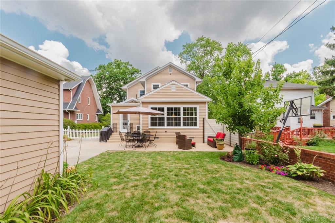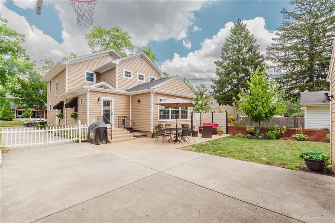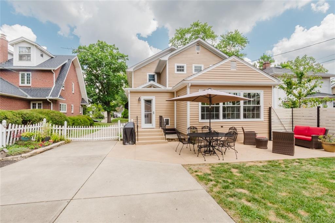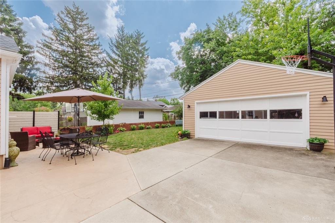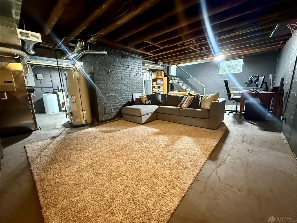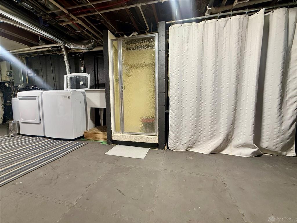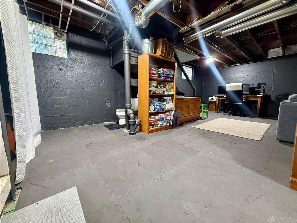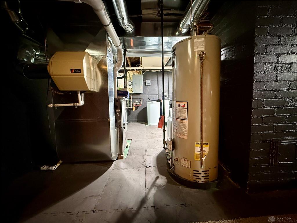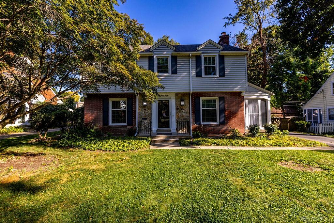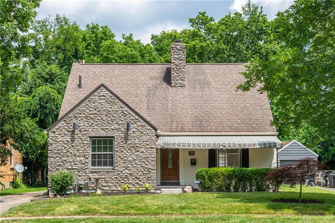Marketing Remarks
New price on this updated, true 2000+ SQ FT above grade 4 bedroom, 3 bath Oakwood home. You are greeted by a welcoming covered front porch, a Wiltshire must. Main floor includes an inviting formal living room with gas log fireplace. Family-friendly open-concept kitchen, dining room and family room are perfect for daily living and entertaining. 2021 remodeled kitchen with ss appliances, granite counters and marble backsplash. Bright, inviting 25 x 16 family room has a new wall of Provia windows (8/2025.) Durable, neutral wide plank LVP flooring runs throughout the main level. A half bath and versatile mud room with heated tile floors complete the first floor. The upstairs has 4 bedrooms and 2 renovated full baths. Refinished blond hardwoods on the second floor are a plus. Full basement has abundant storage and Seller relocated the furnace, hot water heater and duct work to allow for refinishing. There is a toilet and working stall shower; potential for an additional bath. A stamped concrete patio (2023) overlooks the private backyard. Detached oversized 2 car garage with overhead storage; concrete driveway. #334 sits in the heart of it all; great for walking, close to schools, shopping and thruways. Updates include: Rheem HVAC System (2023), hot water heater (2022), new roof and gutters for house and garage (2021), new electrical panel/updated electric (2021), kitchen remodel (2021), full baths remodel (2021), exterior paint/trim (2021), exterior chimney tuck pointed and capped (2021.) Wired for Tesla Charging Station. Chimney/Fireplace has not been used by the current owner and is not warranted.
additional details
- Outside Features Cable TV,Fence,Patio,Porch
- Heating System Forced Air,Natural Gas
- Cooling Central
- Fireplace Gas,One
- Garage 2 Car,Detached,Opener,Overhead Storage
- Total Baths 3
- Utilities 220 Volt Outlet,City Water,Natural Gas,Sanitary Sewer,Storm Sewer
- Lot Dimensions 137 x 50
Room Dimensions
- Living Room: 13 x 25 (Main)
- Dining Room: 11 x 13 (Main)
- Family Room: 16 x 26 (Main)
- Kitchen: 10 x 14 (Main)
- Primary Bedroom: 12 x 14 (Second)
- Bedroom: 10 x 13 (Second)
- Bedroom: 11 x 11 (Second)
- Bedroom: 11 x 16 (Second)
- Mud Room: 5 x 10 (Main)
Great Schools in this area
similar Properties
233 Wisteria Drive
This charming two-story Colonial is nestled in the...
More Details
$460,000
334 Wiltshire Bouleva
New price on this updated, true 2000+ SQ FT above ...
More Details
$439,500

- Office : 937.434.7600
- Mobile : 937-266-5511
- Fax :937-306-1806

My team and I are here to assist you. We value your time. Contact us for prompt service.
Mortgage Calculator
This is your principal + interest payment, or in other words, what you send to the bank each month. But remember, you will also have to budget for homeowners insurance, real estate taxes, and if you are unable to afford a 20% down payment, Private Mortgage Insurance (PMI). These additional costs could increase your monthly outlay by as much 50%, sometimes more.
 Courtesy: BHHS Professional Realty (937) 426-7070 Carlyn McCarthy
Courtesy: BHHS Professional Realty (937) 426-7070 Carlyn McCarthy
Data relating to real estate for sale on this web site comes in part from the IDX Program of the Dayton Area Board of Realtors. IDX information is provided exclusively for consumers' personal, non-commercial use and may not be used for any purpose other than to identify prospective properties consumers may be interested in purchasing.
Information is deemed reliable but is not guaranteed.
![]() © 2025 Georgiana C. Nye. All rights reserved | Design by FlyerMaker Pro | admin
© 2025 Georgiana C. Nye. All rights reserved | Design by FlyerMaker Pro | admin

