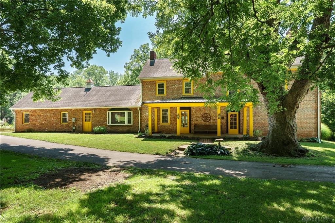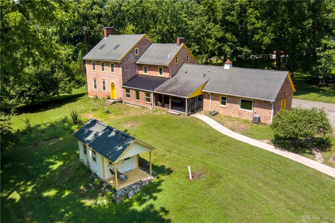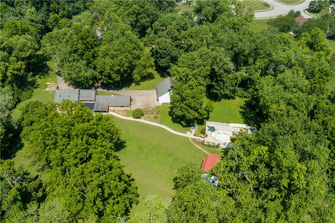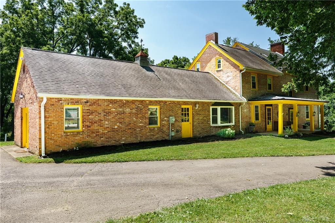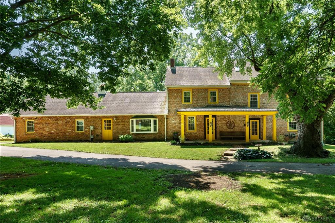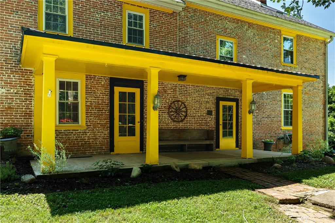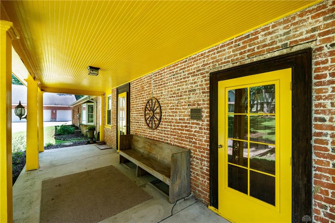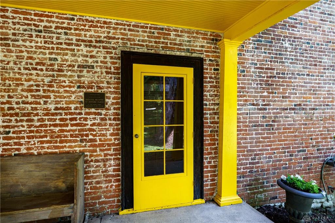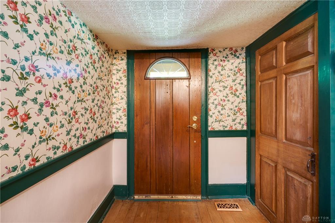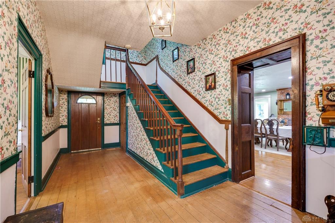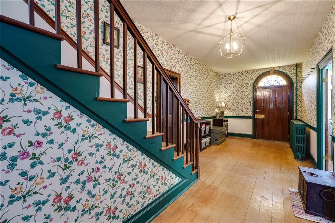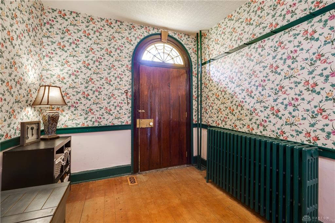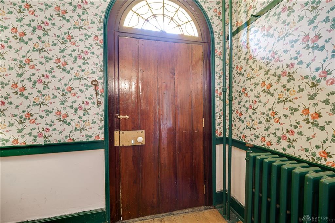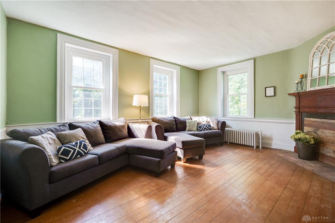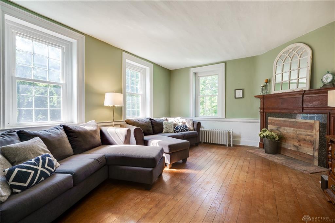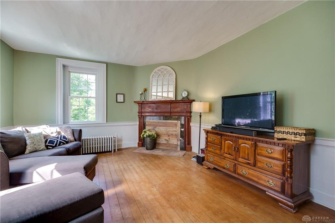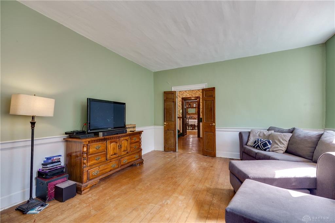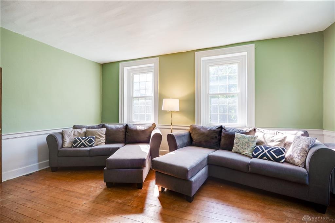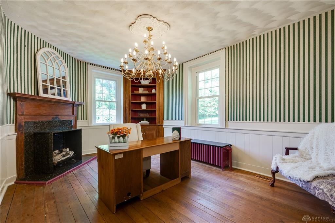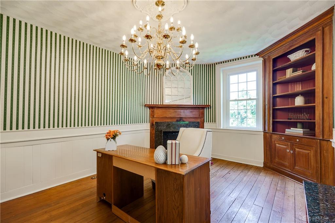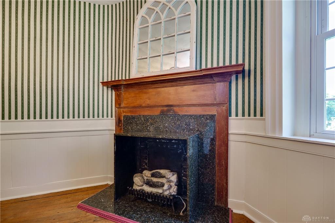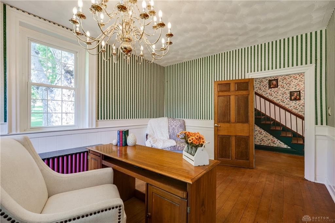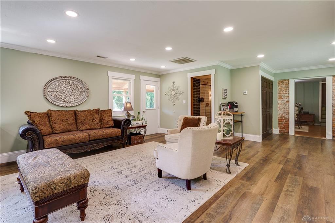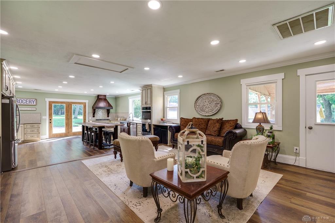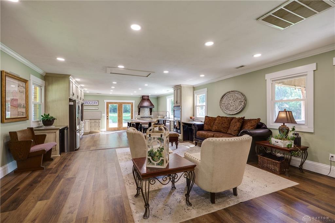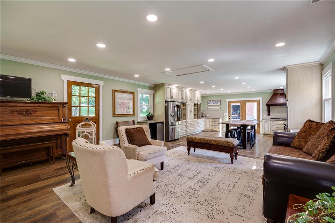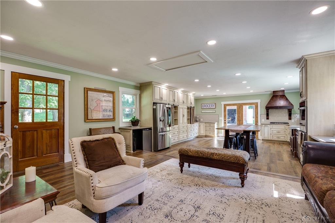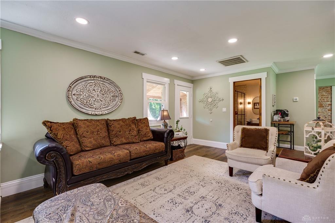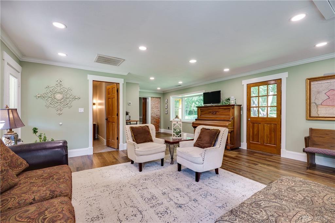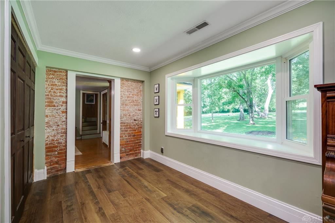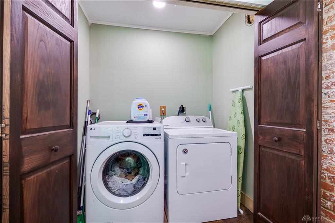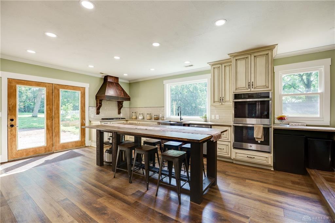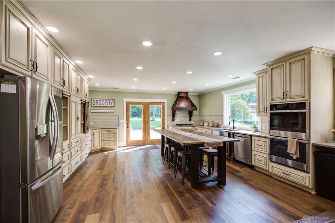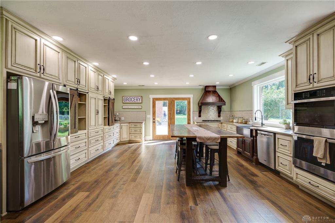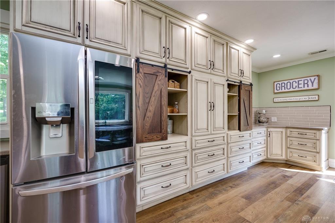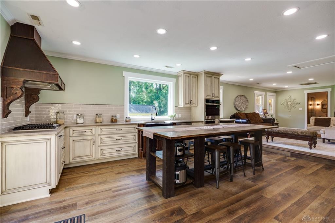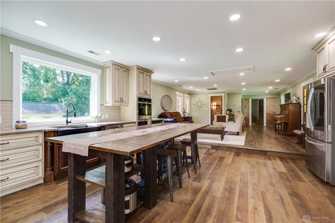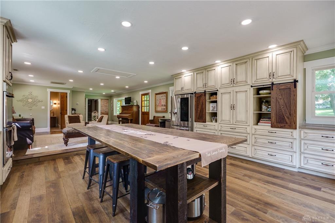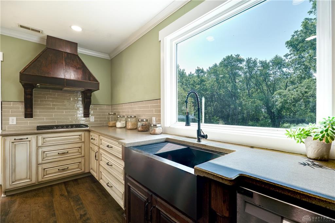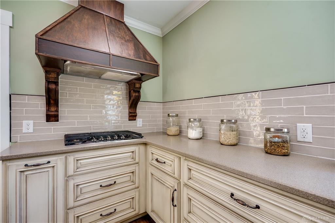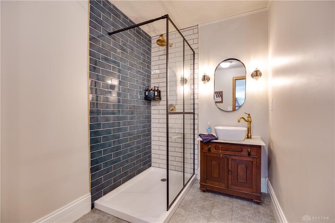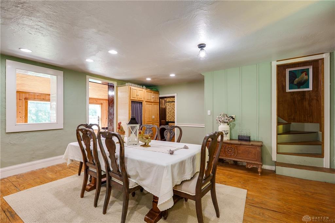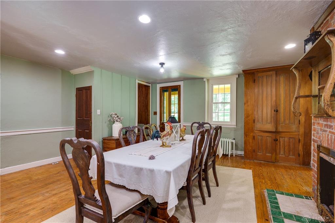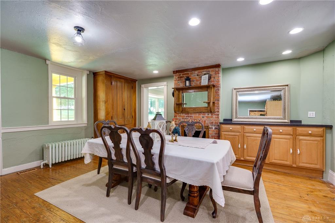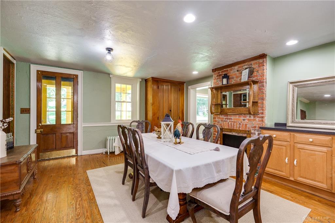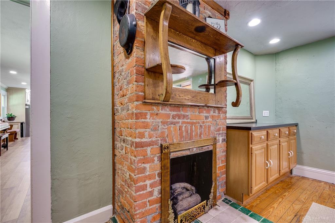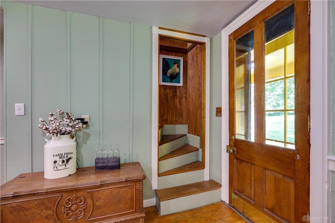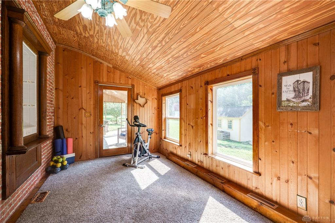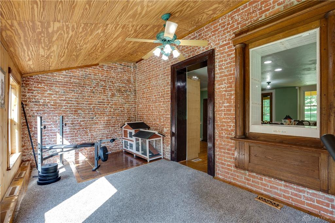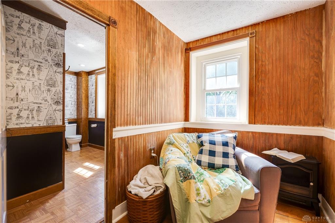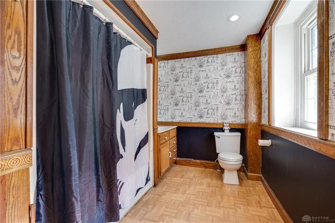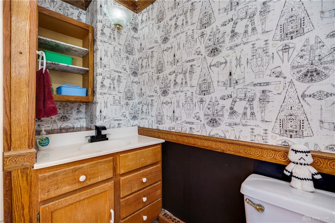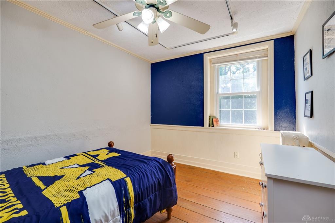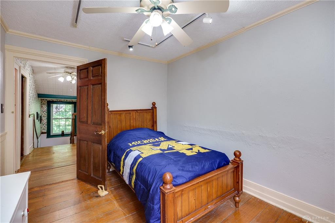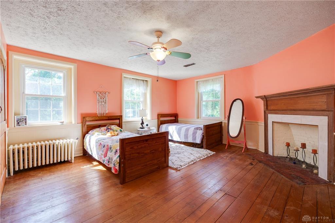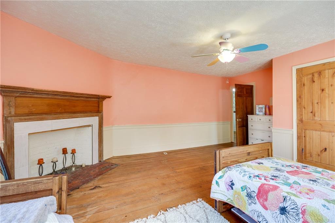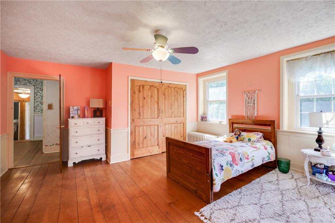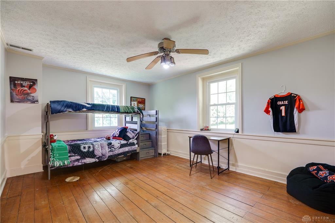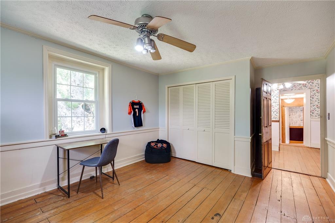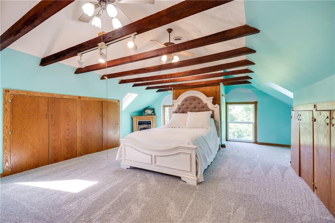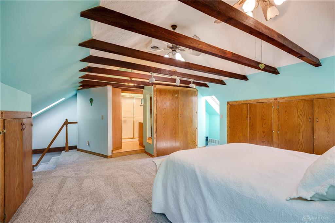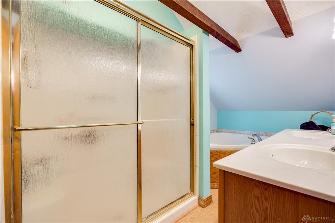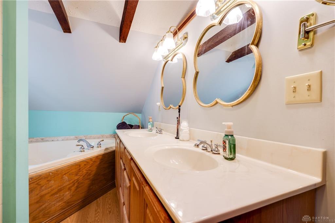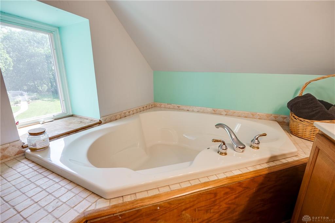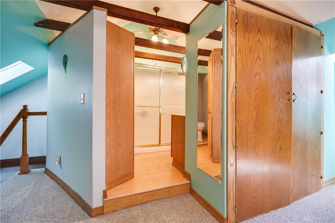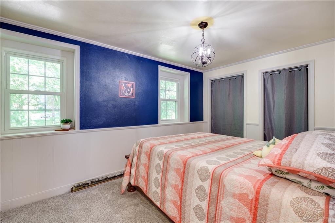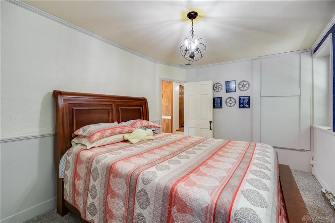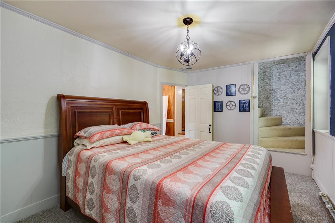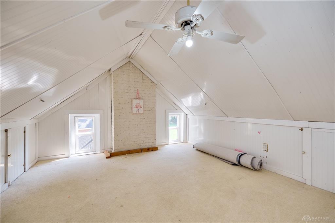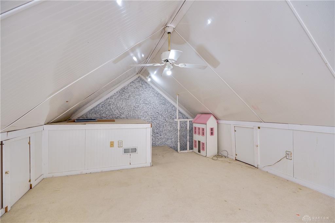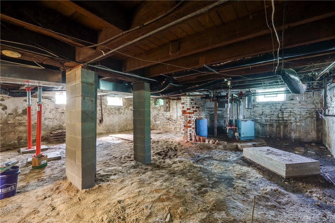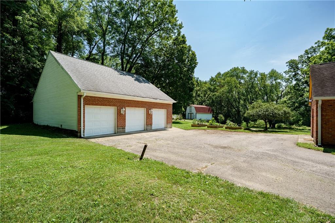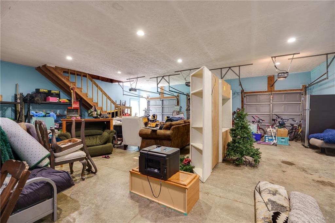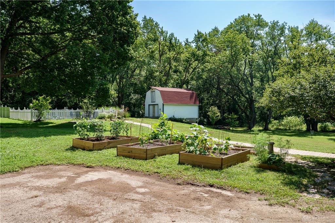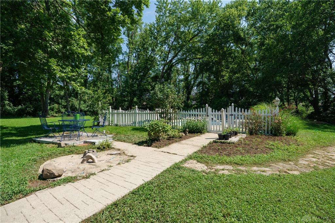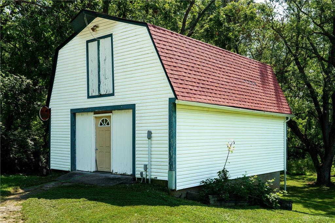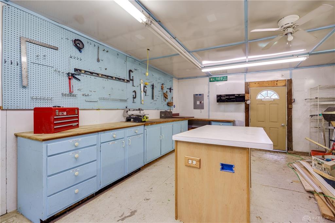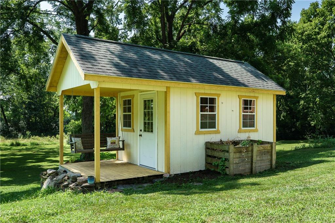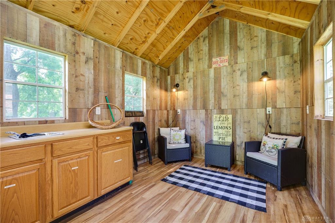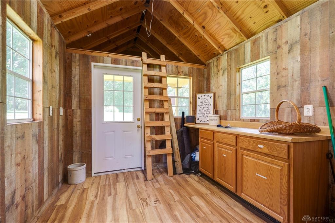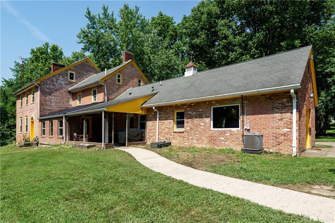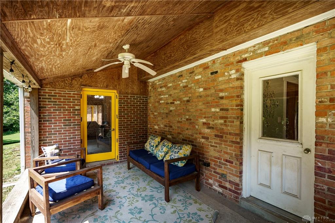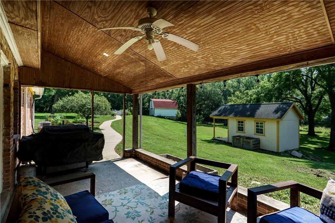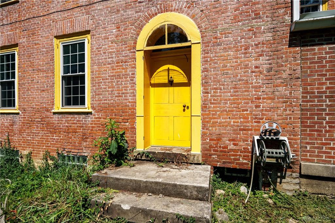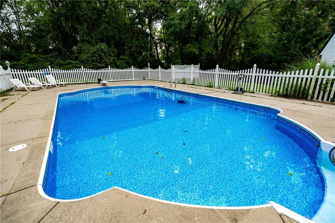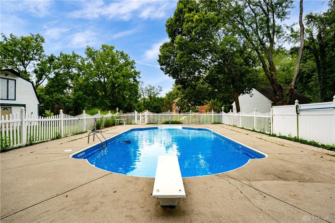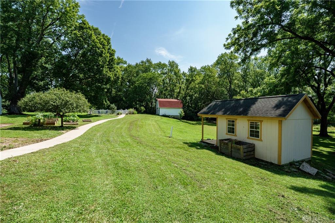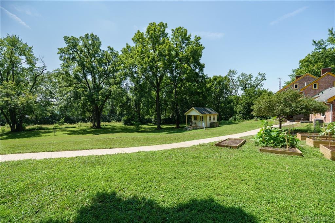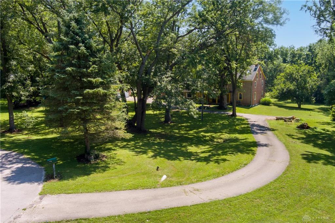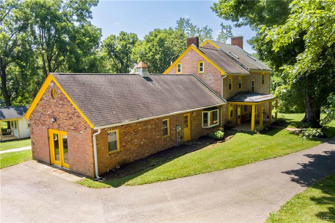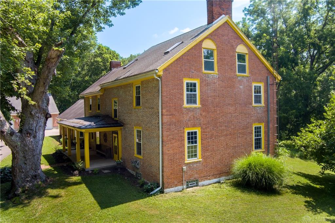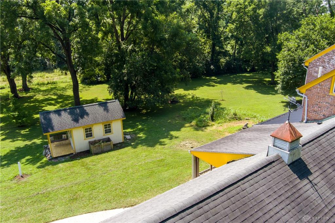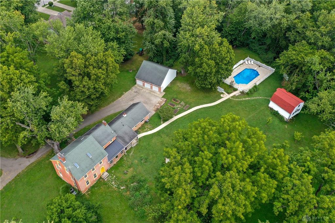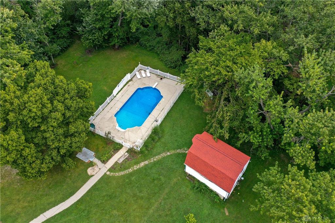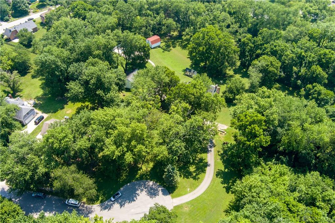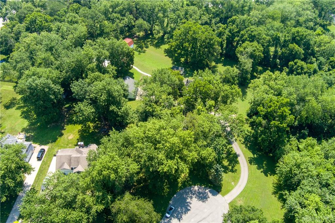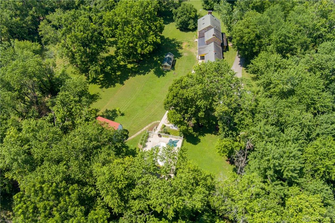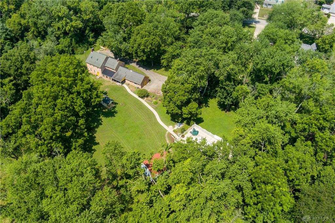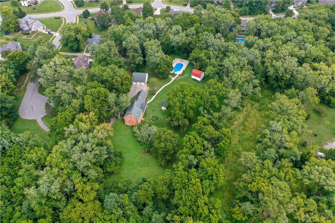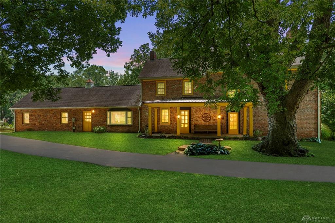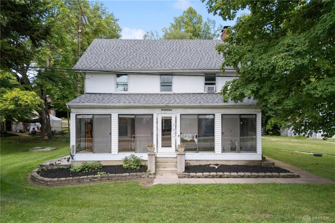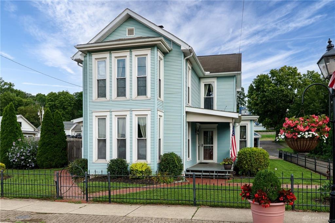3640 sq. ft.
3 baths
4 beds
$569,800 Price
939871 MLS#
Marketing Remarks
Step back in time without sacrificing modern comfort! The 1812 Stage Coach Inn known as the Satterthwaite House is a historical showstopper. Located in the Village of Waynesville on 2.6 acres, this 4-5 bedroom estate boasts an in ground 24x40 pool, 6 car detached garage(36x24) with walk up storage, 3 story barn & cozy shed/cottage. Mature trees & winding driveway bring you to the covered front porch, step on sidewalk stone that was unloading spot for the Stage Coach. 3 floors of charm, entry w/arched window, original wood floors & winding staircase. Wood floor continues into the dining, living room & office. The newly renovated kitchen with Amish built cabinets, tile back splash, custom wood island & gas cooktop. Kitchen is connected to family room, gives you the modern open floor living. New full bath with tile shower, laundry & exercise room complete 1st floor. 2nd floor w/3-bedroom, bath & office that could be bedroom #5, bedroom 3 has steps to loft area (a historical hiding spot). 3rd floor Primary suite, the Roman Numerals can be seen on the exposed beams. Updates include plumbing, electric (200 amp & 180 amp), removal of knob & tube, Roof 2011, Metal roof 21, New Boiler Pump 24, Barn Roof 21, on demand water heater 24, new pool liner 2025. Now is your chance to own a true historic landmark!
additional details
- Outside Features Inground Pool,Patio,Porch,Storage Shed
- Heating System Hot Water/Steam,Natural Gas
- Cooling Central
- Fireplace Inoperable
- Garage 3 Car,Detached,Opener,Overhead Storage,Storage
- Total Baths 3
- Utilities City Water,Natural Gas,Sanitary Sewer
- Lot Dimensions 327 x 343
Room Dimensions
- Entry Room: 9 x 28 (Main)
- Living Room: 13 x 19 (Main)
- Dining Room: 19 x 19 (Main)
- Kitchen: 17 x 19 (Main)
- Family Room: 15 x 19 (Main)
- Primary Bedroom: 24 x 25 (Third)
- Bedroom: 15 x 19 (Second)
- Bedroom: 13 x 19 (Second)
- Bedroom: 10 x 14 (Second)
- Utility Room: 4 x 6 (Main)
- Rec Room: 9 x 19 (Main)
- Great Room: 18 x 28 (Main)
- Study/Office: 9 x 12 (Second)
- Other: 12 x 19 (Third)
Virtual Tour
Great Schools in this area
similar Properties
155 Main Street
Historic Charm Meets Endless Possibilities in the ...
More Details
$575,000
350 Somerset Lane
Step back in time without sacrificing modern comfo...
More Details
$569,800

- Office : 937.434.7600
- Mobile : 937-266-5511
- Fax :937-306-1806

My team and I are here to assist you. We value your time. Contact us for prompt service.
Mortgage Calculator
This is your principal + interest payment, or in other words, what you send to the bank each month. But remember, you will also have to budget for homeowners insurance, real estate taxes, and if you are unable to afford a 20% down payment, Private Mortgage Insurance (PMI). These additional costs could increase your monthly outlay by as much 50%, sometimes more.
 Courtesy: Comey & Shepherd REALTORS (513) 489-2100 Jamie Gabbard
Courtesy: Comey & Shepherd REALTORS (513) 489-2100 Jamie Gabbard
Data relating to real estate for sale on this web site comes in part from the IDX Program of the Dayton Area Board of Realtors. IDX information is provided exclusively for consumers' personal, non-commercial use and may not be used for any purpose other than to identify prospective properties consumers may be interested in purchasing.
Information is deemed reliable but is not guaranteed.
![]() © 2025 Georgiana C. Nye. All rights reserved | Design by FlyerMaker Pro | admin
© 2025 Georgiana C. Nye. All rights reserved | Design by FlyerMaker Pro | admin

