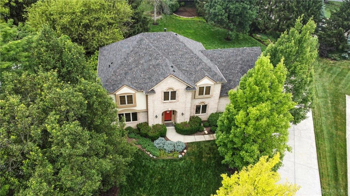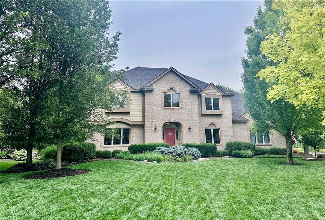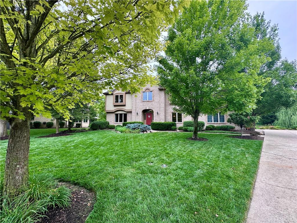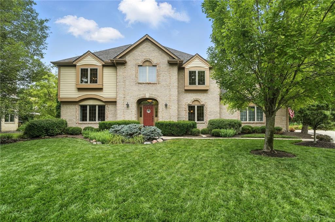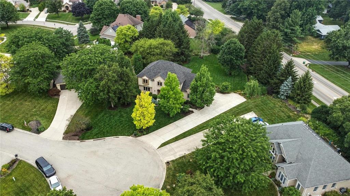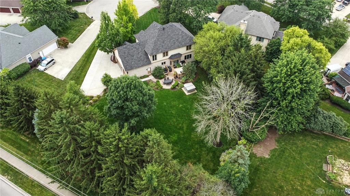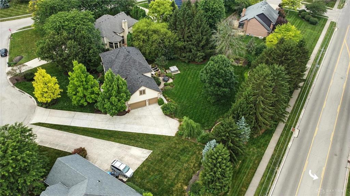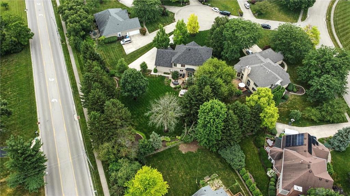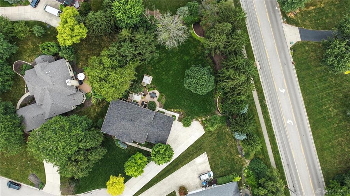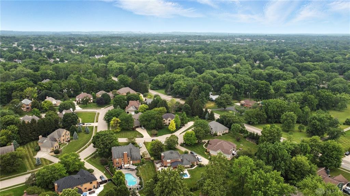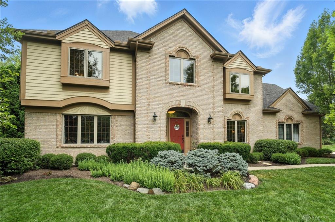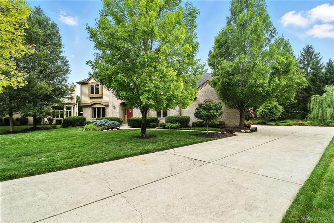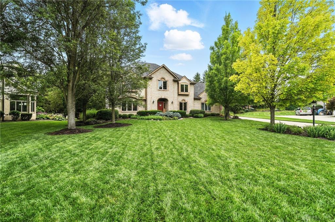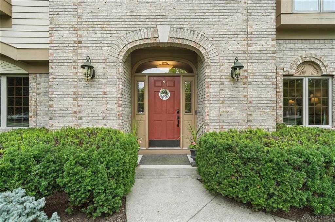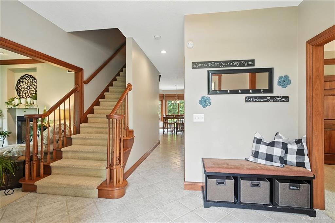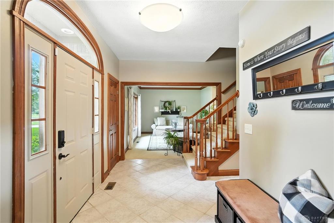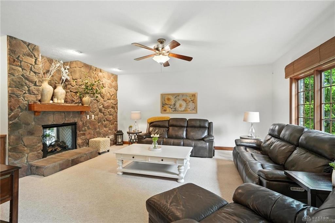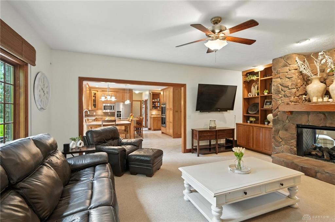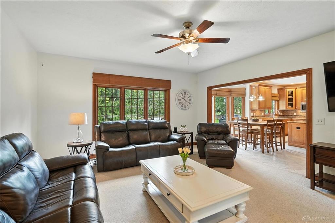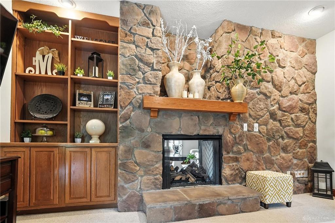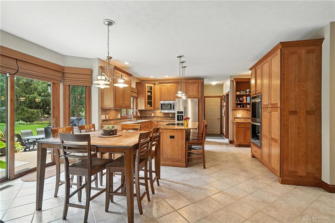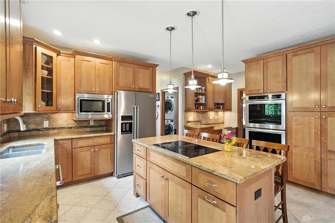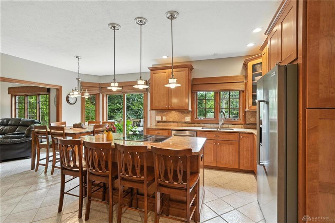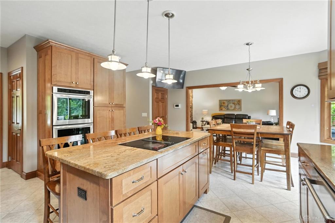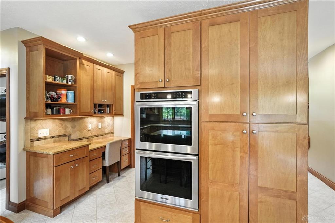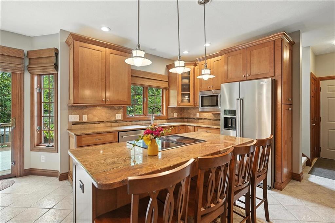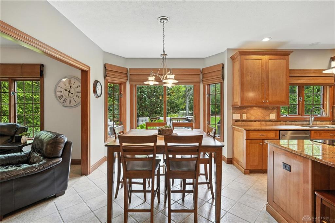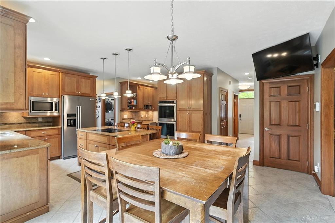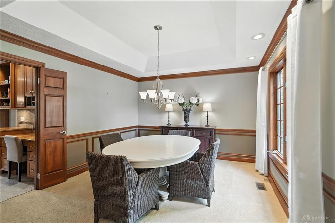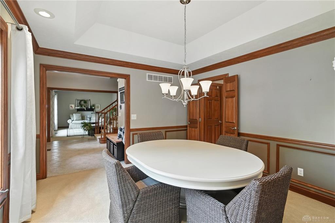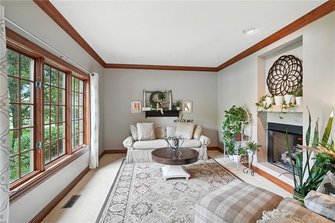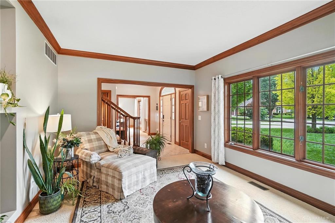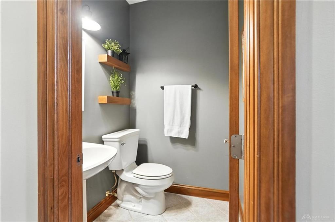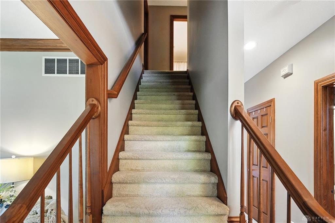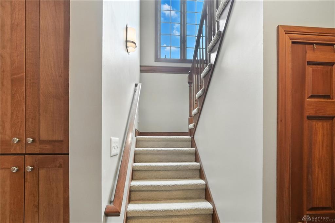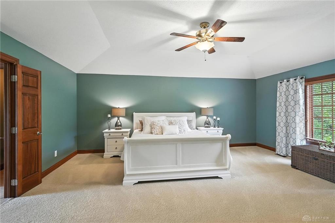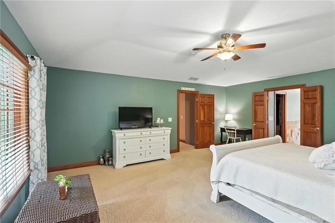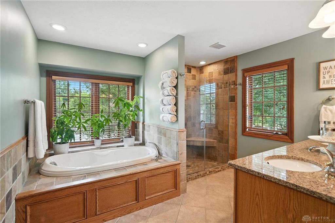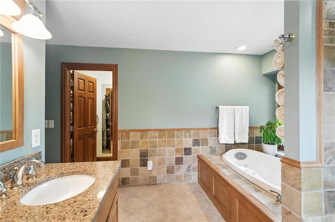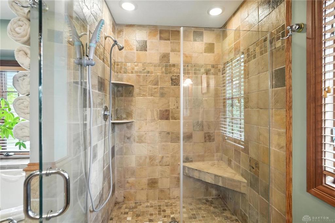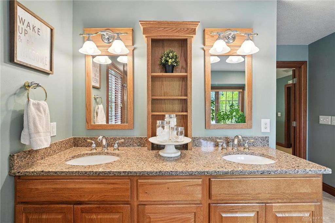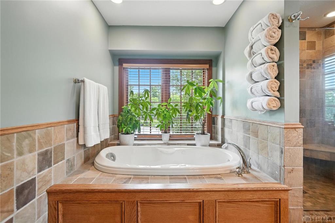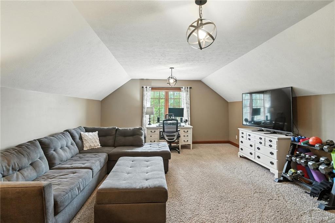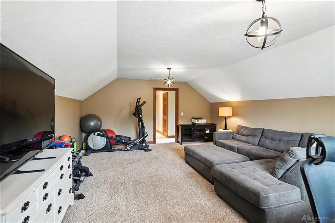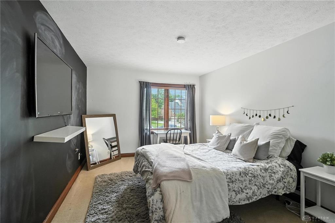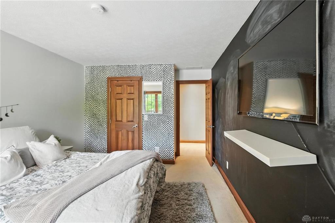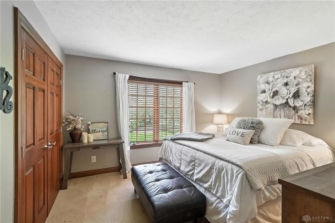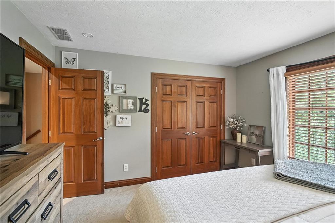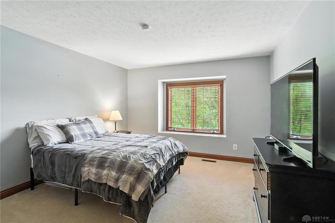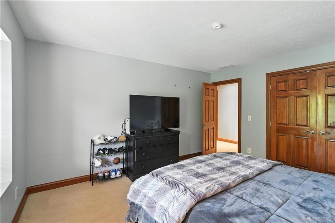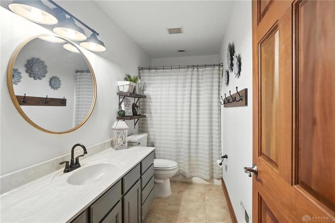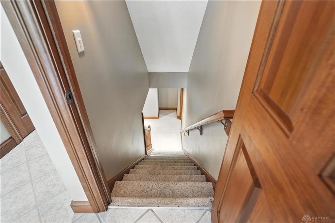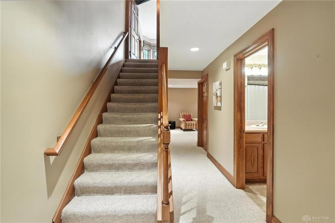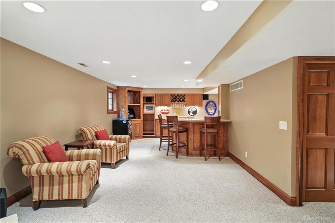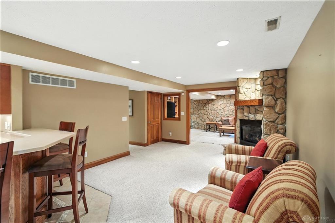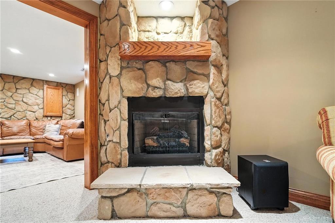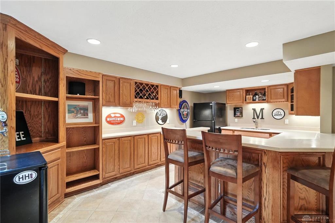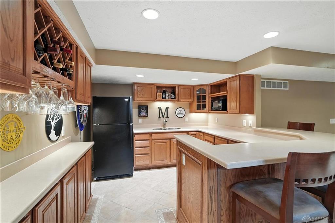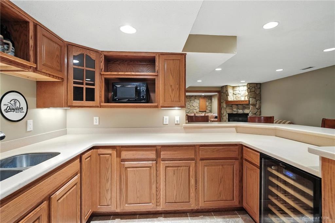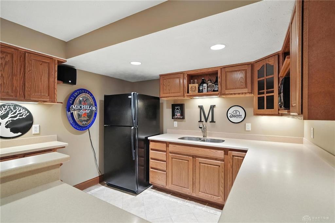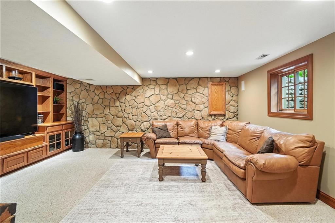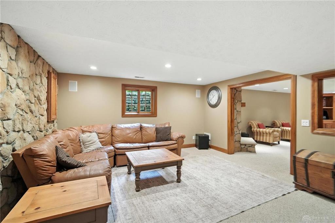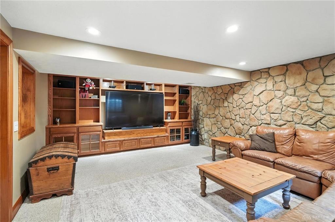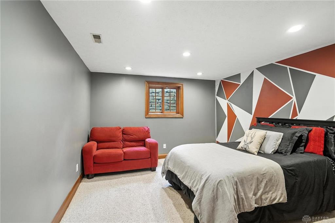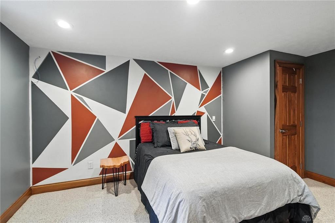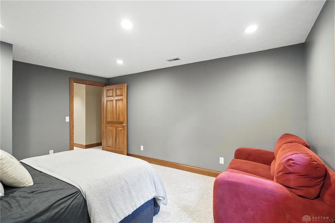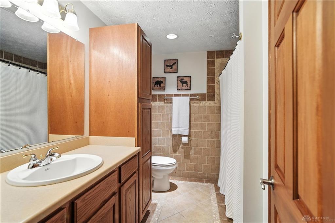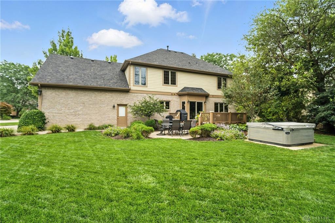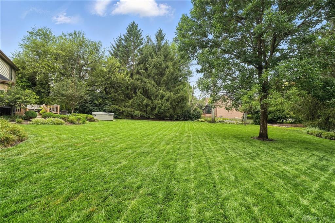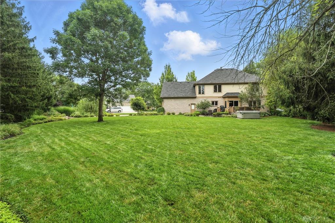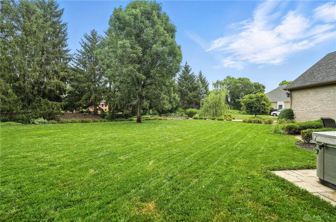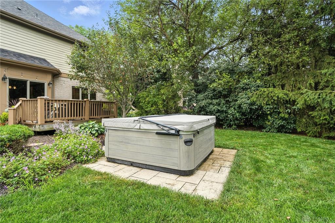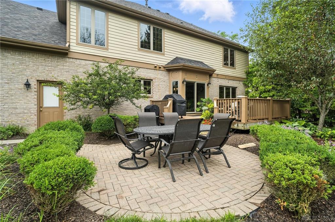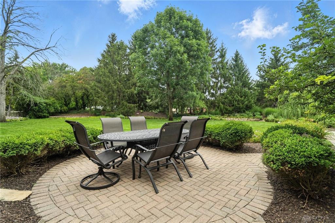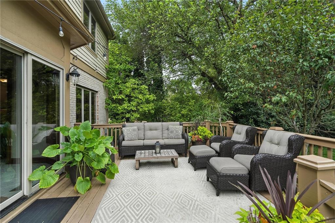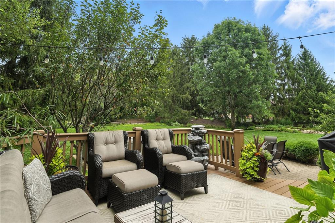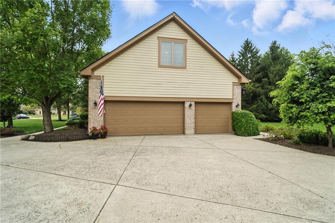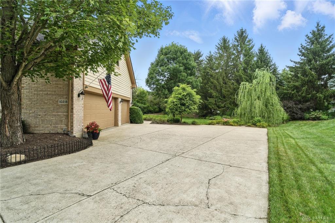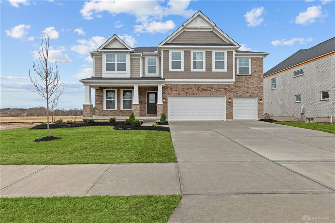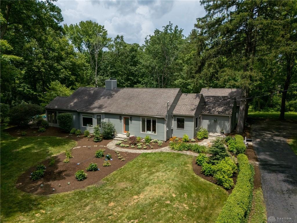4412 sq. ft.
4 baths
5 beds
$699,000 Price
938669 MLS#
Marketing Remarks
Welcome home to this stunning brick home w/ accent siding, perfectly situated on a quiet cul-de-sac in desirable Washington Township—offering no city tax & Centerville City Schools! Nestled on over a half-acre wooded lot near Nutt Road, this centrally located gem offers privacy, space & convenience. Step into the welcoming foyer w/ a small bench/sitting area—perfect for bags, shoes & everyday essentials. Main level features ceramic tile floors & cozy carpeted areas. Remodeled kitchen is a showstopper, featuring granite countertops, a large eat-in island, custom cabinetry, pantry, planning desk & quality appliances including a double wall oven, electric cooktop, stainless steel fridge & microwave. Open to the large breakfast nook, flanked by a wall of windows, this is the perfect place to sip your morning coffee with a view of the private backyard. The kitchen also opens to the inviting family room, with a stunning stone wall with wood built-ins and see-through gas fireplace that also warms the adjoining living room. A formal dining room adds space for holiday gatherings. Two staircases lead upstairs—one to the primary suite, the other to a spacious second-floor family rm that can serve as a 6th bedroom, playroom, study, exercise room & more. The oversized primary suite includes a gorgeous en suite bath w/ large soaking tub, granite-topped double vanity, custom tiled shower w/ bench & a walk-in closet. 3 more spacious bdrms share a full bath. Finished basement offers a 5th bedroom w/ egress window, a large rec room w/ a custom bar area, theater/family room space, full bath & ample storage in the unfinished area. When you step out back be ready to fall in love, it is dreamy. You'll find a wood deck that steps down to a paver patio, tree-lined yard, garden area & space for a pool. 3-car side-entry garage, long driveway, brand new roof, AC (2009). Irrigation & invisible fence. Located near parks, Kroger, Austin Landing, Uptown Centerville & easy access to highways.
additional details
- Outside Features Cable TV,Deck,Lawn Sprinkler,Patio
- Heating System Natural Gas
- Cooling Central
- Fireplace Gas,Two
- Garage 3 Car,Attached,Opener
- Total Baths 4
- Utilities 220 Volt Outlet,City Water,Natural Gas,Sanitary Sewer
- Lot Dimensions .
Room Dimensions
- Kitchen: 13 x 15 (Main)
- Breakfast Room: 9 x 16 (Main)
- Dining Room: 12 x 14 (Main)
- Family Room: 16 x 18 (Main)
- Living Room: 12 x 16 (Main)
- Primary Bedroom: 16 x 20 (Second)
- Bedroom: 11 x 15 (Second)
- Bedroom: 12 x 14 (Second)
- Bedroom: 12 x 13 (Second)
- Family Room: 16 x 22 (Second)
- Bedroom: 12 x 15 (Basement)
- Rec Room: 13 x 25 (Basement)
- Family Room: 15 x 19 (Basement)
Virtual Tour
Great Schools in this area
similar Properties
9037 Sorrento Place
The stunning Nicholas model by M/I Homes is brand ...
More Details
$721,000
185 Manor Lane
A one-of-a-kind retreat nestled on over 2 private,...
More Details
$699,900
10215 Blossom Wood Court
Welcome home to this stunning brick home w/ accent...
More Details
$699,000

- Office : 937.434.7600
- Mobile : 937-266-5511
- Fax :937-306-1806

My team and I are here to assist you. We value your time. Contact us for prompt service.
Mortgage Calculator
This is your principal + interest payment, or in other words, what you send to the bank each month. But remember, you will also have to budget for homeowners insurance, real estate taxes, and if you are unable to afford a 20% down payment, Private Mortgage Insurance (PMI). These additional costs could increase your monthly outlay by as much 50%, sometimes more.
 Courtesy: eXp Realty (866) 212-4991 Shelley Parks
Courtesy: eXp Realty (866) 212-4991 Shelley Parks
Data relating to real estate for sale on this web site comes in part from the IDX Program of the Dayton Area Board of Realtors. IDX information is provided exclusively for consumers' personal, non-commercial use and may not be used for any purpose other than to identify prospective properties consumers may be interested in purchasing.
Information is deemed reliable but is not guaranteed.
![]() © 2025 Georgiana C. Nye. All rights reserved | Design by FlyerMaker Pro | admin
© 2025 Georgiana C. Nye. All rights reserved | Design by FlyerMaker Pro | admin

