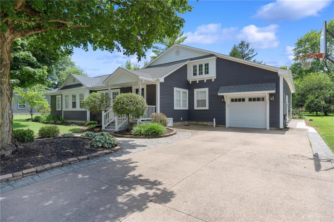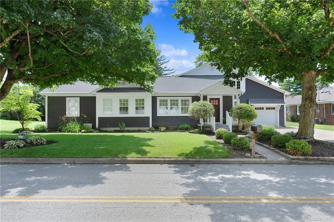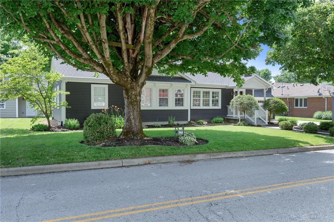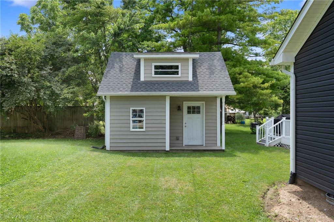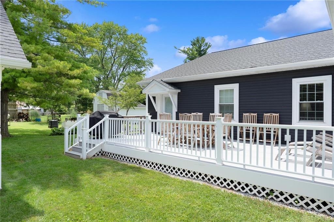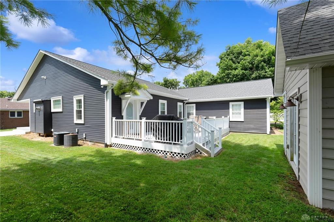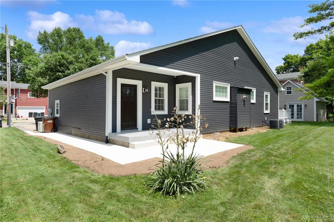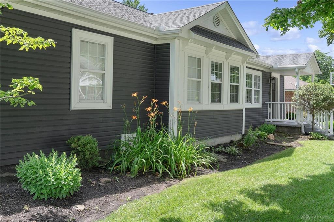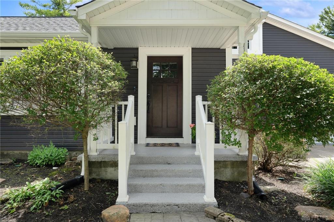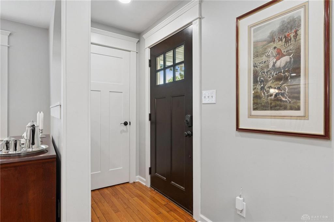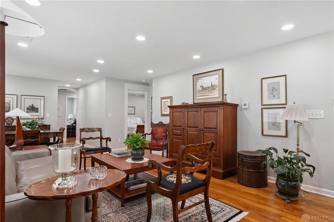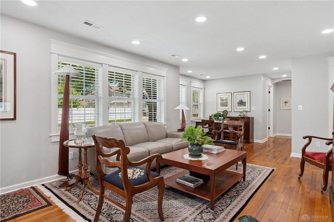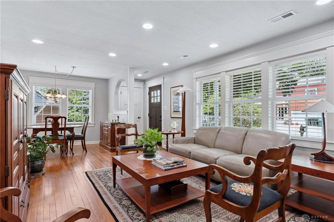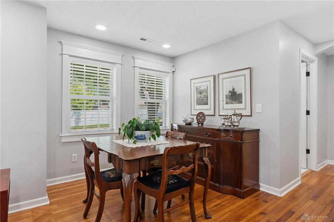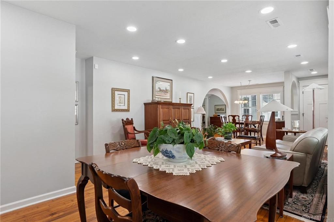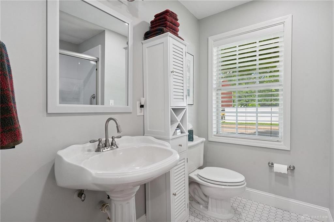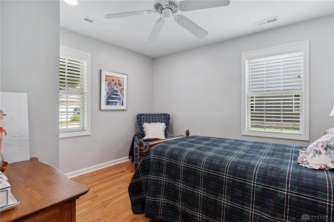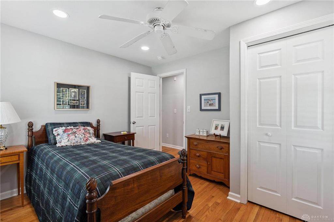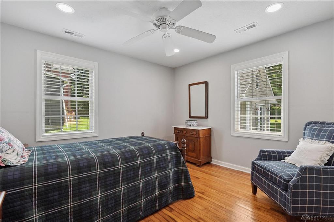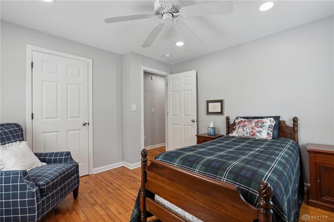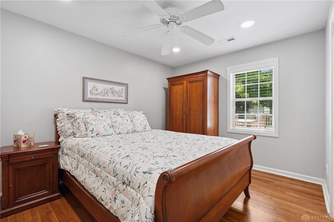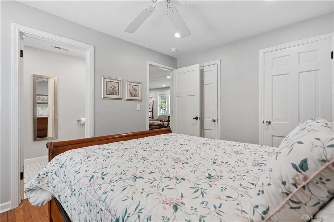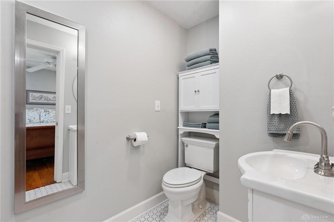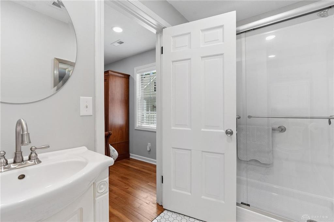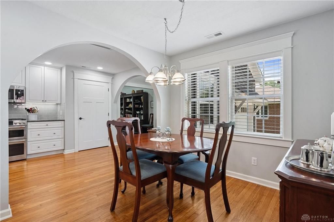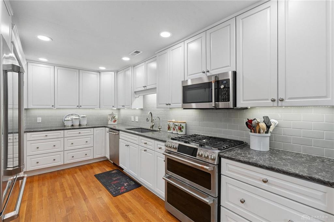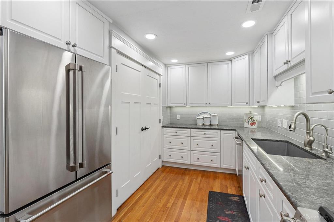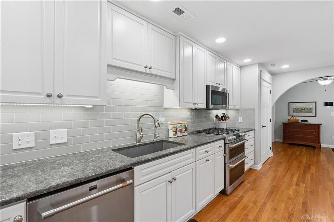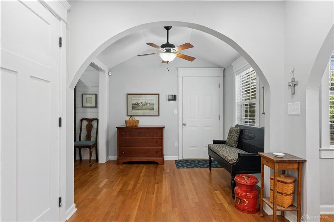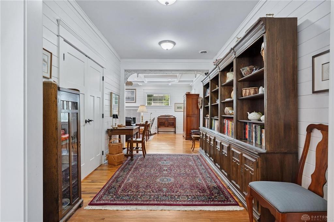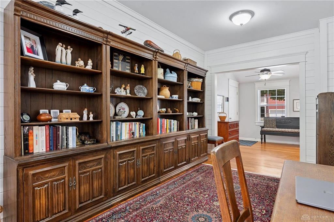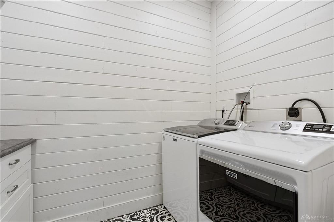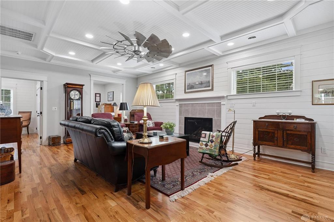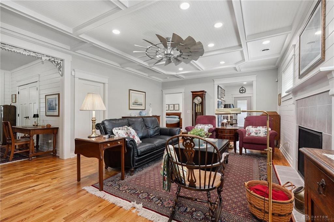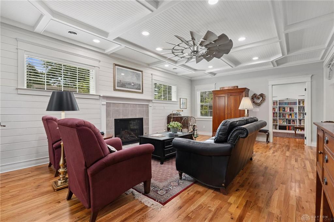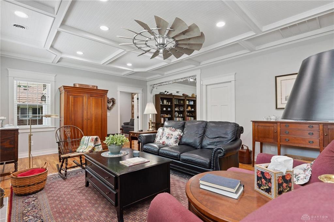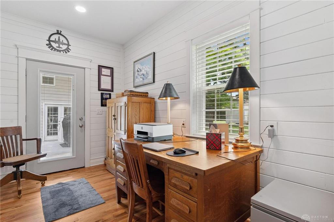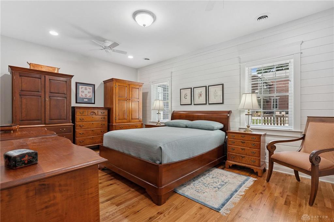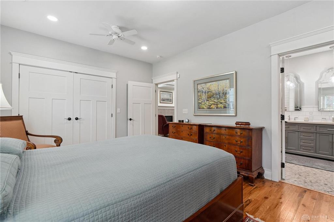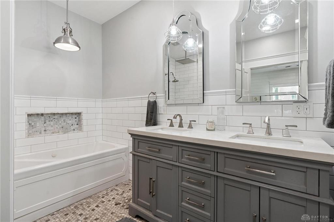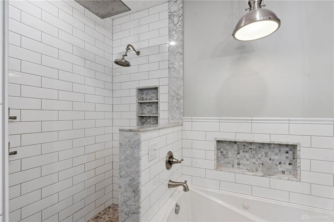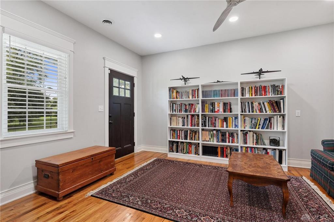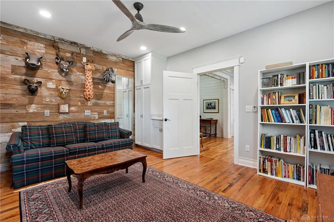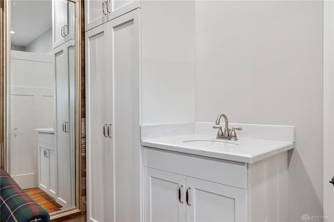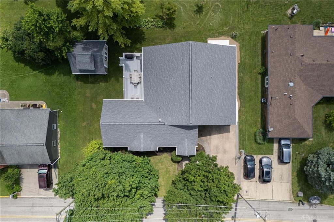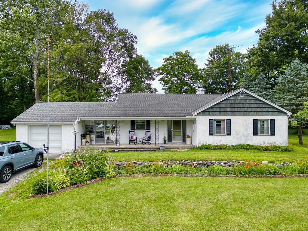3018 sq. ft.
3 baths
4 beds
$489,900 Price
938137 MLS#
Marketing Remarks
IMMACULATE, elegant and exceptionally updated. Truly a stunning home with dual master suites and amazing living spaces in a prime location! This beautifully updated and unique one level home offers over 3,000 square feet of thoughtfully designed living space, featuring 4 bedrooms and 3 full bathrooms, including two master suites, each with a private bath. Originally built in 1950, with a thoughtfully designed addition completed in 2012. Enjoy gorgeous hardwood floors throughout and a remodeled kitchen with white cabinetry, stainless steel appliances (gas range), tile backsplash and quartz countertops. The expansive great room features a newer gas fireplace, attractive ship lap wall and coffered ceiling while the separate family room offers a sink and custom cabinets, perfect for entertaining or relaxing. The primary suite is a luxurious retreat with a spa-style bathroom, including a walk-in tiled shower, dual sink vanity and jetted tub. A stylish laundry room has tile flooring, ship lap walls, built-in cabinets, and folding space adding both charm and convenience. Step outside to a spacious, new composite deck, ideal for outdoor dining and entertaining. A huge storage shed provides ample space for tools, toys, or hobbies. Updates include, kitchen remodel, bathroom updates, reverse osmosis system, new attic insulation with thermal strips, sidewalk, garage floor coating, Generac generator, new gutters with guards, and a roof less than 2 years old. Located in a highly desirable neighborhood, this home is just a short walk to downtown, less than 1 mile from the University, and close to bike trails for easy outdoor access.This move-in ready gem offers the perfect combination of modern updates, flexible living spaces, and unbeatable location—a must-see!
additional details
- Outside Features Deck,Porch,Storage Shed
- Heating System Natural Gas
- Cooling Central
- Fireplace Gas,One
- Garage 1 Car,Attached,Opener,Storage
- Total Baths 3
- Utilities Att Generator,Backup Generator,City Water,Natural Gas,Sanitary Sewer
- Lot Dimensions .228
Room Dimensions
- Entry Room: 4 x 9 (Main)
- Living Room: 13 x 17 (Main)
- Breakfast Room: 9 x 9 (Main)
- Dining Room: 8 x 11 (Main)
- Kitchen: 3 x 20 (Main)
- Bedroom: 10 x 12 (Main)
- Bedroom: 12 x 11 (Main)
- Bedroom: 12 x 12 (Main)
- Primary Bedroom: 12 x 18 (Main)
- Mud Room: 9 x 8 (Main)
- Great Room: 15 x 23 (Main)
- Family Room: 15 x 12 (Main)
- Study/Office: 12 x 8 (Main)
Virtual Tour
Great Schools in this area
similar Properties
69 Bridge Street
IMMACULATE, elegant and exceptionally updated. Tru...
More Details
$489,900
3318 US Route 42
Cedarville Township home for sale on 1 acre lot!!!...
More Details
$469,000

- Office : 937.434.7600
- Mobile : 937-266-5511
- Fax :937-306-1806

My team and I are here to assist you. We value your time. Contact us for prompt service.
Mortgage Calculator
This is your principal + interest payment, or in other words, what you send to the bank each month. But remember, you will also have to budget for homeowners insurance, real estate taxes, and if you are unable to afford a 20% down payment, Private Mortgage Insurance (PMI). These additional costs could increase your monthly outlay by as much 50%, sometimes more.
 Courtesy: Keller Williams Advisors Rlty (937) 848-6255 Rhoda E Gazda ABR
Courtesy: Keller Williams Advisors Rlty (937) 848-6255 Rhoda E Gazda ABR
Data relating to real estate for sale on this web site comes in part from the IDX Program of the Dayton Area Board of Realtors. IDX information is provided exclusively for consumers' personal, non-commercial use and may not be used for any purpose other than to identify prospective properties consumers may be interested in purchasing.
Information is deemed reliable but is not guaranteed.
![]() © 2025 Georgiana C. Nye. All rights reserved | Design by FlyerMaker Pro | admin
© 2025 Georgiana C. Nye. All rights reserved | Design by FlyerMaker Pro | admin

