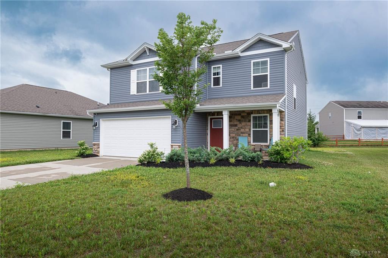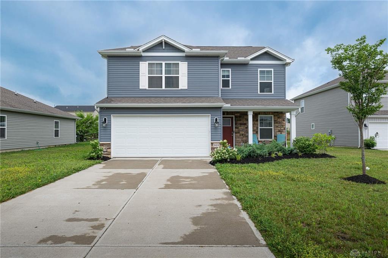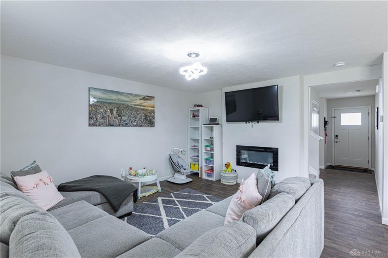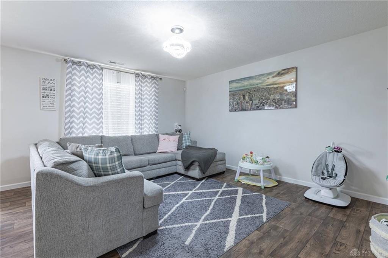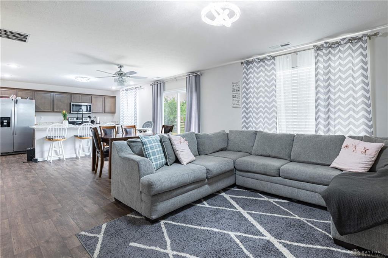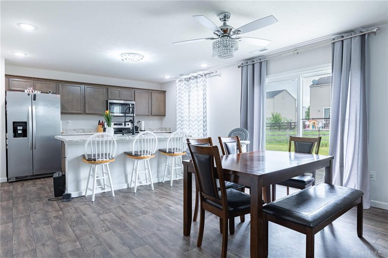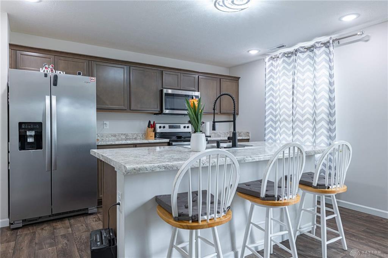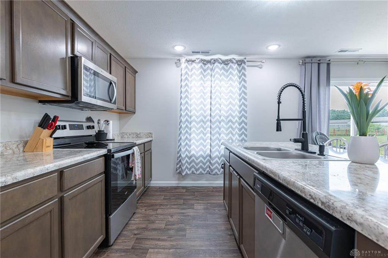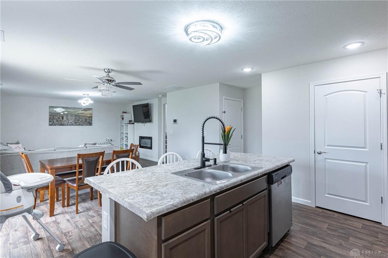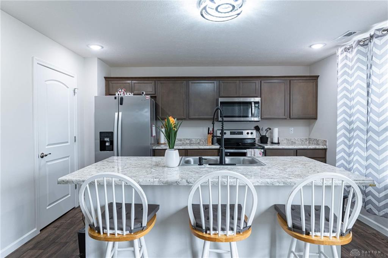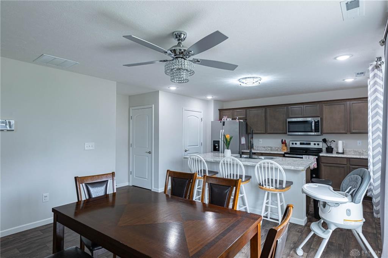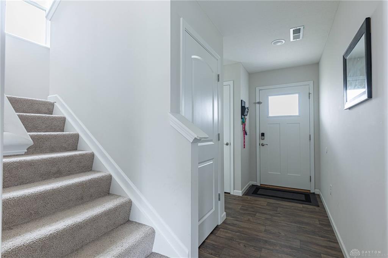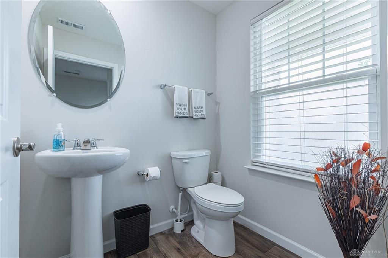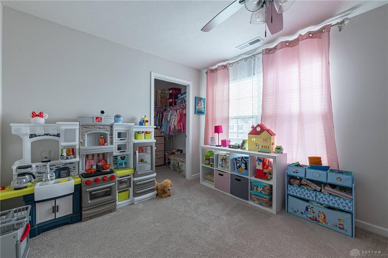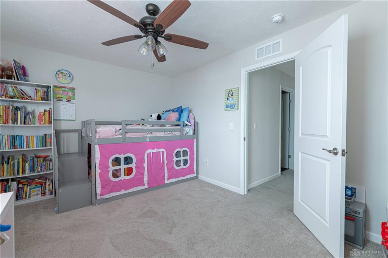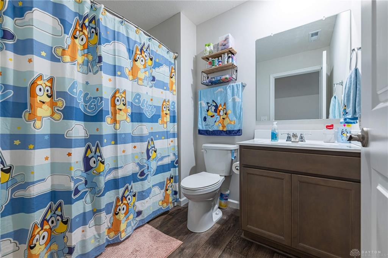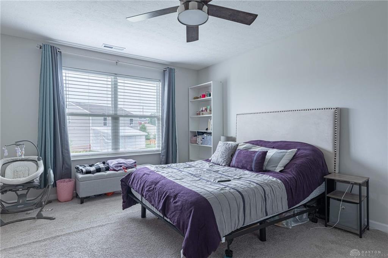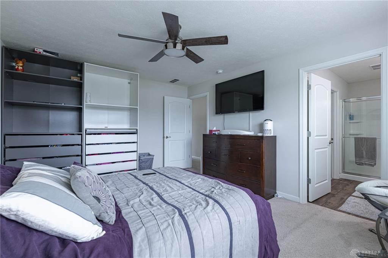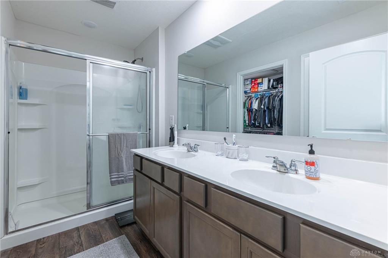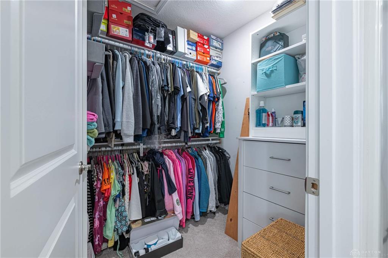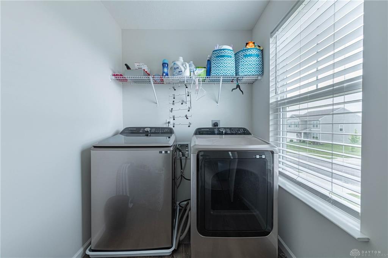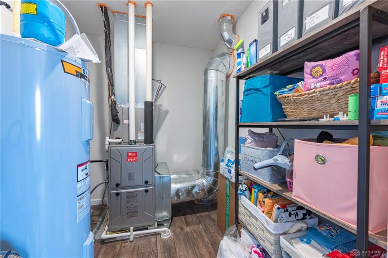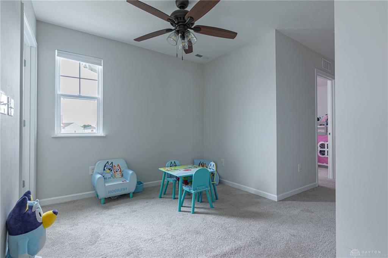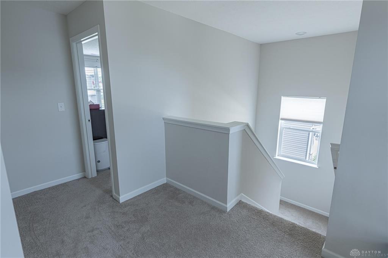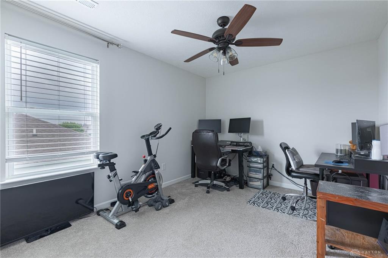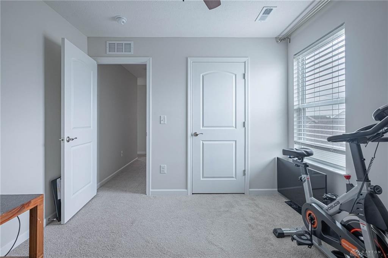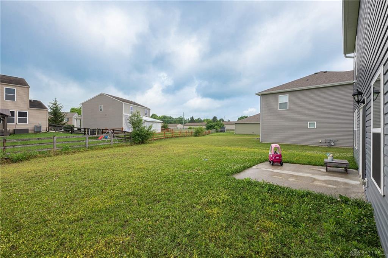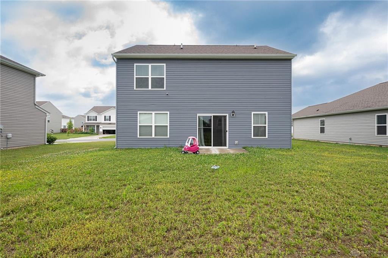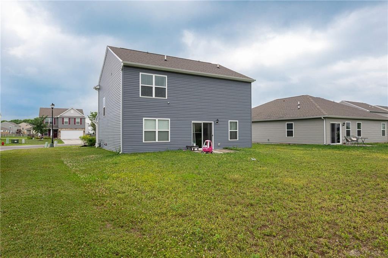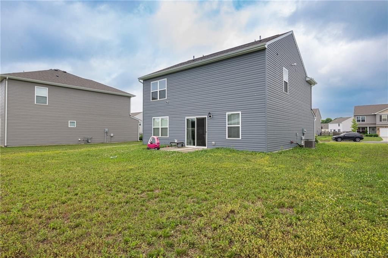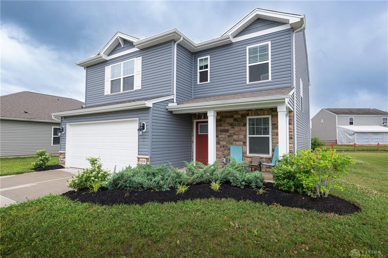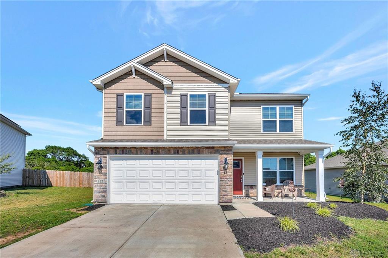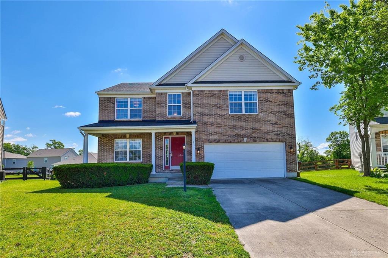Marketing Remarks
Like-New Home built in 2021 with Modern Touches and Open Concept Living! When you step into this beautiful, move-in ready home you'll immediately be greeted by a bright, neutrally painted interior that flows seamlessly throughout the open concept floor plan. The heart of the home is the kitchen, featuring stainless steel appliances, a large 7-foot island, and a generously sized walk-in pantry! The spacious living room offers an inviting atmosphere with plenty of room for guests and a cozy fireplace to gather around on chilly evenings. Conveniently located on the first floor, you'll also find a welcoming entryway, abundant storage options, and a half bath for added convenience. Upstairs, in addition to all the bedrooms, enjoy a versatile loft/bonus space that's perfect for an office or playroom. The highly sought-after second-floor laundry makes chores a breeze, keeping everything just a few steps away from the bedrooms. This home's style and practicality is just waiting for you to move in and make it yours! 10 year structural warranty good through 2031
additional details
- Outside Features Patio,Porch
- Heating System Natural Gas
- Cooling Central
- Fireplace Electric,One
- Garage 2 Car,Attached
- Total Baths 3
- Utilities City Water,Sanitary Sewer
- Lot Dimensions Irregular
Room Dimensions
- Primary Bedroom: 15 x 12 (Second)
- Bedroom: 10 x 13 (Second)
- Bedroom: 12 x 10 (Second)
- Breakfast Room: 12 x 9 (Main)
- Entry Room: 5 x 3 (Main)
- Kitchen: 13 x 10 (Main)
- Laundry: 7 x 6 (Second)
- Living Room: 16 x 13 (Main)
- Study/Office: 9 x 9 (Second)
Great Schools in this area
similar Properties
912 Nelson Place
Welcome home...This is the Belford Floorplan from ...
More Details
$345,000

- Office : 937.434.7600
- Mobile : 937-266-5511
- Fax :937-306-1806

My team and I are here to assist you. We value your time. Contact us for prompt service.
Mortgage Calculator
This is your principal + interest payment, or in other words, what you send to the bank each month. But remember, you will also have to budget for homeowners insurance, real estate taxes, and if you are unable to afford a 20% down payment, Private Mortgage Insurance (PMI). These additional costs could increase your monthly outlay by as much 50%, sometimes more.
 Courtesy: Irongate Inc. (937) 748-0000 Tina Meredith
Courtesy: Irongate Inc. (937) 748-0000 Tina Meredith
Data relating to real estate for sale on this web site comes in part from the IDX Program of the Dayton Area Board of Realtors. IDX information is provided exclusively for consumers' personal, non-commercial use and may not be used for any purpose other than to identify prospective properties consumers may be interested in purchasing.
Information is deemed reliable but is not guaranteed.
![]() © 2025 Georgiana C. Nye. All rights reserved | Design by FlyerMaker Pro | admin
© 2025 Georgiana C. Nye. All rights reserved | Design by FlyerMaker Pro | admin

