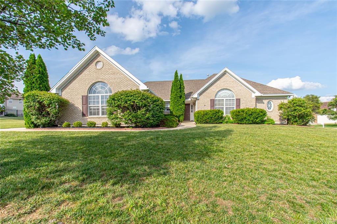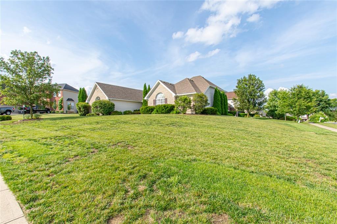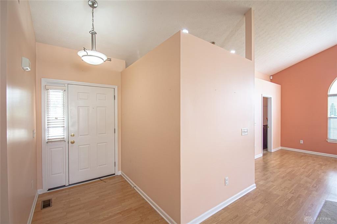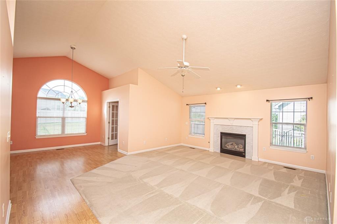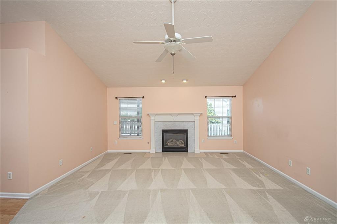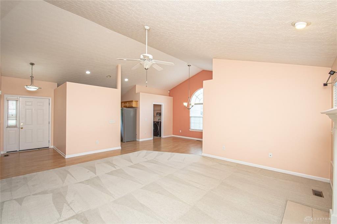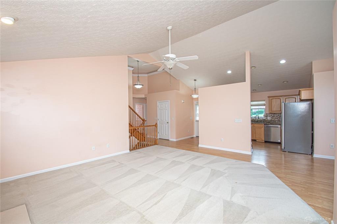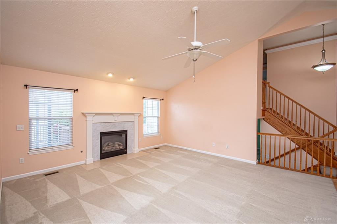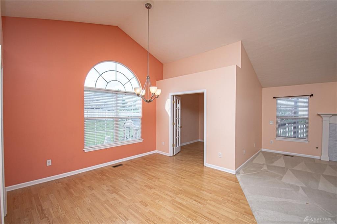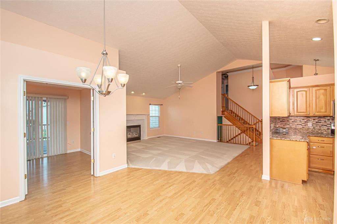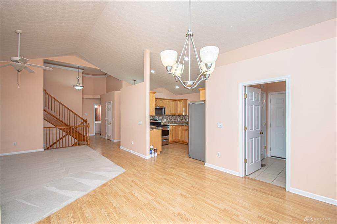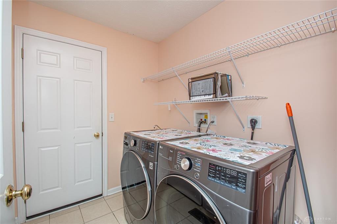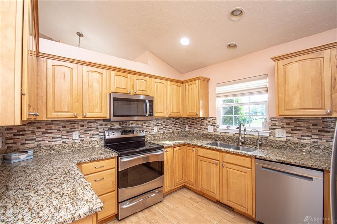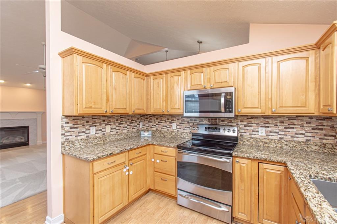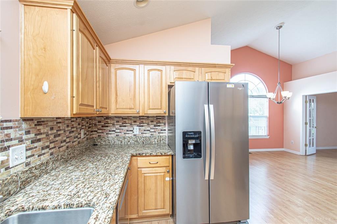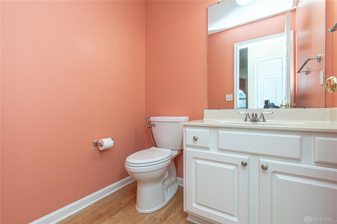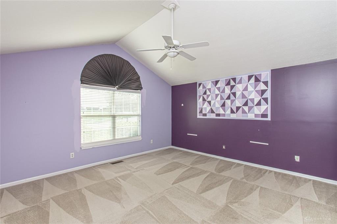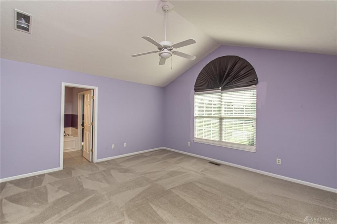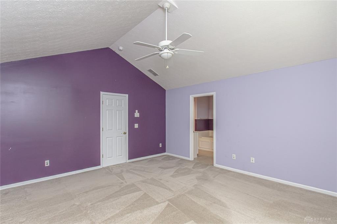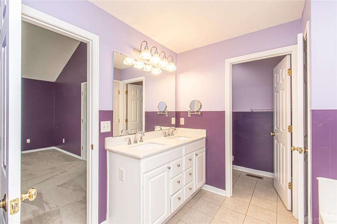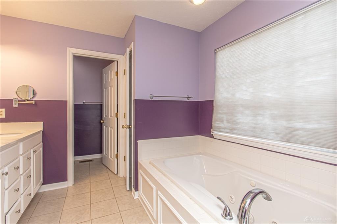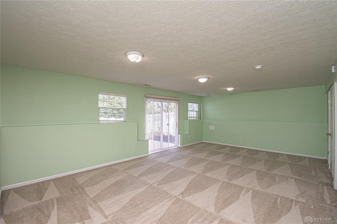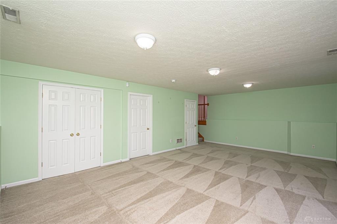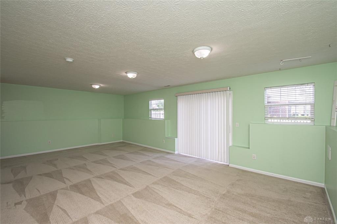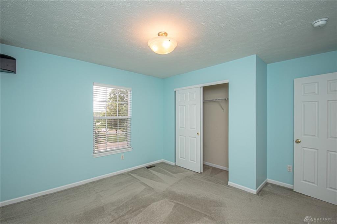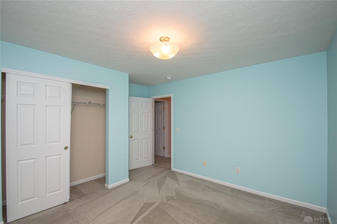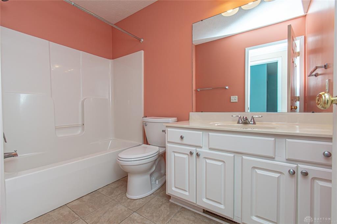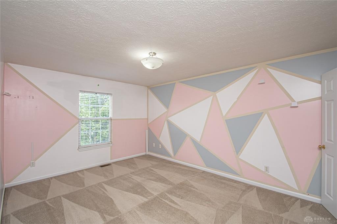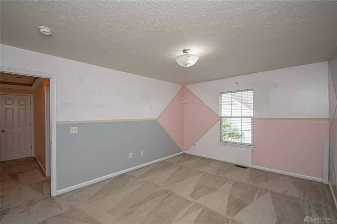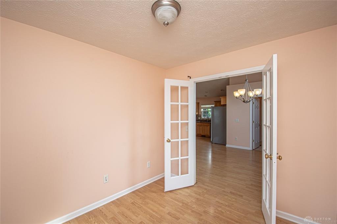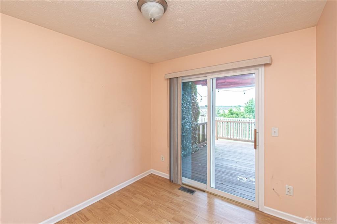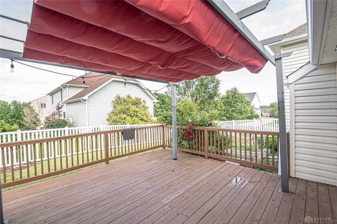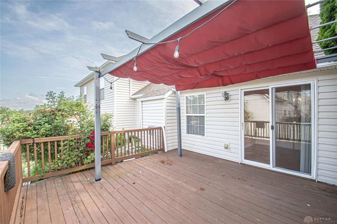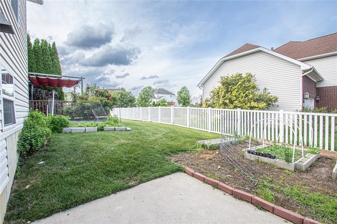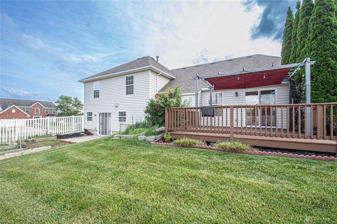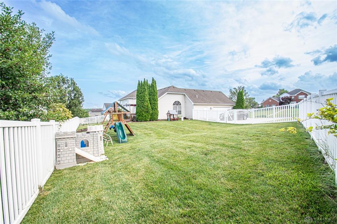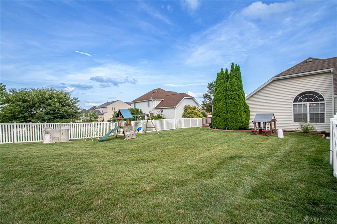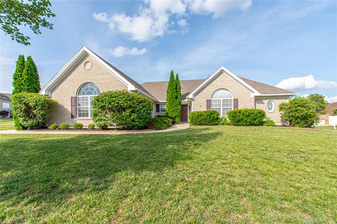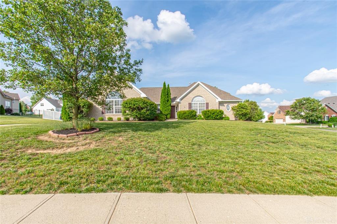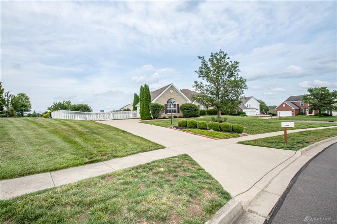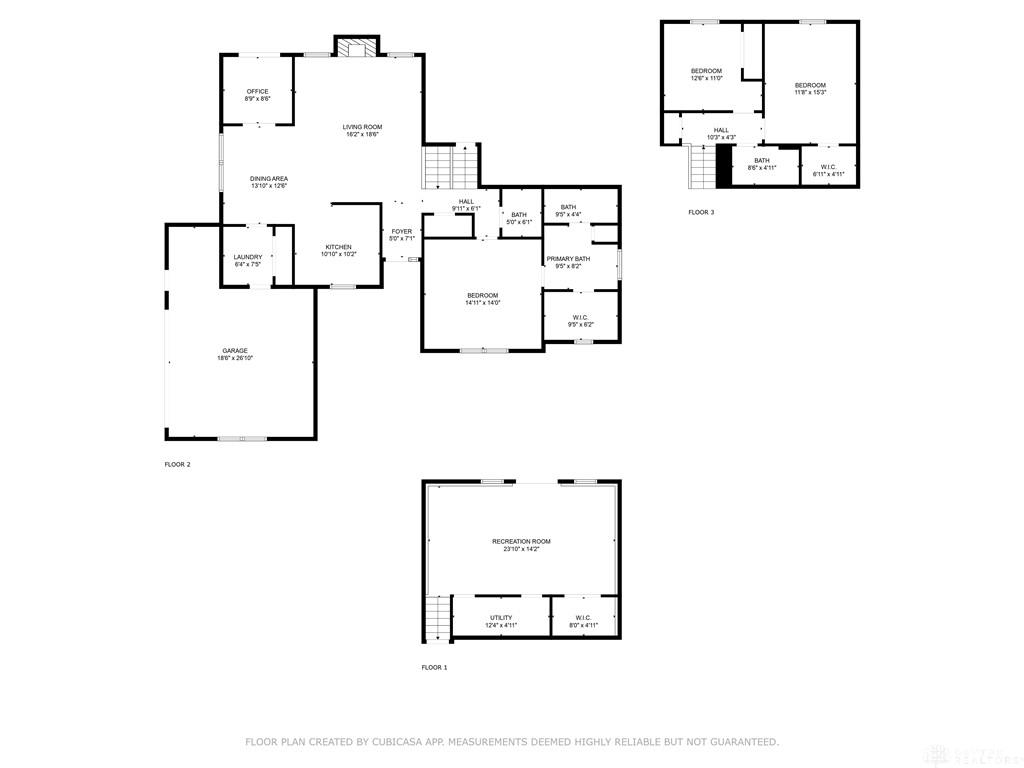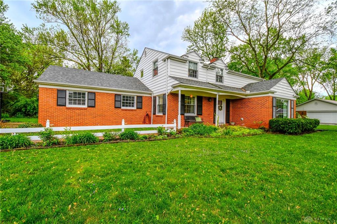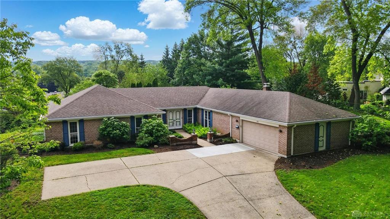Marketing Remarks
Stunning 3-bedroom, 2.5-bath brick tri-level in Beavercreek's Hunters Ridge, offering over 2,600 sq. ft. of thoughtfully designed living space on a corner lot. The open-concept layout boasts cathedral ceilings and a dramatic palladium window in the dining room. The kitchen features maple cabinetry, granite countertops, and stainless steel appliances. A private office with French doors opens to a rear deck, while the lower-level family room accesses a patio—ideal for entertaining. The main-floor primary bedroom includes a walk-in closet and an en-suite bath with ceramic tile, a whirlpool tub, and a separate shower. The main-level laundry room is conveniently located off the garage. Upstairs, two additional bedrooms share a full bath. Enjoy outdoor living with a fenced backyard, spacious deck, and patio. A side-entry garage and beautifully landscaped yard enhance curb appeal. Updates include a vinyl fence (2022), new fridge, microwave, and dishwasher (2025), washer and dryer (2023), and AC (2022). Hunters Ridge offers two ponds, a community park, and proximity to Rotary Park and Beavercreek Wetlands trails.
additional details
- Outside Features Cable TV,Deck,Fence,Patio,Porch
- Heating System Forced Air,Natural Gas
- Cooling Central
- Garage 2 Car,Attached,Opener,Overhead Storage,Storage
- Total Baths 3
- Utilities City Water,Natural Gas,Sanitary Sewer
- Lot Dimensions .4212
Room Dimensions
- Entry Room: 7 x 5 (Main)
- Living Room: 16 x 19 (Main)
- Dining Room: 13 x 9 (Main)
- Kitchen: 11 x 10 (Main)
- Laundry: 6 x 7 (Main)
- Study/Office: 9 x 10 (Main)
- Primary Bedroom: 15 x 15 (Main)
- Bedroom: 11 x 12 (Second)
- Bedroom: 15 x 12 (Second)
- Family Room: 15 x 24 (Lower Level)
Great Schools in this area
similar Properties
5788 Folkestone Drive
Fall In Love! This inviting 4-bedroom, 2.5 bathroo...
More Details
$430,000
1312 Laurelwood Road
Welcome home to easy living! This Kettering ranch ...
More Details
$430,000
9588 Quailwood Trail
This remarkable and unique custom built home was b...
More Details
$429,900

- Office : 937.434.7600
- Mobile : 937-266-5511
- Fax :937-306-1806

My team and I are here to assist you. We value your time. Contact us for prompt service.
Mortgage Calculator
This is your principal + interest payment, or in other words, what you send to the bank each month. But remember, you will also have to budget for homeowners insurance, real estate taxes, and if you are unable to afford a 20% down payment, Private Mortgage Insurance (PMI). These additional costs could increase your monthly outlay by as much 50%, sometimes more.
 Courtesy: eXp Realty (866) 212-4991 Andrew Gaydosh
Courtesy: eXp Realty (866) 212-4991 Andrew Gaydosh
Data relating to real estate for sale on this web site comes in part from the IDX Program of the Dayton Area Board of Realtors. IDX information is provided exclusively for consumers' personal, non-commercial use and may not be used for any purpose other than to identify prospective properties consumers may be interested in purchasing.
Information is deemed reliable but is not guaranteed.
![]() © 2025 Georgiana C. Nye. All rights reserved | Design by FlyerMaker Pro | admin
© 2025 Georgiana C. Nye. All rights reserved | Design by FlyerMaker Pro | admin

