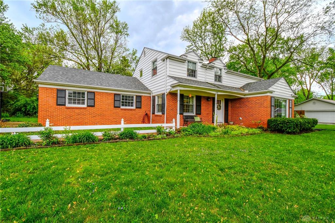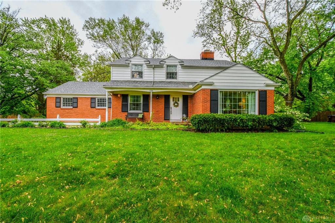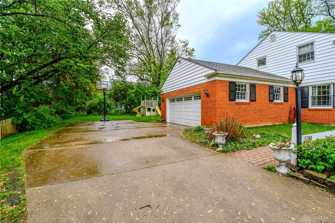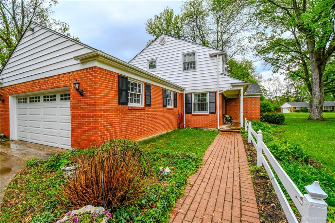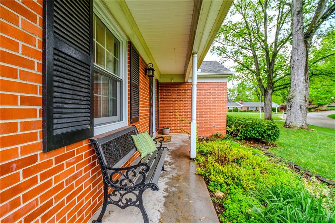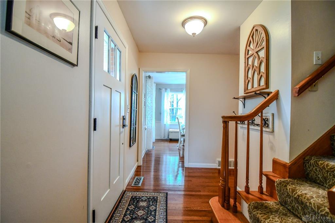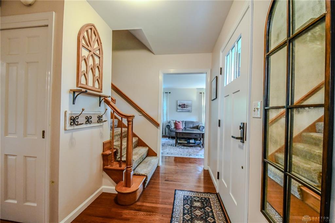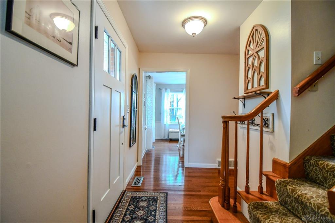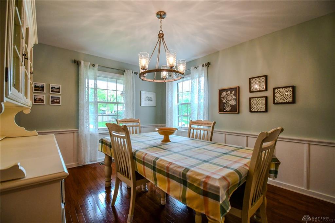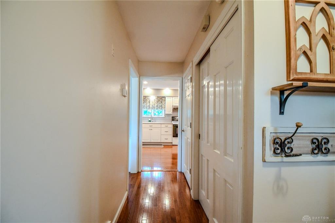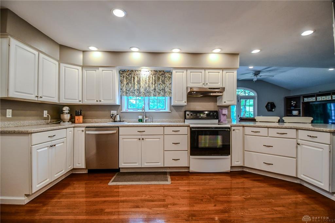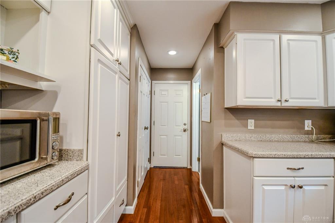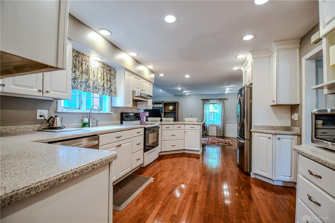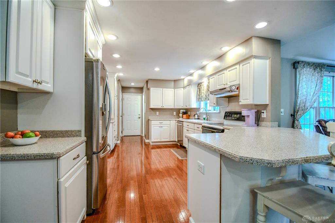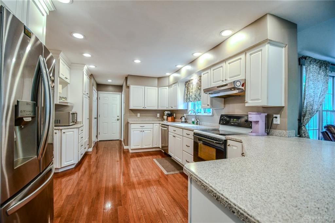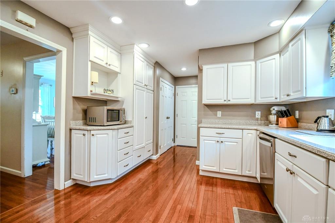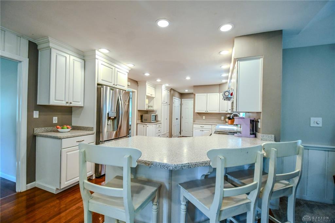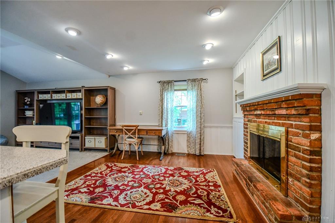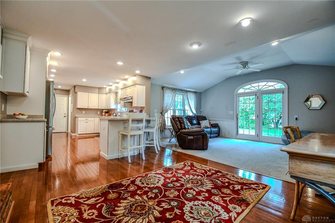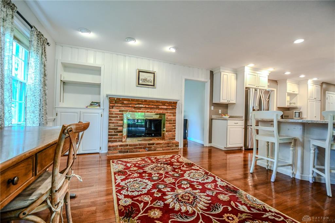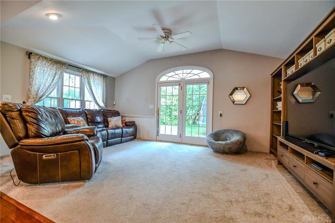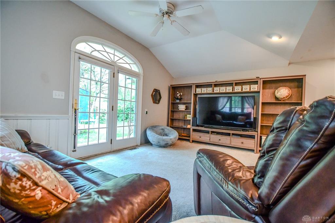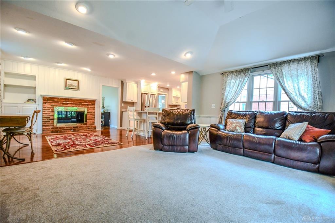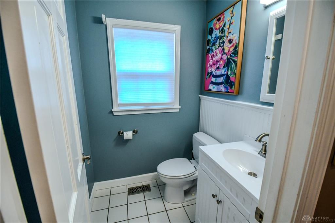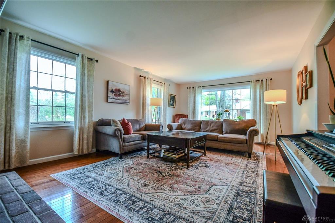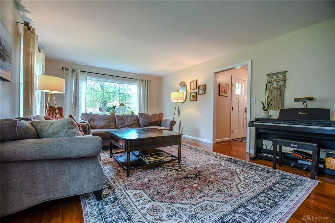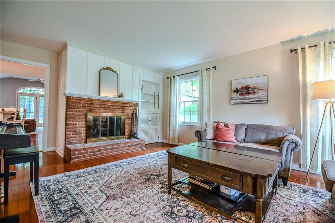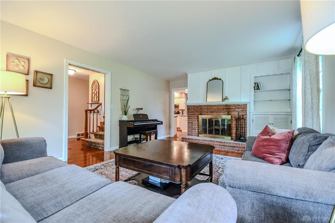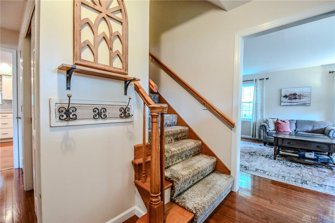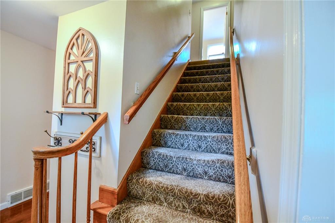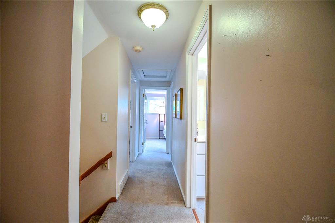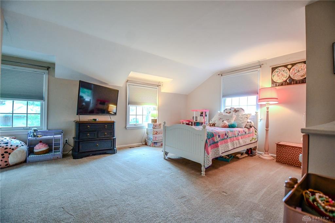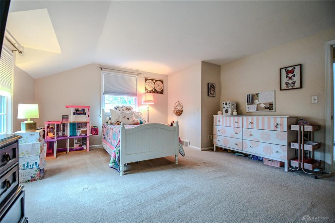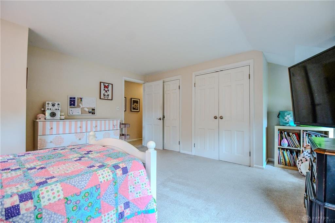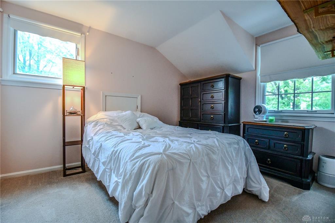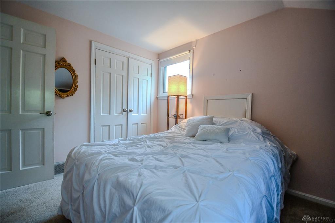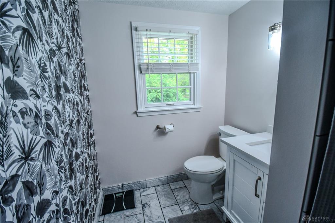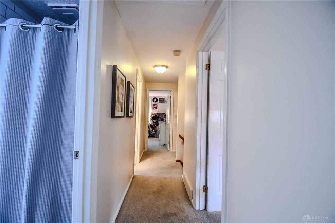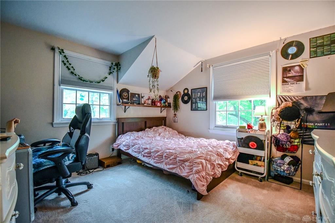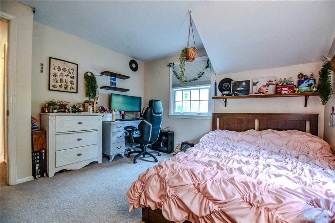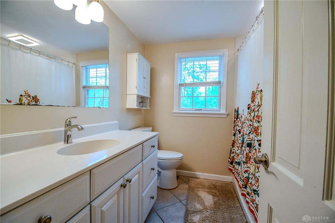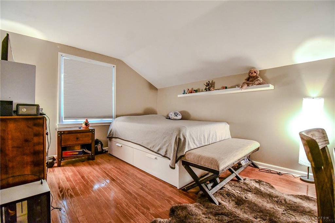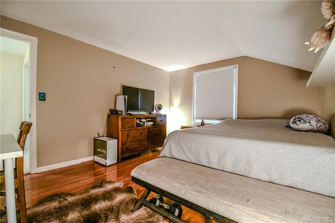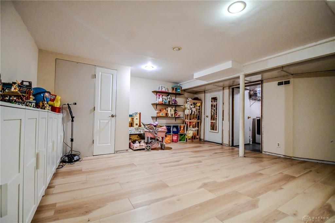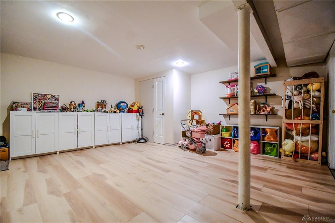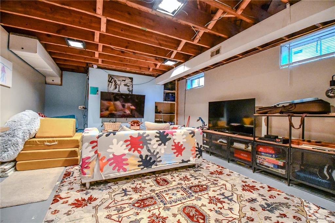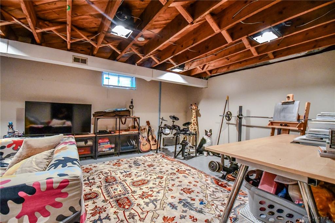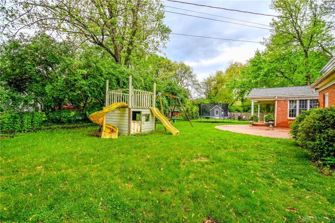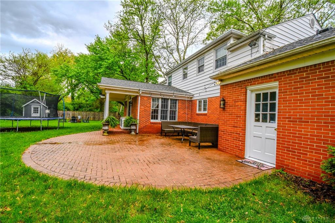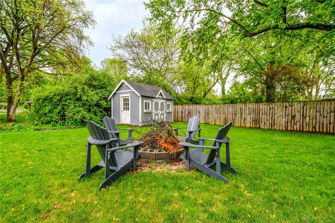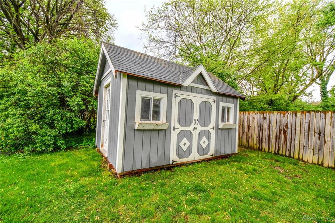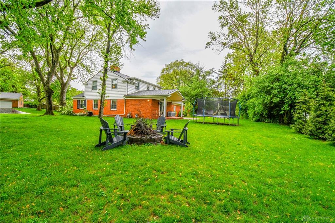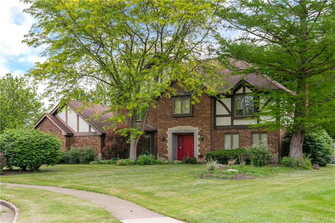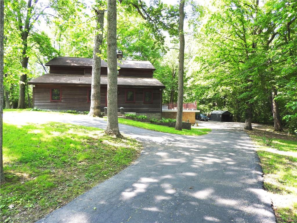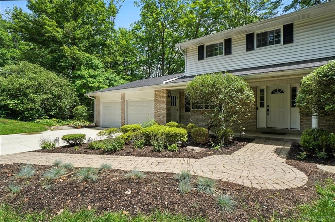3840 sq. ft.
4 baths
4 beds
$430,000 Price
932278 MLS#
Marketing Remarks
Fall In Love! This inviting 4-bedroom, 2.5 bathroom, two-car garage home with a full basement is ready and waiting for you! This home is nestled in desirable Washington Township. Mature trees create a picturesque setting, and you can easily extend your living space outdoors by opening the French doors to a perfect patio for entertaining. Inside, the beautifully appointed kitchen boasts abundant cabinetry and stunning countertops. The open layout allows the kitchen to overlook the family room seamlessly, creating an excellent flow for everyday living. Enjoy the warmth of a dual fireplace that graces both the living room and family room, complemented by custom-built-ins. The chimney has a stainless steel insert. A convenient half bath is located on the main floor. Host elegant gatherings in the formal dining room and appreciate the abundant natural light streaming through the beautiful living room window. The partially finished basement offers additional living space and possibilities. Updates: Pella Windows living room and dinning room(2021),Garage door(2021), Roof(2021), Front door (2021), Electric panel (2022), Furnace (2015), Whole home humidifier (2022). Easy access to schools, shopping and interstate travel. Call your REALTOR today and make this your new home!
additional details
- Outside Features Patio,Porch,Storage Shed
- Heating System Forced Air,Natural Gas
- Cooling Central
- Fireplace Glass Doors,One,Two Sided,Woodburning
- Garage 2 Car,Attached,Opener
- Total Baths 4
- Utilities 220 Volt Outlet,City Water,Natural Gas,Sanitary Sewer,Storm Sewer
- Lot Dimensions 140 * 165 Irregular
Room Dimensions
- Entry Room: 10 x 5 (Main)
- Living Room: 13 x 23 (Main)
- Dining Room: 13 x 10 (Main)
- Kitchen: 12 x 17 (Main)
- Family Room: 12 x 18 (Main)
- Bedroom: 14 x 15 (Second)
- Bedroom: 11 x 14 (Second)
- Bedroom: 10 x 11 (Second)
- Bedroom: 10 x 11 (Second)
- Rec Room: 16 x 16 (Basement)
- Laundry: 8 x 8 (Basement)
Virtual Tour
Great Schools in this area
similar Properties
148 Ironwood Court
Tucked away in a quiet cul-de-sac in one of South ...
More Details
$455,000
5824 Cantella Court
This beauty sits perched at the end of a quiet cul...
More Details
$450,000

- Office : 937.434.7600
- Mobile : 937-266-5511
- Fax :937-306-1806

My team and I are here to assist you. We value your time. Contact us for prompt service.
Mortgage Calculator
This is your principal + interest payment, or in other words, what you send to the bank each month. But remember, you will also have to budget for homeowners insurance, real estate taxes, and if you are unable to afford a 20% down payment, Private Mortgage Insurance (PMI). These additional costs could increase your monthly outlay by as much 50%, sometimes more.
 Courtesy: Keller Williams Advisors Rlty (937) 848-6255 Deborah L Sasser
Courtesy: Keller Williams Advisors Rlty (937) 848-6255 Deborah L Sasser
Data relating to real estate for sale on this web site comes in part from the IDX Program of the Dayton Area Board of Realtors. IDX information is provided exclusively for consumers' personal, non-commercial use and may not be used for any purpose other than to identify prospective properties consumers may be interested in purchasing.
Information is deemed reliable but is not guaranteed.
![]() © 2025 Georgiana C. Nye. All rights reserved | Design by FlyerMaker Pro | admin
© 2025 Georgiana C. Nye. All rights reserved | Design by FlyerMaker Pro | admin

