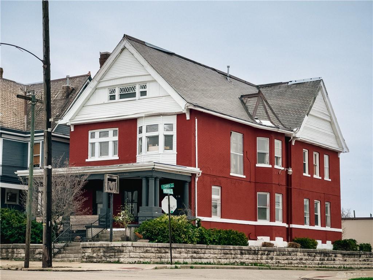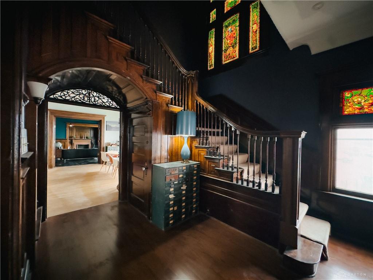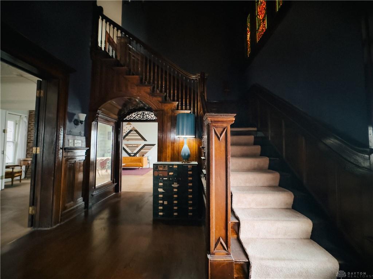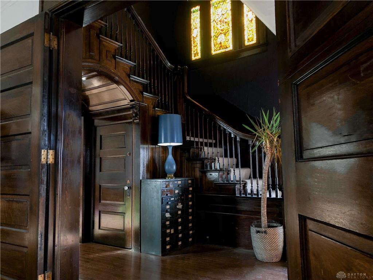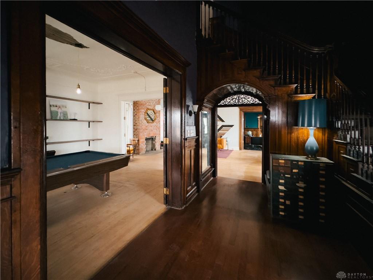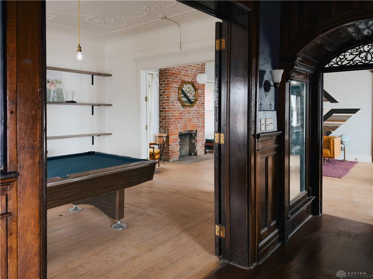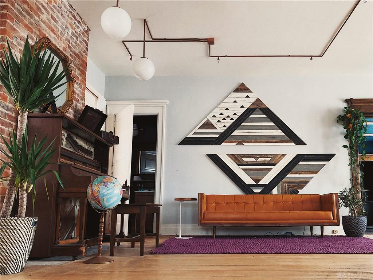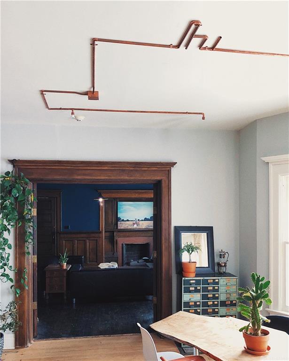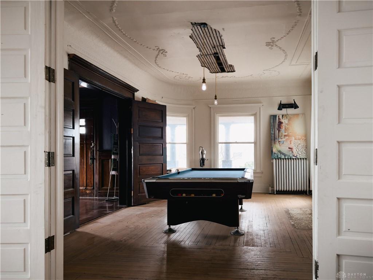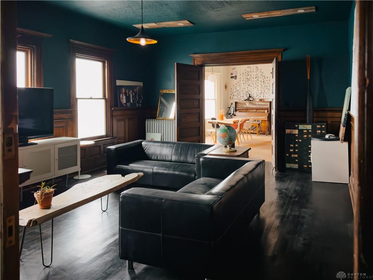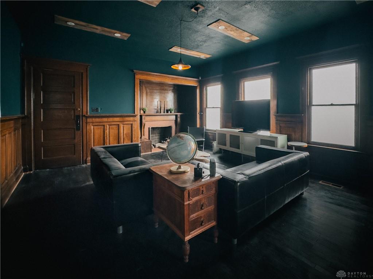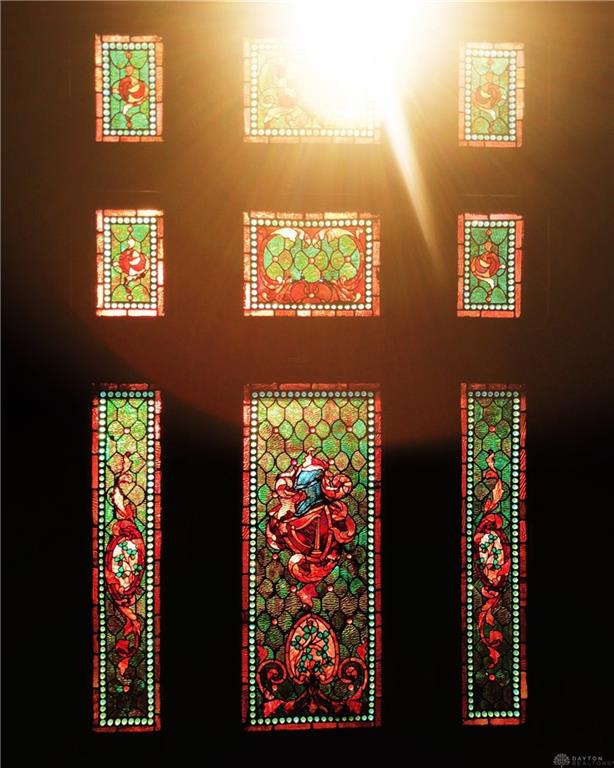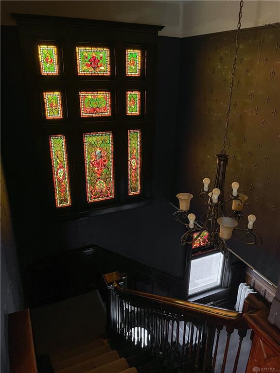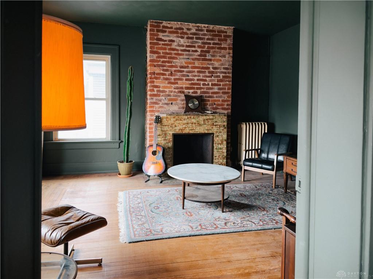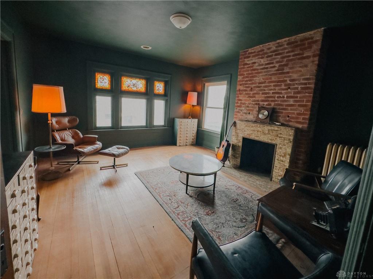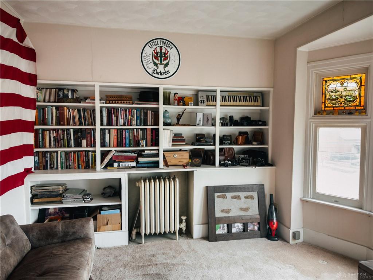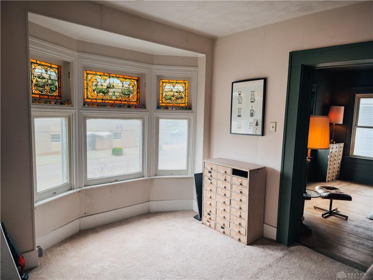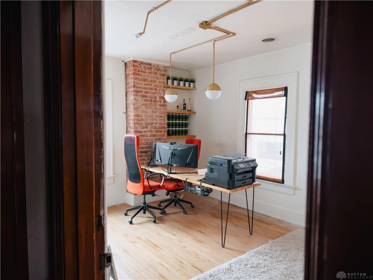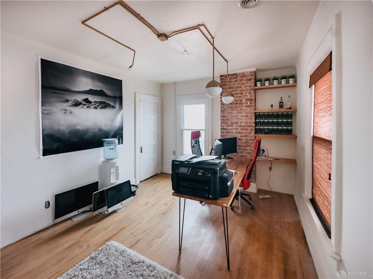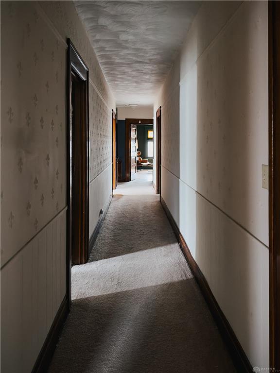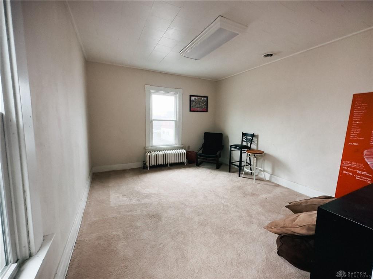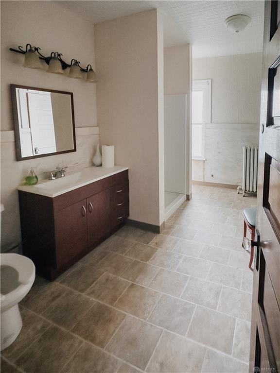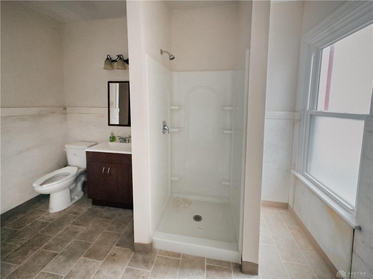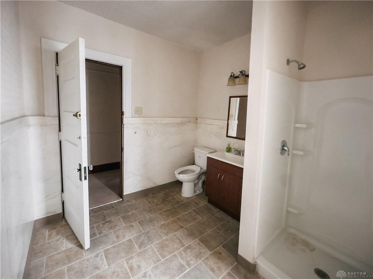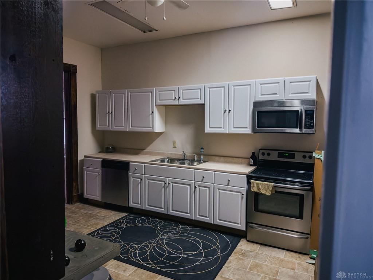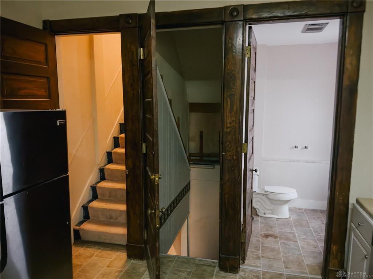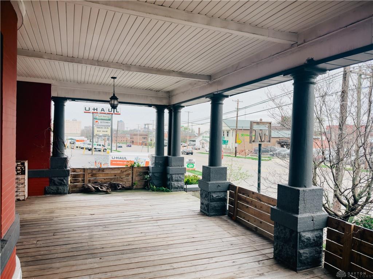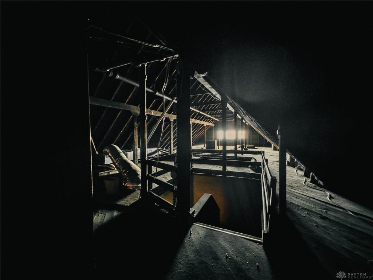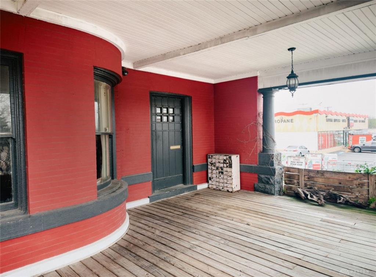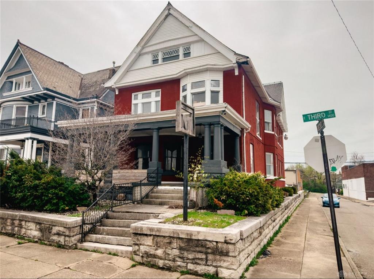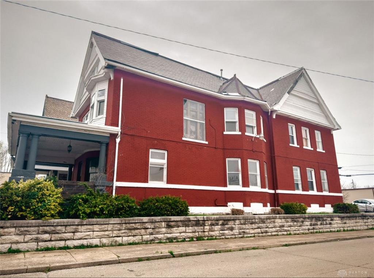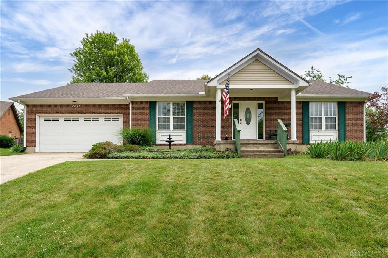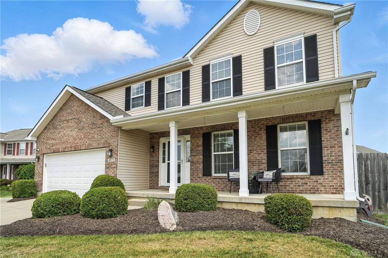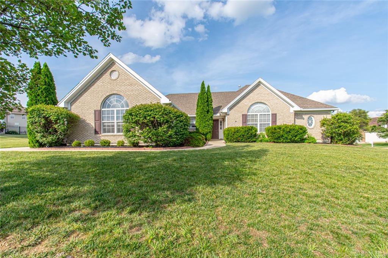Marketing Remarks
Constructed in 1896, this two-story architectural marvel offers over 5,500 square feet of timeless elegance and character. A Rare Opportunity Step through the front door and into one of Dayton’s most remarkable homes — a meticulously preserved 19th-century estate filled with rich history and bold charm. Once owned by E.W. Hanley, a prominent civic leader and early advocate for community growth in Dayton, this grand residence carries the legacy of someone who helped shape the very streets we walk today. Living here means owning a piece of the city’s proud heritage. Original Craftsmanship Meets Bold Character You’ll immediately discover soaring ceilings, intricate woodwork, and breathtaking architectural details that are nearly impossible to replicate today. Stained glass windows filter warm light across a majestic staircase. Every built-in, every panel, every corner has a story to tell — because it’s all been here since the beginning. Location, Location, Legacy Nestled at the edge of the rapidly revitalizing Huffman Historic District, this home places you just minutes from the Oregon District, downtown Dayton, local breweries, and the city’s most vibrant community events. 1400 E Third offers not only timeless beauty, but a front-row seat to Dayton’s next chapter. This isn’t just about buying property — it’s about becoming a steward of history. A chance to preserve, restore, and live boldly within one of Dayton’s true architectural gems. Mixed-Use Zoning, Endless Possibilities Zoned for both residential and commercial use, this property offers incredible flexibility. Currently operating as a photography studio (photographer will vacate at closing) with the upstairs rooms previously rented out, it’s a turnkey setup for a live/work lifestyle or investment opportunity. However, with its grand layout and original charm intact, it could just as easily be transformed back into a spacious, single-family home.
additional details
- Heating System Forced Air
- Cooling Central
- Fireplace Inoperable,Woodburning
- Garage None
- Total Baths 3
- Lot Dimensions 155x36
Room Dimensions
- Entry Room: 11 x 15 (Main)
- Study/Office: 12 x 19 (Main)
- Family Room: 19 x 27 (Main)
- Living Room: 16 x 20 (Main)
- Kitchen: 12 x 16 (Main)
- Bedroom: 15 x 15 (Second)
- Study/Office: 12 x 12 (Second)
- Bedroom: 13 x 15 (Second)
- Bedroom: 11 x 17 (Second)
- Bedroom: 12 x 16 (Second)
- Bedroom: 12 x 15 (Second)
Great Schools in this area
similar Properties
9256 Amchar Court
Over 3,200 finished sqft offered by this desirable...
More Details
$410,000
4573 Keeneland Court
This beautifully maintained two-story home offers ...
More Details
$409,900
1264 Windsor Drive
Stunning 3-bedroom, 2.5-bath brick tri-level in Be...
More Details
$405,000

- Office : 937.434.7600
- Mobile : 937-266-5511
- Fax :937-306-1806

My team and I are here to assist you. We value your time. Contact us for prompt service.
Mortgage Calculator
This is your principal + interest payment, or in other words, what you send to the bank each month. But remember, you will also have to budget for homeowners insurance, real estate taxes, and if you are unable to afford a 20% down payment, Private Mortgage Insurance (PMI). These additional costs could increase your monthly outlay by as much 50%, sometimes more.
 Courtesy: Howard Hanna Real Estate Serv (937) 435-6000 Derek Fink
Courtesy: Howard Hanna Real Estate Serv (937) 435-6000 Derek Fink
Data relating to real estate for sale on this web site comes in part from the IDX Program of the Dayton Area Board of Realtors. IDX information is provided exclusively for consumers' personal, non-commercial use and may not be used for any purpose other than to identify prospective properties consumers may be interested in purchasing.
Information is deemed reliable but is not guaranteed.
![]() © 2025 Georgiana C. Nye. All rights reserved | Design by FlyerMaker Pro | admin
© 2025 Georgiana C. Nye. All rights reserved | Design by FlyerMaker Pro | admin

