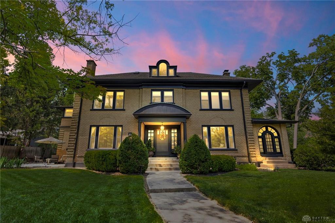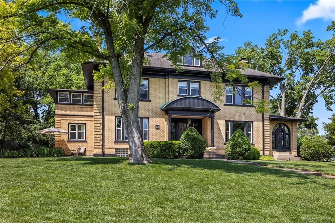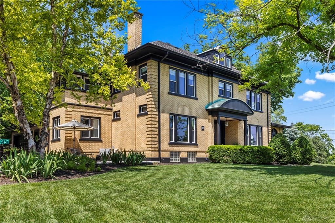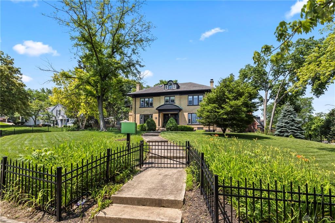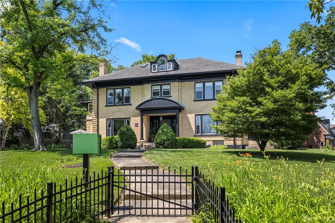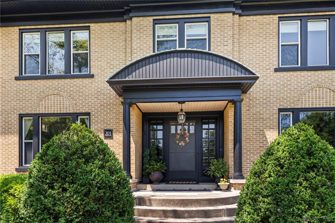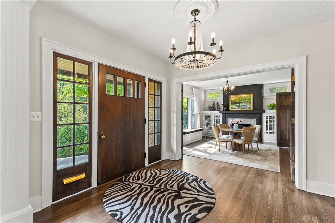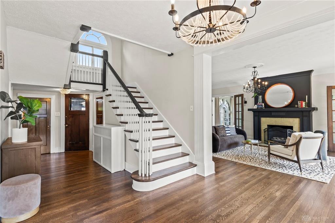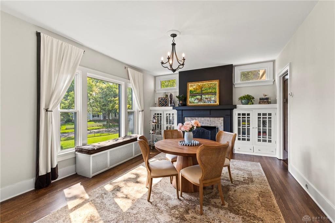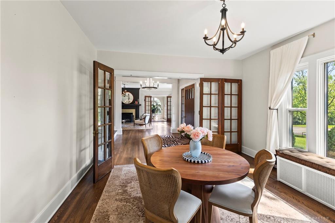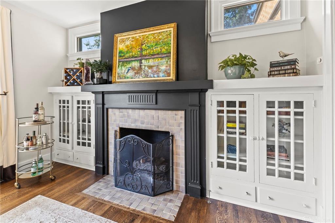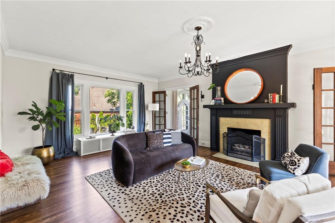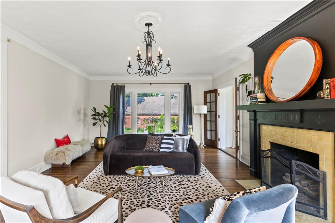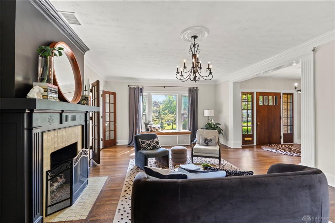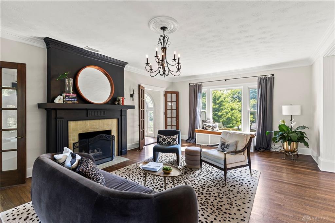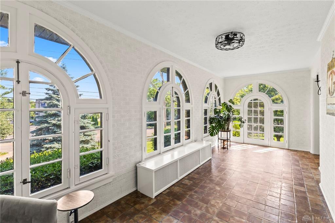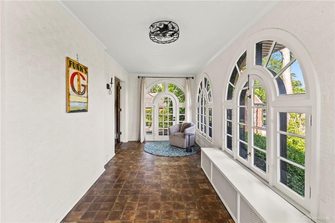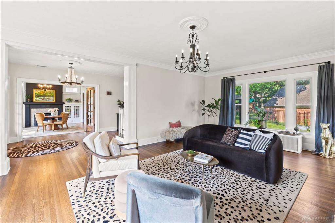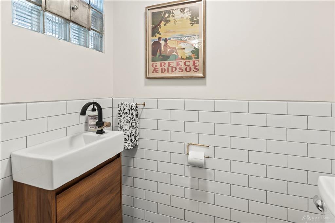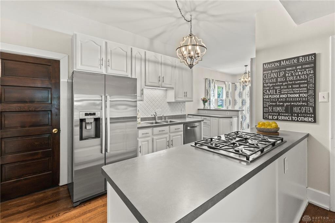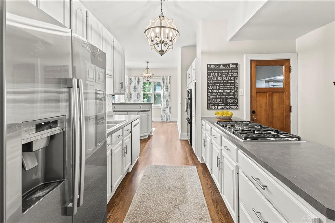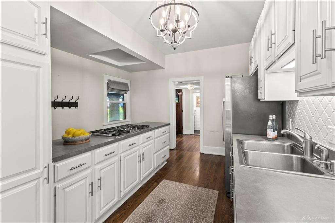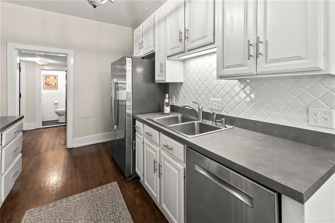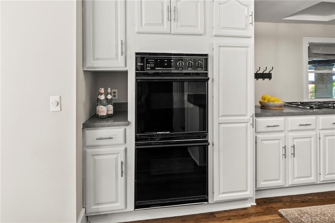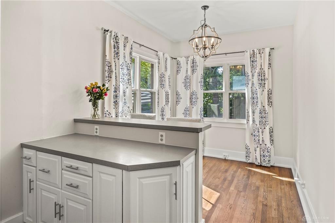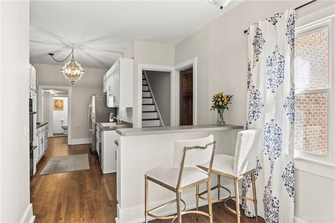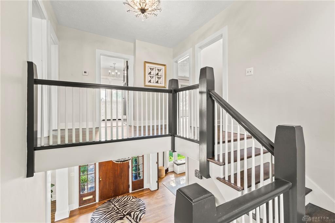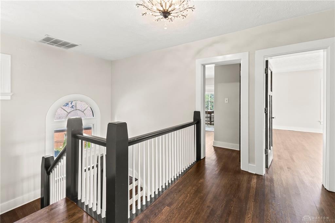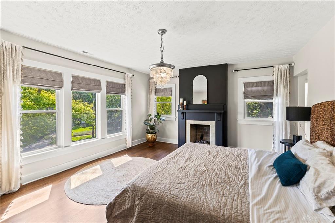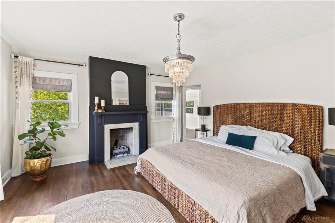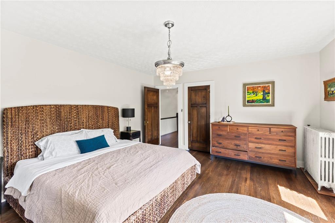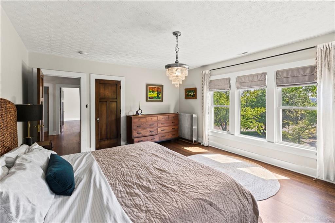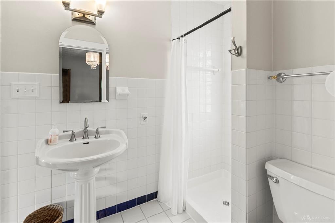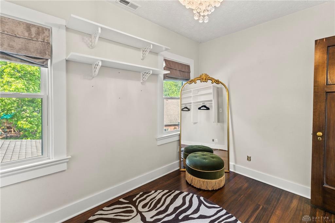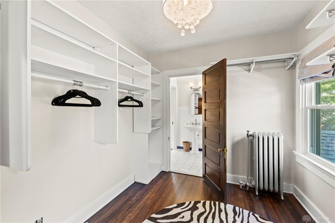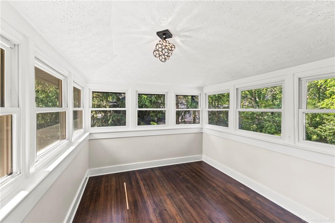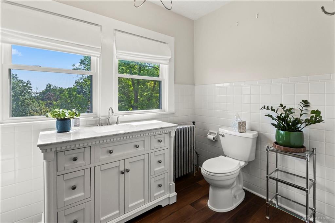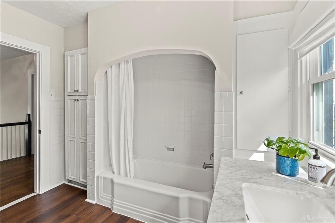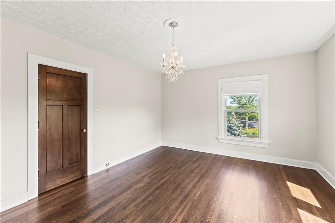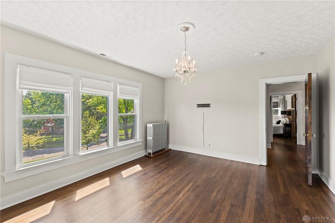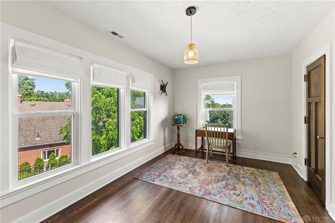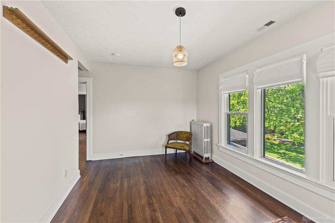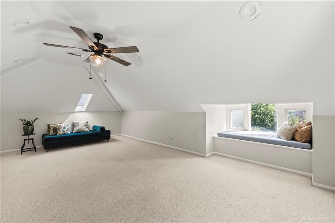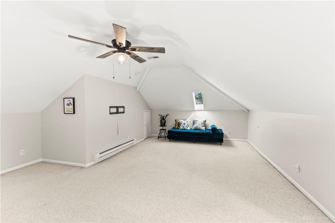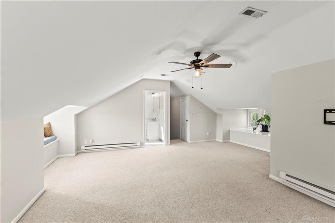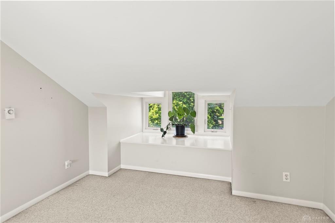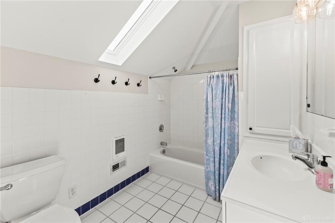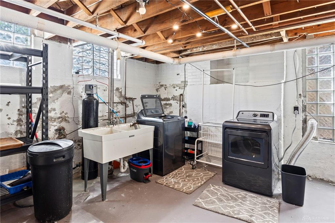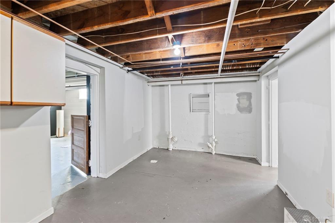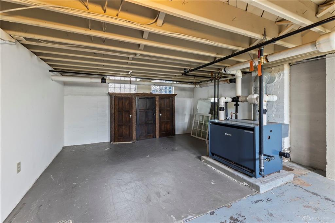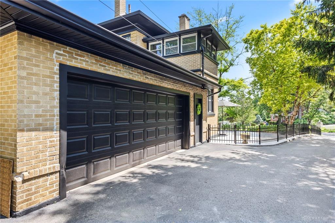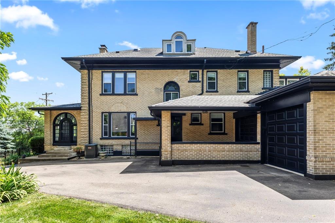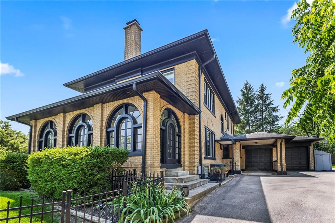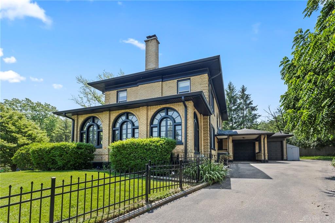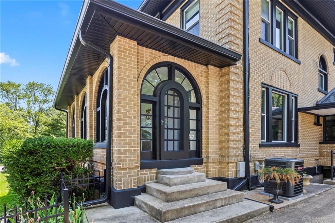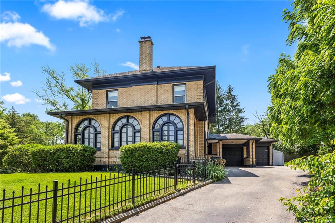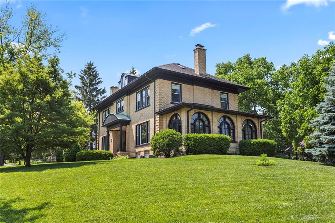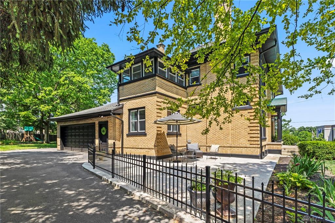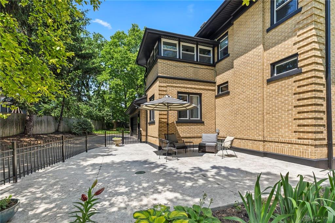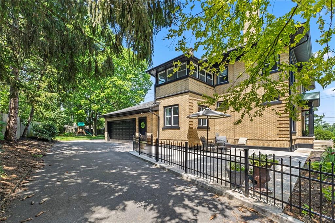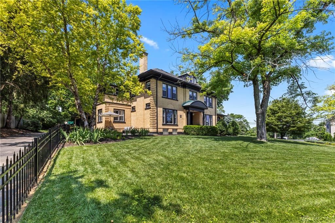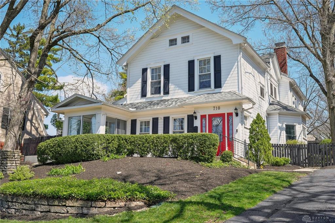Marketing Remarks
This majestic Oakwood 3 story, 4 bedroom, 3.5 bath brick colonial sits on two parcels spanning nearly half an acre. Step into the grand foyer and be greeted by 10 ft ceilings, hardwood floors and an impressive staircase. An expansive living room flows gracefully into a sunroom featuring massive arched windows and doors that drench the space with natural light. The large kitchen boasts an eat-in breakfast area and breakfast bar, perfect for casual dining, while the adjacent dining room is ideal for entertaining and family dinners. Use one of the two staircases to ascend to the second floor where the primary bedroom awaits with an adjoining office, full bath, and spacious walk-in closet. Two additional generously sized bedrooms and a full bath round out the second floor. On the third floor discover a delightfully unique fourth bedroom (with a full bathroom) that can serve as a serene retreat or guest suite. A full basement can be easily converted into additional living space with egress door and includes a sizeable laundry room for added convenience. An attached oversized 2-car garage with a carport is accessible from Schantz Ave. or Maysfield Rd. The inviting yard is fenced with a patio, perfect for relaxing and outdoor gatherings. Let the Rain Bird irrigation system take care of keeping the lawn looking well-kept and lush. Enjoy quick, easy access to downtown Dayton or Oakwood and Dayton Country Club is just a short walk up the street.
additional details
- Outside Features Fence,Lawn Sprinkler,Patio
- Heating System Baseboard,Hydronic Radiant
- Cooling Central
- Garage 2 Car,Attached,Carport
- Total Baths 4
- Utilities City Water,Natural Gas,Sanitary Sewer
- Lot Dimensions 90x149
Room Dimensions
- Bedroom: 14 x 17 (Second)
- Bedroom: 14 x 16 (Second)
- Bedroom: 13 x 16 (Second)
- Bedroom: 22 x 24 (Third)
- Dining Room: 14 x 16 (Main)
- Florida Room: 8 x 24 (Main)
- Living Room: 16 x 27 (Main)
- Entry Room: 8 x 10 (Main)
- Kitchen: 16 x 16 (Main)
- Study/Office: 9 x 11 (Second)
- Breakfast Room: 9 x 11 (Main)
Great Schools in this area
similar Properties
201 Maysfield Road
This majestic Oakwood 3 story, 4 bedroom, 3.5 bath...
More Details
$719,900
710 Harman Avenue
Gorgeous 4-bedroom, 2.5-bath home nestled in the h...
More Details
$695,000

- Office : 937.434.7600
- Mobile : 937-266-5511
- Fax :937-306-1806

My team and I are here to assist you. We value your time. Contact us for prompt service.
Mortgage Calculator
This is your principal + interest payment, or in other words, what you send to the bank each month. But remember, you will also have to budget for homeowners insurance, real estate taxes, and if you are unable to afford a 20% down payment, Private Mortgage Insurance (PMI). These additional costs could increase your monthly outlay by as much 50%, sometimes more.
 Courtesy: Glasshouse Realty Group (937) 949-0006 Terri Johnson
Courtesy: Glasshouse Realty Group (937) 949-0006 Terri Johnson
Data relating to real estate for sale on this web site comes in part from the IDX Program of the Dayton Area Board of Realtors. IDX information is provided exclusively for consumers' personal, non-commercial use and may not be used for any purpose other than to identify prospective properties consumers may be interested in purchasing.
Information is deemed reliable but is not guaranteed.
![]() © 2025 Georgiana C. Nye. All rights reserved | Design by FlyerMaker Pro | admin
© 2025 Georgiana C. Nye. All rights reserved | Design by FlyerMaker Pro | admin

