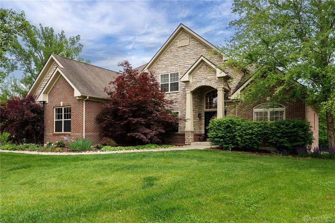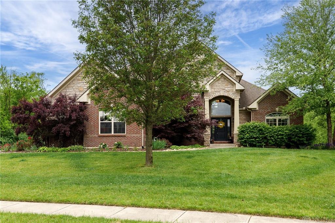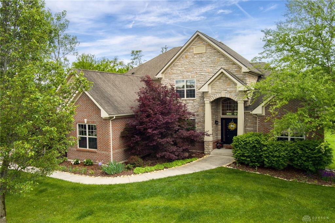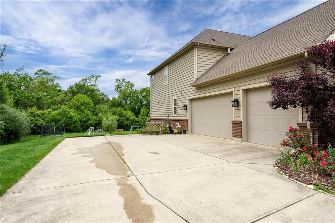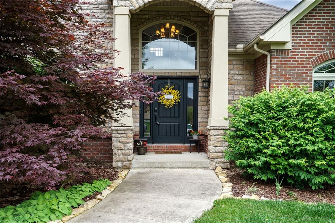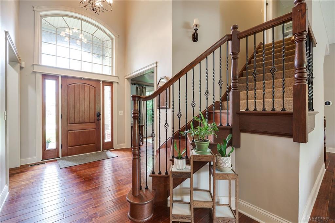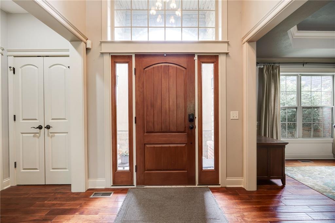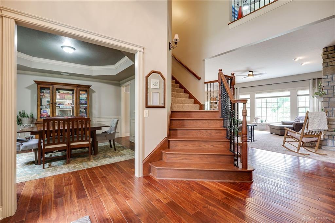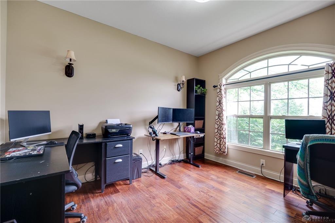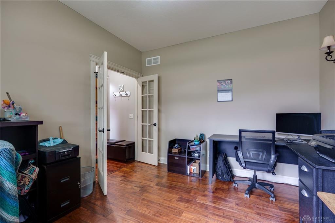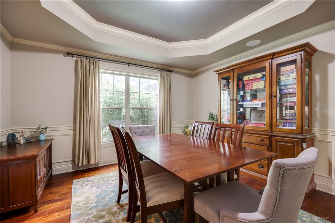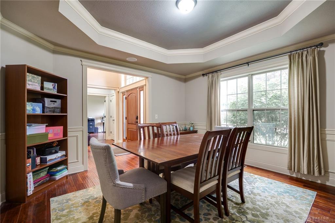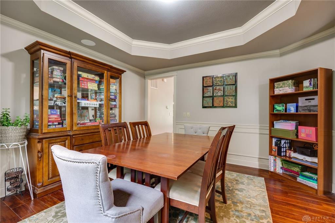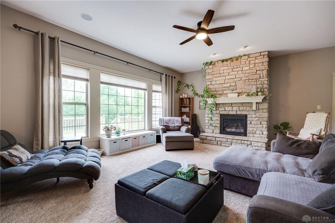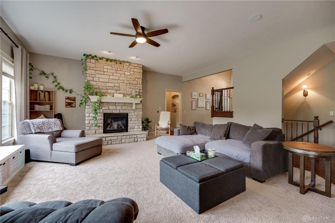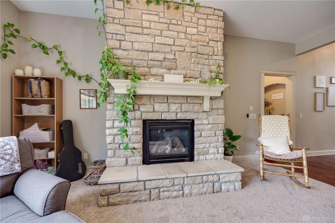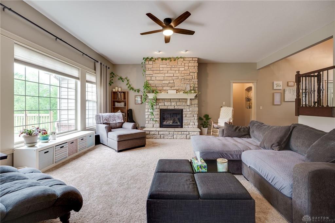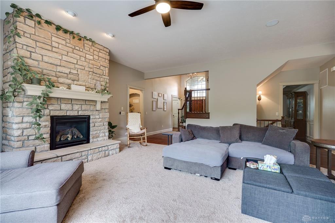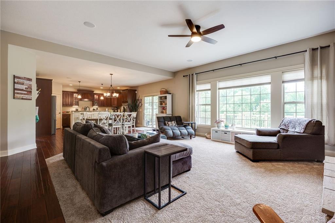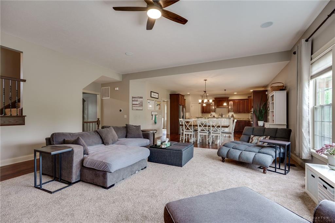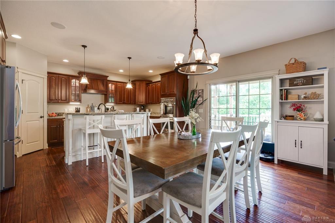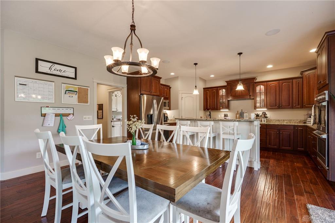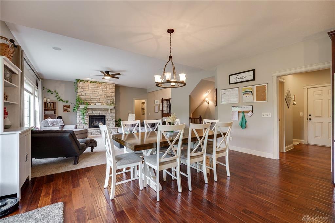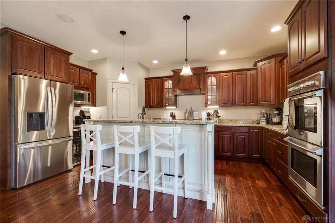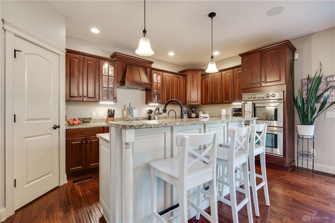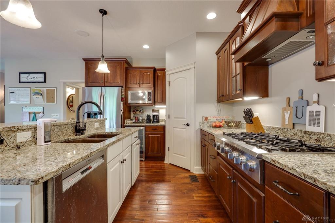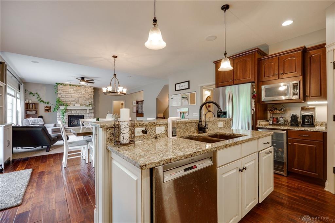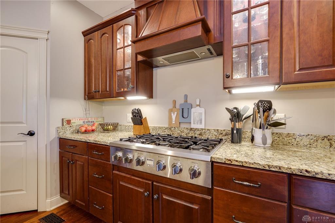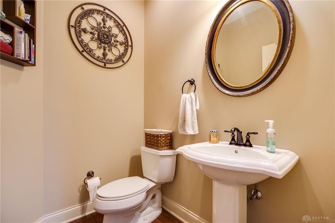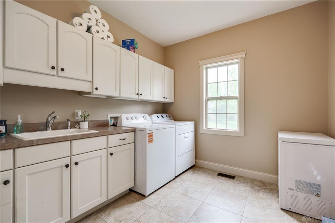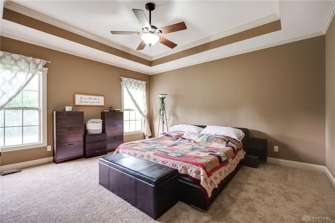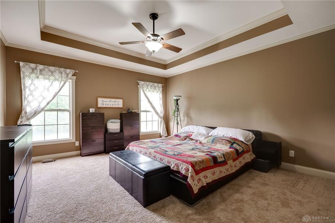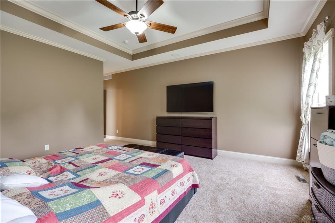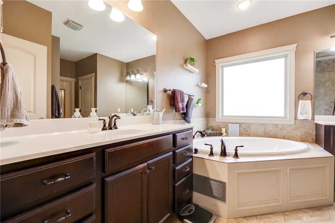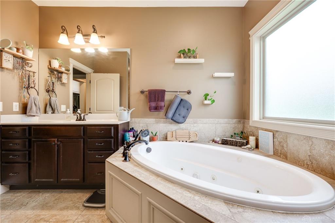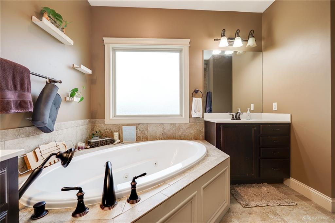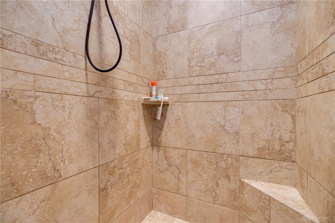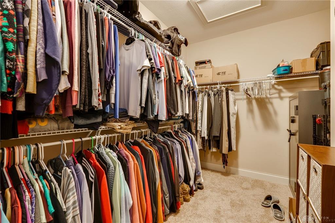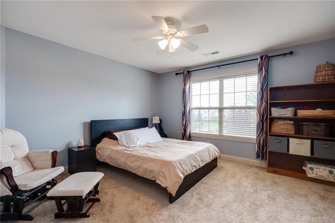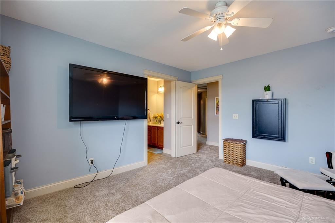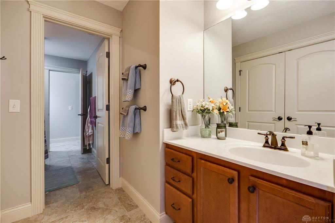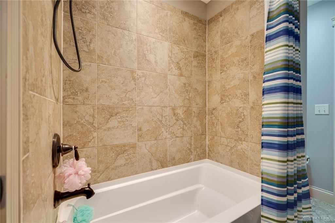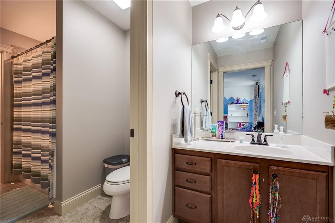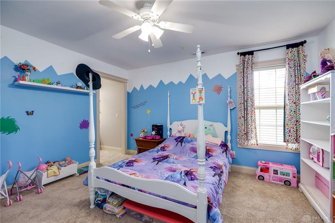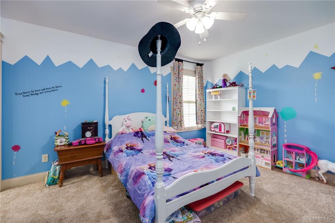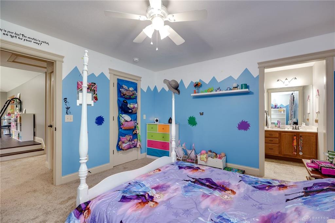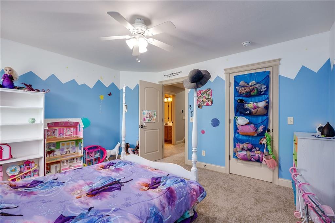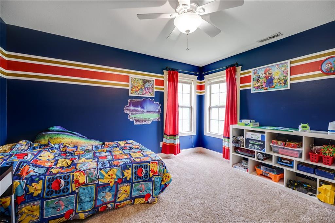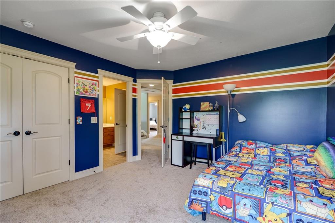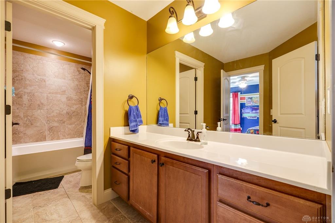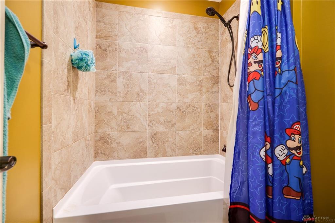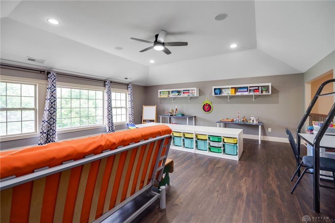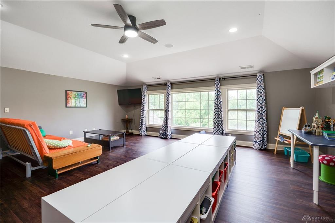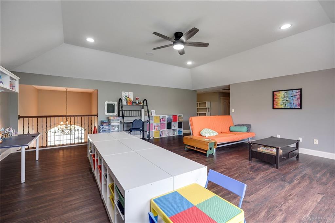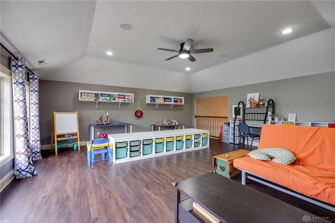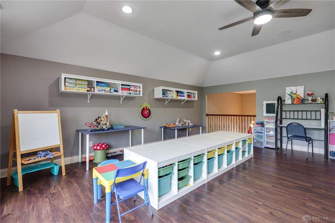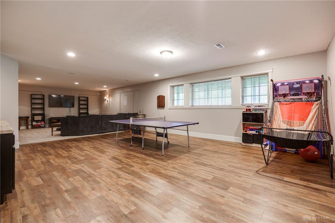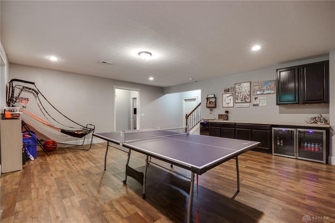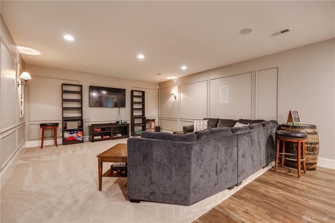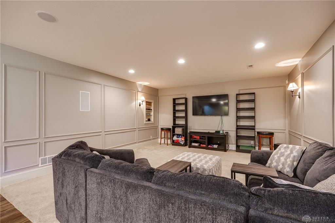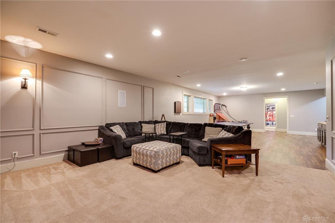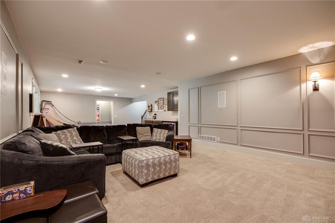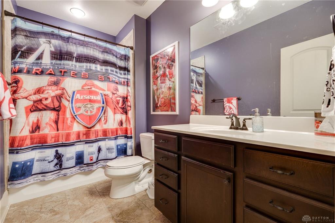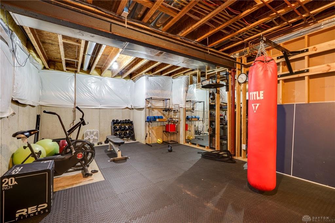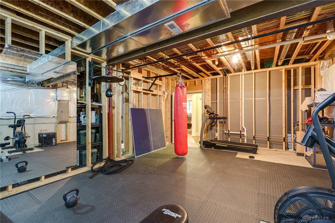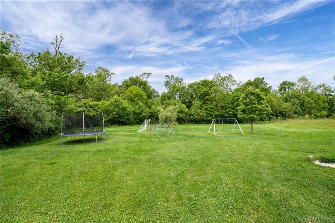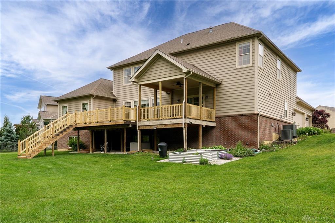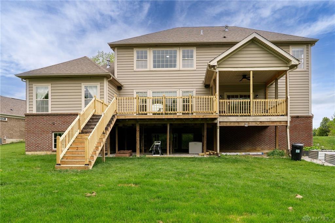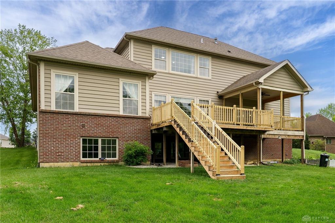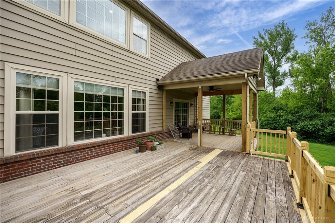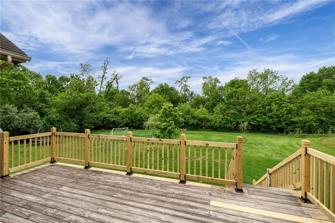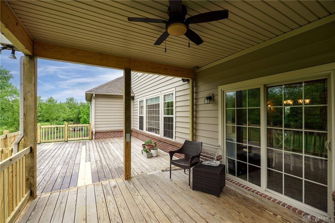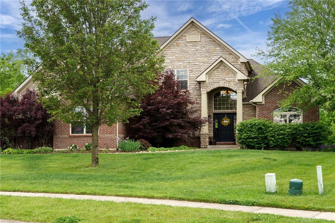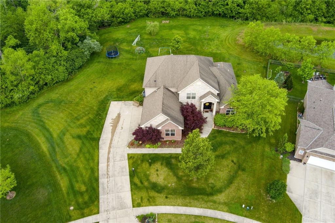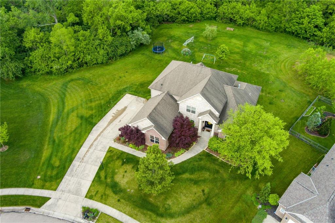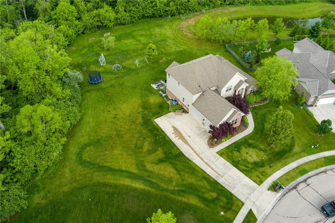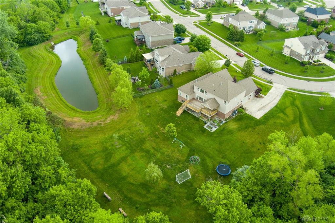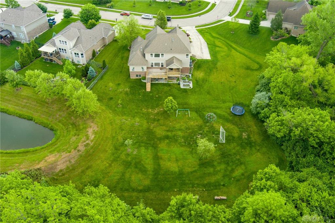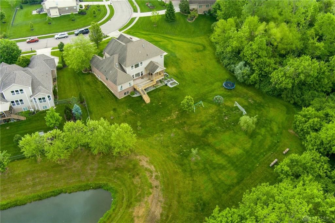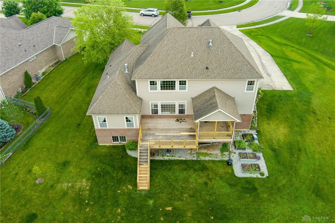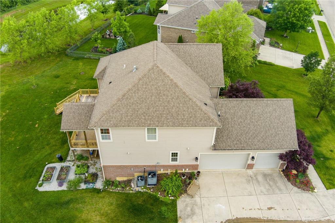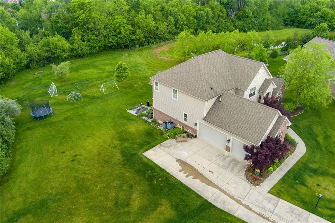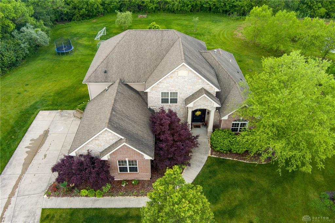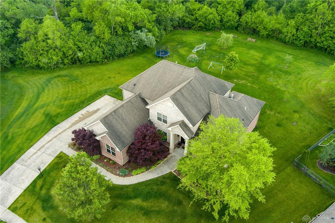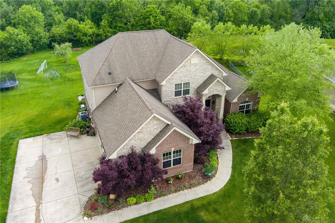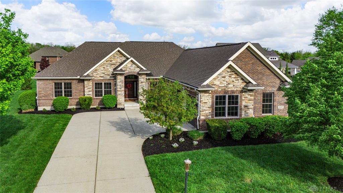Marketing Remarks
Check out this elegant 4,666 sq ft home boasting 4 bedrooms, 4 full baths and 1 half bath, located in Washington Township. Built by Design Homes, this Triple Crown Model is situated on a .59 acre wooded lot next to a greenspace. This spacious home offers and exceptional blend of luxury, comfort and functionality. Two-story foyer, engineered hard wood flooring, dedicated office with French doors. You’ll find 10’ ceilings in the great room, gas fireplace (not warranted), surround sound speakers great for entertaining. Looking for a first floor primary suite? The large primary suite offers a trey ceiling, soaking tub, tile floors and walk-in closet. First floor Laundry room/mud room. Upstairs has an awesome loft overlooking the 2 story entry. New LVP flooring. 3 additional bedrooms and 2 full bathrooms on 2nd floor. Finished basement (1k sq ft), 9 ft ceilings, daylight windows, bar area (plumbed for a wet bar), Media area, exercise room and a full bathroom. Unfinished space in the basement offers an abundant amount of storage and a designated room for a 5th bedroom. Large deck, partial covered, overlooking huge backyard with green space. Irrigations system and raised garden beds. Enclosed 12 X 12 area under deck currently used for lawn equipment. Roof (May 2025), HVAC (2023), Water softener (2022), Sump pump battery back up (2023), New carpet and LVP flooring (2025), New washing machine (2025), refrigerator and dishwasher (2024). Don't miss out! Book your showing today!
additional details
- Outside Features Lawn Sprinkler,Porch,Storage Shed
- Heating System Forced Air,Natural Gas
- Cooling Central
- Garage 3 Car,Attached,Opener,Overhead Storage
- Total Baths 5
- Utilities City Water,Natural Gas,Sanitary Sewer
- Lot Dimensions Irreg
Room Dimensions
- Living Room: 22 x 21 (Main)
- Dining Room: 11 x 17 (Main)
- Kitchen: 14 x 17 (Main)
- Dining Room: 13 x 16 (Main)
- Study/Office: 11 x 12 (Main)
- Primary Bedroom: 15 x 15 (Main)
- Bedroom: 12 x 13 (Second)
- Bedroom: 11 x 14 (Second)
- Bedroom: 12 x 13 (Second)
- Loft: 21 x 22 (Second)
- Rec Room: 15 x 7 (Basement)
- Other: 20 x 43 (Basement)
- Florida Room: 12 x 12 (Main)
Great Schools in this area
similar Properties
3280 Benchwood Road
: Prime Development Acreage consisting of 3.63 Acr...
More Details
$815,000
10067 Yearling Run
Check out this elegant 4,666 sq ft home boasting 4...
More Details
$795,000
2037 Stablehand Drive
Gorgeous 4-bedroom ranch located in the highly des...
More Details
$789,900

- Office : 937.434.7600
- Mobile : 937-266-5511
- Fax :937-306-1806

My team and I are here to assist you. We value your time. Contact us for prompt service.
Mortgage Calculator
This is your principal + interest payment, or in other words, what you send to the bank each month. But remember, you will also have to budget for homeowners insurance, real estate taxes, and if you are unable to afford a 20% down payment, Private Mortgage Insurance (PMI). These additional costs could increase your monthly outlay by as much 50%, sometimes more.
 Courtesy: Dana Ward Realty (937) 701-4044 Dana Ward
Courtesy: Dana Ward Realty (937) 701-4044 Dana Ward
Data relating to real estate for sale on this web site comes in part from the IDX Program of the Dayton Area Board of Realtors. IDX information is provided exclusively for consumers' personal, non-commercial use and may not be used for any purpose other than to identify prospective properties consumers may be interested in purchasing.
Information is deemed reliable but is not guaranteed.
![]() © 2025 Georgiana C. Nye. All rights reserved | Design by FlyerMaker Pro | admin
© 2025 Georgiana C. Nye. All rights reserved | Design by FlyerMaker Pro | admin

