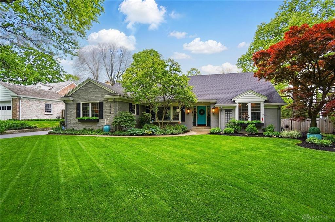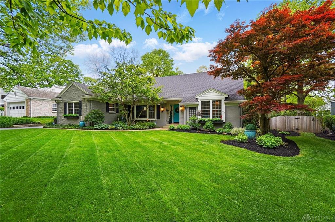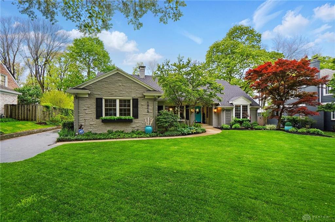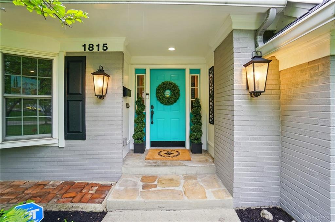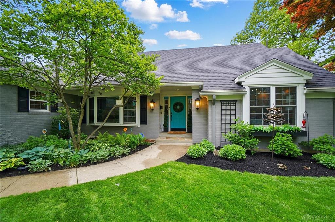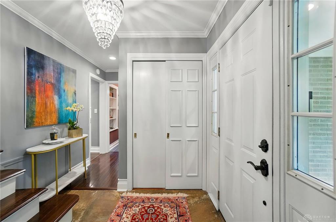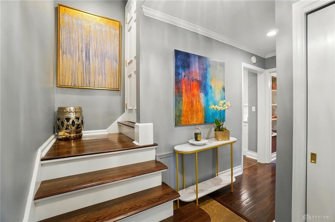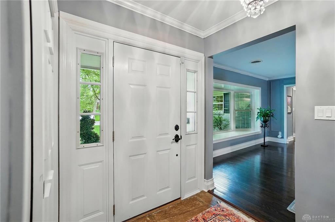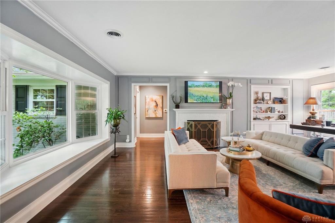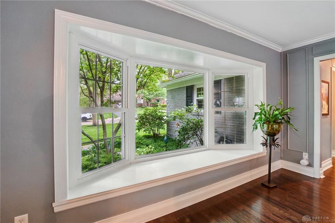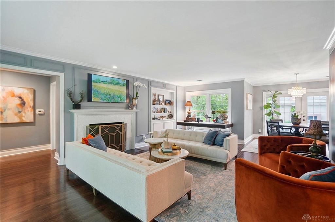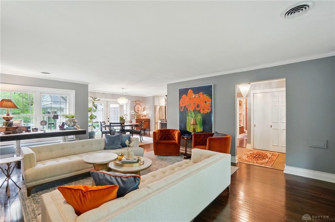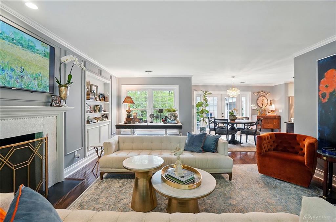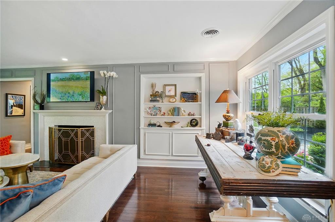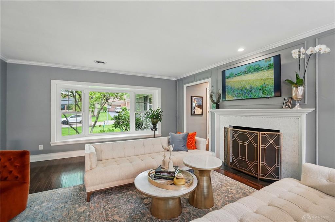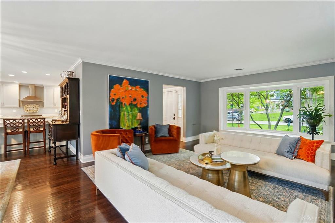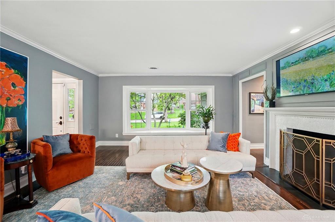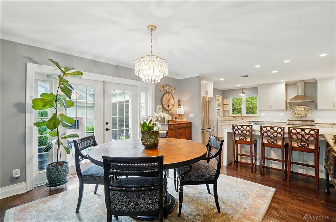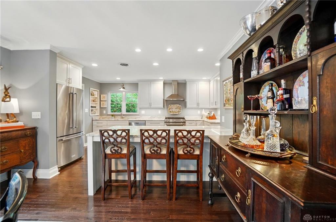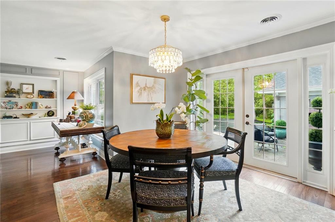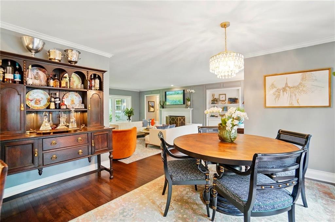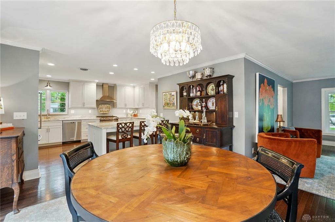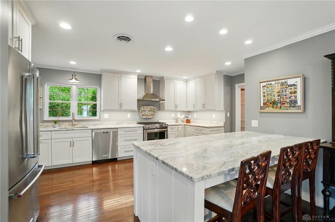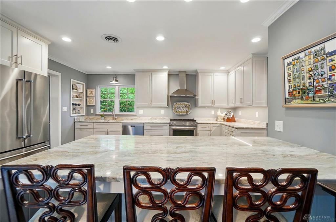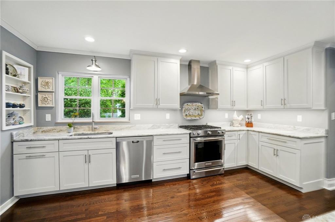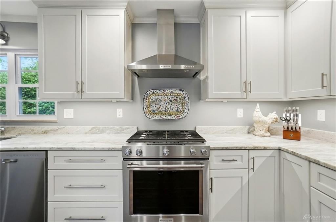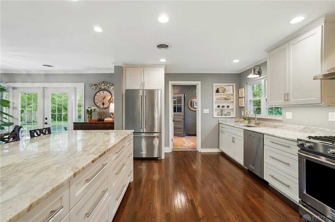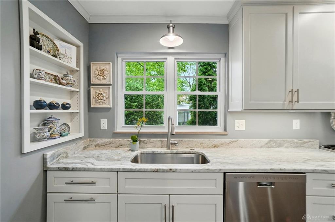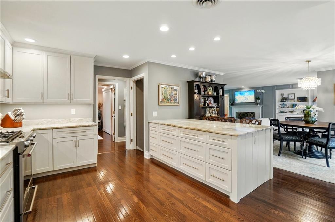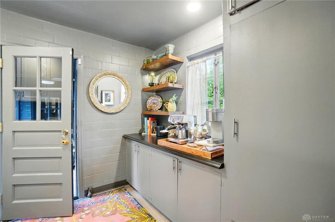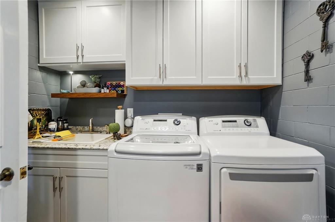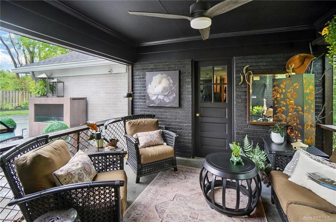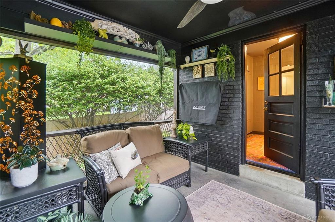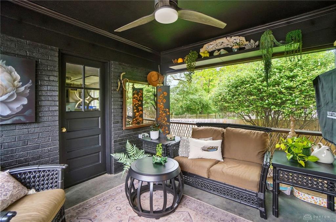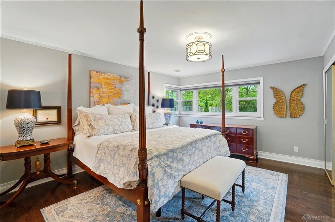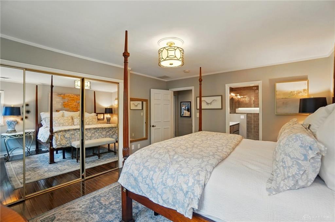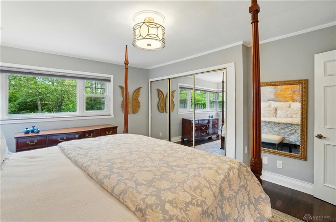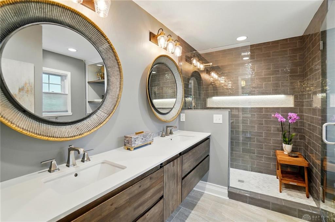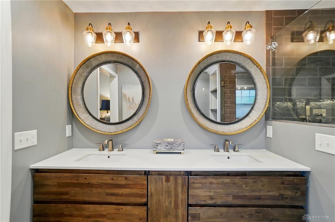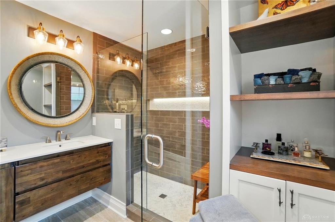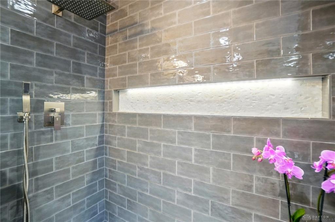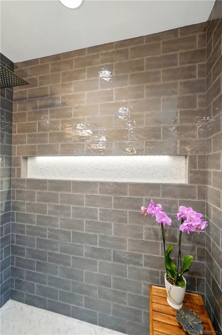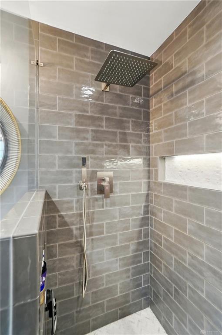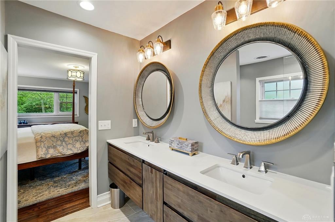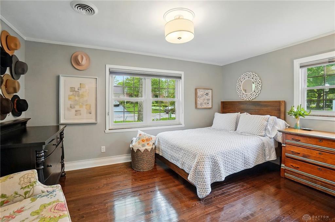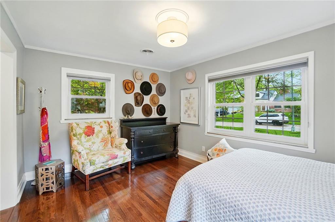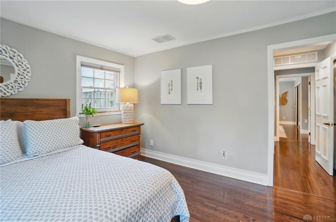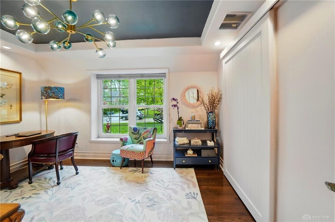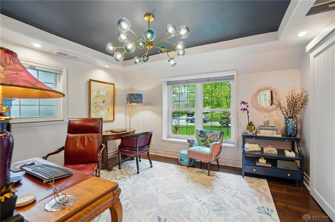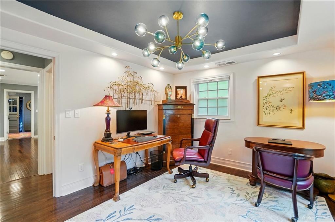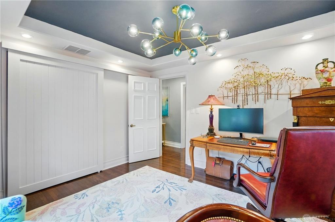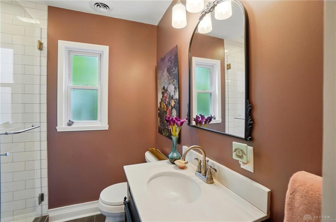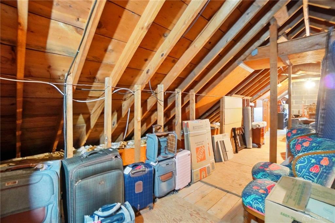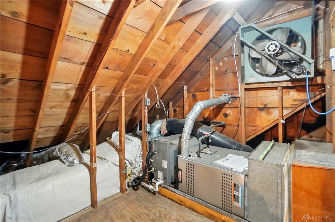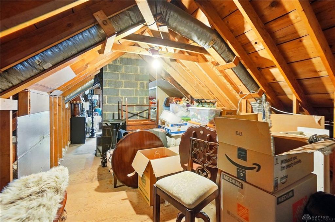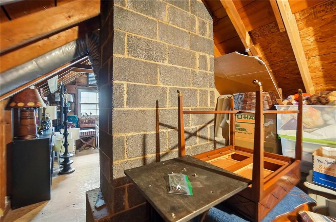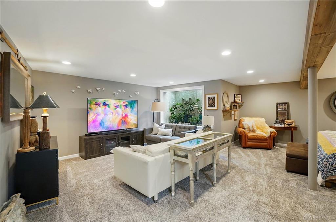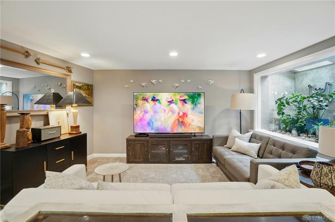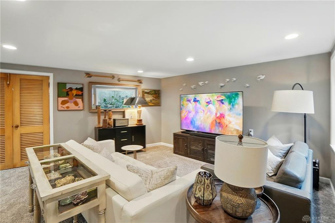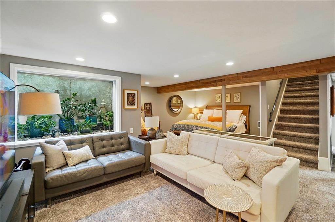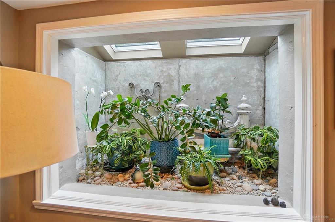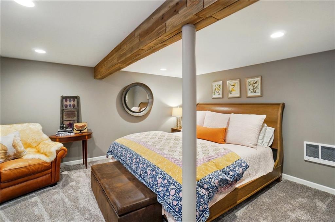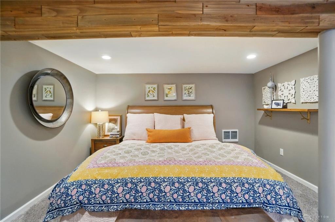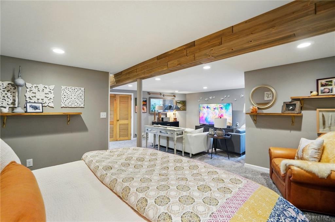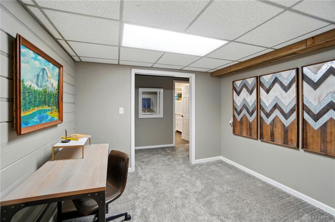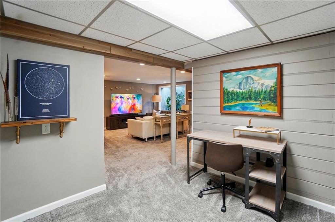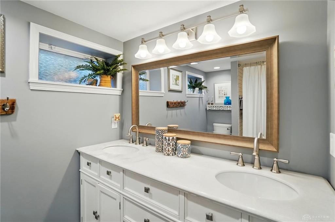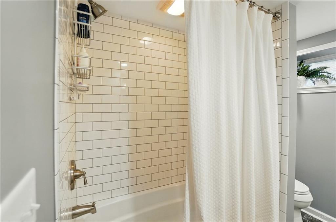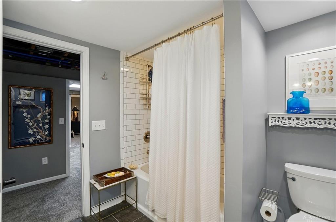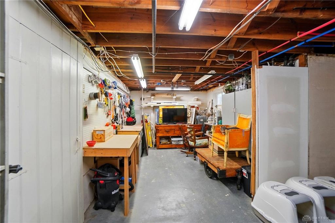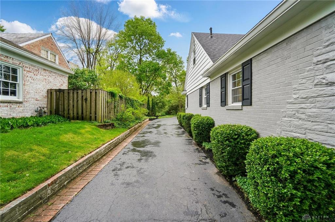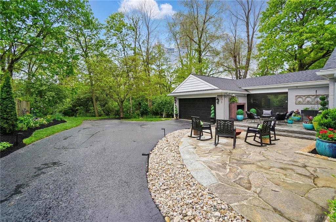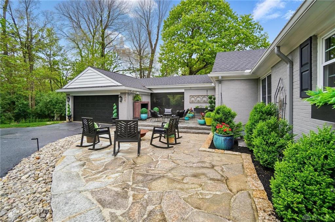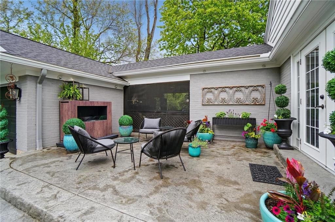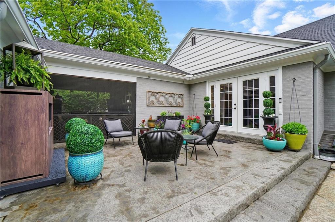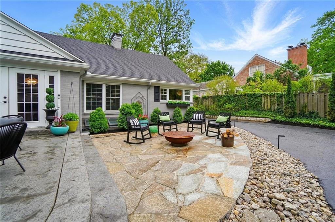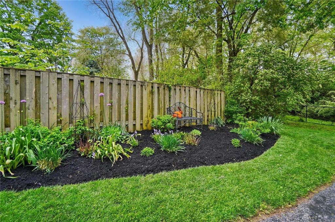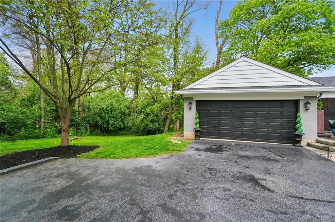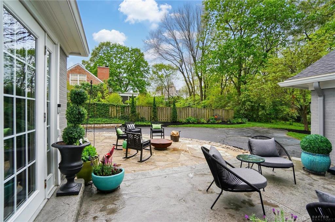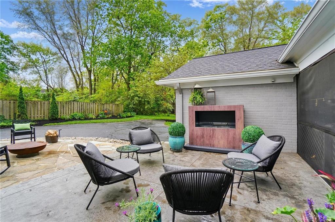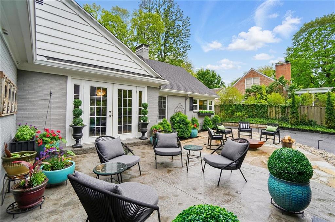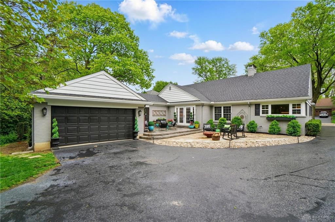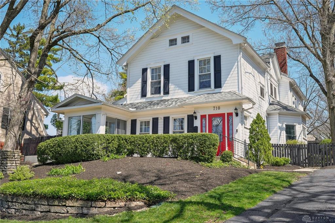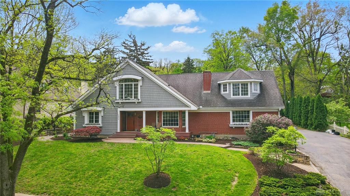Marketing Remarks
Unique open floor plan located in the heart of Oakwood with 3 bedrooms and 3 full bathrooms. Light from a unique garden window flows into a full basement "suite", complete with its own full bathroom that is perfect for entertaining guests. Approaching from the long driveway and private parking and spacious garage, you will immediately take notice of the mature landscaping and pristine maintained exterior of the home. Upon entry you are greeted by an expansive living room with custom built-ins and molding, wood burning fireplace, recessed lighting, and sprawling windows that flood the living space with natural light. Enjoy entertaining guests in a chef's kitchen with custom cabinetry, lighting, 7 foot peninsula, Quartz countertops, high quality appliances, and designer finishes. Flowing seamlessly off the kitchen is a spacious pantry and first floor laundry room with sink and custom cabinetry for extra storage. Hardwood floors throughout the home. Enjoy the weather on the quiet and private bi-level patio with a steel fire-pit and surrounded by mature trees or enjoy rainy days on the screened in back porch. The main floor primary bedroom boasts a spacious en-suite custom bathroom with double sinks and a large walk-in waterfall shower. The finished lower level provides over 400 square feet of living space, a spacious bedroom, an updated full bathroom with double sinks and bathtub, and unfinished space for storage. Additional living space and storage available in unfinished attic (over 500 square feet) and garage. Countless updates including; hardwood floors, electrical panel, roof, gutters and downspouts, addition of French drains, plumbing, HVAC, interior and exterior lighting and paint, baseboards, trim and molding, landscaping, drainage, paint, concrete patio, stone patio, black top driveway, security system, window treatments, please see a2a or contact for a full list of updates.
additional details
- Outside Features Patio,Porch
- Heating System Natural Gas
- Cooling Central
- Fireplace Woodburning
- Garage 2 Car
- Total Baths 3
- Utilities City Water
- Lot Dimensions 9631
Room Dimensions
- Bedroom: 14 x 13 (Main)
- Primary Bedroom: 10 x 15 (Main)
- Living Room: 21 x 14 (Main)
- Dining Room: 13 x 12 (Main)
- Kitchen: 16 x 13 (Main)
- Bedroom: 11 x 12 (Main)
- Laundry: 8 x 11 (Main)
- Other: 22 x 23 (Lower Level)
- Utility Room: 20 x 13 (Lower Level)
- Other: 10 x 8 (Lower Level)
- Utility Room: 7 x 14 (Lower Level)
- Utility Room: 4 x 12 (Lower Level)
- Attic: 11 x 49 (Second)
- Attic: 12 x 10 (Second)
Great Schools in this area
similar Properties
1815 Coolidge Drive
Unique open floor plan located in the heart of Oak...
More Details
$699,900
710 Harman Avenue
Gorgeous 4-bedroom, 2.5-bath home nestled in the h...
More Details
$695,000
336 Ridgewood Avenue
Need Space? Find SIX bedrooms and three full baths...
More Details
$695,000

- Office : 937.434.7600
- Mobile : 937-266-5511
- Fax :937-306-1806

My team and I are here to assist you. We value your time. Contact us for prompt service.
Mortgage Calculator
This is your principal + interest payment, or in other words, what you send to the bank each month. But remember, you will also have to budget for homeowners insurance, real estate taxes, and if you are unable to afford a 20% down payment, Private Mortgage Insurance (PMI). These additional costs could increase your monthly outlay by as much 50%, sometimes more.
 Courtesy: Street Sotheby's International (614) 538-8895 Aliya Kutlu
Courtesy: Street Sotheby's International (614) 538-8895 Aliya Kutlu
Data relating to real estate for sale on this web site comes in part from the IDX Program of the Dayton Area Board of Realtors. IDX information is provided exclusively for consumers' personal, non-commercial use and may not be used for any purpose other than to identify prospective properties consumers may be interested in purchasing.
Information is deemed reliable but is not guaranteed.
![]() © 2025 Georgiana C. Nye. All rights reserved | Design by FlyerMaker Pro | admin
© 2025 Georgiana C. Nye. All rights reserved | Design by FlyerMaker Pro | admin

