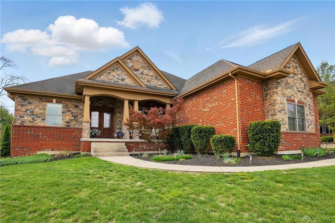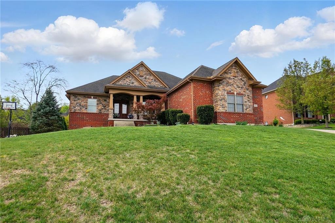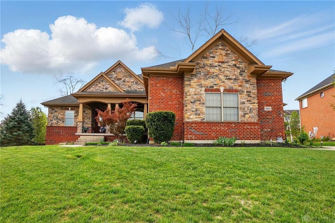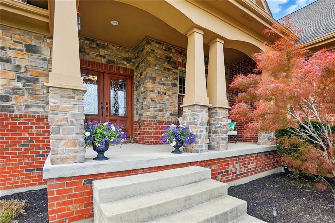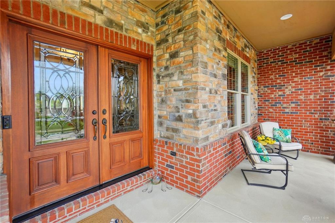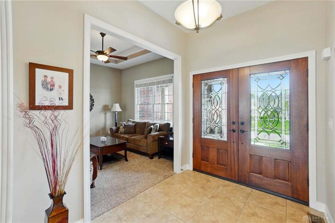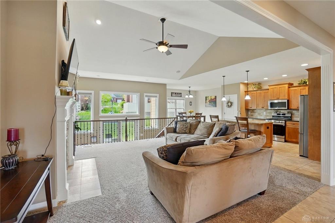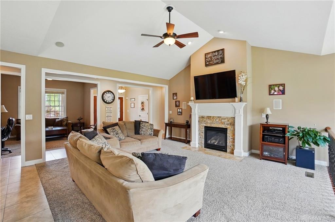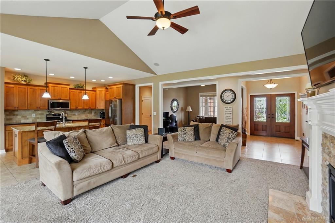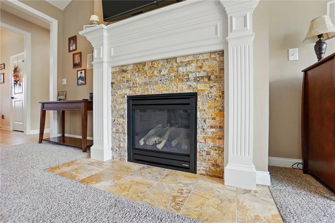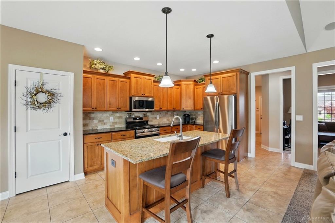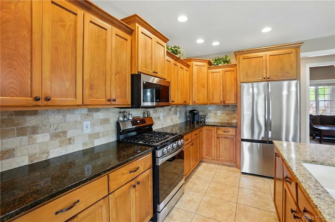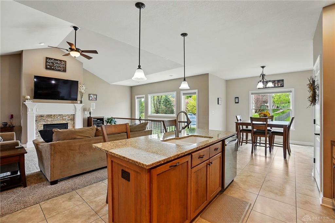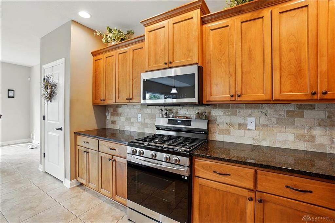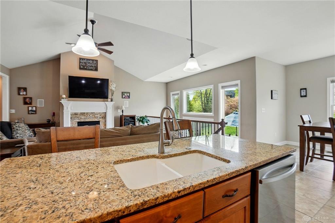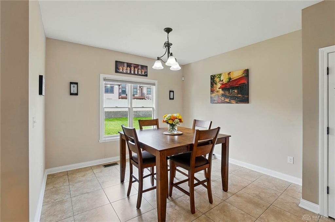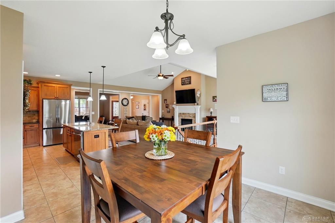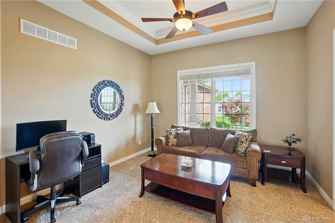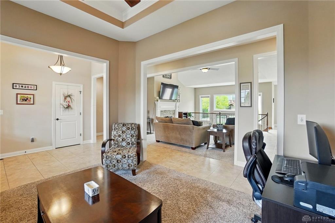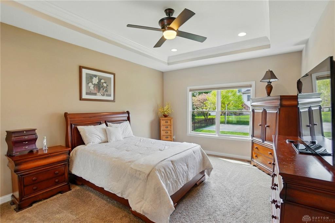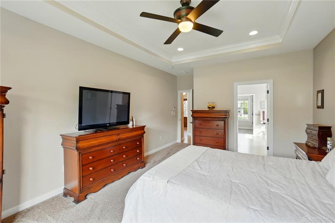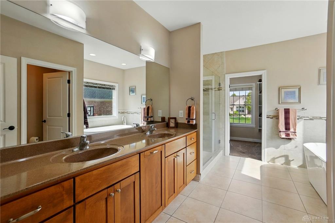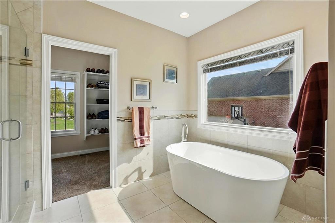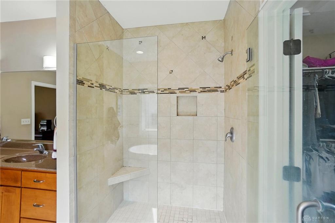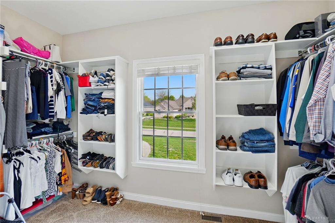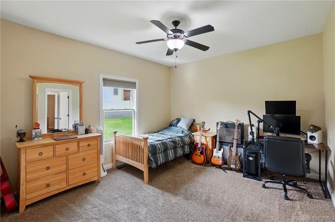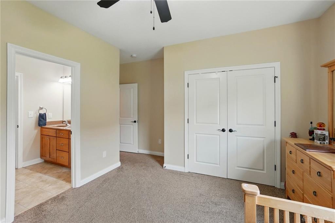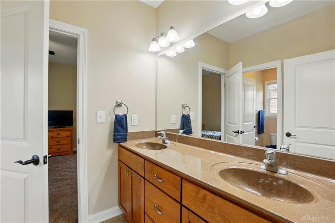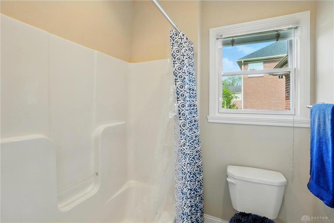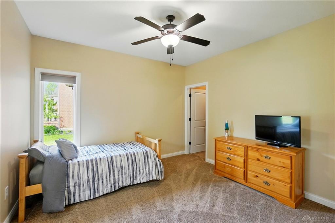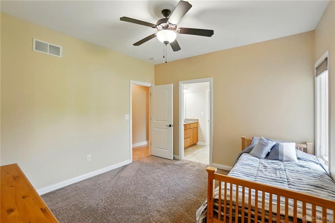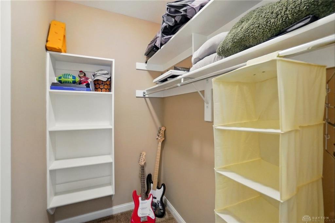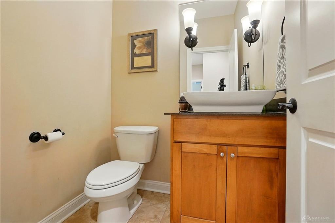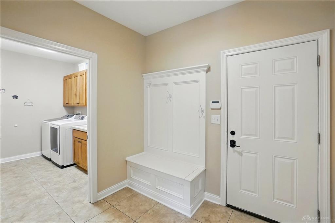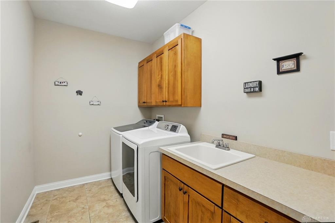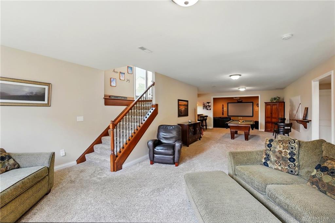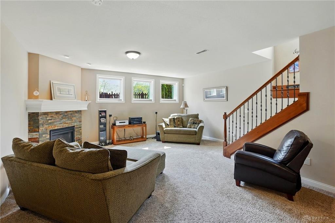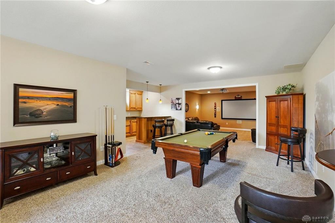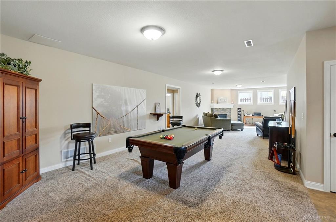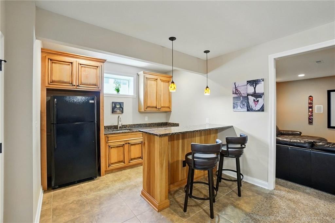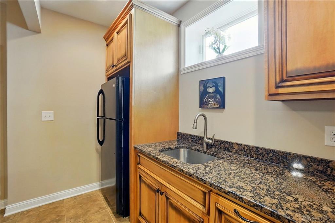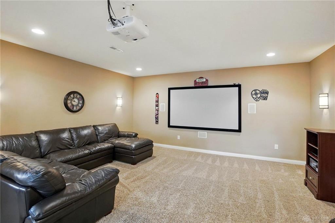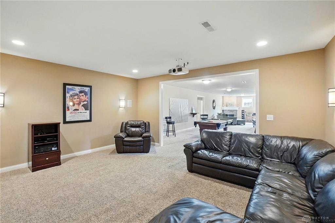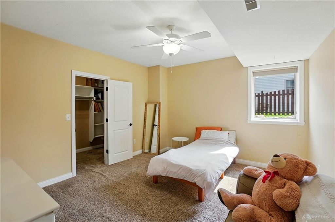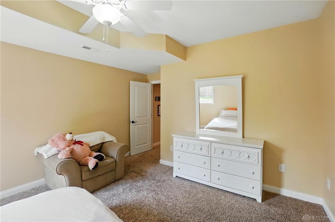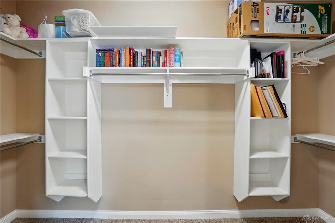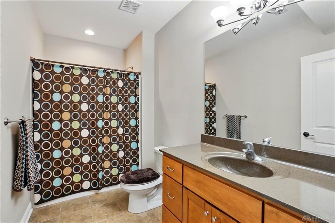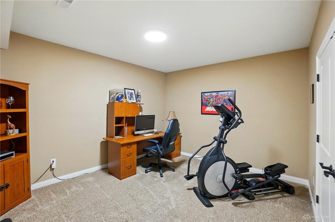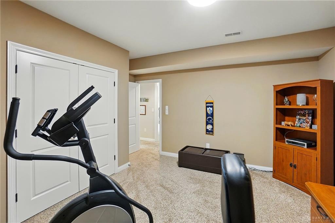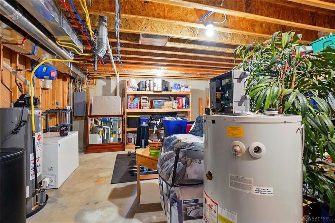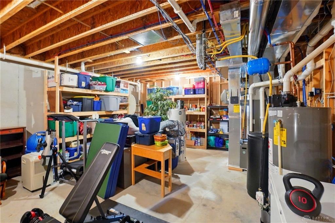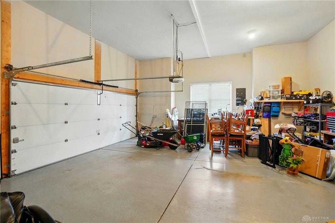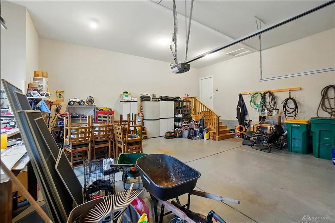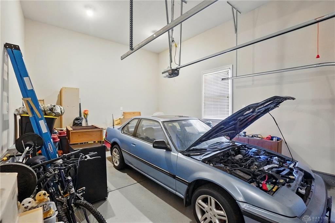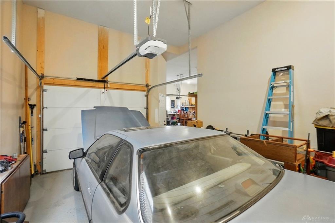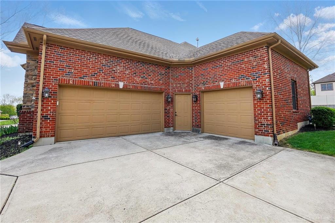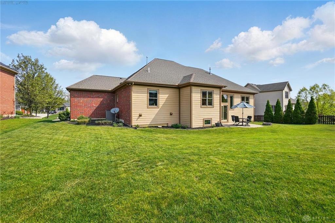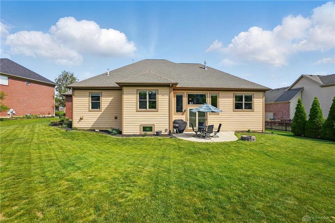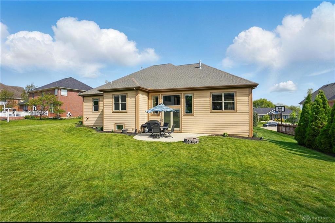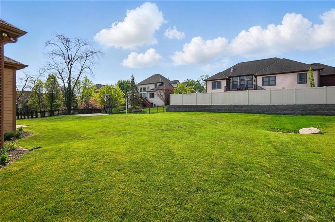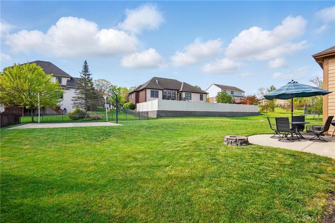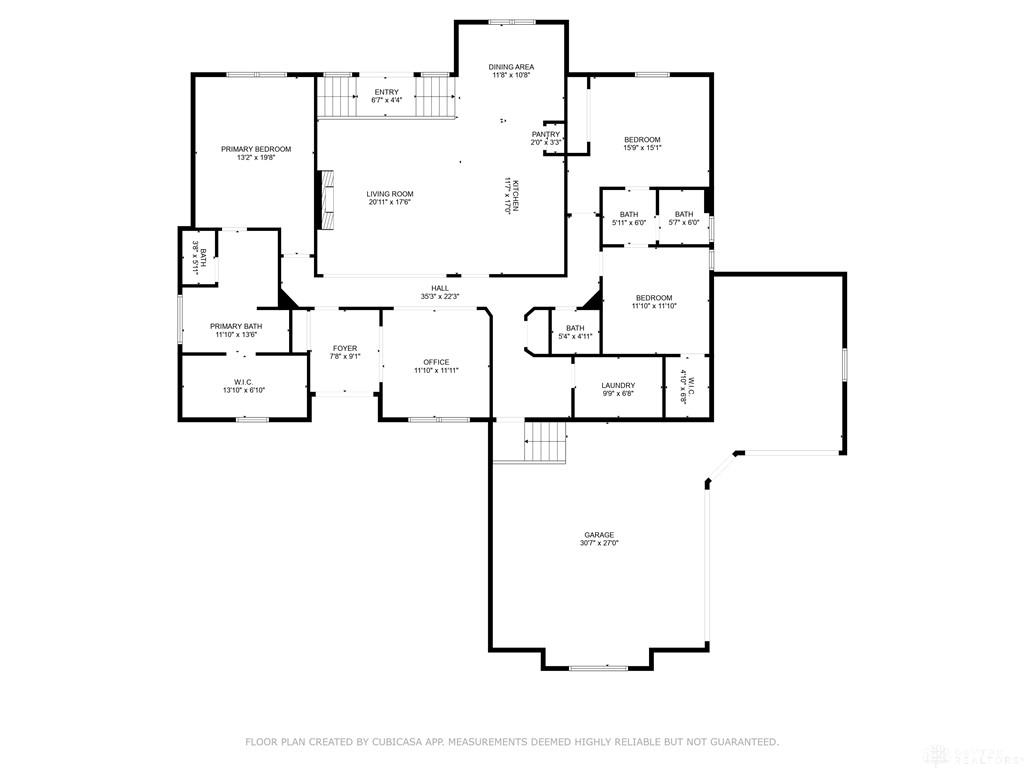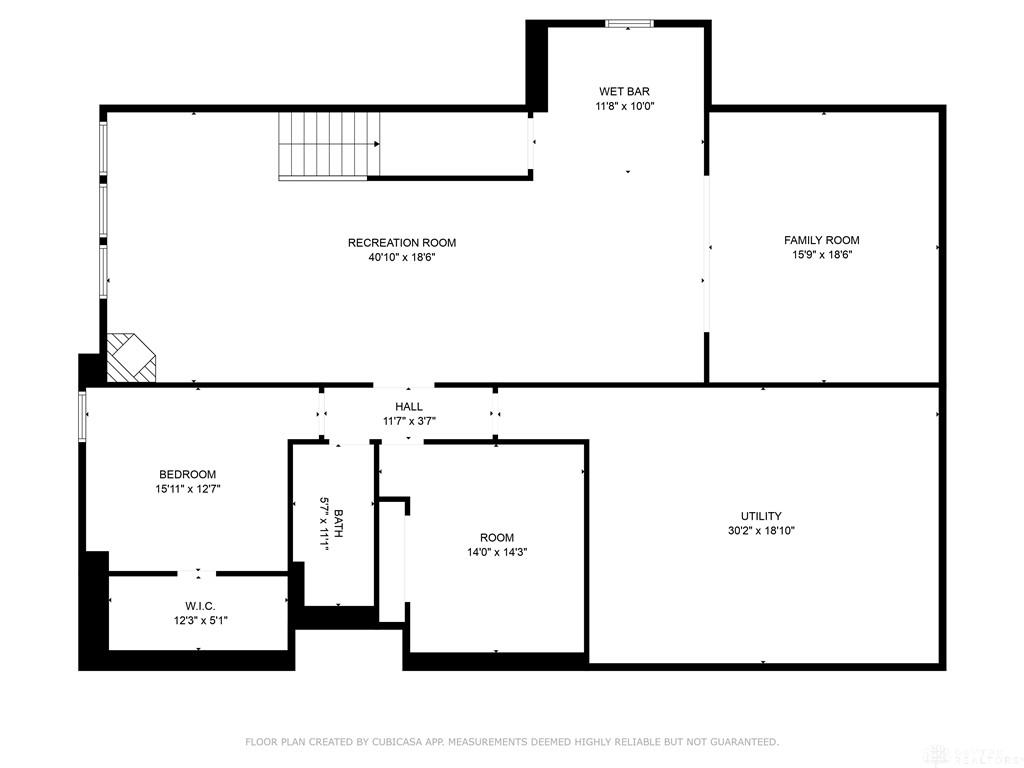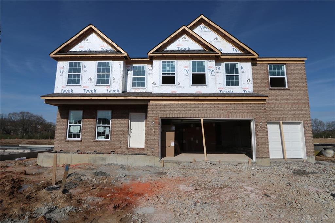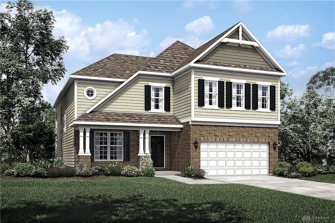4752 sq. ft.
4 baths
4 beds
$649,900 Price
932904 MLS#
Marketing Remarks
Schedule your showing today for this custom ranch on a full basement in the beautiful Arlington Place in Beavercreek Township. Nestled within a quiet cul-de-sac, this stunning Clemens built Ranch showcases timeless curb appeal with its inviting covered front porch, and spacious 3-car garage. Thoughtfully designed, this home offers over 4,700 square feet of comfortable, functional living space perfect for entertaining and everyday living. Step inside and be greeted by a flexible front room that can serve as a formal dining area or home office and sets the tone for the home's open and welcoming layout. The heart of the home features a cozy family room with vaulted ceilings and a striking stone fireplace, seamlessly connected to the kitchen and casual dining area. The kitchen features granite countertops, a center island and a brand new stainless steel appliance package that includes a gas stove. The split-bedroom floor plan offers privacy and convenience, with the luxurious owner's suite tucked away on one side. This private retreat boasts a tray ceiling, a spa-like bath complete with granite countertops, grand sized tile shower, free standing soaking tub, and a spacious walk-in closet. On the opposite wing, you'll find two bedrooms connected by a Jack and Jill bathroom. A mud area off the garage, laundry room and half bath complete the main level. Many areas of the house have been freshly painted along with a newly stained front door. Head to the fully finished lower level and discover a 4th bedroom with egress window, full bath, and a versatile bonus room with closet. The large family room with a wet bar and fireplace transitions into a media room. Don't miss the spacious unfinished area that meets all your storage needs. Outdoor living is just as impressive, featuring a lovely patio and a 20x20 basketball court for active fun. With its ideal location, and no HOA, this one-of-a-kind home offers the space, style, and function you've been searching for.
additional details
- Outside Features Partial Fence,Patio,Porch
- Heating System Forced Air,Natural Gas
- Cooling Central
- Fireplace Gas,Glass Doors,Two
- Garage 3 Car,Attached,Opener
- Total Baths 4
- Utilities City Water,Natural Gas,Sanitary Sewer
- Lot Dimensions 16,614
Room Dimensions
- Kitchen: 12 x 13 (Main)
- Breakfast Room: 9 x 12 (Main)
- Great Room: 16 x 17 (Main)
- Dining Room: 12 x 13 (Main)
- Primary Bedroom: 13 x 17 (Main)
- Bedroom: 12 x 12 (Main)
- Bedroom: 12 x 12 (Main)
- Laundry: 7 x 11 (Main)
- Utility Room: 18 x 24 (Basement)
- Bedroom: 13 x 13 (Basement)
- Media Room: 16 x 18 (Basement)
- Rec Room: 14 x 40 (Basement)
- Bonus Room: 13 x 14 (Basement)
Virtual Tour
Great Schools in this area
similar Properties
2881 Sky Crossing Drive
The stunning Nicholas model by M/I Homes 3539 squa...
More Details
$665,210
2611 Patrick Henry Drive
Schedule your showing today for this custom ranch ...
More Details
$649,900
2877 Sky Crossing Drive
The stunning Barrett model by M/I Homes over 3000 ...
More Details
$647,587

- Office : 937.434.7600
- Mobile : 937-266-5511
- Fax :937-306-1806

My team and I are here to assist you. We value your time. Contact us for prompt service.
Mortgage Calculator
This is your principal + interest payment, or in other words, what you send to the bank each month. But remember, you will also have to budget for homeowners insurance, real estate taxes, and if you are unable to afford a 20% down payment, Private Mortgage Insurance (PMI). These additional costs could increase your monthly outlay by as much 50%, sometimes more.
 Courtesy: Coldwell Banker Heritage (937) 439-4500 Trisha Cole
Courtesy: Coldwell Banker Heritage (937) 439-4500 Trisha Cole
Data relating to real estate for sale on this web site comes in part from the IDX Program of the Dayton Area Board of Realtors. IDX information is provided exclusively for consumers' personal, non-commercial use and may not be used for any purpose other than to identify prospective properties consumers may be interested in purchasing.
Information is deemed reliable but is not guaranteed.
![]() © 2025 Georgiana C. Nye. All rights reserved | Design by FlyerMaker Pro | admin
© 2025 Georgiana C. Nye. All rights reserved | Design by FlyerMaker Pro | admin

