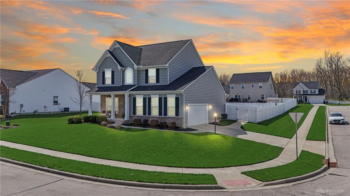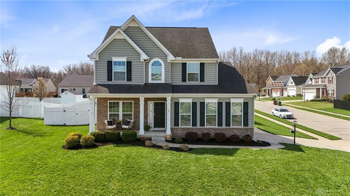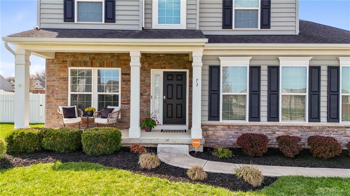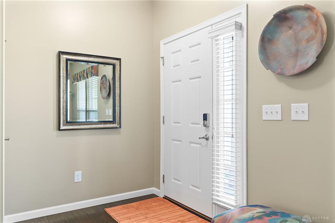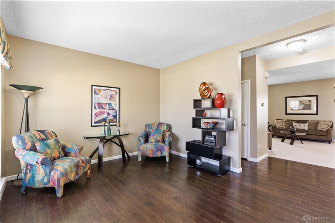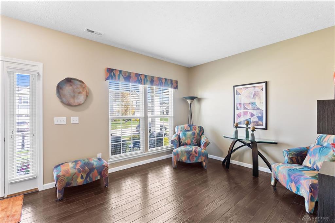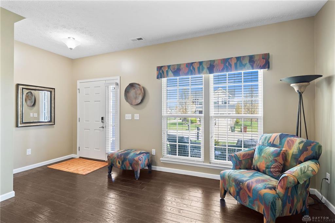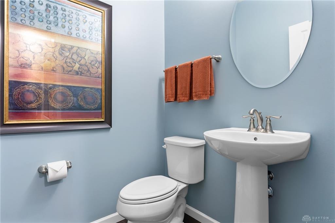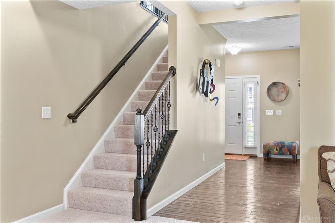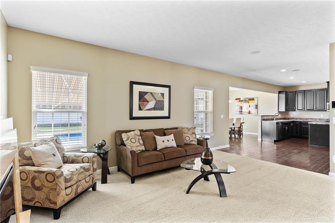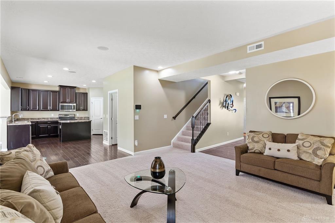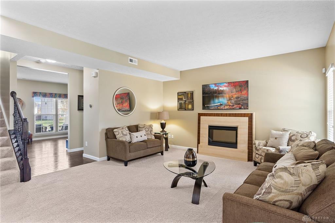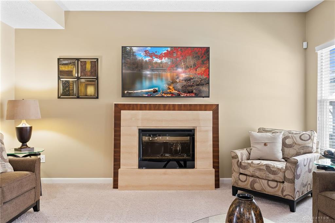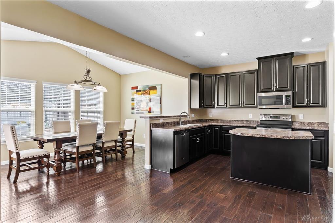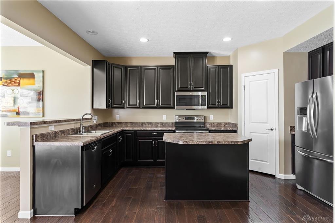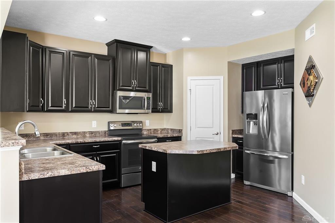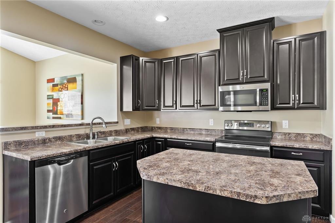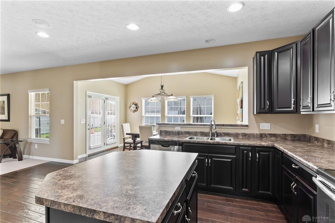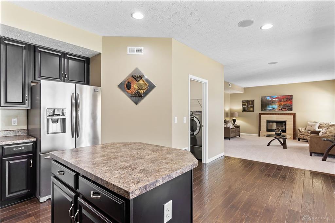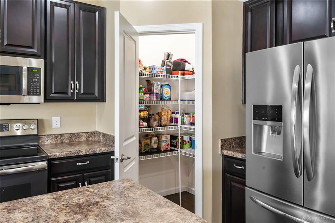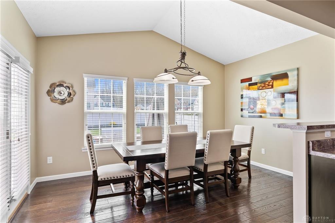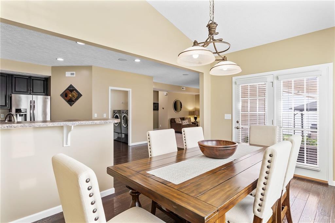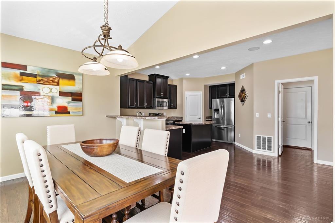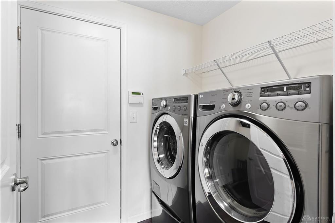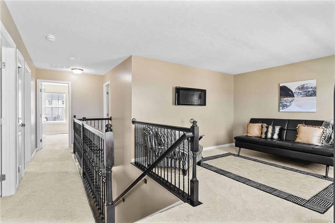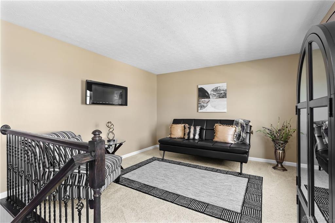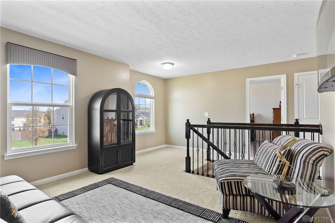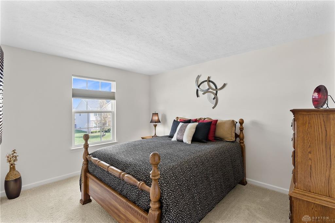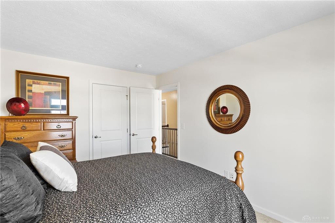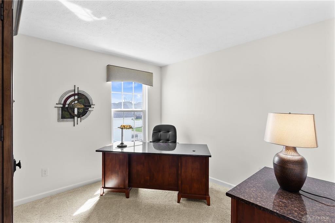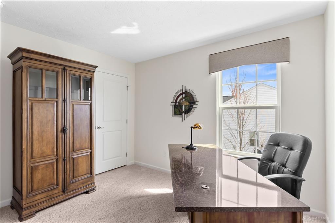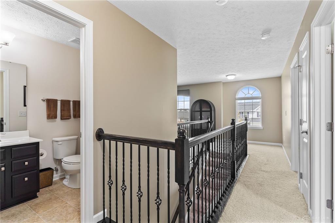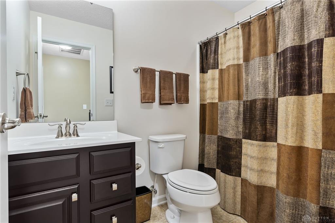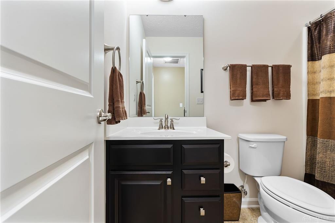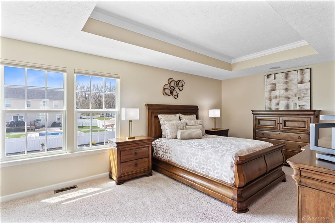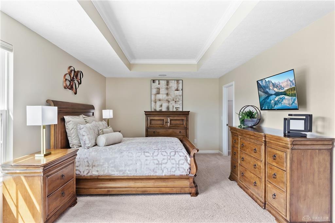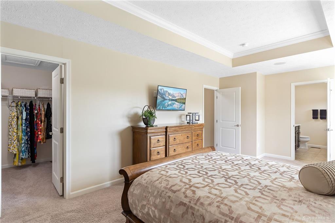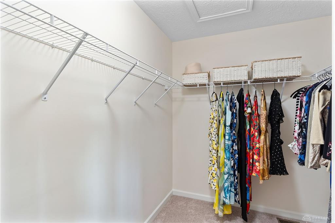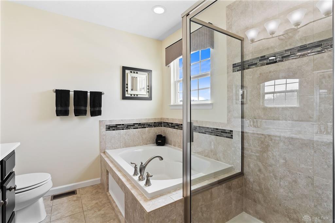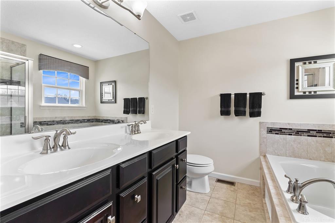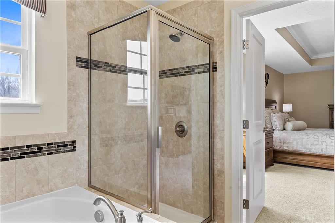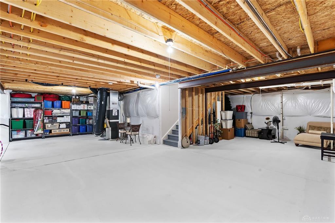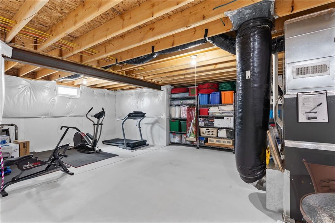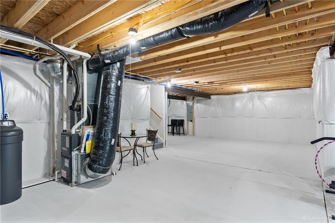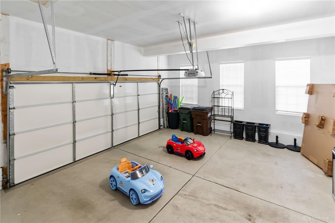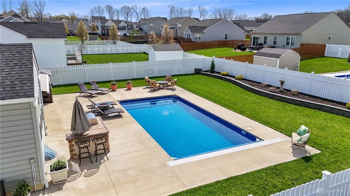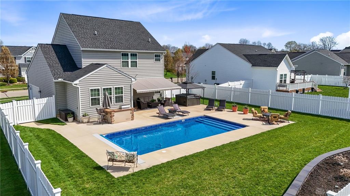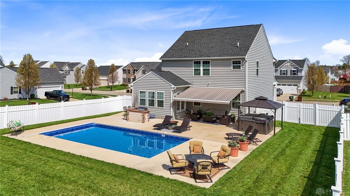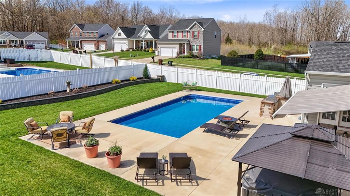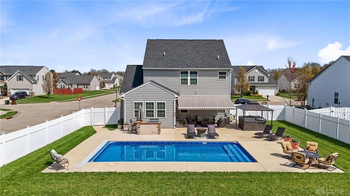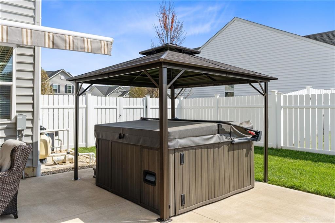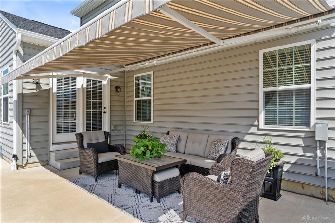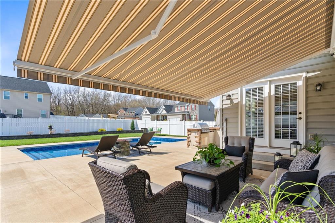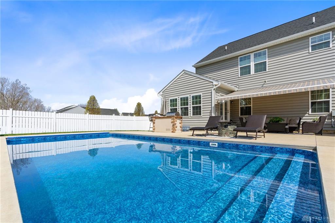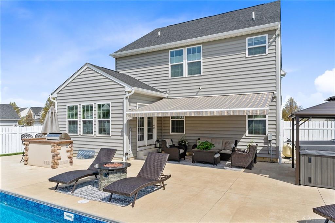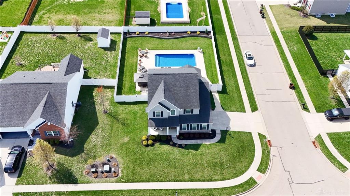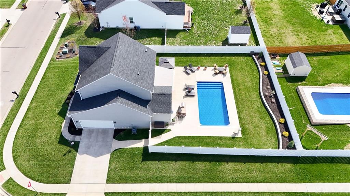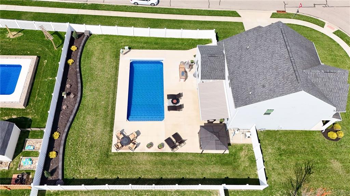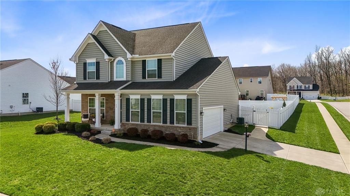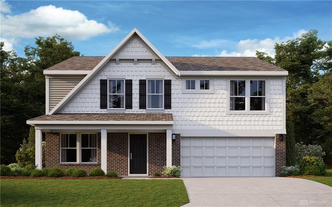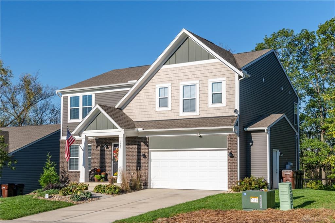2182 sq. ft.
3 baths
3 beds
$450,000 Price
932546 MLS#
Marketing Remarks
From the moment you pull up, this picture-perfect two-story feels like home. With charming curb appeal, a spacious front porch perfect for morning coffee or a sunset chat, and a lush yard that says “kick off your shoes and stay awhile,” this beauty has that welcome home vibe. Step inside and you’re greeted with a warm, inviting living space – ideal for game nights, Netflix binges, or just curling up by the sleek fireplace. The open layout keeps everyone connected, and those big windows? They let in loads of natural light, making everything feel even more cheerful. The kitchen is a total win – rich cabinetry, loads of counter space (hello, baking days!), and a cozy dining area that fits everyone from weeknight dinner to holiday feasts. Plus, the flow from kitchen to dining makes it easy to stay in the mix while you cook. Upstairs, you’ve got three spacious bedrooms, each one ready to be styled your way – whether it’s a peaceful primary suite, a Pinterest-worthy kiddo’s room, or that dreamy home office you’ve been planning. The loft area is the perfect place for yoga, a play space or just getting away from it all with a good book. The unfinished basement is that bonus space everyone needs, but doesn't realize they need it until they have it! You could use it as is, or finish it off to add to the finished square footage. Last, but not least, let's step into your private backyard oasis, where relaxation and entertainment await. Enjoy sunny days lounging by the sparkling in-ground pool or unwind in the shade of the sunsetter area. The concrete patio provides ample space for outdoor dining, catching that vitamin D and plenty of parties. Beautiful landscaping adds a layer of texture with some color and vibrancy. Bonus: You're tucked into a friendly neighborhood with sidewalks, wide streets, and the kind of vibe that makes you want to wave at your neighbors. This is more than a house – it’s the next chapter in your story. Come see it, fall in love, and make it yours!
additional details
- Outside Features Fence,Inground Pool,Patio,Porch
- Heating System Forced Air
- Cooling Central
- Fireplace Gas
- Garage 2 Car,Attached
- Total Baths 3
- Utilities City Water,Sanitary Sewer
- Lot Dimensions 87 x 136
Room Dimensions
- Bonus Room: 12 x 10 (Main)
- Living Room: 16 x 15 (Main)
- Kitchen: 16 x 12 (Main)
- Dining Room: 9 x 15 (Main)
- Bedroom: 10 x 12 (Second)
- Bedroom: 9 x 11 (Second)
- Primary Bedroom: 12 x 18 (Second)
- Loft: 12 x 12 (Second)
Virtual Tour
Great Schools in this area
similar Properties
1251 Heathgate Way
Stylish new Jensen in beautiful Arden Place featur...
More Details
$461,108
73 Cascade Drive
From the moment you pull up, this picture-perfect ...
More Details
$450,000
1667 Arden Bend
Discover your dream home at 1667 Arden Bend, locat...
More Details
$449,995

- Office : 937.434.7600
- Mobile : 937-266-5511
- Fax :937-306-1806

My team and I are here to assist you. We value your time. Contact us for prompt service.
Mortgage Calculator
This is your principal + interest payment, or in other words, what you send to the bank each month. But remember, you will also have to budget for homeowners insurance, real estate taxes, and if you are unable to afford a 20% down payment, Private Mortgage Insurance (PMI). These additional costs could increase your monthly outlay by as much 50%, sometimes more.
 Courtesy: RE/MAX Victory + Affiliates (937) 458-0385 Stephanie Clemens
Courtesy: RE/MAX Victory + Affiliates (937) 458-0385 Stephanie Clemens
Data relating to real estate for sale on this web site comes in part from the IDX Program of the Dayton Area Board of Realtors. IDX information is provided exclusively for consumers' personal, non-commercial use and may not be used for any purpose other than to identify prospective properties consumers may be interested in purchasing.
Information is deemed reliable but is not guaranteed.
![]() © 2025 Georgiana C. Nye. All rights reserved | Design by FlyerMaker Pro | admin
© 2025 Georgiana C. Nye. All rights reserved | Design by FlyerMaker Pro | admin

