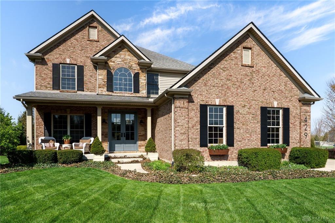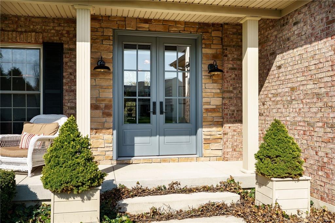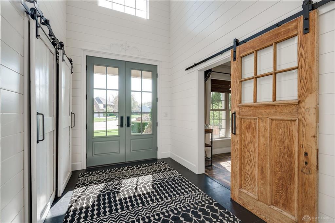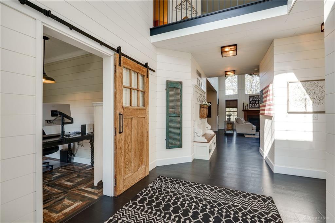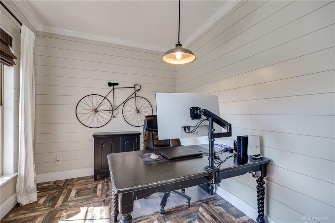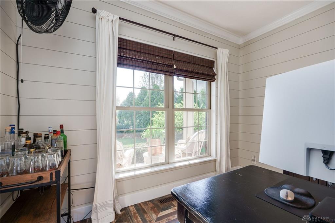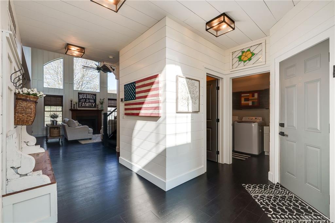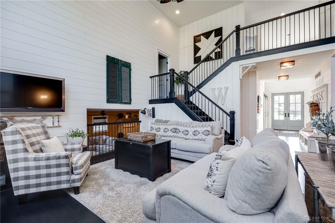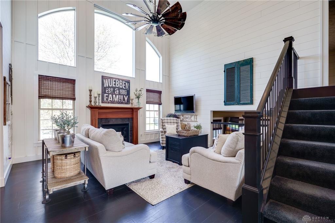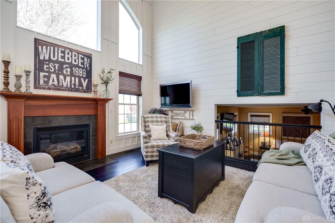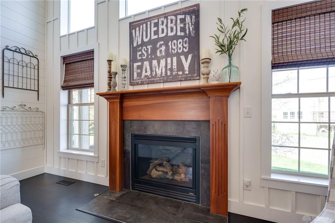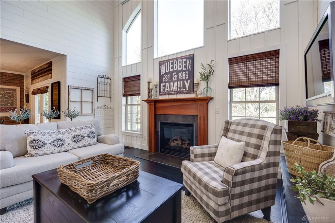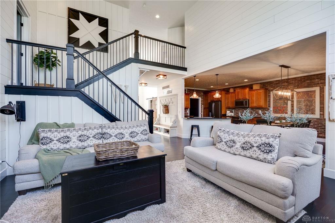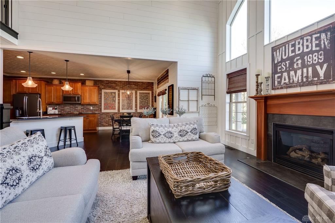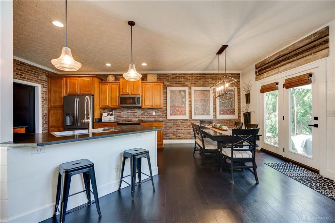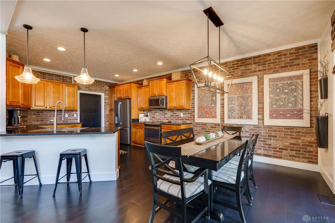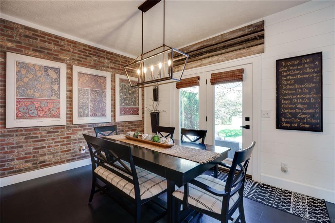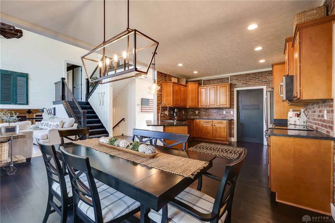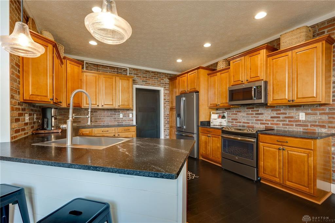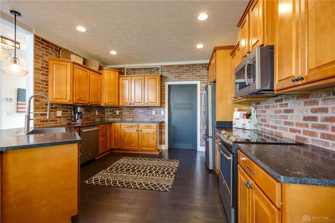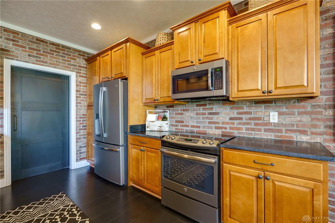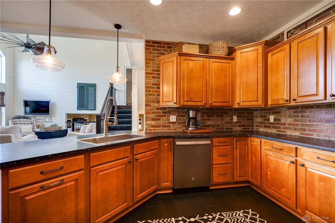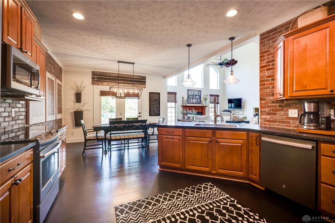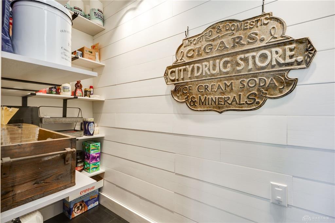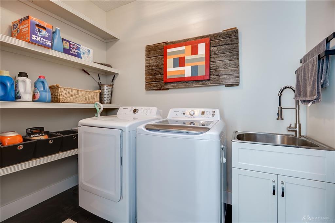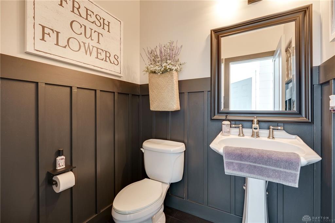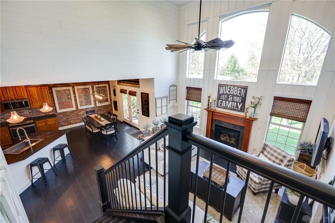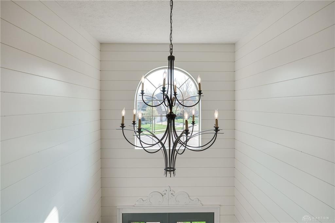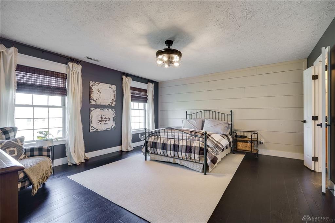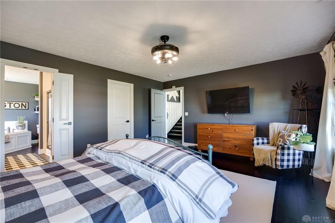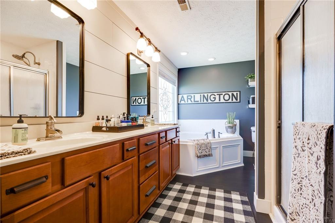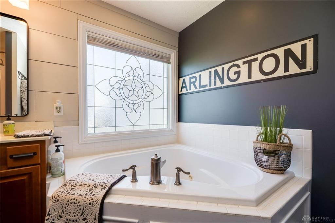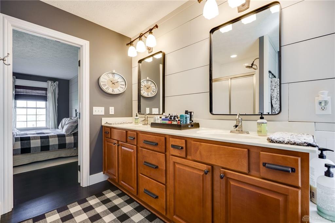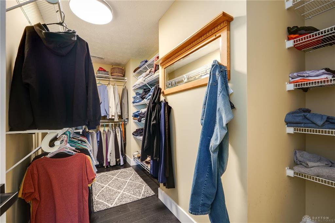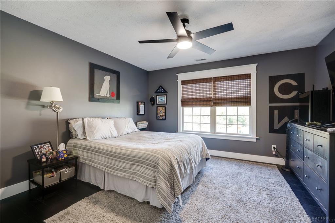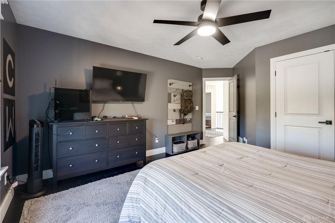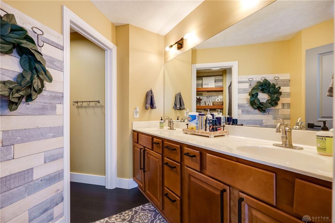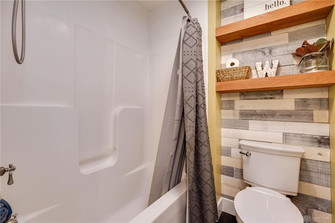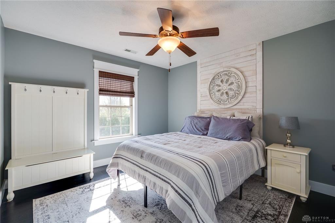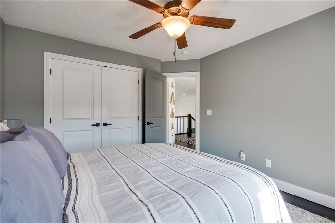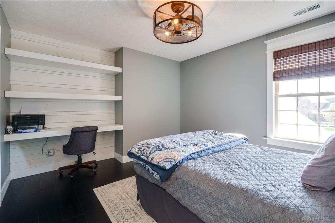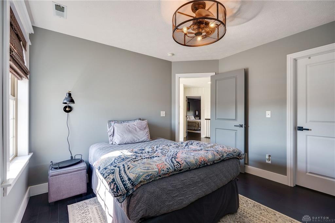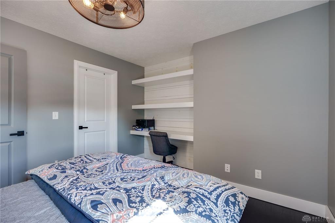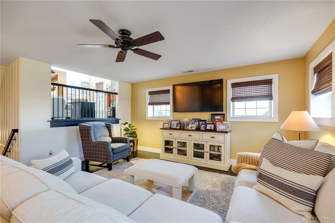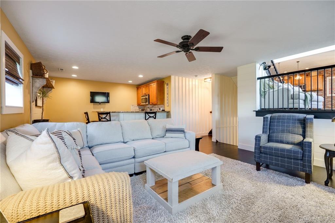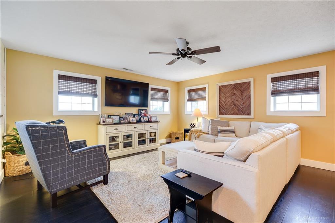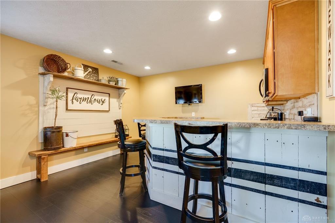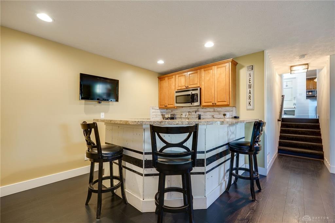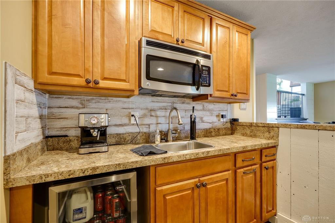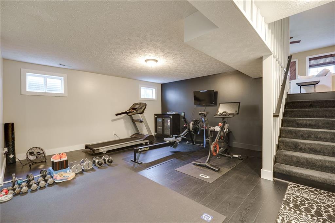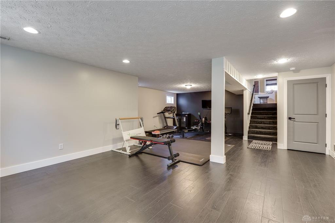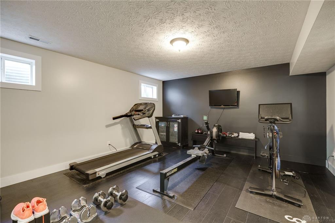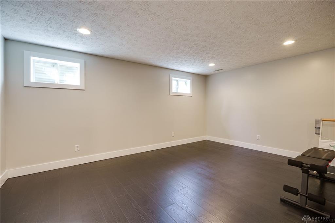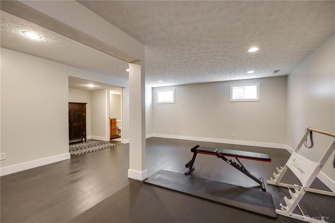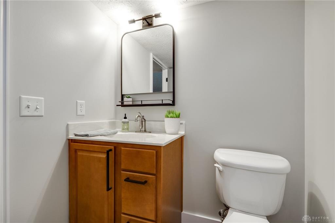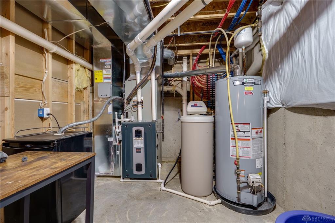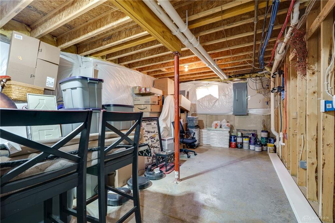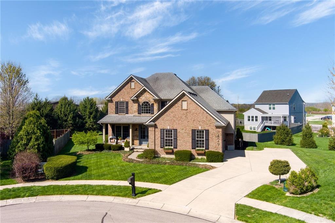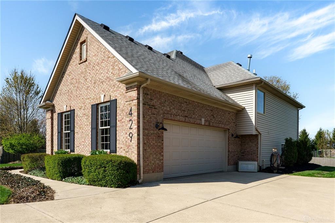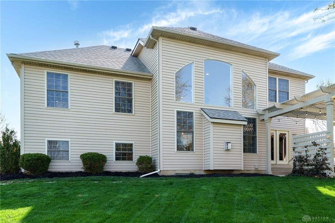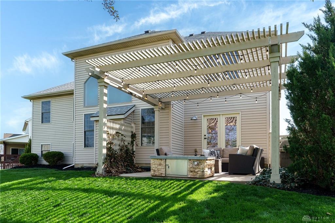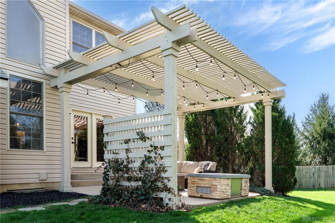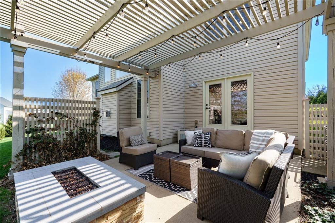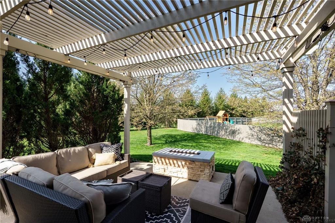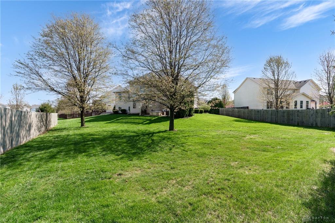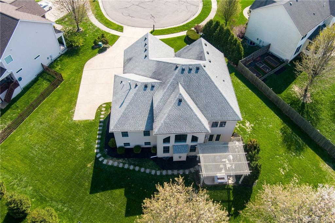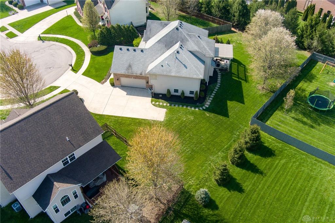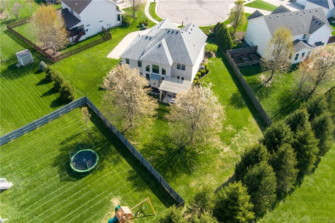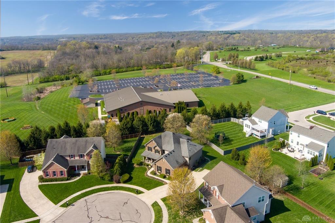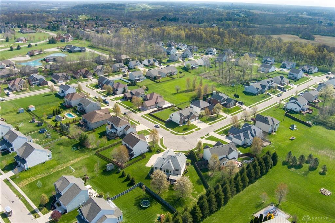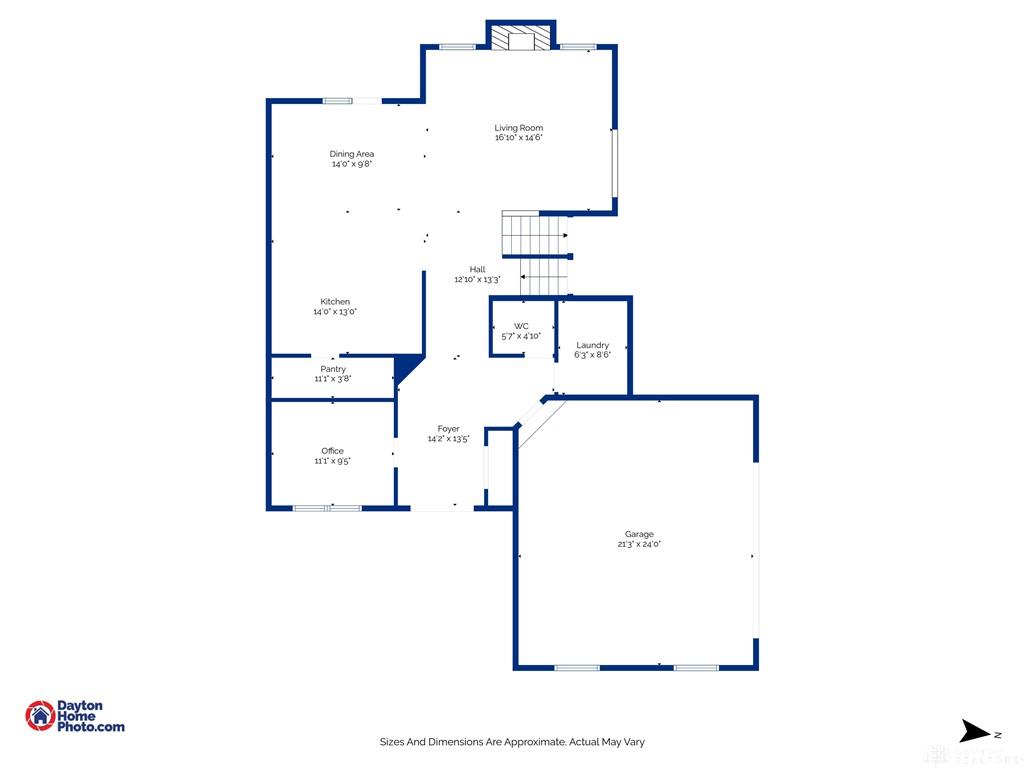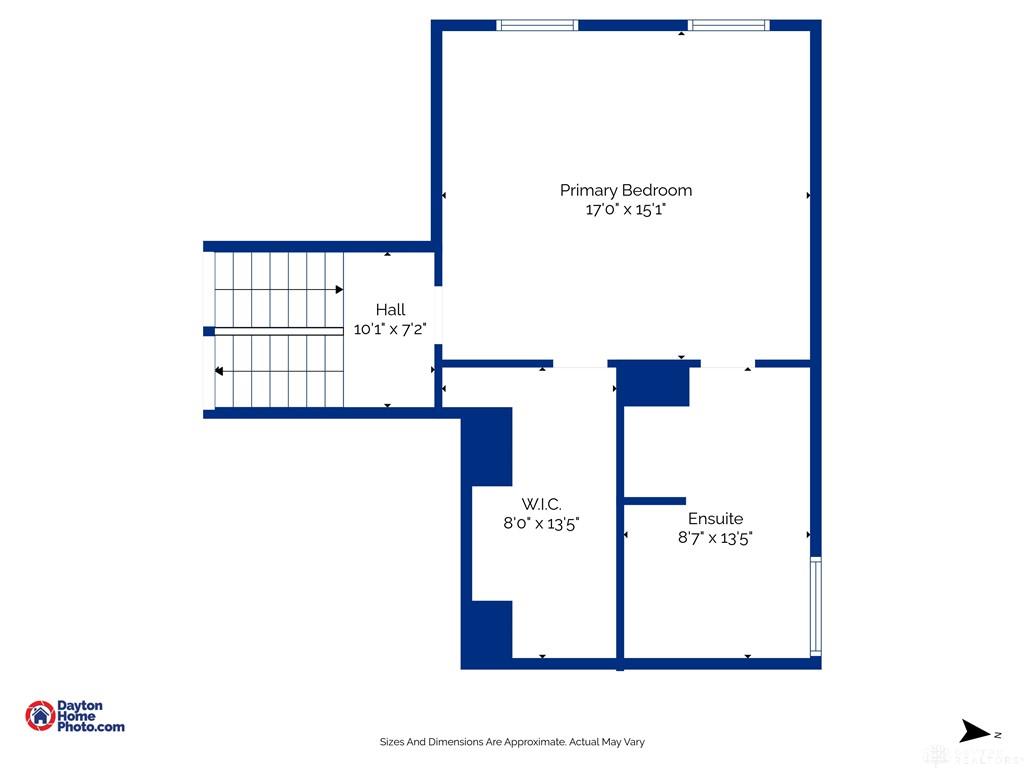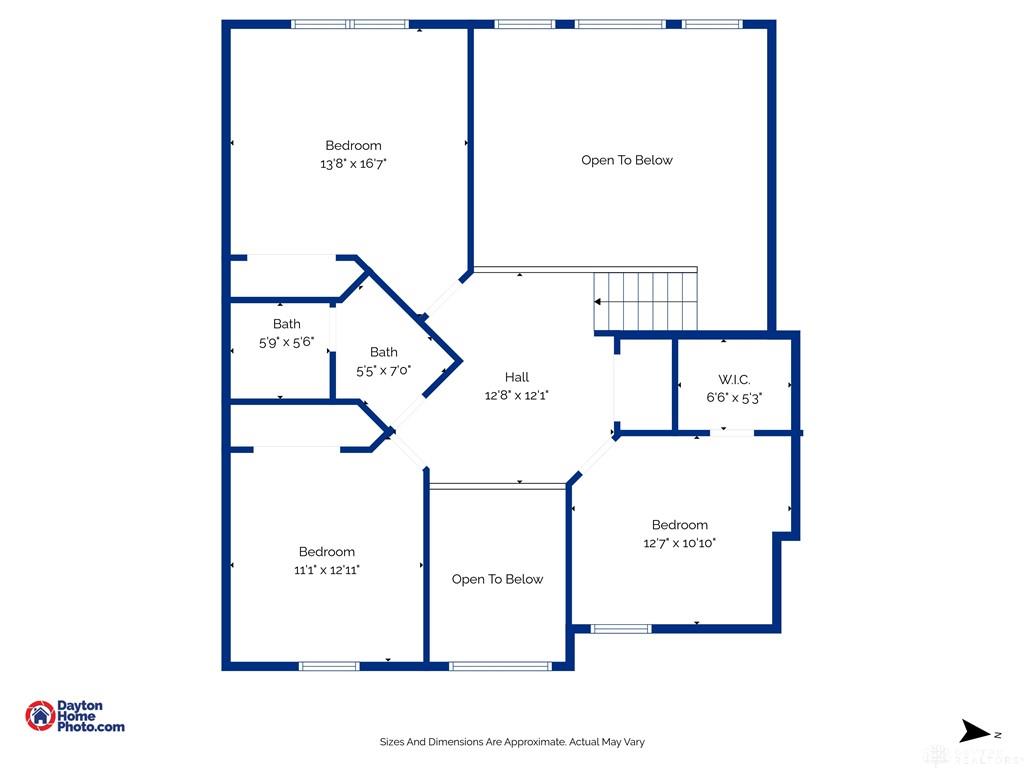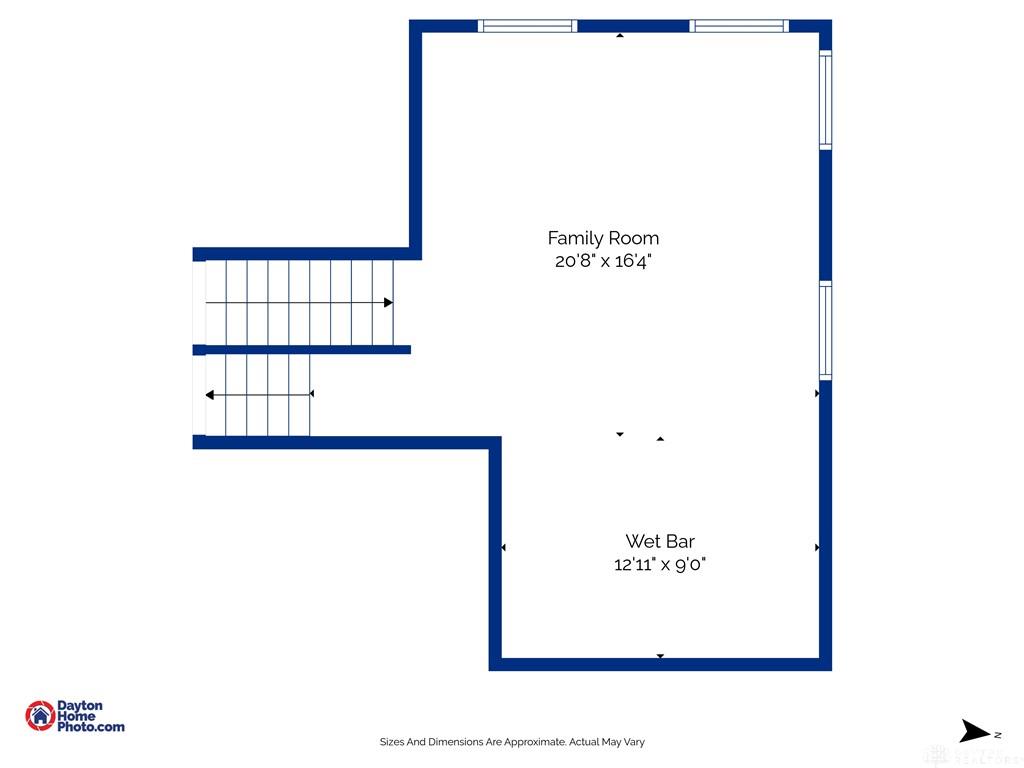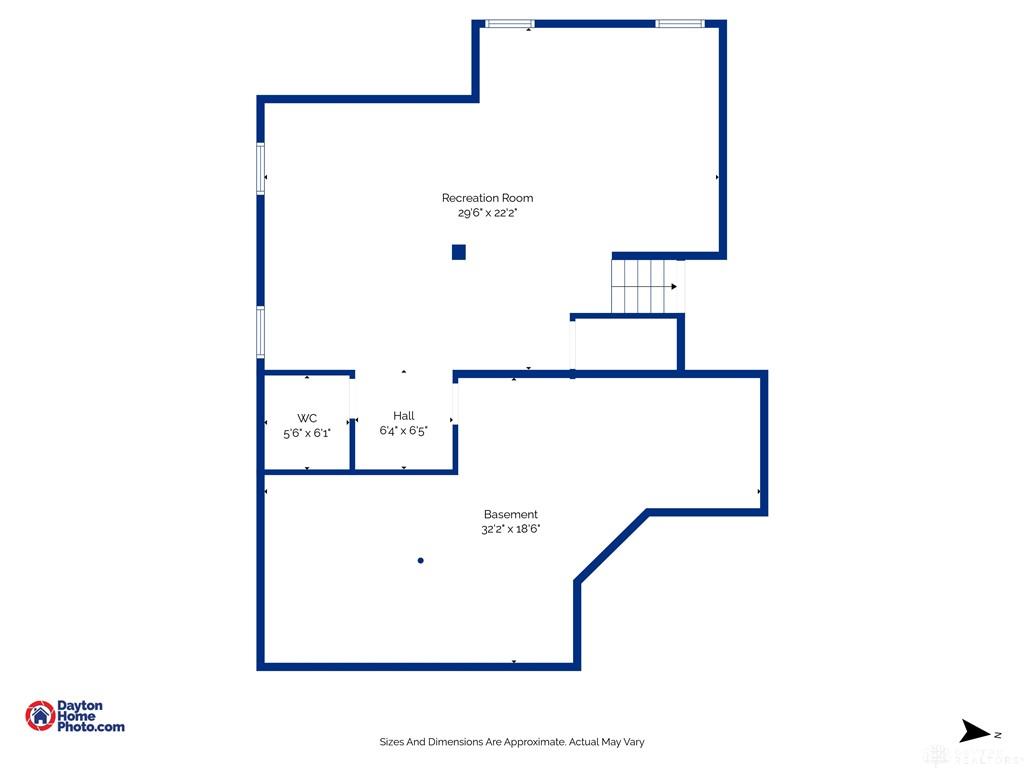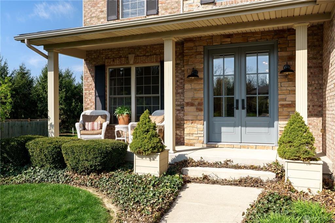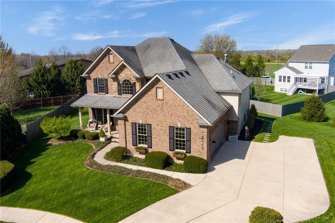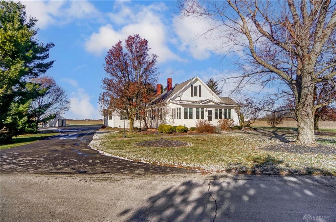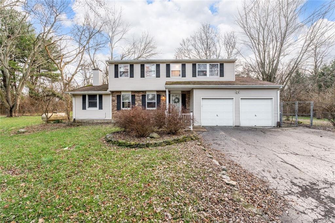Marketing Remarks
EXQUISITE multi-level custom home you do NOT want to miss! Homeowners have elevated this home to a cool, one-of-a-kind country chic home with custom ship-lap walls, dramatic black stained Pergo laminate floors and custom-built details throughout! Floors are water & scratch resistant, installed in 2023. Definitely a pleasure to cook in such a cool kitchen with 42” maple cabinets, honed black granite counters, brick accented walls, and SS appliances. Don’t miss the walk-in pantry w bonus 2nd refrigerator! Room for all with multiple family/entertaining spaces. Besides the kitchen/dining, the 1st level has a designated office, laundry and great room (19' ceilings here) with 10’ ceilings through-out. A bright & roomy family room located on the first 1st lower level, includes a wet bar with microwave, mini-fridge and kegerator! All ready for your next gathering! Need a home gym or kids’ zone? Pop down to the next finished ½ level and you have a space as nice as the 1st, including a second half bath! Relax in a private, generous-sized primary bedroom en-suite with a double sink vanity, corner tub, separate shower & walk-in closet. Beautifully landscaped, corner lot; 18x13 covered patio w/custom pergola (2022) and gas firepit. Roof (2011), new exterior lighting (2021), new garage door (2018), new front double-door w/paned glass (2021), new high-efficiency HVAC (2022), and water heater (2021). All window coverings convey. Puppy bonus: perimeter lined with electric fence and collar to convey.
additional details
- Outside Features Patio
- Heating System Forced Air,Natural Gas
- Cooling Central
- Fireplace Gas,One
- Garage 2 Car,Built In,Opener,Storage
- Total Baths 4
- Utilities 220 Volt Outlet,City Water,Natural Gas,Sanitary Sewer,Storm Sewer
- Lot Dimensions 53 x 98 x 151 x67 x 124
Room Dimensions
- Entry Room: 7 x 20 (Main)
- Study/Office: 8 x 11 (Main)
- Great Room: 15 x 17 (Main)
- Dining Room: 10 x 11 (Main)
- Kitchen: 13 x 13 (Main)
- Family Room: 17 x 25 (Lower Level)
- Rec Room: 16 x 29 (Lower Level)
- Primary Bedroom: 15 x 16 (Second)
- Bedroom: 12 x 13 (Third)
- Bedroom: 11 x 12 (Third)
- Bedroom: 11 x 11 (Third)
- Loft: 10 x 11 (Third)
- Laundry: 6 x 8 (Main)
- Utility Room: 11 x 33 (Lower Level)
Great Schools in this area
similar Properties
1345 Upper Bellbrook Road
You dont want to miss this beautiful 2 story home...
More Details
$540,000

- Office : 937.434.7600
- Mobile : 937-266-5511
- Fax :937-306-1806

My team and I are here to assist you. We value your time. Contact us for prompt service.
Mortgage Calculator
This is your principal + interest payment, or in other words, what you send to the bank each month. But remember, you will also have to budget for homeowners insurance, real estate taxes, and if you are unable to afford a 20% down payment, Private Mortgage Insurance (PMI). These additional costs could increase your monthly outlay by as much 50%, sometimes more.
 Courtesy: BHHS Professional Realty (937) 426-7070 Heidi Menke
Courtesy: BHHS Professional Realty (937) 426-7070 Heidi Menke
Data relating to real estate for sale on this web site comes in part from the IDX Program of the Dayton Area Board of Realtors. IDX information is provided exclusively for consumers' personal, non-commercial use and may not be used for any purpose other than to identify prospective properties consumers may be interested in purchasing.
Information is deemed reliable but is not guaranteed.
![]() © 2025 Georgiana C. Nye. All rights reserved | Design by FlyerMaker Pro | admin
© 2025 Georgiana C. Nye. All rights reserved | Design by FlyerMaker Pro | admin

