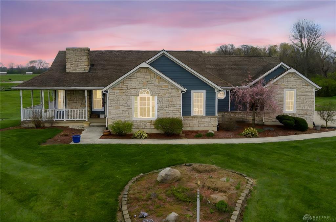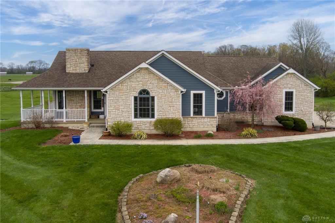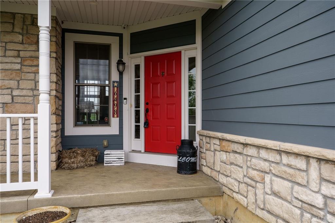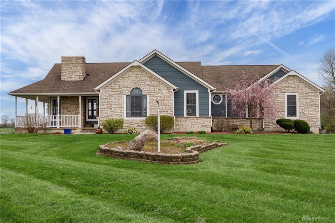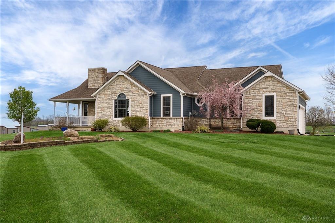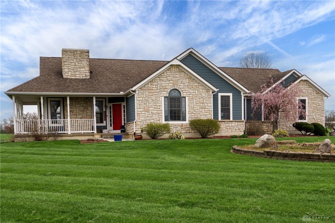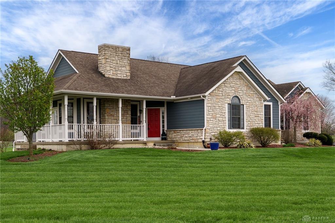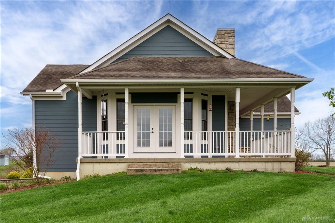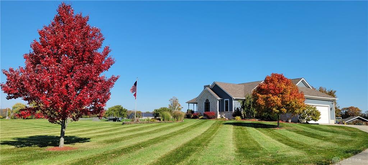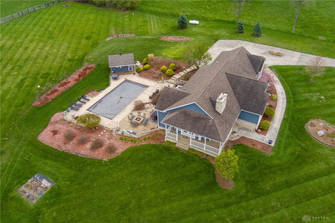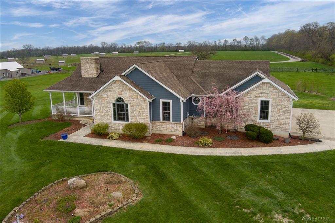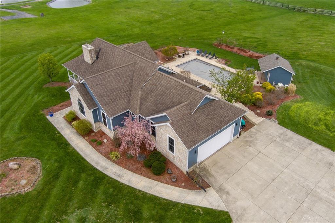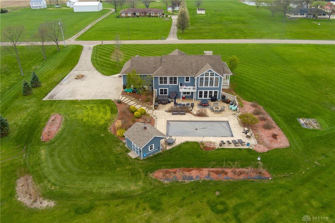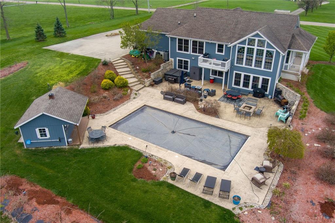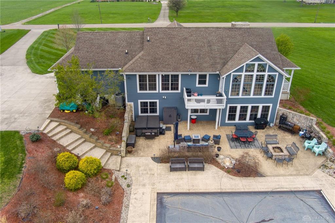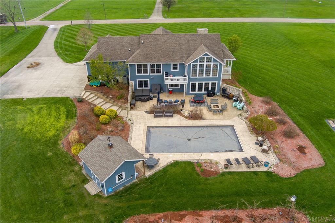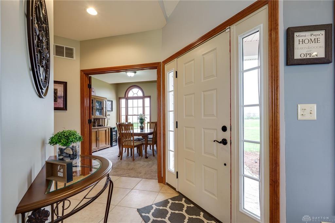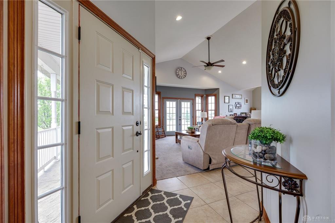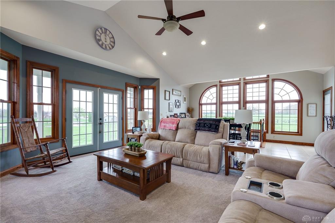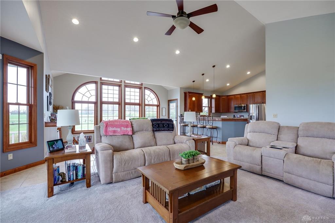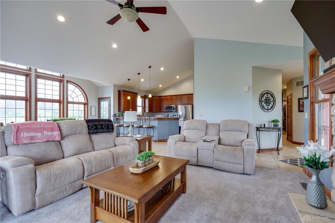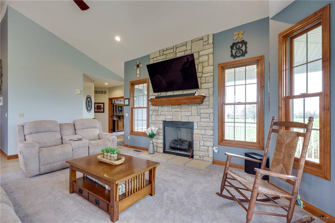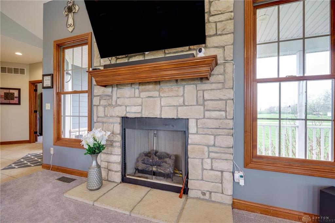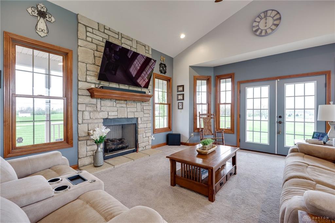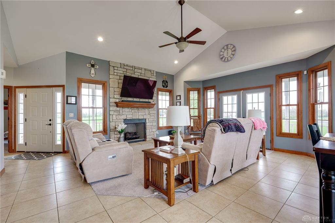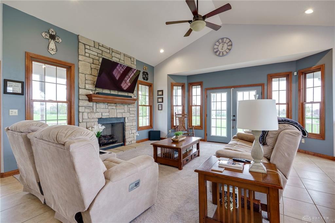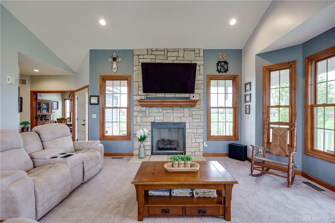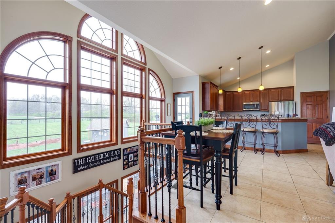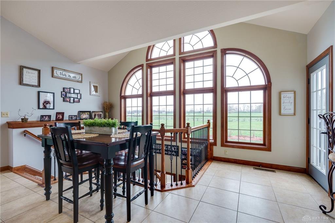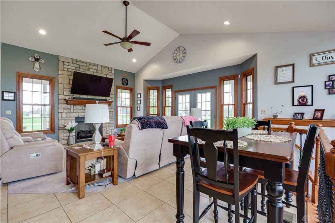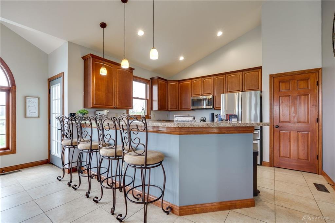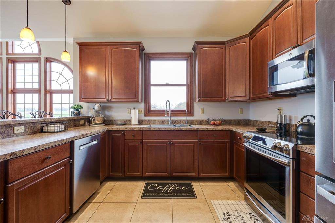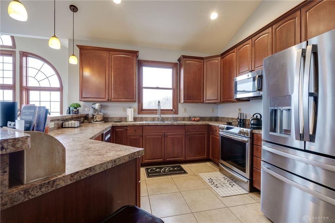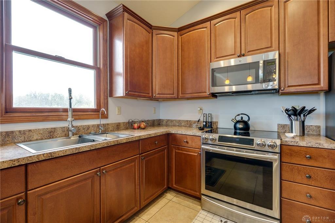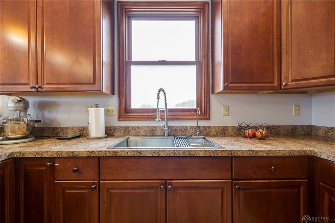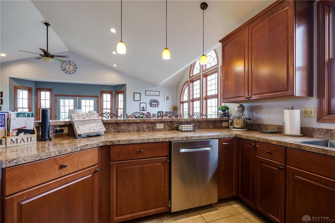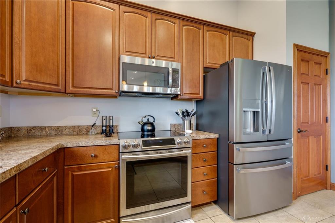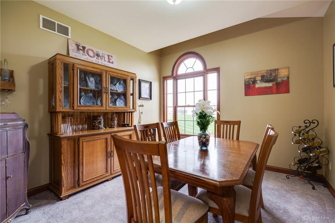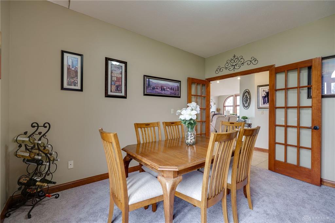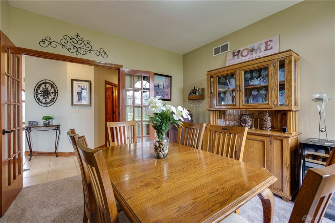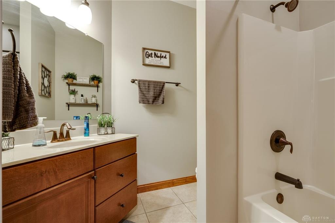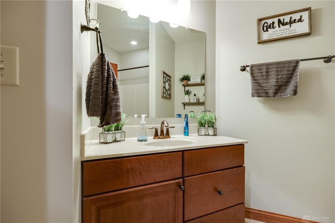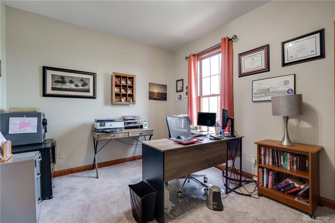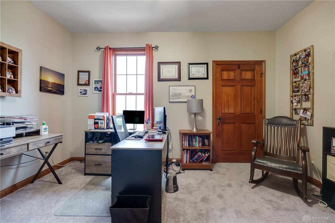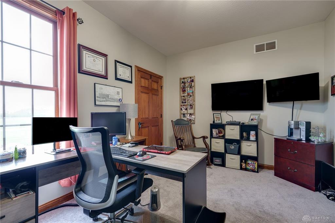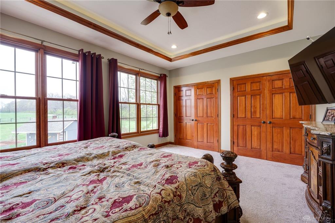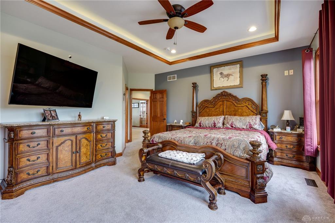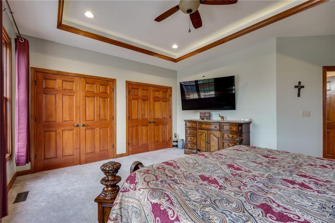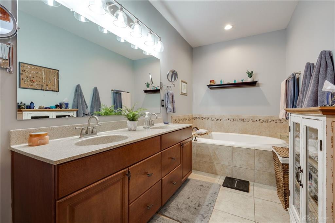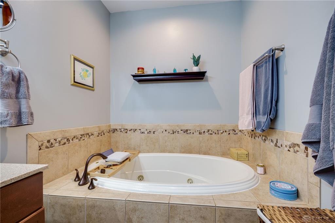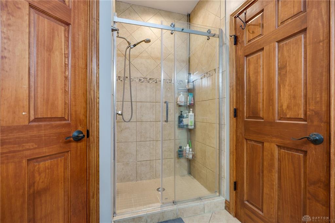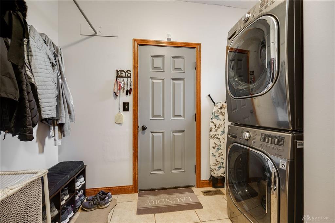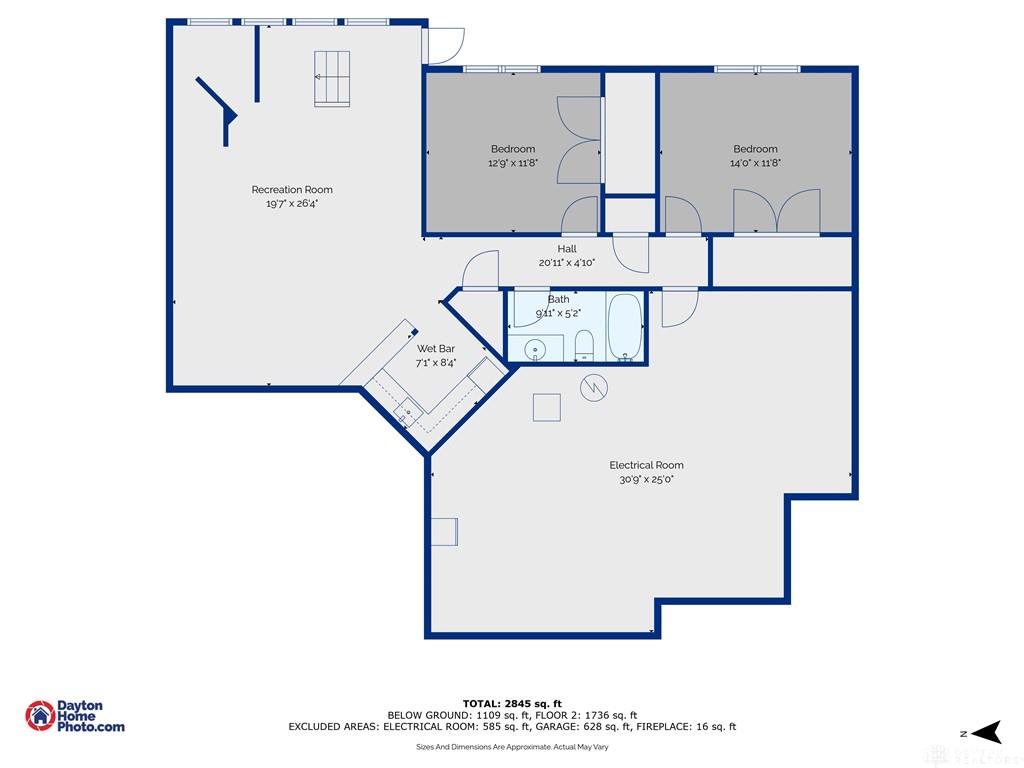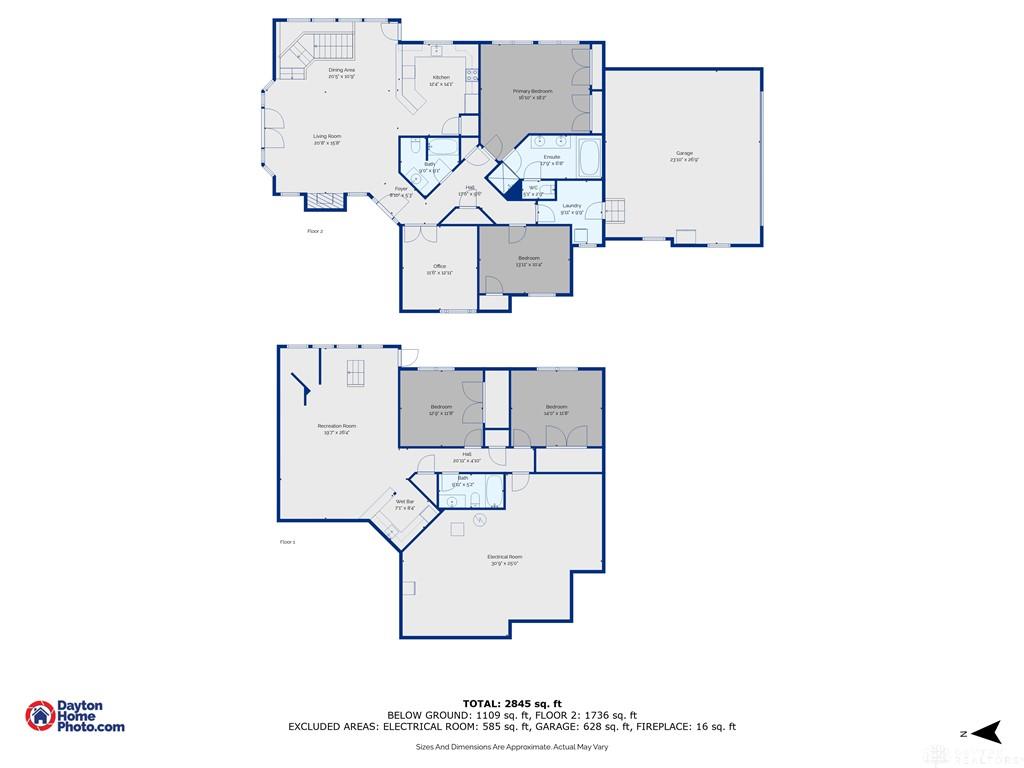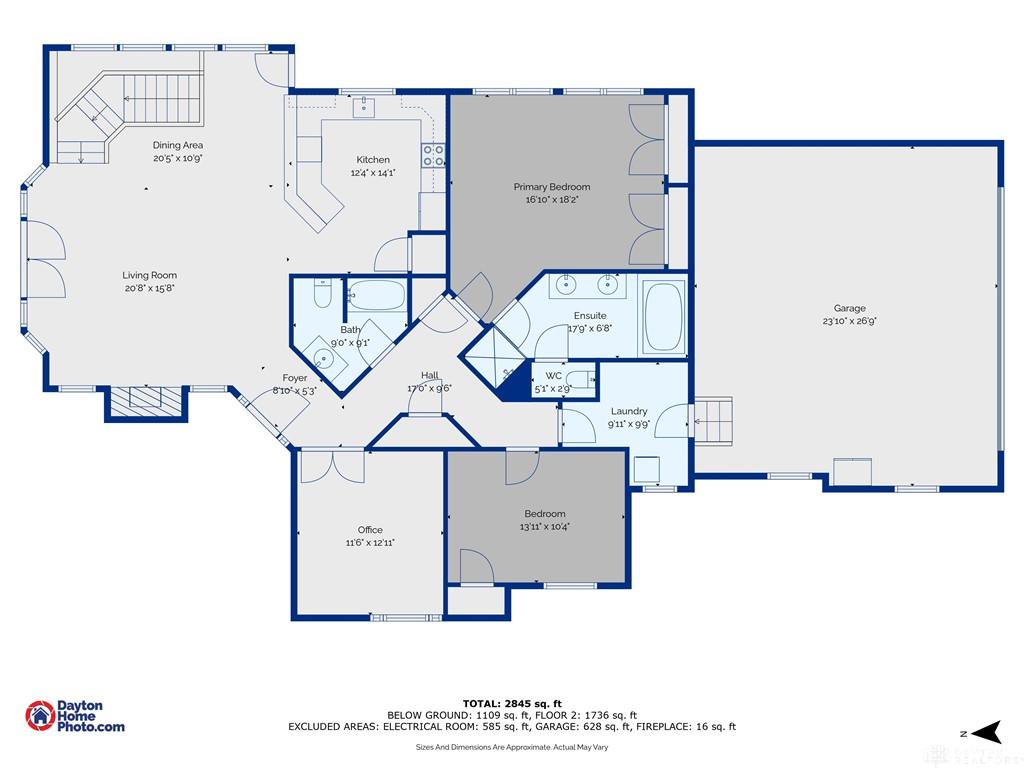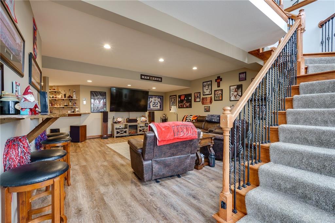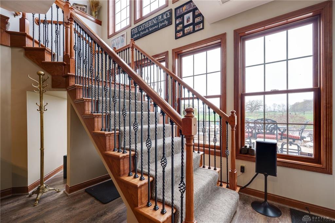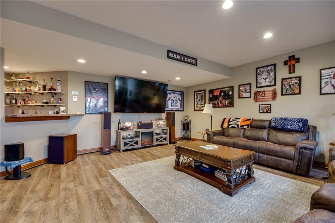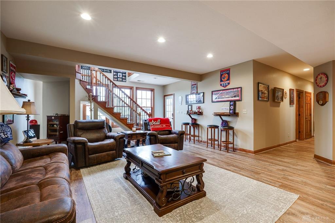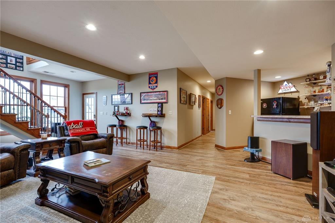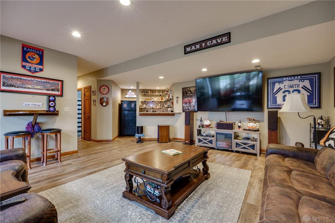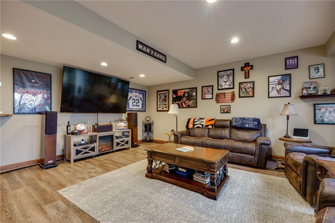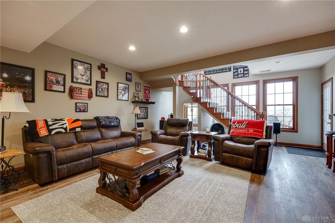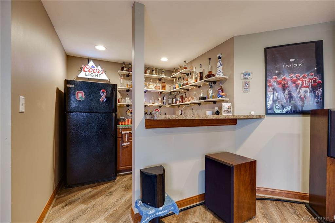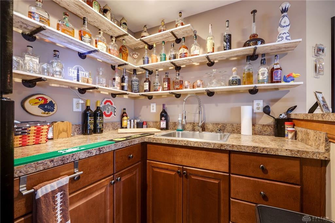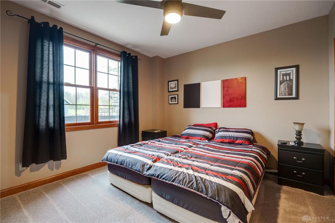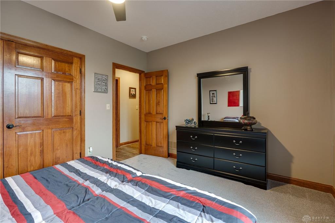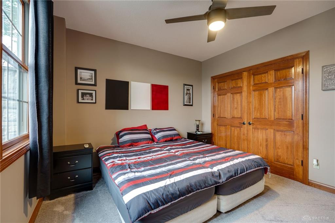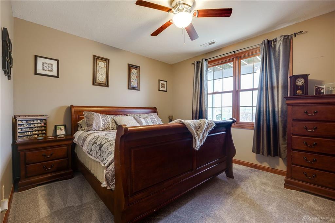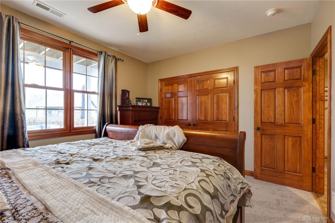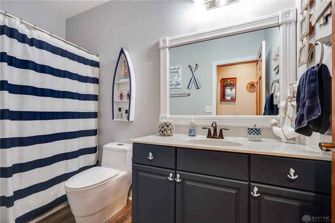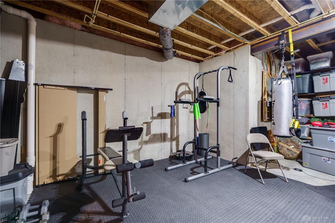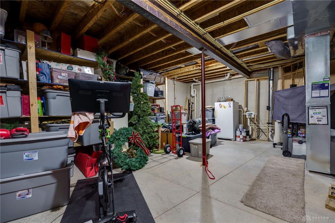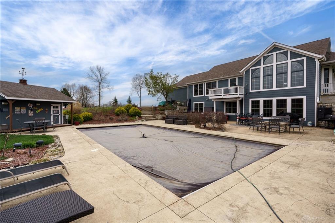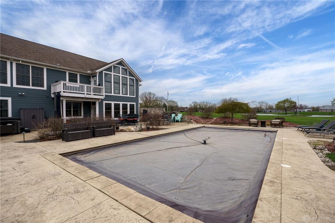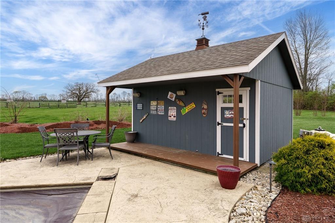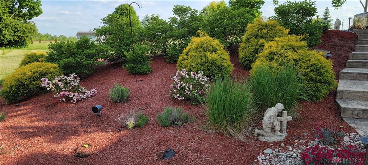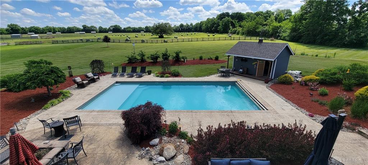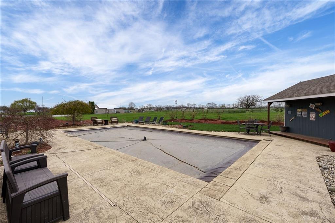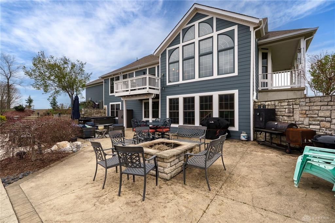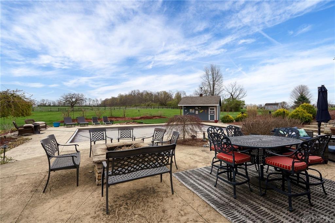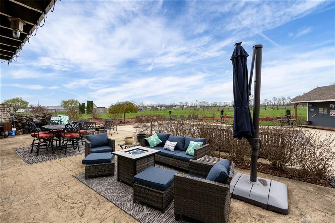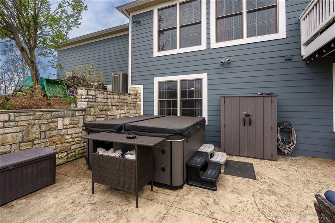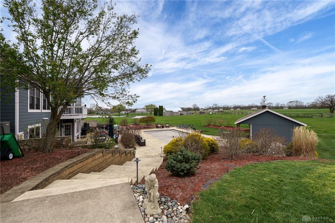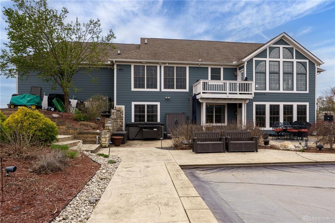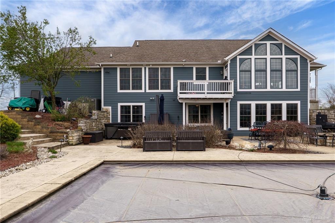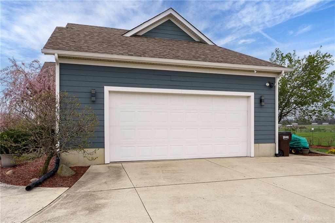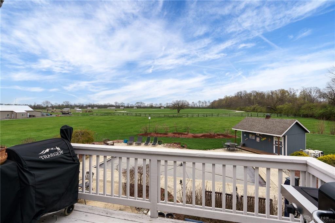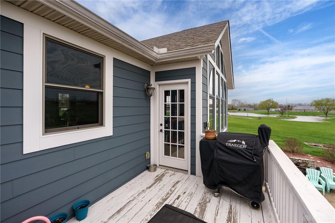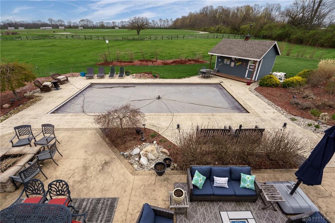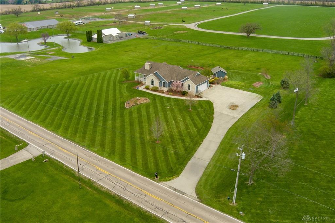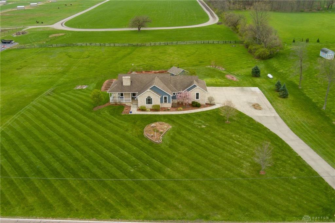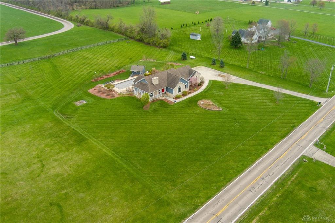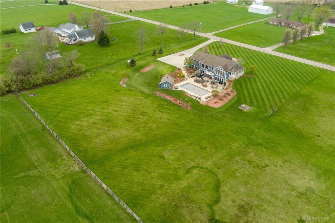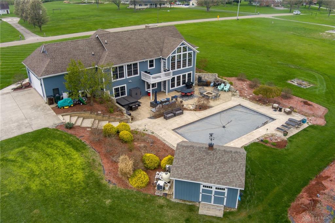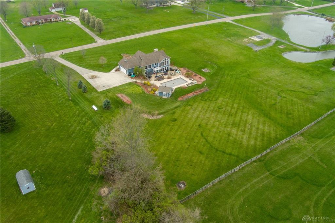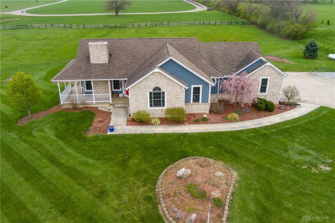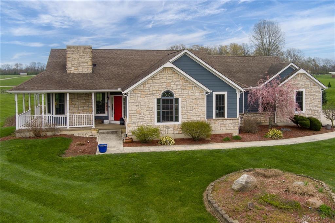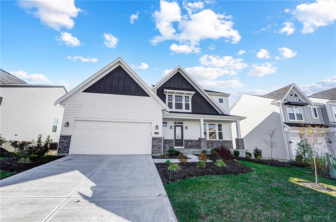3104 sq. ft.
3 baths
4 beds
$619,900 Price
931859 MLS#
Marketing Remarks
Welcome to this stunning custom-built ranch nestled in the tranquil countryside of Miamisburg. Spanning over 3,100 square feet of finished living space, this home offers a harmonious blend of comfort and style. Built in 2007 with a modern architectural style and stone exterior, this home combines timeless design with contemporary amenities. The open-concept main level features a spacious living area, seamlessly connecting to a modern kitchen and dining space, perfect for both everyday living and entertaining. The home boasts four generously sized bedrooms and three full bathrooms, providing ample space for family and guests. The finished walkout basement is a true highlight, complete with an additional kitchenette, making it ideal for gatherings or extended stays. Step outside to discover a beautifully crafted custom patio, complete with a built-in fire pit, set against the backdrop of 2.3 acres of picturesque land with a Buckeye 20 X 40 Sports heated concrete pool with an 8 ft. sun deck and outdoor stereo system. Whether you're hosting a summer barbecue or enjoying a quiet evening under the stars, this outdoor space is sure to impress. Additional features include a newly installed (2024) heat pump for efficient heating and central cooling for year-round comfort, new well pump, newly painted exterior, new carpet and all new lower level LVT and so much more. Don't miss the opportunity to own this exceptional property that offers the perfect balance of peaceful country living and proximity to town conveniences.
additional details
- Outside Features Inground Pool,Patio,Porch,Storage Shed
- Heating System Heat Pump,Propane
- Cooling Central
- Fireplace Gas
- Garage 2 Car,Attached,Opener,Storage,220 Volt Outlet
- Total Baths 3
- Utilities 220 Volt Outlet,Propane (Owned),Septic,Well
- Lot Dimensions Assessor's data
Room Dimensions
- Great Room: 16 x 21 (Main)
- Kitchen: 12 x 14 (Main)
- Entry Room: 3 x 9 (Main)
- Laundry: 9 x 10 (Main)
- Primary Bedroom: 18 x 17 (Main)
- Bedroom: 11 x 13 (Main)
- Dining Room: 11 x 20 (Main)
- Bedroom: 12 x 14 (Basement)
- Bedroom: 12 x 13 (Basement)
- Family Room: 26 x 20 (Basement)
- Other: 7 x 8 (Basement)
Virtual Tour
Great Schools in this area
similar Properties
6498 Jamaica Road
Welcome to this stunning custom-built ranch nestle...
More Details
$619,900
1849 Archerfield Place
If you are looking for a new home with no time to ...
More Details
$594,900

- Office : 937.434.7600
- Mobile : 937-266-5511
- Fax :937-306-1806

My team and I are here to assist you. We value your time. Contact us for prompt service.
Mortgage Calculator
This is your principal + interest payment, or in other words, what you send to the bank each month. But remember, you will also have to budget for homeowners insurance, real estate taxes, and if you are unable to afford a 20% down payment, Private Mortgage Insurance (PMI). These additional costs could increase your monthly outlay by as much 50%, sometimes more.
 Courtesy: NavX Realty, LLC (937) 530-6289 Rhonda Hart
Courtesy: NavX Realty, LLC (937) 530-6289 Rhonda Hart
Data relating to real estate for sale on this web site comes in part from the IDX Program of the Dayton Area Board of Realtors. IDX information is provided exclusively for consumers' personal, non-commercial use and may not be used for any purpose other than to identify prospective properties consumers may be interested in purchasing.
Information is deemed reliable but is not guaranteed.
![]() © 2025 Georgiana C. Nye. All rights reserved | Design by FlyerMaker Pro | admin
© 2025 Georgiana C. Nye. All rights reserved | Design by FlyerMaker Pro | admin

