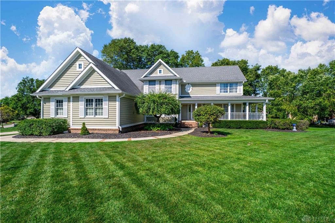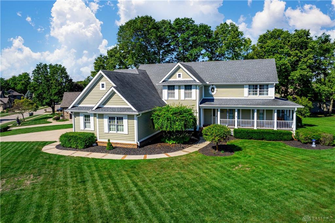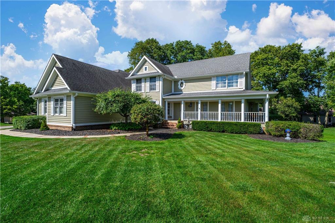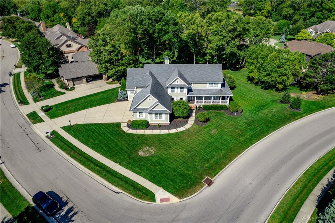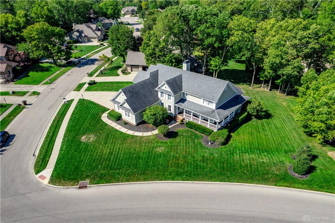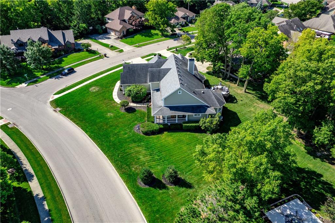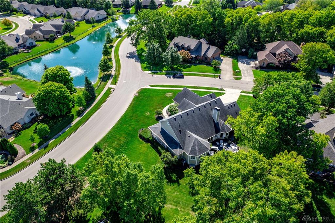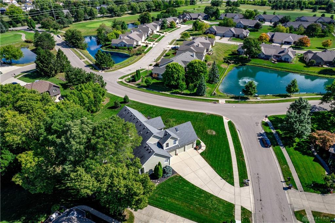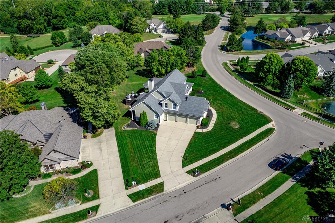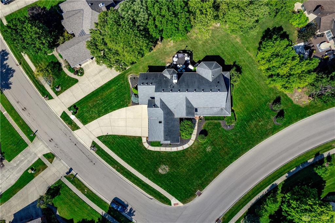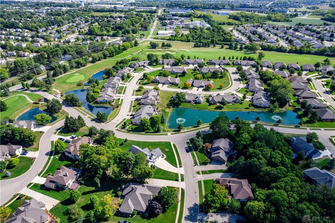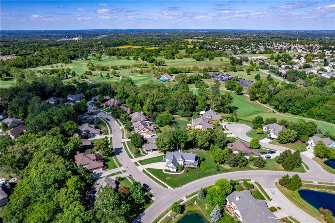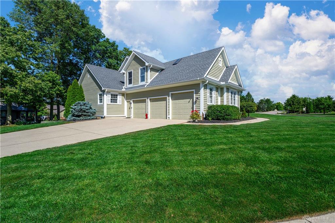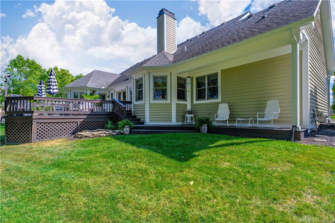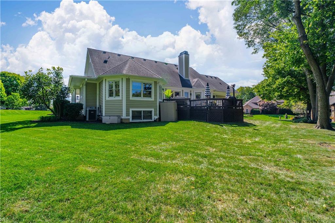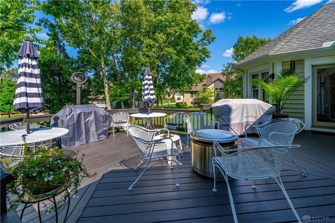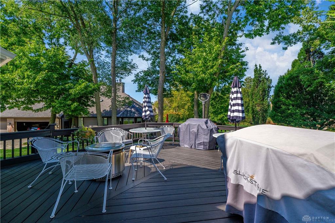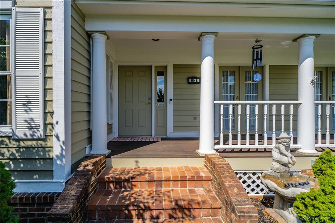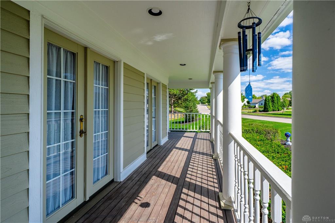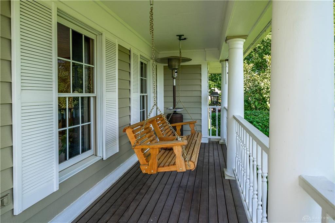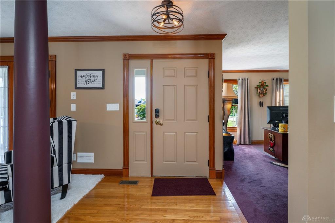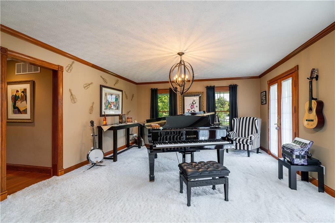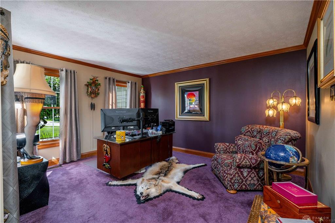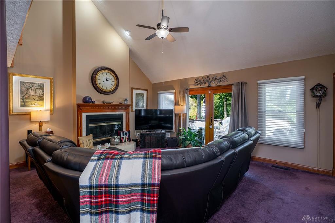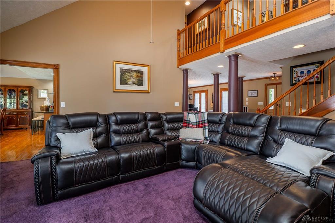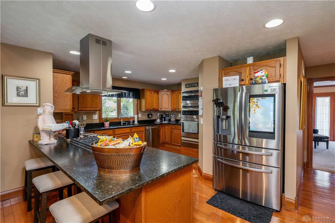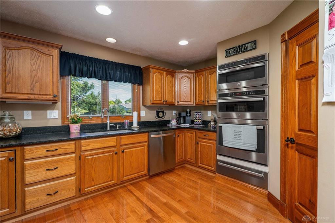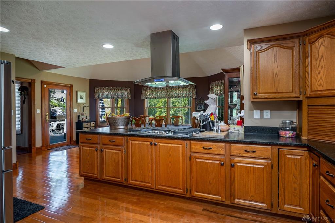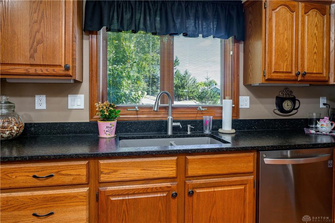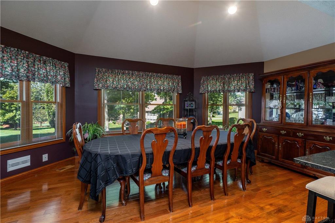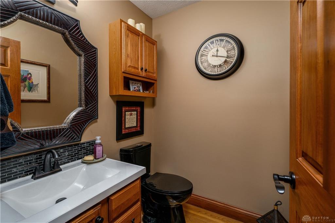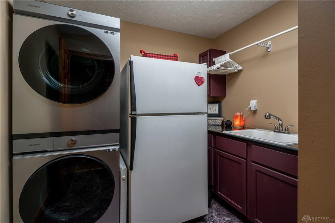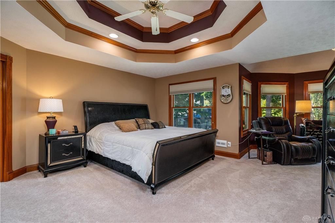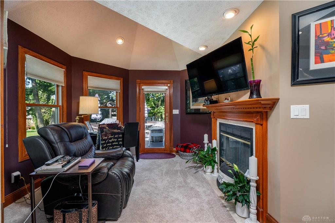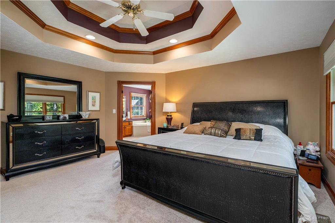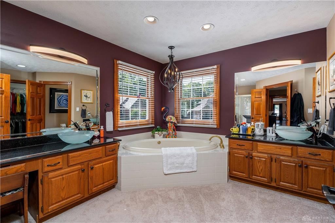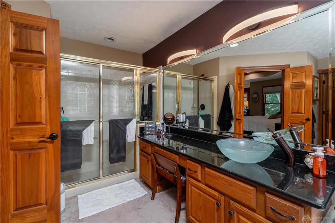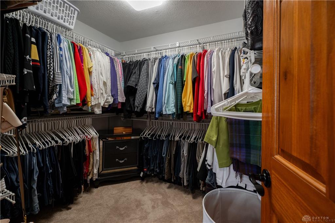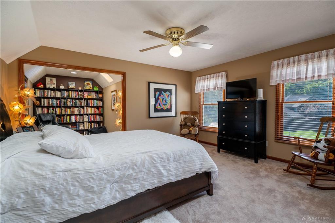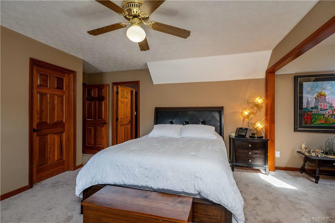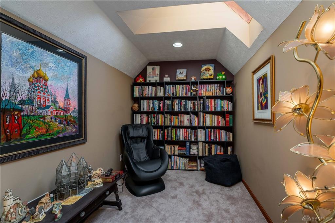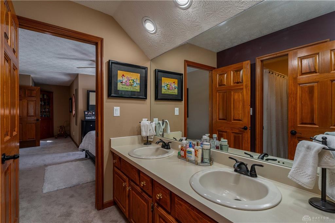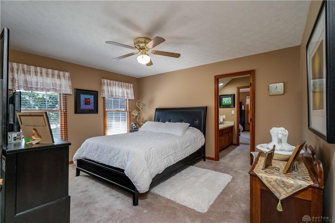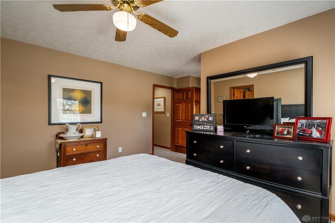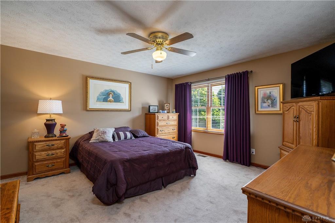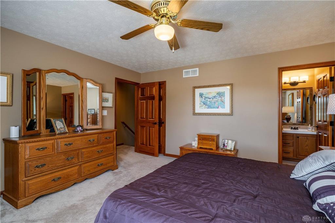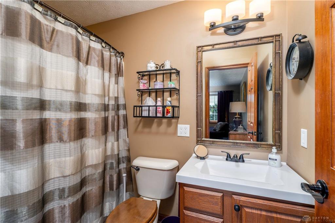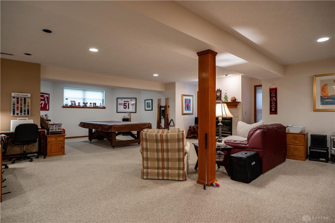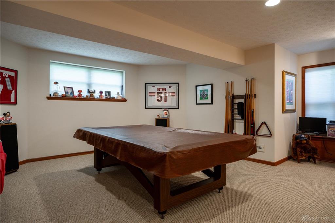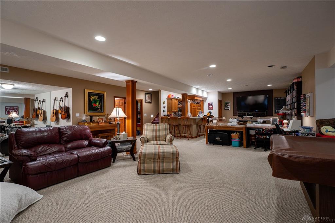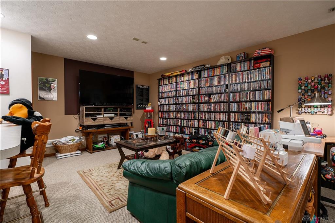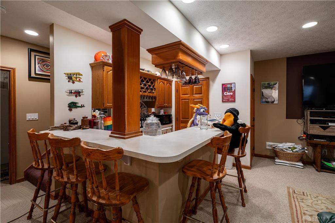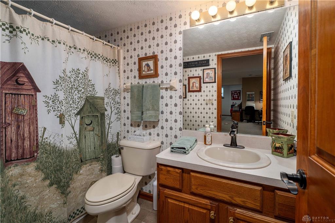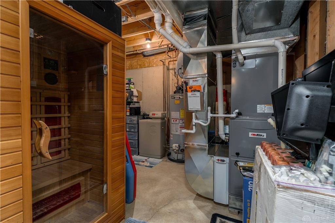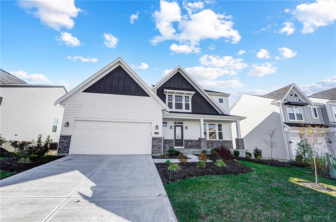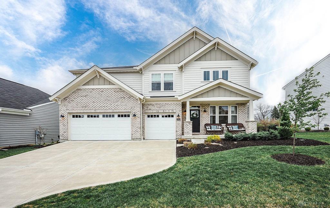4198 sq. ft.
5 baths
4 beds
$579,900 Price
931787 MLS#
Marketing Remarks
This custom built home offers a wraparound front porch w/views of the pond, brick paver walkway, 4 bedrooms, 4 full & 1 half baths, 3 gas fireplaces, 3 car garage w/1 extra high garage door for motor home & much more! Great room offers 16 ft. cathedral ceilings, fireplace & doors to the deck. Find a 1st floor master w/double trey ceiling, gas fireplace, walk-in closet, walk out to deck, double sinks in bath and a 2nd floor master bedroom also w/its own bath. The other 2 bedrooms are on the 2nd floor, share a jack-&-jill bath & both have walk-in closets and you will also find a bonus area w/skylight. The full finished lower level has gas fireplace & more. Some of the updates include - kitchen remodel w/built-in ovens, microwave & warming drawer, dishwasher, 5 burner gas cooktop, smart fridge, granite counter tops, walk-in pantry and doors going to the deck. Master suite updates include carpet, sinks, faucets, granite counter & smart toilet/bidet. The laundry room, located on the 1st floor for convenience, has updated sink, faucet, flooring & granite counter. Guest bath updates include vanity, faucet, toilet, & oak cabinet over toilet. The exterior of the house is scheduled to be painted in 2025, the gutters were replaced, decks & porches are in process of being painted as well as replacing/repairing front porch railings. All light switches & outlets were replaced, the HVAC system replaced 'in 23 w/transferrable lifetime warranty includes filters and spring & winter maintenance. Additional outlets installed around deck & front porch, all 3 garage doors were replaced & have openers and remotes, there are exterior flood lights/cameras that were installed '23. Bell on the deck does not convey and the washer and dryer are negotiable.
additional details
- Outside Features Deck,Lawn Sprinkler,Porch
- Heating System Forced Air,Humidifier,Natural Gas
- Cooling Central
- Fireplace Gas,Glass Doors,Three or More
- Garage 3 Car,Attached,Opener
- Total Baths 5
- Utilities 220 Volt Outlet,City Water,Natural Gas,Sanitary Sewer
- Lot Dimensions 118x163x139x150
Room Dimensions
- Entry Room: 16 x 5 (Main)
- Great Room: 14 x 14 (Main)
- Dining Room: 18 x 14 (Main)
- Kitchen: 18 x 15 (Main)
- Breakfast Room: 18 x 12 (Main)
- Study/Office: 18 x 9 (Main)
- Primary Bedroom: 27 x 19 (Main)
- Utility Room: 9 x 8 (Main)
- Family Room: 18 x 16 (Basement)
- Rec Room: 33 x 21 (Basement)
- Primary Bedroom: 23 x 15 (Second)
- Bedroom: 14 x 14 (Second)
- Bedroom: 14 x 13 (Second)
- Bonus Room: 10 x 7 (Second)
Virtual Tour
Great Schools in this area
similar Properties
1849 Archerfield Place
If you are looking for a new home with no time to ...
More Details
$594,900
1856 Aberdeen Lane
Welcome to the stunning Grandin Pacific Craftsman ...
More Details
$585,000
1 Berwick Court
This custom built home offers a wraparound front p...
More Details
$579,900

- Office : 937.434.7600
- Mobile : 937-266-5511
- Fax :937-306-1806

My team and I are here to assist you. We value your time. Contact us for prompt service.
Mortgage Calculator
This is your principal + interest payment, or in other words, what you send to the bank each month. But remember, you will also have to budget for homeowners insurance, real estate taxes, and if you are unable to afford a 20% down payment, Private Mortgage Insurance (PMI). These additional costs could increase your monthly outlay by as much 50%, sometimes more.
 Courtesy: M R Real Estate (937) 865-5211 Mel Rutherford
Courtesy: M R Real Estate (937) 865-5211 Mel Rutherford
Data relating to real estate for sale on this web site comes in part from the IDX Program of the Dayton Area Board of Realtors. IDX information is provided exclusively for consumers' personal, non-commercial use and may not be used for any purpose other than to identify prospective properties consumers may be interested in purchasing.
Information is deemed reliable but is not guaranteed.
![]() © 2025 Georgiana C. Nye. All rights reserved | Design by FlyerMaker Pro | admin
© 2025 Georgiana C. Nye. All rights reserved | Design by FlyerMaker Pro | admin

