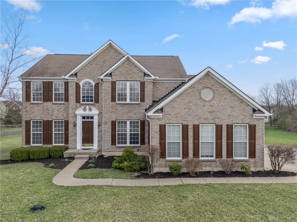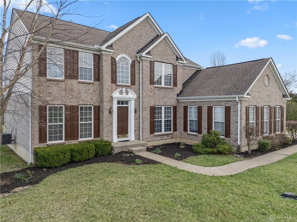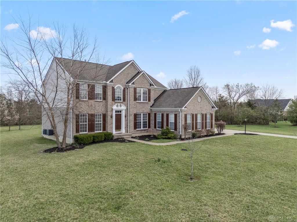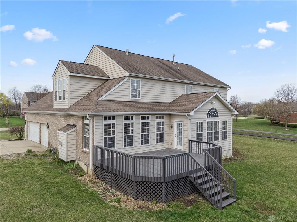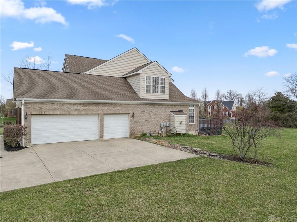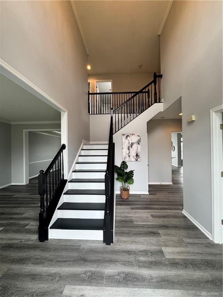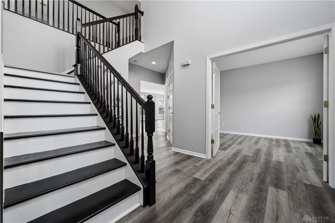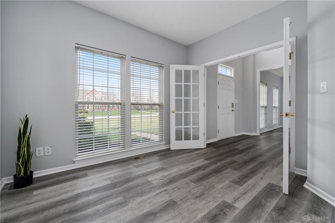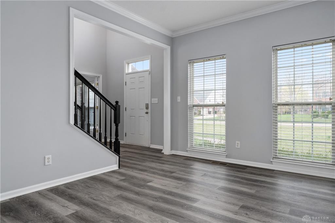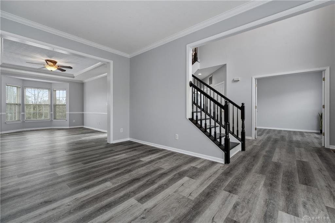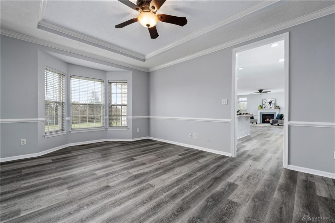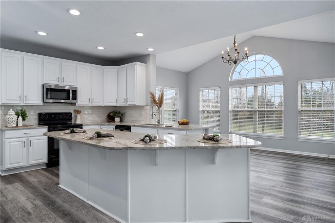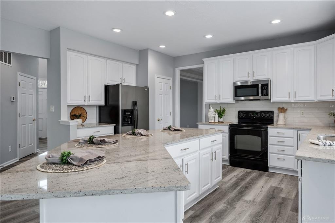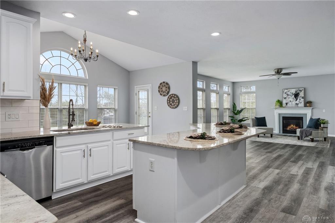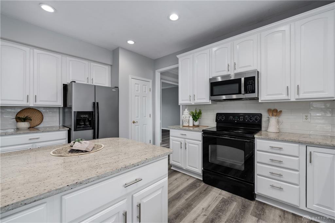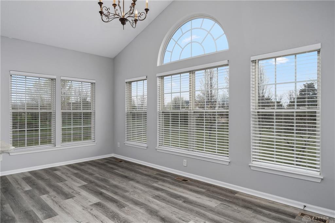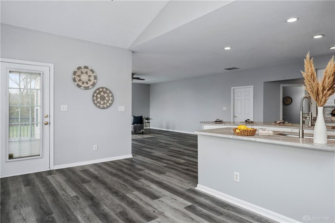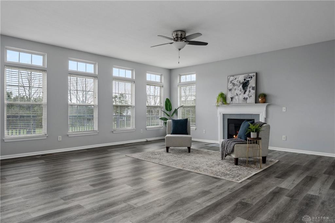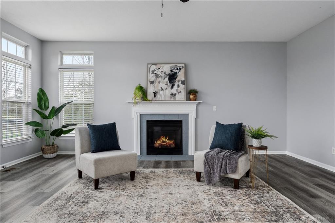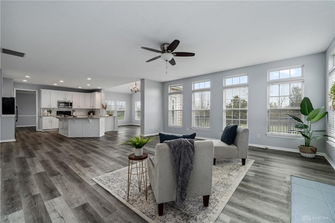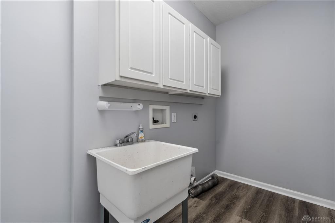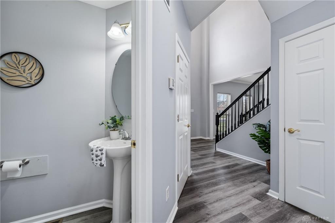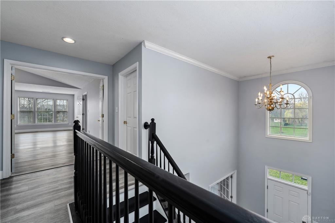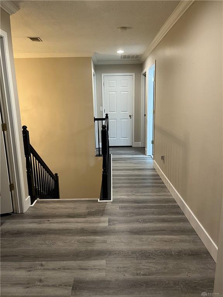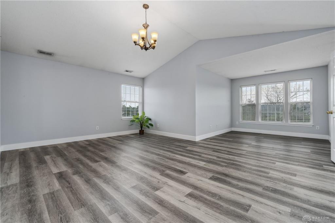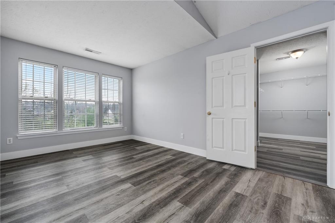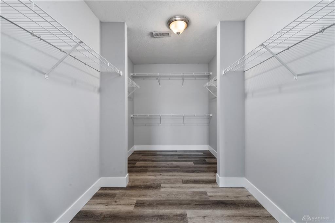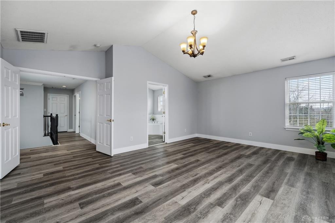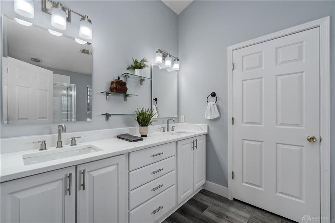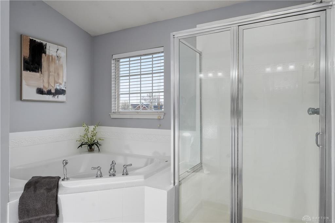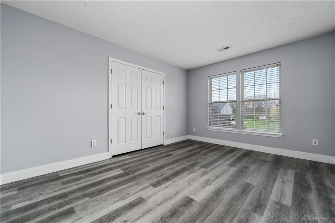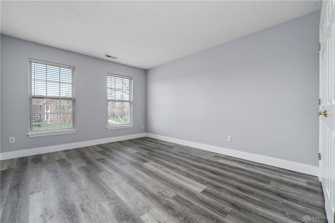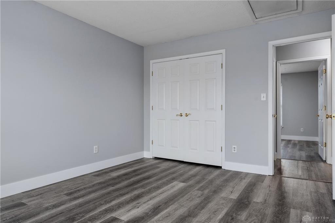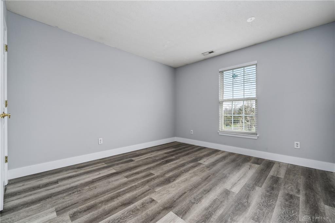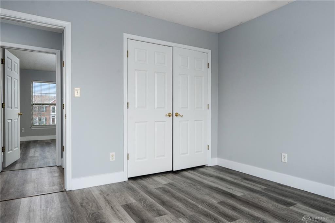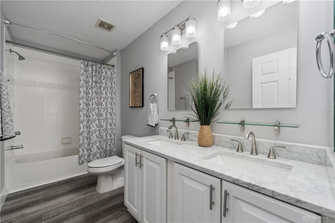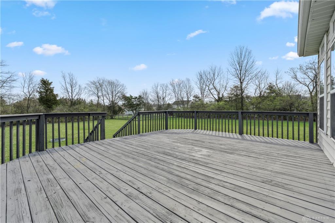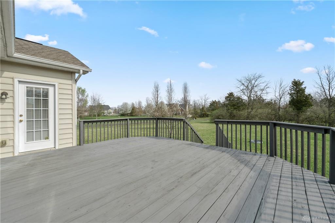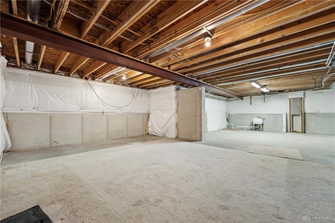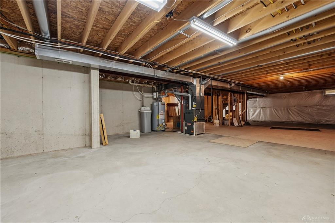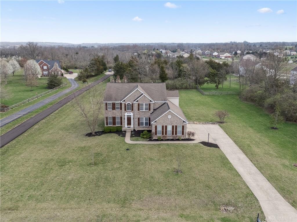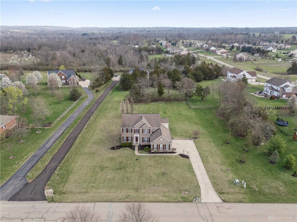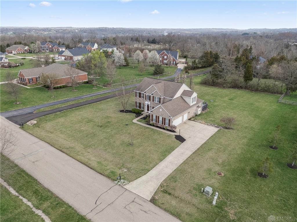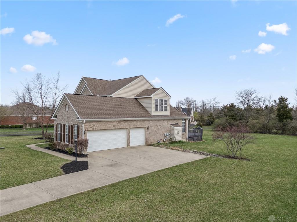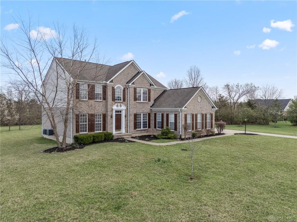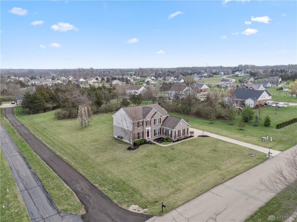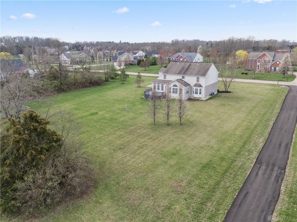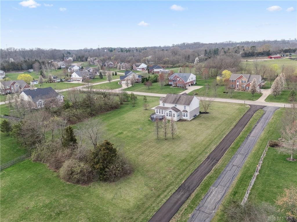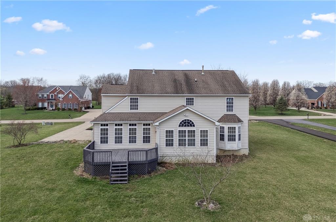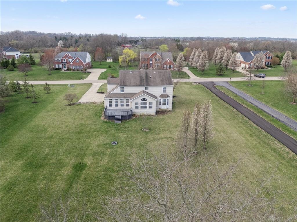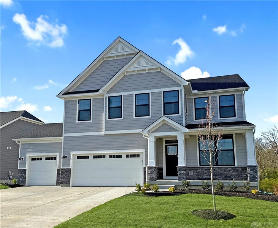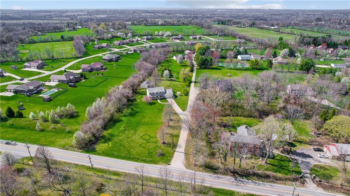Marketing Remarks
Stunning newly updated open-concept 4-Bedroom Home on 1+ Acre flat lot. Located in beautiful Cedar Trace community, 1 minute to I71. Highly rated schools, over 3000 sq. ft. with a full basement on a tree lined lot. White 42" cabinets with modern granite counter top and stylish white textual tile back splash. 3.5 car Side Entry Garage with extra storage area & large driveway and parking area. Open Foyer, First Floor 9' Ceilings, Study Room with French Doors, Living Room, Formal Dining Room with Crown/Chair Rail Molding, Interior Cased Opening and Bay Windows. Extended Family Room with added Windows and Direct Vent Fireplace is open to the Kitchen making for a great entertaining space. The Morning Room allows lots of light in and has a Cathedral Ceiling. The Master Bedroom is large with a Sitting Area, Cathedral Ceilings and a 12 x 7 Walk-in Closet. In-suite master bathroom has both a large tub and shower and double vanity. Both full bathrooms have just been updated with marble counter tops, mirrors, lights, floor, paint and hardware. New floor and paint through out the whole house. Excellent energy efficiency with the Dual Heating Gas Furnace and Dual Unit Central Air Conditioning. Full unfinished basement just waiting for you to make it your own. Transferable home warranty will go with property.
additional details
- Outside Features Patio
- Heating System Forced Air,Natural Gas
- Cooling Central
- Fireplace Gas
- Garage 3 Car
- Total Baths 3
- Utilities 220 Volt Outlet,City Water,Natural Gas,Sanitary Sewer
- Lot Dimensions 1acre
Room Dimensions
- Entry Room: 10 x 13 (Main)
- Breakfast Room: 11 x 16 (Main)
- Dining Room: 11 x 18 (Main)
- Study/Office: 11 x 11 (Main)
- Kitchen: 16 x 20 (Main)
- Living Room: 19 x 20 (Main)
- Laundry: 6 x 19 (Main)
- Primary Bedroom: 19 x 24 (Second)
- Bedroom: 11 x 14 (Second)
- Bedroom: 10 x 16 (Second)
- Bedroom: 11 x 12 (Second)
Great Schools in this area
similar Properties
505 Creekside Lane
The Kingsmark Design by Cristo Homes. 4 bedrooms, ...
More Details
$614,900
5577 State Route 48
Welcome Home! Tucked away on a private drive withi...
More Details
$600,000
582 Sage Run Drive
Stunning newly updated open-concept 4-Bedroom Home...
More Details
$599,900

- Office : 937.434.7600
- Mobile : 937-266-5511
- Fax :937-306-1806

My team and I are here to assist you. We value your time. Contact us for prompt service.
Mortgage Calculator
This is your principal + interest payment, or in other words, what you send to the bank each month. But remember, you will also have to budget for homeowners insurance, real estate taxes, and if you are unable to afford a 20% down payment, Private Mortgage Insurance (PMI). These additional costs could increase your monthly outlay by as much 50%, sometimes more.
 Courtesy: InternetAgents.us (937) 427-9981 Kenneth Nelson
Courtesy: InternetAgents.us (937) 427-9981 Kenneth Nelson
Data relating to real estate for sale on this web site comes in part from the IDX Program of the Dayton Area Board of Realtors. IDX information is provided exclusively for consumers' personal, non-commercial use and may not be used for any purpose other than to identify prospective properties consumers may be interested in purchasing.
Information is deemed reliable but is not guaranteed.
![]() © 2025 Georgiana C. Nye. All rights reserved | Design by FlyerMaker Pro | admin
© 2025 Georgiana C. Nye. All rights reserved | Design by FlyerMaker Pro | admin

