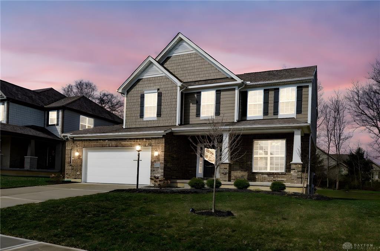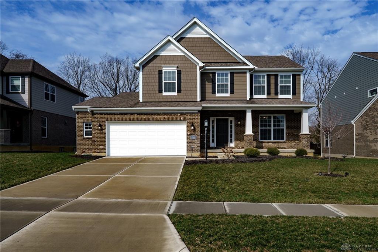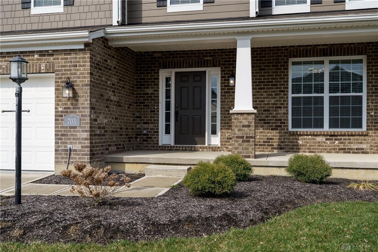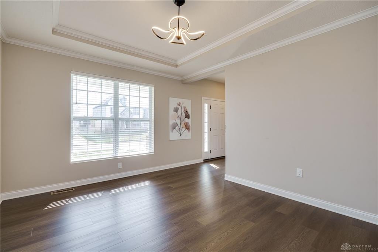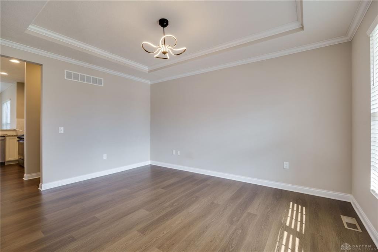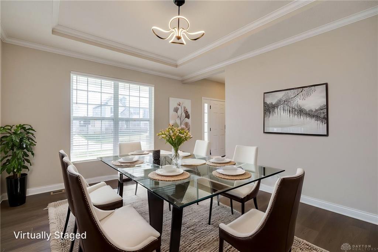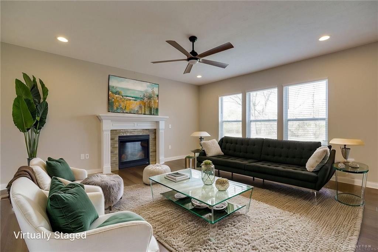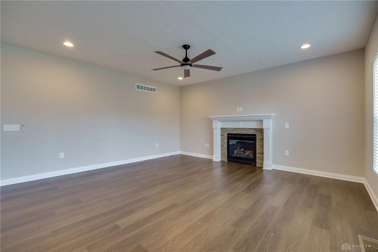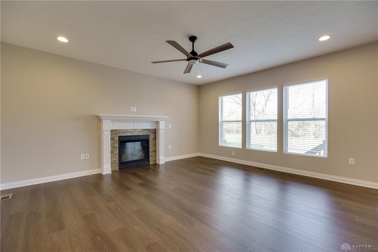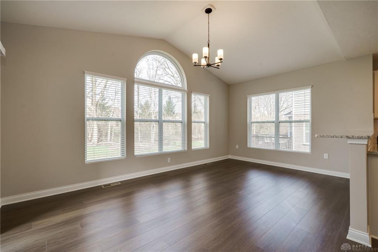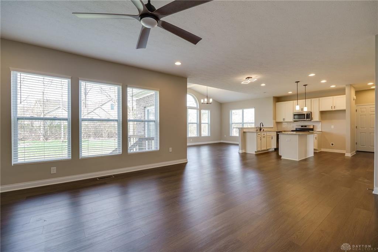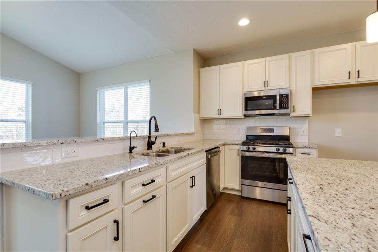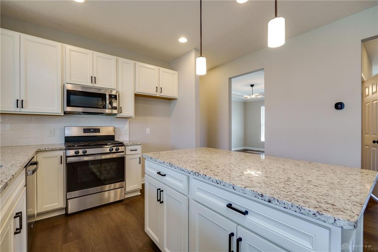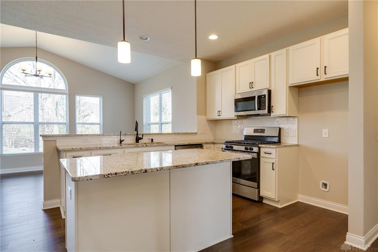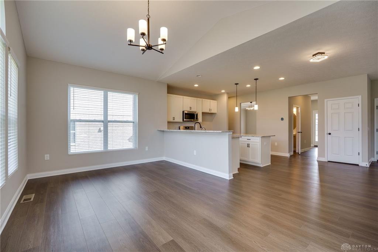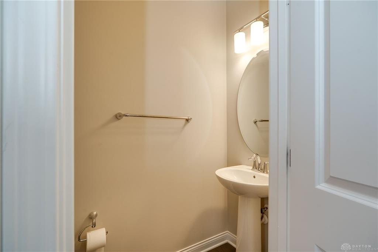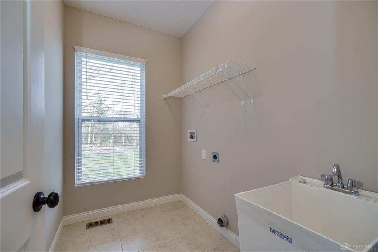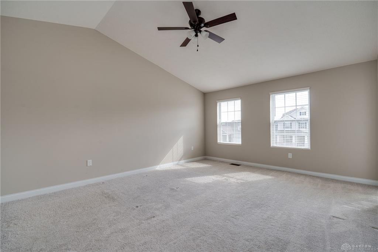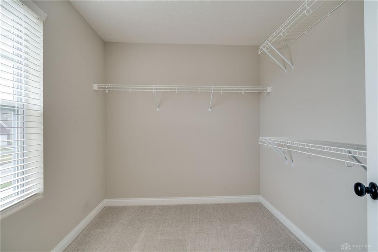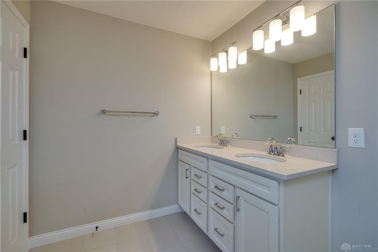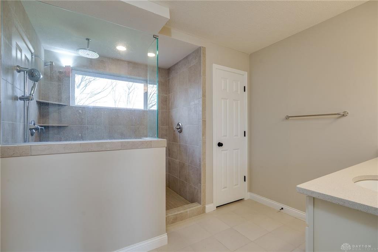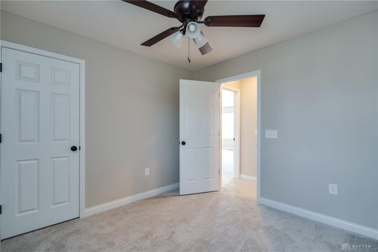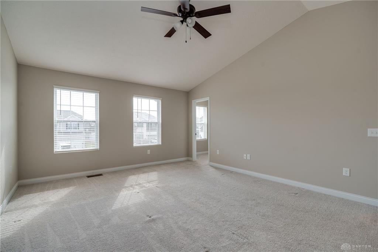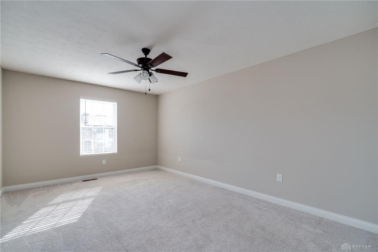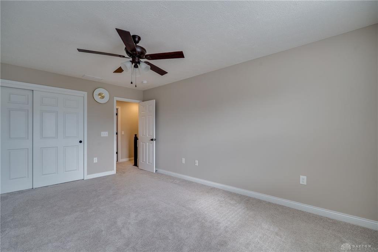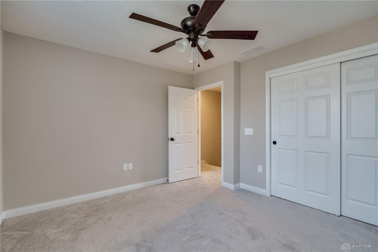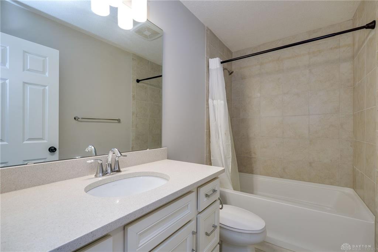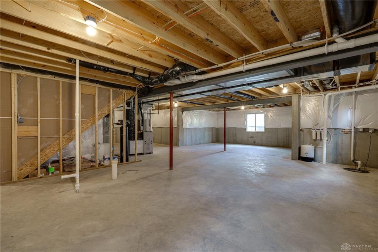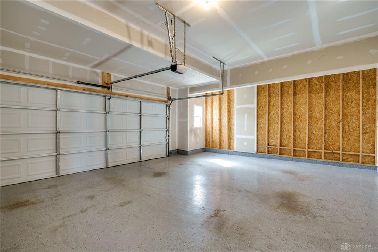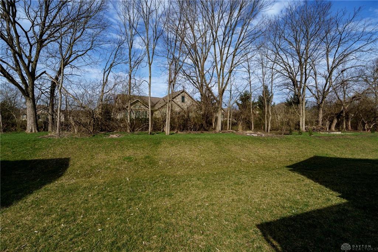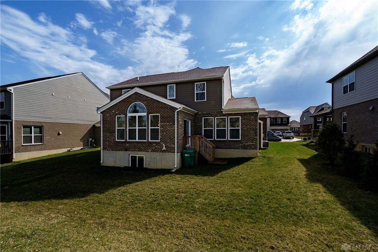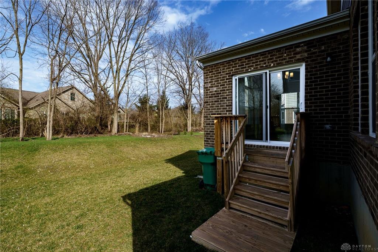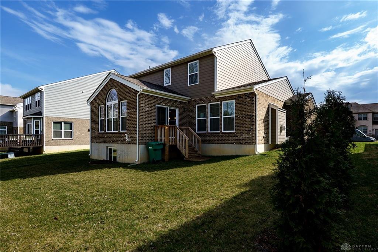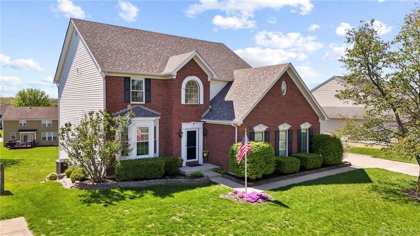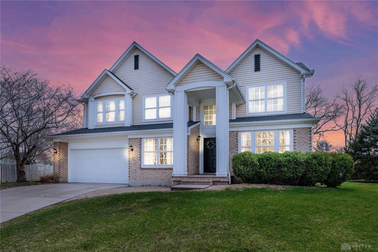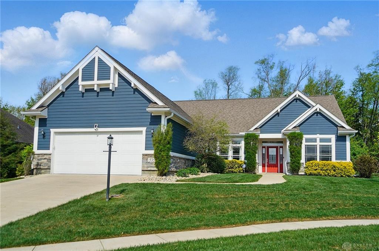Marketing Remarks
Welcome to 703 Newton Dr, a beautifully designed 4-bedroom, 2.5-bathroom home built in 2022, nestled in Beavercreek’s desirable Cedarbrook Farm community. This Windsor II model offers over 2,500 square feet of modern living space with high-end finishes and thoughtful upgrades throughout. The main level features a formal dining room with a tray ceiling, ideal for entertaining. The gourmet kitchen boasts a spacious island, granite countertops, stainless steel appliances, and a microwave that vents to the outside. The open-concept layout flows into the breakfast area and inviting family room, where a cozy gas fireplace serves as a focal point overlooking the private, tree-lined backyard—perfect for relaxation or outdoor gatherings. Upstairs, the luxurious owner’s suite includes a vaulted ceiling, a spa-like ensuite with a garden shower, and an expansive walk-in closet. Three additional spacious bedrooms and a full bath complete the second floor. Additional highlights include luxury vinyl plank flooring, first-floor laundry, and designer upgrades throughout. The full basement is roughed in for a bathroom, providing future expansion opportunities. It also includes a sump pump and an owner-added water softener for enhanced water quality. A 2-car garage with extra storage completes this exceptional home, which is conveniently located near shopping, dining, and entertainment. Situated in Beavercreek City School District, this home offers the perfect blend of comfort, style, and location. Don’t miss your chance to own this stunning home—schedule your private tour today!
additional details
- Heating System Natural Gas
- Cooling Central
- Fireplace Gas
- Garage 2 Car
- Total Baths 3
- Utilities 220 Volt Outlet,City Water,Natural Gas
- Lot Dimensions 0.20
Room Dimensions
- Primary Bedroom: 14 x 19 (Second)
- Entry Room: 6 x 11 (Main)
- Dining Room: 12 x 15 (Main)
- Family Room: 17 x 18 (Main)
- Bedroom: 11 x 12 (Second)
- Bedroom: 12 x 17 (Second)
- Bedroom: 10 x 11 (Second)
- Laundry: 6 x 8 (Main)
- Kitchen: 12 x 13 (Main)
Great Schools in this area
similar Properties
2175 Princess Drive
Welcome to this beautifully maintained 4 bedroom, ...
More Details
$529,900
4263 Country Glen Circle
Exceptional 5-Bedroom home in Beavercreeks highly...
More Details
$525,000
535 Horizon Place
Welcome to 535 Horizon Pl., a stunning property si...
More Details
$519,900

- Office : 937.434.7600
- Mobile : 937-266-5511
- Fax :937-306-1806

My team and I are here to assist you. We value your time. Contact us for prompt service.
Mortgage Calculator
This is your principal + interest payment, or in other words, what you send to the bank each month. But remember, you will also have to budget for homeowners insurance, real estate taxes, and if you are unable to afford a 20% down payment, Private Mortgage Insurance (PMI). These additional costs could increase your monthly outlay by as much 50%, sometimes more.
 Courtesy: Howard Hanna Real Estate Serv (937) 433-1776 Ligia Huelseman
Courtesy: Howard Hanna Real Estate Serv (937) 433-1776 Ligia Huelseman
Data relating to real estate for sale on this web site comes in part from the IDX Program of the Dayton Area Board of Realtors. IDX information is provided exclusively for consumers' personal, non-commercial use and may not be used for any purpose other than to identify prospective properties consumers may be interested in purchasing.
Information is deemed reliable but is not guaranteed.
![]() © 2025 Georgiana C. Nye. All rights reserved | Design by FlyerMaker Pro | admin
© 2025 Georgiana C. Nye. All rights reserved | Design by FlyerMaker Pro | admin

