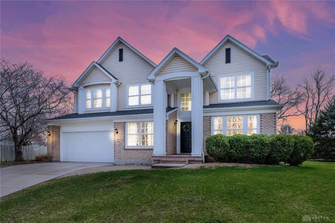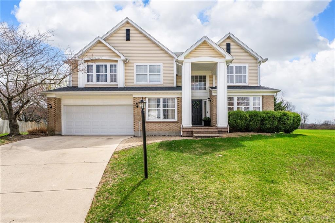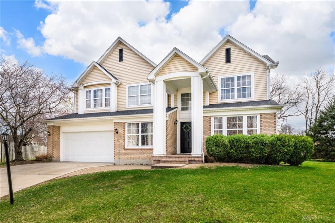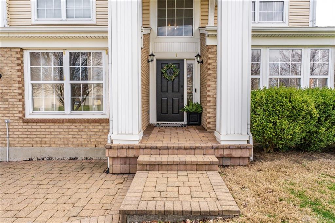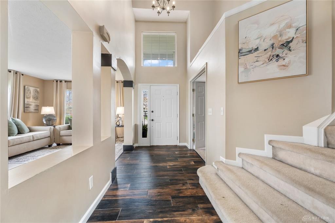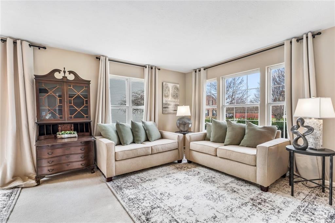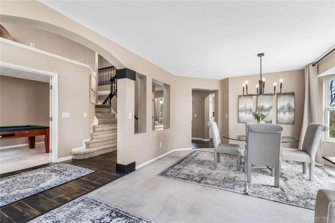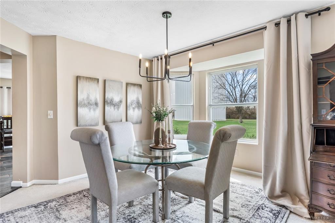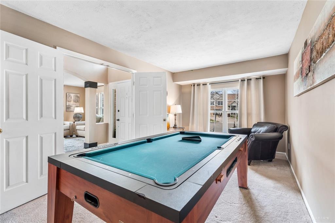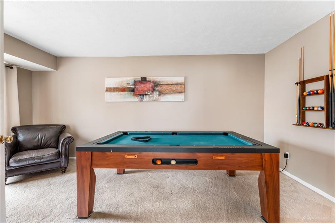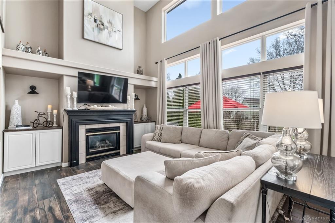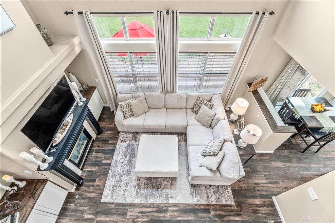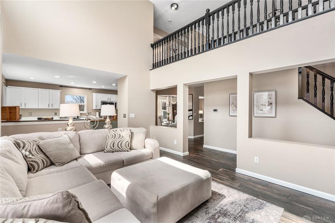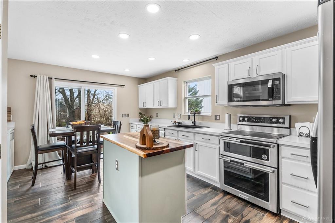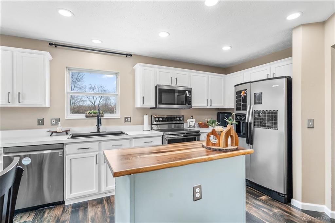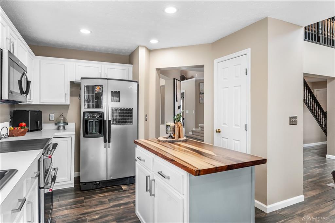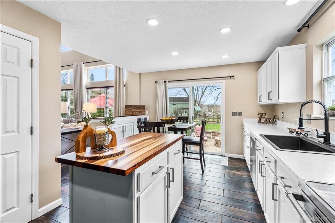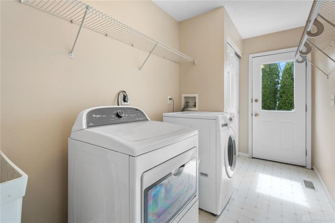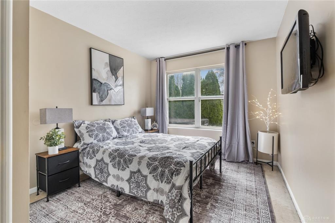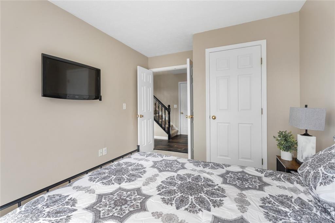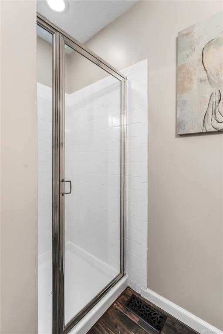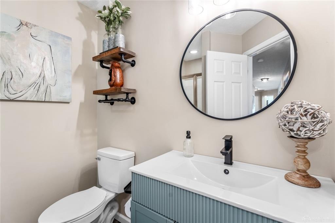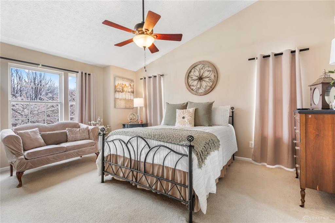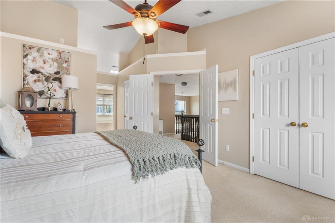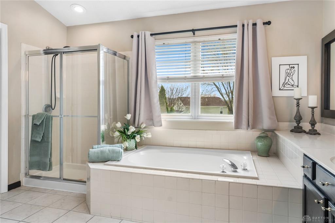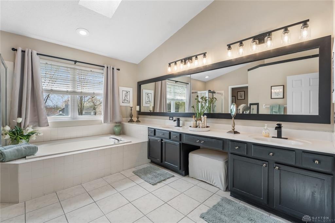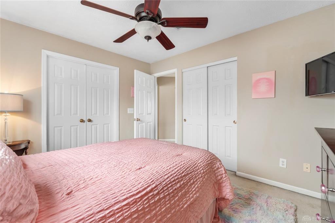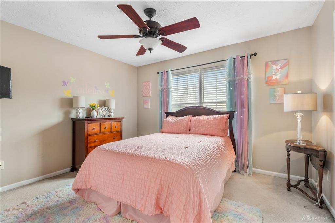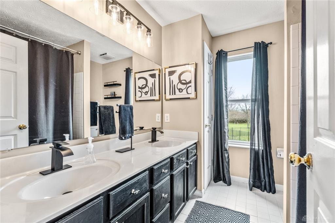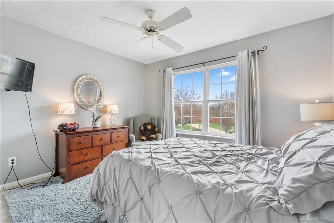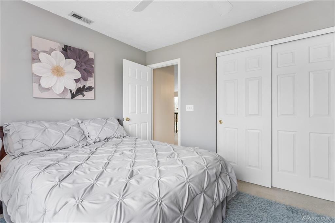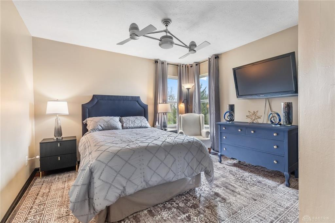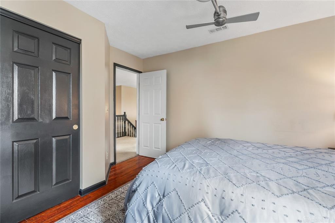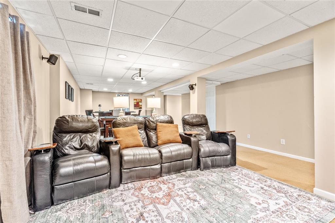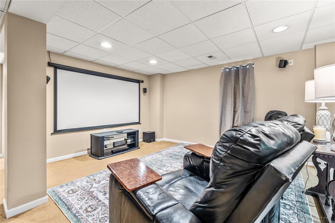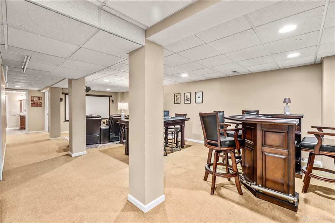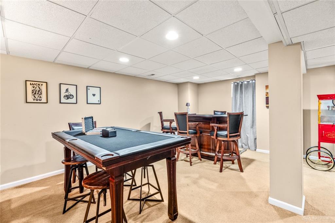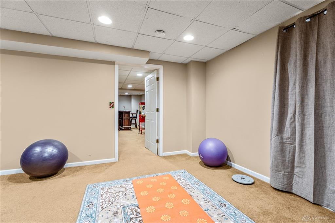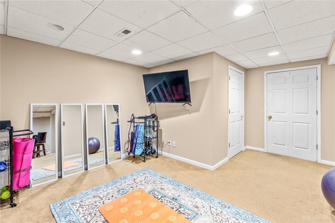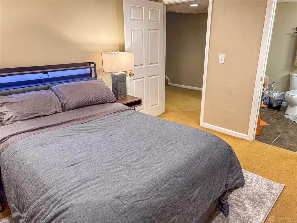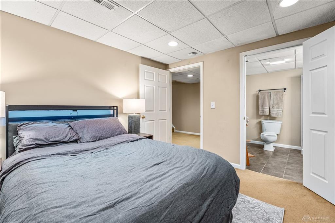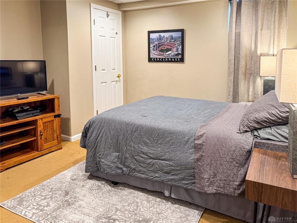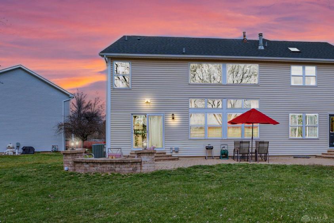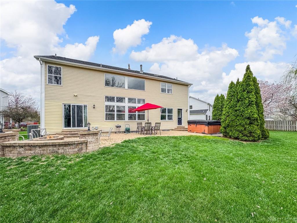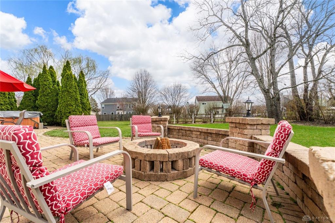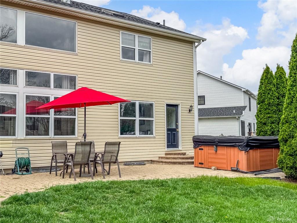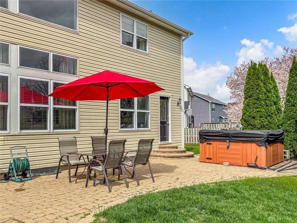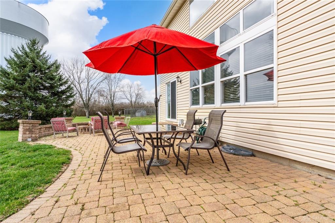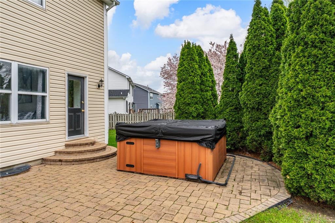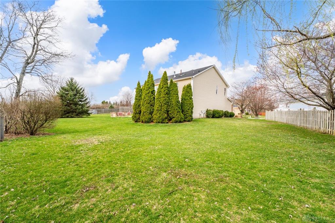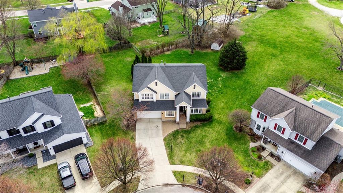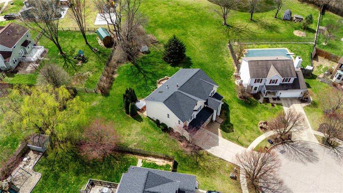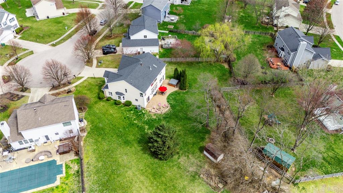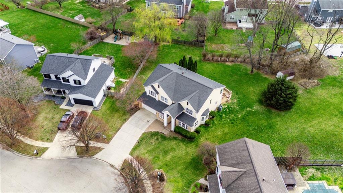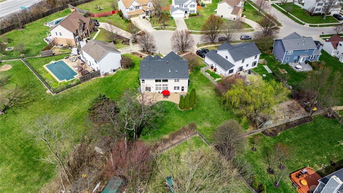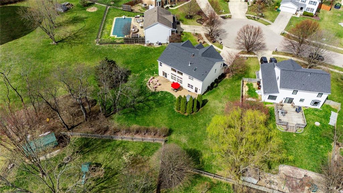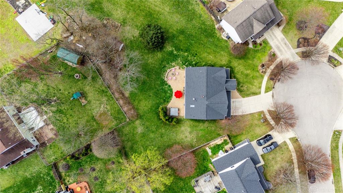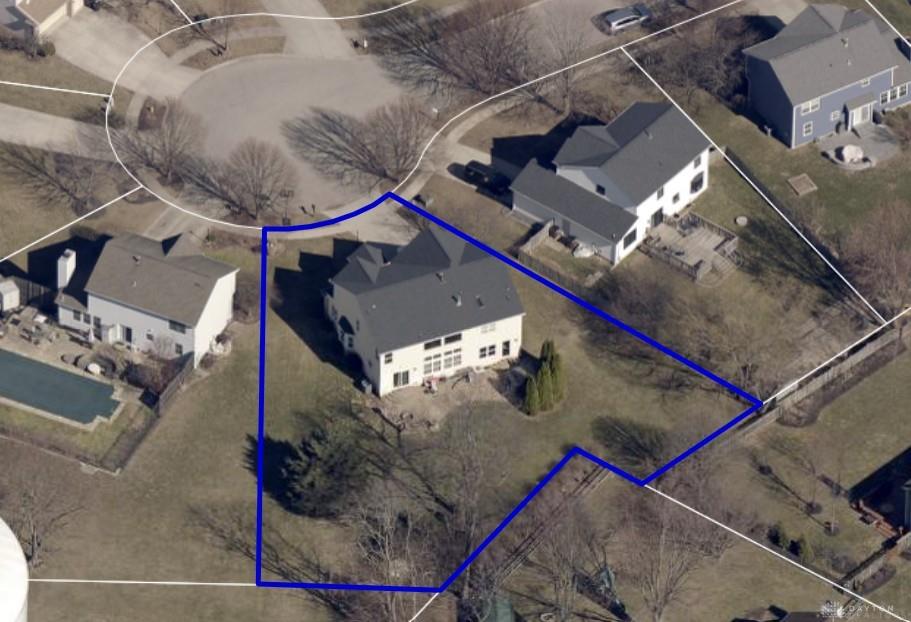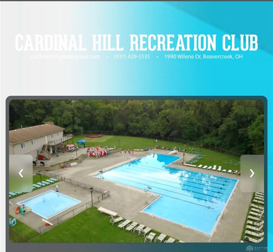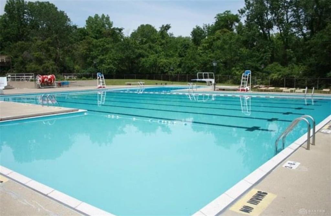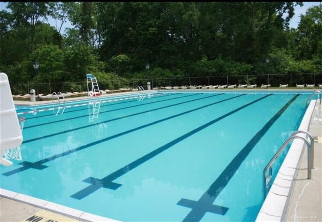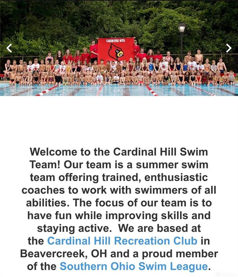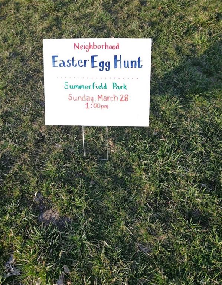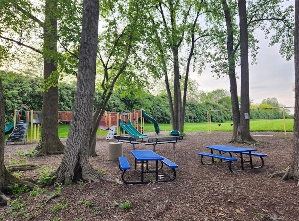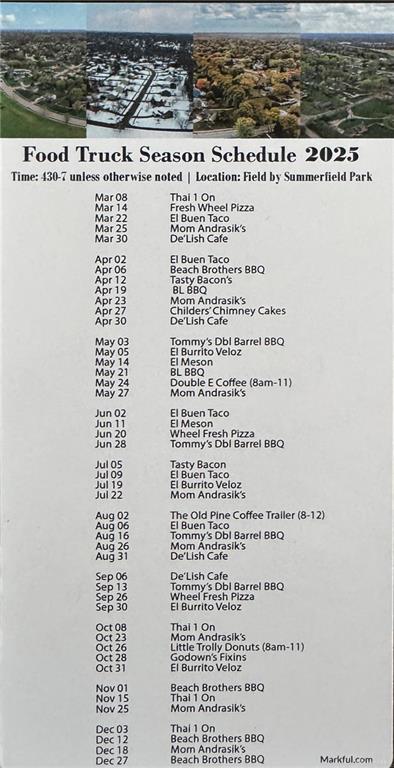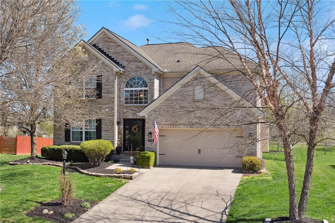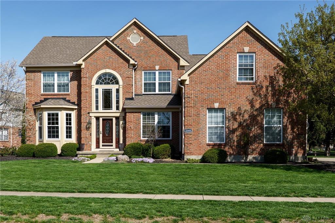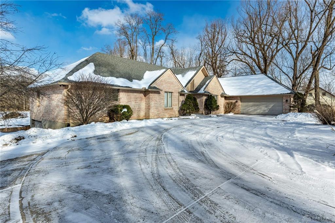2806 sq. ft.
4 baths
5 beds
$525,000 Price
931186 MLS#
Marketing Remarks
Exceptional 5-Bedroom home in Beavercreek's highly sought after Summerfield Subdivision. Summerfield Park is easily accessible from the back yard of this property. Close to Cardinal Hill Pool which offers family pool memberships and a summer swim team. Near WPAFB, Hospitals, Shopping & Entertainment! Welcome to this stunning 5-bedroom home offering over 2,800 sq. ft. above grade plus an additional 1,500 sq. ft. in the finished basement—perfect for extra living space! Step inside to a bright, open-concept layout with seamless flow between the living, dining, great room and kitchen areas. The spacious master retreat features a luxurious en suite and private access to an attached sitting room, office, or nursery, providing ultimate comfort and flexibility. The finished basement adds incredible versatility, boasting 2 additional bedrooms and a large living area with a screen, projector and surround sound speakers that all convey. This space is ideal for guests, in-laws, or a private retreat. Outside, enjoy the beautifully designed paver patio, with a 6 person Hot Tub and built in Fire Pit perfect for relaxing or entertaining. Located in the welcoming Summerfield subdivision with no HOA, this home offers access to Summerfield Park and sidewalks throughout Summerfield and adjacent Wagner Trace, creating a true sense of community. Plus, you’re just minutes from Wright Patterson Air Force Base, Hospitals, Shopping, Dining, Entertainment and the major interstates I-35, I-675, I-75 and I-70. Don’t miss this incredible opportunity—schedule your showing today!
additional details
- Outside Features Cable TV,Patio,Storage Shed
- Heating System Natural Gas
- Cooling Central
- Fireplace Gas
- Garage 2 Car
- Total Baths 4
- Utilities City Water,Natural Gas,Sanitary Sewer
- Lot Dimensions 165X185X150 Irregular
Room Dimensions
- Living Room: 11 x 11 (Main)
- Dining Room: 11 x 11 (Main)
- Study/Office: 10 x 17 (Main)
- Kitchen: 12 x 17 (Main)
- Game Room: 11 x 17 (Main)
- Laundry: 6 x 13 (Main)
- Bedroom: 9 x 12 (Main)
- Primary Bedroom: 13 x 16 (Second)
- Bedroom: 12 x 12 (Second)
- Bedroom: 10 x 12 (Second)
- Bedroom: 11 x 12 (Second)
- Bonus Room: 11 x 12 (Basement)
- Exercise Room: 12 x 17 (Basement)
- Media Room: 16 x 31 (Basement)
Virtual Tour
Great Schools in this area
similar Properties
174 George Wythe Way
Over 3,500 finished square feet in this well-maint...
More Details
$550,000
2168 Bassett Court
Immediately available is this Gorgeous two story h...
More Details
$550,000
2970 Shakertown Road
Nestled on 1.213 picturesque acres, this stunning ...
More Details
$549,900

- Office : 937.434.7600
- Mobile : 937-266-5511
- Fax :937-306-1806

My team and I are here to assist you. We value your time. Contact us for prompt service.
Mortgage Calculator
This is your principal + interest payment, or in other words, what you send to the bank each month. But remember, you will also have to budget for homeowners insurance, real estate taxes, and if you are unable to afford a 20% down payment, Private Mortgage Insurance (PMI). These additional costs could increase your monthly outlay by as much 50%, sometimes more.
 Courtesy: Glasshouse Realty Group (937) 949-0006 Angela Chambers
Courtesy: Glasshouse Realty Group (937) 949-0006 Angela Chambers
Data relating to real estate for sale on this web site comes in part from the IDX Program of the Dayton Area Board of Realtors. IDX information is provided exclusively for consumers' personal, non-commercial use and may not be used for any purpose other than to identify prospective properties consumers may be interested in purchasing.
Information is deemed reliable but is not guaranteed.
![]() © 2025 Georgiana C. Nye. All rights reserved | Design by FlyerMaker Pro | admin
© 2025 Georgiana C. Nye. All rights reserved | Design by FlyerMaker Pro | admin

