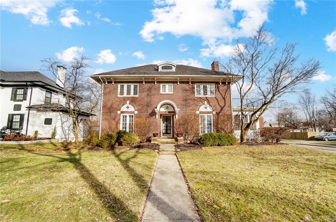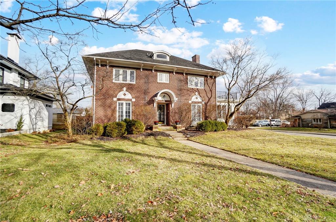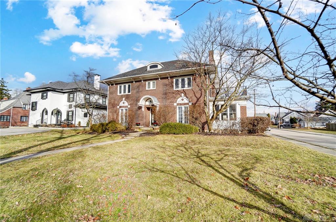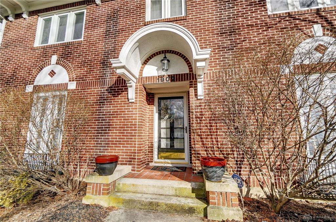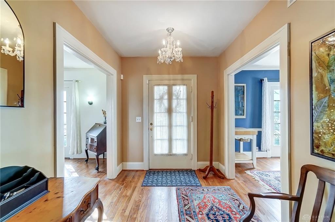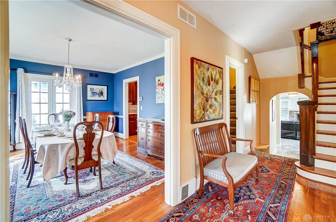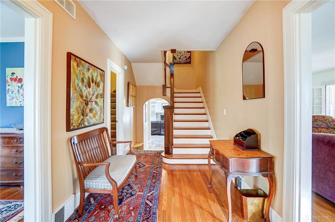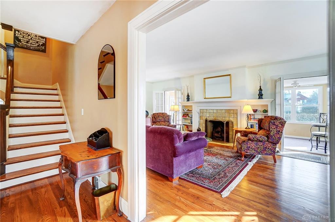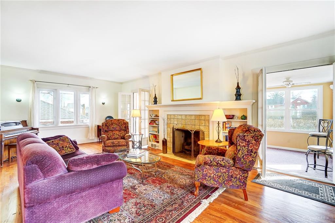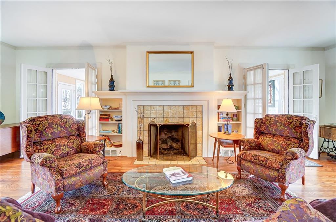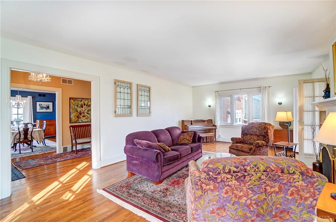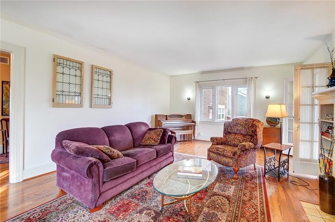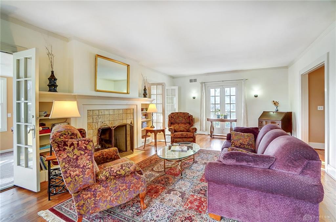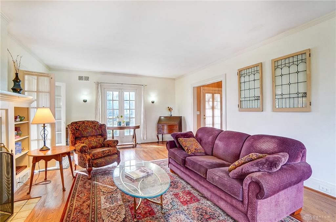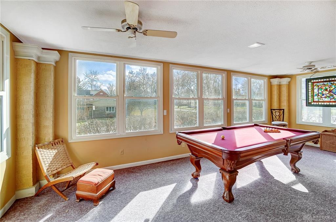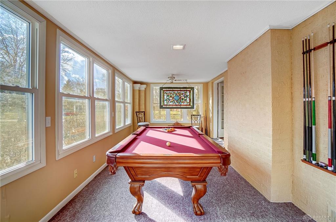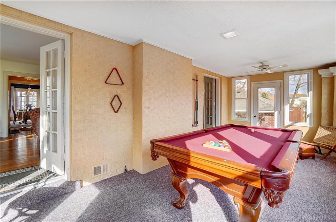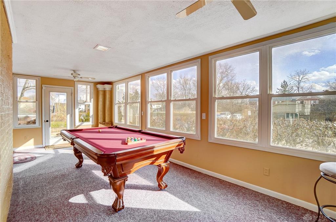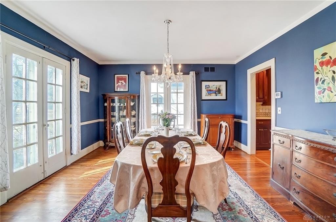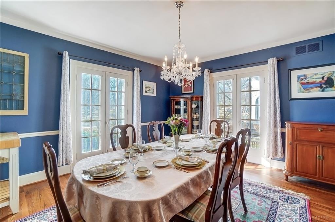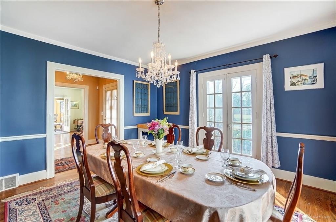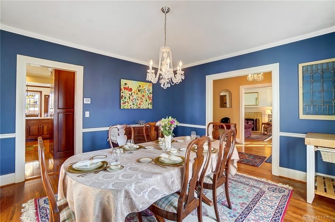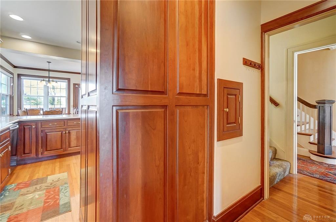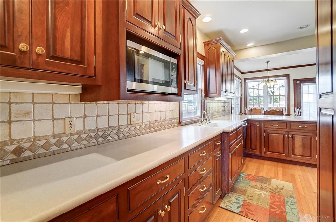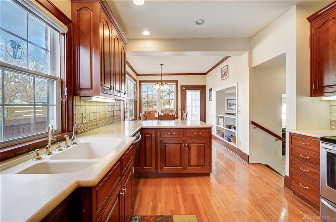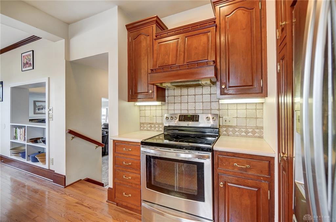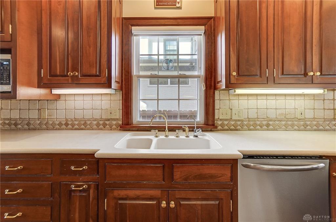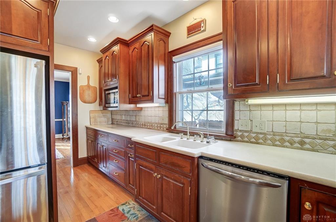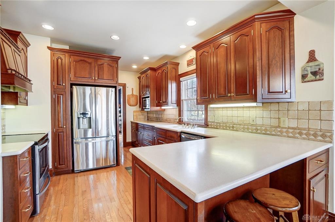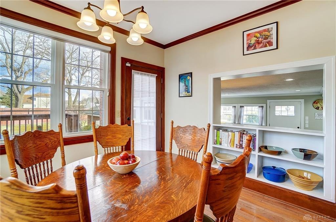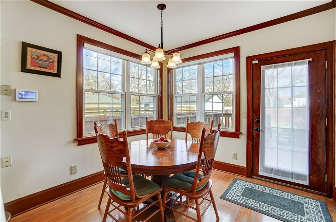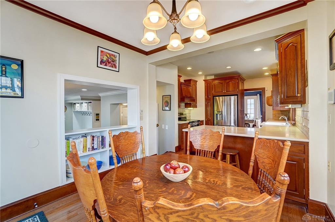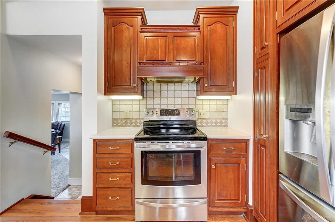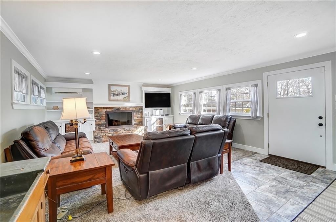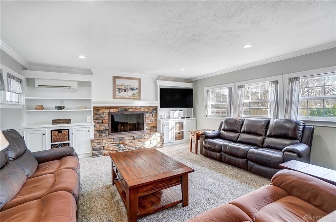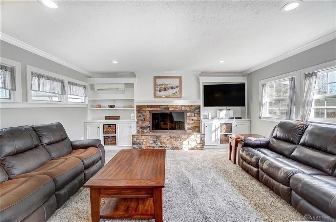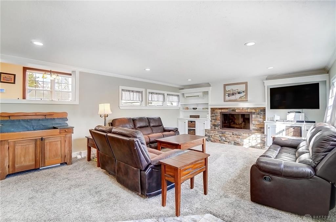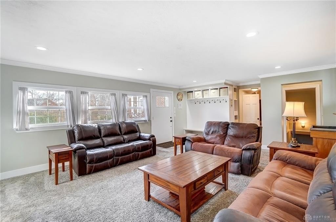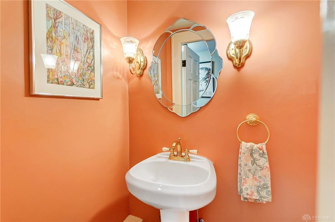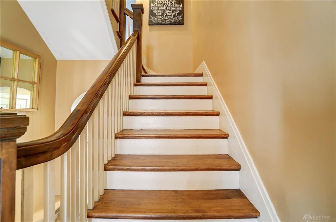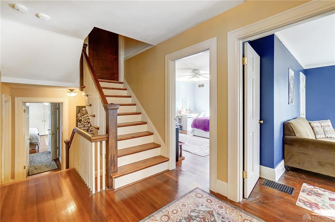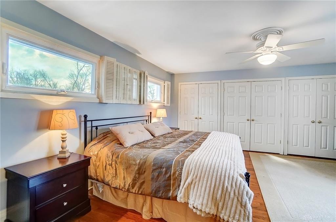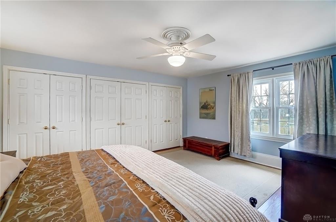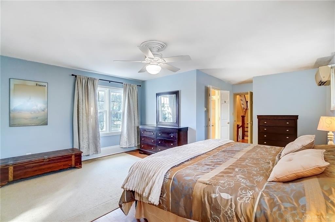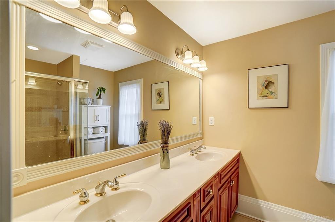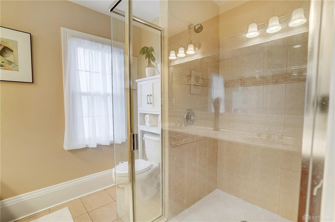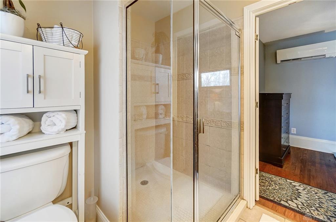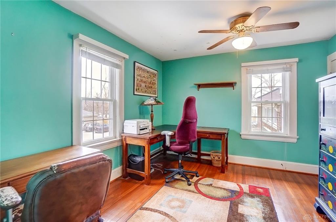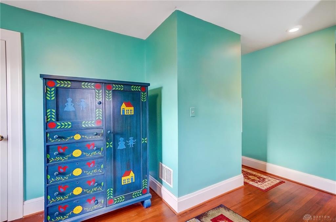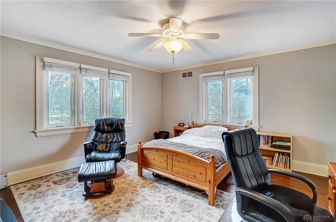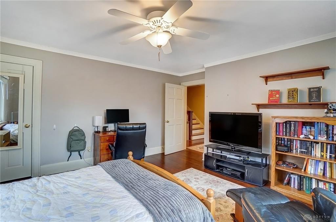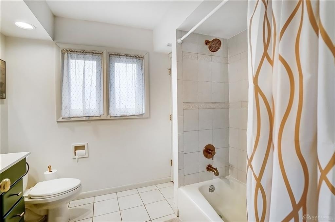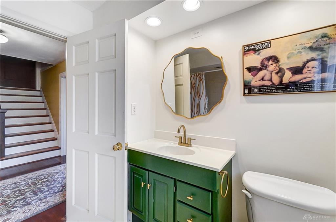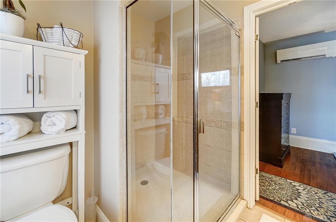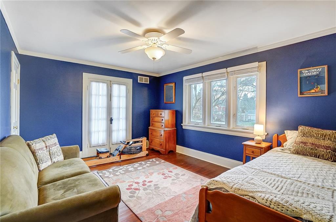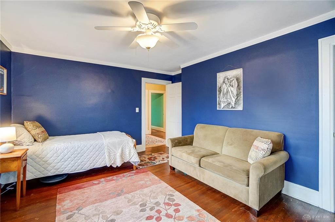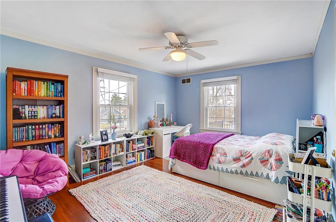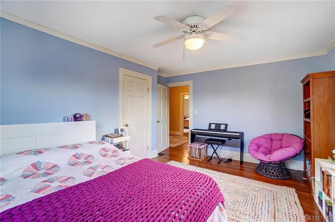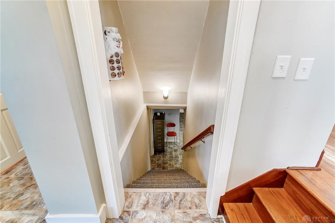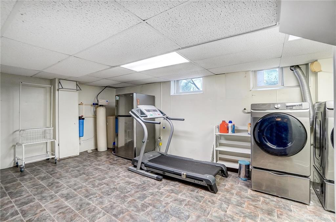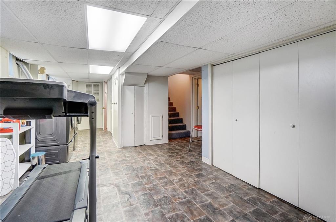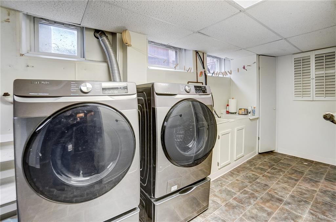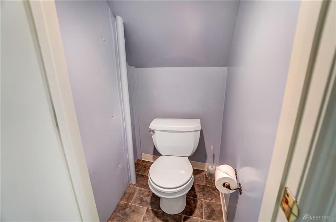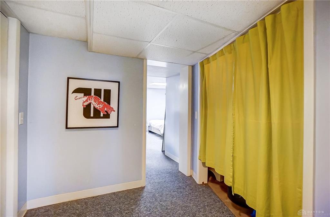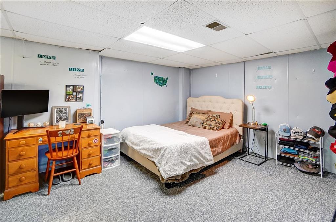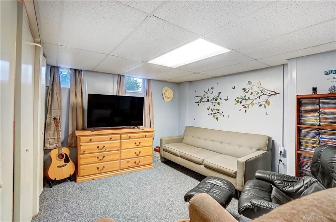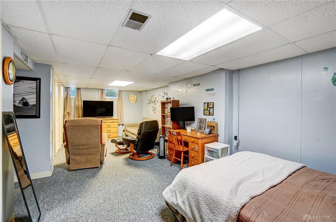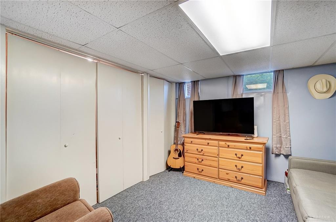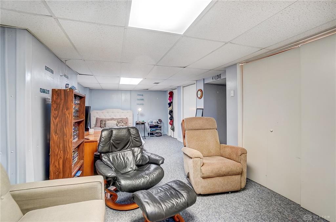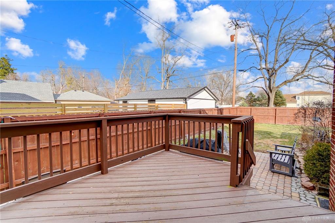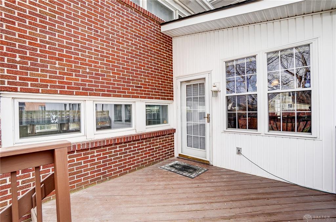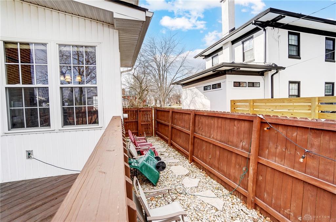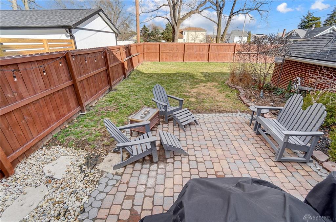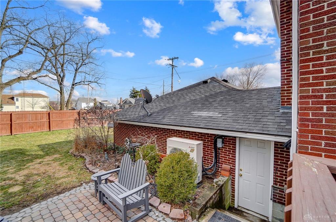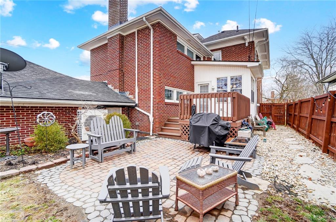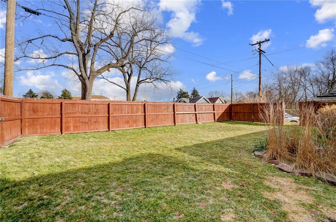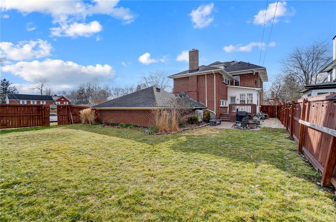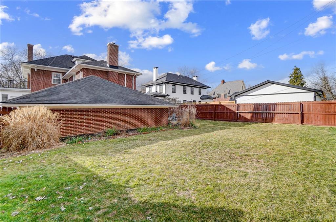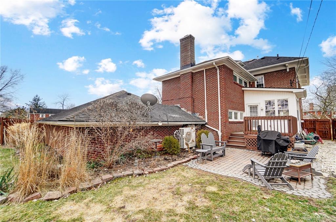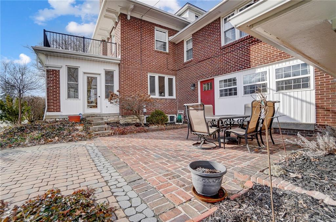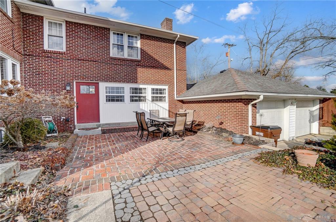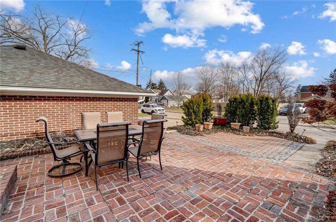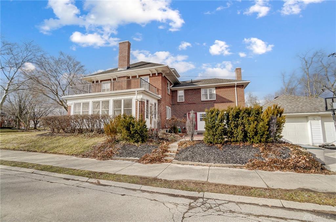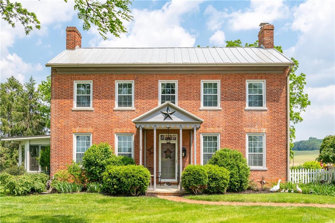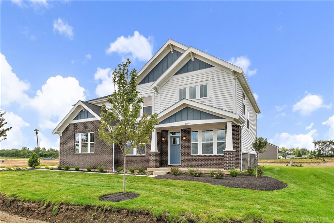3188 sq. ft.
4 baths
5 beds
$575,000 Price
929007 MLS#
Marketing Remarks
Welcome to this beautifully maintained all-brick, 2-story home, built in 1917, offering over 3400 sq. ft. of living space that seamlessly blends classic charm with modern updates. Boasting 5 spacious bedrooms, 2 full baths, and 2 half baths, this home offers ample room for both relaxation and entertaining. The main floor features a large foyer, elegant dining room, stunning living room with a gas fireplace and 2 french doors that lead to the bright and airy four season room. The updated kitchen, off the dining room, is a chef's dream, complete with Corian countertops, stainless steel appliances, and a cozy dinette area. With plenty of cherry cabinets, it is both functional and stylish, perfect for cooking and casual dining. You may frequently find the family nestled in the main floor remodeled family room with a cozy fireplace flanked by book shelves, a decorative but functional ''mud room area'' and opened for convenience to the kitchen. The large master bedroom is a true retreat, boasting three double closets that spans an entire wall and an ensuite bathroom with a walk-in shower and a double-sink vanity. Additionally, you will find a waterproofed basement with a finished rec room for added entertainment space and extensive storage space. The private, fenced backyard offers the perfect spot for outdoor enjoyment and privacy, while the two-car attached garage provides both convenience and additional storage. With its blend of vintage charm and modern amenities, this home is a rare find.
additional details
- Outside Features Fence,Patio
- Heating System Forced Air,Natural Gas
- Cooling Central
- Fireplace Gas,Two
- Garage 2 Car,Attached,Opener
- Total Baths 4
- Utilities City Water,Natural Gas,Sanitary Sewer
- Lot Dimensions 73x162
Room Dimensions
- Entry Room: 8 x 16 (Main)
- Living Room: 15 x 26 (Main)
- Dining Room: 14 x 15 (Main)
- Kitchen: 11 x 16 (Main)
- Breakfast Room: 10 x 10 (Main)
- Family Room: 16 x 20 (Main)
- Bedroom: 16 x 18 (Second)
- Bedroom: 12 x 15 (Second)
- Bedroom: 12 x 15 (Second)
- Bedroom: 14 x 14 (Second)
- Bedroom: 11 x 12 (Second)
- Rec Room: 12 x 16 (Basement)
- Utility Room: 6 x 11 (Basement)
Virtual Tour
Great Schools in this area
similar Properties
7646 River Road
Breathtaking Country Living at Its Finest! Step in...
More Details
$595,000
1902 Fountain Bouleva
Welcome to this beautifully maintained all-brick, ...
More Details
$575,000
4209 Altman Avenue
Gorgeous new Grandin plan in beautiful Estates at ...
More Details
$569,900

- Office : 937.434.7600
- Mobile : 937-266-5511
- Fax :937-306-1806

My team and I are here to assist you. We value your time. Contact us for prompt service.
Mortgage Calculator
This is your principal + interest payment, or in other words, what you send to the bank each month. But remember, you will also have to budget for homeowners insurance, real estate taxes, and if you are unable to afford a 20% down payment, Private Mortgage Insurance (PMI). These additional costs could increase your monthly outlay by as much 50%, sometimes more.
 Courtesy: Coldwell Banker Heritage (937) 322-0352 Linda J Knox
Courtesy: Coldwell Banker Heritage (937) 322-0352 Linda J Knox
Data relating to real estate for sale on this web site comes in part from the IDX Program of the Dayton Area Board of Realtors. IDX information is provided exclusively for consumers' personal, non-commercial use and may not be used for any purpose other than to identify prospective properties consumers may be interested in purchasing.
Information is deemed reliable but is not guaranteed.
![]() © 2025 Georgiana C. Nye. All rights reserved | Design by FlyerMaker Pro | admin
© 2025 Georgiana C. Nye. All rights reserved | Design by FlyerMaker Pro | admin

